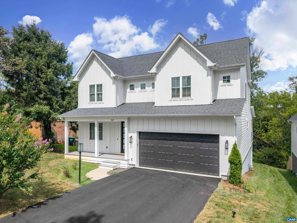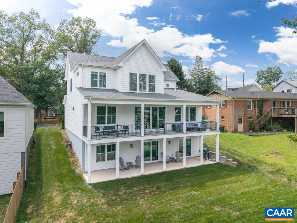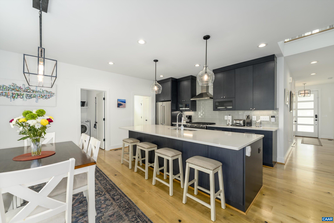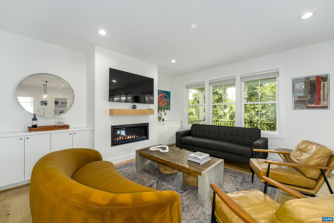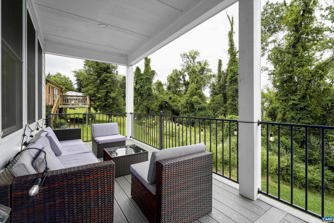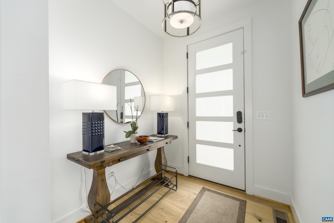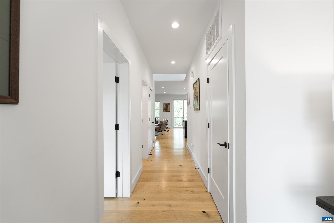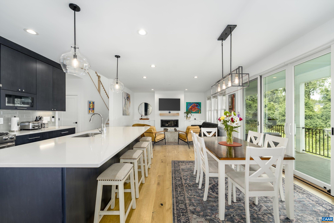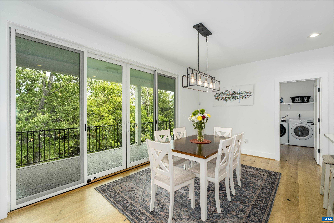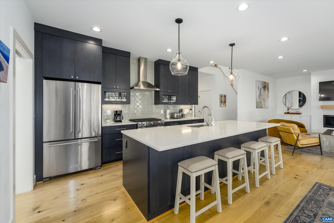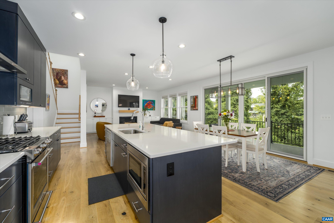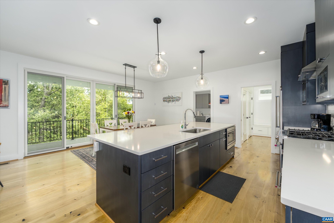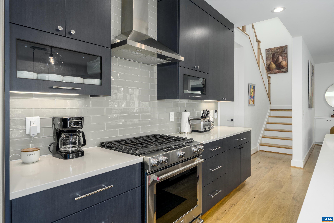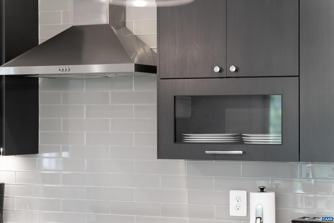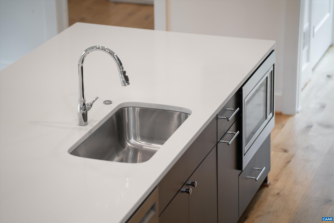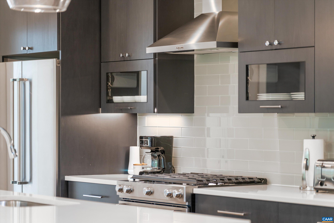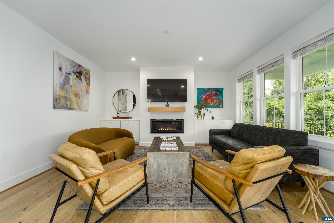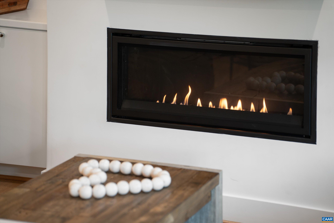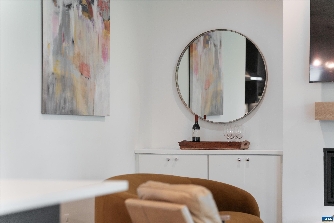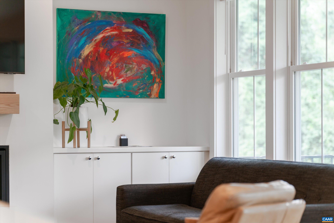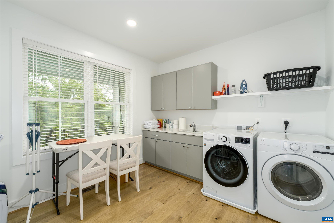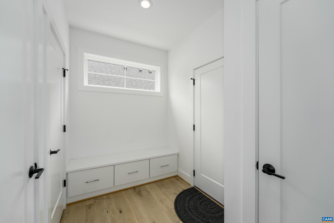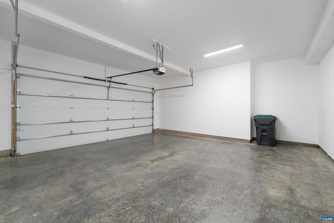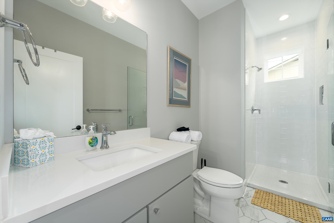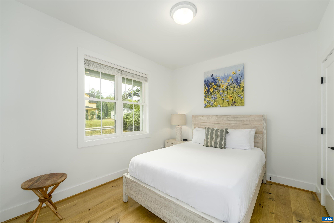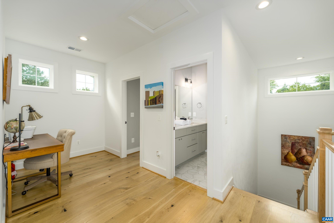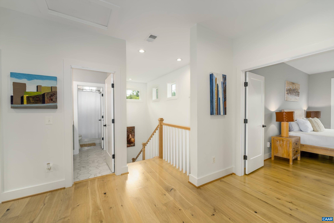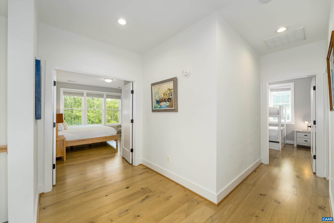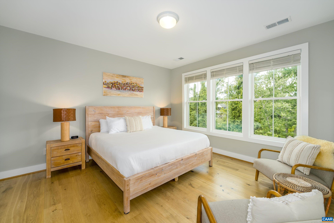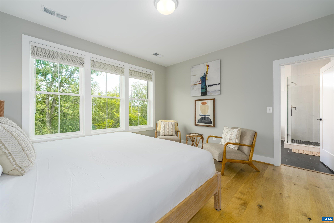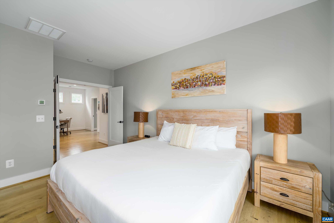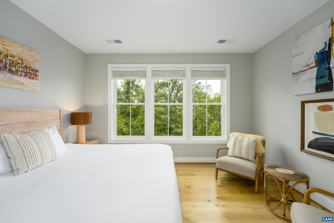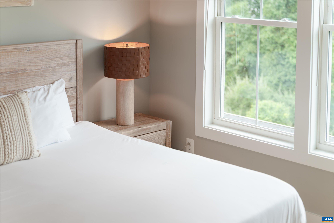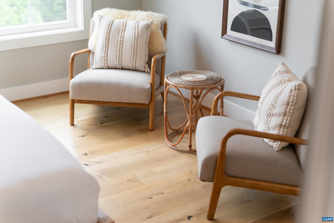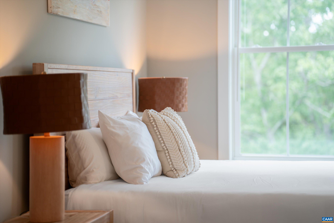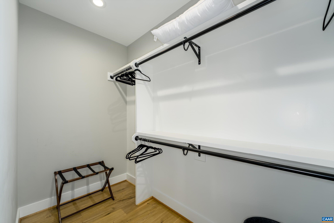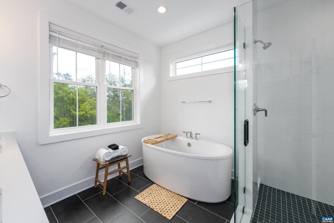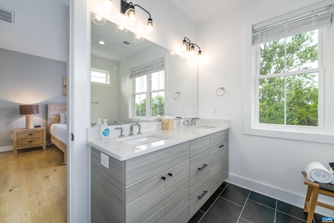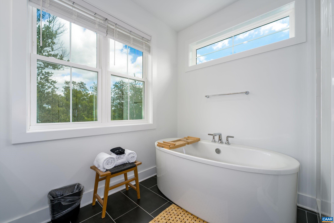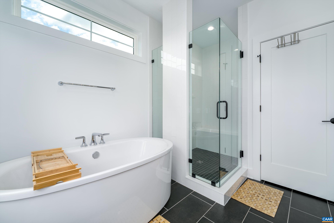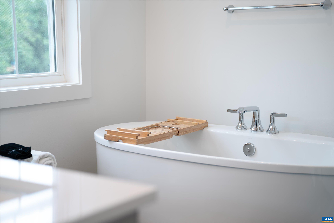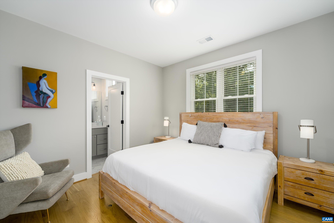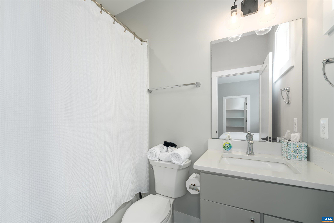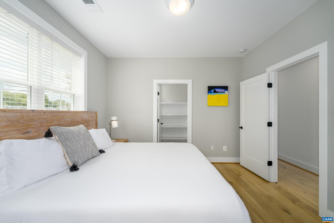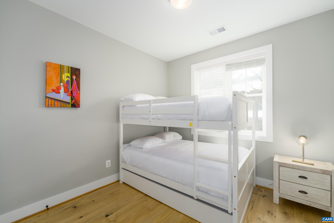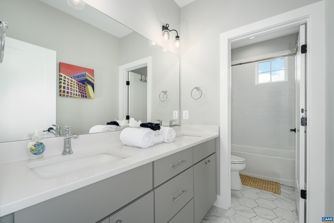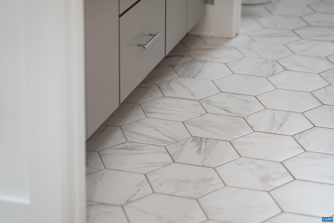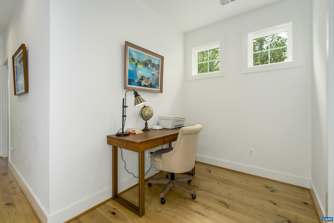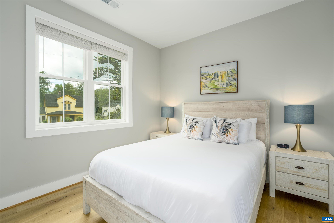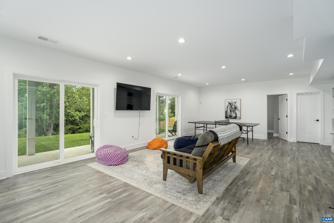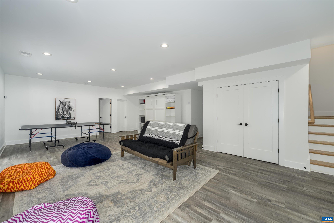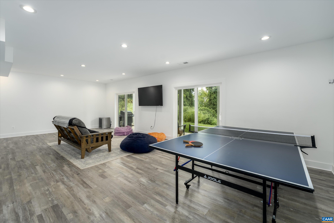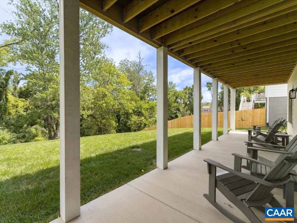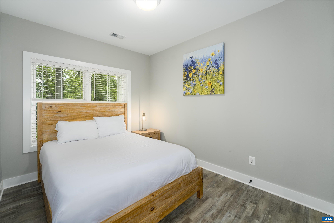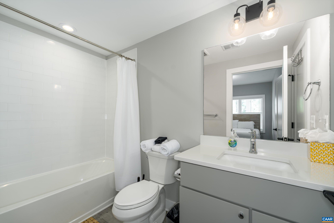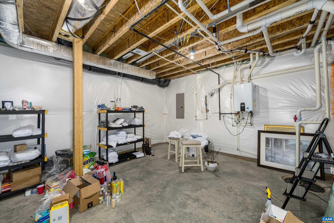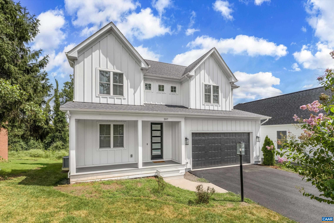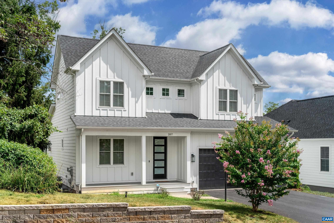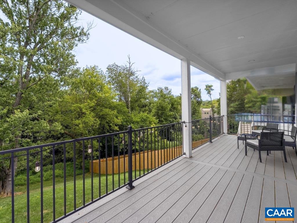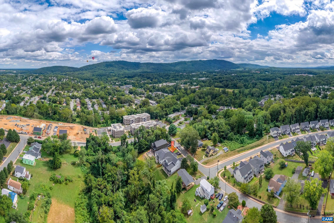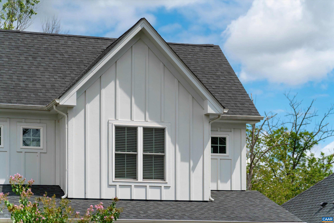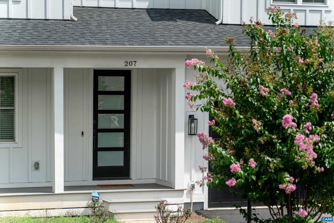207 Hartmans Mill Rd, Charlottesville VA 22902
- $1,100,000
- MLS #:668294
- 6beds
- 5baths
- 0half-baths
- 3,718sq ft
- 0.36acres
Neighborhood: None
Square Ft Finished: 3,718
Square Ft Unfinished: 305
Elementary School: Jackson-Via
Middle School: Walker & Buford
High School: Charlottesville
Property Type: residential
Subcategory: Detached
HOA: No
Area: Charlottesville
Year Built: 2022
Price per Sq. Ft: $295.86
1st Floor Master Bedroom: EntranceFoyer,EatInKitchen,KitchenIsland,Loft,MudRoom,RecessedLighting
HOA fee: $0
View: Mountains
Security: SurveillanceSystem
Design: Farmhouse, Traditional
Roof: Architectural
Driveway: Deck
Windows/Ceiling: InsulatedWindows
Garage Num Cars: 2.0
Cooling: CentralAir, HeatPump
Air Conditioning: CentralAir, HeatPump
Heating: ForcedAir, HeatPump, NaturalGas
Water: Public
Sewer: PublicSewer
Features: Vinyl, Wood
Basement: Full, Finished, WalkOutAccess
Fireplace Type: Electric
Appliances: Dishwasher, Disposal, GasRange, Microwave, Refrigerator, Dryer, Washer
Laundry: WasherHookup, DryerHookup
Kickout: No
Annual Taxes: $10,002
Tax Year: 2025
Legal: NEW LOT 5
Directions: From Wegmans, head North on 5th Street, Right on Berring St, Right on Ridge Street and then Left onto Hartmans Mills.
Step into sophistication with this stunning nearly-new construction featuring elegant French oak flooring throughout. The inviting foyer leads to a guest bedroom with an adjacent full luxury bath. The open-concept living room boasts a cozy gas fireplace, while the custom kitchen dazzles with beautiful cabinetry, a huge island with white quartz countertops, and KitchenAid stainless steel appliances. Practicality shines with a spacious laundry room, a mudroom, and ample storage, including a two-car garage. Upstairs, discover a versatile area perfect for an office, along with four spacious bedrooms. The luxurious primary suite offers a double marble vanity, a freestanding soaking tub, and a custom shower in its spa-like ensuite. A minimaster suite and two extra-large bedrooms with a shared bath provide flexibility for family or guests. Abundant skylights fill the home with natural light. The expansive rear porch and patio span the width of the house, creating ideal spaces for entertaining or relaxing in your private oasis. Don't miss the opportunity to make this exquisite residence your own! 1/3-acre city lot offers walkable access to IX Art Park and the Downtown Mall.
Builder: Evergreen Builders
Days on Market: 0
Updated: 9/02/25
Courtesy of: Town Realty
Want more details?
Directions:
From Wegmans, head North on 5th Street, Right on Berring St, Right on Ridge Street and then Left onto Hartmans Mills.
View Map
View Map
Listing Office: Town Realty

