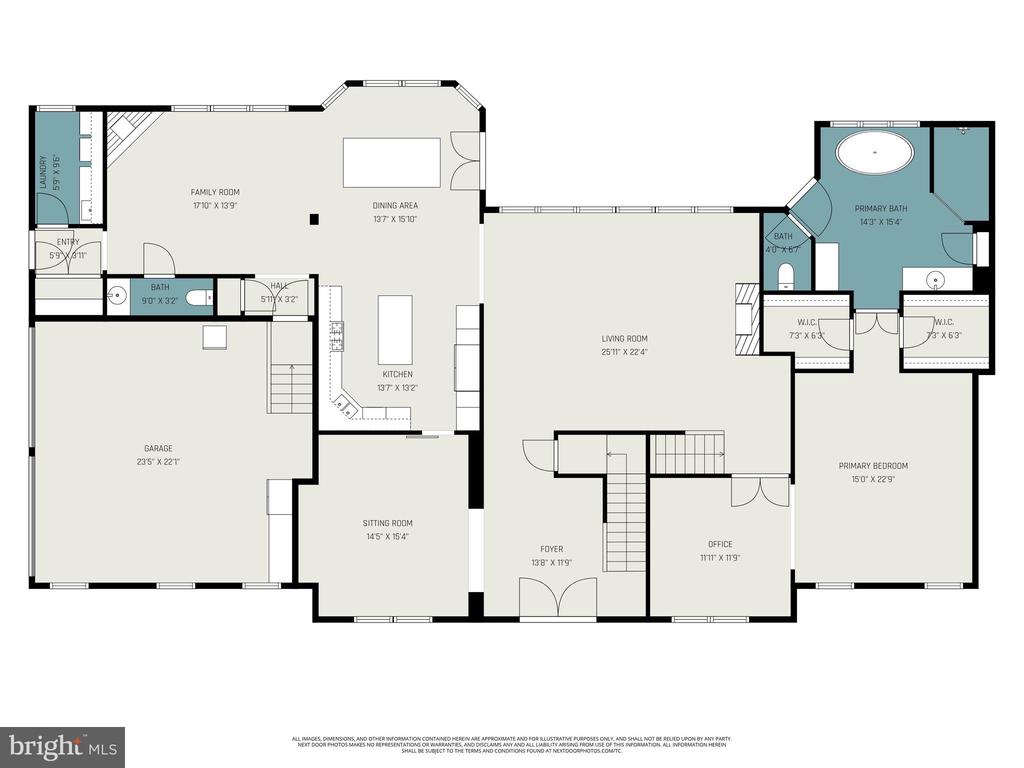12006 Honor Bridge Farm Dr, Spotsylvania VA 22551
- $1,950,000
- MLS #:VASP2037142
- 4beds
- 6baths
- 1half-baths
- 6,022sq ft
- 3.06acres
Neighborhood: Fawn Lake
Square Ft Finished: 6,022
Square Ft Unfinished: 1012
Elementary School: Brock Road
Middle School: Ni River
High School: Riverbend
Property Type: residential
Subcategory: Detached
HOA: Yes
Area: Spotsylvania
Year Built: 2007
Price per Sq. Ft: $323.81
1st Floor Master Bedroom: WetBar, JettedTub, PrimaryDownstairs, PermanentAtticStairs, WalkInClosets, BreakfastArea, TrayCeilings, KitchenIsland, P
HOA fee: $3408
View: Garden, TreesWoods, Water
Security: SecuritySystem, ClosedCircuitCameras, SmokeDetectors
Design: Mansion
Roof: Composition,Shingle,Wood
Fence: Metal,SplitRail
Driveway: Deck, Patio, Porch
Windows/Ceiling: CasementWindows, InsulatedWindows, LowEmissivityWindows, Screens
Garage Num Cars: 4.0
Electricity: Underground
Cooling: CentralAir, EnergyStarQualifiedEquipment
Air Conditioning: CentralAir, EnergyStarQualifiedEquipment
Heating: Central, Electric, ForcedAir, Geothermal, Propane
Water: Public
Sewer: PublicSewer
Features: Carpet, CeramicTile, Wood
Basement: ExteriorEntry, Full, Finished, Heated, InteriorEntry, Partial, WalkOutAccess, SumpPump
Fireplace Type: Two, Gas
Appliances: BuiltInOven, DoubleOven, Dishwasher, Disposal, Microwave, Refrigerator, TanklessWaterHeater, Dryer, Washer
Amenities: AssociationManagement, CableTv, Insurance, Pools, ReserveFund, RoadMaintenance, SnowRemoval, Security
Amenities: BeachRights,BasketballCourt,BoatDock,BilliardRoom,BoatRamp,Clubhouse,SportCourt,FitnessCenter,GolfCourse,Library,Meeting
Possession: CloseOfEscrow
Kickout: No
Annual Taxes: $8,088
Tax Year: 2025
Legal: HONOR BRIDGE FARM
Directions: Gated Access. Orange Plank Road to Longstreet Drive to Right onto Honor Bridge Farm Dr.
Presenting an exclusive Fawn Lake estate, an architectural masterpiece on over 3 wooded acres, this is a private resort-style retreat complete with a custom swimming pool and koi pond. Situated in the gated community of Fawn Lake, this executive property is designed for both grand entertaining and comfortable daily living. From the stately circular driveway framed by flowering trees to the striking façade with double mahogany doors and stacked porches showcasing custom designed wrought-iron railings, this home makes a lasting first impression. Inside, a dramatic two-story foyer with sweeping staircase and architectural detailing sets the tone for timeless sophistication. The formal dining room features exquisite trimwork and walls of Anderson windows ideal for hosting gatherings, while the living room showcases a fireplace and panoramic views of the landscaped gardens and pool. The recently remodeled gourmet kitchen includes custom soft-close cabinetry, quartzite counters, marble backsplash, designer lighting, touchless fixtures, and top-tier Wolf appliances throughout. A large center island with prep sink, wine fridge, and ice maker connects seamlessly to the bright breakfast area and family room, which is highlighted by soaring
Days on Market: 31
Updated: 11/22/25
Courtesy of: Lando Massey Real Estate
Want more details?
Directions:
Gated Access. Orange Plank Road to Longstreet Drive to Right onto Honor Bridge Farm Dr.
View Map
View Map
Listing Office: Lando Massey Real Estate











































































