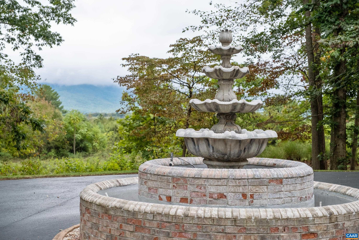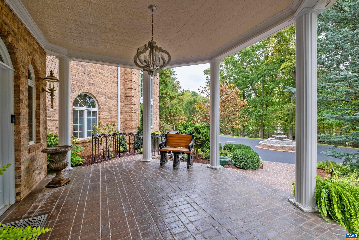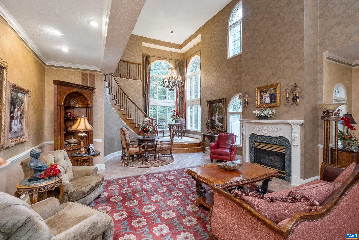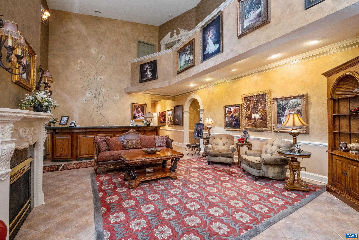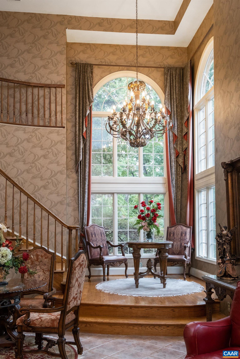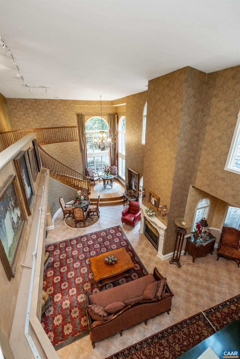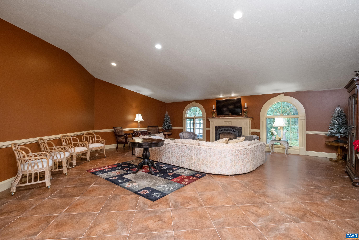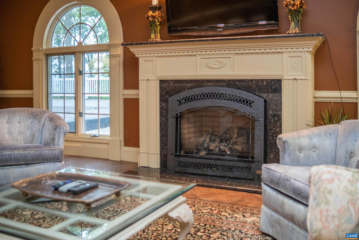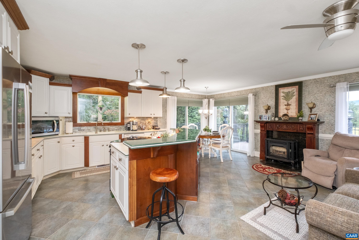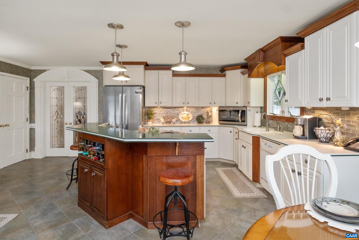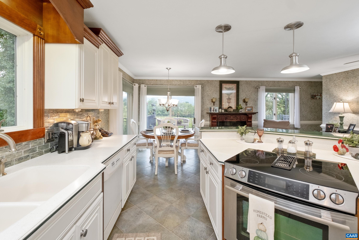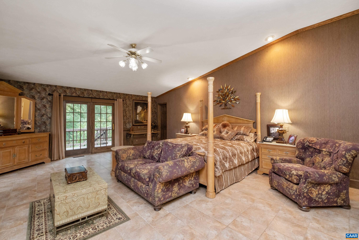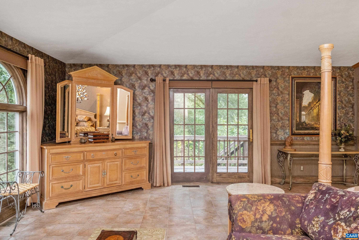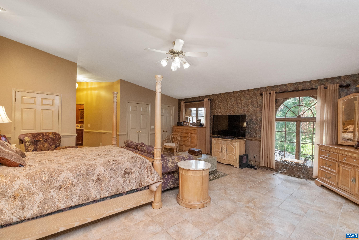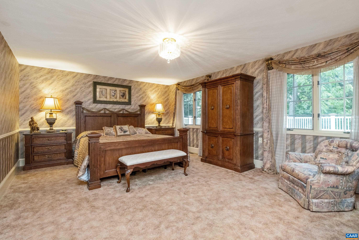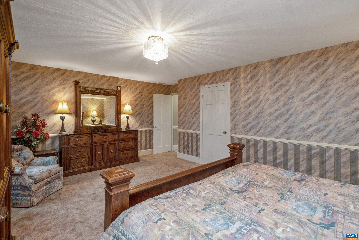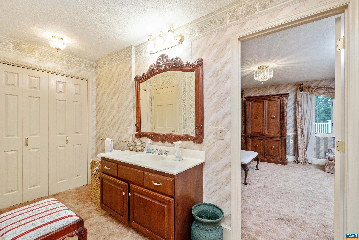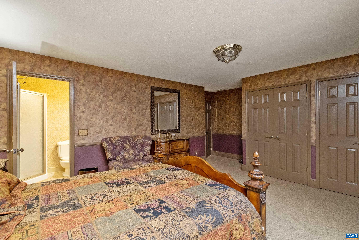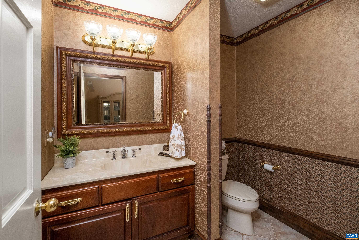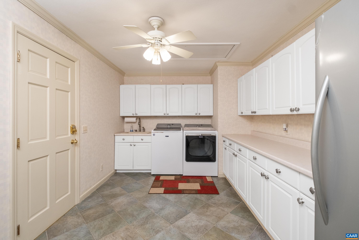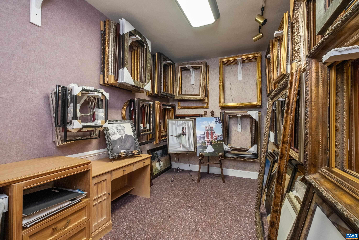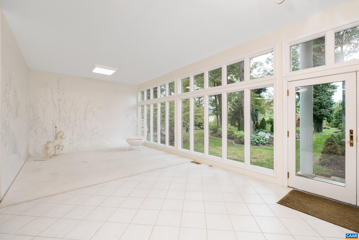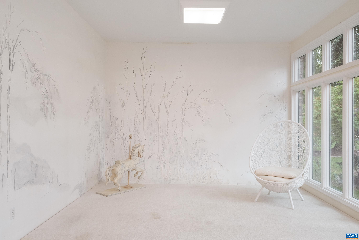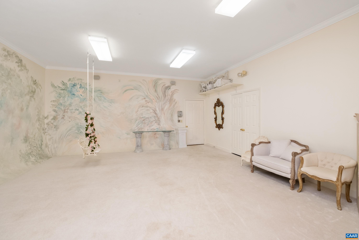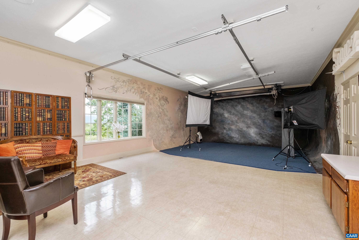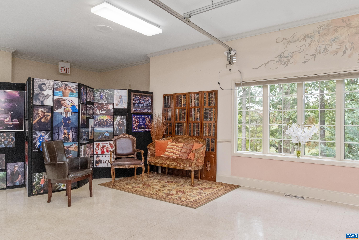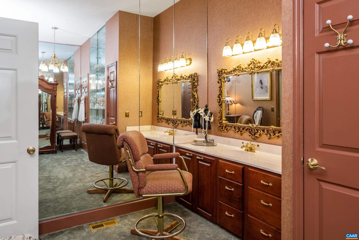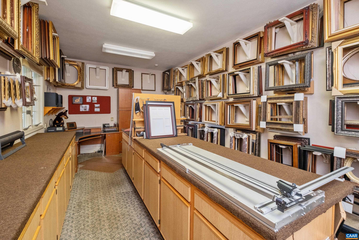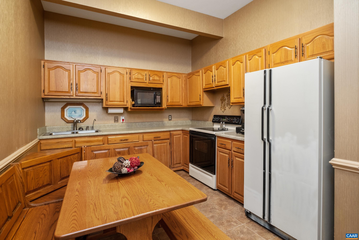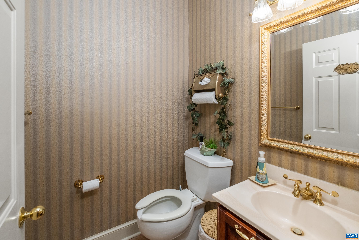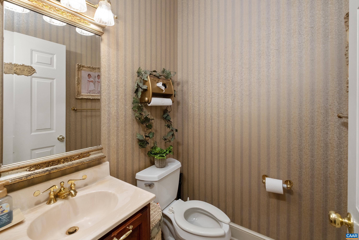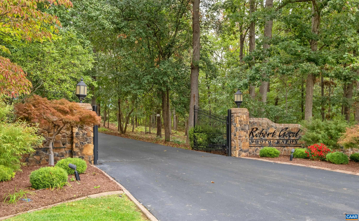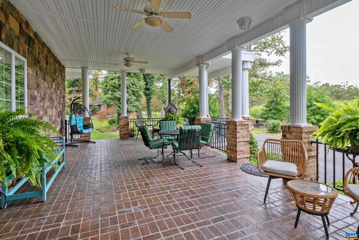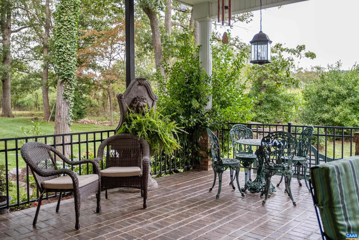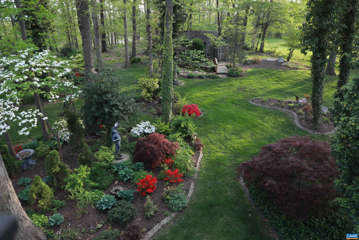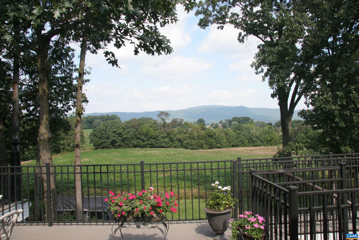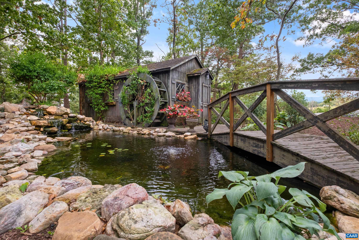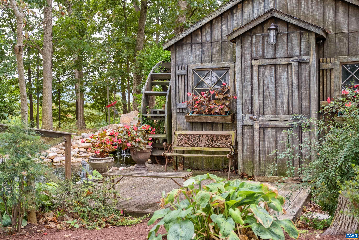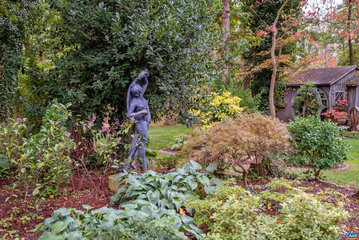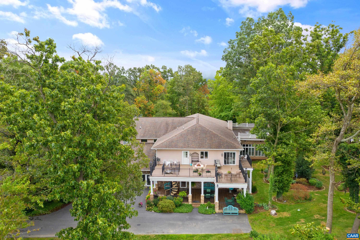12517 Spotswood Trl, Elkton VA 22827
- $1,995,000
- MLS #:646569
- 3beds
- 3baths
- 4half-baths
- 10,620sq ft
- 5.12acres
Neighborhood: None
Square Ft Finished: 10,620
Square Ft Unfinished: 720
Elementary School: River Bend
Middle School: Elkton
High School: East Rockingham
Property Type: residential
Subcategory: Detached
HOA: No
Area: Rockingham
Year Built: 1991
Price per Sq. Ft: $187.85
1st Floor Master Bedroom: DoubleVanity, JettedTub, MultiplePrimarySuites, SittingAreaInPrimary, SecondKitchen, WalkInClosets, BreakfastBar, Breakf
HOA fee: $0
View: Mountains, Panoramic, TreesWoods
Security: SmokeDetectors, SurveillanceSystem
Design: FrenchProvincial
Roof: Architectural,Rubber
Driveway: RearPorch, Brick, Composite, Covered, Deck, FrontPorch, Patio, Porch, SidePorch, Wood
Windows/Ceiling: CasementWindows
Garage Num Cars: 1.0
Cooling: HeatPump
Air Conditioning: HeatPump
Heating: HeatPump
Water: Private, Well
Sewer: ConventionalSewer
Features: Carpet, CeramicTile, Linoleum
Basement: CrawlSpace, ExteriorEntry, InteriorEntry, Partial, Unfinished
Fireplace Type: GasLog, Multiple
Appliances: Dishwasher, EnergyStarQualifiedAppliances, ElectricRange, Disposal, Microwave, Refrigerator, Dryer, WaterSoftener, Washer
Laundry: WasherHookup, DryerHookup
Kickout: No
Annual Taxes: $9,113
Tax Year: 2023
Legal: Situated approximately three miles west of the Town of Elkton on the northern side of U.S. Route Number 33, in Stonewall District, and further described in Deed Book/Page: 1003/115; Tax map #129-(A)- L127A.
Directions: Follow 33 East to just over 1 mile past the light at Massanutten. Turn left at gated entrance.
Beauty abounds at this exquisite French provincial style property, conveniently located on Route 33, near Massanutten. Enter through handsomely crafted stone pillars, with lights and an electric wrought-iron gate, and follow the driveway around the immaculately maintained grounds filled with lush landscaping. Grounds also feature a replica of the historic Mabry Mill, a pond, multiple courtyards, stone paths, walkways, and more. The exterior features expertly crafted quoin brickwork, arches, and stone masonry, with expansive covered brick patios. Enter the property through a grand front entrance into a large foyer and gallery/great room. The main level features a great room, kitchen, sunroom, multiple offices, workspace, and a production wing (currently used for business purposes). The second level features the residence with three primary bedroom and ensuite bathrooms, a luxurious dining room, a spacious kitchen with an island and plenty of countertop and cabinetry space. Throughout the property you will find exquisite detail and craftsmanship; including, custom trim, arch doorways and windows, grand pillars, high ceilings, + more. The property currently operates a business with a special use permit for a photography studio.
Days on Market: 657
Updated: 7/31/25
Courtesy of: Avenue Realty, Llc
Want more details?
Directions:
Follow 33 East to just over 1 mile past the light at Massanutten. Turn left at gated entrance.
View Map
View Map
Listing Office: Avenue Realty, Llc




