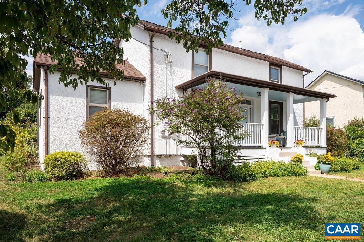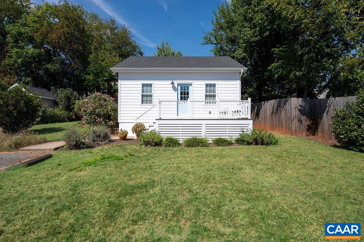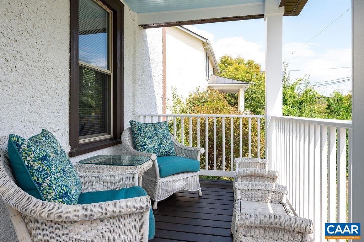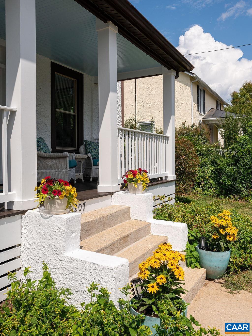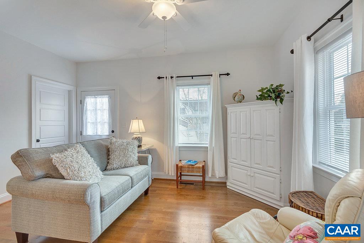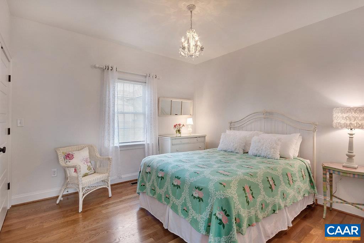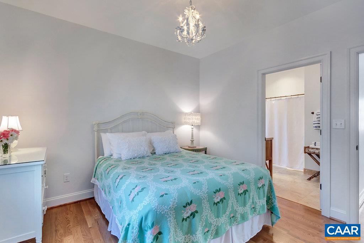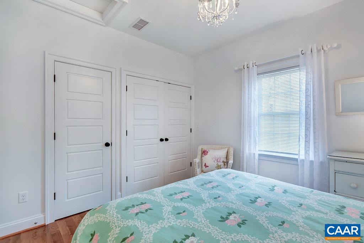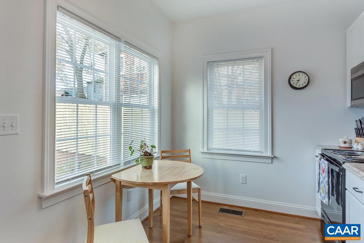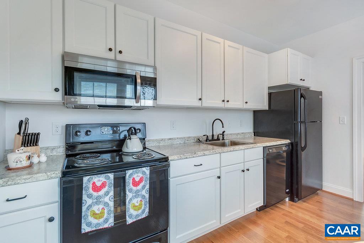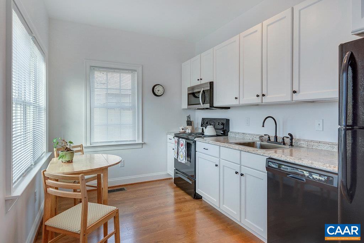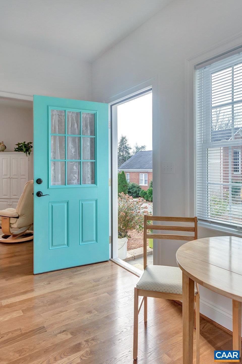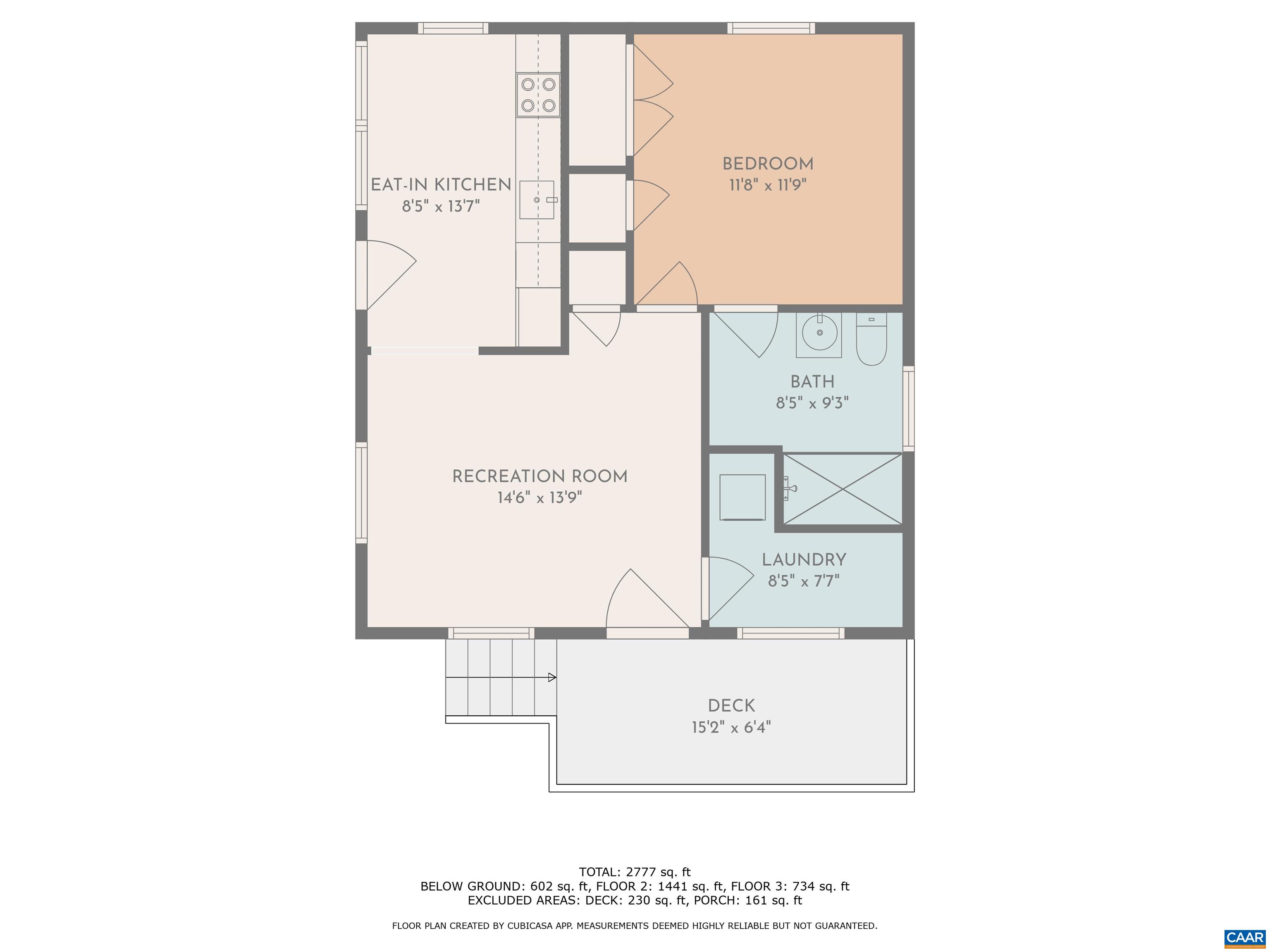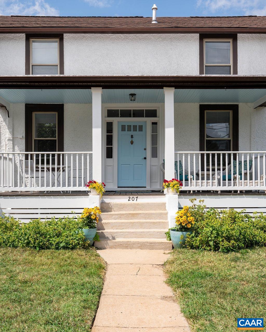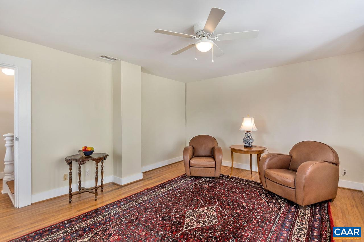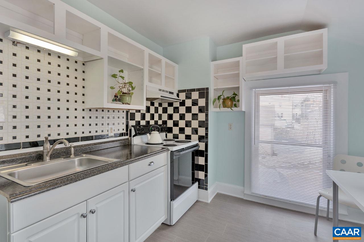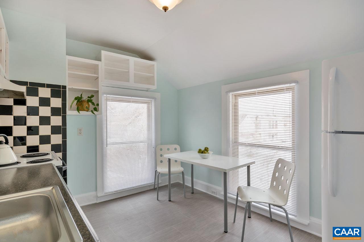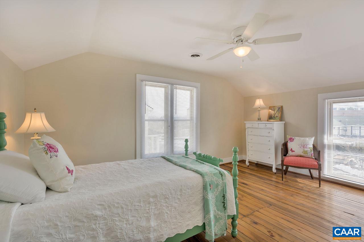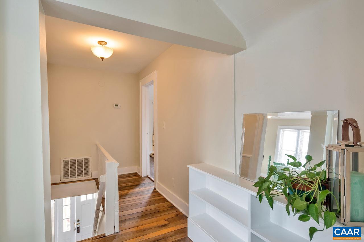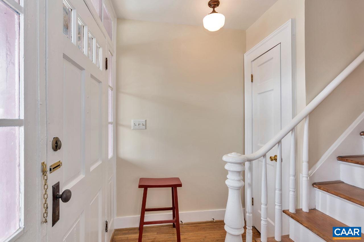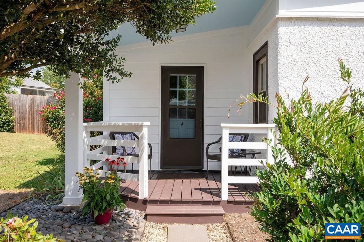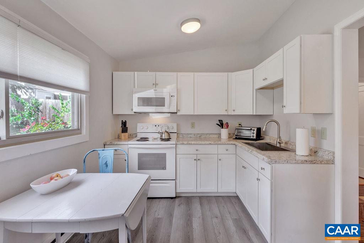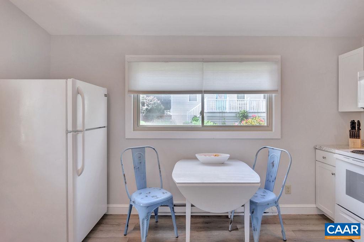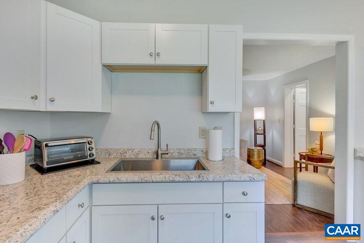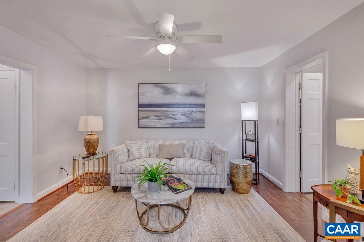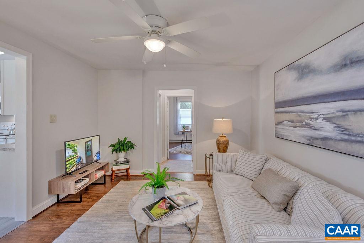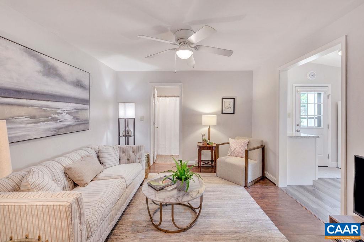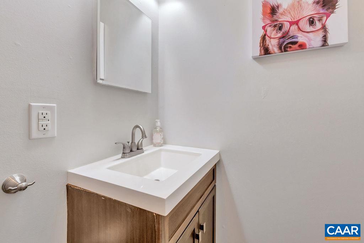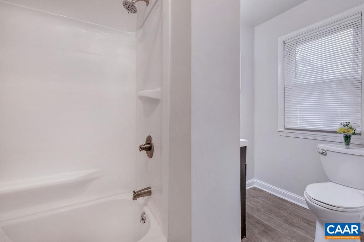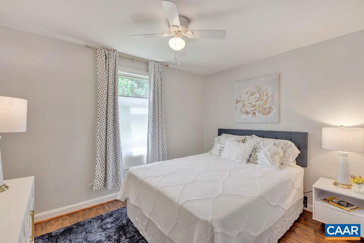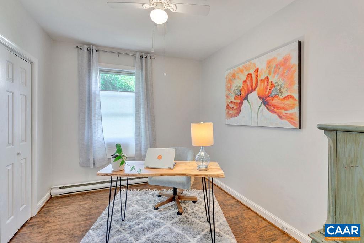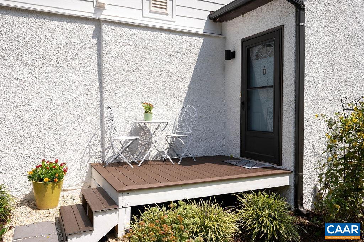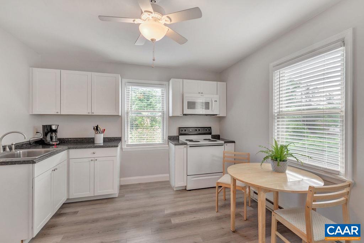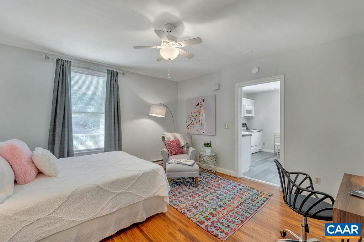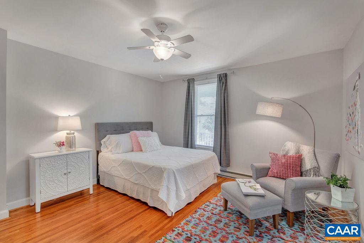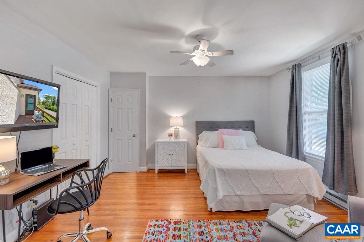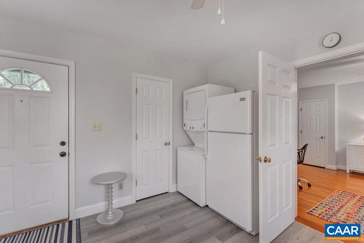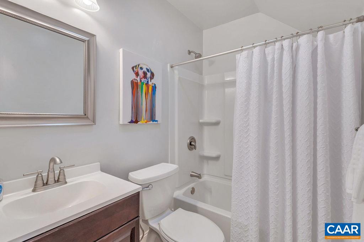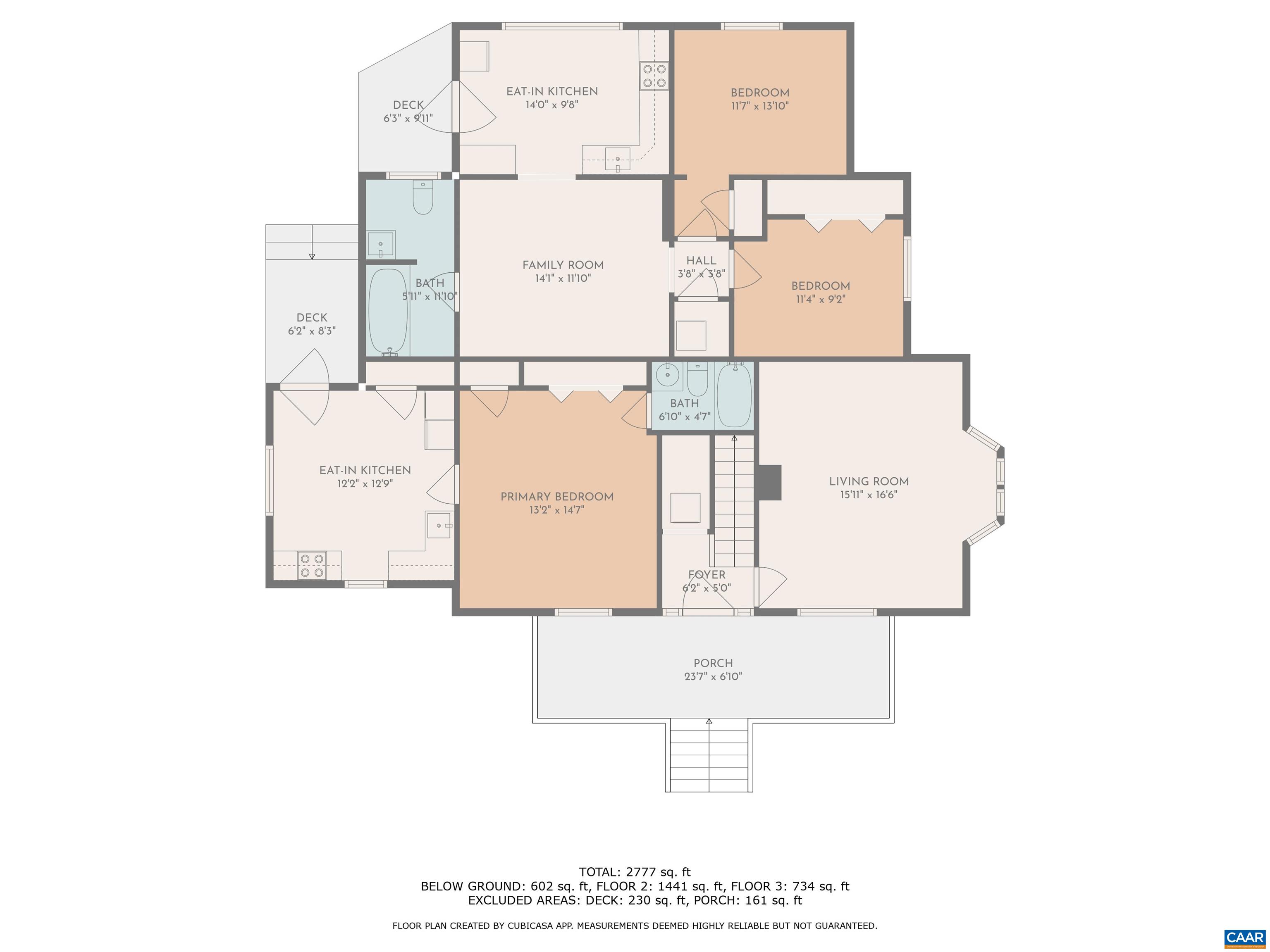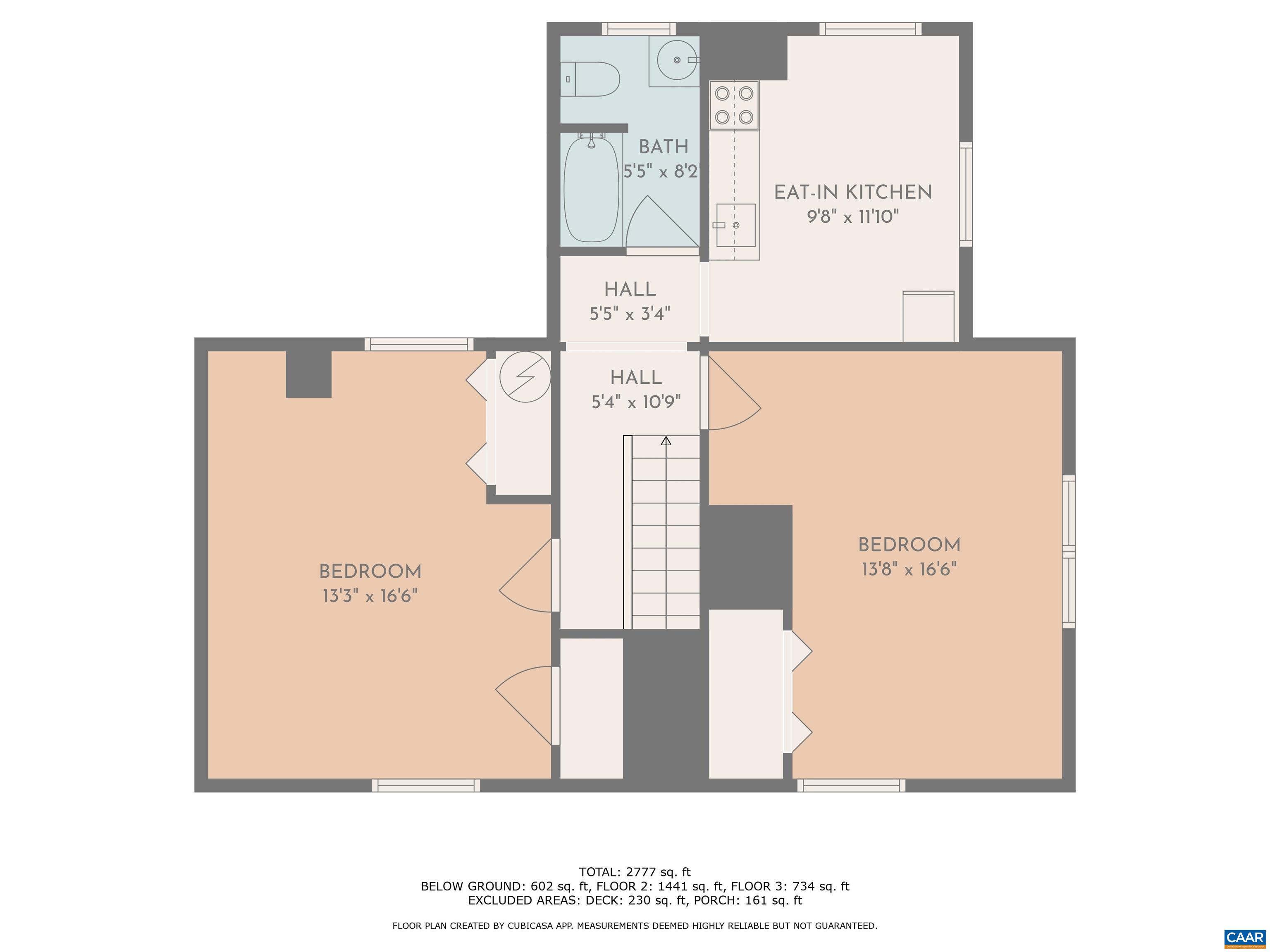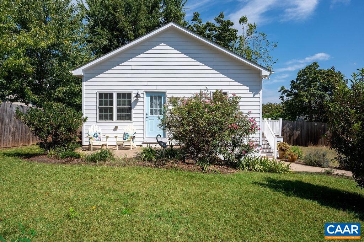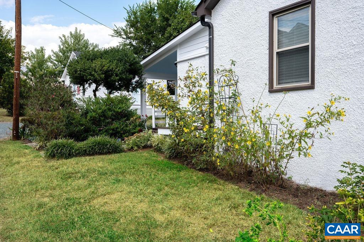207 Douglas Ave, Charlottesville VA 22902
- $1,185,000
- MLS #:661834
- 6beds
- 4baths
- 0half-baths
- 2,777sq ft
- 0.20acres
Neighborhood: Belmont
Square Ft Finished: 2,777
Square Ft Unfinished: 0
Elementary School: Summit
Middle School: Walker & Buford
High School: Charlottesville
Property Type: residential
Subcategory: Detached
HOA: No
Area: Charlottesville
Year Built: 1900
Price per Sq. Ft: $426.72
1st Floor Master Bedroom: PrimaryDownstairs, EatInKitchen
HOA fee: $0
Roof: Composition,Shingle
Driveway: RearPorch, FrontPorch, Patio, Porch
Windows/Ceiling: DoublePaneWindows, InsulatedWindows, Screens, TiltInWindows
Garage Num Cars: 0.0
Cooling: CentralAir, HeatPump, WindowUnits
Air Conditioning: CentralAir, HeatPump, WindowUnits
Heating: Central, Electric, ForcedAir, HeatPump, NaturalGas
Water: Public
Sewer: PublicSewer
Features: Hardwood, Vinyl
Appliances: Dishwasher, ElectricRange, Microwave, Refrigerator
Laundry: Stacked
Kickout: No
Annual Taxes: $6,760
Tax Year: 2024
Legal: LOT 1 PAR Y BK 6 HADEN'S ADDITION
Directions: Avon Street South to LEFT on HINTON, follow to Belmont restaurants and LEFT onto DOUGLAS AVE, follow DOUGLAS AVE to Property at the other end on LEFT. Park on the street.
BELMONT, OFF STREET PARKING, EXTERIOR FRESHLY PAINTED.Three separate units(TRIPLEX) in LARGE house PLUS A SEPARATE COTTAGE a total of 4 RENTALS. All 3 units in the TRIPLEX have separate entrances, porches, electric meters and all have stack washer/dryers. No shared mechanicals or spaces. Cottage offers privacy, one level living, laundry room, hardwoods, central HVAC. The cottage is rented fully furnished, and 2 of the 3 in the Triplex are also furnished rentals. Very popular with travel nurses/UVA professors, never a vacancy. In the large triplex there is good size 2bed/1 bath unit with a covered large front porch, updated eat in kitchen & bath, large living room, Central Heat & Air and is rented unfurnished. Reconfigure to a single family home on a coveted street in Belmont and, keep Cottage as a rental. OR live in the cottage and have 3 successful rentals(long or short terms). Cottage built in 2015 by Class A contractor w/permit, central heat/air, encapsulated crawl, laundry room. Many Updates & improvements in all units. One water meter, separate electric meters. Leases into May 2026, NEVER vacant, great investment property in very good condition. Listing Agent is the Trustee and has a financial interest in property.
Days on Market: 252
Updated: 11/20/25
Courtesy of: Nest Realty Group
Want more details?
Directions:
Avon Street South to LEFT on HINTON, follow to Belmont restaurants and LEFT onto DOUGLAS AVE, follow DOUGLAS AVE to Property at the other end on LEFT. Park on the street.
View Map
View Map
Listing Office: Nest Realty Group


