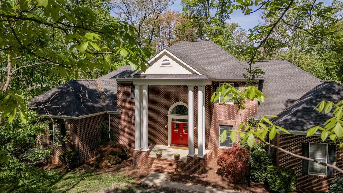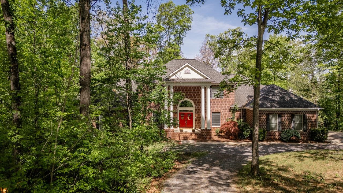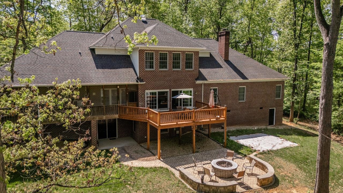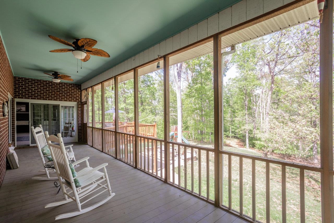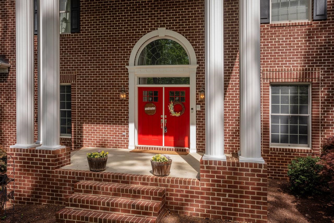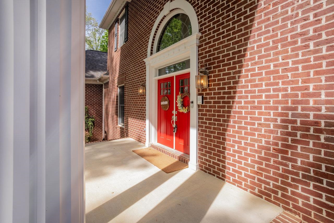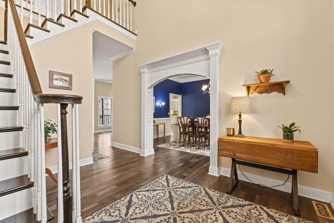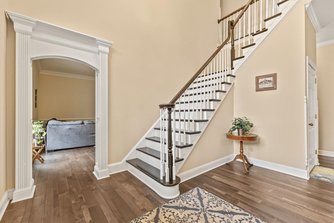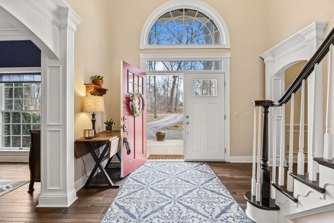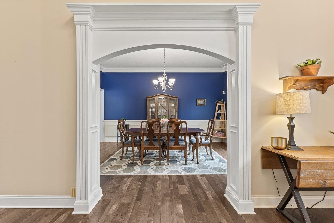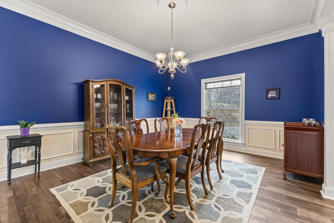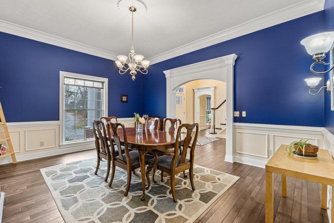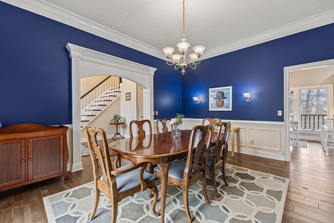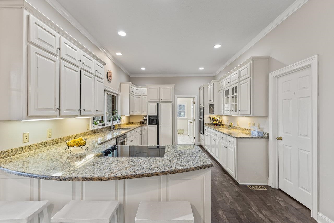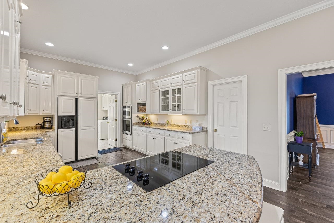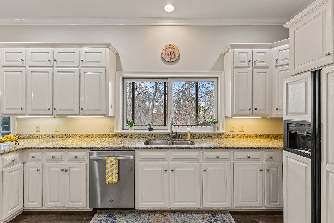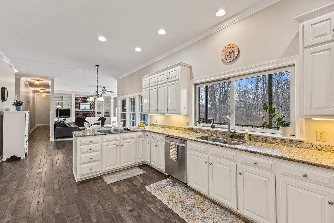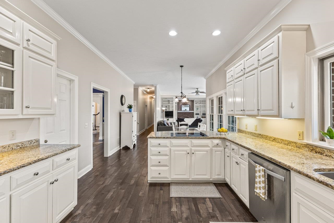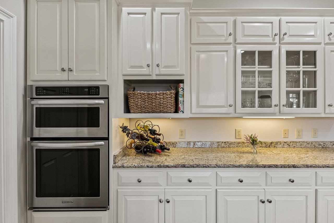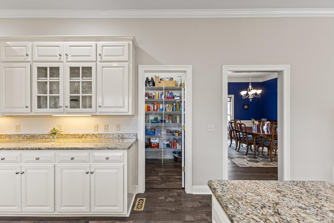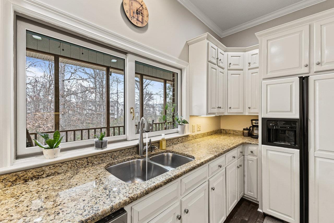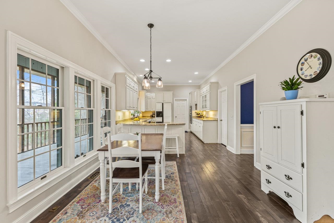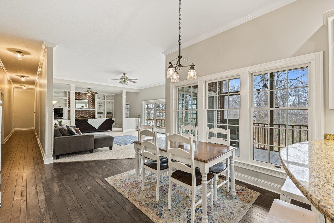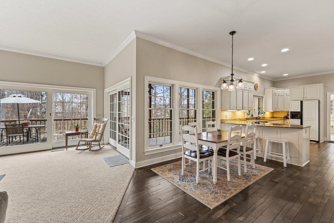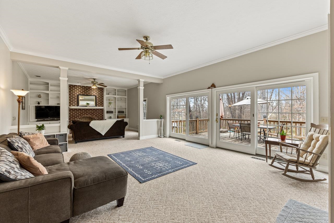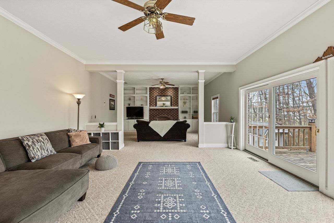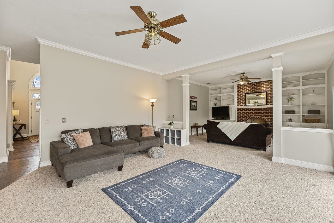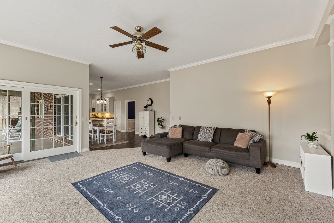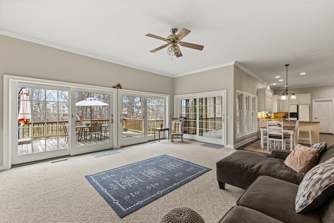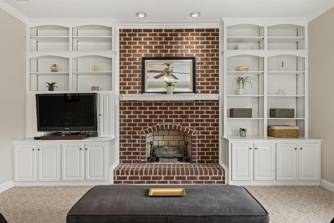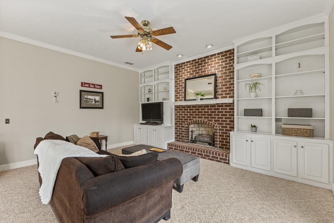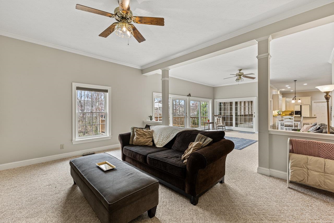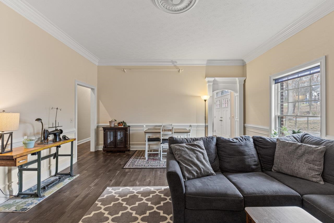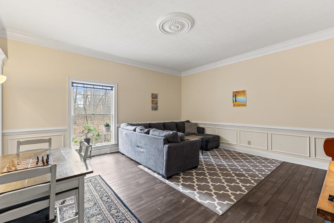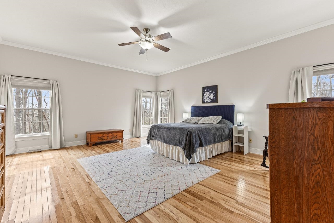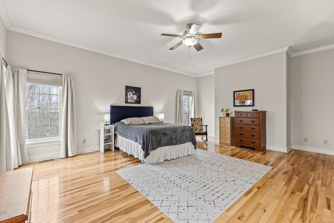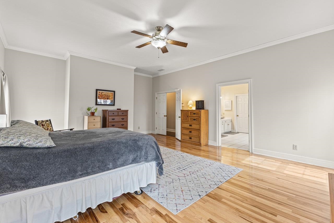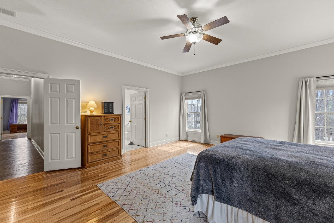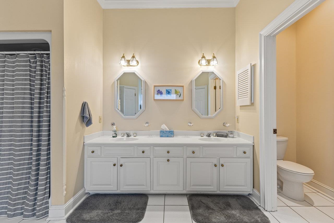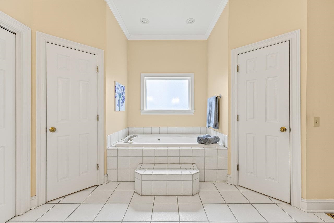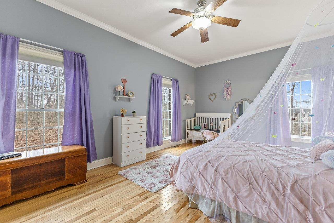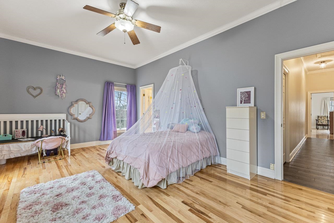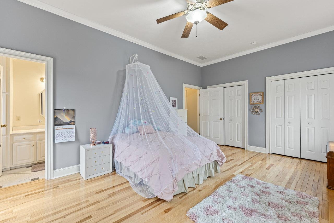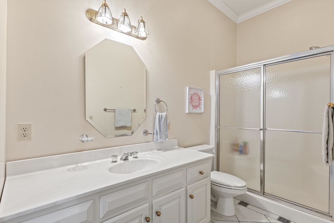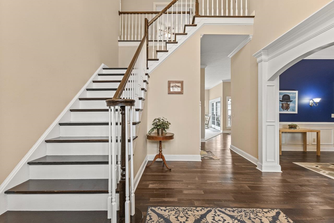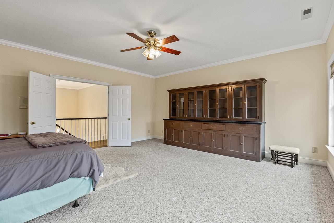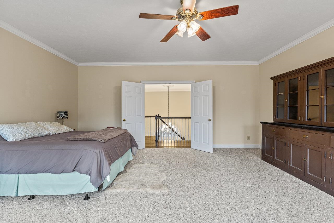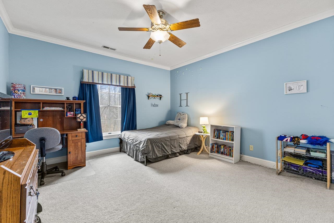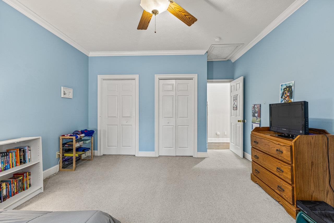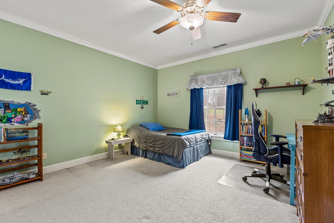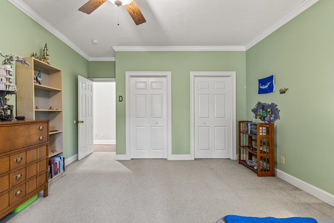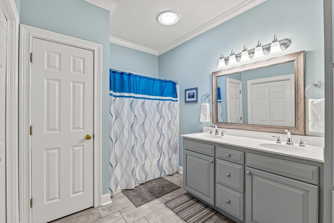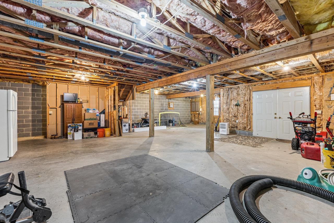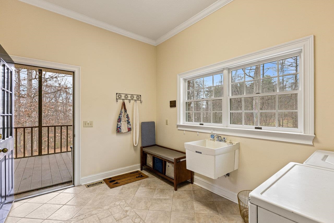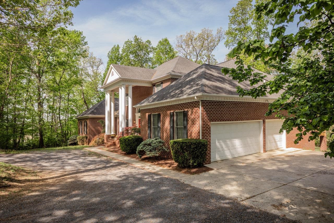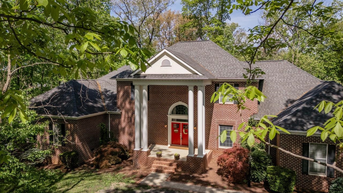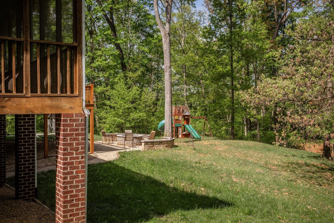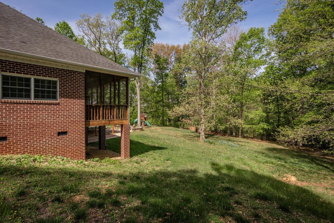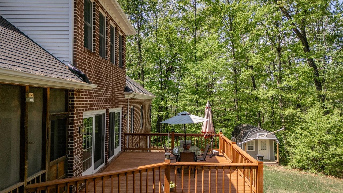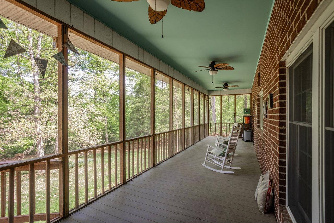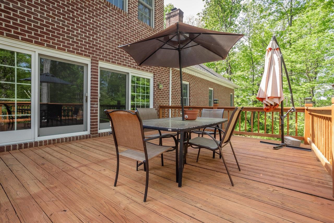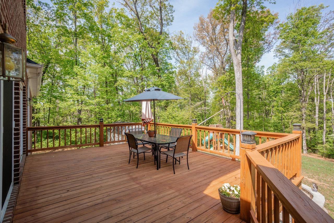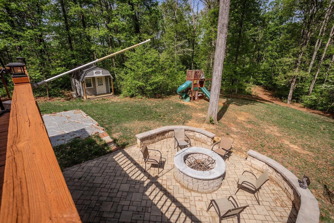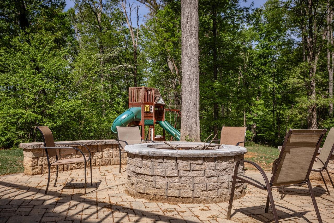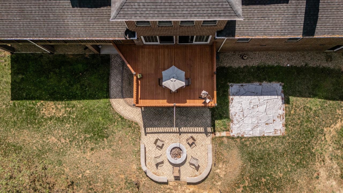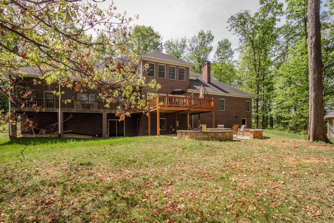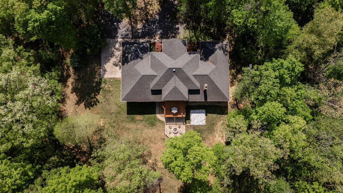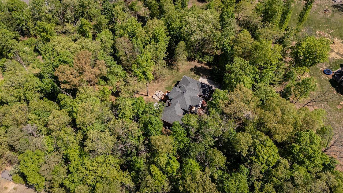3417 Taylor Spring Ln, Rockingham VA 22801
- $897,500
- MLS #:662597
- 4beds
- 3baths
- 1half-baths
- 4,792sq ft
- 5.60acres
Neighborhood: Taylor Spring Ln
Square Ft Finished: 4,792
Square Ft Unfinished: 960
Elementary School: Peak View
Middle School: Montevideo
High School: Spotswood
Property Type: residential
Subcategory: Detached
HOA: No
Area: Rockingham
Year Built: 1994
Price per Sq. Ft: $187.29
1st Floor Master Bedroom: CentralVacuum,PrimaryDownstairs,BreakfastBar,HighCeilings,RecessedLighting
HOA fee: $0
View: Residential, TreesWoods
Security: SecuritySystem, SurveillanceSystem
Design: Colonial
Roof: Composition,Shingle
Driveway: Deck, Patio, Porch, Screened
Garage Num Cars: 2.0
Cooling: CentralAir, HeatPump
Air Conditioning: CentralAir, HeatPump
Heating: Central, Electric, Propane
Water: Public
Sewer: SepticTank
Features: Carpet, CeramicTile, Hardwood
Basement: InteriorEntry, Unfinished, WalkOutAccess
Fireplace Type: One, Gas
Appliances: BuiltInOven, Dishwasher, ElectricCooktop, Disposal, Microwave, Refrigerator, Dryer, WaterSoftener, Washer
Laundry: WasherHookup, DryerHookup
Possession: CloseOfEscrow
Kickout: No
Annual Taxes: $4,930
Tax Year: 2024
Legal: Lot 226, Bowman Hill Subdivision
Directions: From Boyers Rd, turn on Taylor Spring Lane. Continue left on Taylor Spring Ln at the intersection. Home will be on the left. *As you enter shared drive go left*
This is one of, if not the best, values currently available in our local real estate market. Hidden in the trees from Taylor Spring Lane, you will find a gorgeous, all-brick colonial home built by Gary Crummett, with over 4500 finished above-grade square feet. In addition, the house is nestled on 5.6 acres, offering a truly unique amount of outdoor space and privacy just minutes from Sentara RMH and JMU. A sweeping main level boasts large formal and informal gathering areas, providing abundant space for everyday living and hosting guests. A stylish kitchen and dining area flow into the oversized great room with direct access to the deck and screened porch overlooking the rear yard, nature's beauty, and wildlife. The first-floor primary suite is tucked away from the living areas down a long hallway. An additional bedroom with an ensuite bath can serve as a private guest room or home office. Upstairs are two spare bedrooms, a multi-functional 18X18 bonus room (optional 5th bedroom?), a 10X12 walk-in cedar closet, and a hall bathroom. An unfinished basement with ample storage space allows future expansion with a roughed-in bath. The roof was replaced in 2014. Available for a quick settlement to call this one your new home!
Builder: Gary Crummett & Sons
Days on Market: 133
Updated: 8/13/25
Courtesy of: Nest Realty Harrisonburg
Want more details?
Directions:
From Boyers Rd, turn on Taylor Spring Lane. Continue left on Taylor Spring Ln at the intersection. Home will be on the left. *As you enter shared drive go left*
View Map
View Map
Listing Office: Nest Realty Harrisonburg

