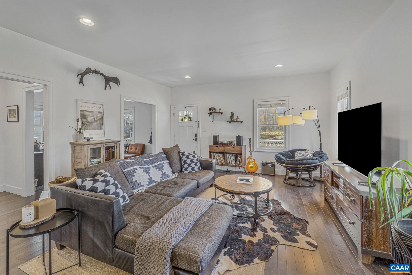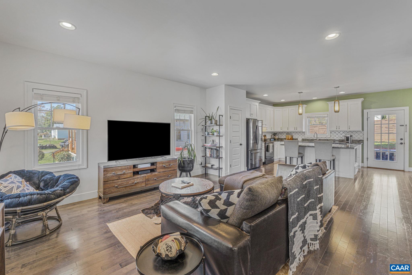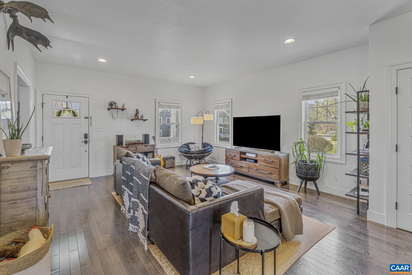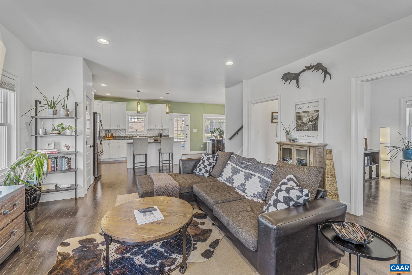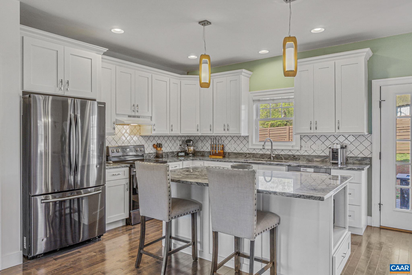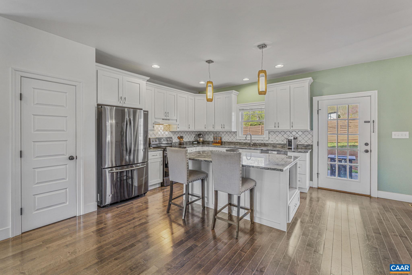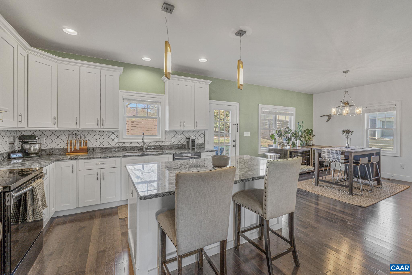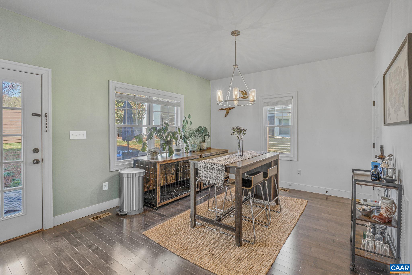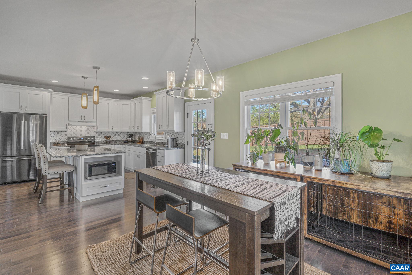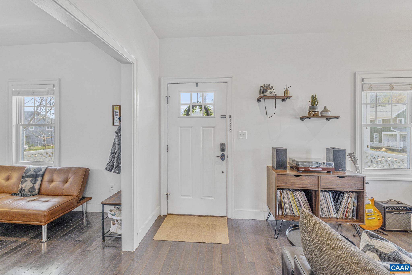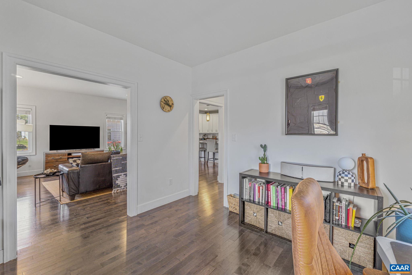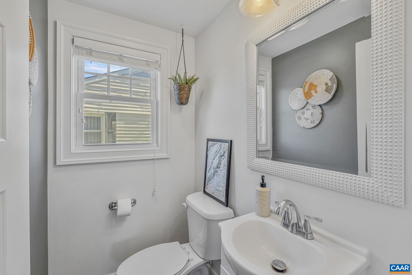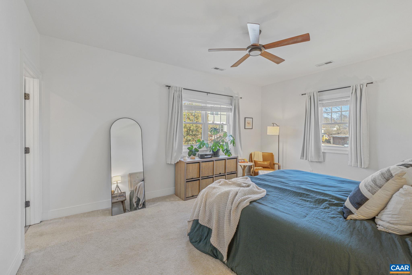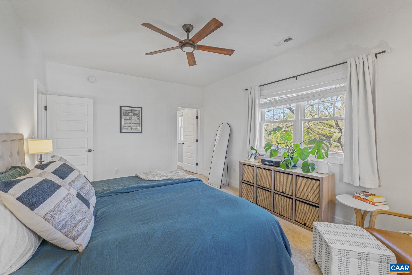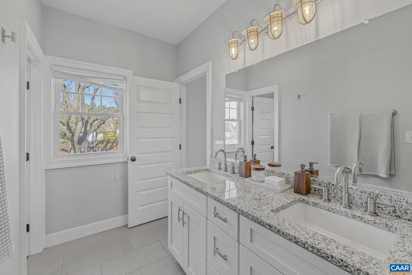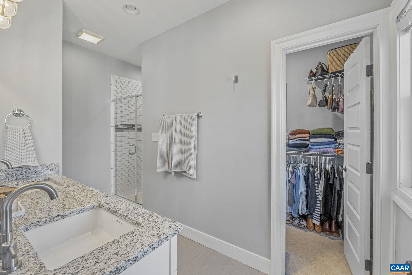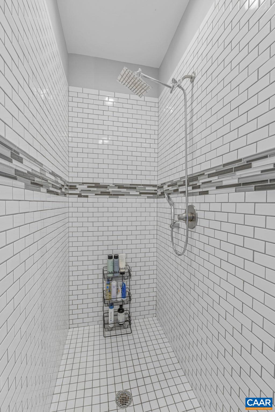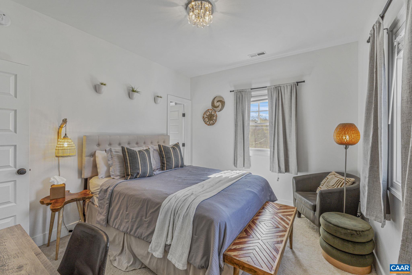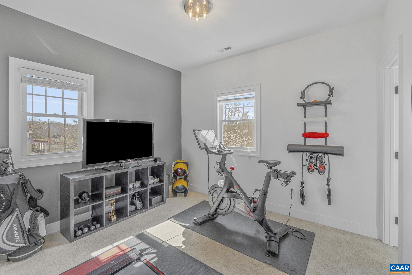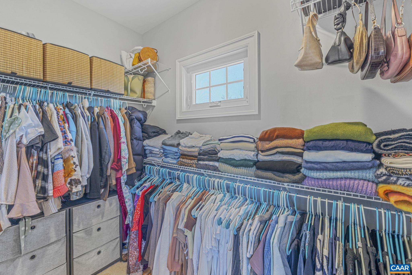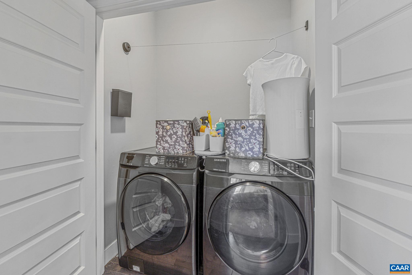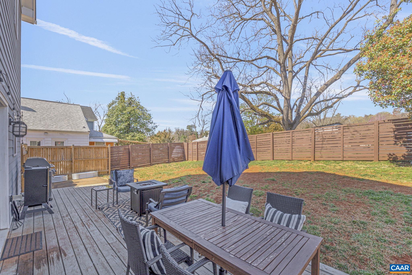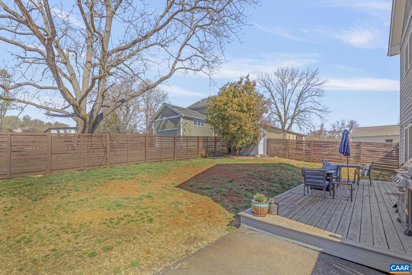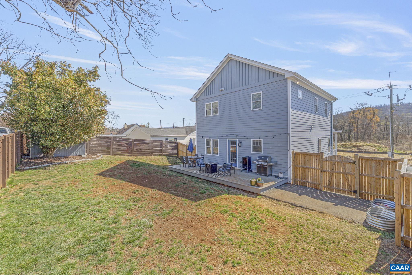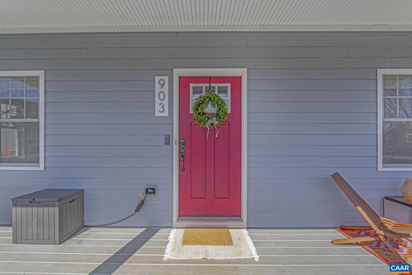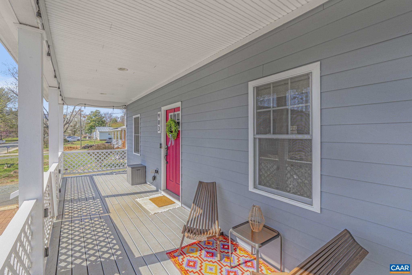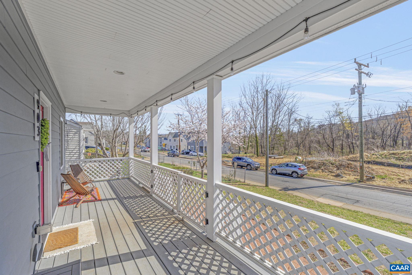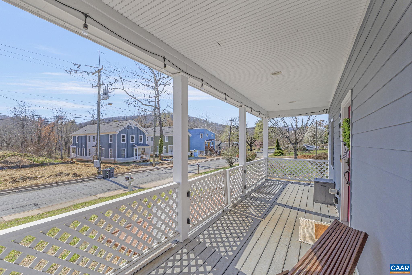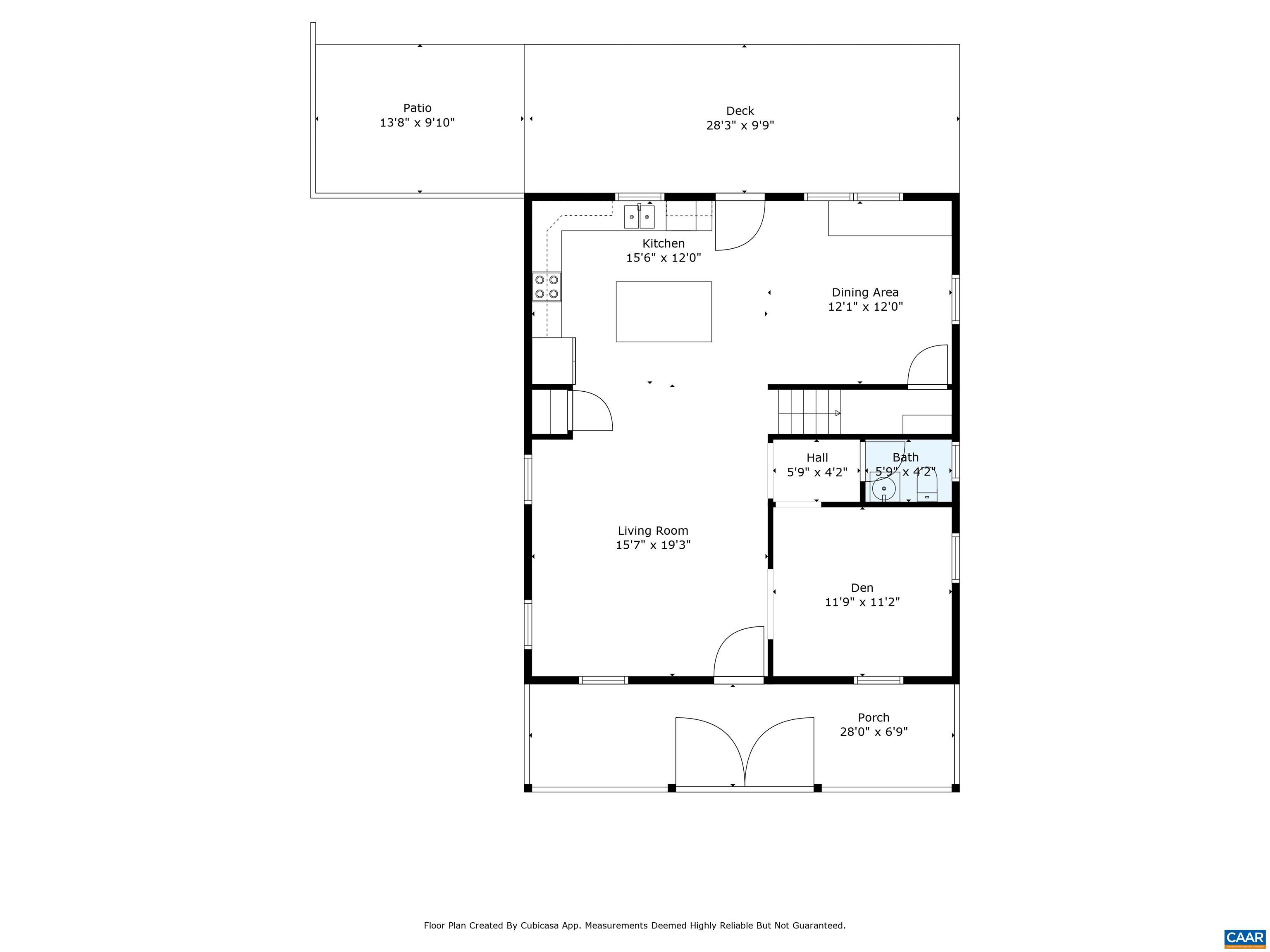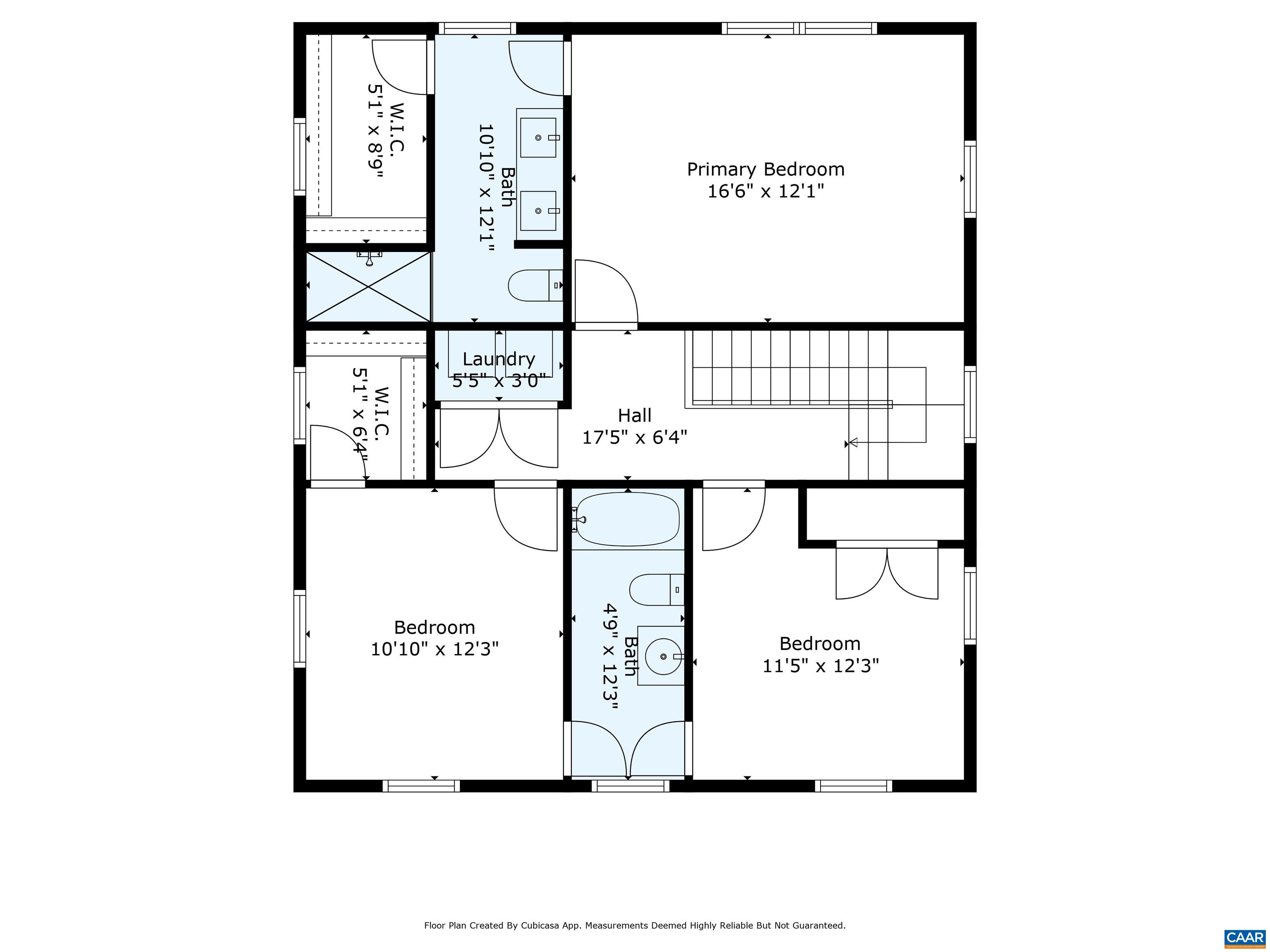903 Nassau St, Charlottesville VA 22902
- $485,000
- MLS #:662600
- 3beds
- 2baths
- 1half-baths
- 1,792sq ft
- 0.14acres
Neighborhood: Nassau St
Square Ft Finished: 1,792
Square Ft Unfinished: 0
Elementary School: Summit
Middle School: Walker & Buford
High School: Charlottesville
Property Type: residential
Subcategory: Detached
HOA: No
Area: Charlottesville
Year Built: 2016
Price per Sq. Ft: $0.00
1st Floor Master Bedroom: HomeOffice,KitchenIsland
HOA fee: $0
Design: Colonial
Roof: Architectural
Fence: Privacy,Wood,Fenced
Driveway: FrontPorch, Patio, Porch
Windows/Ceiling: LowEmissivityWindows
Garage Num Cars: 0.0
Cooling: CentralAir, HeatPump
Air Conditioning: CentralAir, HeatPump
Heating: Central, ForcedAir, HeatPump
Water: Public
Sewer: PublicSewer
Features: Carpet, CeramicTile, Hardwood
Appliances: Dishwasher, ElectricRange, Disposal, Microwave, Refrigerator, Dryer, Washer
Possession: CloseOfEscrow
Kickout: No
Annual Taxes: $5,134
Tax Year: 2025
Legal: Lot 3B, Parcel ID 610072100
Directions: Turn onto Rives St from Monticello Rd. Turn onto Florence Rd. Turn right on Nassau St.
Built in 2016, this home offers an efficient, open floor plan that maximizes space and functionality. On the main level, the layout flows from the inviting front porch into a bright and airy living space. There are high ceilings and plenty of windows that create a welcoming atmosphere. Contemporary finishes and fixtures add style and sophistication. The kitchen features stainless steel appliances, granite countertops, white cabinets, a large island, and pendant lighting. An office is tucked away off the main living room. Upstairs, there are three bedrooms, including a primary suite with walk-in closet, two full bathrooms, and laundry. Step outside to enjoy the fenced backyard, perfect for pets, gatherings, or quiet relaxation. Most everything in this home looks brand new, reflecting meticulous care and modern craftsmanship. Conveniently located close to Belmont's shopping, dining, and parks, this home offers a blend of style, comfort, and accessibility.
Days on Market: 210
Updated: 10/28/25
Courtesy of: Nest Realty Group
Want more details?
Directions:
Turn onto Rives St from Monticello Rd. Turn onto Florence Rd. Turn right on Nassau St.
View Map
View Map
Listing Office: Nest Realty Group


