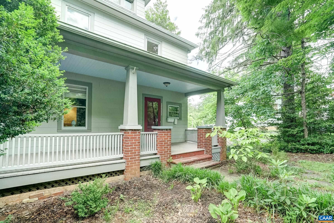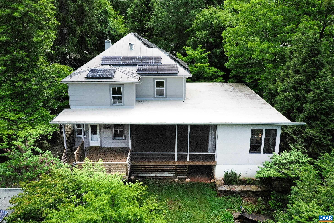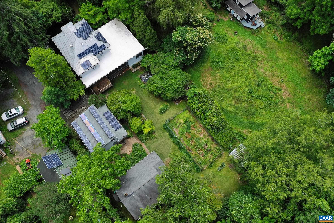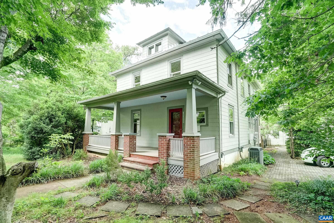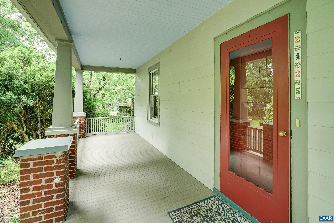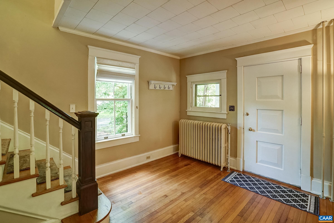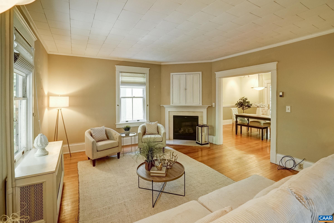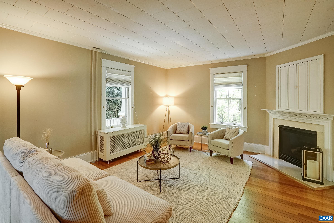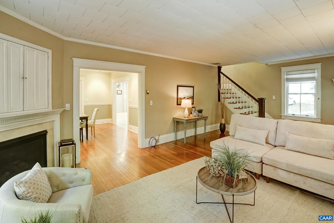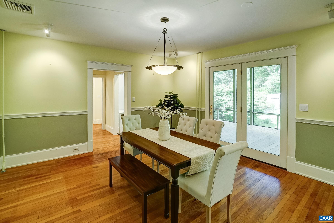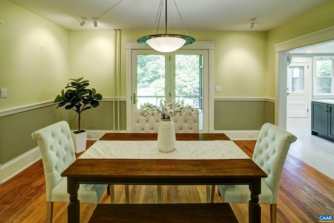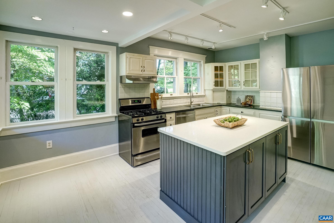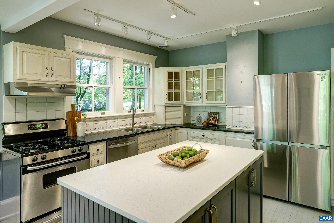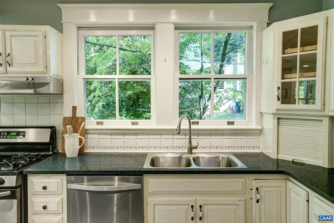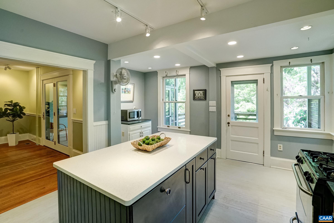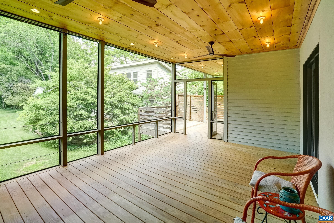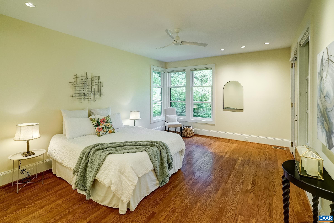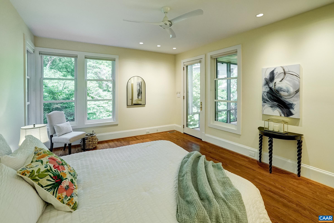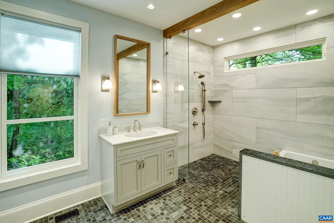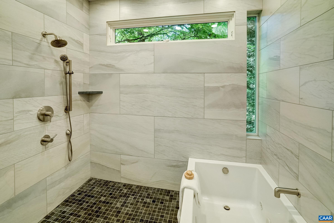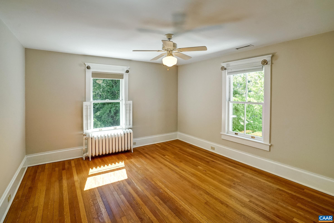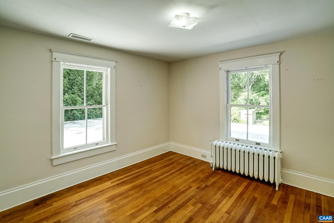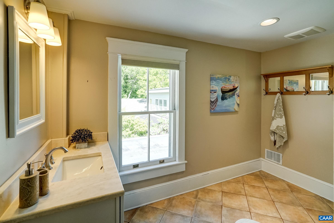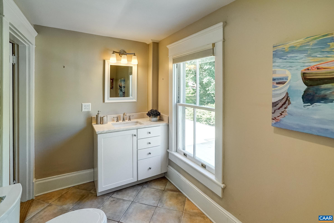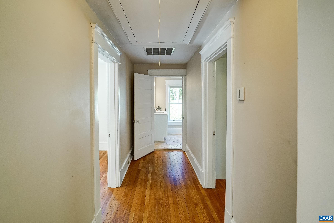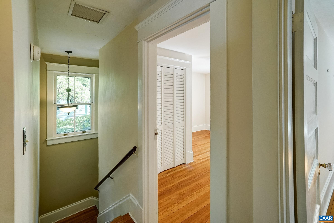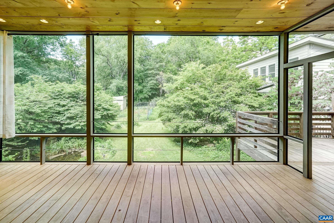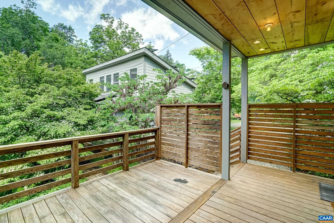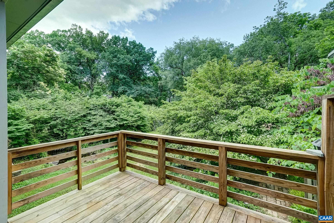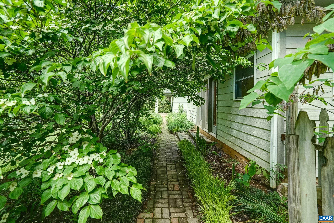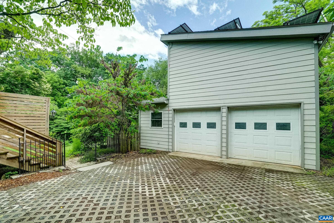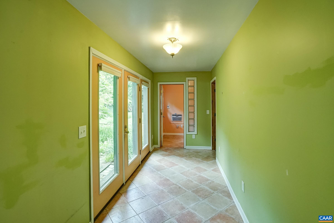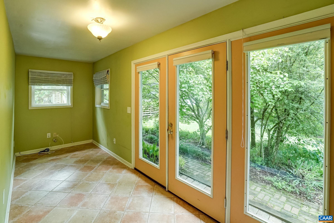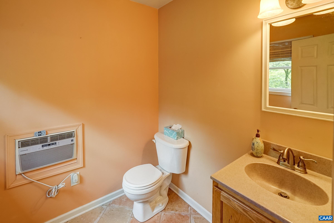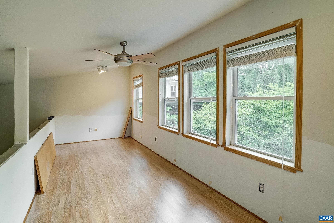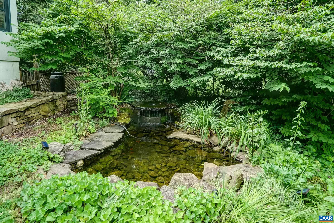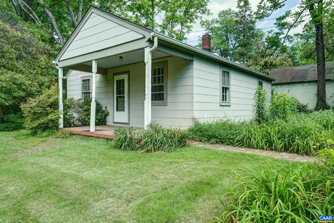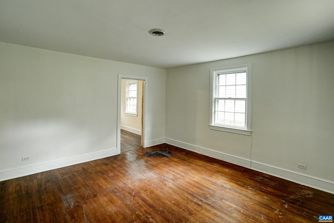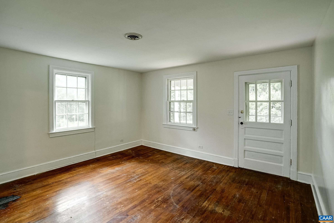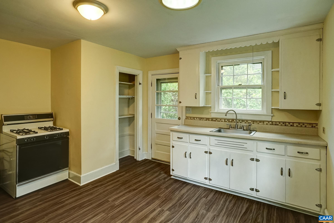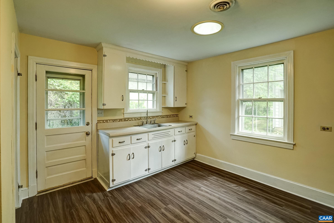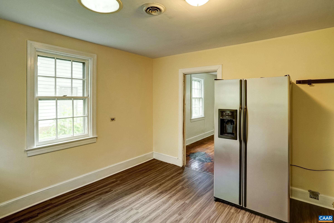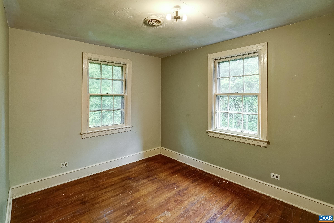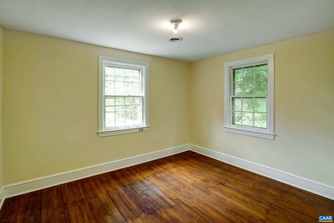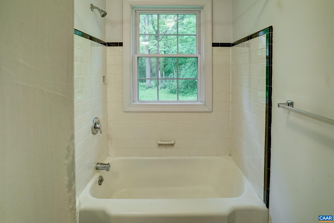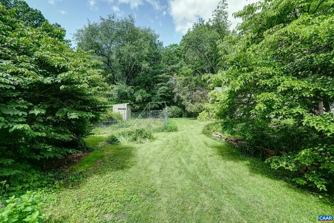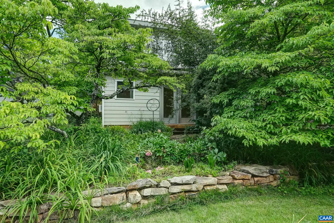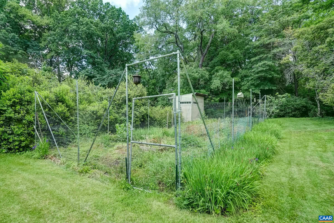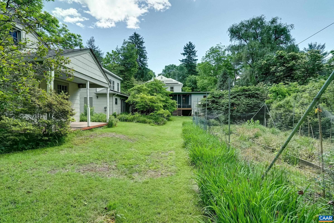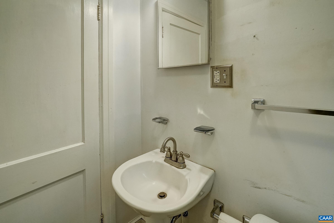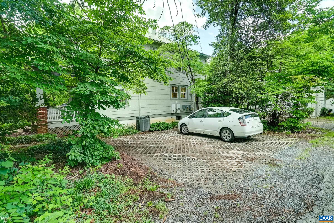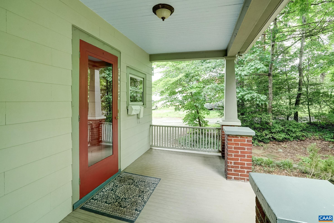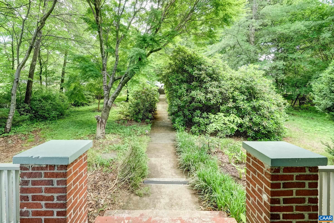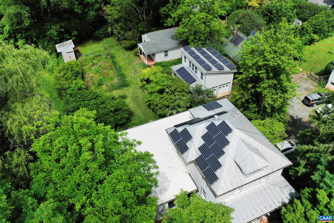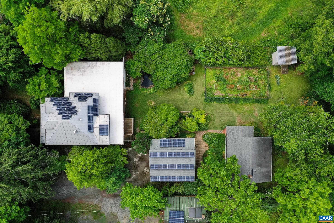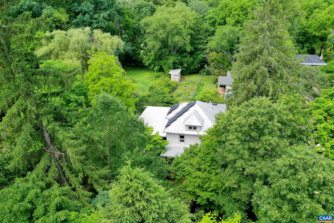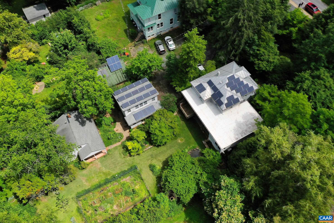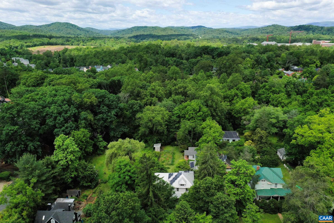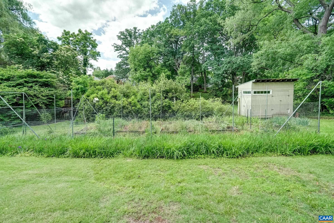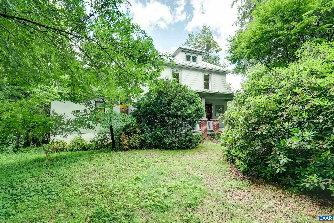2425 Jefferson Park Ave, Charlottesville VA 22903
- $1,295,000
- MLS #:665068
- 6beds
- 3baths
- 2half-baths
- 3,274sq ft
- 1.02acres
Neighborhood: Frys Spring
Square Ft Finished: 3,274
Square Ft Unfinished: 772
Elementary School: Jackson-Via
Middle School: Walker & Buford
High School: Charlottesville
Property Type: residential
Subcategory: Detached
HOA: No
Area: Charlottesville
Year Built: 1923
Price per Sq. Ft: $395.54
1st Floor Master Bedroom: JettedTub, PrimaryDownstairs, Remodeled, WalkInClosets, EatInKitchen, KitchenIsland, Loft, ProgrammableThermostat, Reces
HOA fee: $0
Security: SurveillanceSystem
Design: Traditional
Roof: Composition,Metal,Shingle
Driveway: Deck, FrontPorch, Porch, Screened, Wood
Garage Num Cars: 2.0
Cooling: CentralAir, Ductless
Air Conditioning: CentralAir, Ductless
Heating: DualSystem, ForcedAir, Radiant, Solar
Water: Public
Sewer: PublicSewer
Features: CeramicTile, Hardwood, LuxuryVinylPlank
Basement: ExteriorEntry, SumpPump, Unfinished
Fireplace Type: One, GasLog
Appliances: Dishwasher, Disposal, Microwave, Refrigerator
Laundry: Stacked
Kickout: No
Annual Taxes: $11,946
Tax Year: 2025
Legal: LOT 9 BK 1 JEFFERSON PARK
Directions: 250 To Fontaine Ave. Right on JPA, home is on the Right. Turn into Shared driveway with 2421 or park on street.
Located on 1+ acre with lush landscaping providing privacy and year-round color, garden space, garage & off-street parking! Beautiful downtown home with stunning addition (2020), detached, income generating cottage, and detached 2-car garage with studio/office space in the charming Frys Spring neighborhood of Charlottesville. Solar panels provide 100% of electricity depending on the season. This unique custom home features original hardwood floors throughout the main house, with a large living room that opens to the formal dining room. The newly added kitchen features quartz countertops, white cabinets, high-end Kitchenaid appliances and an eat-in breakfast nook. Main level living with the expansive light-filled primary suite that features a luxurious spa-like bathroom, walk in closet and screened porch access. Upstairs three generously sized bedrooms share a full hall bathroom, and a fourth bedroom could be converted from a built-in closet back to a fifth bedroom if desired. The detached 2-car garage features a ground floor office/workout space, half bathroom and loft area, and the income-generating 2 bedroom cottage features a kitchenette, full bathroom and living room. Off street parking in driveway for 4 cars!
Days on Market: 164
Updated: 11/08/25
Courtesy of: Long & Foster - Charlottesville West
Want more details?
Directions:
250 To Fontaine Ave. Right on JPA, home is on the Right. Turn into Shared driveway with 2421 or park on street.
View Map
View Map
Listing Office: Long & Foster - Charlottesville West

