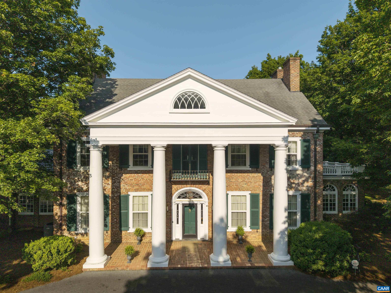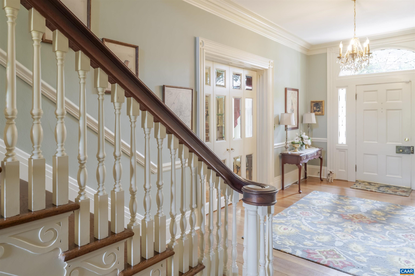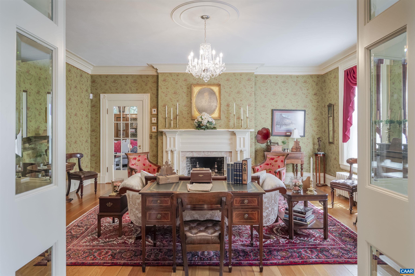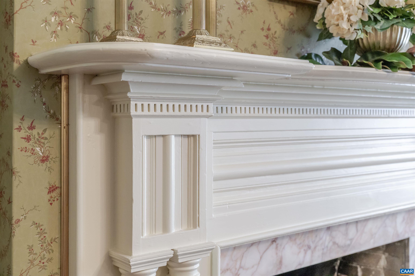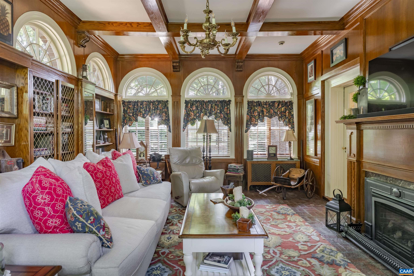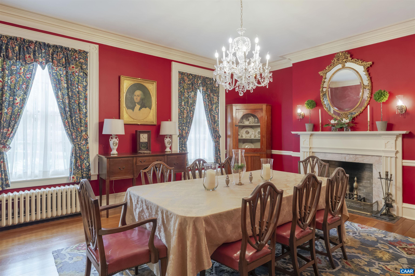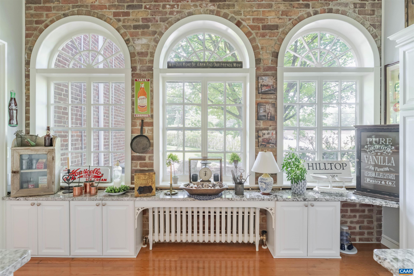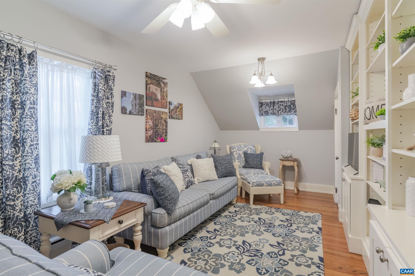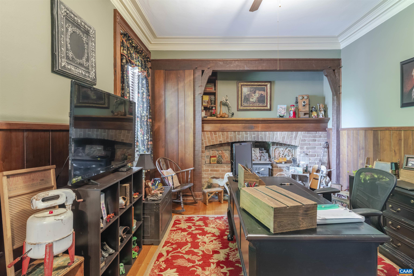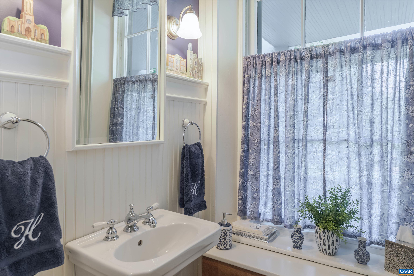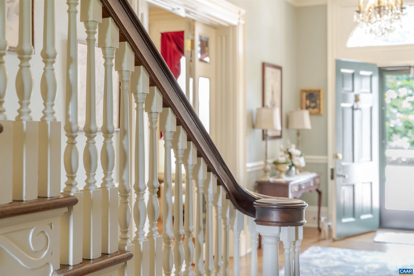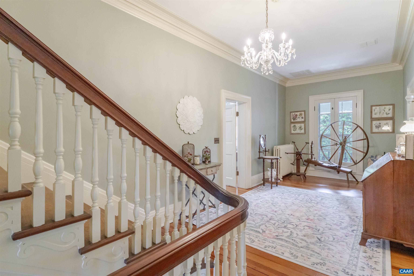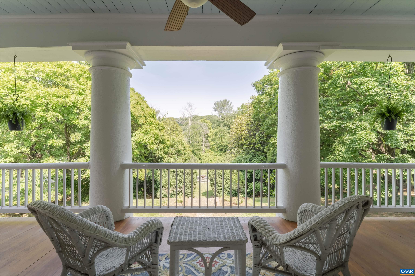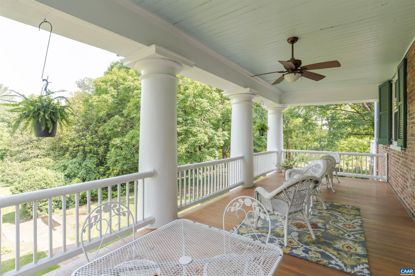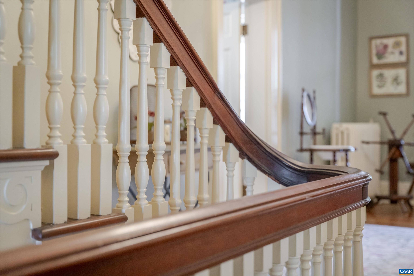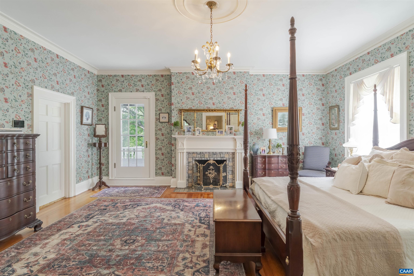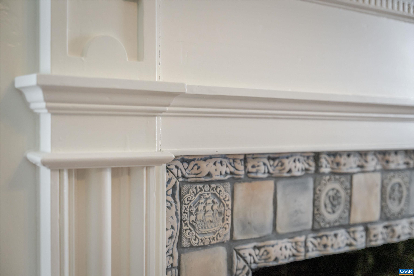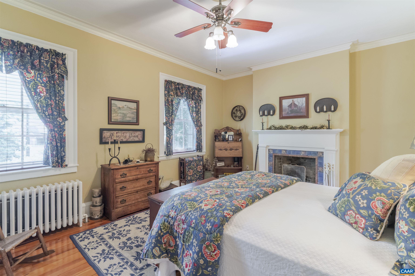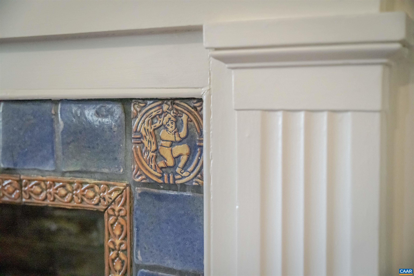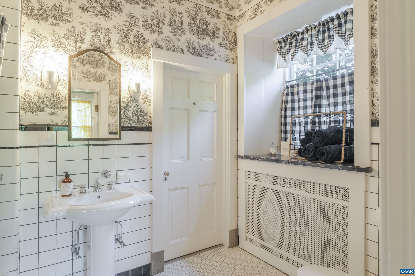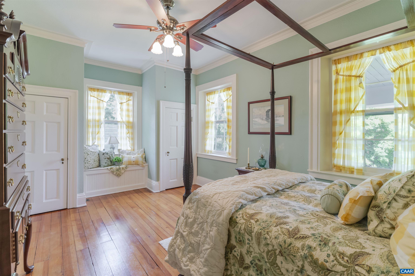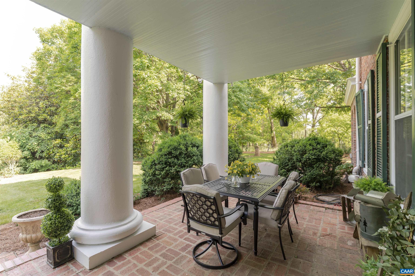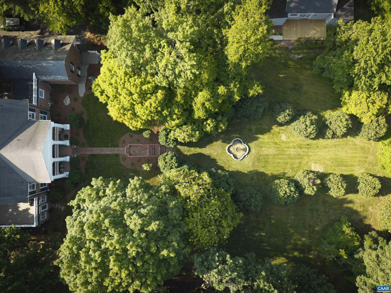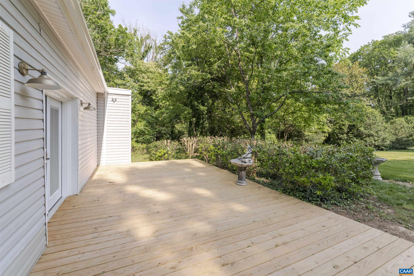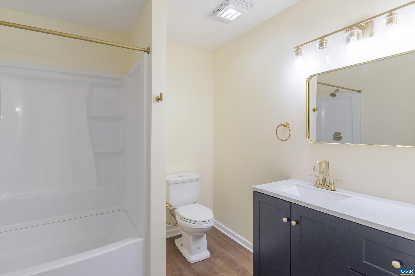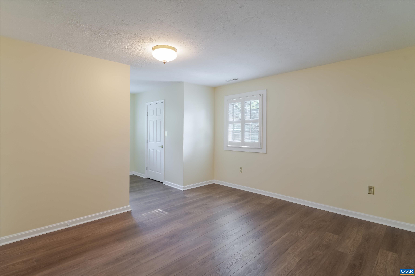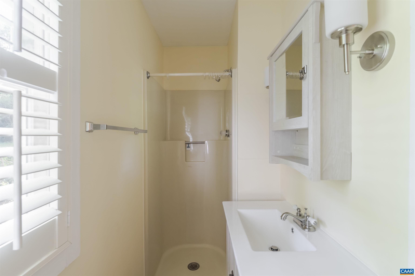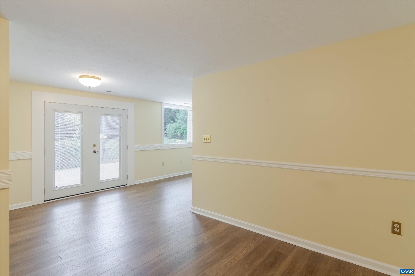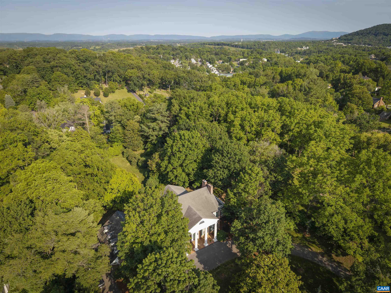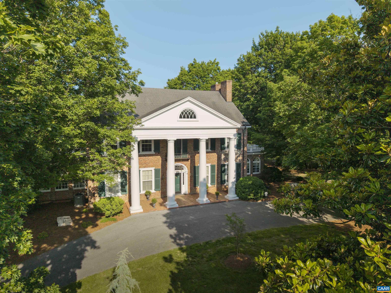1417 N Augusta St, Staunton VA 24401
- $1,295,000
- MLS #:665500
- 5beds
- 4baths
- 1half-baths
- 7,187sq ft
- 1.88acres
Neighborhood: None
Square Ft Finished: 7,187
Square Ft Unfinished: 0
Elementary School: T.C. McSwain
Middle School: Shelburne
High School: Staunton
Property Type: residential
Subcategory: Detached
HOA: No
Area: Staunton
Year Built: 1835
Price per Sq. Ft: $180.19
1st Floor Master Bedroom: DoubleVanity, MultiplePrimarySuites, Remodeled, SittingAreaInPrimary, SecondKitchen, TrayCeilings, EntranceFoyer, EatInK
HOA fee: $0
Design: Colonial
Roof: Composition,Metal,Shingle,Slate
Driveway: RearPorch, FrontPorch, Porch
Garage Num Cars: 3.0
Cooling: CentralAir, HeatPump
Air Conditioning: CentralAir, HeatPump
Heating: Central, HotWater, NaturalGas
Water: Public
Sewer: PublicSewer
Features: Brick, Carpet, CeramicTile, Hardwood, Stone
Basement: ExteriorEntry, Partial, WalkOutAccess
Fireplace Type: Multiple
Appliances: Dishwasher, ElectricRange, Disposal, Refrigerator, Dryer, Washer
Kickout: No
Annual Taxes: $10,833
Tax Year: 2025
Legal: LOT 1A REV LOT 1 BLK F containing 1.88± acres and LOT B1 REV LOT 1 containing 0.13± acres
Directions: From downtown, North of Augusta Street. Property on the Right.
EDGE HILL, c.1835 — A distinguished architectural gem set on two manicured acres just minutes from historic downtown Staunton. Originally located in the city center, the home was meticulously deconstructed and reassembled in 1934 under the direction of architect Sam Collins. A grand three-story staircase anchors the interior, which features random width pegged oak floors, handcrafted Moravian tiles, and a richly paneled library by artisan Karl Protil. The main level offers formal and informal living and dining areas, an updated kitchen with custom pantry, guest suite, home office, and laundry. Upstairs, the primary suite boasts a fireplace, joined by two additional bedrooms, a full bath, and a covered porch. Two spacious bonus rooms occupy the top floor, while the finished lower level includes a bedroom, full bath, and 3-car garage. Also included is a fully renovated, income producing cottage at 1419 N. Augusta St., currently leased at $1,800/month — perfect for guests, tenants, or extended family.
Days on Market: 136
Updated: 10/20/25
Courtesy of: Mclean Faulconer Inc., Realtor
Want more details?
Directions:
From downtown, North of Augusta Street. Property on the Right.
View Map
View Map
Listing Office: Mclean Faulconer Inc., Realtor


