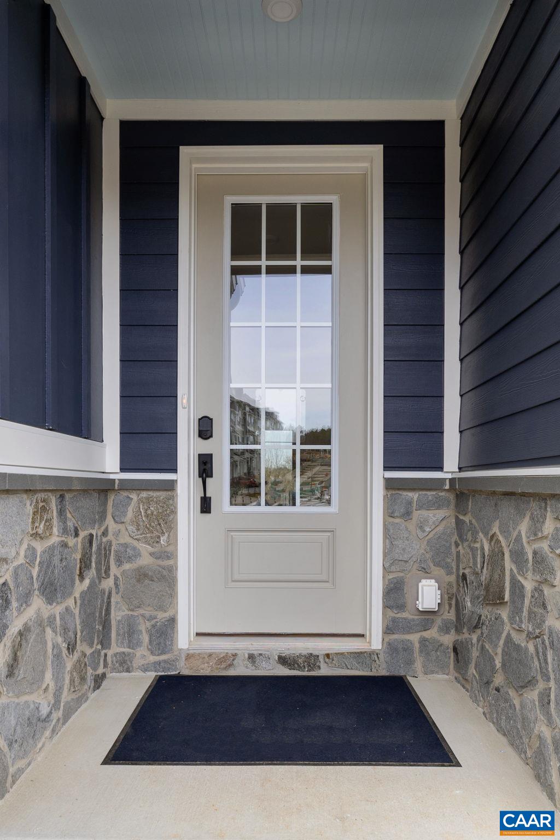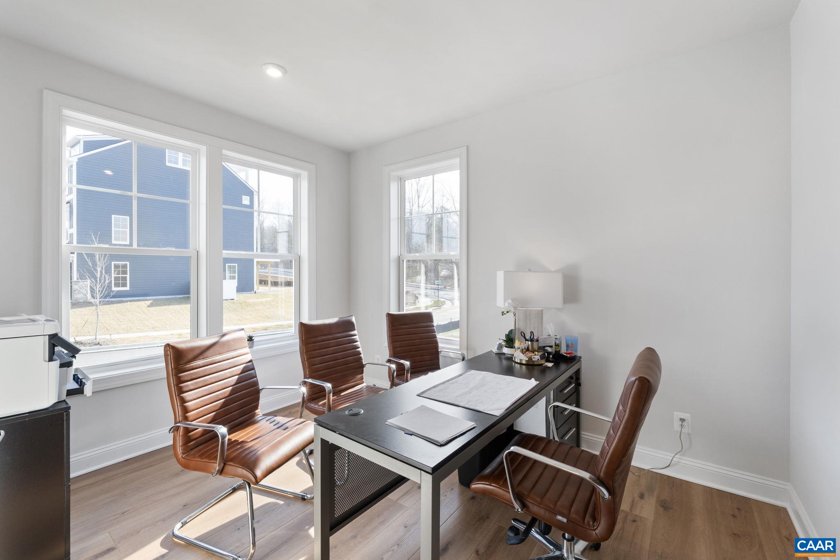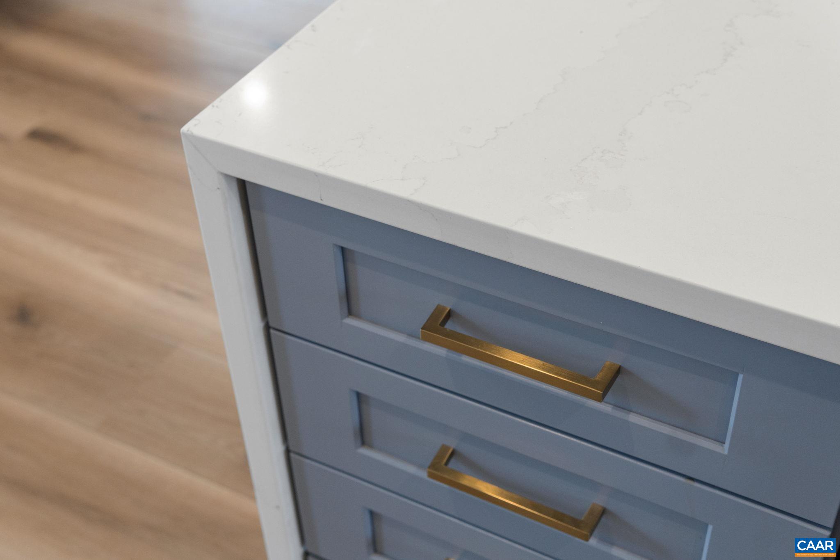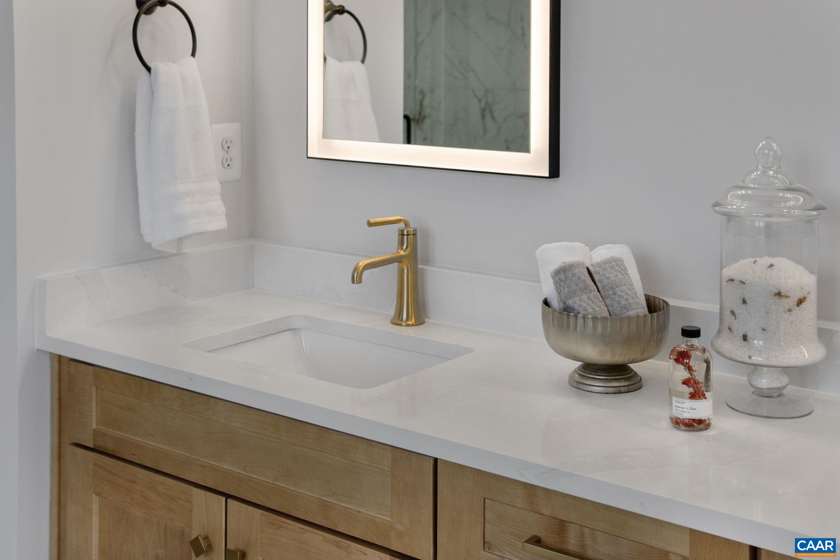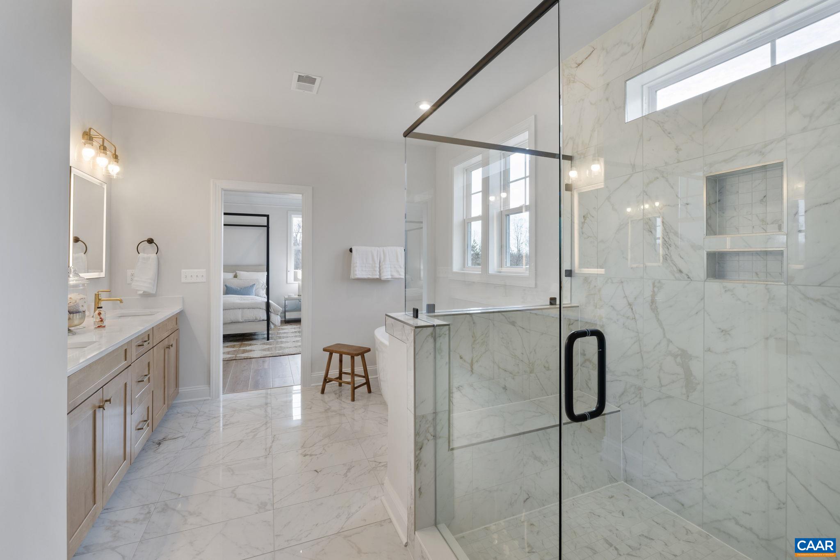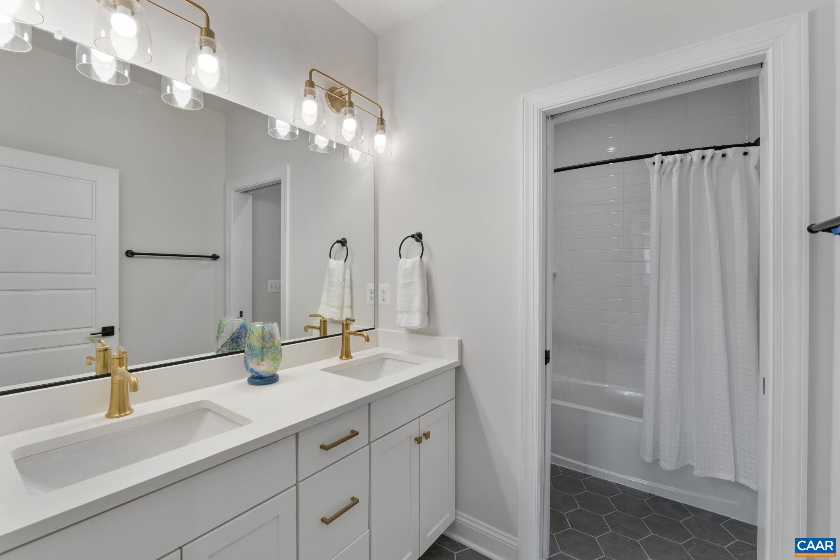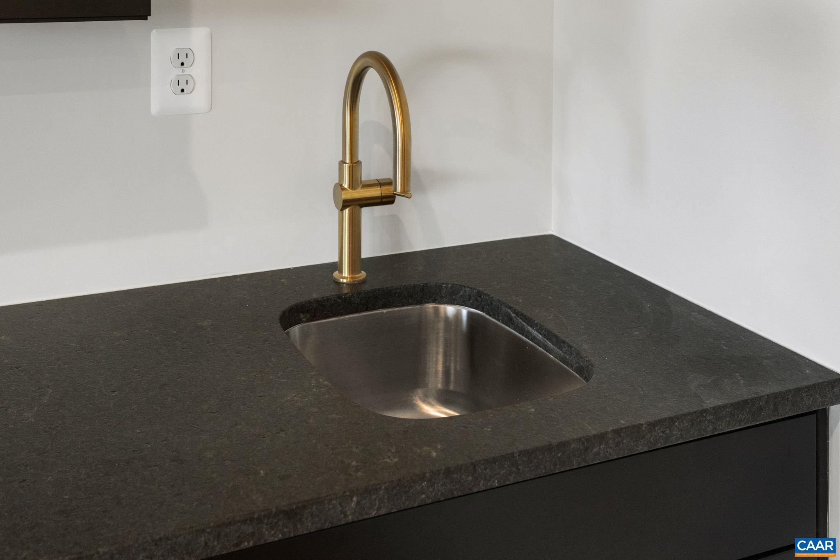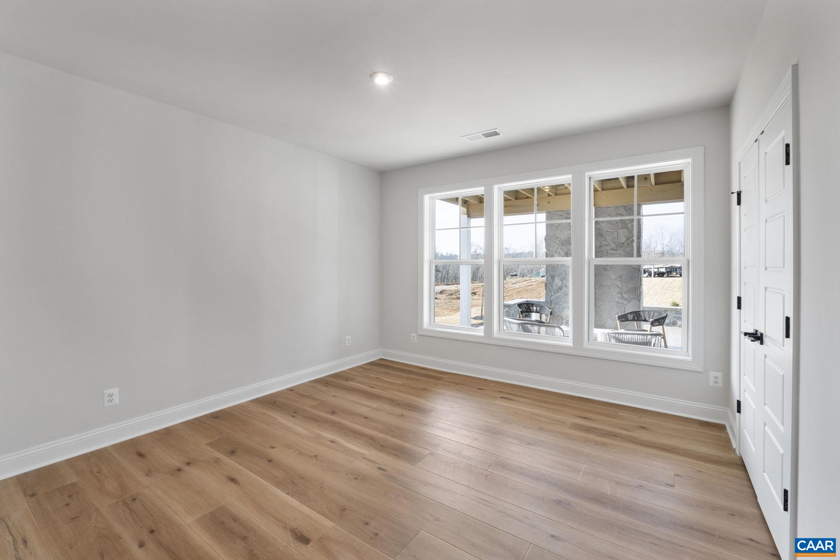3 Sablewood Dr, Charlottesville VA 22911
- $1,117,145
- MLS #:665907
- 5beds
- 3baths
- 1half-baths
- 3,819sq ft
- 0.12acres
Neighborhood: Sablewood Dr
Square Ft Finished: 3,819
Square Ft Unfinished: 376
Elementary School: Hollymead
Middle School: Lakeside
High School: Albemarle
Property Type: residential
Subcategory: Detached
HOA: Yes
Area: Albemarle
Year Built: 2024
Price per Sq. Ft: $0.00
1st Floor Master Bedroom: DoubleVanity,WalkInClosets,ButlersPantry,EntranceFoyer,EatInKitchen,KitchenIsland,Loft,MudRoom,RecessedLighting,UtilityR
HOA fee: $175
View: Mountains, Residential
Security: SmokeDetectors, CarbonMonoxideDetectors
Design: Craftsman, Farmhouse
Roof: Architectural,Composition,Shingle
Driveway: RearPorch, Composite, Concrete, Covered, Deck, FrontPorch, Patio, Porch, Screened
Windows/Ceiling: InsulatedWindows, LowEmissivityWindows, Screens, TiltInWindows, Vinyl, EnergyStarQualifiedWindows
Garage Num Cars: 2.0
Cooling: CentralAir
Air Conditioning: CentralAir
Heating: Central, ForcedAir, HeatPump, NaturalGas
Water: Public
Sewer: PublicSewer
Features: Carpet, CeramicTile, Hardwood, LuxuryVinylPlank
Basement: ExteriorEntry, Full, Finished, Heated, InteriorEntry, WalkOutAccess
Fireplace Type: Circulating, Two, Gas, GlassDoors, GasLog, Stone, WoodBurning
Appliances: BuiltInOven, ConvectionOven, DoubleOven, Dishwasher, EnergyStarQualifiedDishwasher, GasCooktop, Disposal, Microwave, Refrigerato
Amenities: AssociationManagement, CommonAreaMaintenance, Playground, ReserveFund, RoadMaintenance, SnowRemoval, Trash
Laundry: WasherHookup, DryerHookup
Amenities: Playground
Kickout: No
Annual Taxes: $9,540
Tax Year: 2025
Legal: The Grove at Brookhill lot 3
Directions: Route 29 N to Right turn on Polo Grounds Rd. Turn Left on Halsey Ave. Follow Halsey Ave to top of hill. Turn left on Sablewood Drive. Home ahead on left.
Welcome to the Aspen model home at Brookhill, a 5-bedroom, 3.5-bath property available now for sale with a late 2025 closing. This home offers an easygoing layout across three levels, with a private main-level study, a half bath, a walk-in pantry, and a mudroom for added convenience. The open-concept kitchen, dining, and living spaces flow into a screened porch, creating a natural spot to unwind. A butler’s pantry adds function just off the dining area. Upstairs includes four bedrooms, including a spacious primary suite with an en-suite bathroom and walk-in closet, as well as a shared hall bath. The finished basement expands the possibilities with a rec room, wet bar, an additional bedroom and full bath, plus extra storage space. Outside, the two-story stone wood-burning fireplace brings a warm and inviting feel to the backyard. Actual photos!
Builder: Greenwood Homes
Days on Market: 0
Updated: 6/18/25
Courtesy of: Nest Realty Group
Want more details?
Directions:
Route 29 N to Right turn on Polo Grounds Rd. Turn Left on Halsey Ave. Follow Halsey Ave to top of hill. Turn left on Sablewood Drive. Home ahead on left.
View Map
View Map
Listing Office: Nest Realty Group






