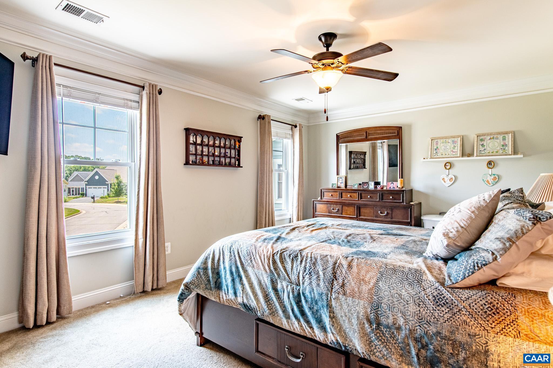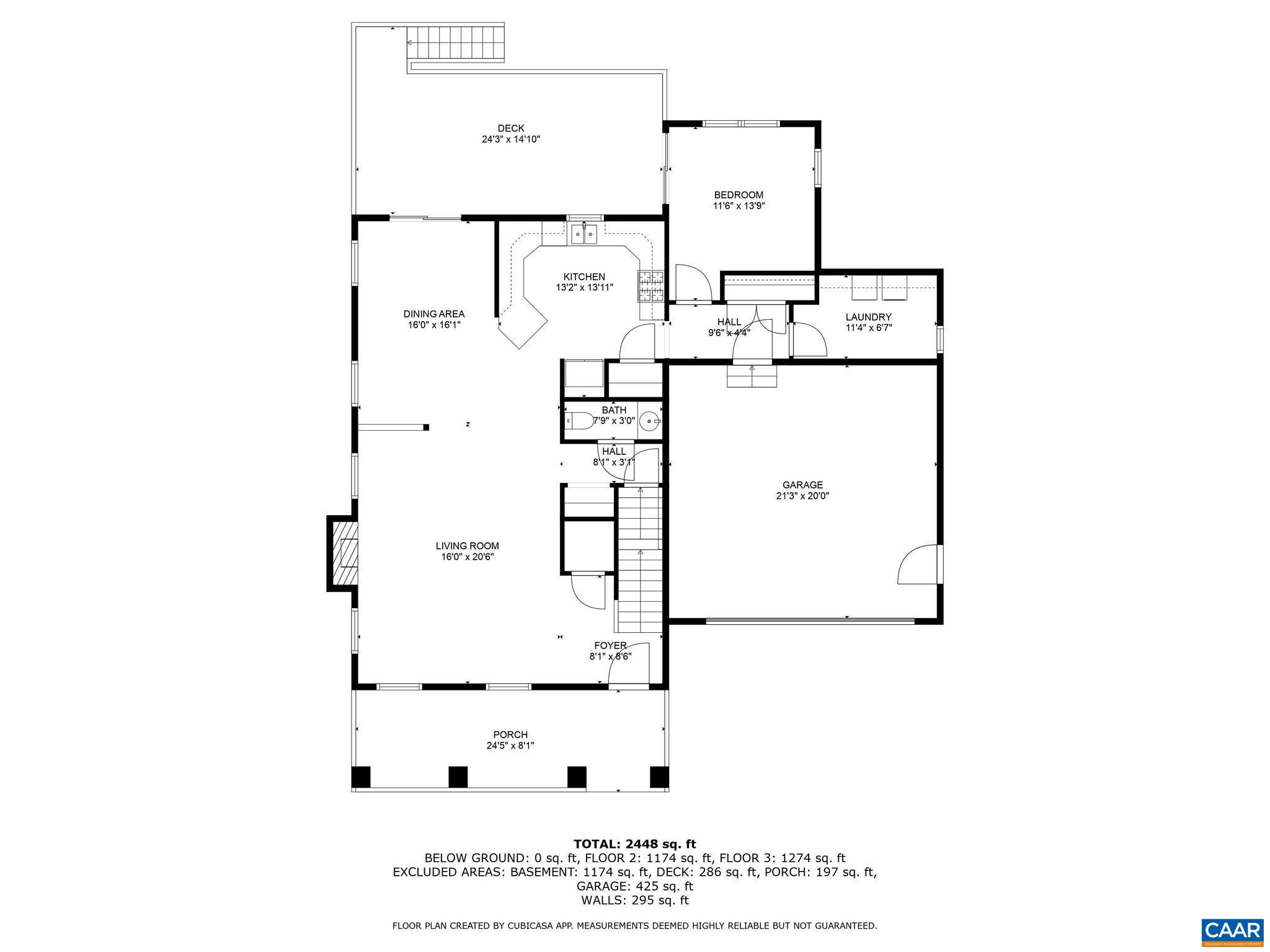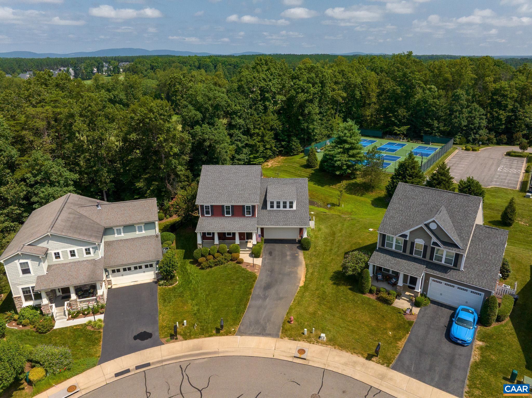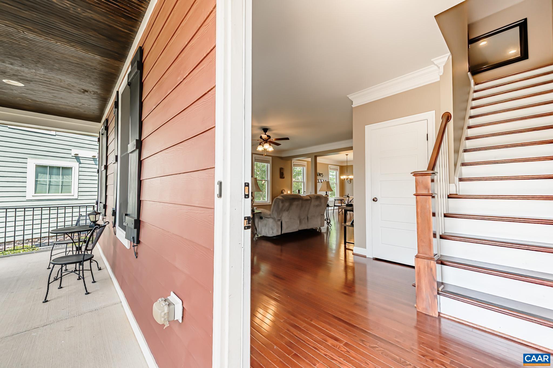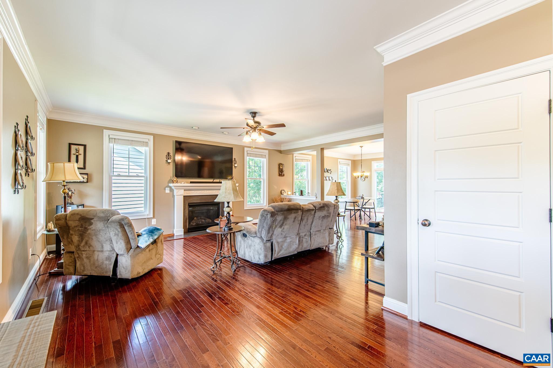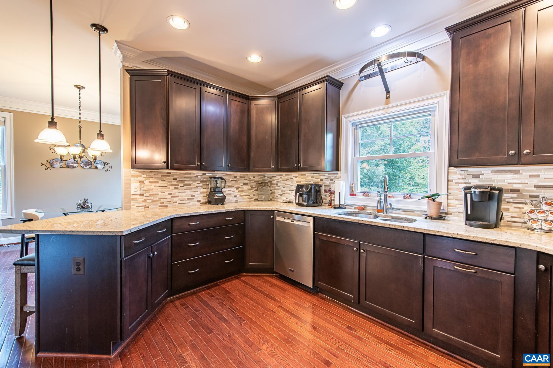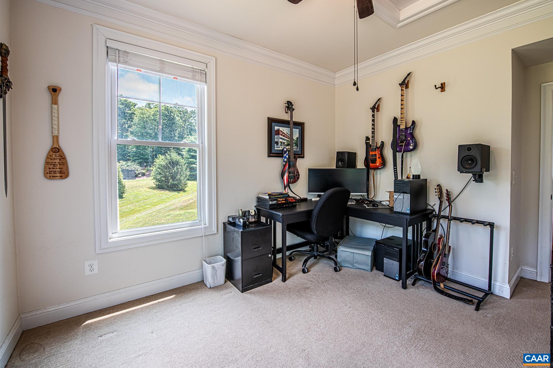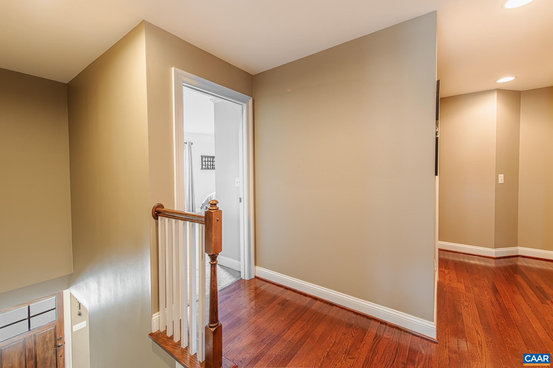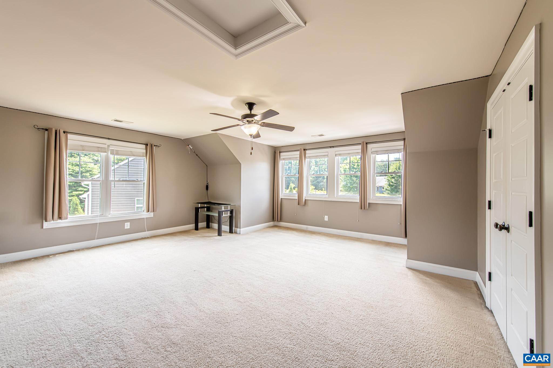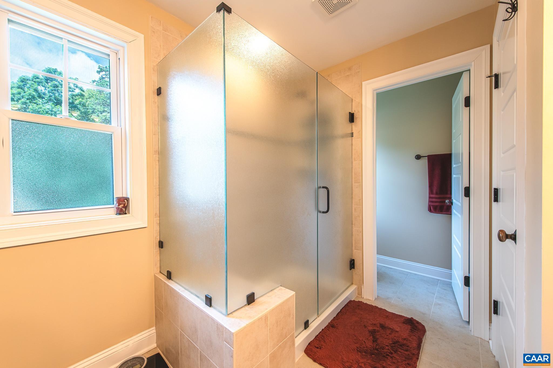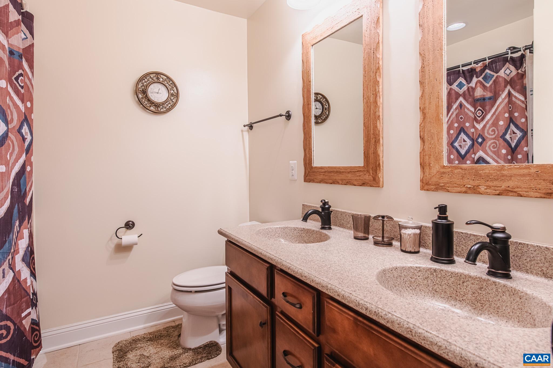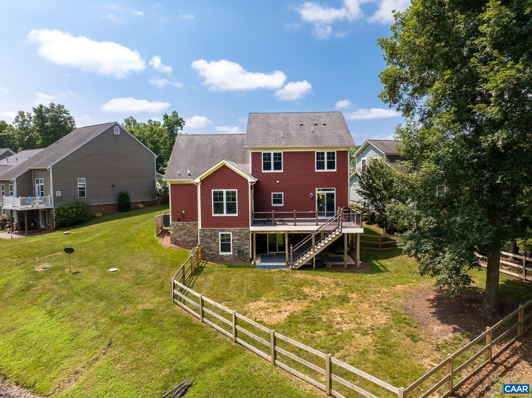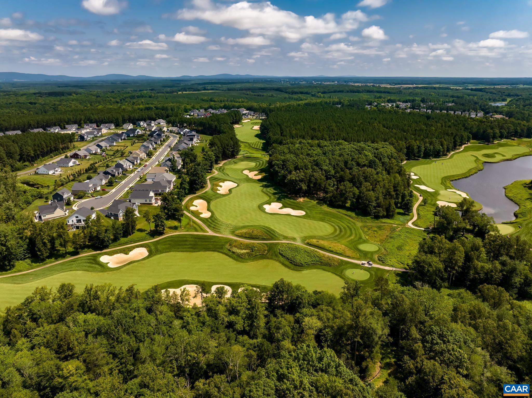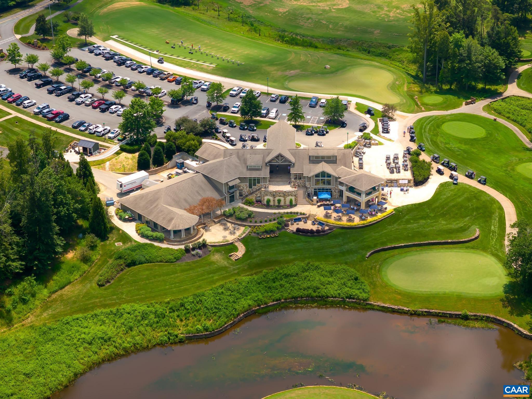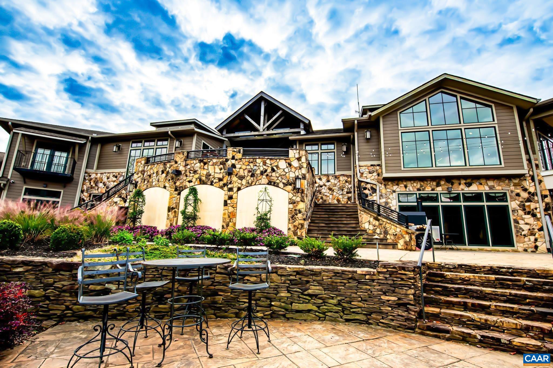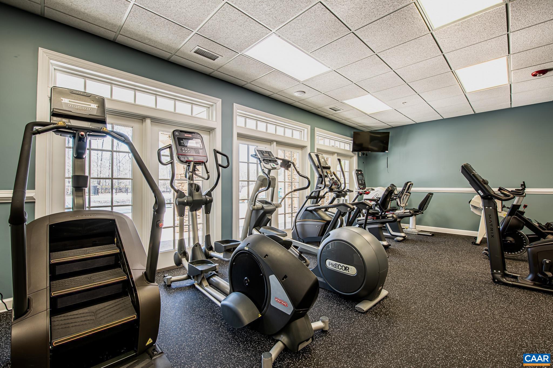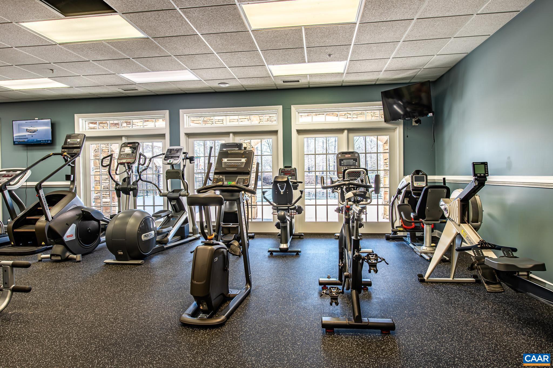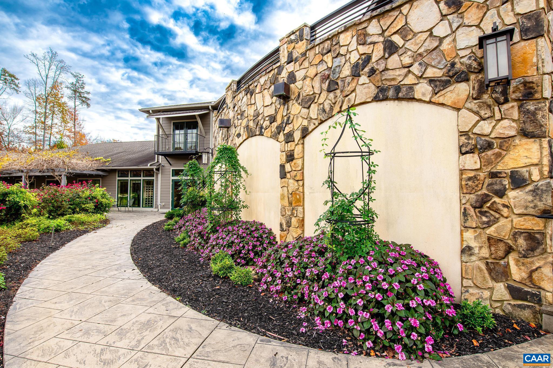38 Timber Ridge Ct, Zion Crossroads VA 22942
- $650,000
- MLS #:666407
- 4beds
- 2baths
- 1half-baths
- 2,531sq ft
- 0.27acres
Neighborhood: Spring Creek
Square Ft Finished: 2,531
Square Ft Unfinished: 1223
Elementary School: Moss-Nuckols
Middle School: Louisa
High School: Louisa
Property Type: residential
Subcategory: Detached
HOA: Yes
Area: Louisa
Year Built: 2012
Price per Sq. Ft: $256.82
1st Floor Master Bedroom: Remodeled, BreakfastBar, EntranceFoyer, EatInKitchen, ProgrammableThermostat, RecessedLighting, UtilityRoom
HOA fee: $219
View: GolfCourse, Residential
Security: DeadBolts, SmokeDetectors, CarbonMonoxideDetectors
Design: Craftsman
Roof: Architectural
Fence: Wood,Fenced,Partial
Driveway: Deck, FrontPorch, Porch
Windows/Ceiling: DoublePaneWindows, InsulatedWindows, Screens, TiltInWindows
Garage Num Cars: 2.0
Electricity: Underground
Cooling: CentralAir, HeatPump
Air Conditioning: CentralAir, HeatPump
Heating: Central, HeatPump, MultiFuel, NaturalGas
Water: Public
Sewer: PublicSewer
Features: Carpet, CeramicTile, Hardwood
Basement: ExteriorEntry, Full, InteriorEntry, Unfinished, WalkOutAccess
Fireplace Type: One, Gas, GlassDoors, GasLog
Appliances: Dishwasher, EnergyStarQualifiedDishwasher, Disposal, GasRange, Microwave, Refrigerator, TanklessWaterHeater, Dryer, Washer
Amenities: AssociationManagement, CommonAreaMaintenance, Clubhouse, FitnessFacility, Insurance, MaintenanceGrounds, Playground, Pools, RoadMaintenance, SnowRemoval, TennisCourts
Laundry: WasherHookup, DryerHookup
Amenities: BasketballCourt,Clubhouse,FitnessCenter,GolfCourse,Library,MeetingRoom,MeetingBanquetPartyRoom,PicnicArea,Playground,Poo
Possession: CloseOfEscrow, Negotiable
Kickout: No
Annual Taxes: $4,058
Tax Year: 2024
Legal: Spring Creek Subdivision Phase C PB 8/2400-04 LOT 5 SEC 1 DB 1550/617 .266ACRES Parcel ID: 36C 1 5
Directions: Spring Creek Gated Entrance to left on Spring Creek Pkwy. Right on Timber Ridge Ln. Right on Timber Ridge Ct. House on Right.
Why wait?? Your Spring Creek Move In Ready Home is HERE! Assumable 2.25% int rate. 4 Bedroom 2.5 Bath Home with open floorplan ideal for both entertaining and everyday living. The kitchen seamlessly flows into the Dining and Living room inviting you onto the extensive deck & view of your fenced in yard. Hardwood flooring, main level bedroom or office with access to the deck, as well as laundry room w/ Sink, window & cabinets, powder room & garage. Upstairs you'll find 3 generously sized bedrooms, including a luxurious primary suite with an en-suite bath & walk in closet. Great room and another full bathroom complete the upper level. The unfinished basement offers endless possibilities for additional living space with rough in bathroom ready; 5th bedroom option, multiple windows & walk out access. Perfect fenced in yard for all guests, family & outdoor gatherings. NEW HVAC 2024. Maytag Stainless Appliance package with 2024 Dishwasher & 5-Burner Gas Range. NEW Fenced Yard, Patio Pavers & Rain Gutters. HOA covers Landscaping, Snow Removal, Roads, Pool, Tennis, Pickleball, Clubhouse, Exercise Room, Play Area & MORE! Don't miss the chance to live in this vibrant gated community with resort-style amenities!
Days on Market: 226
Updated: 2/12/26
Courtesy of: Yes Realty Partners
Want more details?
Directions:
Spring Creek Gated Entrance to left on Spring Creek Pkwy. Right on Timber Ridge Ln. Right on Timber Ridge Ct. House on Right.
View Map
View Map
Listing Office: Yes Realty Partners



