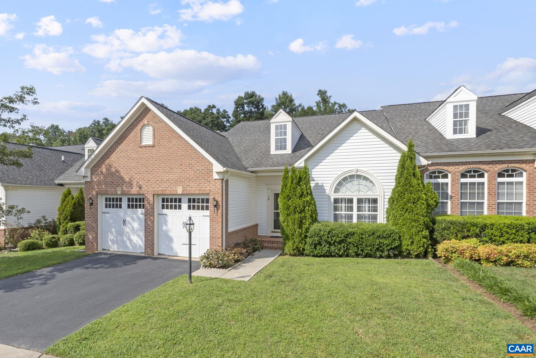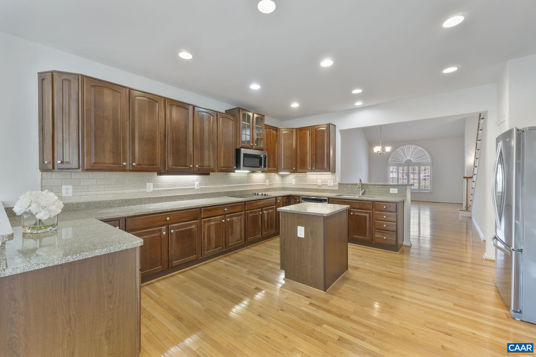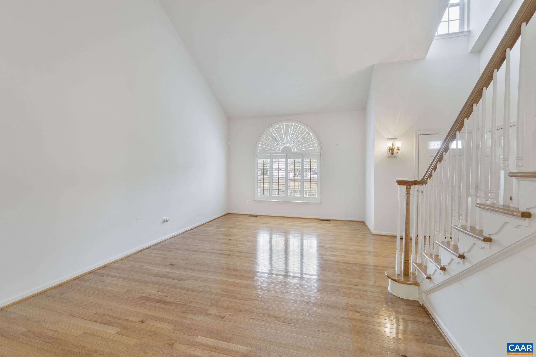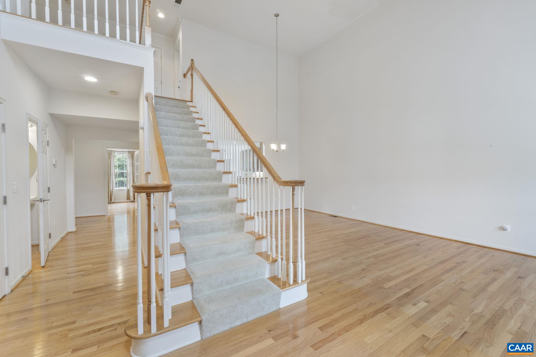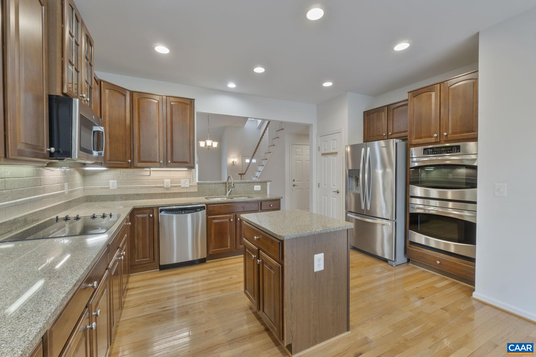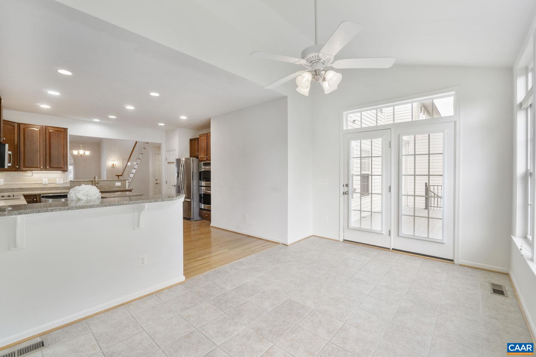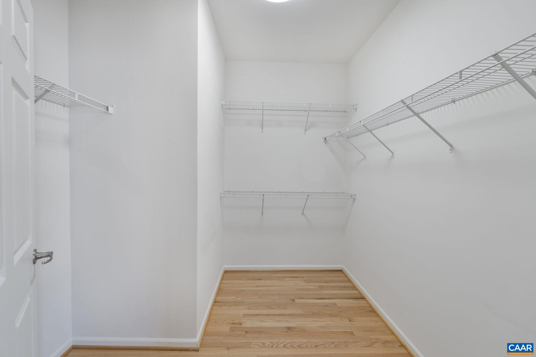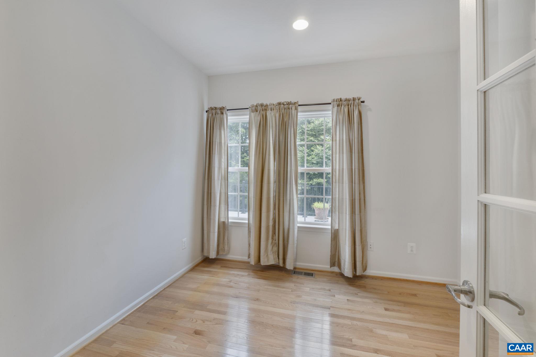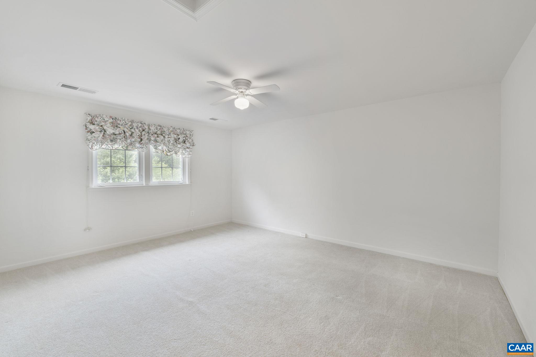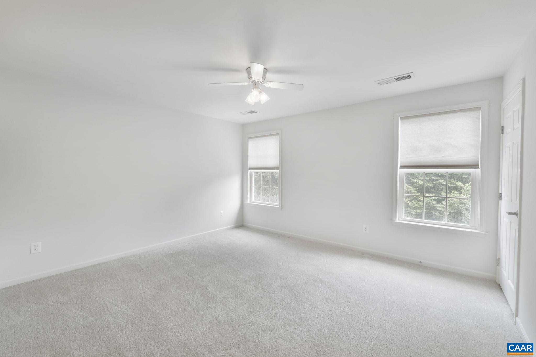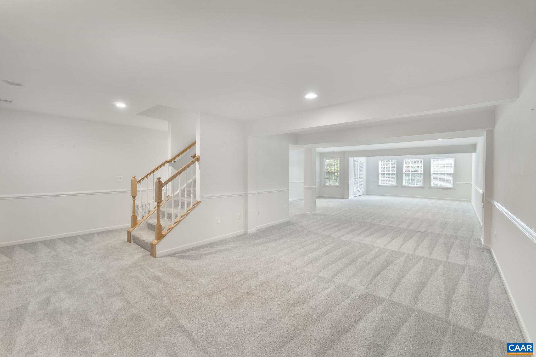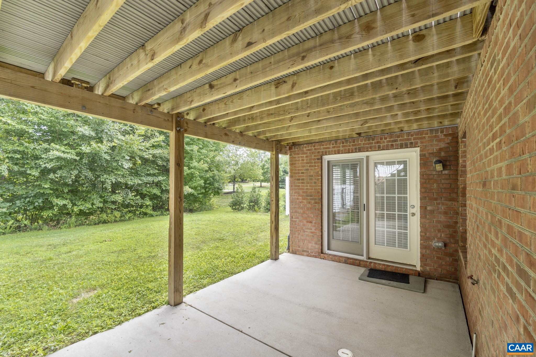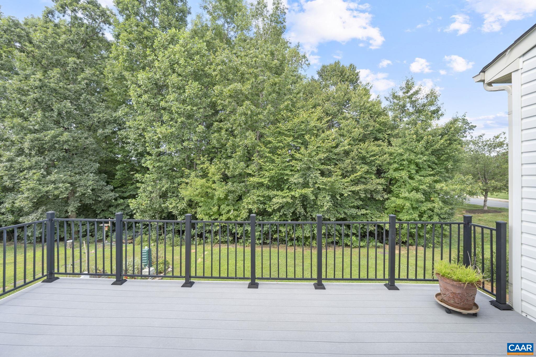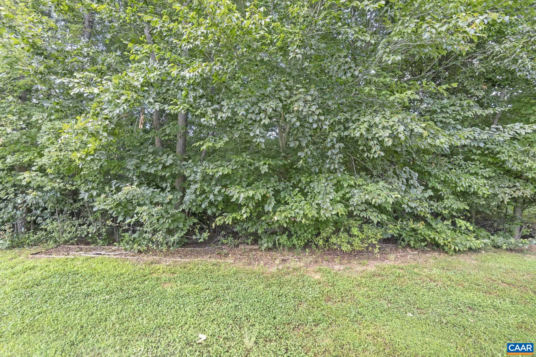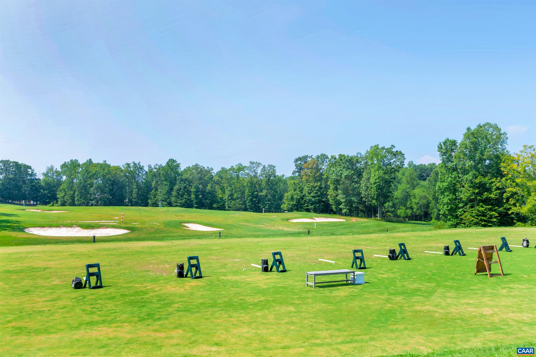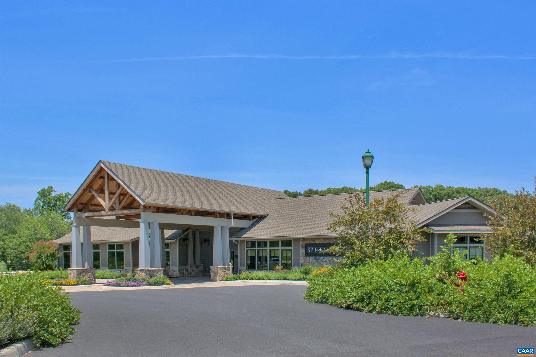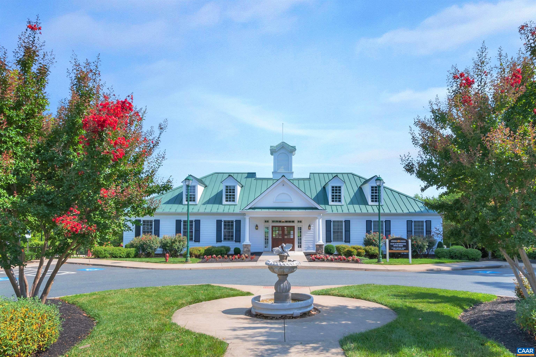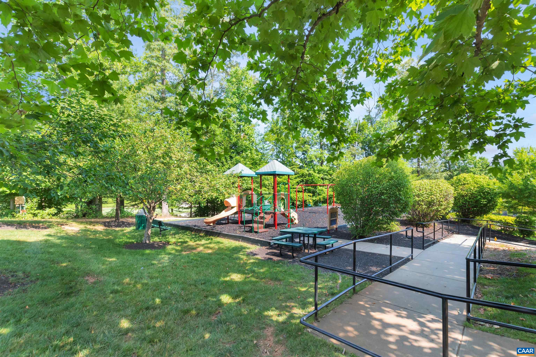18 Beechnut Ln, Zion Crossroads VA 22942
- $525,000
- MLS #:667177
- 3beds
- 3baths
- 1half-baths
- 3,801sq ft
- 0.11acres
Neighborhood: Spring Creek
Square Ft Finished: 3,801
Square Ft Unfinished: 479
Elementary School: Moss-Nuckols
Middle School: Louisa
High School: Louisa
Property Type: residential
Subcategory: Attached
HOA: Yes
Area: Louisa
Year Built: 2008
Price per Sq. Ft: $138.12
1st Floor Master Bedroom: PrimaryDownstairs, EntranceFoyer, MudRoom, UtilityRoom
HOA fee: $170
Garage Num Cars: 2.0
Cooling: CentralAir
Air Conditioning: CentralAir
Heating: Central, HeatPump
Water: Public
Sewer: PublicSewer
Basement: Finished, Heated, WalkOutAccess
Amenities: BasketballCourt,Clubhouse,FitnessCenter,Library,MeetingRoom,MeetingBanquetPartyRoom,PicnicArea,Playground,Pool,Sauna,Ten
Kickout: No
Annual Taxes: $3,171
Tax Year: 2024
Legal: SPRING CREEK PHASE C PB 8/2405-10 & 2426 LOT 18 DB 1120/476 .1059 AC MAP REF:BK 8 PG 2405
Directions: From Charlottesville take I-64E to Exit 136. Turn left onto US-15N. Go 1 mile then turn left into Spring Creek. Check in at gatehouse. Take 2nd exit off traffic circle, right on Cottage Ct., left on Bobwhite Ct. and home is on the right.
New Price-This is a must-see in Spring Creek! From the moment you step into the foyer, you'll be struck by the vaulted ceilings in the Great Room, the open floor plan, and the abundance of natural light. The kitchen and breakfast area overlook a wooded view, offering a sense of privacy and a serene backdrop. The spacious primary suite features tray ceilings and two walk-in closets—creating the perfect retreat after a long day. On the main level, you’ll also find a den, a laundry/mudroom, and a convenient half bath for guests. Upstairs, there are two additional bedrooms—each with its own walk-in closet—a full bathroom, and a large storage area. The terrace level is a standout feature, offering even more living space with a large family room that opens to the patio, plus a full bathroom, a cedar closet, and generous storage. Call me today to schedule your private showing—this home truly has it all!
Days on Market: 96
Updated: 10/28/25
Courtesy of: Avenue Realty, Llc
Want more details?
Directions:
From Charlottesville take I-64E to Exit 136. Turn left onto US-15N. Go 1 mile then turn left into Spring Creek. Check in at gatehouse. Take 2nd exit off traffic circle, right on Cottage Ct., left on Bobwhite Ct. and home is on the right.
View Map
View Map
Listing Office: Avenue Realty, Llc

