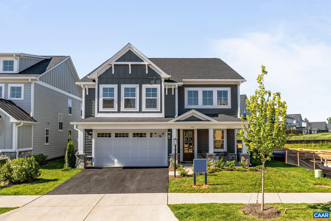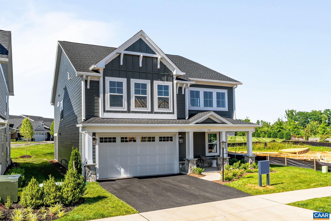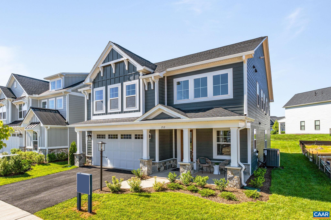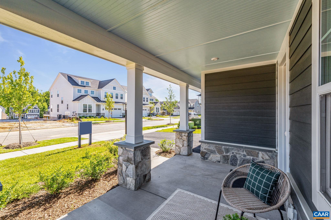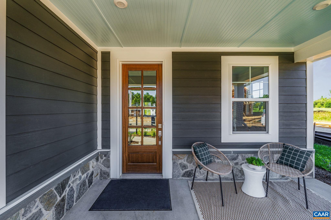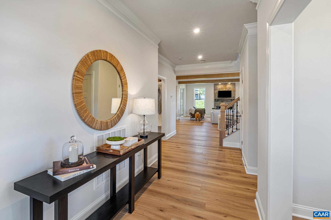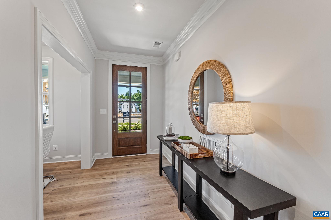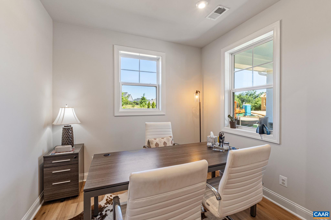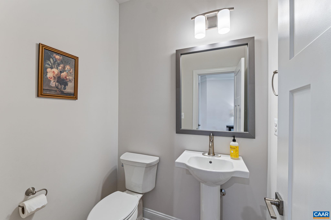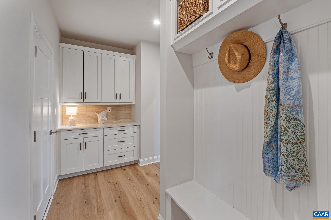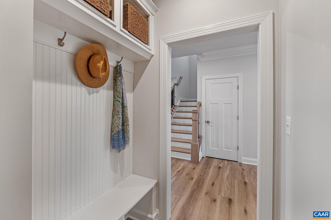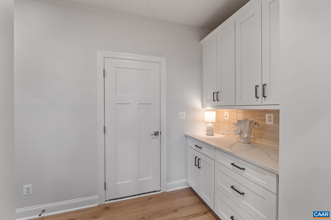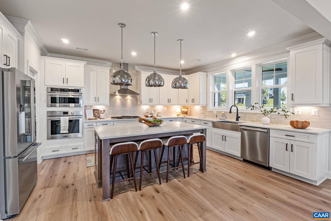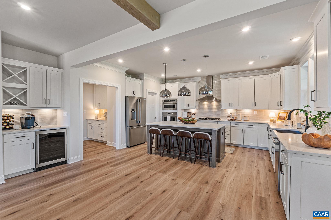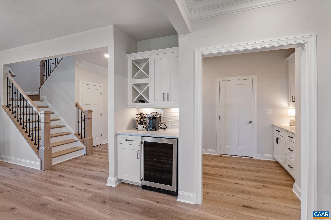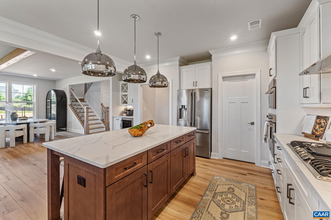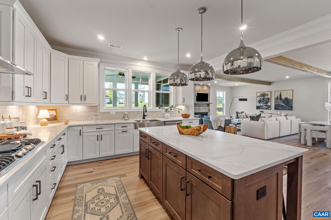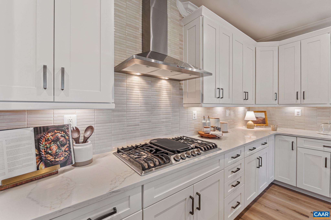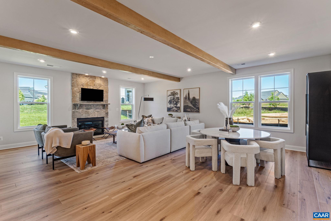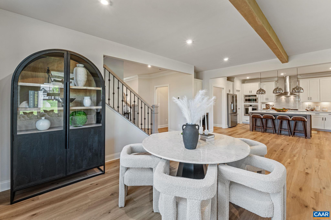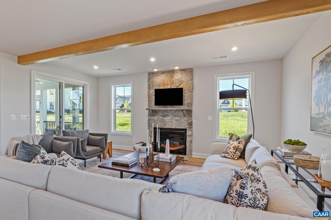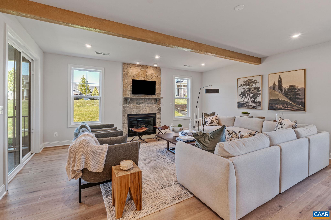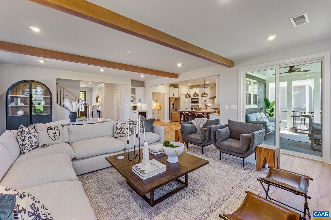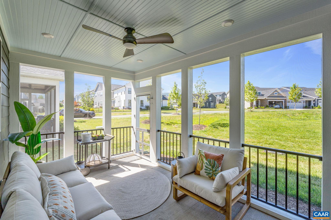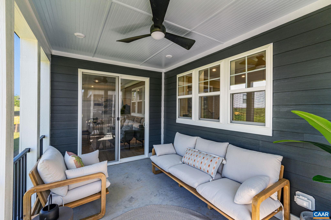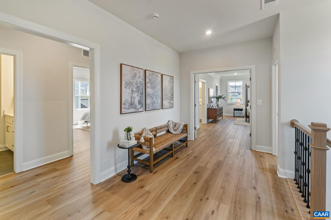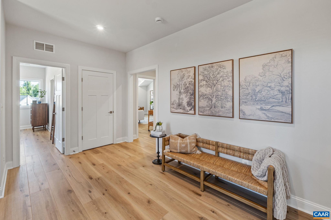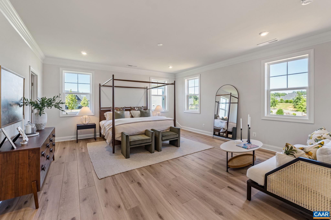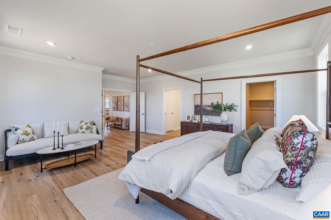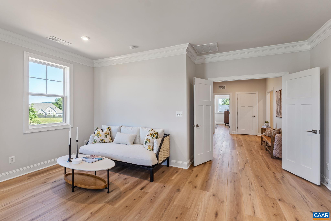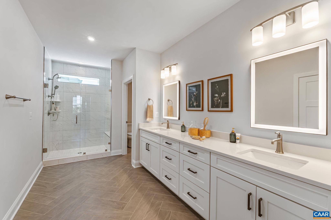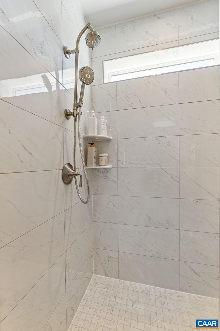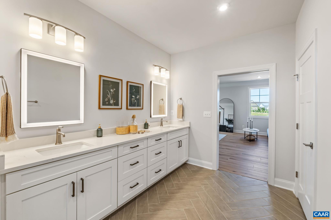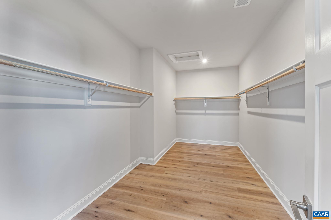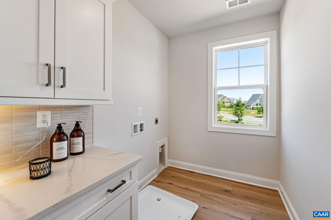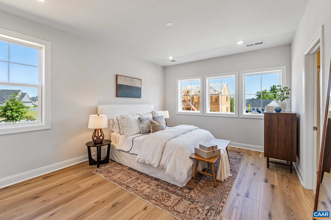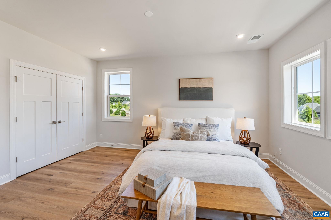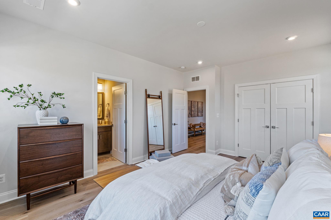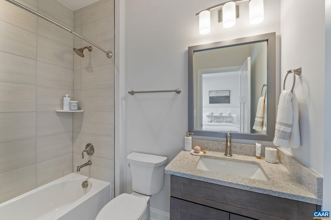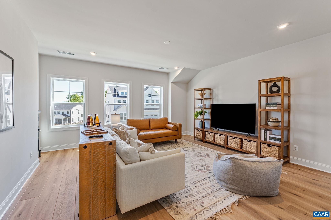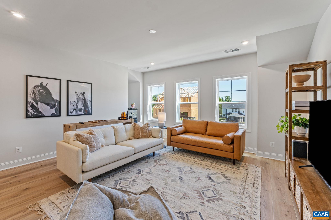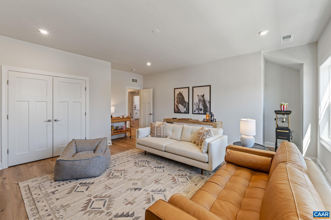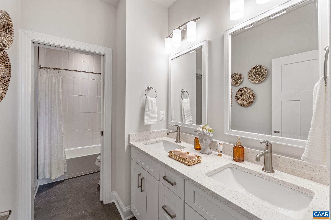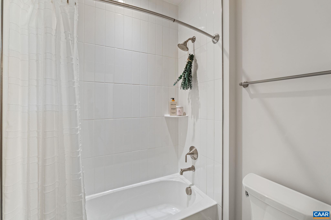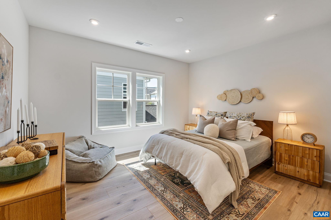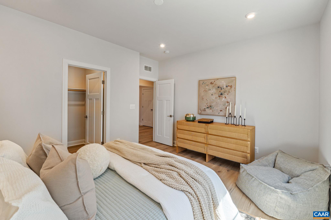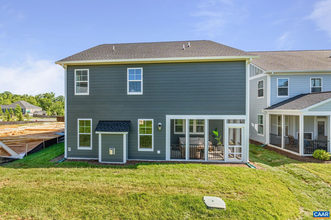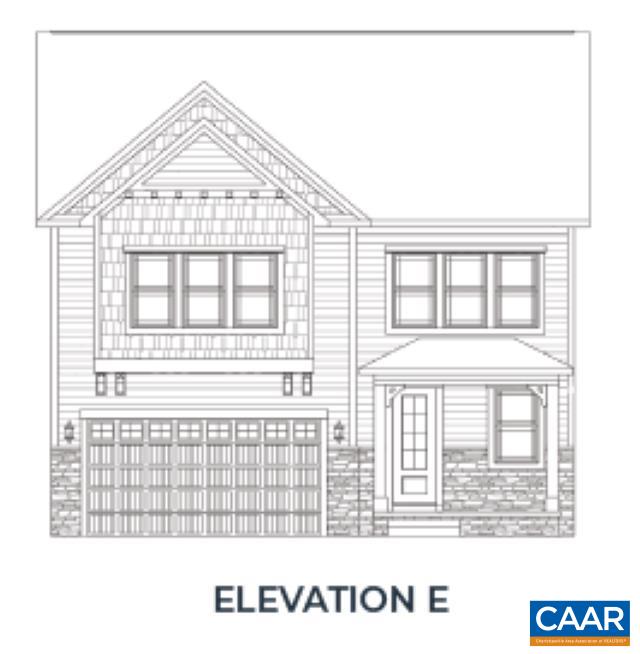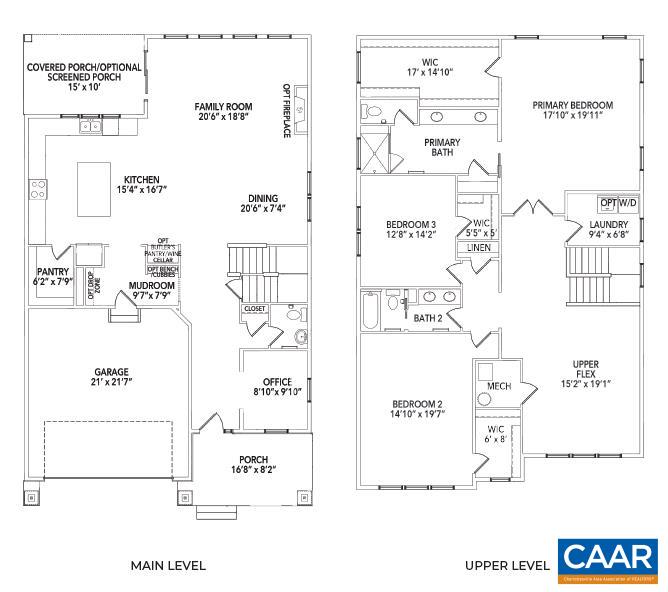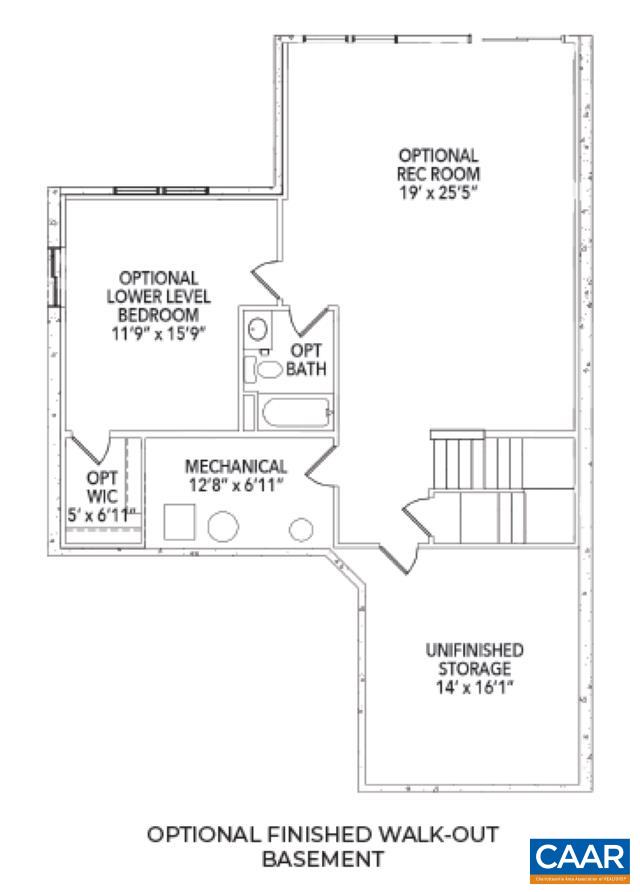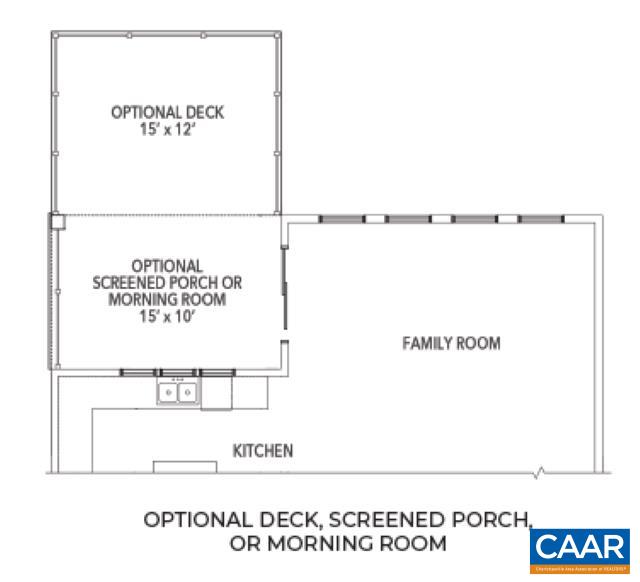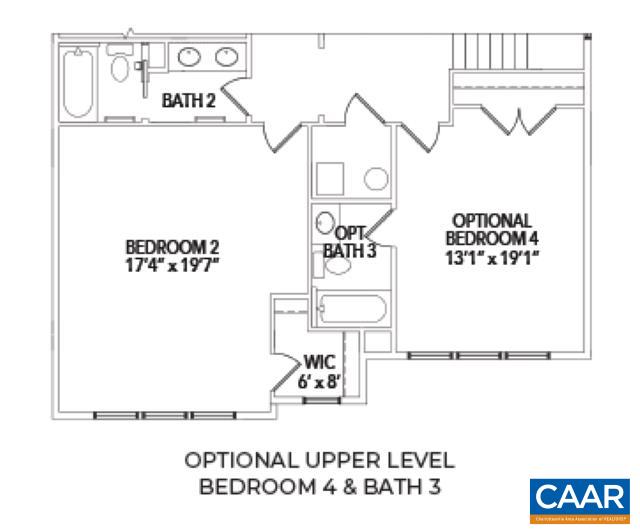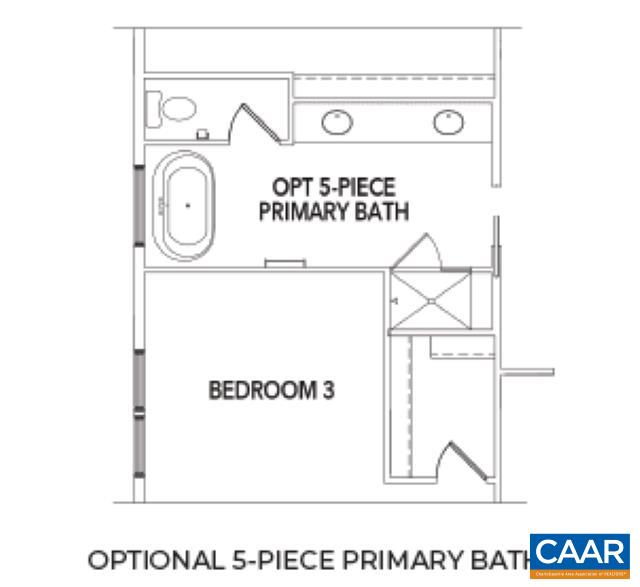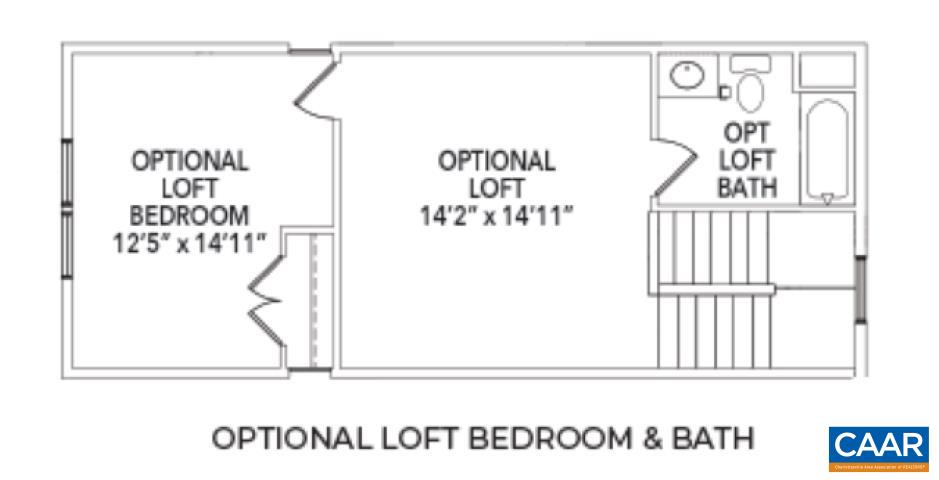114b Marcella St, Charlottesville VA 22911
- $854,900
- MLS #:667392
- 4beds
- 3baths
- 1half-baths
- 4,217sq ft
- 0.21acres
Neighborhood: Marcella St
Square Ft Finished: 4,217
Square Ft Unfinished: 433
Elementary School: Hollymead
Middle School: Lakeside
High School: Albemarle
Property Type: residential
Subcategory: Detached
HOA: Yes
Area: Albemarle
Year Built: 2026
Price per Sq. Ft: $202.73
1st Floor Master Bedroom: DoubleVanity,WalkInClosets,EntranceFoyer,EatInKitchen,HomeOffice,KitchenIsland,Loft,MudRoom,RecessedLighting,UtilityRoom
HOA fee: $175
View: Mountains, Residential, Valley
Security: SmokeDetectors, CarbonMonoxideDetectors
Design: Craftsman, Farmhouse
Roof: Architectural,Composition,Shingle
Driveway: FrontPorch, Porch
Windows/Ceiling: InsulatedWindows, LowEmissivityWindows, Screens, TiltInWindows, Vinyl, EnergyStarQualifiedWindows
Garage Num Cars: 2.0
Cooling: CentralAir
Air Conditioning: CentralAir
Heating: Central, ForcedAir, HeatPump, Propane
Water: Public
Sewer: PublicSewer
Features: Carpet, CeramicTile, Hardwood, LuxuryVinylPlank
Basement: ExteriorEntry, Full, Heated, InteriorEntry, Unfinished, WalkOutAccess
Fireplace Type: One, Gas, GlassDoors, GasLog
Appliances: ConvectionOven, Dishwasher, EnergyStarQualifiedDishwasher, Disposal, GasRange, Microwave, Refrigerator
Amenities: AssociationManagement, CommonAreaMaintenance, Playground, ReserveFund, RoadMaintenance, SnowRemoval, Trash
Laundry: WasherHookup, DryerHookup
Amenities: Playground
Kickout: No
Annual Taxes: $7,301
Tax Year: 2025
Legal: The Grove at Brookhill lot 114 to be built Marigold plan
Directions: Route 29 N to Right turn on Polo Grounds Rd. Turn Left on Halsey Ave. Follow Halsey Ave to top of hill, Left on Marcella St. Follow to cul-de-sac.
Brand NEW floor plan now available in The Grove at Brookhill, a new section of the popular and convenient Rte 29 community. The to-be-built Marigold floor plan is noteworthy because of its LARGE bedrooms, each with its own spacious walk-in closet! The main level of this home features a beautiful open living space with an L-shaped kitchen offering tons of counter/cabinet space, a walk-in pantry, and even more room at the center island. A covered porch, pocket office, mud room, and half bath complete the 1st floor. Upstairs, an open flex area can serve as a play area/lounge or you can opt to turn it into a 4th bedroom with full bath! The primary suite is nearly 18'x20' with a 17'x15' walk-in closet & spacious bathroom. The additional 2 bedrooms are also sizable, and the hall bath is split to allow for multiple people getting ready at the same time. Two linen closets and a laundry room complete the upper level. Lastly, a full finished walkout basement foundation offers a rec room, bedroom and full bathroom. Optional 3rd level loft + bed & bath also available. Photos are of similar home and may show optional and upgraded features. ~8-9 month build timeframe
Builder: Greenwood Homes
Days on Market: 0
Updated: 7/30/25
Courtesy of: Nest Realty Group
Want more details?
Directions:
Route 29 N to Right turn on Polo Grounds Rd. Turn Left on Halsey Ave. Follow Halsey Ave to top of hill, Left on Marcella St. Follow to cul-de-sac.
View Map
View Map
Listing Office: Nest Realty Group

