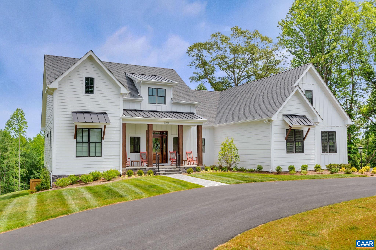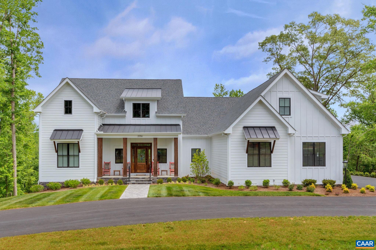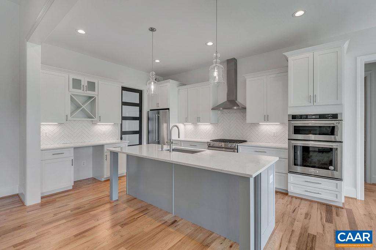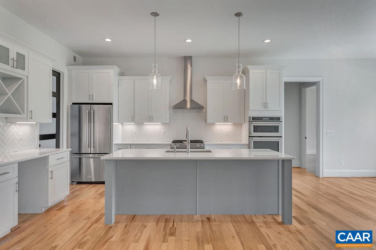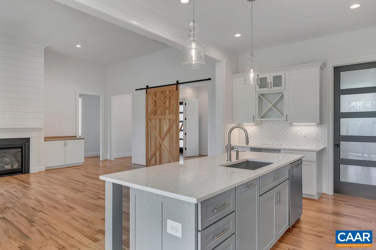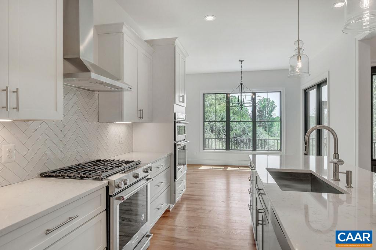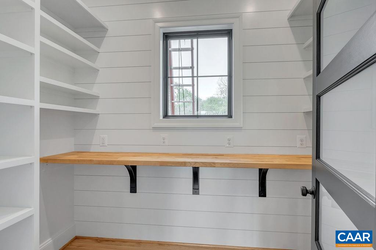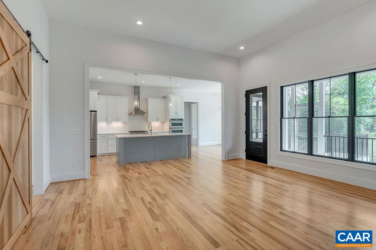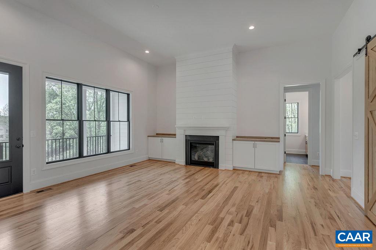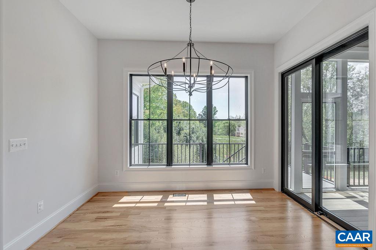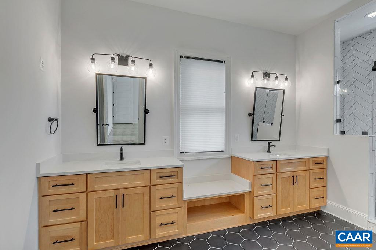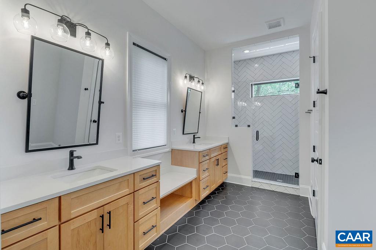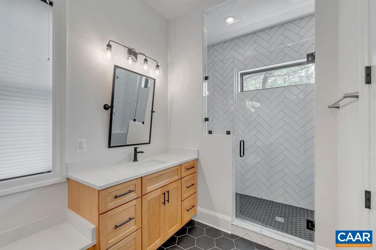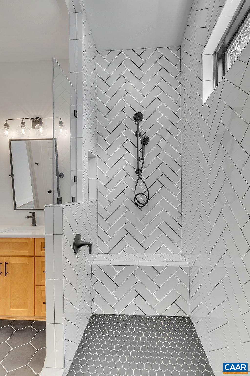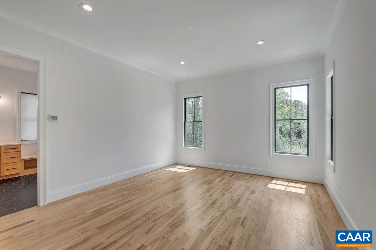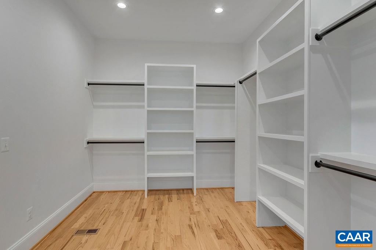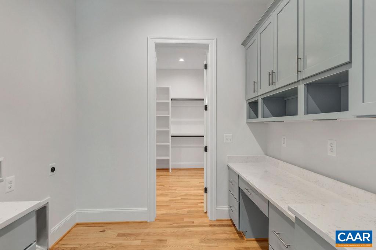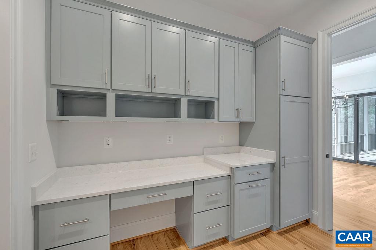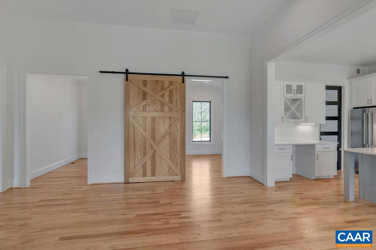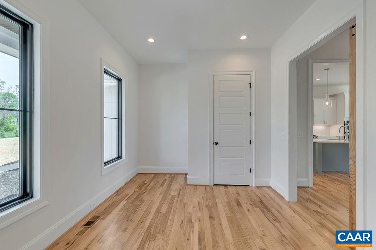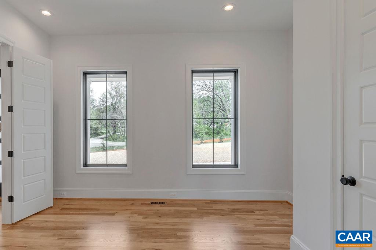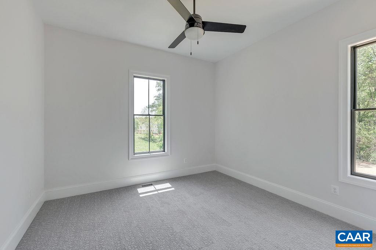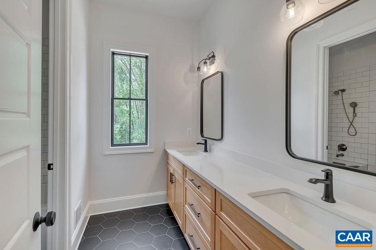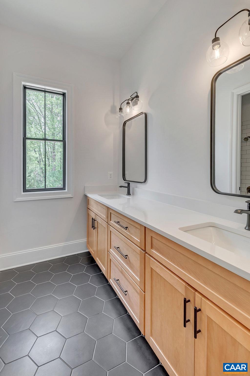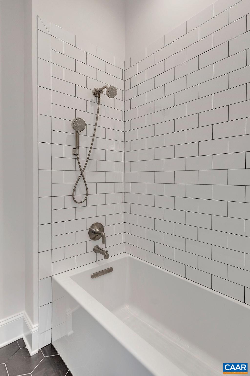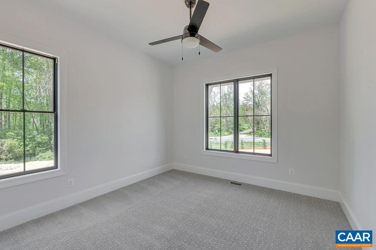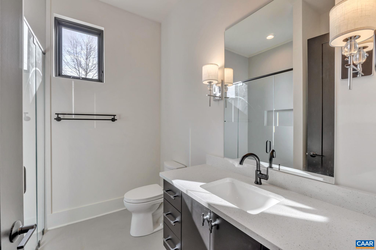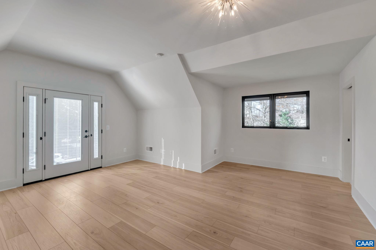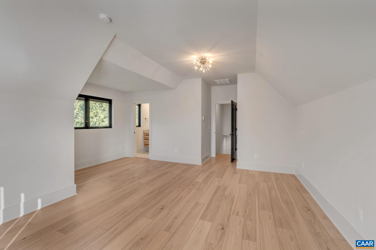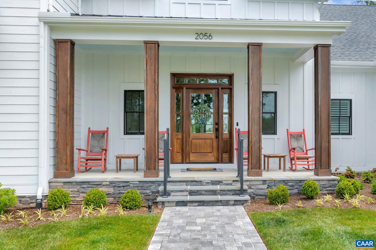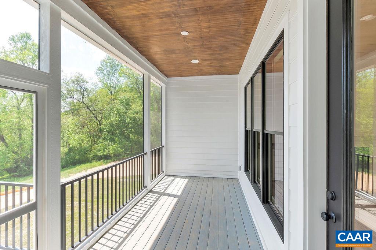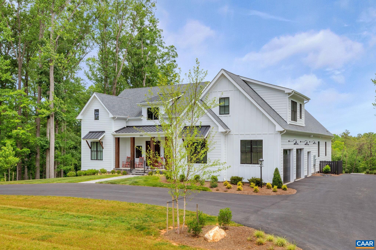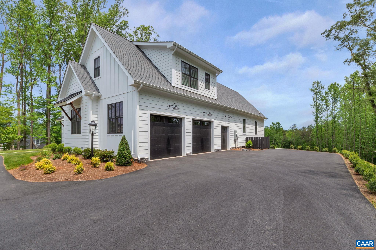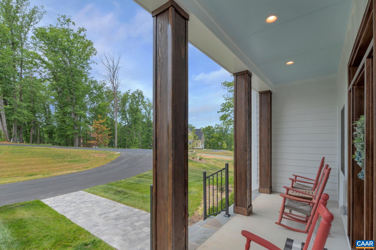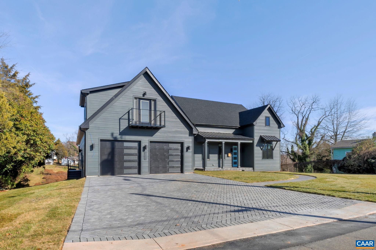3082 Stony Point Rd, Charlottesville VA 22911
- $1,309,000
- MLS #:667398
- 4beds
- 3baths
- 1half-baths
- 2,900sq ft
- 2.63acres
Neighborhood: Stony Point Rd
Square Ft Finished: 2,900
Square Ft Unfinished: 0
Elementary School: Stony Point
Middle School: Lakeside
High School: Albemarle
Property Type: residential
Subcategory: Detached
HOA: No
Area: Albemarle
Year Built: 2026
Price per Sq. Ft: $451.38
1st Floor Master Bedroom: DoubleVanity,PrimaryDownstairs,WalkInClosets,EntranceFoyer,EatInKitchen,HighCeilings,HomeOffice,KitchenIsland,MudRoom,Re
HOA fee: $0
View: Mountains, Residential
Design: Farmhouse
Roof: Architectural,Metal,Other
Driveway: RearPorch, FrontPorch, Porch, Screened
Windows/Ceiling: DoublePaneWindows, InsulatedWindows, LowEmissivityWindows, TiltInWindows, Vinyl
Garage Num Cars: 2.5
Cooling: CentralAir
Air Conditioning: CentralAir
Heating: Central, HeatPump, Propane, MultiFuel
Water: Private, Well
Sewer: ConventionalSewer
Features: Carpet, CeramicTile, Hardwood
Basement: CrawlSpace
Fireplace Type: Gas
Appliances: ConvectionOven, Dishwasher, Disposal, GasRange, Microwave, Refrigerator
Laundry: WasherHookup, DryerHookup
Kickout: No
Annual Taxes: $10,000
Tax Year: 2026
Legal: 04700000002200
Directions: .5 Miles North of the Proffit and Rt 20 round-a-bout. Gravel driveway will be on your left at 3092 Stoney Point Rd.
The Vienna plan is a large single floor living plan with 10' tall ceilings and lots of natural light. The kitchen is open to the living area and boasts a walk-in pantry. The primary suite connects directly to the laundry room. There is a covered rear porch that leads out to a rear yard with existing trees. Selections and design decisions can be changed during the selection process.
Builder: Evergreen Builders
Days on Market: 0
Updated: 7/30/25
Courtesy of: Loring Woodriff Real Estate Associates
Want more details?
Directions:
.5 Miles North of the Proffit and Rt 20 round-a-bout. Gravel driveway will be on your left at 3092 Stoney Point Rd.
View Map
View Map
Listing Office: Loring Woodriff Real Estate Associates

