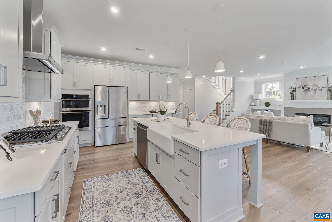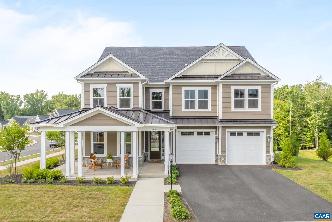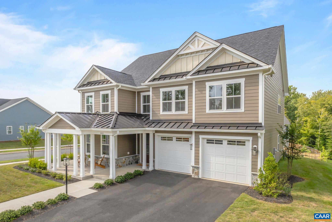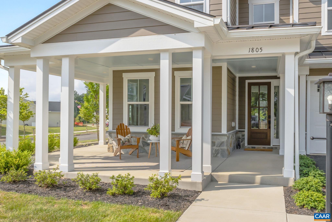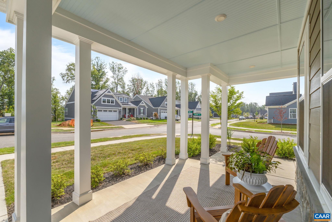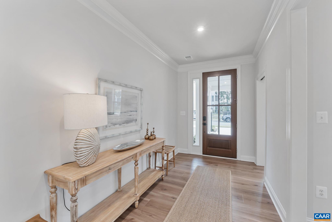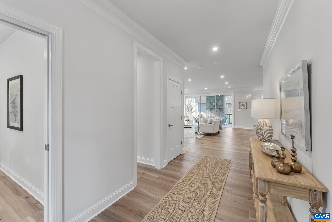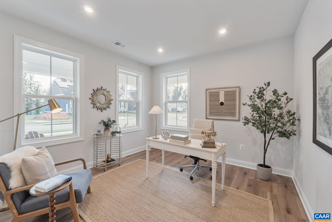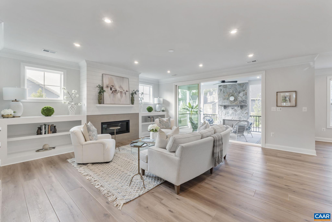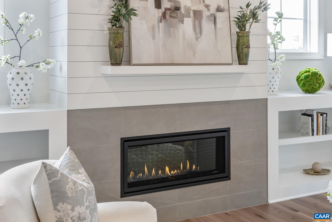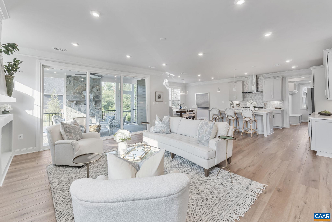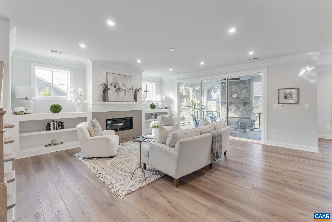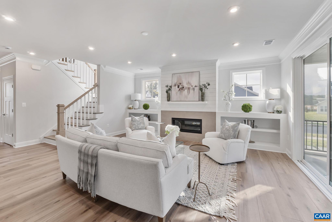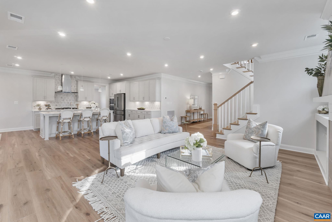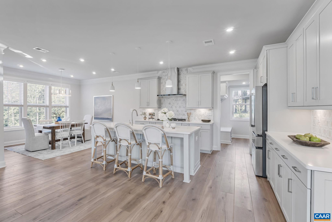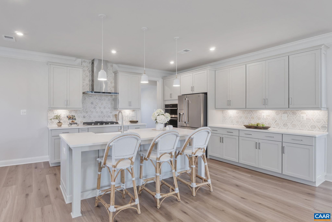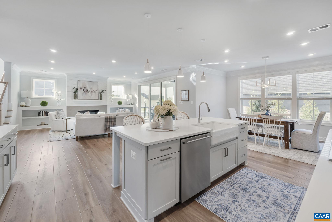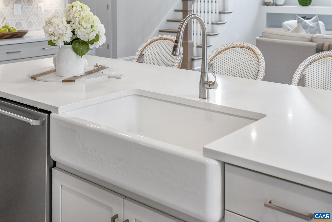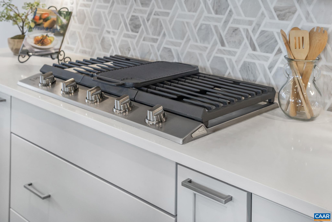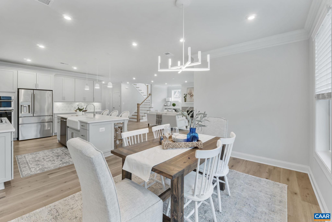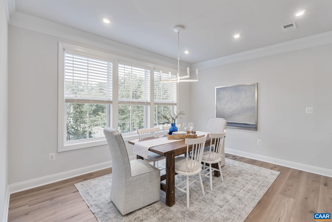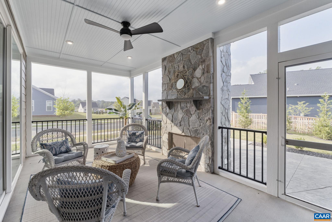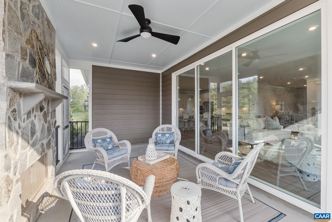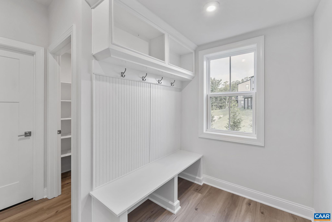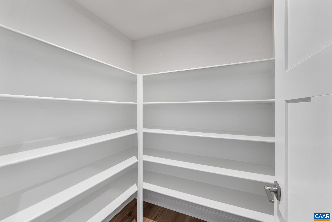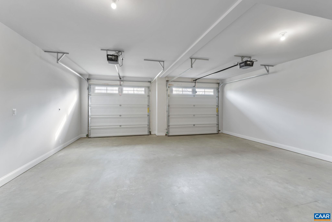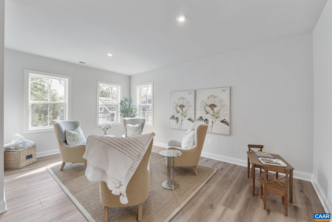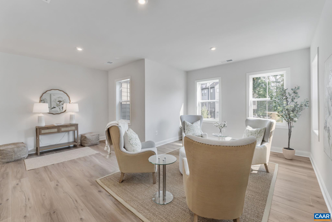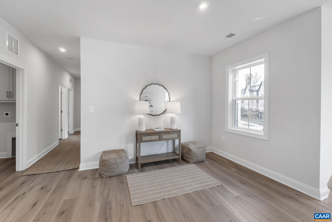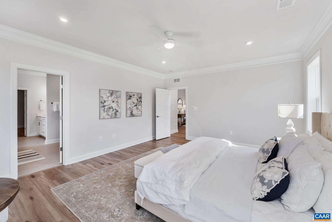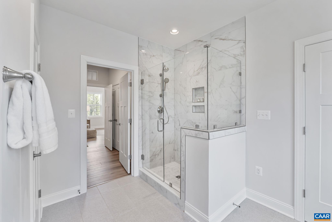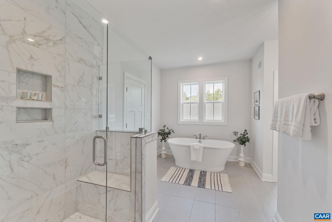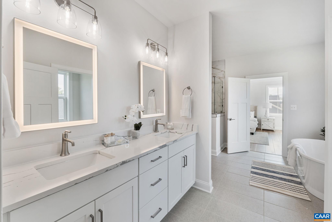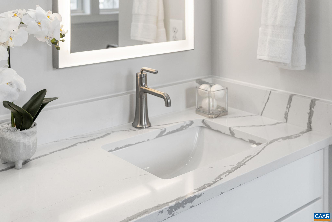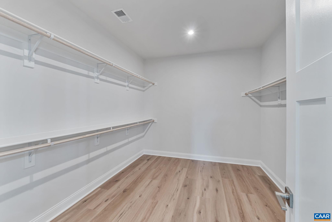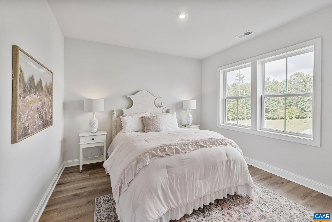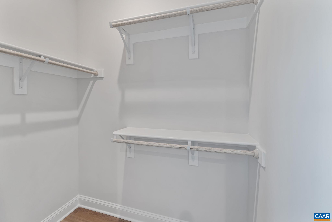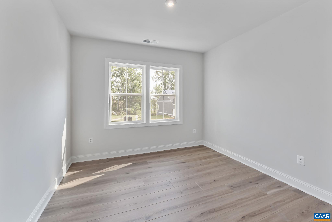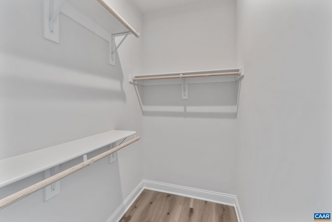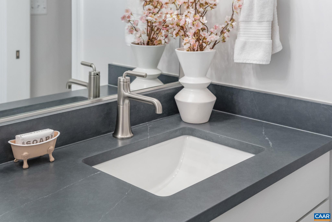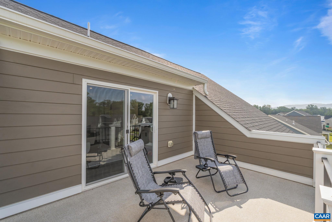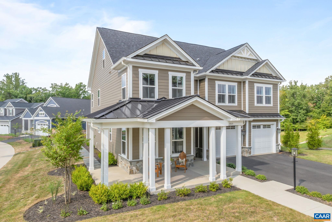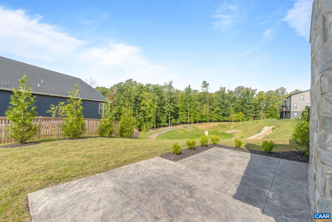1805 Fowler St, Charlottesville VA 22901
- $1,195,000
- MLS #:667755
- 4beds
- 2baths
- 1half-baths
- 3,740sq ft
- 0.28acres
Neighborhood: Fowler St
Square Ft Finished: 3,740
Square Ft Unfinished: 0
Elementary School: Agnor
Middle School: Burley
High School: Albemarle
Property Type: residential
Subcategory: Detached
HOA: Yes
Area: Albemarle
Year Built: 2024
Price per Sq. Ft: $319.52
1st Floor Master Bedroom: EntranceFoyer,EatInKitchen,HomeOffice,KitchenIsland,Loft,MudRoom,ProgrammableThermostat,RecessedLighting,UtilityRoom
HOA fee: $150
View: Mountains, Residential
Security: DeadBolts, CarbonMonoxideDetectors
Design: Craftsman
Roof: Architectural,Metal,Other
Driveway: Deck, FrontPorch, Patio, Porch, Screened, Stone
Windows/Ceiling: InsulatedWindows, LowEmissivityWindows, Screens, TiltInWindows, Vinyl
Garage Num Cars: 2.0
Electricity: Underground
Cooling: CentralAir
Air Conditioning: CentralAir
Heating: Central, ForcedAir, NaturalGas
Water: Public
Sewer: PublicSewer
Features: CeramicTile, LuxuryVinylPlank
Fireplace Type: Gas, WoodBurning
Appliances: BuiltInOven, DoubleOven, EnergyStarQualifiedDishwasher, EnergyStarQualifiedRefrigerator, GasCooktop, Disposal, Microwave, Refri
Amenities: AssociationManagement, CommonAreaMaintenance, Insurance, Playground, SnowRemoval, Trash
Laundry: WasherHookup, DryerHookup
Amenities: Playground,Trails
Possession: CloseOfEscrow
Kickout: No
Annual Taxes: $8,808
Tax Year: 2025
Legal: Lot 63 Belvedere Block 5B
Directions: From Rio Road, turn onto Belvedere Blvd. Go all the way to the where new construction begins and take a right on Fowler Street. Home is on the road at the intersection of Fowler and Miranda Xing. NOTE - GPS will try to take you to the wrong spot on Fowler
Set on one of the best remaining lots in Belvedere, this never-occupied former model enjoys a premier corner location buffered by the Rivanna Trail for added privacy and natural beauty. From the mahogany front door to the top-level terrace, every detail reflects thoughtful design and high-end craftsmanship. The open, light-filled main level features wide-plank LVP flooring, a 42†gas fireplace with shiplap and built-ins, and a gourmet kitchen with Electrolux appliances, quartz countertops, marble backsplash, soft-close cabinetry with custom pull-outs, and a large walk-in pantry. Step outside to a screened porch with a custom wood-burning stone fireplace—a perfect spot to unwind while enjoying the wooded backdrop and direct trail access. Upstairs, a versatile loft anchors three spacious bedrooms and a luxurious owner's suite showcasing mountain views and a spa-worthy bath with a freestanding tub, dual vanities with backlit mirrors, a frameless glass shower, and a massive walk-in closet. The top-level loft with terrace adds another inviting space for relaxing or entertaining. From its rare corner lot buffered by nature to its impeccable finishes and flexible layout, this home combines elegance, comfort, and an unbeatable Belvedere.
Builder: Greenwood Homes
Days on Market: 81
Updated: 10/29/25
Courtesy of: Nest Realty Group
Want more details?
Directions:
From Rio Road, turn onto Belvedere Blvd. Go all the way to the where new construction begins and take a right on Fowler Street. Home is on the road at the intersection of Fowler and Miranda Xing. NOTE - GPS will try to take you to the wrong spot on Fowler
View Map
View Map
Listing Office: Nest Realty Group

