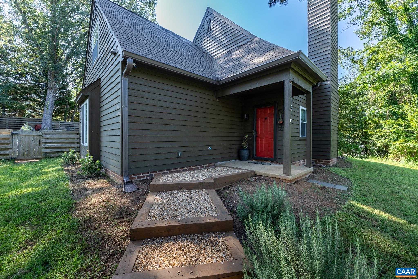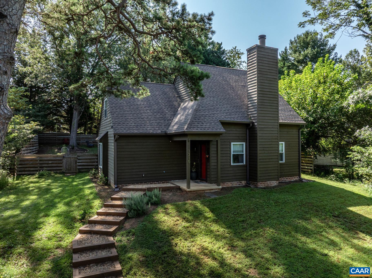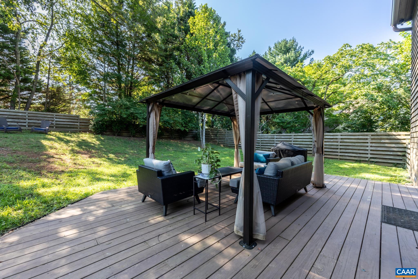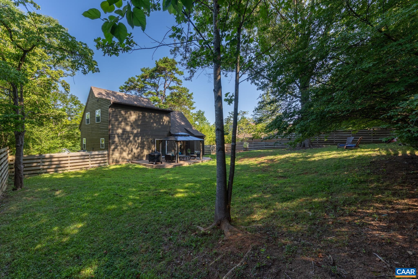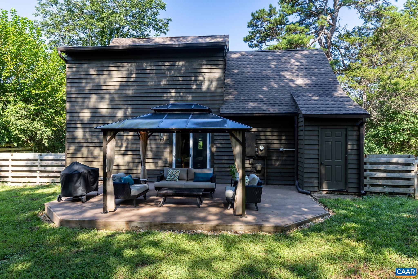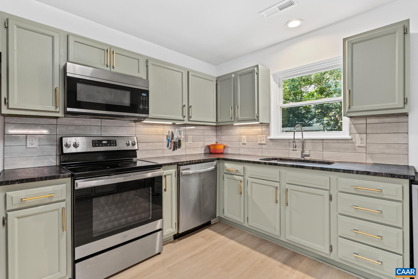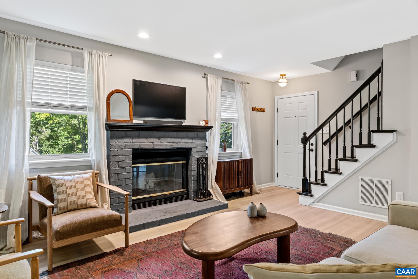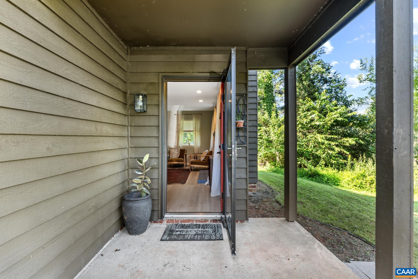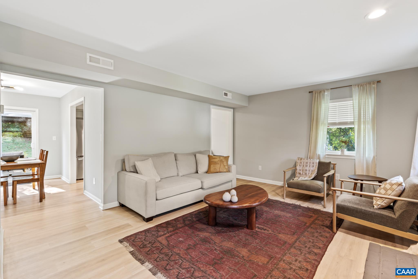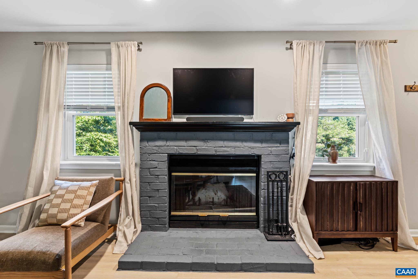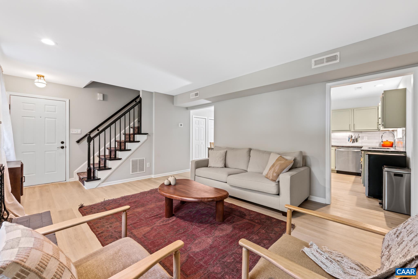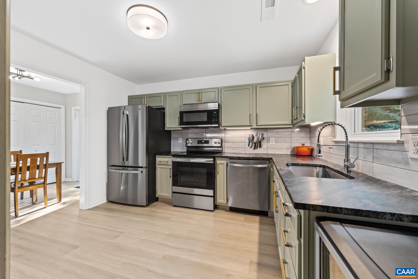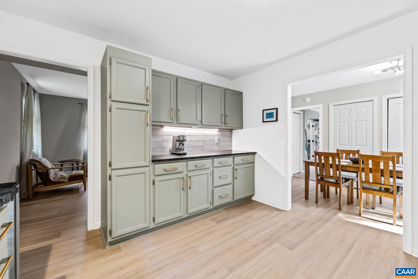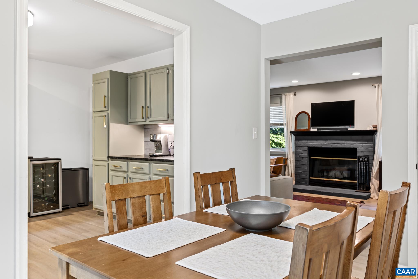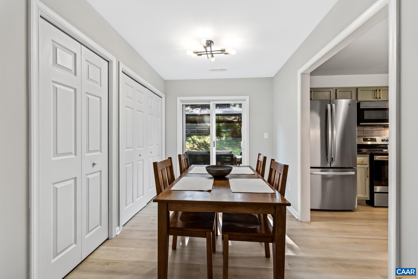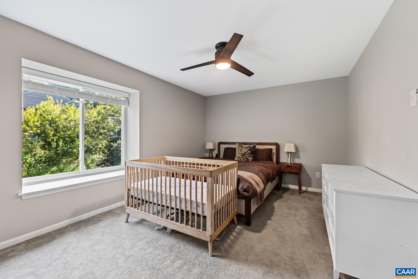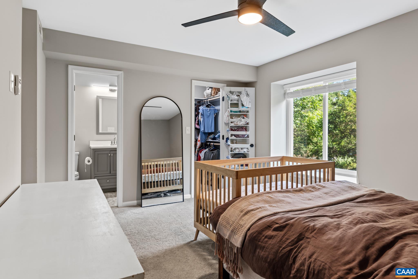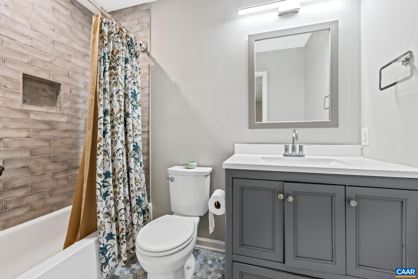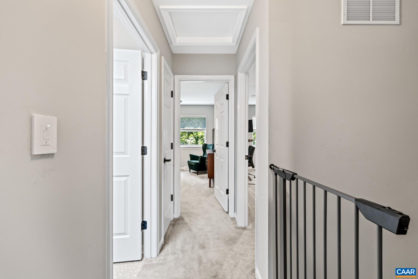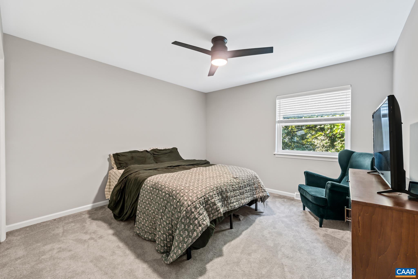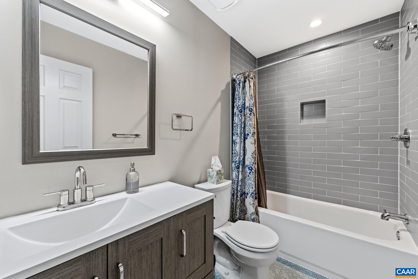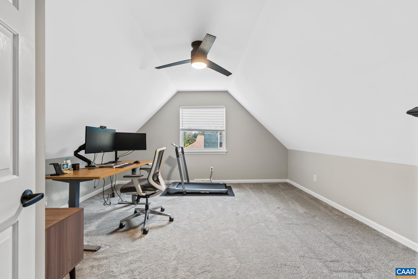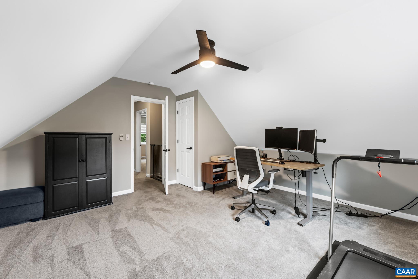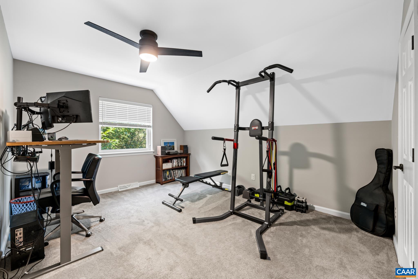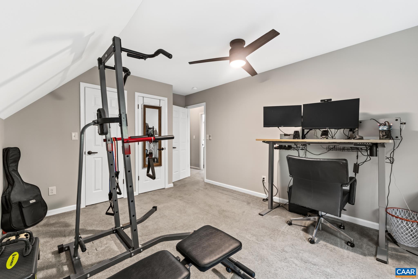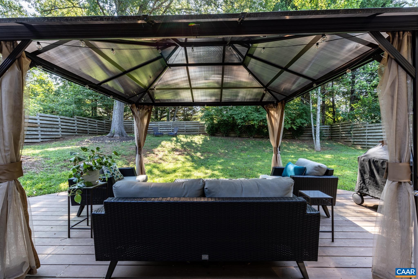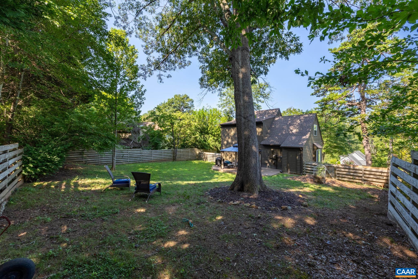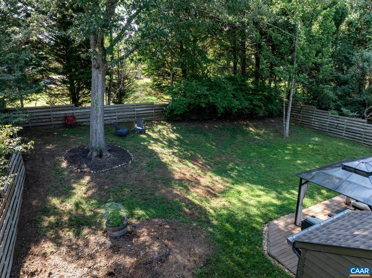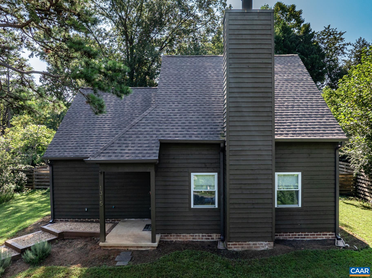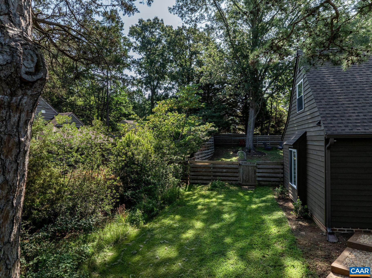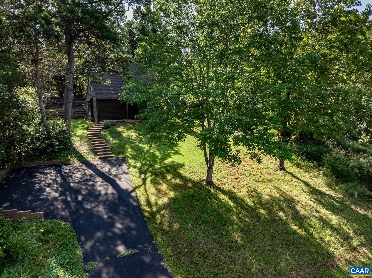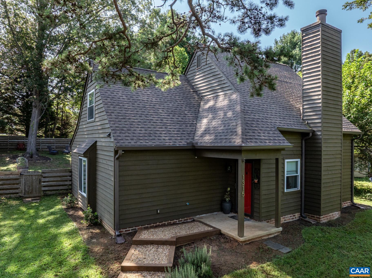1315 Gristmill Dr, Charlottesville VA 22902
- $499,000
- MLS #:667862
- 4beds
- 2baths
- 0half-baths
- 1,566sq ft
- 0.30acres
Neighborhood: Gristmill Dr
Square Ft Finished: 1,566
Square Ft Unfinished: 0
Elementary School: Mountain View
Middle School: Walton
High School: Monticello
Property Type: residential
Subcategory: Detached
HOA: Yes
Area: Albemarle
Year Built: 1990
Price per Sq. Ft: $318.65
1st Floor Master Bedroom: PrimaryDownstairs,WalkInClosets
HOA fee: $123
Security: SmokeDetectors, SurveillanceSystem
Fence: Partial
Driveway: Deck, Wood
Garage Num Cars: 0.0
Cooling: HeatPump
Air Conditioning: HeatPump
Heating: HeatPump
Water: Public
Sewer: PublicSewer
Features: Carpet, CeramicTile, LuxuryVinylPlank
Fireplace Type: One, Masonry, WoodBurning
Appliances: Dishwasher, ElectricRange, Disposal, Microwave, Refrigerator, Dryer, Washer
Amenities: Trails
Kickout: No
Annual Taxes: $4,065
Tax Year: 2024
Legal: MILL CREEK 4 216 PH-1
Directions: South on Avon Street, Right on Southern Pkwy, Left on Gristmill, House is on the left
PRIME Charlottesville location. The setting is unbeatable, a peaceful street in a tight-knit neighborhood with walkable access to Biscuit Run Park and trails, and minutes from Wegmans, 5th Street Station, and Downtown Charlottesville. Inside, you'll find a welcoming open-concept living area anchored by a cozy wood-burning fireplace, with easy flow from the living room to the dining area and kitchen. The bright, modern kitchen features rich granite countertops, a durable, timeless surface, and stainless steel appliances for a sleek contemporary touch. Charming 4-bedroom, 2-bath home in a A first-floor primary suite adds everyday ease and flexibility. Step outside to a fully fenced yard, perfect for outdoor living, playtime, and entertaining. The home offering quiet retreat and superb convenience. Full renovation, including a new roof, HVAC and more, completed in 2023.
Days on Market: 11
Updated: 8/26/25
Courtesy of: Town Realty
Want more details?
Directions:
South on Avon Street, Right on Southern Pkwy, Left on Gristmill, House is on the left
View Map
View Map
Listing Office: Town Realty

