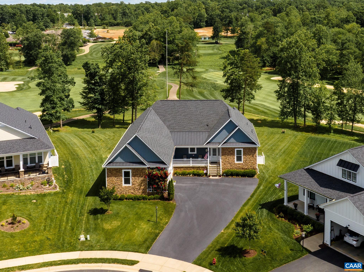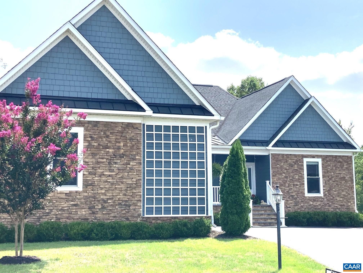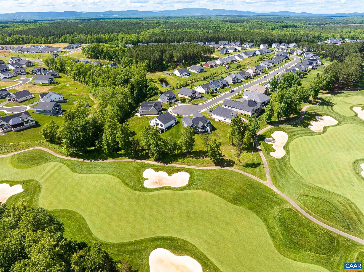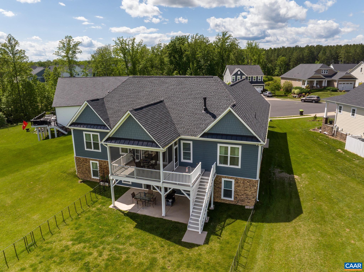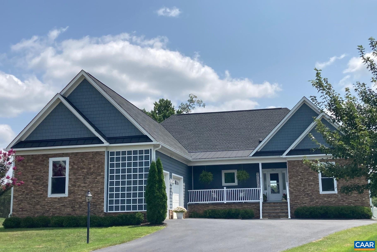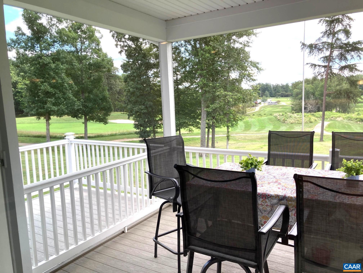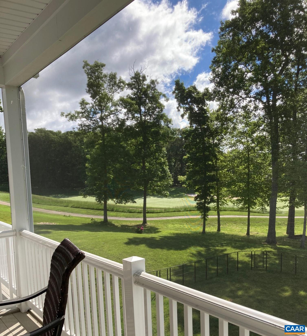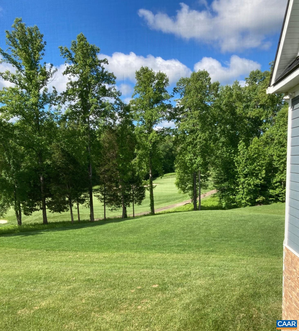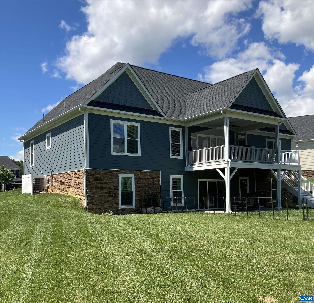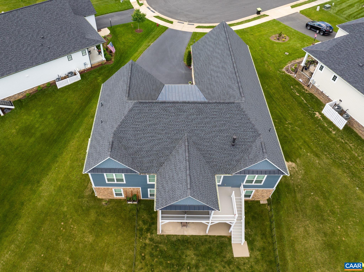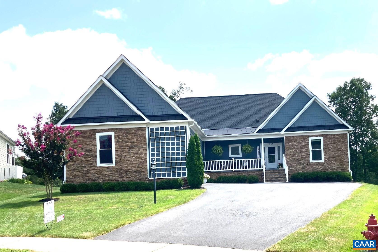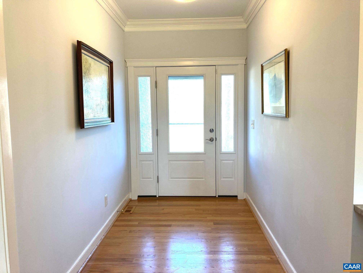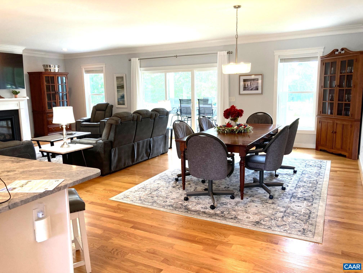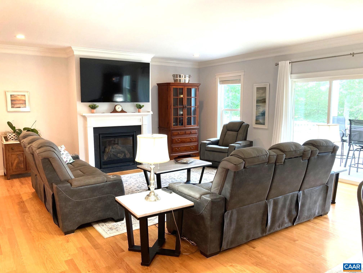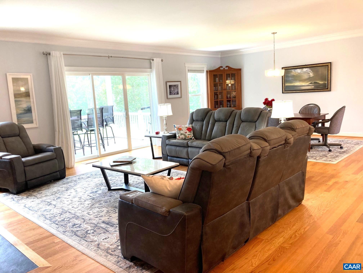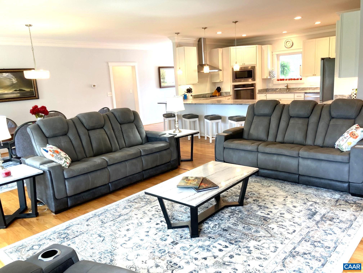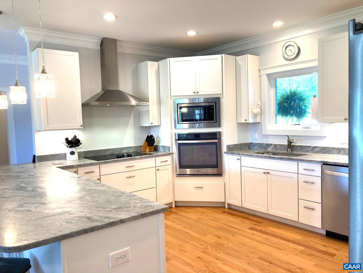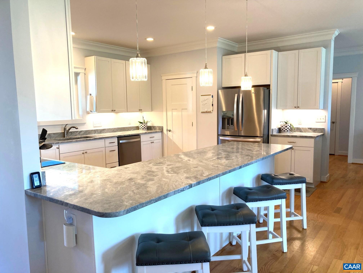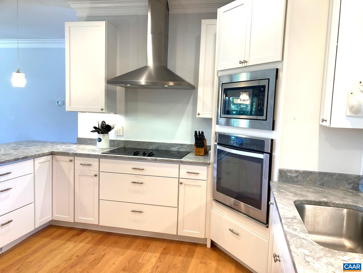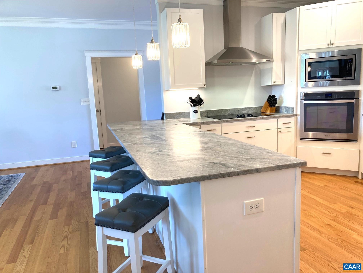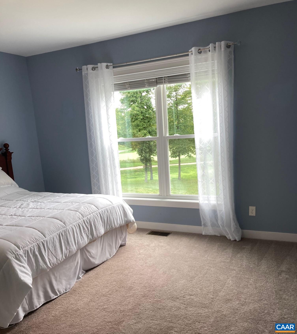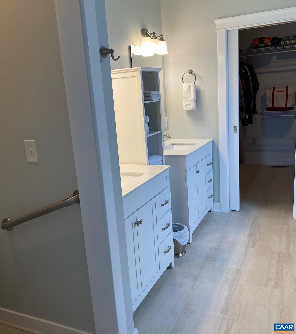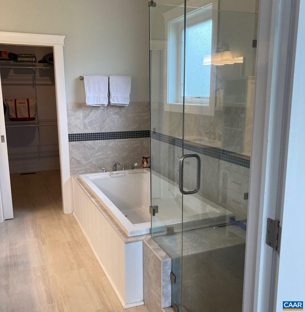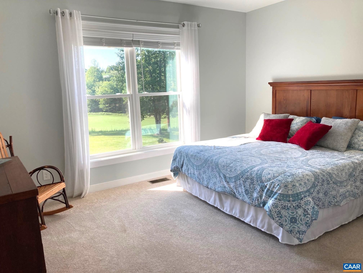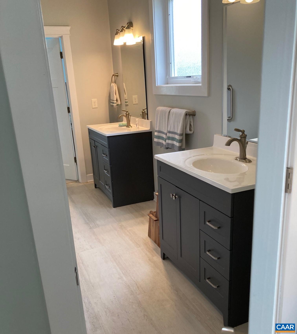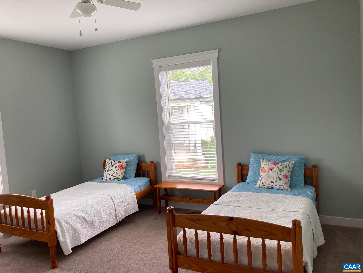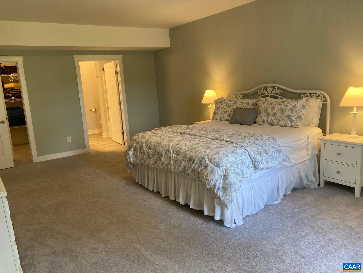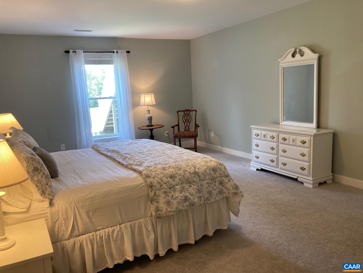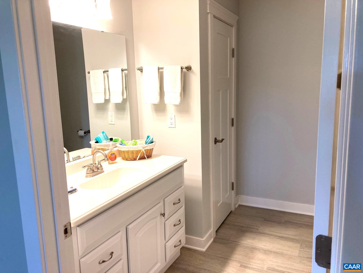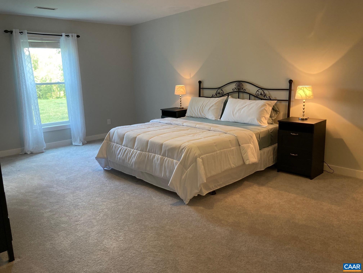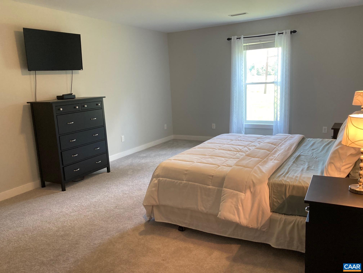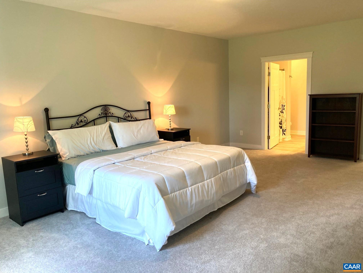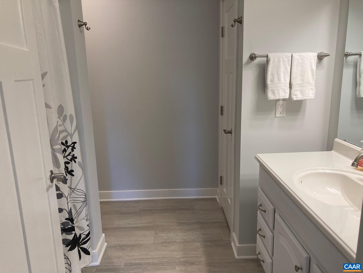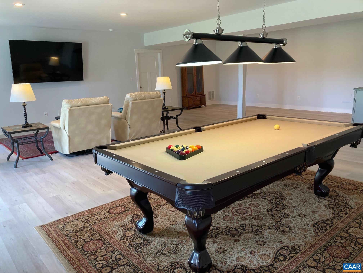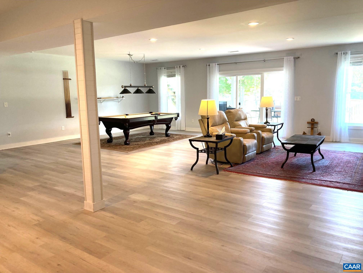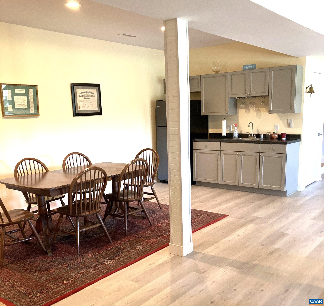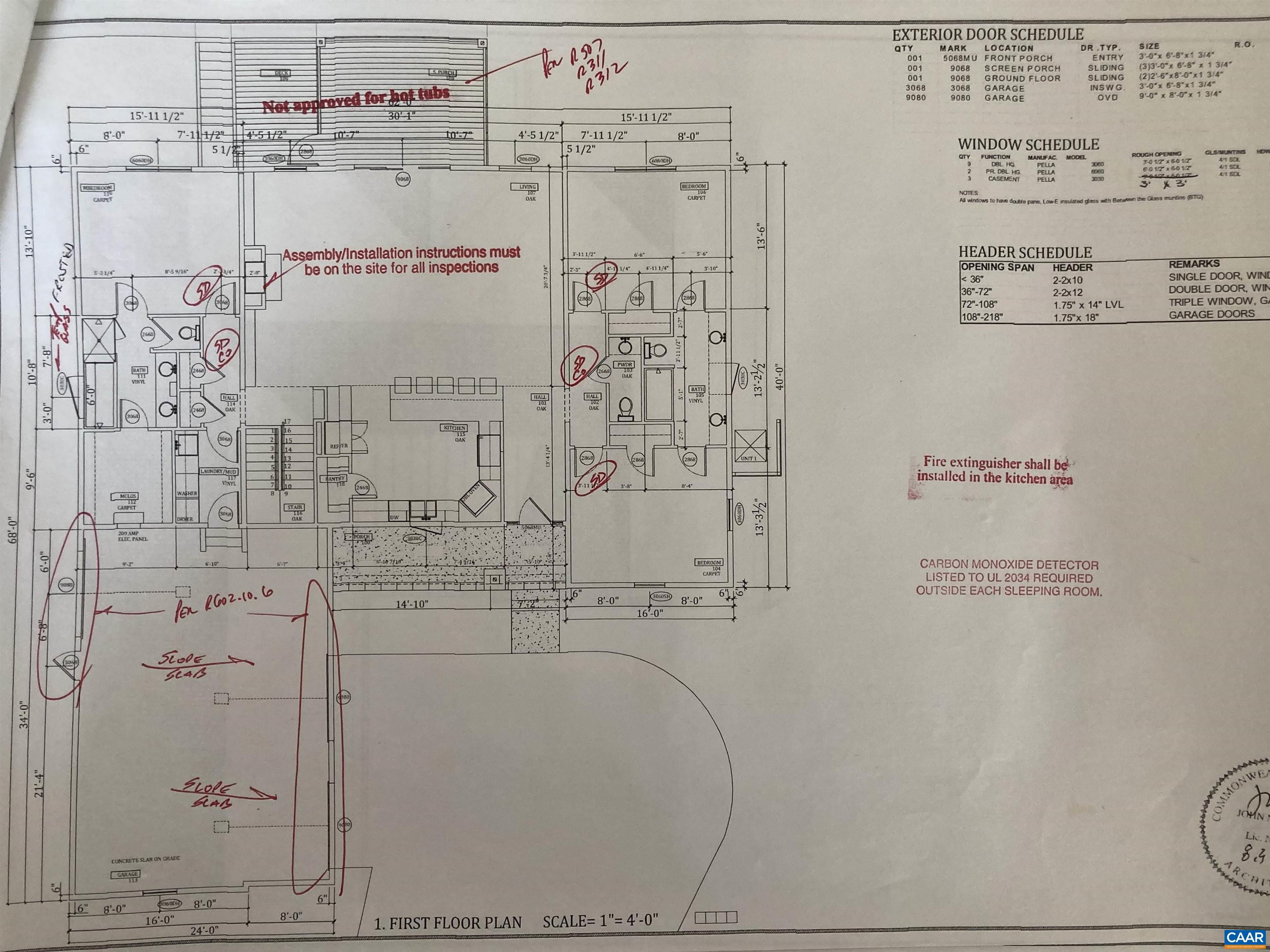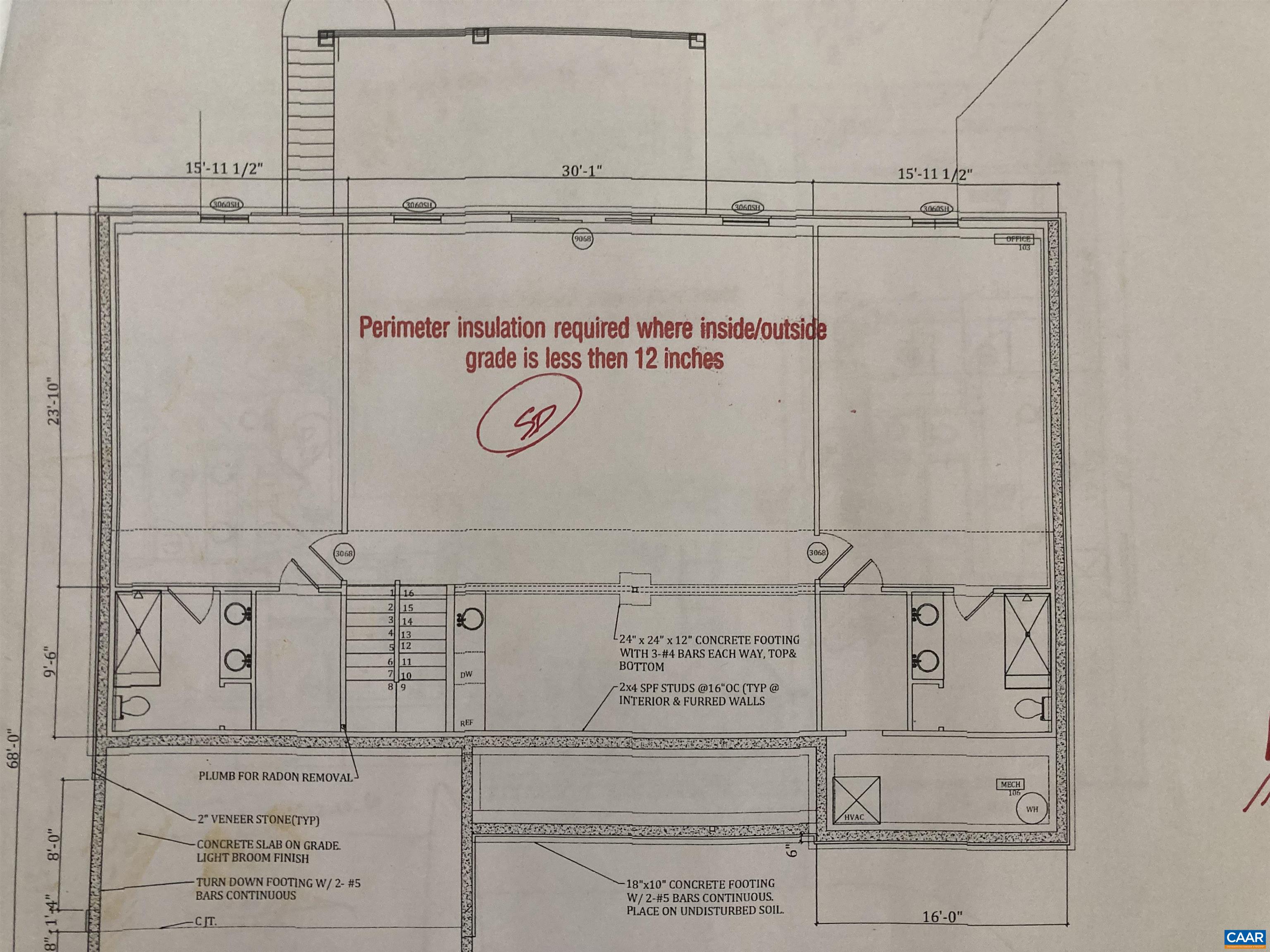267 Heritage Dr, Zion Crossroads VA 22942
- $925,000
- MLS #:668037
- 5beds
- 4baths
- 1half-baths
- 4,366sq ft
- 0.41acres
Neighborhood: Spring Creek
Square Ft Finished: 4,366
Square Ft Unfinished: 112
Elementary School: Moss-Nuckols
Middle School: Louisa
High School: Louisa
Property Type: residential
Subcategory: Detached
HOA: Yes
Area: Louisa
Year Built: 2018
Price per Sq. Ft: $211.86
1st Floor Master Bedroom: DoubleVanity, PrimaryDownstairs, BreakfastBar, UtilityRoom
HOA fee: $170
View: GolfCourse
Security: GatedCommunity, TwentyFourHourSecurity, SmokeDetectors, SurveillanceSystem
Design: Craftsman
Roof: Architectural
Driveway: RearPorch, Composite, Concrete, Covered, Deck, FrontPorch, Patio, Porch, Screened
Windows/Ceiling: Screens, TiltInWindows
Garage Num Cars: 3.0
Cooling: CentralAir, HeatPump
Air Conditioning: CentralAir, HeatPump
Heating: Central, ForcedAir
Water: Public
Sewer: PublicSewer
Access: GrabBars, AccessibleDoors
Basement: ExteriorEntry, Full, Finished, InteriorEntry
Fireplace Type: GlassDoors, GasLog
Appliances: Dishwasher, ElectricCooktop, ElectricRange, Disposal, Dryer, Washer
Amenities: Golf
Laundry: Sink
Amenities: Clubhouse,FitnessCenter,GolfCourse
Kickout: No
Annual Taxes: $5,230
Tax Year: 2024
Legal: SPRING CREEK SUB PHASE F SEC 1, PLAT 1424/390 SEQ 3 LOT 24, DB 1521/811 .407
Directions: From main gate of Spring Creek, turn right onto Bear Island Parkway, at third stop sign, turn left. Home is in the cul-de-sac and backs up to the golf course.
You have the opportunity to buy a premium location golf course home. Sited between the fairways of the #1 and #10 holes at the Spring Creek Golf Course, sit on your screened porch and admire the beauty of the greens or hop in your golfcart and ride down to the clubhouse for some live music. Custom built, this 5-bedroom home boasts a light filled open concept with gleaming oak hardwood, 2x6 construction, custom carpentry, solid core doors, soft close kitchen cabinets, upgraded insulation, an oversized garage w/3rd spot for golf cart and an irrigation system are just a few of the special touches added to this home. As you move into the home and enjoy the open concept living/kitchen/dining areas, you are immediately drawn to the screened in porch with amazing views. Drag yourself back inside, you will find a thoughtful split bedroom design with the owner suite privately situated on the rear of the home enjoying golf views. Two additional bedrooms with a jack n jill bathroom round out the main level. In the basement, you find ample room for hosting guests with two bedrooms with en-suite bathrooms plus an enormous recreation room with kitchenette. Privately located in a cul-de sac in Spring Creek Community, this home is one of a kind!
Days on Market: 107
Updated: 12/03/25
Courtesy of: 1st Dominion Realty Inc-charlottesville
Want more details?
Directions:
From main gate of Spring Creek, turn right onto Bear Island Parkway, at third stop sign, turn left. Home is in the cul-de-sac and backs up to the golf course.
View Map
View Map
Listing Office: 1st Dominion Realty Inc-charlottesville

