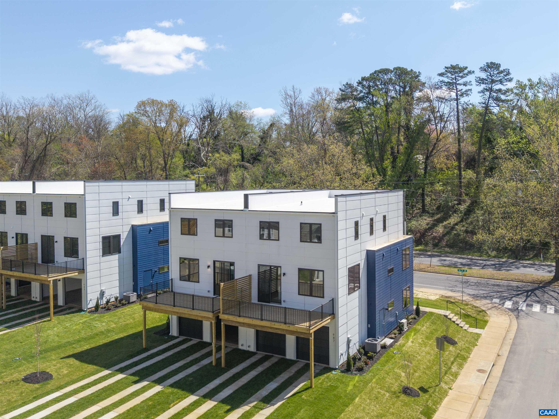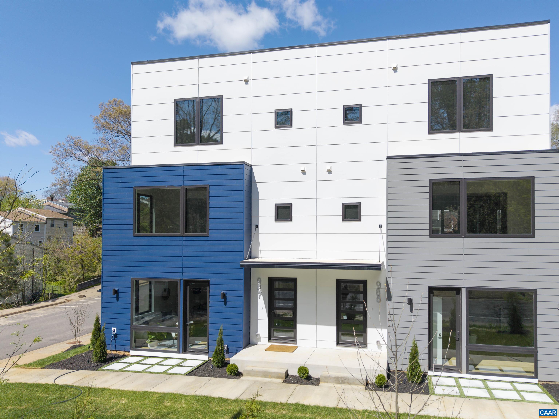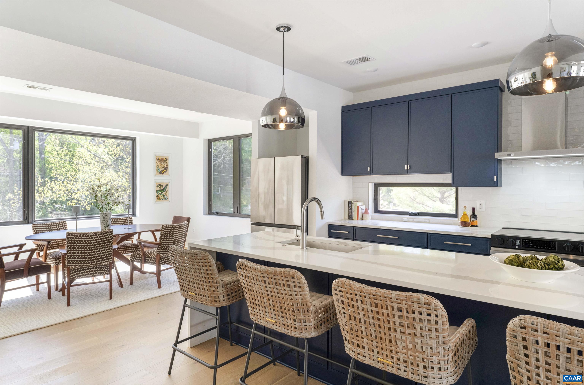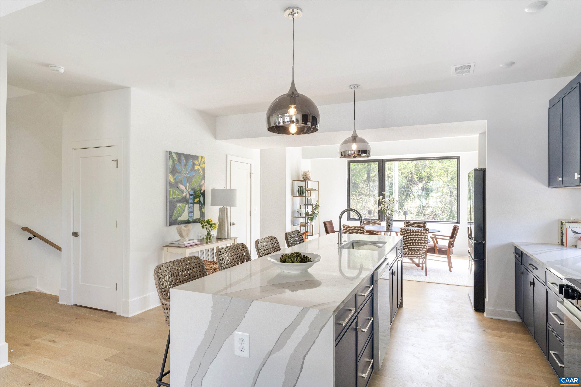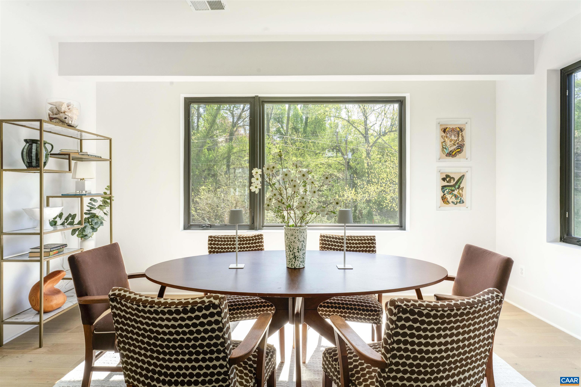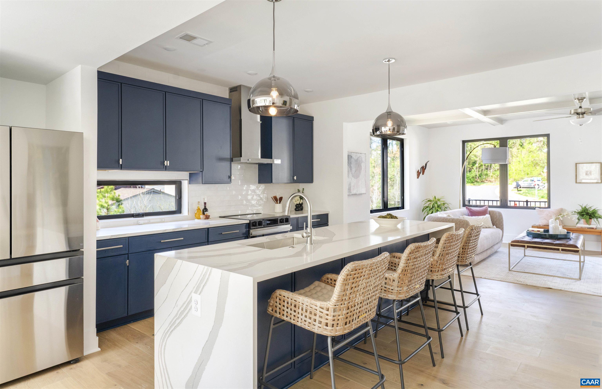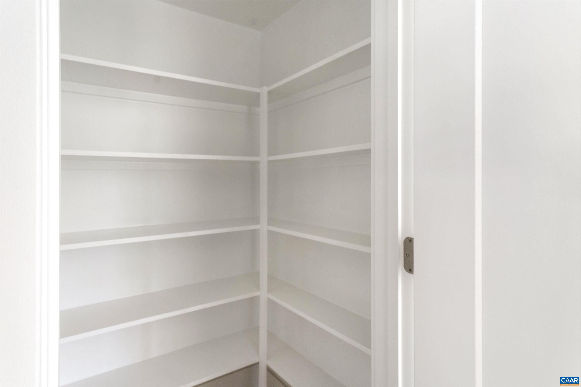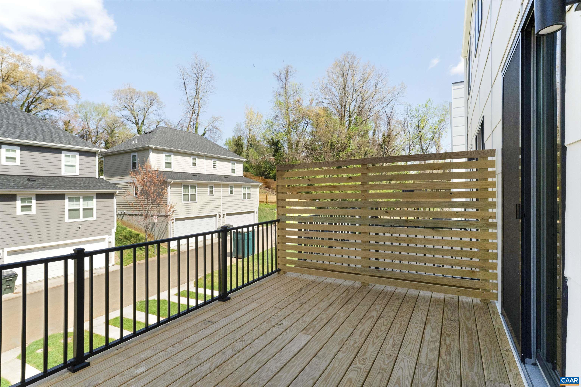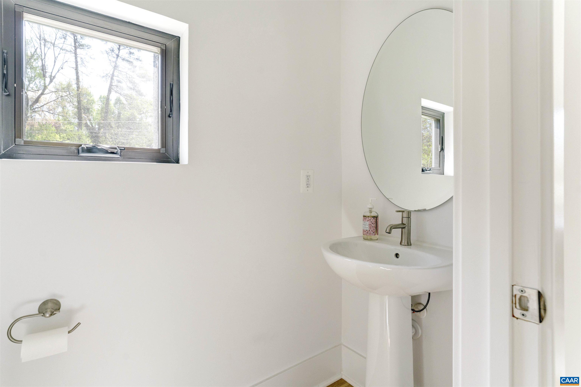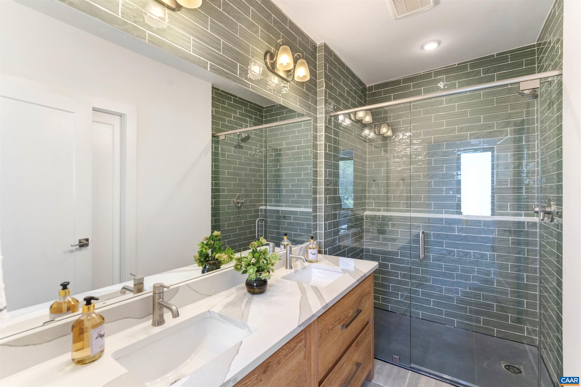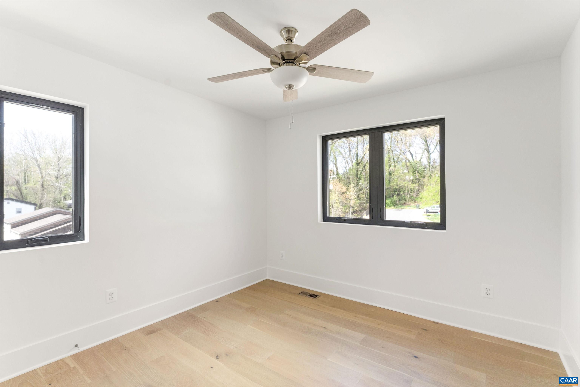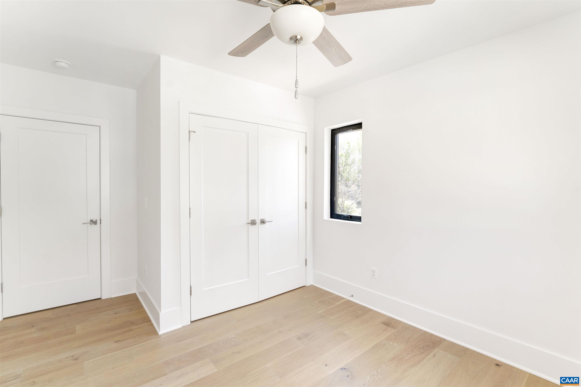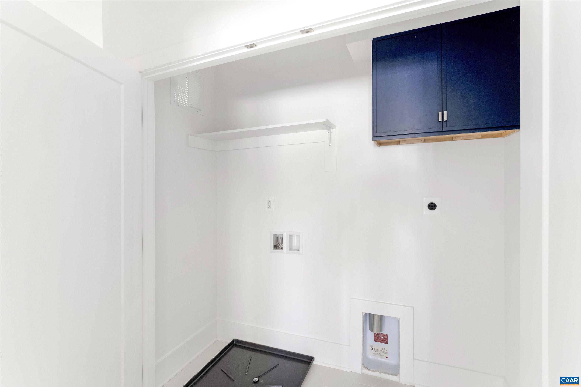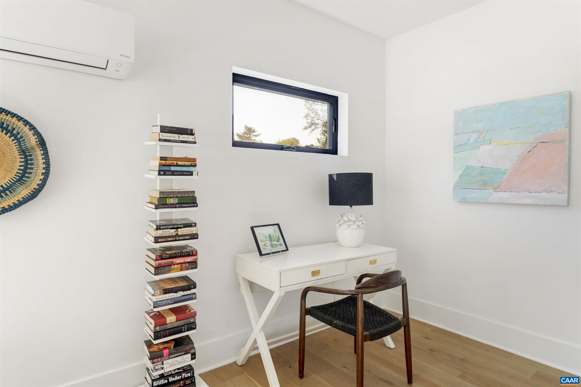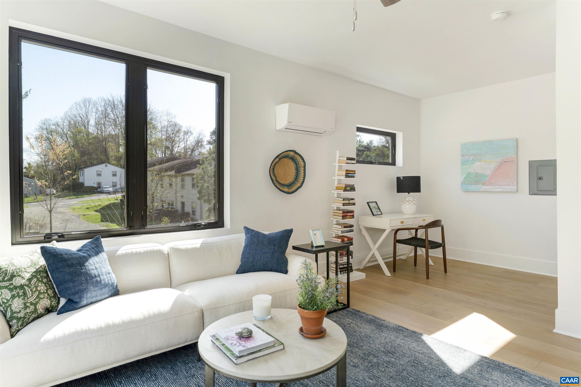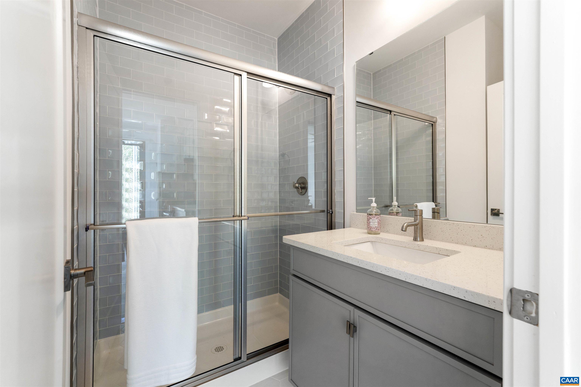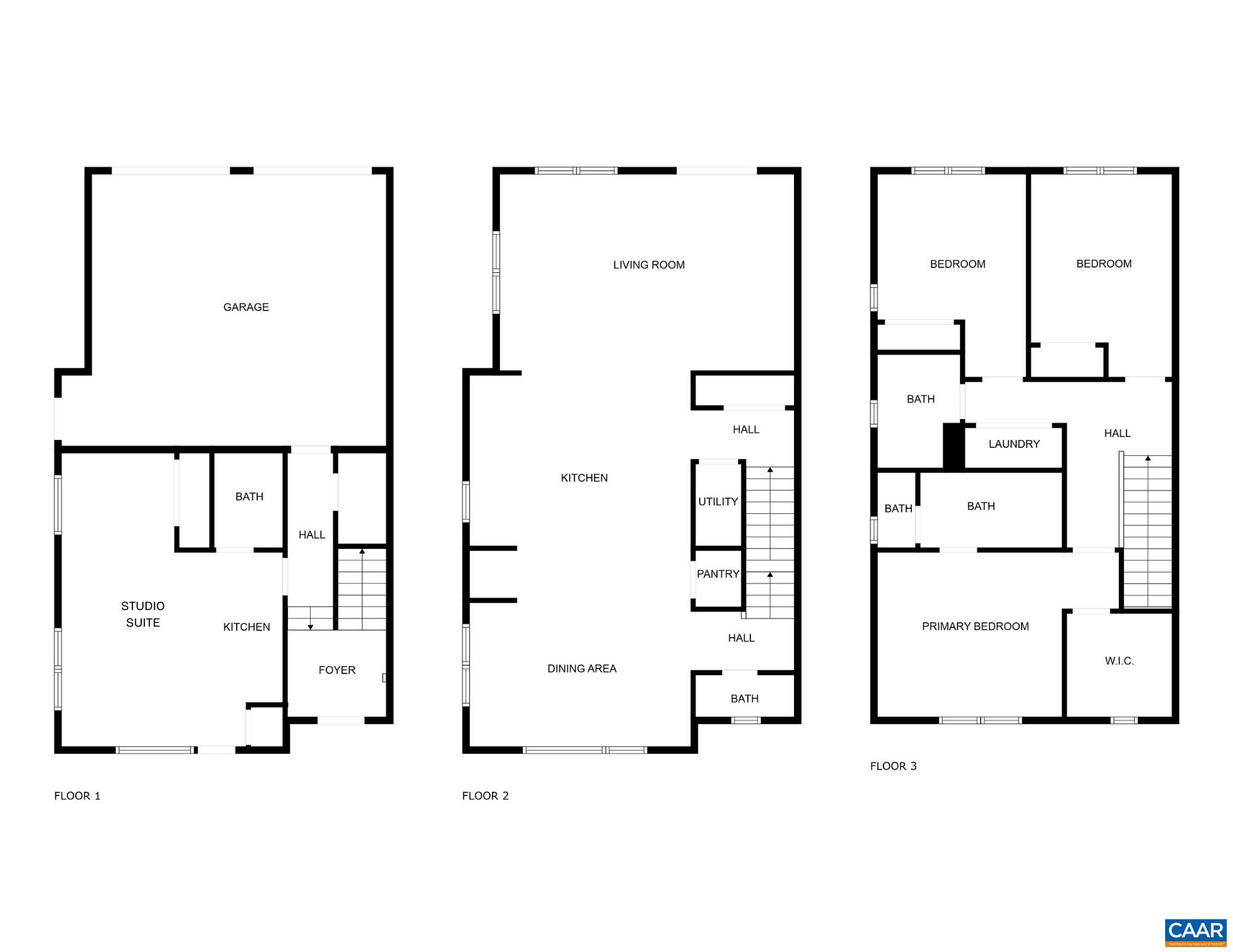983 5th St Sw, Charlottesville VA 22902
- $649,000
- MLS #:668426
- 4beds
- 3baths
- 1half-baths
- 2,468sq ft
- 0.15acres
Neighborhood: None
Square Ft Finished: 2,468
Square Ft Unfinished: 0
Elementary School: Jackson-Via
Middle School: Walker & Buford
High School: Charlottesville
Property Type: residential
Subcategory: Attached
HOA: Yes
Area: Charlottesville
Year Built: 2025
Price per Sq. Ft: $262.97
1st Floor Master Bedroom: SecondKitchen,WalkInClosets,KitchenIsland
HOA fee: $185
Driveway: Deck
Garage Num Cars: 2.0
Cooling: CentralAir, Ductless, HeatPump
Air Conditioning: CentralAir, Ductless, HeatPump
Heating: Central, DualSystem, HeatPump
Water: Public
Sewer: PublicSewer
Features: PorcelainTile, Wood
Appliances: Dishwasher, ElectricRange, Disposal, Refrigerator
Amenities: MaintenanceGrounds, SnowRemoval, Trash
Laundry: WasherHookup, DryerHookup
Amenities: None
Kickout: No
Annual Taxes: $6,175
Tax Year: 2025
Legal: LOT 13 HARMONY RIDGE
Directions: 5th St SW from Charlottesville to right on Harmony Ridge, first Right and then last driveway on Right
Sellers are offering to buy down your mortgage rate by 1% for the first year. PRICED $20k BELOW RECENT APPRAISAL. The only newly constructed home in Charlottesville available for immediate move-in, this well-appointed contemporary townhome blends modern design with versatility. Downstairs, the ground-level offers a flexible living space. First level flexible living space with kitchenette & full bath, can be used as an office, studio, or rental unit. Designed for modern living, the open-concept main level features rich, white oak engineered real wood flooring and expansive living & dining areas, all centered around a gorgeous kitchen highlighted by a waterfall-edge countertop — an ideal setting for daily living and entertaining. Full 2 car garage, or driveway for off-street parking. Photos shown are of the previously furnished model home.
Days on Market: 74
Updated: 11/10/25
Courtesy of: Mclean Faulconer Inc., Realtor
Want more details?
Directions:
5th St SW from Charlottesville to right on Harmony Ridge, first Right and then last driveway on Right
View Map
View Map
Listing Office: Mclean Faulconer Inc., Realtor

