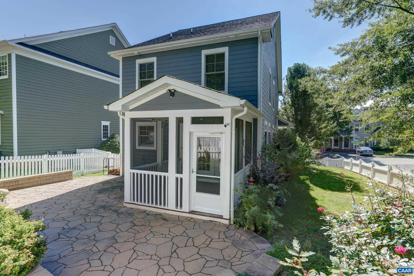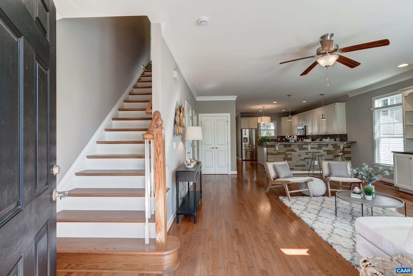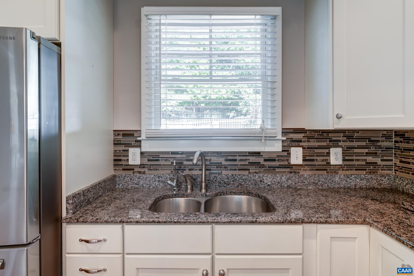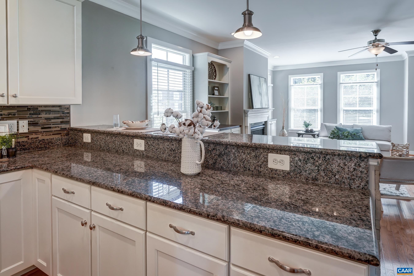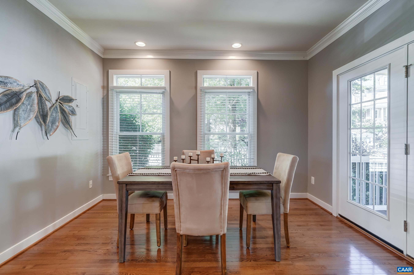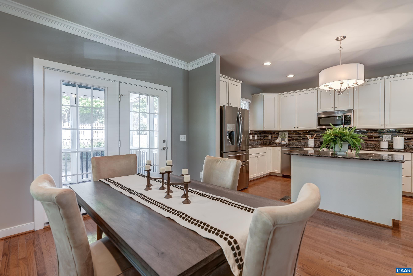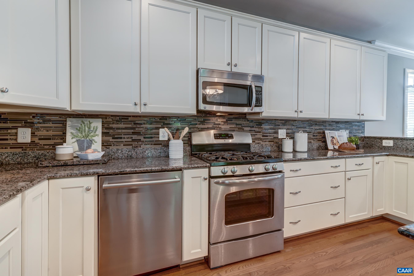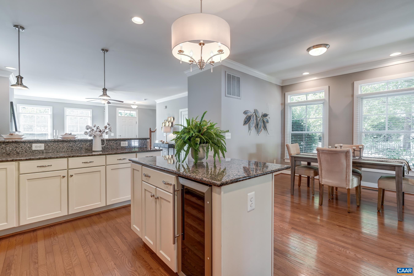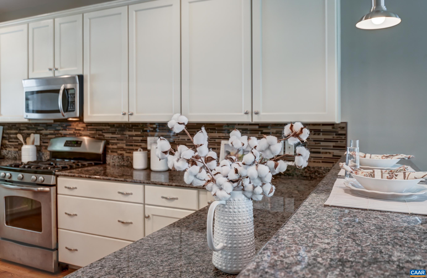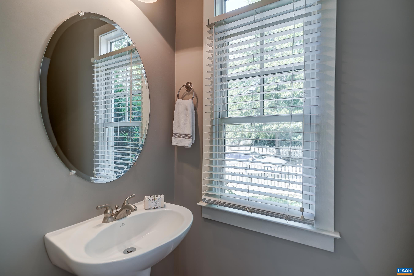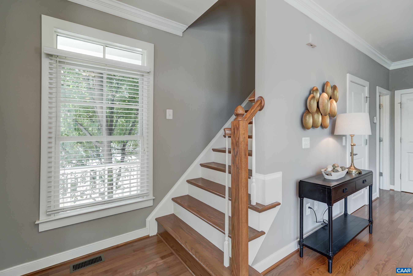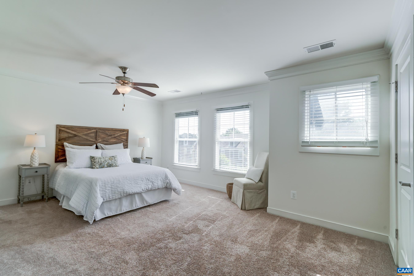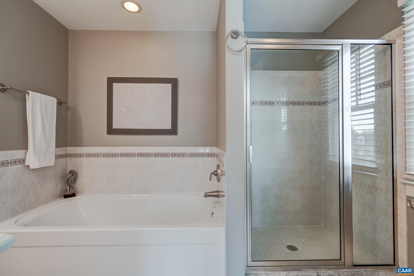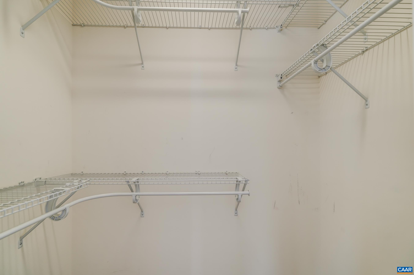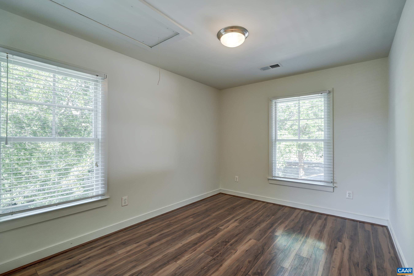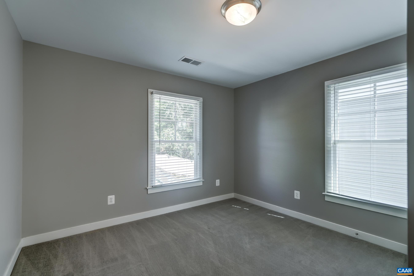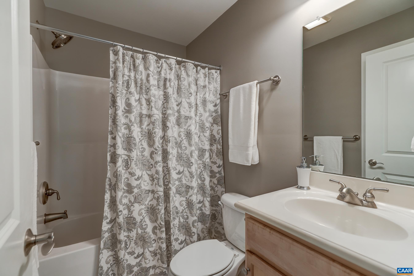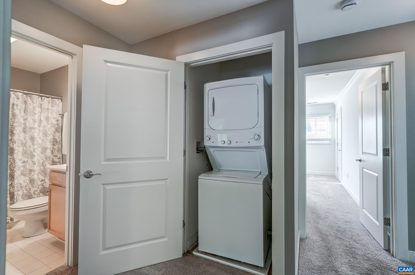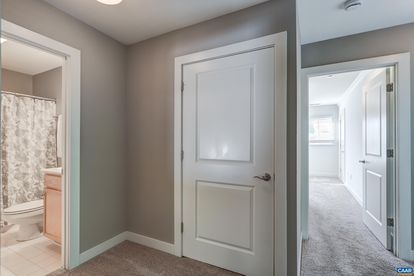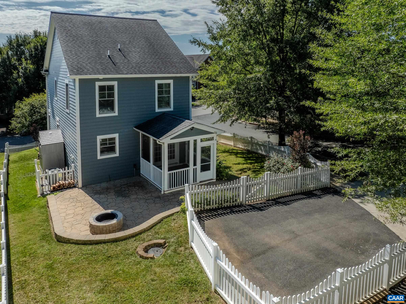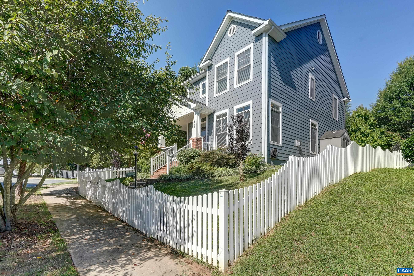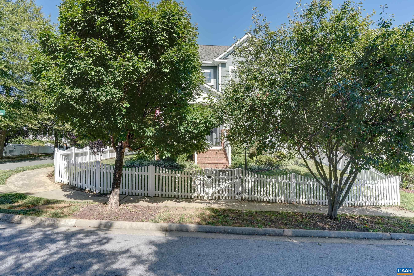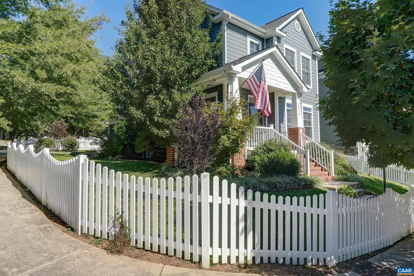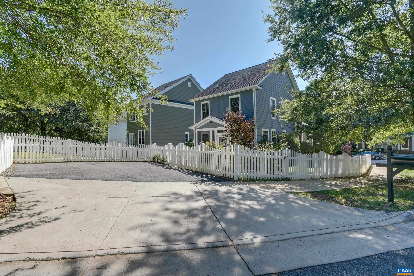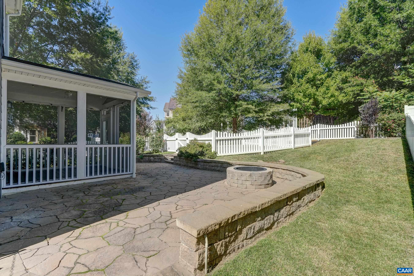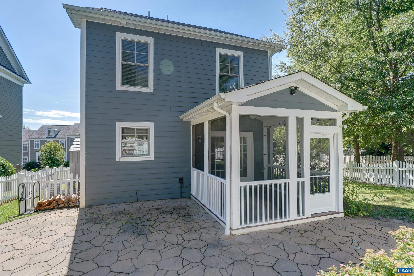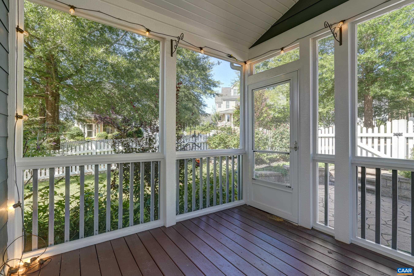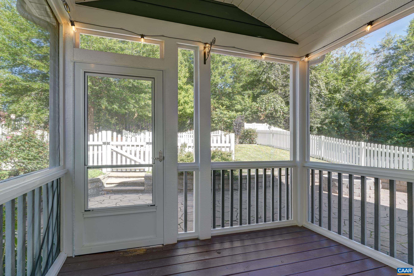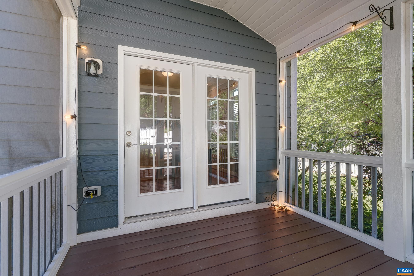1059 Killdeer Ln, Crozet VA 22932
- $550,000
- MLS #:668582
- 3beds
- 2baths
- 1half-baths
- 1,724sq ft
- 0.14acres
Neighborhood: Old Trail
Square Ft Finished: 1,724
Square Ft Unfinished: 0
Elementary School: Brownsville
Middle School: Henley
High School: Western Albemarle
Property Type: residential
Subcategory: Detached
HOA: Yes
Area: Albemarle
Year Built: 2011
Price per Sq. Ft: $319.03
1st Floor Master Bedroom: DoubleVanity, WalkInClosets, BreakfastBar, EatInKitchen, KitchenIsland, ProgrammableThermostat, RecessedLighting
HOA fee: $210
Security: SmokeDetectors, SurveillanceSystem
Design: Craftsman
Roof: Architectural
Driveway: FrontPorch, Porch, Screened
Windows/Ceiling: InsulatedWindows, Screens
Garage Num Cars: 0.0
Cooling: CentralAir
Air Conditioning: CentralAir
Heating: Central
Water: Public
Sewer: PublicSewer
Features: Carpet, CeramicTile, Hardwood, LuxuryVinylPlank
Basement: CrawlSpace
Fireplace Type: Gas, GasLog
Appliances: Dishwasher, Disposal, GasRange, Microwave, Refrigerator, WineCooler
Laundry: Stacked
Amenities: Playground,Trails
Kickout: No
Annual Taxes: $4,615
Tax Year: 2025
Legal: LOT 16 PHASE IV BALLARD FIELD OLD TRAIL
Directions: From Cville: 250 W to Old trail - RIGHT on Old trail Drive to RIGHT on Brook View Rod to LEFT on Summerford to LEFT on Killdeer, first drive on the RIGHT - house fronts on Summerford, driveway is on Killdeer Lane
This Old Trail home on a corner lot with off-street parking and a fenced yard is the perfect spot for you! Charming, Old Trail craftsman style home that is walkable to downtown Crozet! Bright, open floor plan with high ceilings, fresh paint, and gorgeous hardwood floors. Open main level features a large living room with gas fireplace surrounded by custom built-ins. Gourmet kitchen is a home chef’s dream, with expansive granite surfaces, ample white cabinetry, reverse osmosis water filter, built-in beverage cooler, tile backsplash and breakfast bar. The dining area is just perfect, natural light pours in from 2 sides, including the french doors that lead to the screened porch. Completely updated screened porch with string lighting overlooks large paver patio with built-in firepit, and fenced yard with off-street parking. Upstairs you will find a spacious master suite with multiple closets, including a walk-in, and a well-appointed master bath with frameless glass shower. 2 additional bedrooms and a full bath complete the upper level. Conditioned crawl space, storage shed, and floored attic provide extra storage.
Days on Market: 50
Updated: 10/23/25
Courtesy of: Long & Foster - Charlottesville West
Want more details?
Directions:
From Cville: 250 W to Old trail - RIGHT on Old trail Drive to RIGHT on Brook View Rod to LEFT on Summerford to LEFT on Killdeer, first drive on the RIGHT - house fronts on Summerford, driveway is on Killdeer Lane
View Map
View Map
Listing Office: Long & Foster - Charlottesville West


