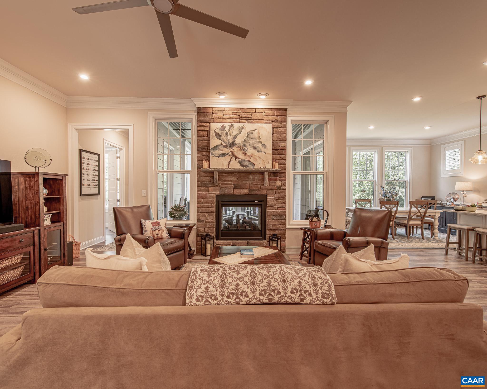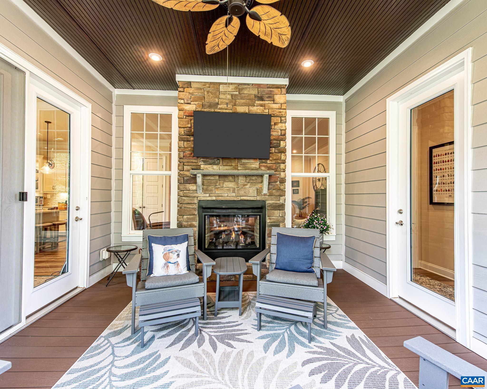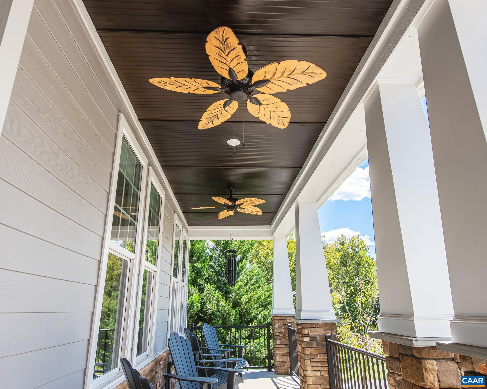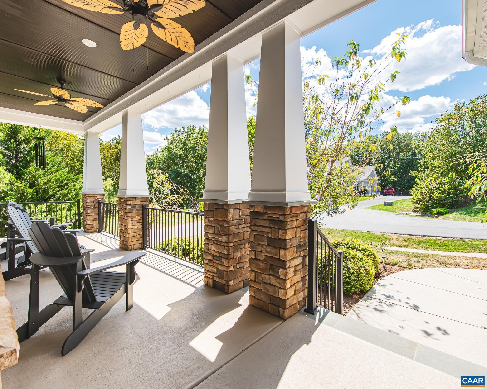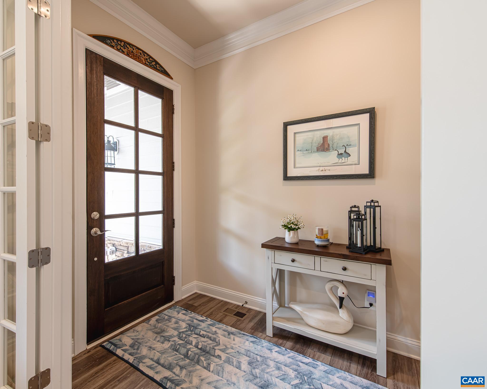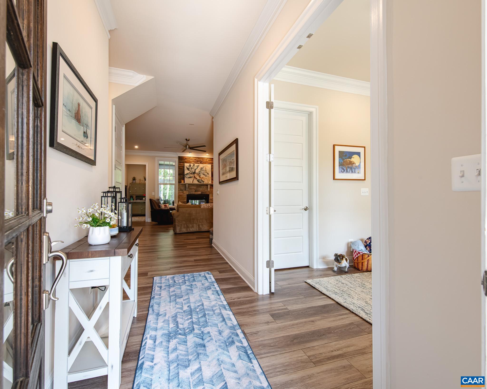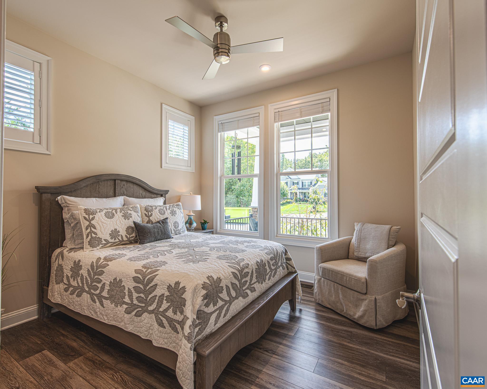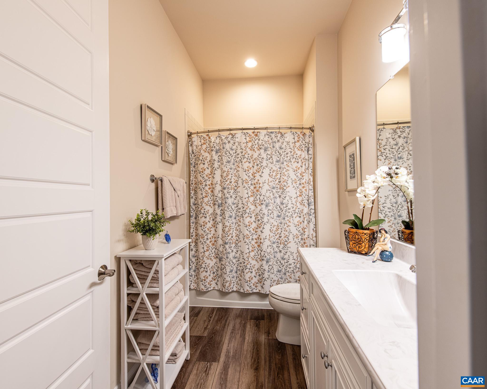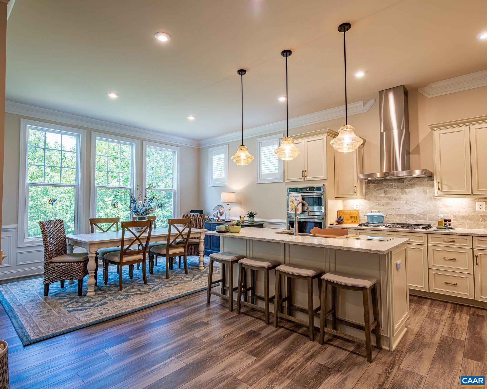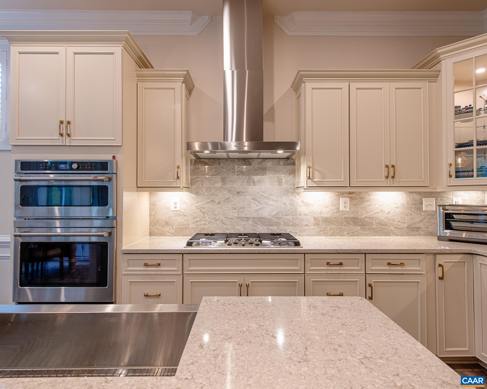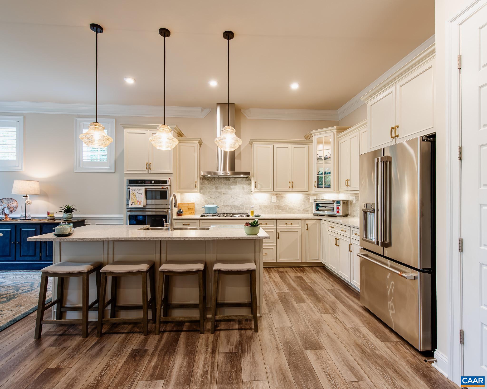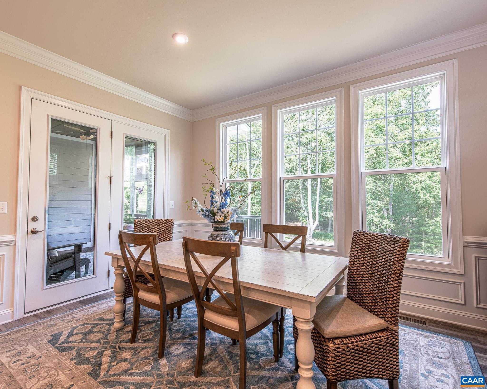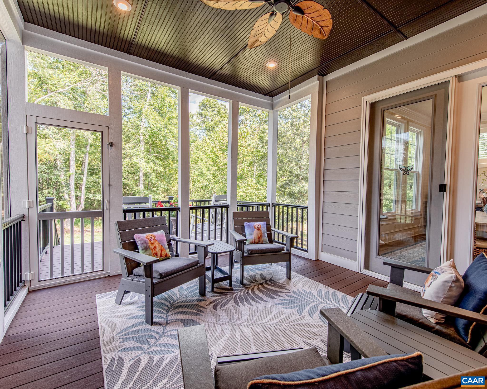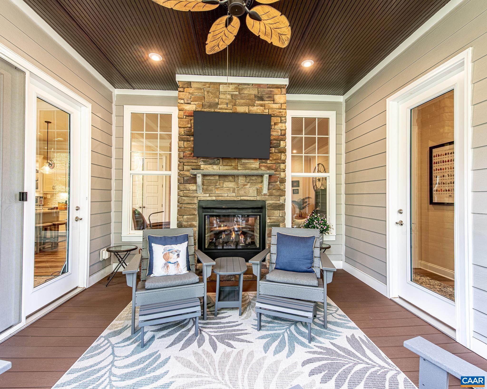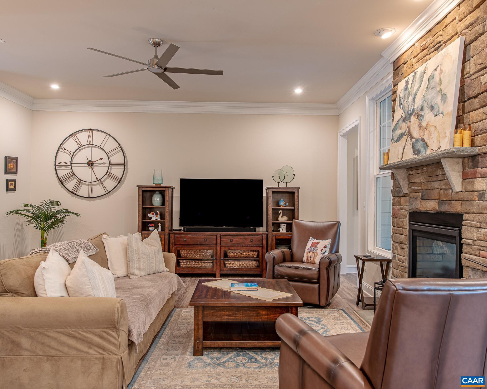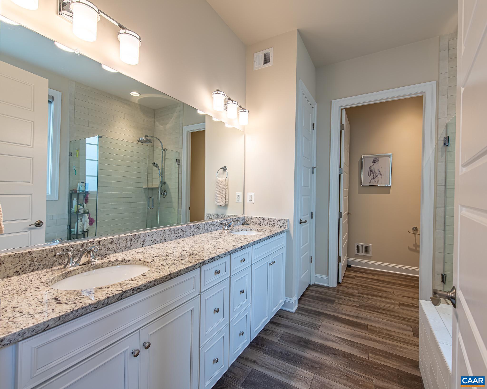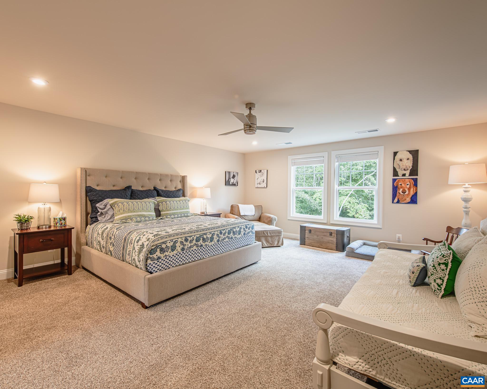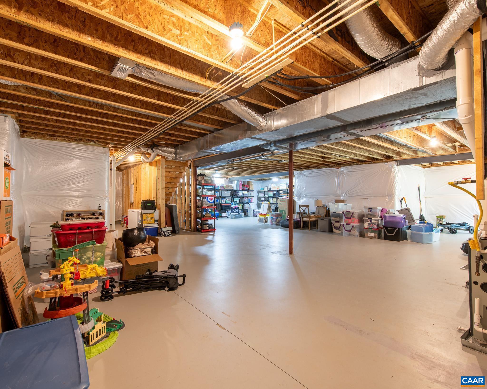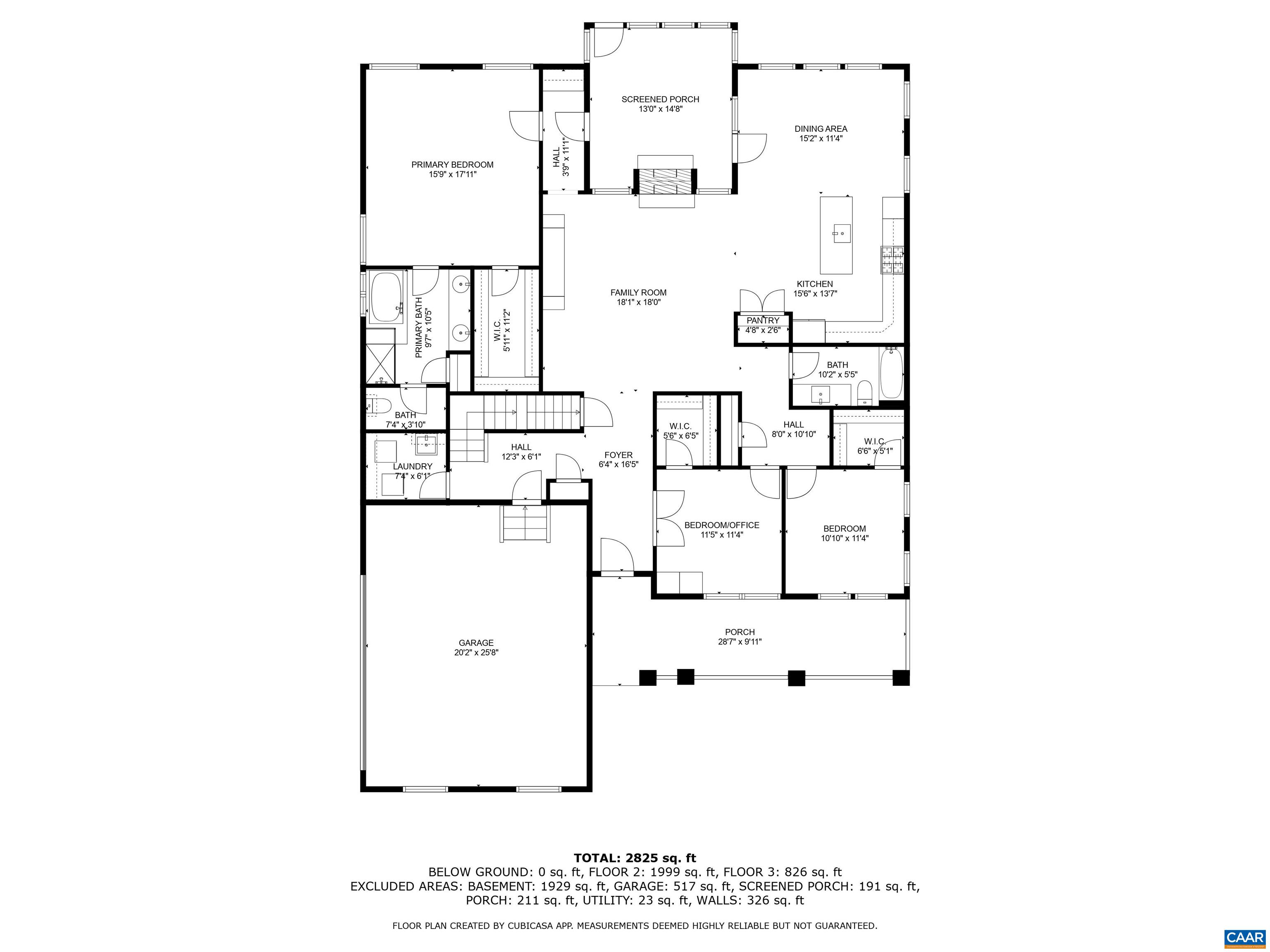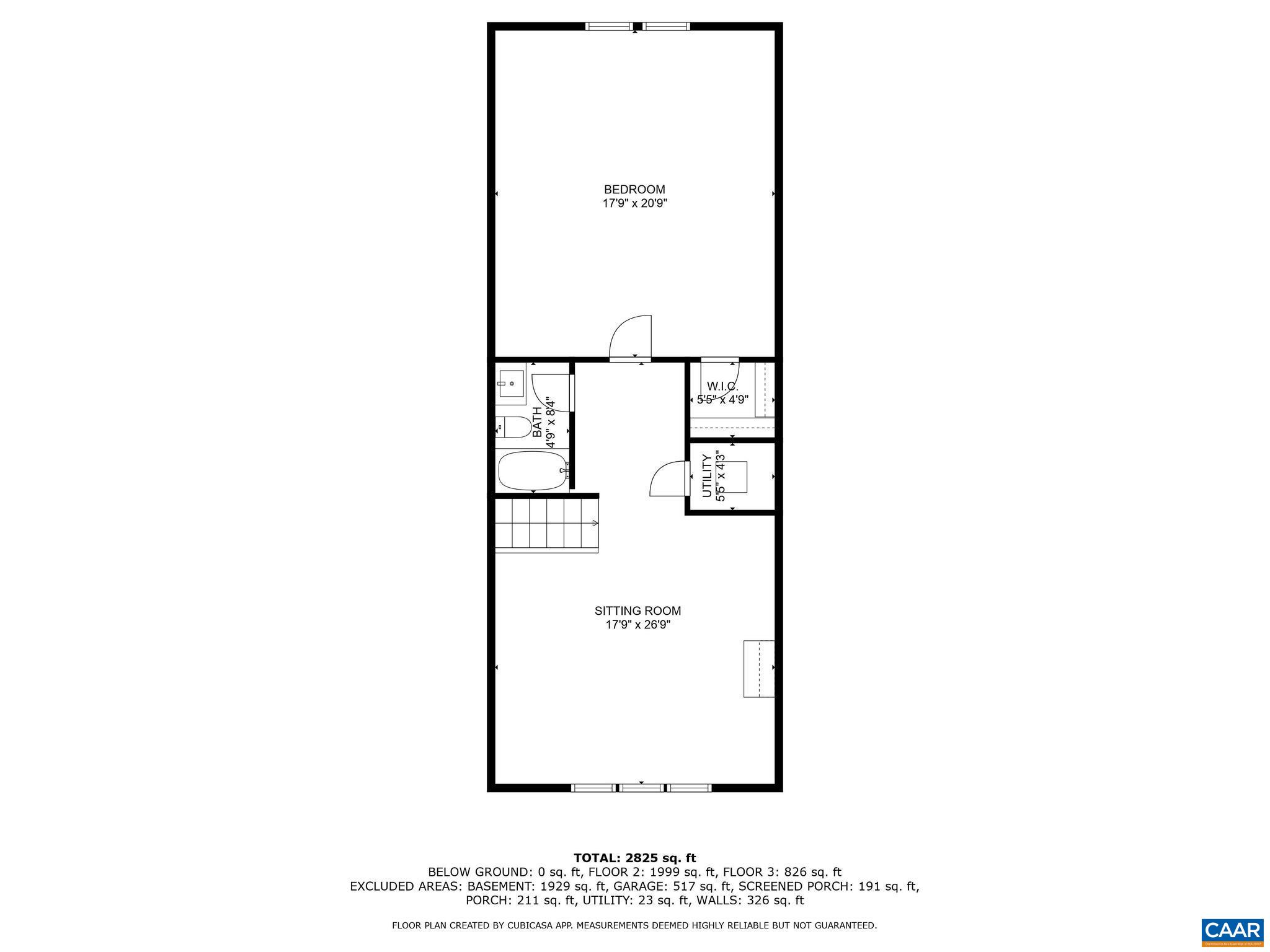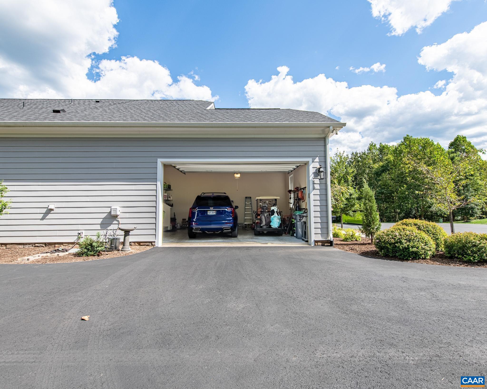2481 Pendower Ln, Keswick VA 22947
- $1,060,000
- MLS #:668722
- 4beds
- 3baths
- 0half-baths
- 2,845sq ft
- 0.34acres
Neighborhood: Glenmore
Square Ft Finished: 2,845
Square Ft Unfinished: 2079
Elementary School: Stone-Robinson
Middle School: Burley
High School: Monticello
Property Type: residential
Subcategory: Detached
HOA: Yes
Area: Albemarle
Year Built: 2021
Price per Sq. Ft: $372.58
1st Floor Master Bedroom: PrimaryDownstairs, WalkInClosets, BreakfastBar, EntranceFoyer, EatInKitchen, HighCeilings, ProgrammableThermostat, Reces
HOA fee: $1528
View: Garden, Residential, TreesWoods
Security: DeadBolts, GatedCommunity, TwentyFourHourSecurity, SmokeDetectors, SurveillanceSystem, CarbonMonoxideDetectors
Design: Craftsman
Roof: Architectural
Driveway: RearPorch, Concrete, Deck, FrontPorch, Porch, Screened, Stone
Windows/Ceiling: DoublePaneWindows, InsulatedWindows, LowEmissivityWindows, TiltInWindows, TransomWindows, EnergyStarQualifiedWindows
Garage Num Cars: 2.0
Electricity: Underground
Cooling: CentralAir, HeatPump
Air Conditioning: CentralAir, HeatPump
Heating: Central, HeatPump, Propane
Water: Public
Sewer: PublicSewer
Features: Carpet, Hardwood
Basement: Full, Heated, InteriorEntry, Unfinished
Fireplace Type: EpaQualifiedFireplace, Two, GlassDoors, GasLog, Stone
Appliances: BuiltInOven, Dishwasher, EnergyStarQualifiedAppliances, EnergyStarQualifiedDishwasher, EnergyStarQualifiedRefrigerator, Energ
Amenities: AssociationManagement, CommonAreaMaintenance, Insurance, Playground, RoadMaintenance, SnowRemoval, Security
Laundry: WasherHookup, DryerHookup, Sink
Amenities: BasketballCourt,Clubhouse,FitnessCenter,GolfCourse,Stables,MeetingBanquetPartyRoom,Playground,Pool,SportsFields,TennisCo
Possession: CloseOfEscrow
Kickout: No
Annual Taxes: $8,583
Tax Year: 2024
Legal: Parcel ID: 093A4-00-S5-00100 GLENMORE- S5 Lot 00100
Directions: From Glenmore Gate; follow Piper Way to Left on Paddington Cir. Left on Turnbridge Ln & Right on Ferndown Ln. Right on Pendower Ln. Home is first one on the Left.
New Buyers get 25% Membership Discount Opportunity!! Discover the perfect blend of comfort & style in this stunning main-level living Glenmore home; tucked away on private cul-de-sac lot. Step inside to find open, spacious rooms filled with natural light- thanks to an abundance of added windows. At the heart of the home; a striking double sided stone surround fireplace creates a cozy focal point, seamlessly connecting the indoor & outdoor living areas. Enjoy year-round relaxation on the screened porch; overlooking the peaceful private setting. The main level offers convenience & flow, while the upstairs boasts a huge 4th bedroom, 3rd full bathroom & versatile office/living area- perfect for guests, hobbies or working from home. The unfinished basement is already roughed in for plumbing, offering endless possibilities to expand your living space. With this thoughtful design, modern comforts & private lot, THIS HOME TRULY HAS IT ALL!
Builder: Stanley Martin Homes
Days on Market: 95
Updated: 12/09/25
Courtesy of: Yes Realty Partners
Want more details?
Directions:
From Glenmore Gate; follow Piper Way to Left on Paddington Cir. Left on Turnbridge Ln & Right on Ferndown Ln. Right on Pendower Ln. Home is first one on the Left.
View Map
View Map
Listing Office: Yes Realty Partners




