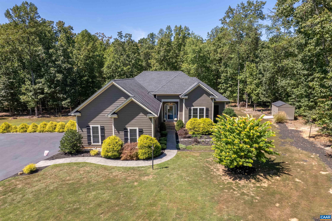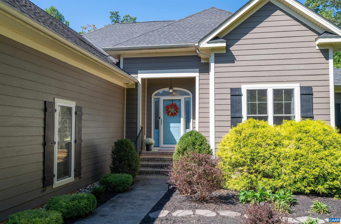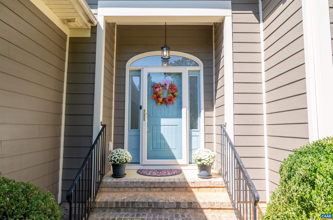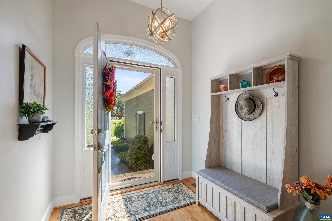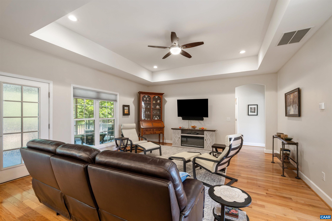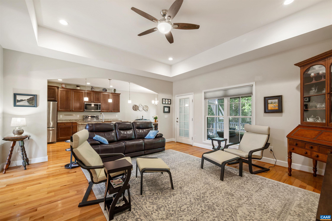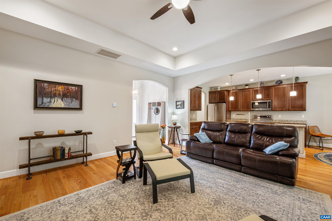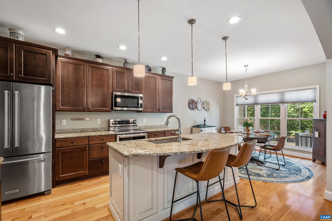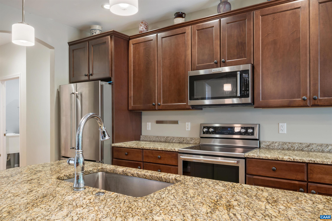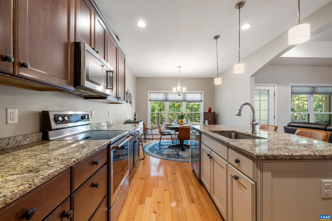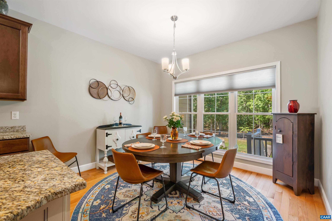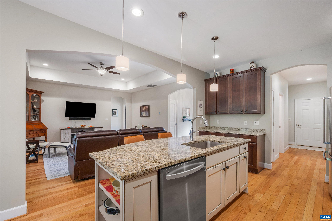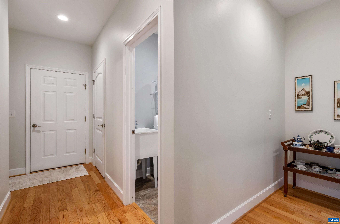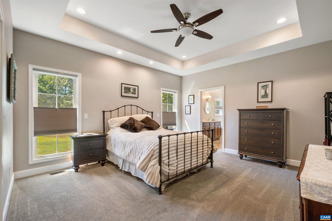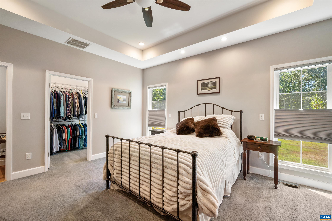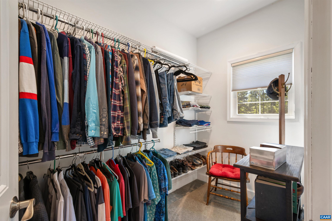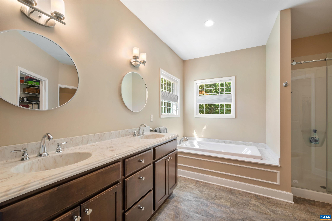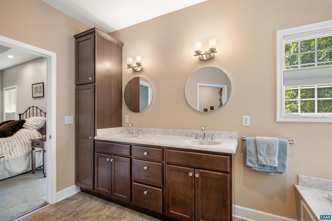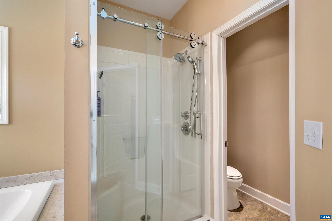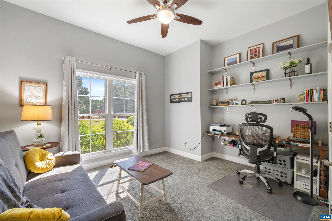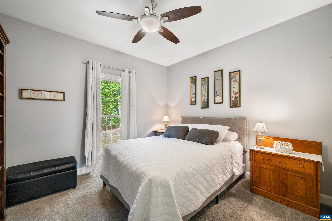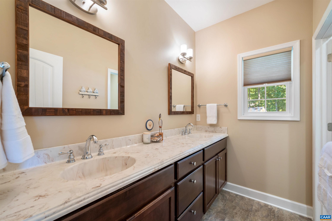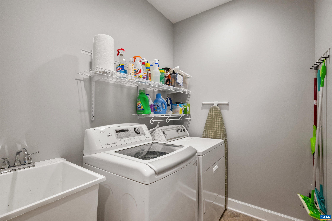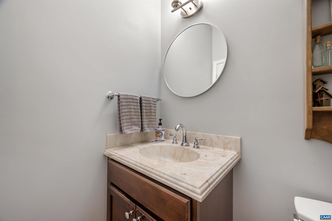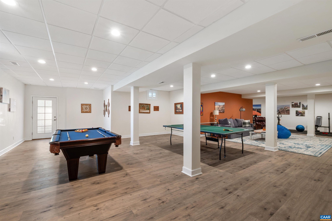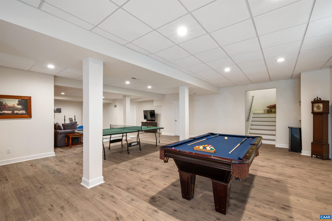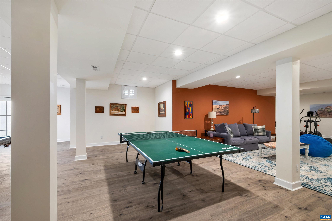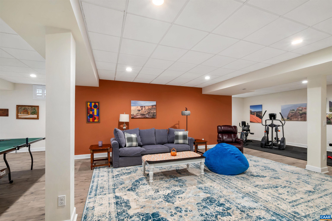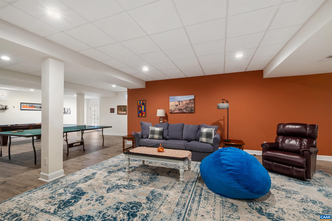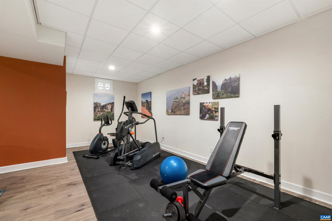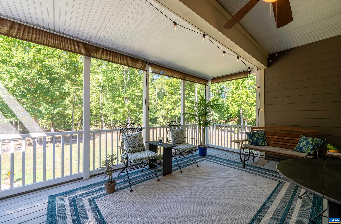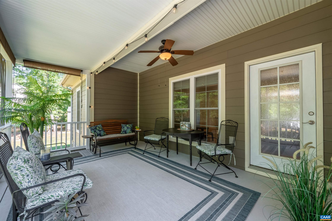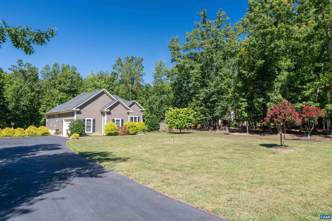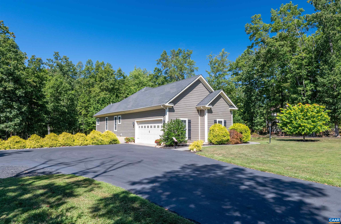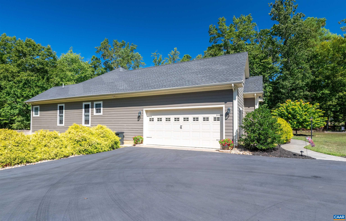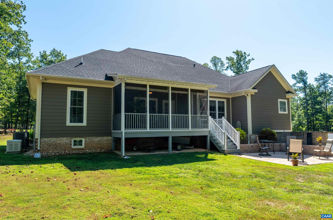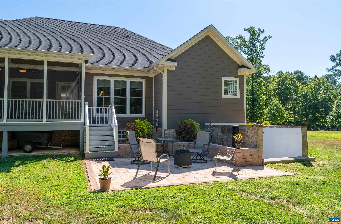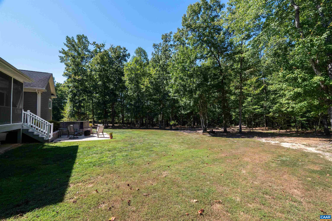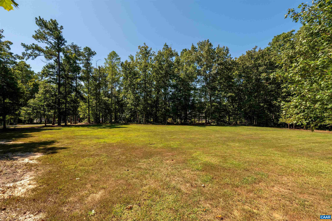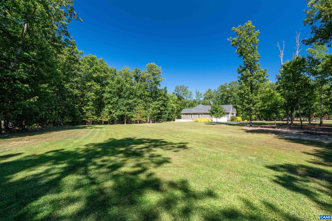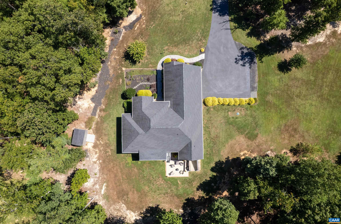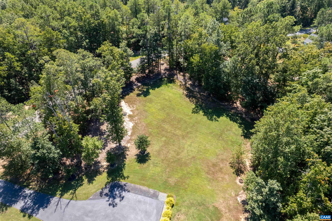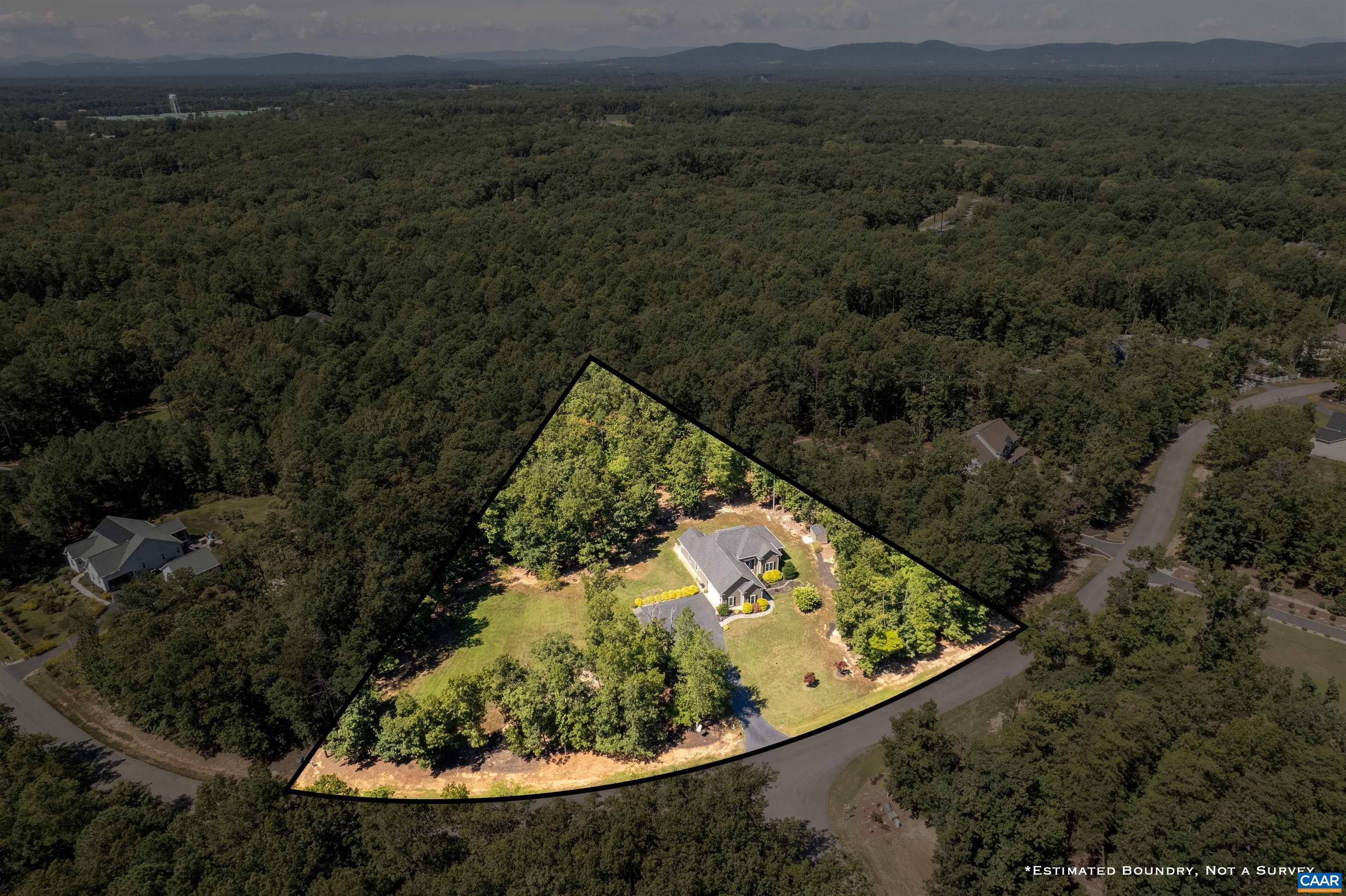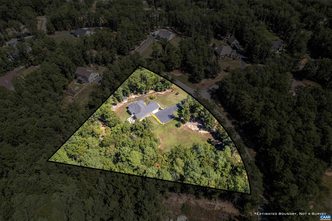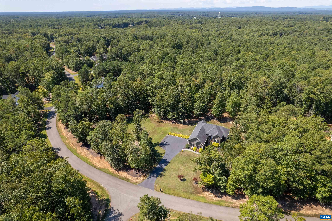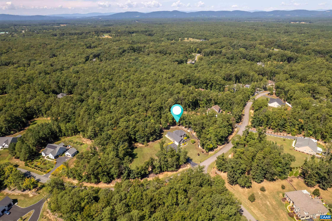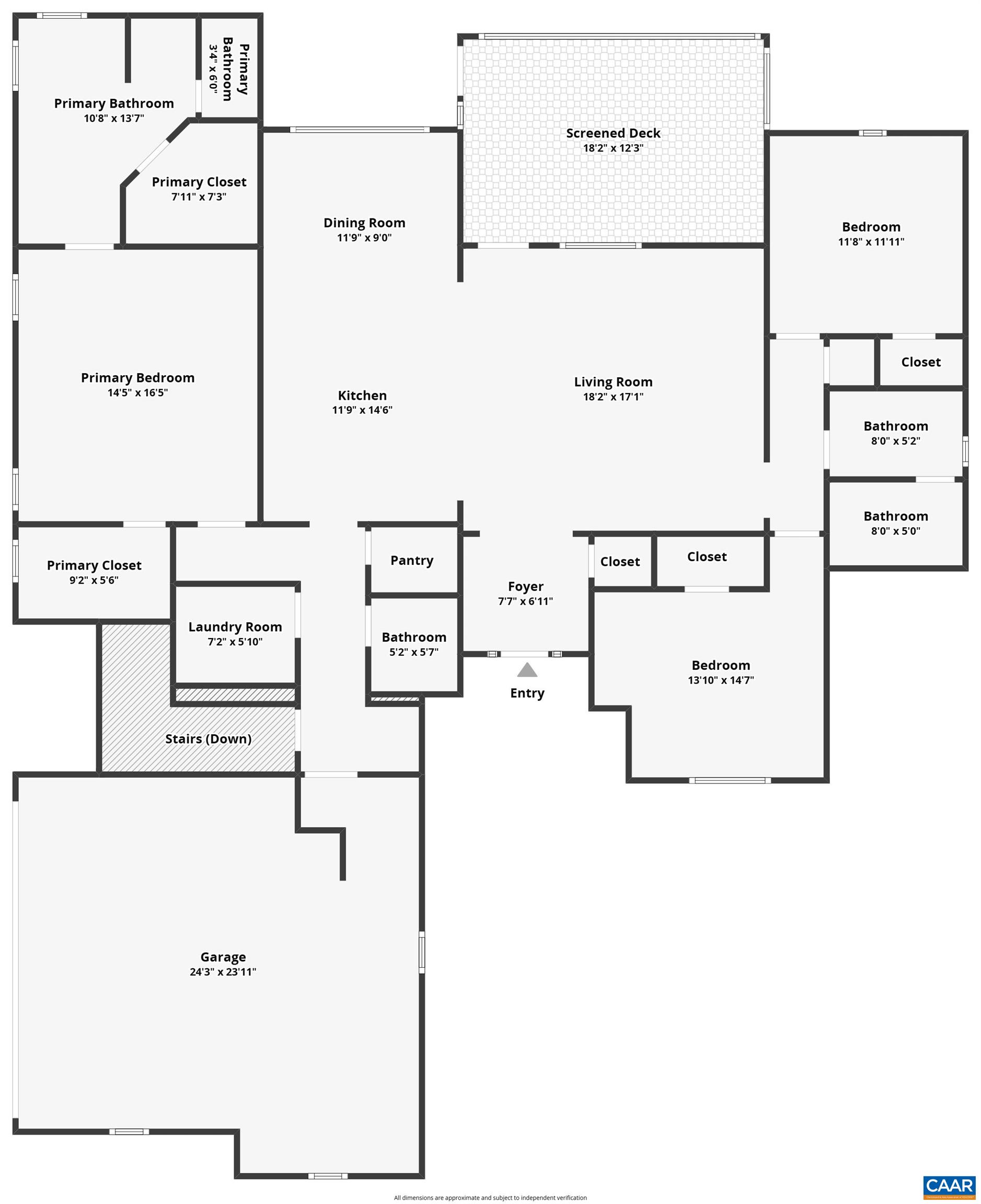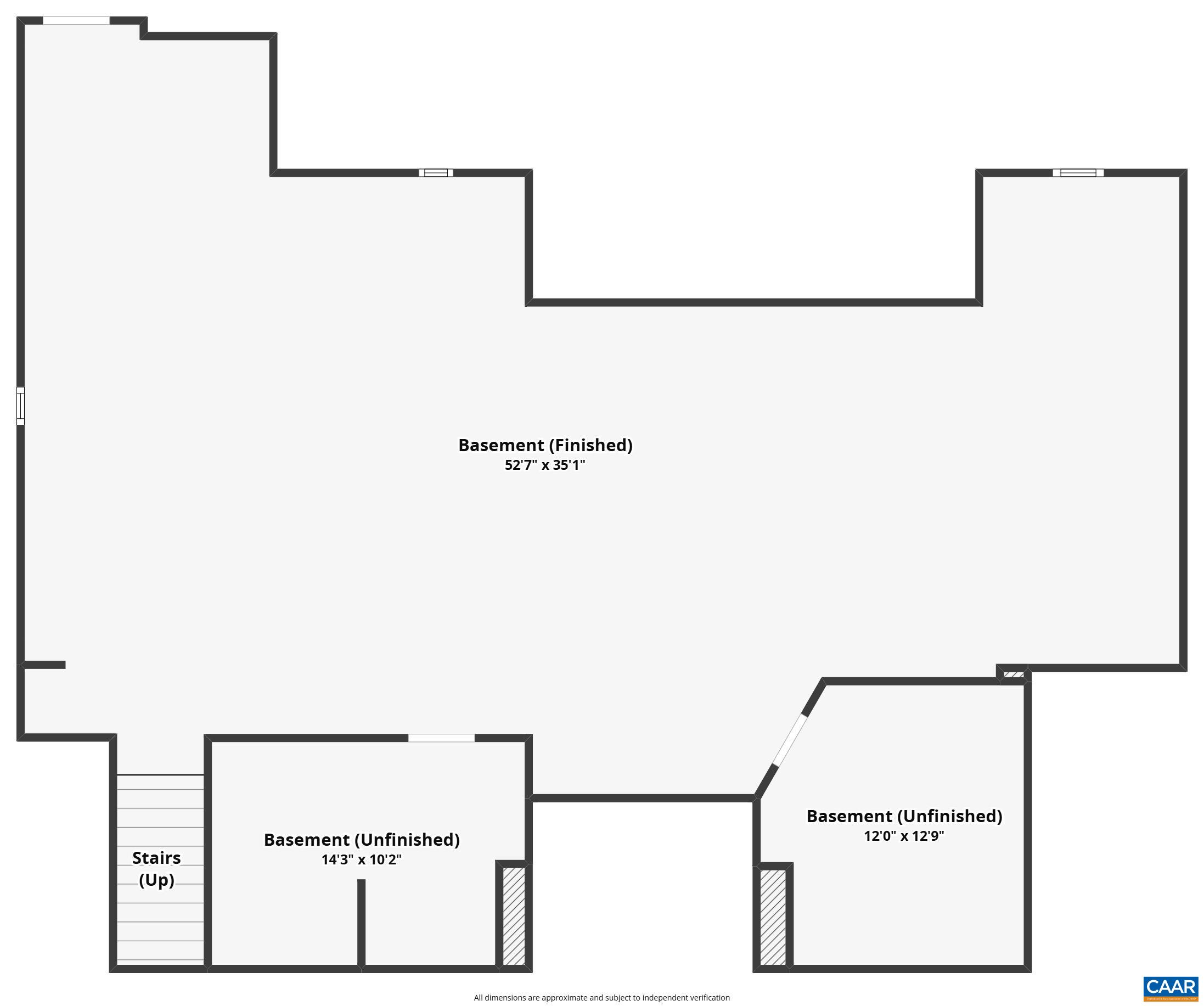184 Walnut View Dr, Troy VA 22974
- $675,000
- MLS #:668729
- 3beds
- 2baths
- 1half-baths
- 3,455sq ft
- 2.25acres
Neighborhood: Walnut View Dr
Square Ft Finished: 3,455
Square Ft Unfinished: 255
Elementary School: Moss-Nuckols
Middle School: Louisa
High School: Louisa
Property Type: residential
Subcategory: Detached
HOA: Yes
Area: Louisa
Year Built: 2016
Price per Sq. Ft: $195.37
1st Floor Master Bedroom: PrimaryDownstairs,WalkInClosets,EatInKitchen,KitchenIsland,UtilityRoom
HOA fee: $200
Roof: Architectural
Driveway: Composite, FrontPorch, Patio, Porch, Screened, Stone
Windows/Ceiling: DoublePaneWindows
Garage Num Cars: 2.0
Electricity: Generator
Cooling: CentralAir, HeatPump
Air Conditioning: CentralAir, HeatPump
Heating: Central, HeatPump
Water: Private, Well
Sewer: SepticTank
Features: Carpet, Hardwood, Laminate
Basement: ExteriorEntry, Full, Finished, SumpPump, WalkOutAccess
Appliances: Dishwasher, ElectricRange, Disposal, Microwave, Refrigerator, Dryer, Washer
Amenities: CommonAreaMaintenance
Laundry: WasherHookup, DryerHookup, Sink
Amenities: None
Kickout: No
Annual Taxes: $3,985
Tax Year: 2025
Legal: FOREST VIEW PHASE I PB 8/1540 LOT 90 DB 1417/115 2.252AC
Directions: From Rt 627, Zion Rd, turn into Forest View on Cedar Rd. Take a right on Pine and then a right on Walnut View Drive to the home on the right.
Constructed in 2016, this thoughtfully designed and custom built home in Troy offers tranquility and ease of living without sacrificing access to social and urban amenities. Situated on a private yet spacious 2.25 acre lot, the open concept 3 bed/2.5 bath floorplan lives large on a single level. Through the front door, one enters into the bright living room with tray ceilings. The luxurious eat-in kitchen- framed on one side by the oversized island with a breakfast bar- features granite countertops with maple cabinetry and soft-close dovetail drawers. Continue past the kitchen to the spacious primary suite equipped with two walk-in closets. The sizable en-suite primary bathroom features dual vanities, a soaking tub, and a larger shower. The full-size, walkout basement is the perfect flex area for a game room, home gym, or entertaining space, and comes with brand new Pergo laminate flooring. For those who enjoy the outdoors, one can choose to relax either on the new paver patio or escape to the shade of the tranquil screened porch that opens out from the living room. The oversized attached 2 car garage includes workbench space. Only 5 minutes from Zion Crossroads, 15 minutes from Pantops, and 40 minutes from Short Pump.
Days on Market: 44
Updated: 10/24/25
Courtesy of: Nest Realty Group
Want more details?
Directions:
From Rt 627, Zion Rd, turn into Forest View on Cedar Rd. Take a right on Pine and then a right on Walnut View Drive to the home on the right.
View Map
View Map
Listing Office: Nest Realty Group


