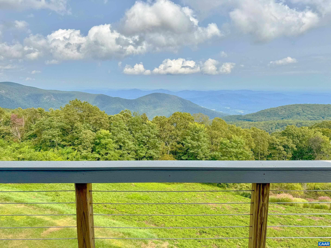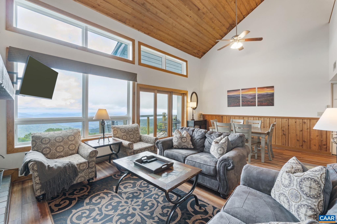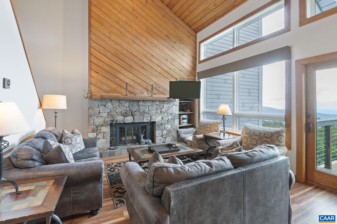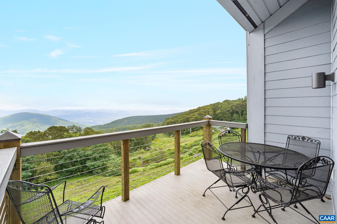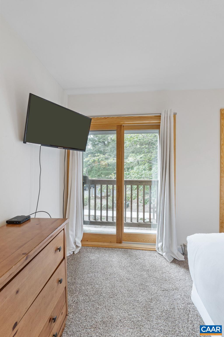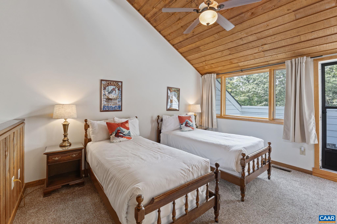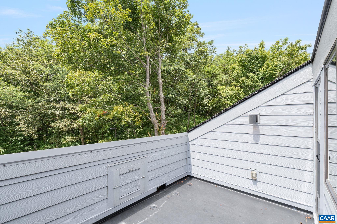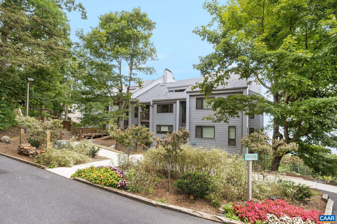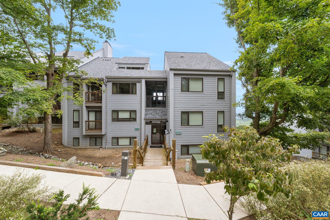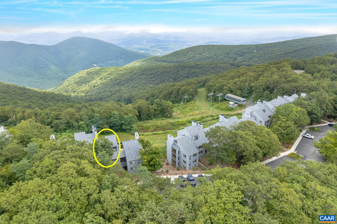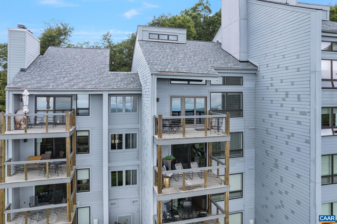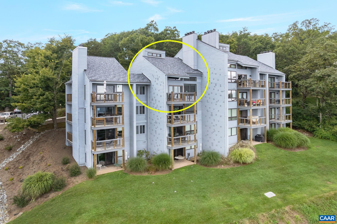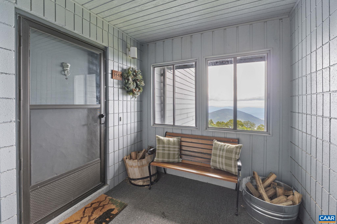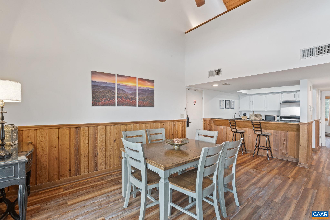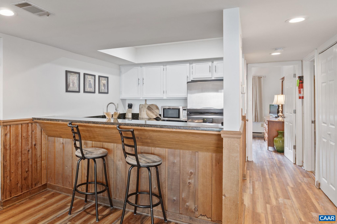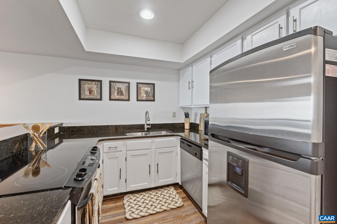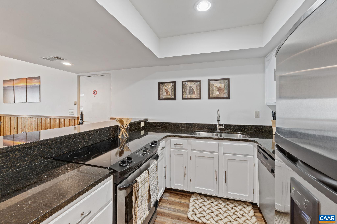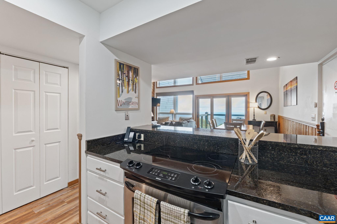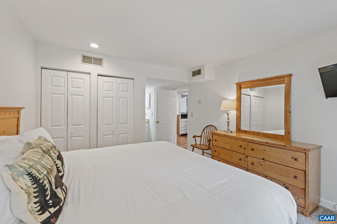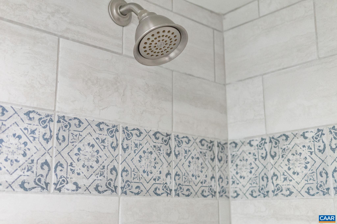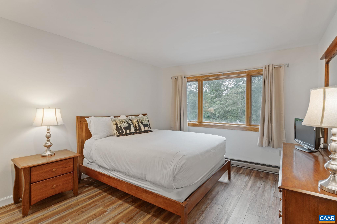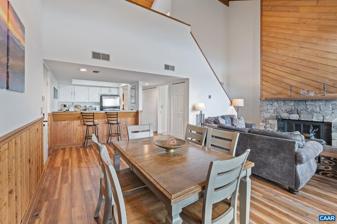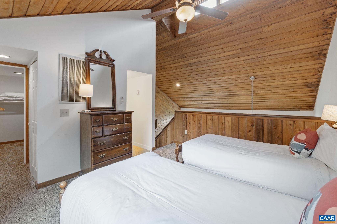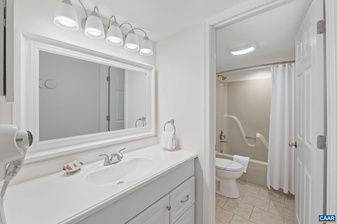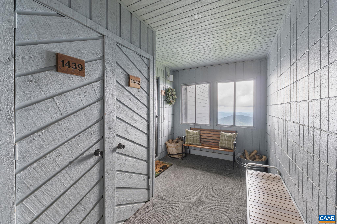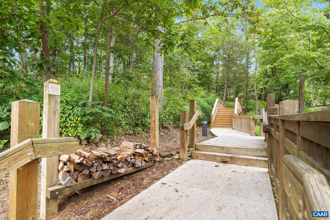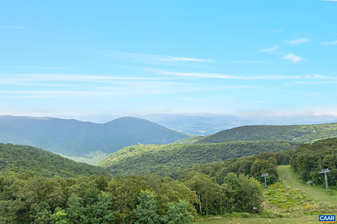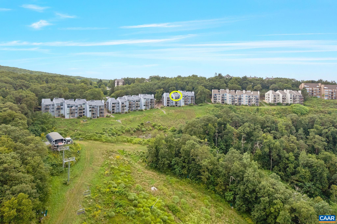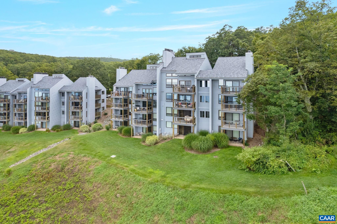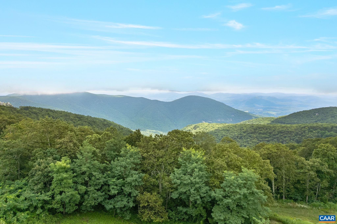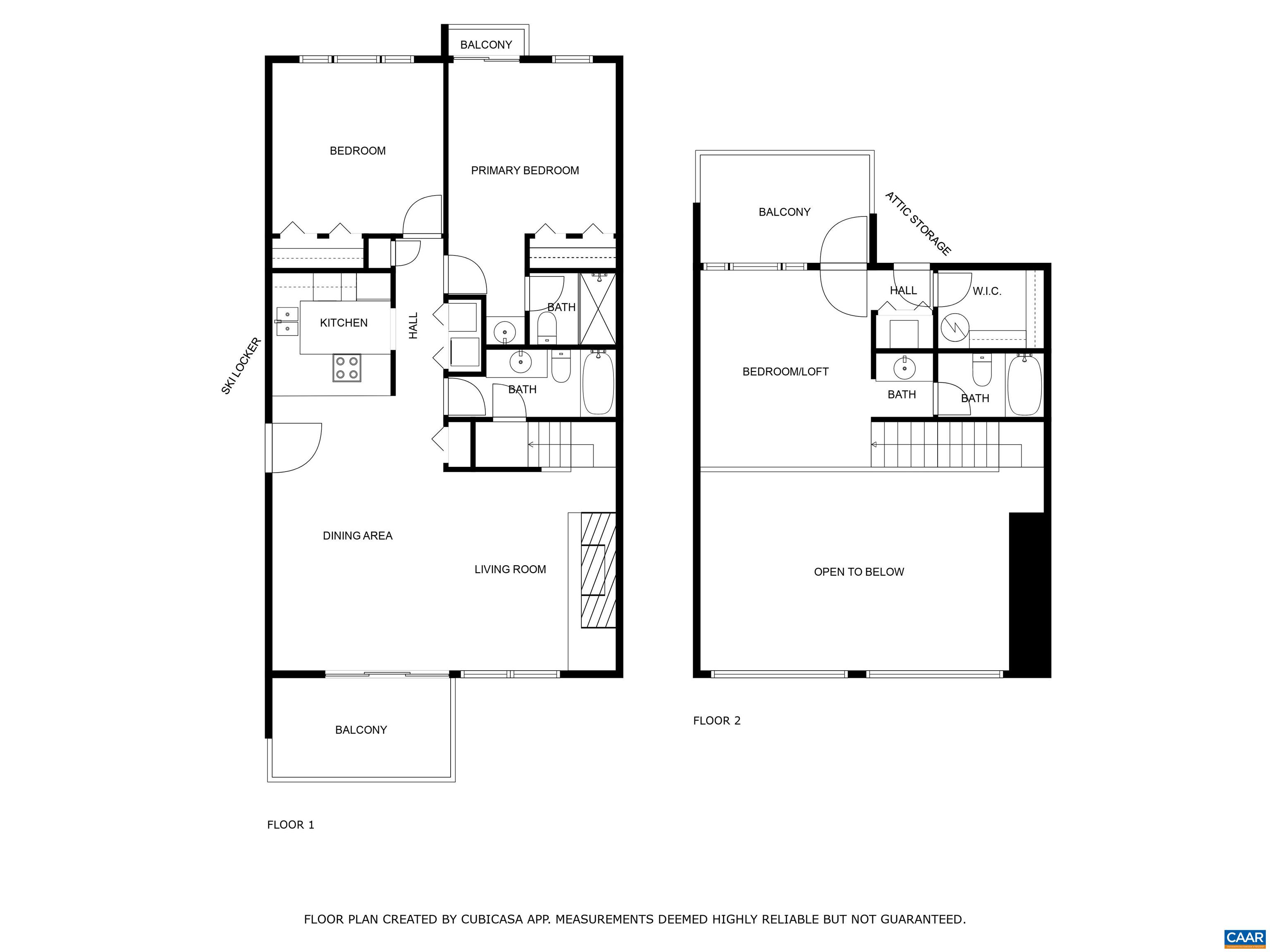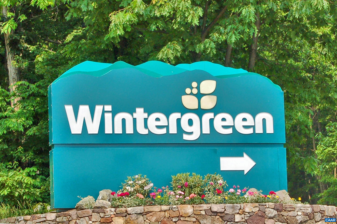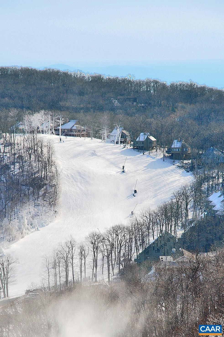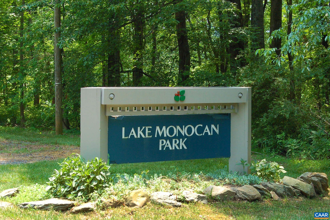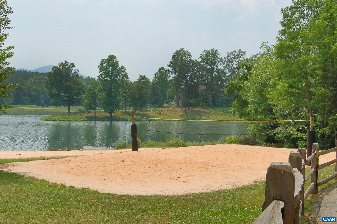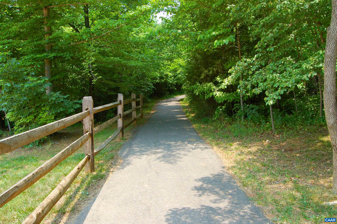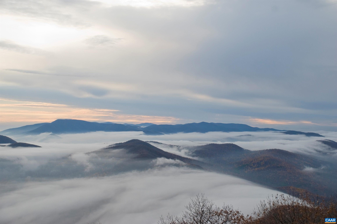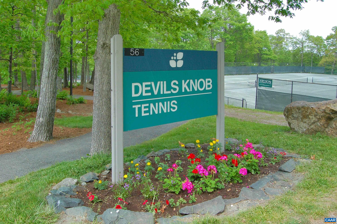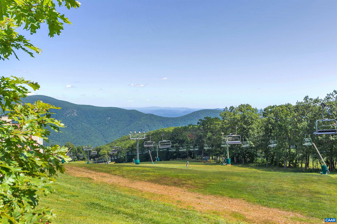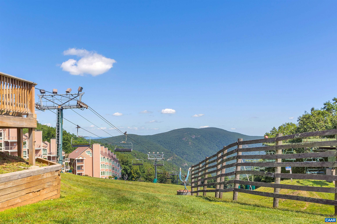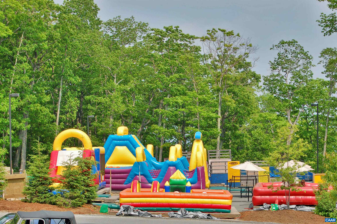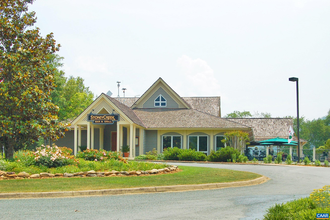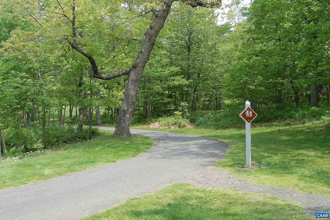1442 Highlands Condos, Wintergreen Resort VA 22967
- $529,000
- MLS #:668854
- 3beds
- 3baths
- 0half-baths
- 1,433sq ft
Neighborhood: Highlands Condos
Square Ft Finished: 1,433
Square Ft Unfinished: 0
Elementary School: Rockfish
Middle School: Nelson
High School: Nelson
Property Type: residential
Subcategory: Condominium
HOA: Yes
Area: Nelson
Year Built: 1980
Price per Sq. Ft: $369.16
1st Floor Master Bedroom: PrimaryDownstairs,WalkInClosets,BreakfastBar,EatInKitchen,Loft,RecessedLighting,VaultedCeilings
HOA fee: $1770
View: Mountains, Panoramic, Valley, TreesWoods
Security: TwentyFourHourSecurity
Design: ChaletAlpine
Roof: Architectural
Driveway: Deck
Garage Num Cars: 0.0
Cooling: CentralAir, HeatPump
Air Conditioning: CentralAir, HeatPump
Heating: Central, ForcedAir
Water: Public
Sewer: PublicSewer
Features: Carpet, LuxuryVinylPlank
Fireplace Type: One, Stone, WoodBurning
Appliances: Dishwasher, ElectricCooktop, ElectricRange, Microwave, Refrigerator, Dryer, Washer
Amenities: AssociationManagement, CommonAreaMaintenance, Insurance, MaintenanceGrounds, MaintenanceStructure, Playground, Pools, SnowRemoval, Security, TennisCourts, Trash
Amenities: BeachRights,BasketballCourt,BoatDock,BoatRamp,Clubhouse,SportCourt,FitnessCenter,GolfCourse,GuestSuites,MeetingBanquetPa
Kickout: No
Annual Taxes: $2,733
Tax Year: 2025
Legal: THE HIGHLANDS PHASE 3 000003836; Parcel# 11E E 1442
Directions: Wintergreen Dr>Left on Timbers Wintergreen Dr>Right on Blue Ridge Dr>Right into Highlands, Top floor home above green plaque 1437-1448
Top-level condo with exceptional mountain & valley views is turnkey & tastefully decorated with high-end furnishings set on the desirable ridge in Devils Knob area of Wintergreen. As you enter, notice the wall of windows highlighting the scenery & chalet feel with soaring two-story wood-burning fireplace wrapped in natural stone, slate tile hearth & rustic wood mantle which anchors the space beneath vaulted wooden shiplap ceilings, creating a warm & inviting home. Relax with a nice drink on your Trex deck with sleek stainless steel cable railing, while taking in the expansive views. Inside, the kitchen's granite breakfast bar opens to the great room ideal for entertaining. Main level features a primary suite with a Juliet balcony & an updated en-suite bathroom with a tile and glass shower, a 2nd bedroom & full guest bath. Upstairs enjoy the sunset on your private balcony off the 3rd bedroom suite with en-suite bath, WIC & Bonus Storage closet. Steps to Highlands ski lift, trails, upper amenities & Fire&Frost Bakehouse. The four-season resort offers easy access to golf, tennis, pickleball (indoor courts too!), aquatic & fitness center, skiing, luxury spa, dining & more. Ideal private haven or Platinum investment property!
Days on Market: 48
Updated: 10/30/25
Courtesy of: Avenue Realty, Llc
Want more details?
Directions:
Wintergreen Dr>Left on Timbers Wintergreen Dr>Right on Blue Ridge Dr>Right into Highlands, Top floor home above green plaque 1437-1448
View Map
View Map
Listing Office: Avenue Realty, Llc

