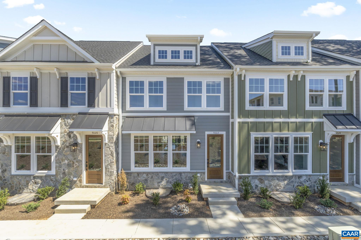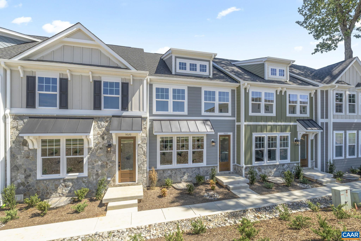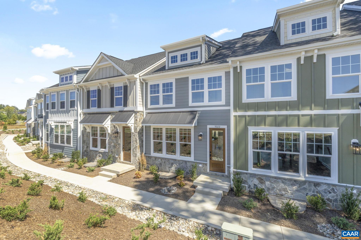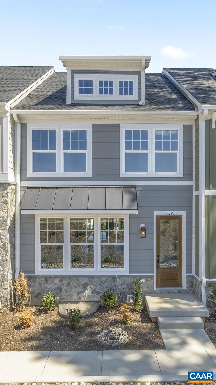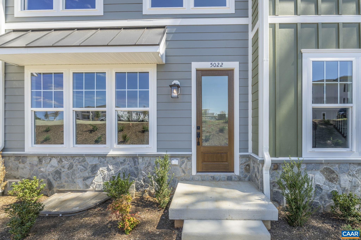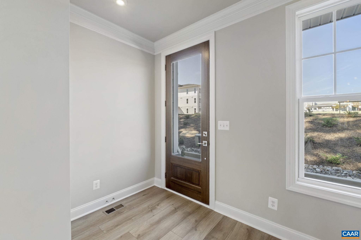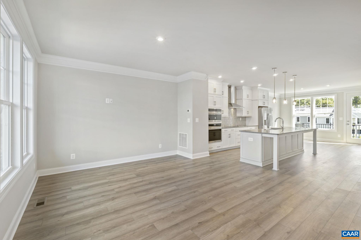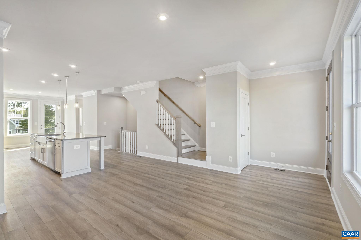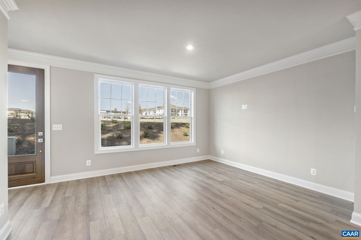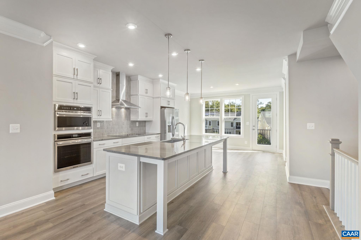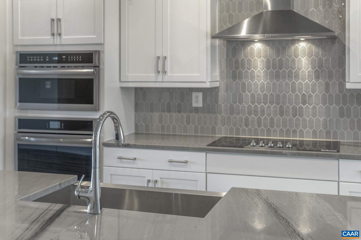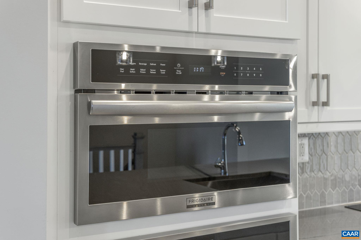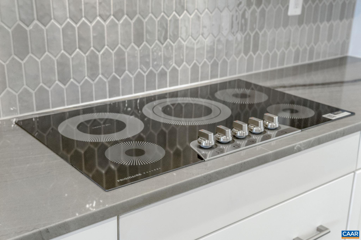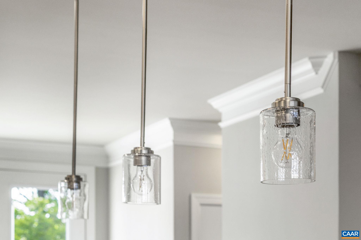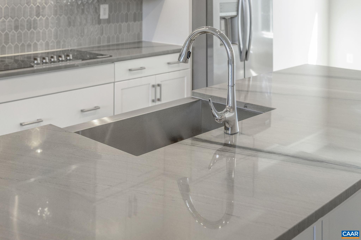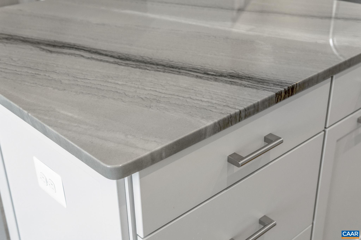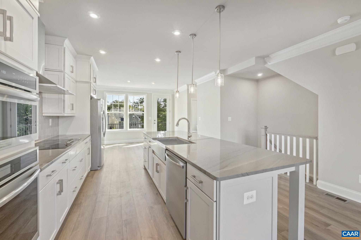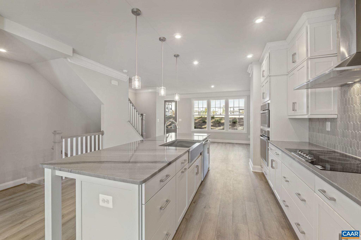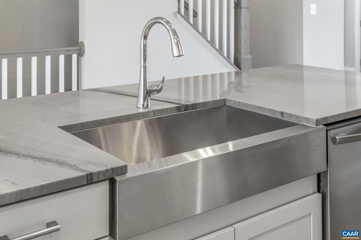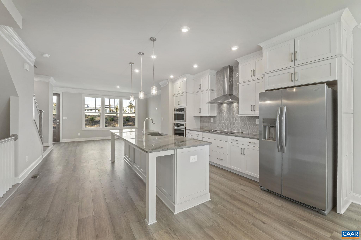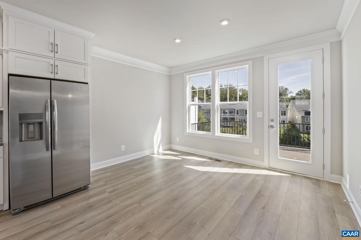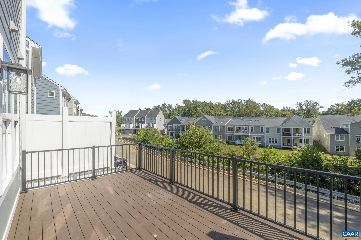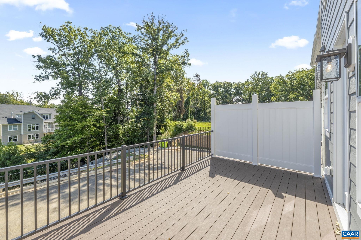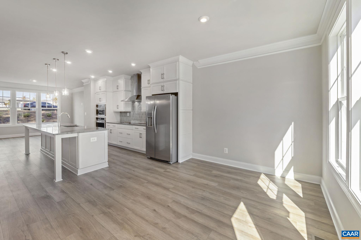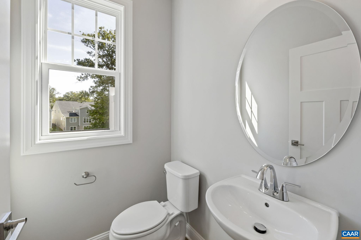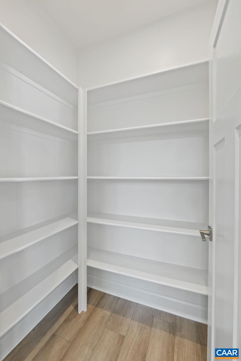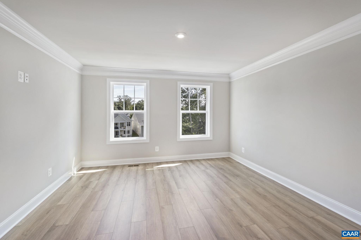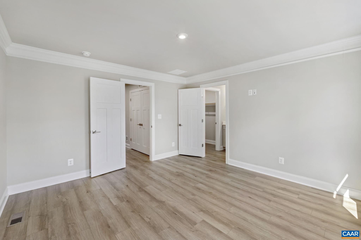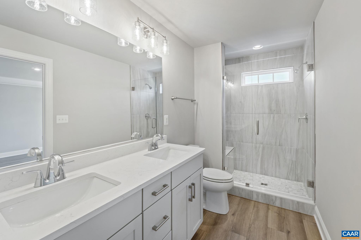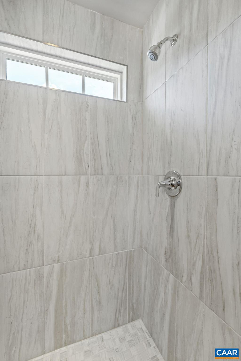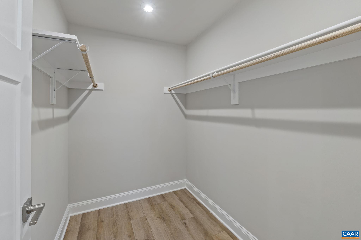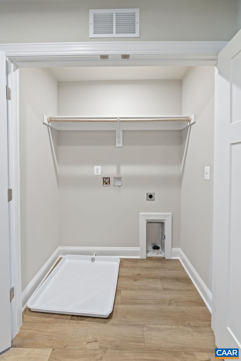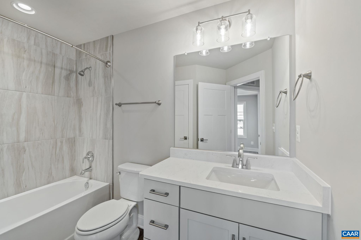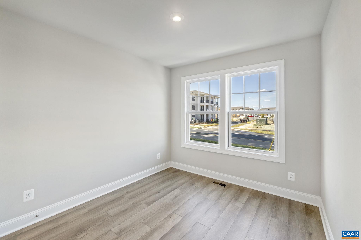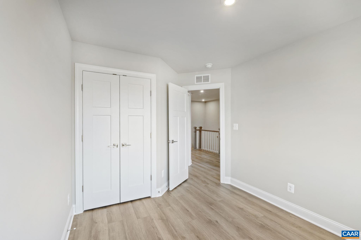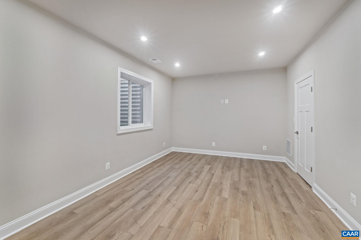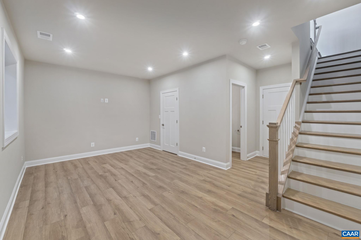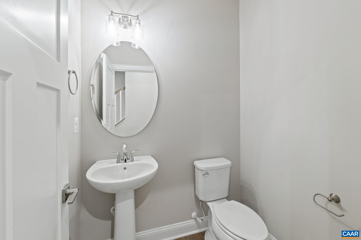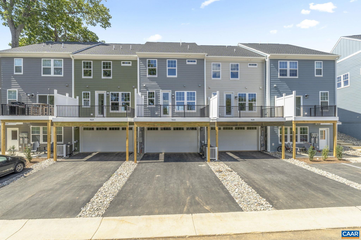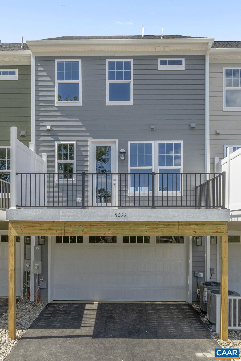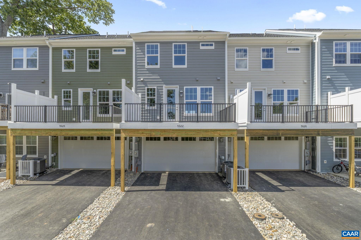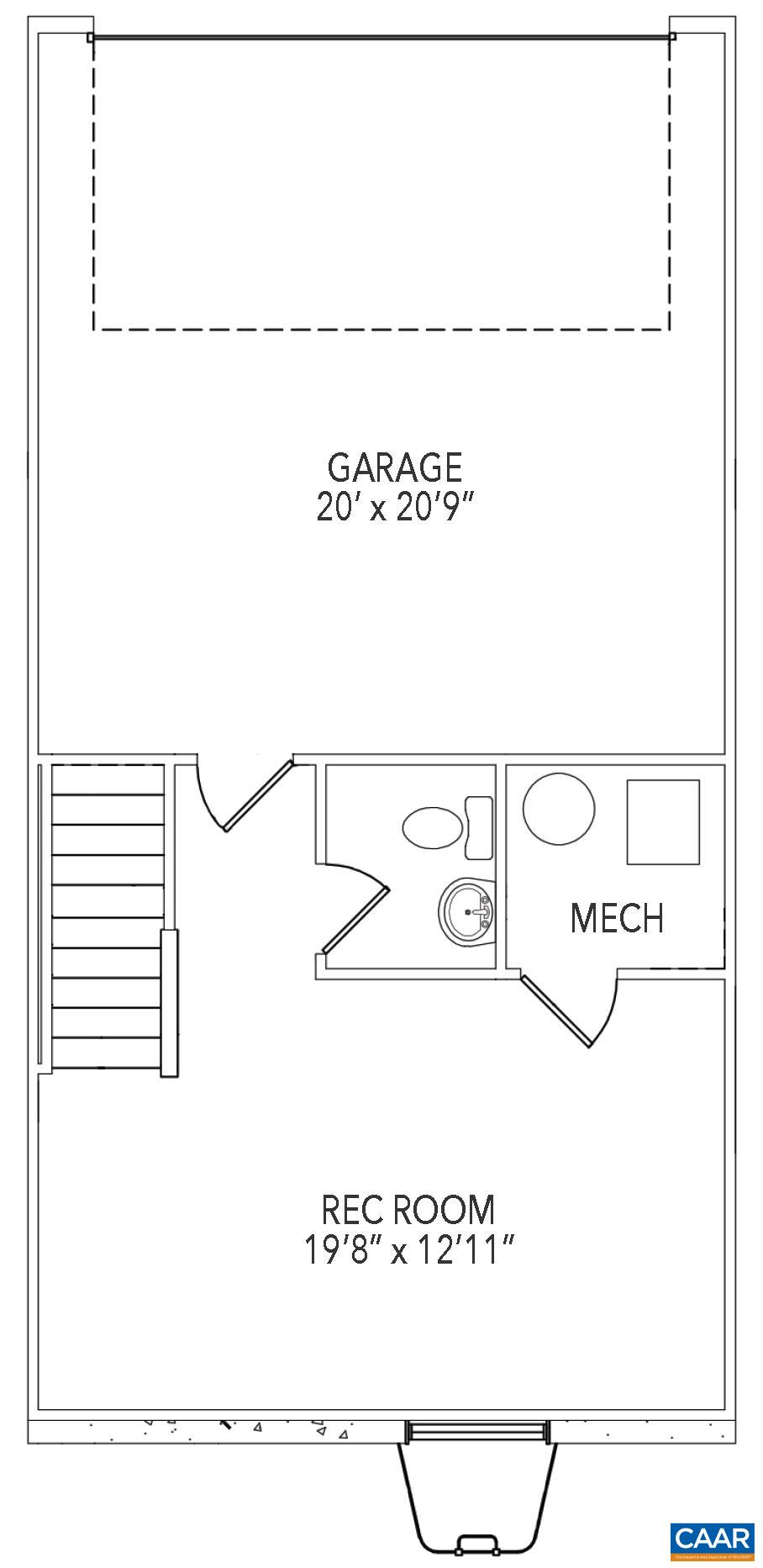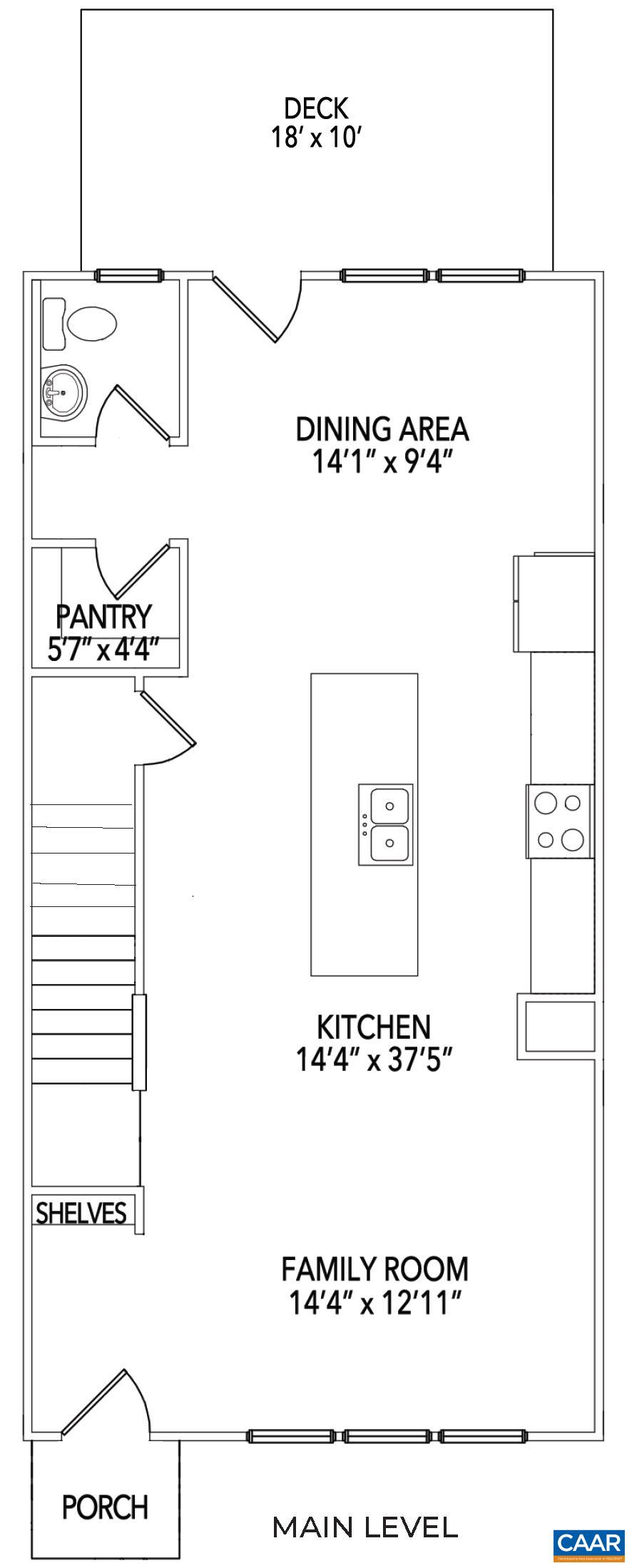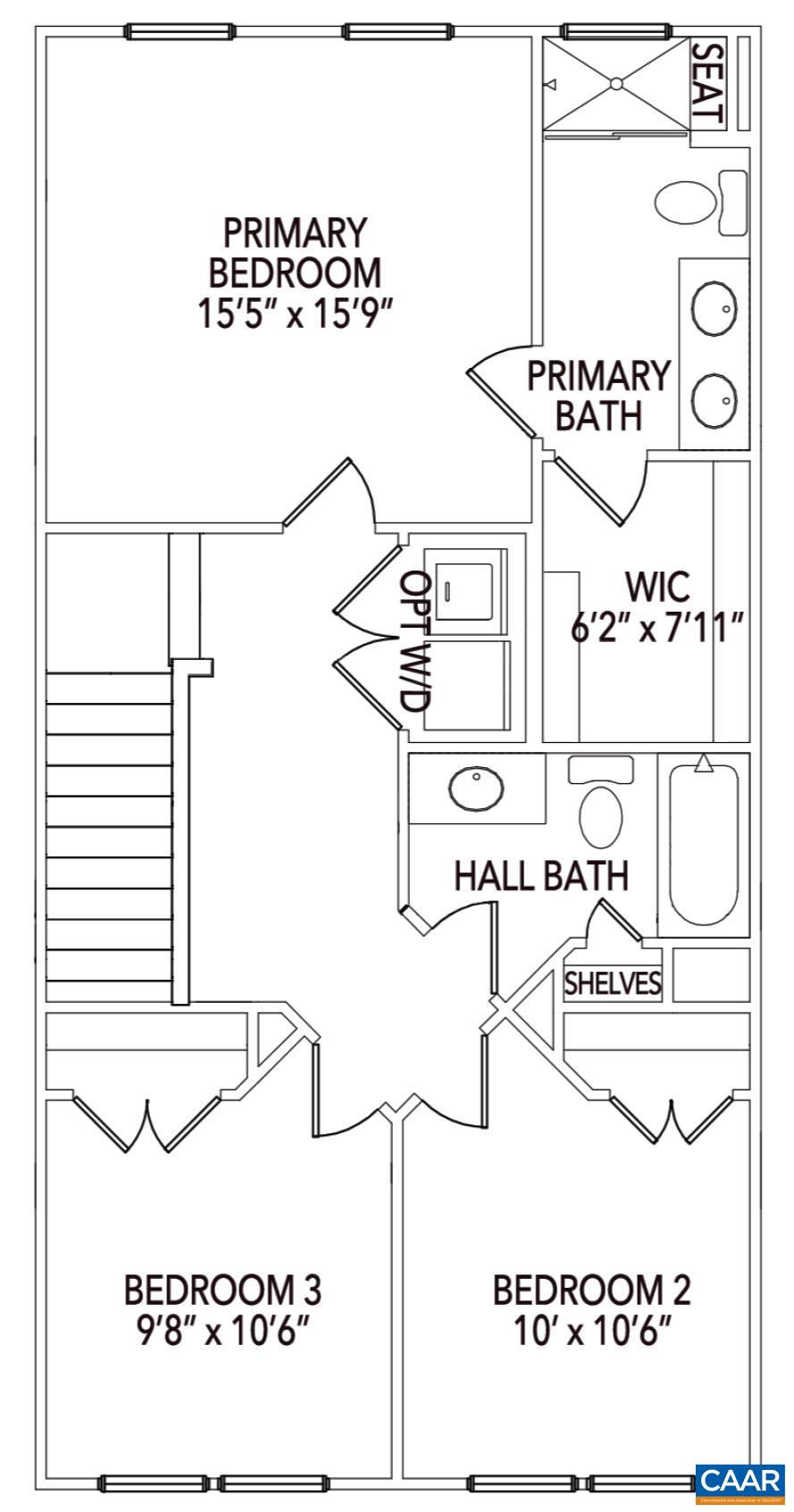5022 Lindley Pl, Charlottesville VA 22901
- $519,900
- MLS #:668892
- 3beds
- 2baths
- 2half-baths
- 1,890sq ft
- 0.06acres
Neighborhood: Dunlora Park
Square Ft Finished: 1,890
Square Ft Unfinished: 0
Elementary School: Agnor
Middle School: Burley
High School: Albemarle
Property Type: residential
Subcategory: Attached
HOA: Yes
Area: Albemarle
Year Built: 2025
Price per Sq. Ft: $275.08
1st Floor Master Bedroom: WalkInClosets, EntranceFoyer, EatInKitchen, KitchenIsland, ProgrammableThermostat, RecessedLighting, UtilityRoom, WaterS
HOA fee: $543
View: Residential
Security: SmokeDetectors, CarbonMonoxideDetectors, RadonMitigationSystem
Design: Craftsman, Farmhouse
Roof: Architectural,Metal,Shingle
Driveway: Deck
Windows/Ceiling: LowEmissivityWindows, Screens, TiltInWindows, Vinyl, EnergyStarQualifiedWindows
Garage Num Cars: 2.0
Electricity: Underground
Cooling: CentralAir, EnergyStarQualifiedEquipment
Air Conditioning: CentralAir, EnergyStarQualifiedEquipment
Heating: Central, EnergyStarQualifiedEquipment
Water: Public
Sewer: PublicSewer
Access: AccessibleDoors
Features: Carpet, CeramicTile, Laminate
Basement: PartiallyFinished
Appliances: Dishwasher, EnergyStarQualifiedDishwasher, EnergyStarQualifiedRefrigerator, ElectricRange, Disposal, Microwave, Refrigerator
Amenities: AssociationManagement, CommonAreaMaintenance, RoadMaintenance, SnowRemoval, Trash
Laundry: WasherHookup, DryerHookup
Amenities: None
Kickout: No
Annual Taxes: $4,440
Tax Year: 2025
Legal: Lot 38 in Dunlora Park
Directions: On the corner of Rio Road and Dunlora Drive **NEW COMMUNITY -NO MODEL HOME IN COMMUNITY**
Just completed and move-in ready! This finished Dogwood townhome in Dunlora Park is ready for its first owner. Set just minutes from Downtown Charlottesville, this farmhouse-style, earth-friendly townhome offers two finished stories plus a basement with a rec room, half bath, and rear-entry 2-car garage. Inside, you’ll find no carpet anywhere—just durable LVP flooring throughout the bedrooms and living spaces. The open main level features a gourmet kitchen with a wall oven, hood vent, custom cabinetry, oversized central island, walk-in pantry, and stainless steel appliances. Upstairs are the primary suite, two additional bedrooms, a full hall bath, and laundry. Other quality finishes include oak stairs, solid core doors, wood shelving, upgraded trim, and an energy-efficient furnace. Actual photos!
Builder: Greenwood Homes
Days on Market: 40
Updated: 10/20/25
Courtesy of: Nest Realty Group
Want more details?
Directions:
On the corner of Rio Road and Dunlora Drive **NEW COMMUNITY -NO MODEL HOME IN COMMUNITY**
View Map
View Map
Listing Office: Nest Realty Group

