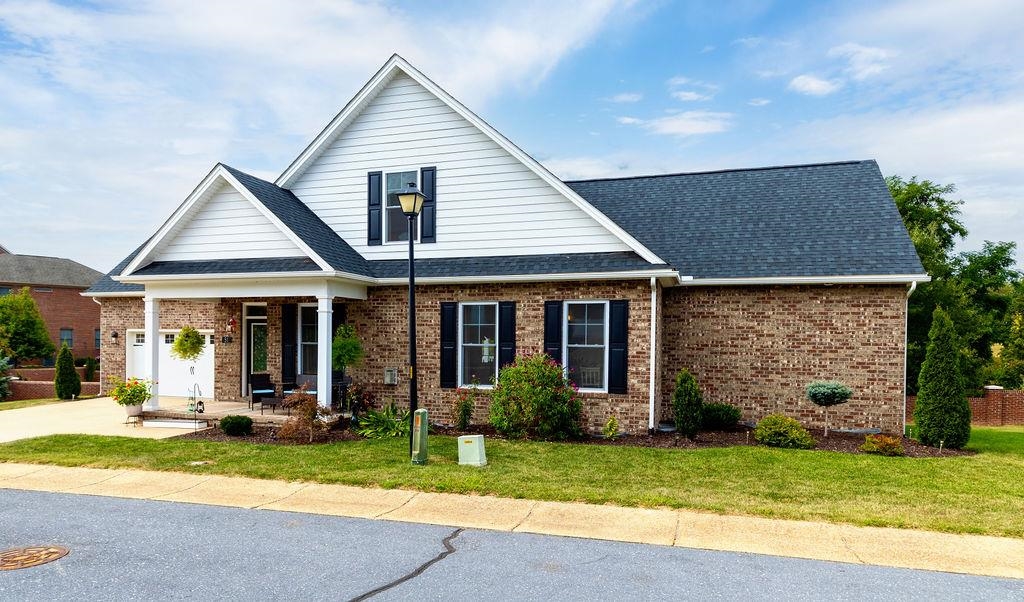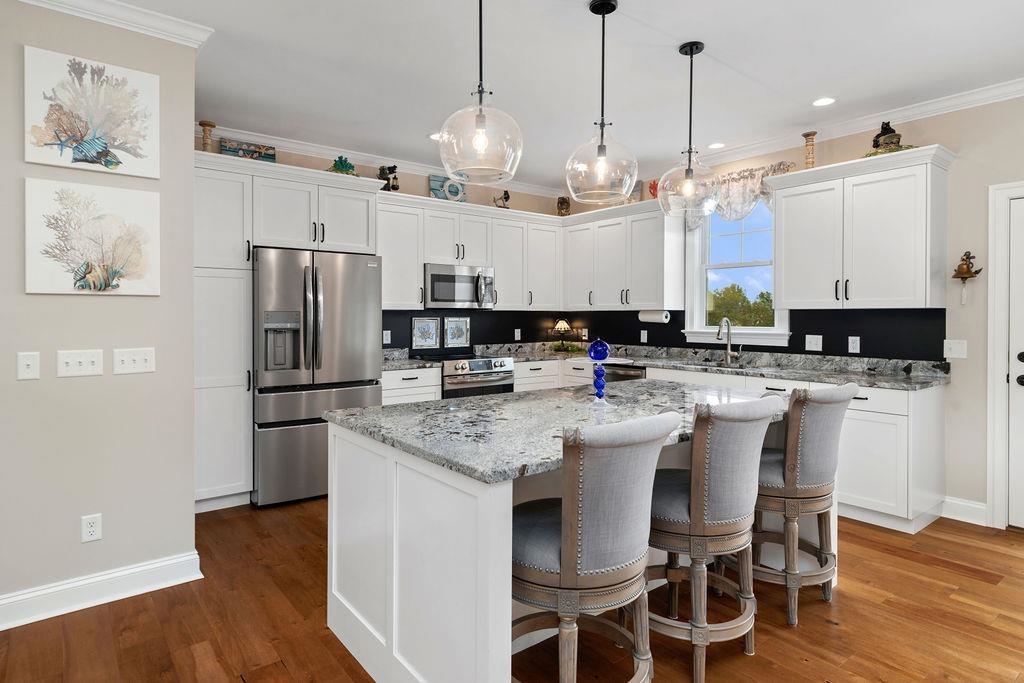51 Peyton Randolph Ct, Harrisonburg VA 22802
- $525,000
- MLS #:668997
- 3beds
- 2baths
- 1half-baths
- 2,411sq ft
- 0.19acres
Neighborhood: Peyton Randolph Ct
Square Ft Finished: 2,411
Square Ft Unfinished: 0
Elementary School: Smithland
Middle School: Skyline
High School: Harrisonburg
Property Type: residential
Subcategory: Detached
HOA: Yes
Area: Harrisonburg
Year Built: 2023
Price per Sq. Ft: $217.75
1st Floor Master Bedroom: DoubleVanity,PrimaryDownstairs,WalkInClosets,BreakfastBar,EatInKitchen,KitchenIsland,RecessedLighting
HOA fee: $195
View: Mountains, Residential
Security: DeadBolts, SmokeDetectors
Roof: Composition,Shingle
Driveway: Deck, FrontPorch, Porch
Windows/Ceiling: DoublePaneWindows, Screens, TiltInWindows, Vinyl
Garage Num Cars: 2.0
Cooling: CentralAir
Air Conditioning: CentralAir
Heating: HeatPump
Water: Public
Sewer: PublicSewer
Features: CeramicTile, Wood
Basement: CrawlSpace
Fireplace Type: One, GasLog
Appliances: Dishwasher, ElectricRange, Disposal, Microwave, Refrigerator, Dryer, Washer
Amenities: MaintenanceGrounds, SnowRemoval
Amenities: None
Kickout: No
Annual Taxes: $4,768
Tax Year: 2025
Legal: QUADRANT 1 PEYTON RANDOLPH CT CHATHAM SQUARE LOT 22
Directions: E Market St. to Betts Rd., Right on Alston Cir., Left onto Peyton Randolph Ct., House on the Left.
Perfection at it's finest! This flawless custom built 3 bedroom, 2 1/2 bathroom solid brick home is located in the coveted neighborhood of Chatham Square. The location is convenient to all things Harrisonburg & it's tucked back in a small neighborhood on a cul-de-sac so no through traffic. When walking through the door you will be in awe of the spacious open floor plan w/ 9 ft. ceilings, a beautiful gas log fireplace that centers the living room, a formal dining room area, a massive chefs kitchen that offers lots of lovely shaker style white cabinets to provide tons of storage, marvelous granite counter tops & last but not least a huge center island w/ bar stool seating. The main level also has a large laundry closet, a conveniently located 1/2 bathroom for guest & a grand primary bedroom w/ a spa like ensuite bathroom with a stand up tiled floor to ceiling shower, double vanities & a gigantic walk-in closet. Upstairs you will find 2 more bedrooms & a Jack & Jill bathroom. The garage fits 2 cars easily & offers an unfinished space above for storage or finish it as an office, den or whatever you desire. The back patio offers a pergola & custom shades for privacy. The HOA takes care of the yard work, snow removal, etc. Come & Enjoy!
Days on Market: 0
Updated: 9/12/25
Courtesy of: Long & Foster Real Estate Inc Staunton/waynesboro
New Listing
Want more details?
Directions:
E Market St. to Betts Rd., Right on Alston Cir., Left onto Peyton Randolph Ct., House on the Left.
View Map
View Map
Listing Office: Long & Foster Real Estate Inc Staunton/waynesboro


















































