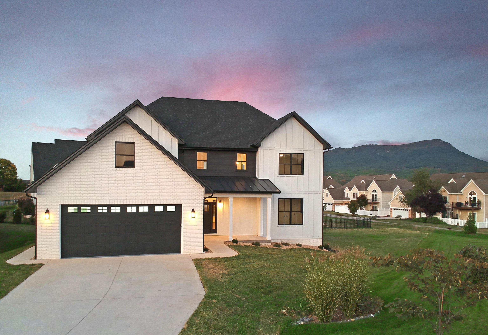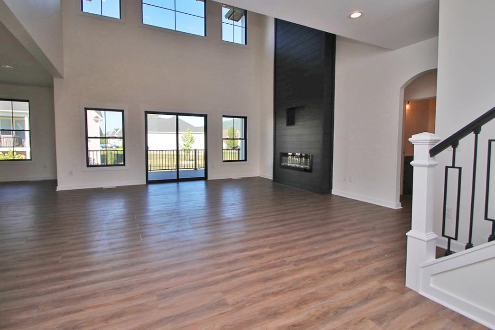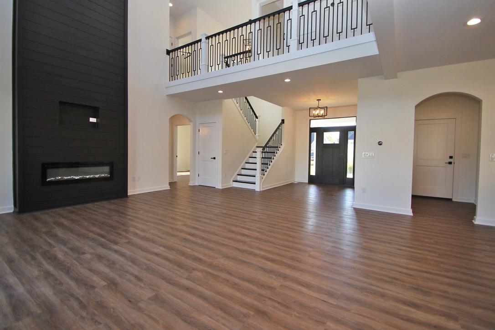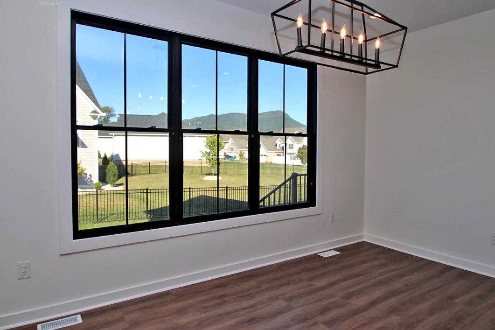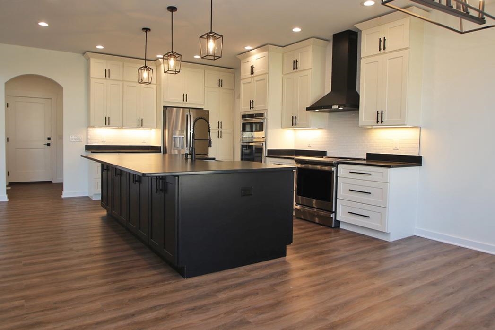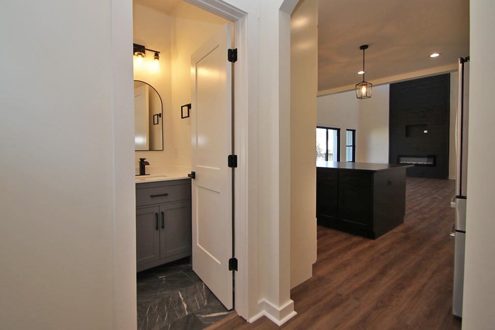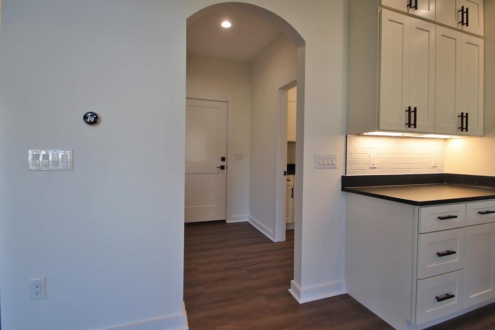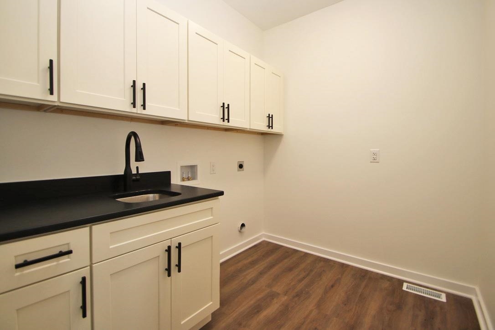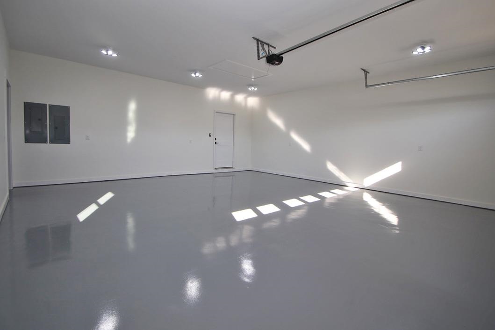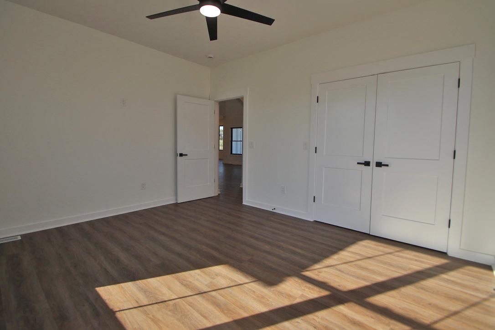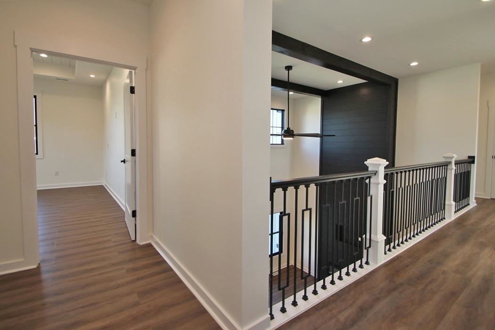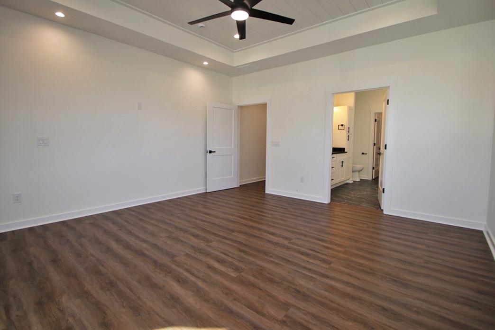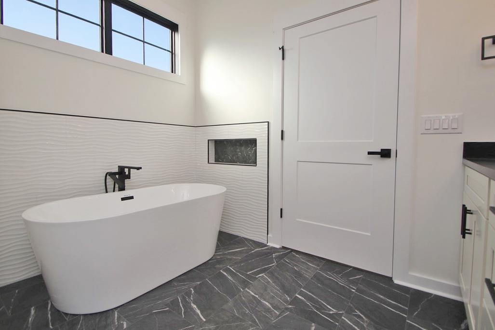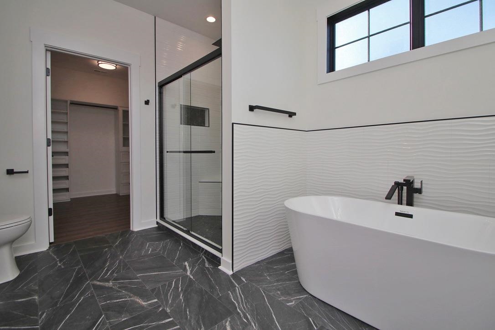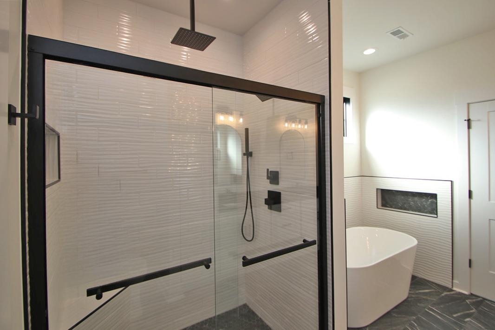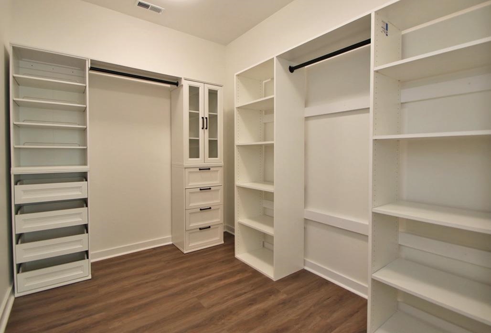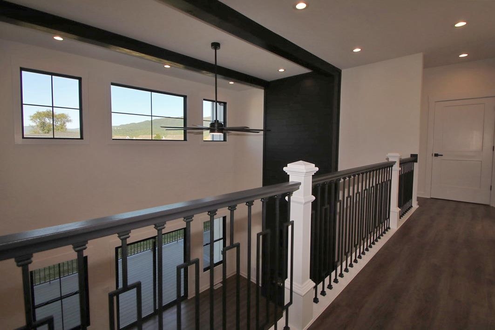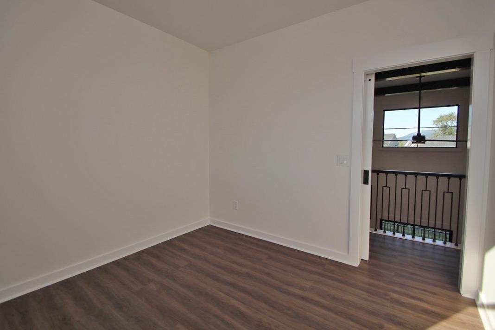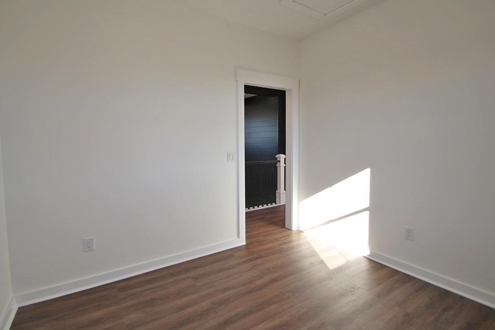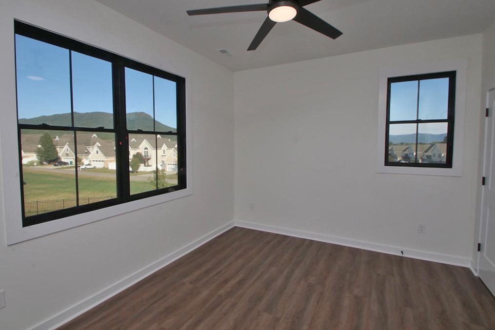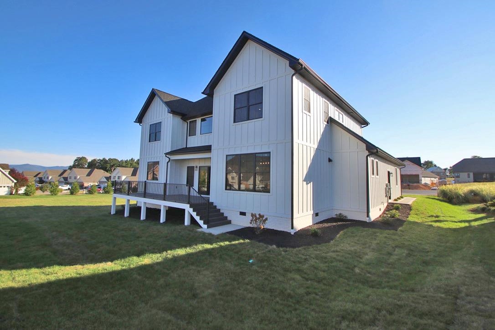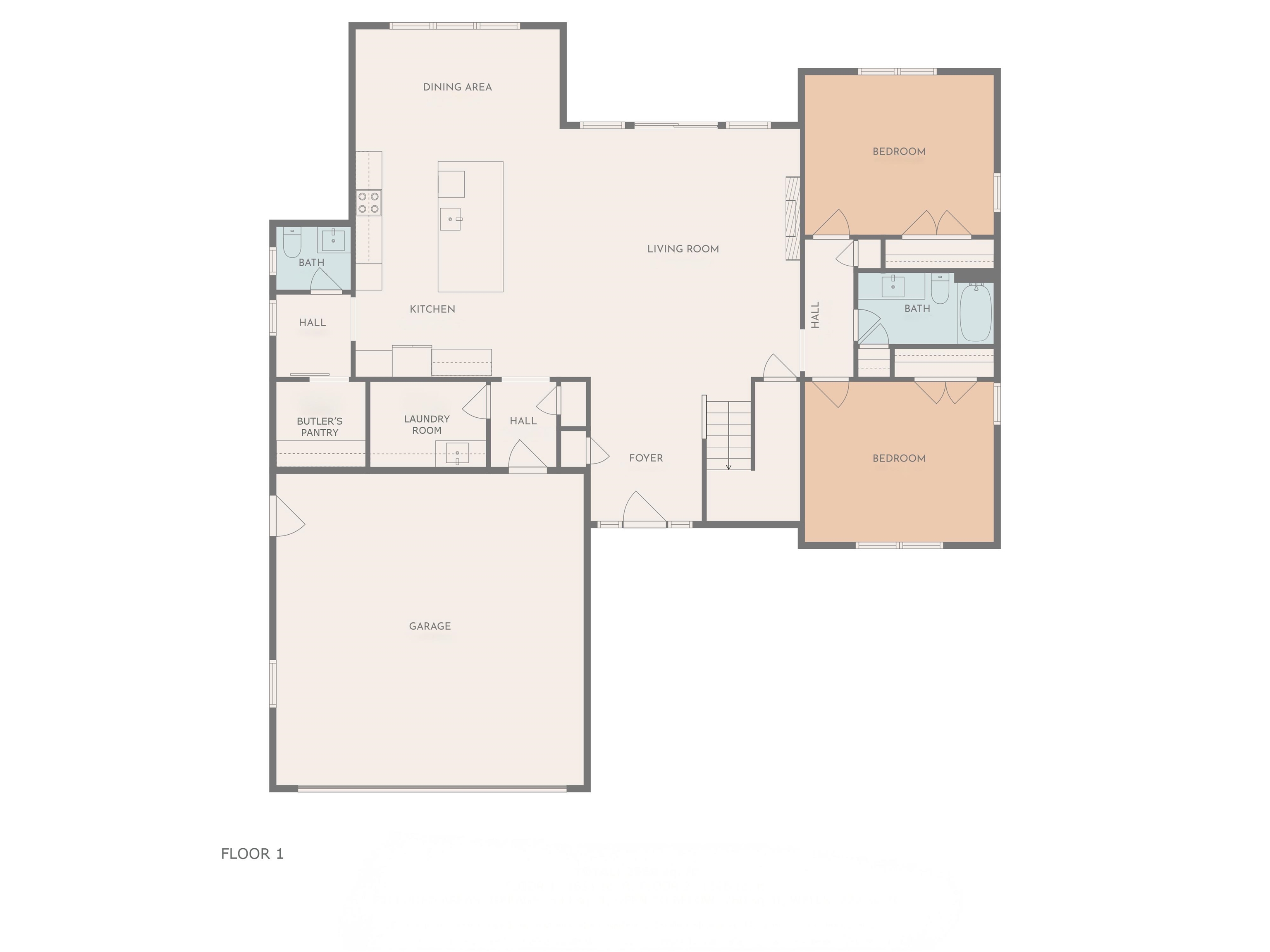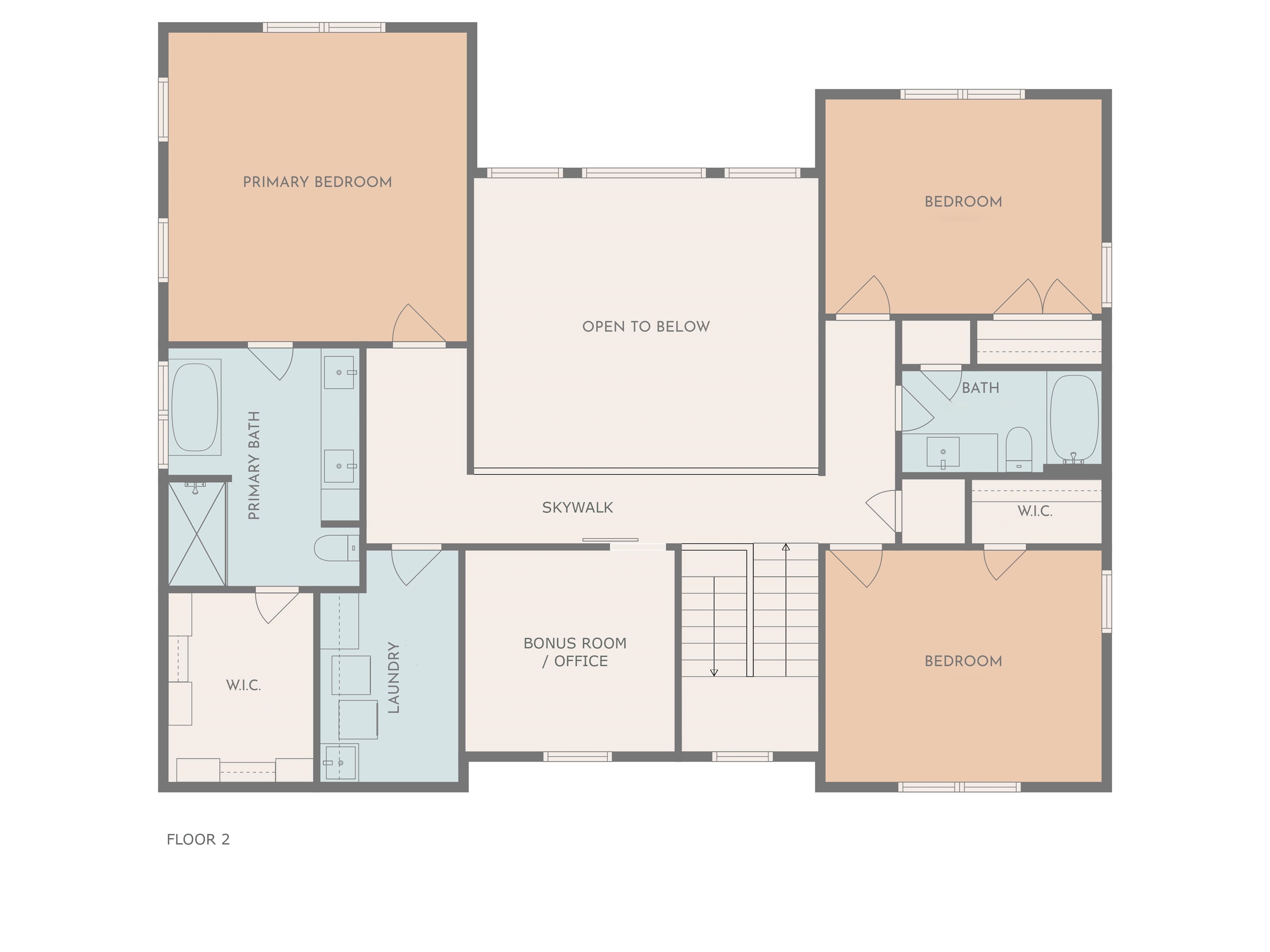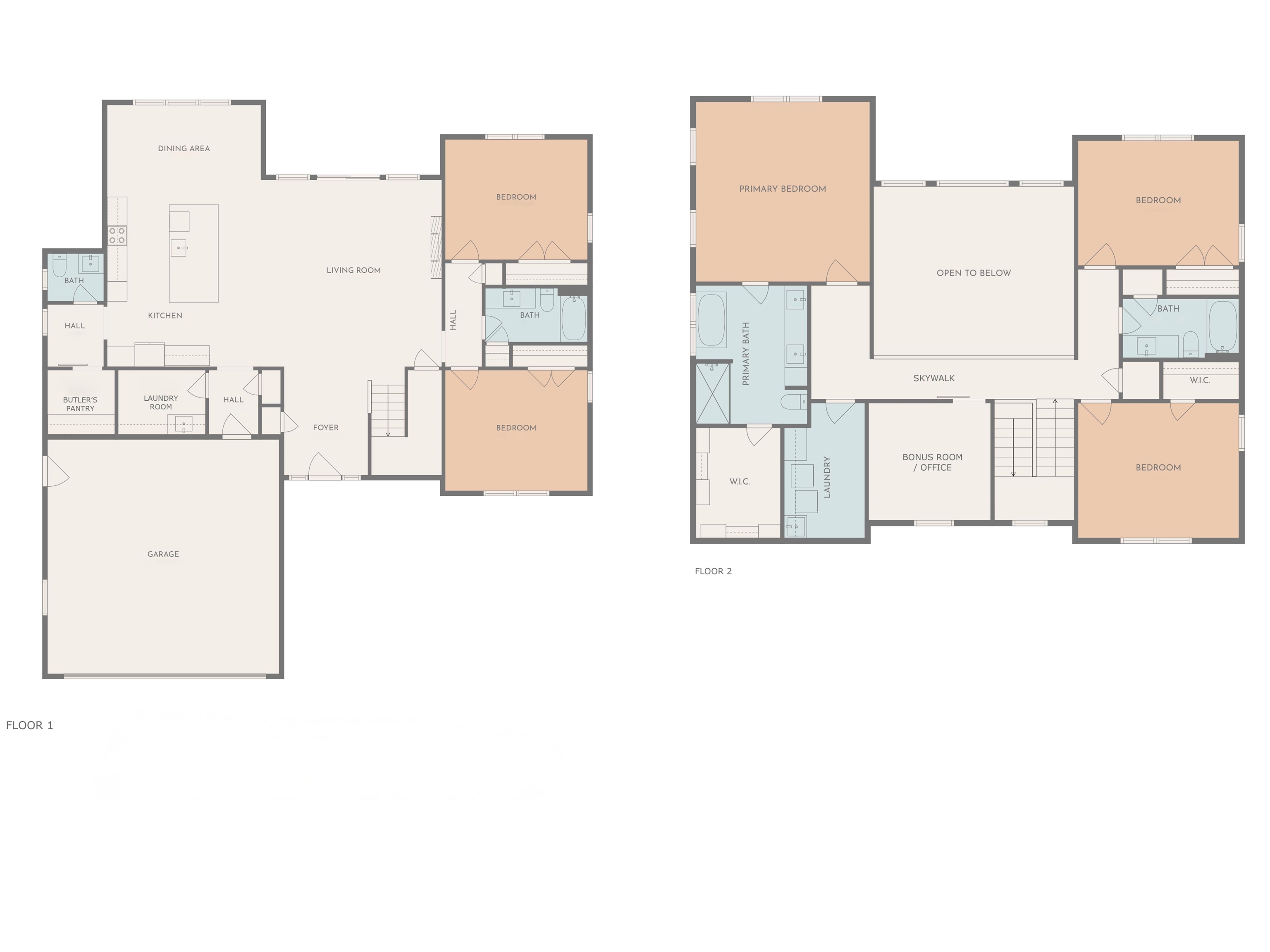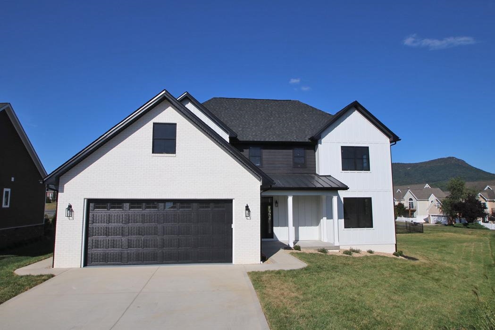135 Alnwick Ct, Rockingham VA 22801
- $797,500
- MLS #:669008
- 5beds
- 3baths
- 1half-baths
- 3,086sq ft
- 0.26acres
Neighborhood: Crossroads Farm
Square Ft Finished: 3,086
Square Ft Unfinished: 0
Elementary School: Peak View
Middle School: Montevideo
High School: Spotswood
Property Type: residential
Subcategory: Detached
HOA: Yes
Area: Rockingham
Year Built: 2025
Price per Sq. Ft: $258.43
1st Floor Master Bedroom: BreakfastBar, ButlersPantry, HomeOffice, KitchenIsland, RecessedLighting
HOA fee: $600
Garage Num Cars: 2.0
Cooling: HeatPump
Air Conditioning: HeatPump
Heating: HeatPump
Water: Public
Sewer: PublicSewer
Fireplace Type: Electric
Appliances: BuiltInOven, ConvectionOven, Dishwasher, EnergyStarQualifiedAppliances, ElectricRange, Disposal, InductionCooktop, Microwave, Re
Laundry: WasherHookup, DryerHookup
Amenities: None
Kickout: No
Annual Taxes: $374
Tax Year: 2024
Legal: CROSSROADS FARM ESTATE S20 L244;
Directions: From Beaudford Rd. turn left onto Alnwick Ct.
A home designed to impress inside and out. This newly built residence offers a rare blend of architectural character, flexible living spaces, and breathtaking Massanutten Peak views. From the moment you enter, the soaring two-story great room sets the tone, anchored by a dramatic black shiplap feature wall and sleek linear fireplace that create a warm yet modern focal point. The heart of the home is the chef-inspired kitchen, thoughtfully laid out with an oversized island, premium appliances, and a true butler’s pantry—ideal for entertaining, hosting, or everyday ease. With two bedrooms on the main level, including a serene primary suite with a spa-like bath and tray ceiling, this home offers comfort and convenience rarely found in new construction. Upstairs, an open overlook connects the living spaces and leads to additional bedrooms and a versatile office or bonus room—perfect for remote work, guests, or hobbies. Practical features abound, including laundry rooms on both levels and a finished, oversized garage with epoxy flooring. Set against a stunning mountain backdrop, this home delivers space, style, and thoughtful design in every detail. Come experience it in person and see why it feels like the right place to call home.
Days on Market: 143
Updated: 2/02/26
Courtesy of: Hive Group Realty
Want more details?
Directions:
From Beaudford Rd. turn left onto Alnwick Ct.
View Map
View Map
Listing Office: Hive Group Realty

