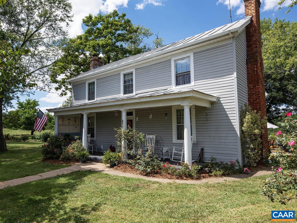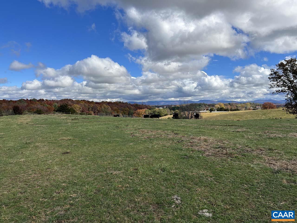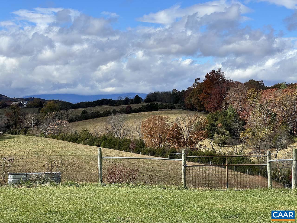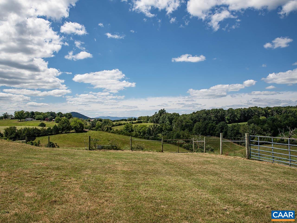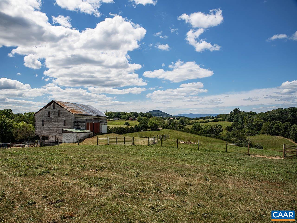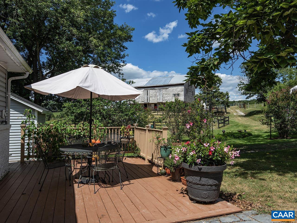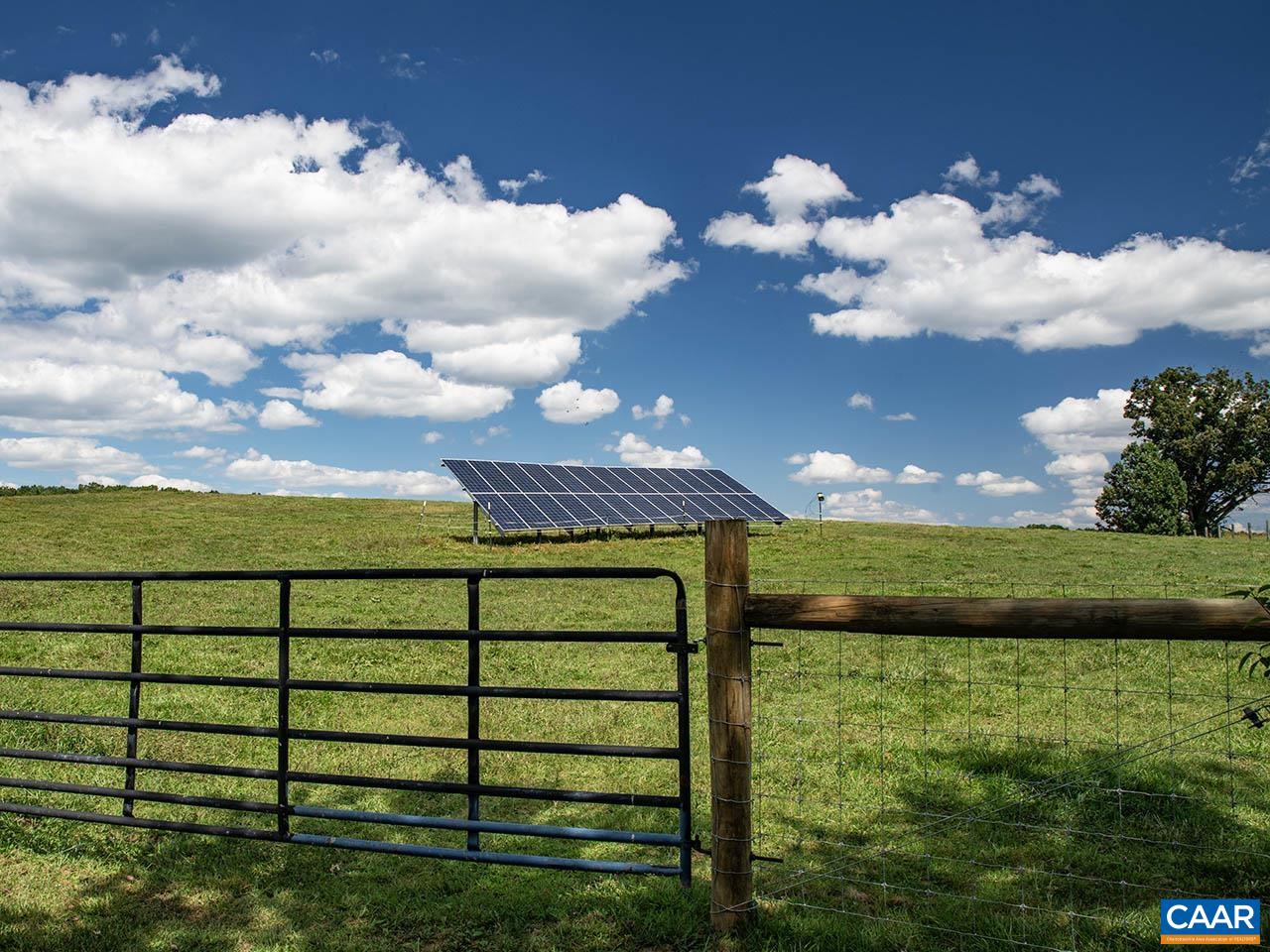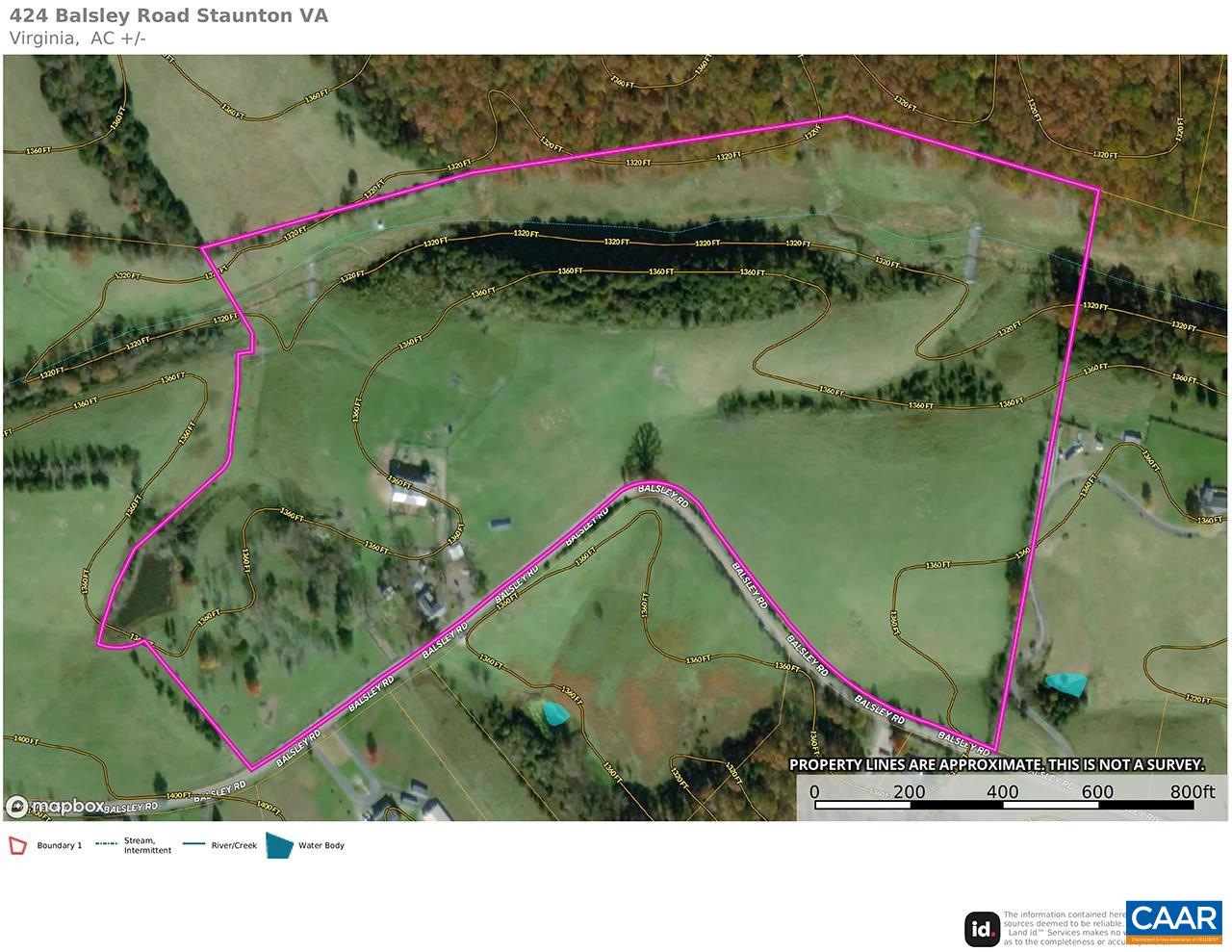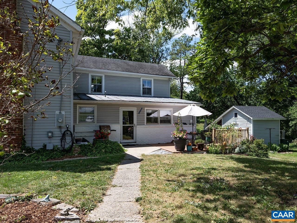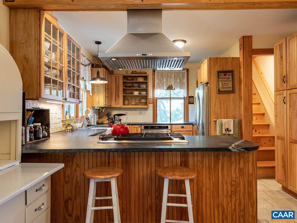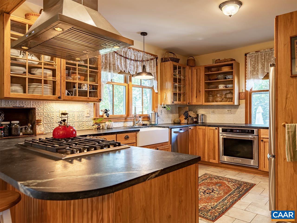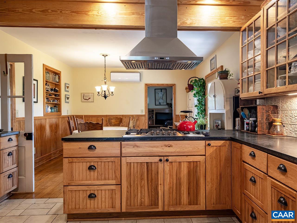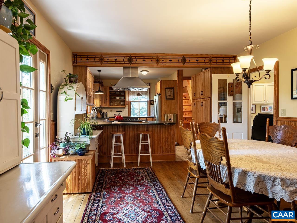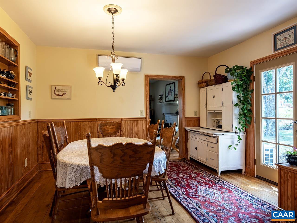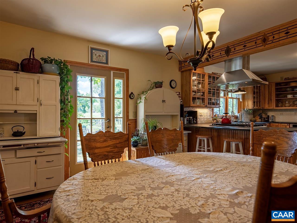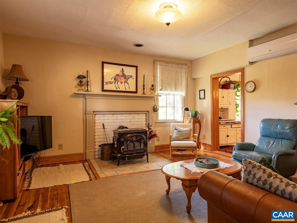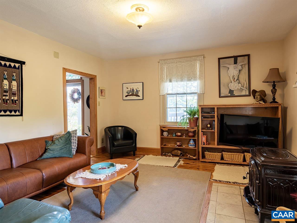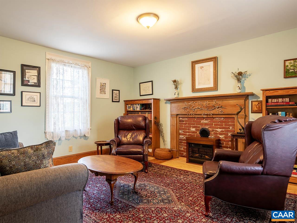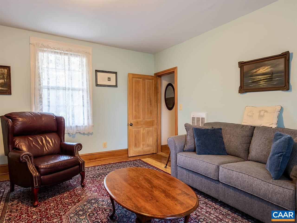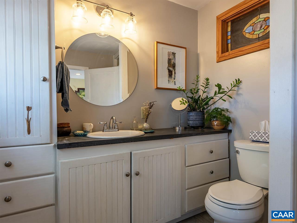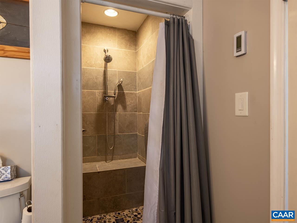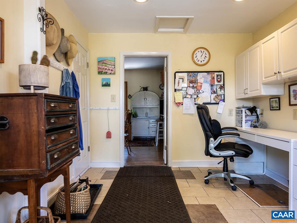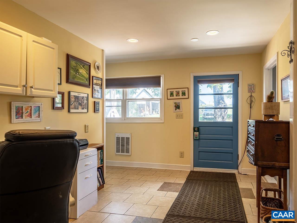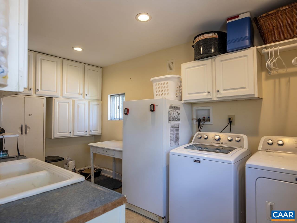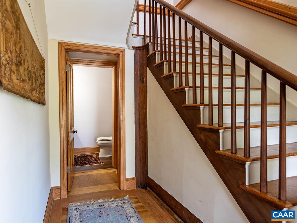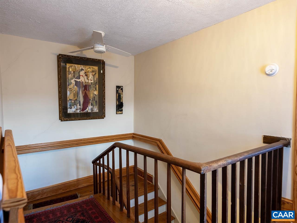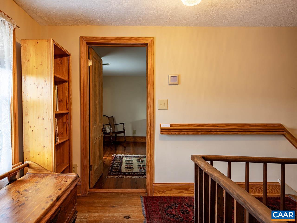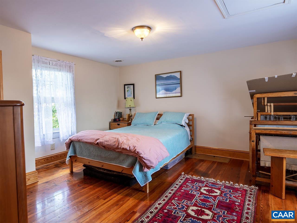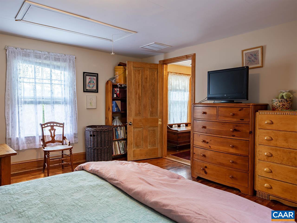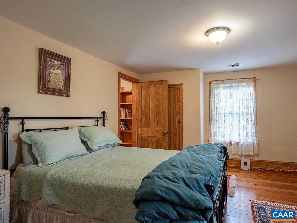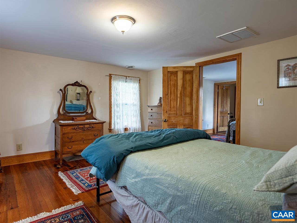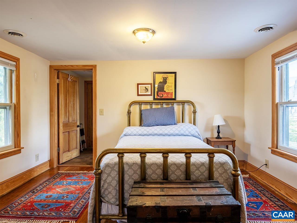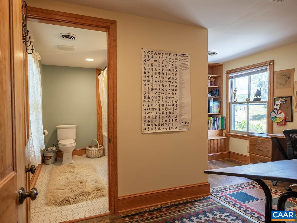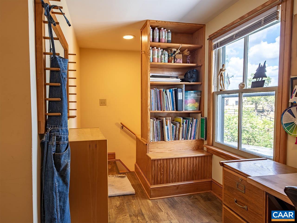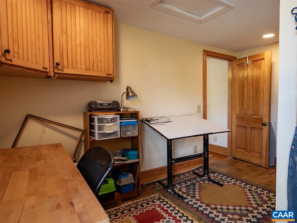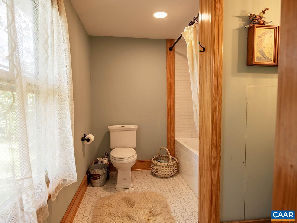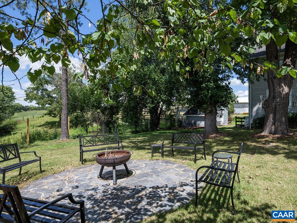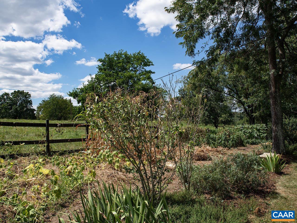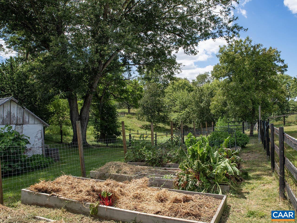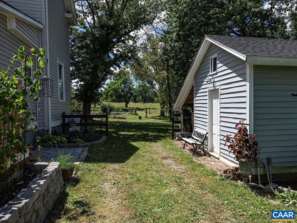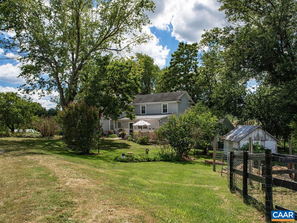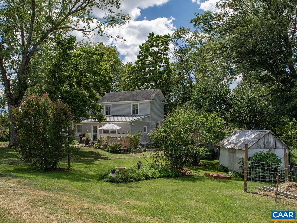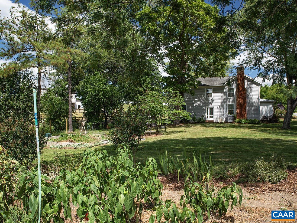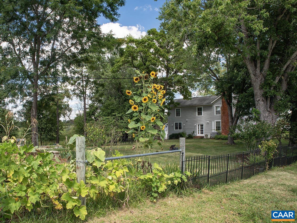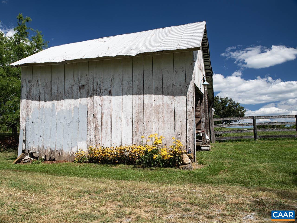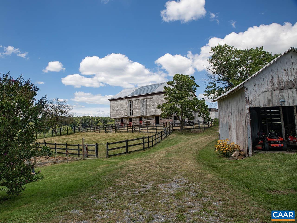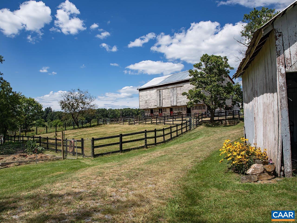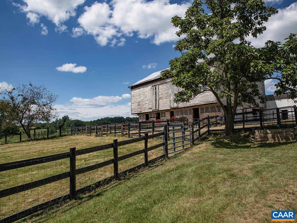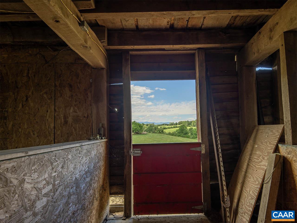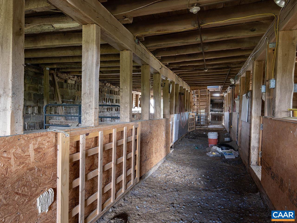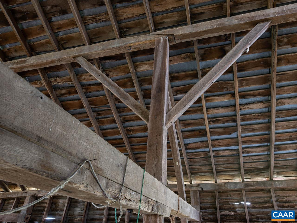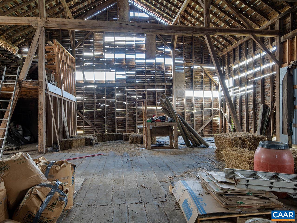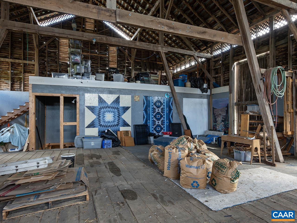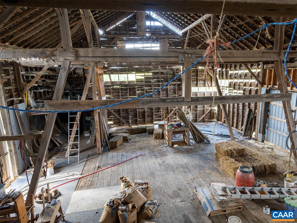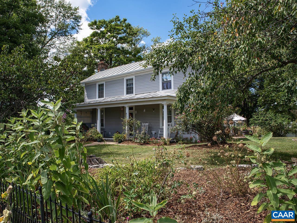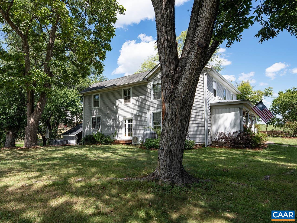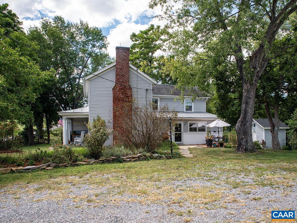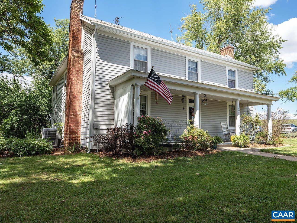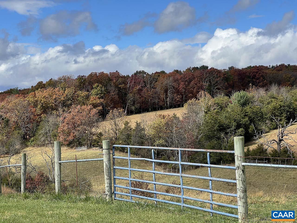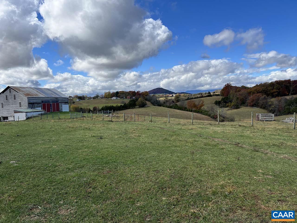424 Balsley Rd, Staunton VA 24401
- $875,000
- MLS #:669098
- 3beds
- 2baths
- 1half-baths
- 2,129sq ft
- 42.00acres
Neighborhood: None
Square Ft Finished: 2,129
Square Ft Unfinished: 0
Elementary School: Wilson
Middle School: Wilson
High School: Wilson Memorial
Property Type: residential
Subcategory: Detached
HOA: No
Area: Augusta
Year Built: 1941
Price per Sq. Ft: $410.99
1st Floor Master Bedroom: Remodeled, EntranceFoyer, HomeOffice, MudRoom
HOA fee: $0
View: Mountains, Rural
Design: Farmhouse
Roof: Metal
Fence: CrossFenced,Fenced,Full
Driveway: Deck, FrontPorch, Porch
Windows/Ceiling: DoublePaneWindows
Garage Num Cars: 0.0
Cooling: Ductless, HeatPump
Air Conditioning: Ductless, HeatPump
Heating: HeatPump
Water: Private, Well
Features: CeramicTile, Wood
Fireplace Type: WoodBurningStove
Appliances: BuiltInOven, Dishwasher, GasCooktop, Refrigerator
Laundry: WasherHookup, DryerHookup
Kickout: No
Annual Taxes: $1,237
Tax Year: 2025
Legal: Tax Map 56-93, INST#:210006185
Directions: From I64/I81 Intersection. Exit 222. Rt 250E (.2mi) Left on Sangers Ln (.7mi). Left on Balsley Rd(1 mi). Home on left.
Welcome to a 42-acre farm just 10 minutes from downtown Staunton that’s full of charm, history, and possibility. The charming farmhouse has grown with thoughtful additions over the years, offering a comfortable blend of old and new. Recent improvements include electric updates, plumbing, insulation, septic system, solar power that keeps summer electric bills low, and even an EV charging station for modern convenience. The land is well-prepared for animals with fencing, cross-fencing, several water hydrants, and a beautiful old bank barn crafted with wooden pegs. The barn would make a wonderful restoration project or an inspiring barn-to-home conversion. Several smaller outbuildings provide space for tools, storage, or creative pursuits. For those who dream of homesteading, the property shines with raised-bed gardens, perennial flowers and herbs, and wide-open views of the mountains. Whether you’re tending livestock, cultivating a self-sufficient garden, or simply enjoying the peaceful countryside, this farm offers the space and spirit to bring your vision to life. The farm is currently enrolled in land use which provides for low real estate taxes.
Days on Market: 53
Updated: 11/15/25
Courtesy of: Gayle Harvey Real Estate, Inc
Want more details?
Directions:
From I64/I81 Intersection. Exit 222. Rt 250E (.2mi) Left on Sangers Ln (.7mi). Left on Balsley Rd(1 mi). Home on left.
View Map
View Map
Listing Office: Gayle Harvey Real Estate, Inc

