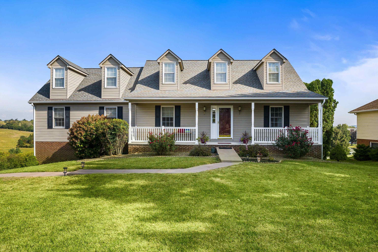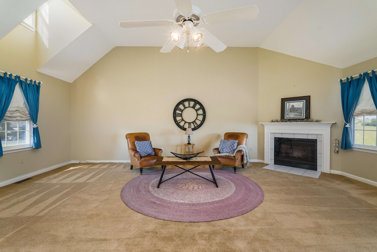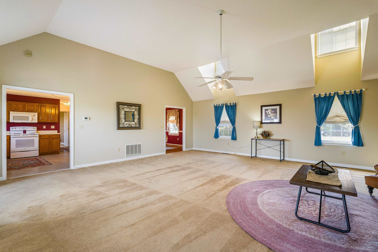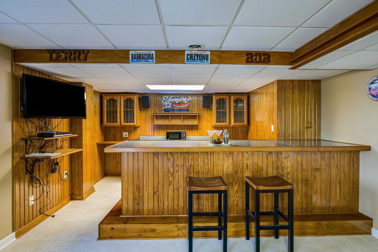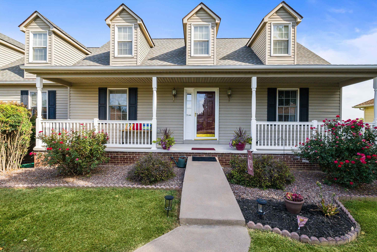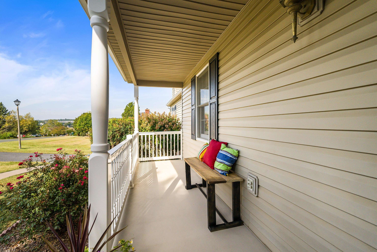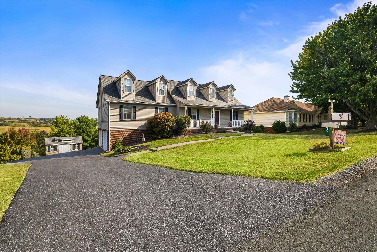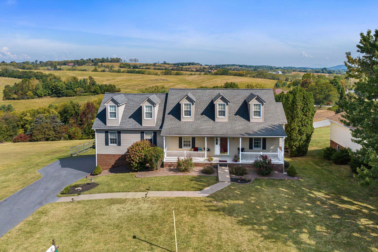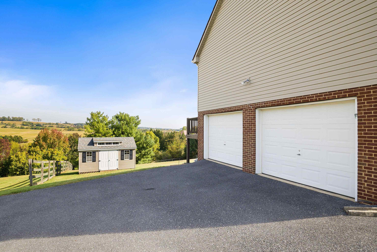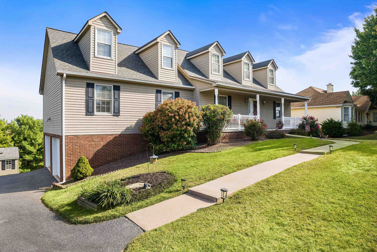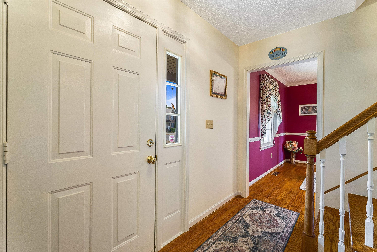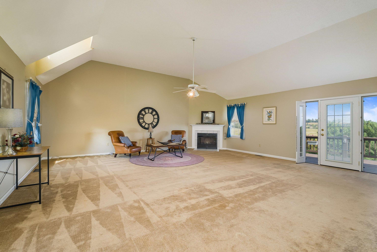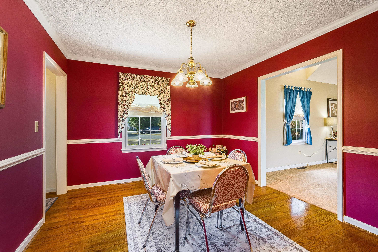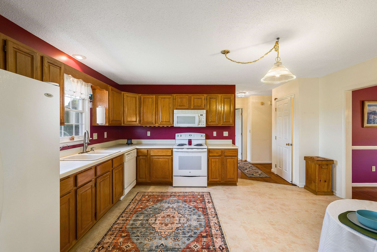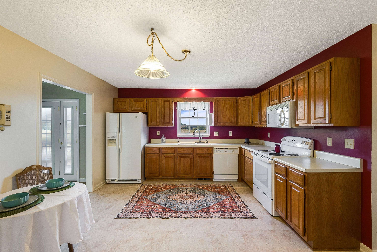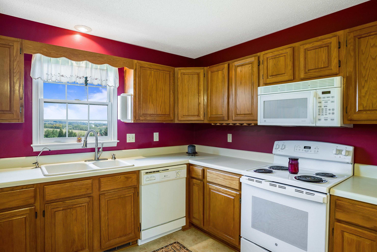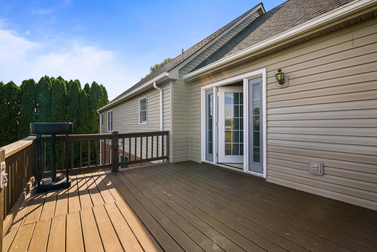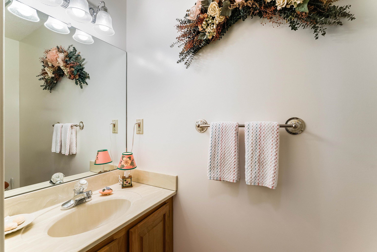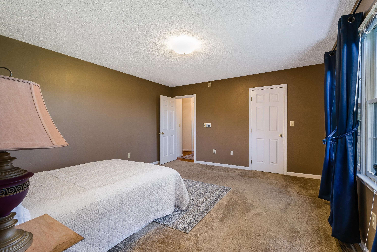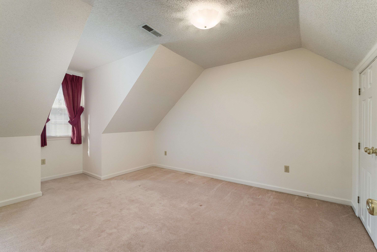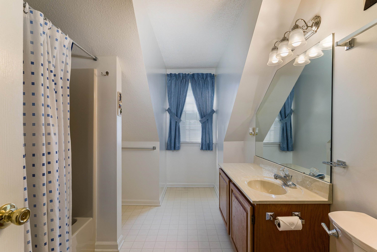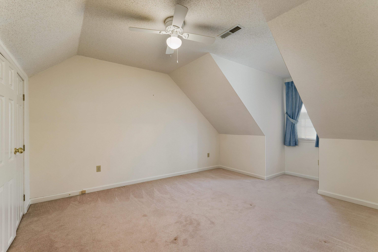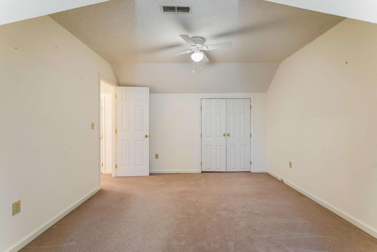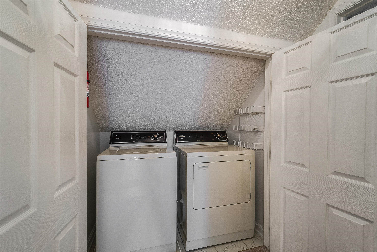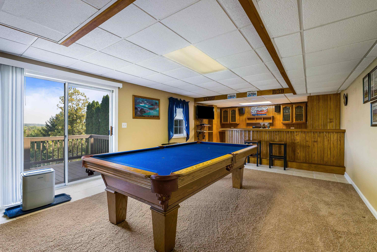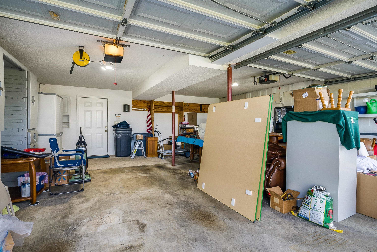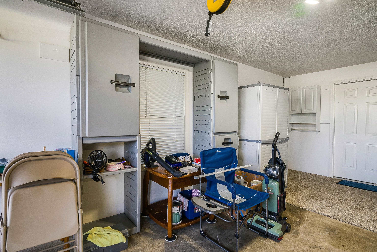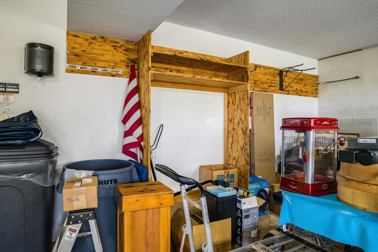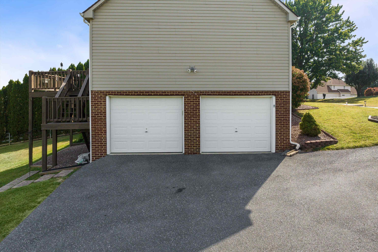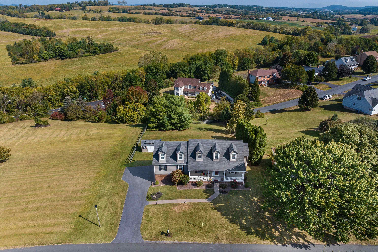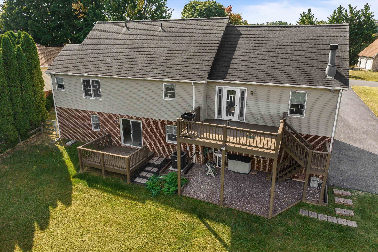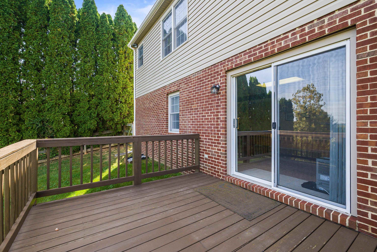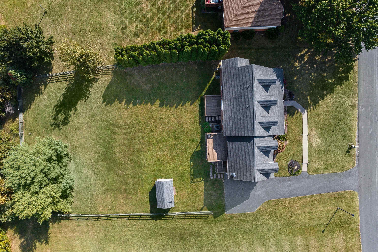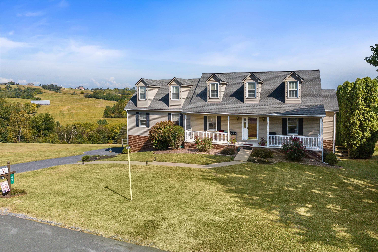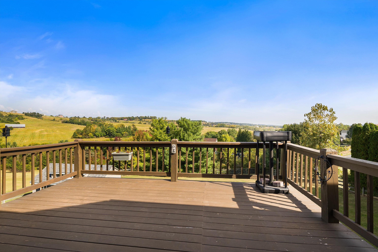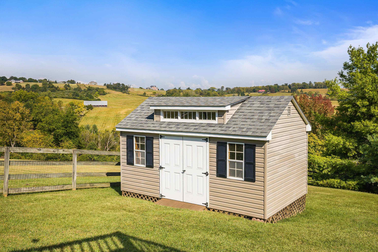49 Johns Valley Dr, Fishersville VA 22939
- $479,900
- MLS #:669118
- 3beds
- 2baths
- 1half-baths
- 3,233sq ft
- 0.59acres
Neighborhood: Johns Valley Dr
Square Ft Finished: 3,233
Square Ft Unfinished: 579
Elementary School: Wilson
Middle School: Wilson
High School: Wilson Memorial
Property Type: residential
Subcategory: Detached
HOA: Yes
Area: Augusta
Year Built: 1992
Price per Sq. Ft: $148.44
1st Floor Master Bedroom: WetBar,PrimaryDownstairs,Skylights,WalkInClosets
HOA fee: $65
View: Mountains, Residential, Valley
Design: CapeCod
Roof: Composition,Shingle
Fence: Partial
Driveway: Deck, Porch
Windows/Ceiling: Skylights
Garage Num Cars: 2.0
Cooling: HeatPump
Air Conditioning: HeatPump
Heating: Electric, HeatPump
Water: Public
Sewer: PublicSewer
Features: Carpet, CeramicTile, Hardwood
Basement: Full, Heated, InteriorEntry, PartiallyFinished, WalkOutAccess
Fireplace Type: WoodBurning
Appliances: Dishwasher, ElectricRange, Microwave, Refrigerator, Dryer, Washer
Amenities: None
Possession: CloseOfEscrow
Kickout: No
Annual Taxes: $2,386
Tax Year: 2025
Legal: SEC 1 LOT 34 EMERALD HILLS SUBD
Directions: Rte 250 E to Fishersville, Left on Long Meadow Rd. Keep left on Long Meadow. Right on Emerald Hills Dr, Right on Emerald Heights Dr, Right on Johns Valley Rd
Take a look at the Views!!! Welcome to this spacious 3 bedroom, 2.5 bath home in the established Emerald Hills neighborhood. 3 LEVELS WITH SPACE FOR THE WHOLE FAMILY! COME SEE FOR YOURSELF! ! The first floor contains a foyer, living room/office, dining room, XL family room with wood burning fireplace, eat-in-kitchen, half bath, and primary bedroom with attached bath. The 2nd floor has two bedrooms, full bath, and attic storage. You will WOW over the full basement, finished with an entertainment area, pool table and TV that convey, workshop with electric, access to the attached 2 car garage and sliding doors walkout to the backyard. Other features include fireplace, classic porch, deck, paved drive, and storage building. Plus the yard is partially fenced!
Days on Market: 41
Updated: 10/27/25
Courtesy of: 1st Choice Real Estate
Want more details?
Directions:
Rte 250 E to Fishersville, Left on Long Meadow Rd. Keep left on Long Meadow. Right on Emerald Hills Dr, Right on Emerald Heights Dr, Right on Johns Valley Rd
View Map
View Map
Listing Office: 1st Choice Real Estate

