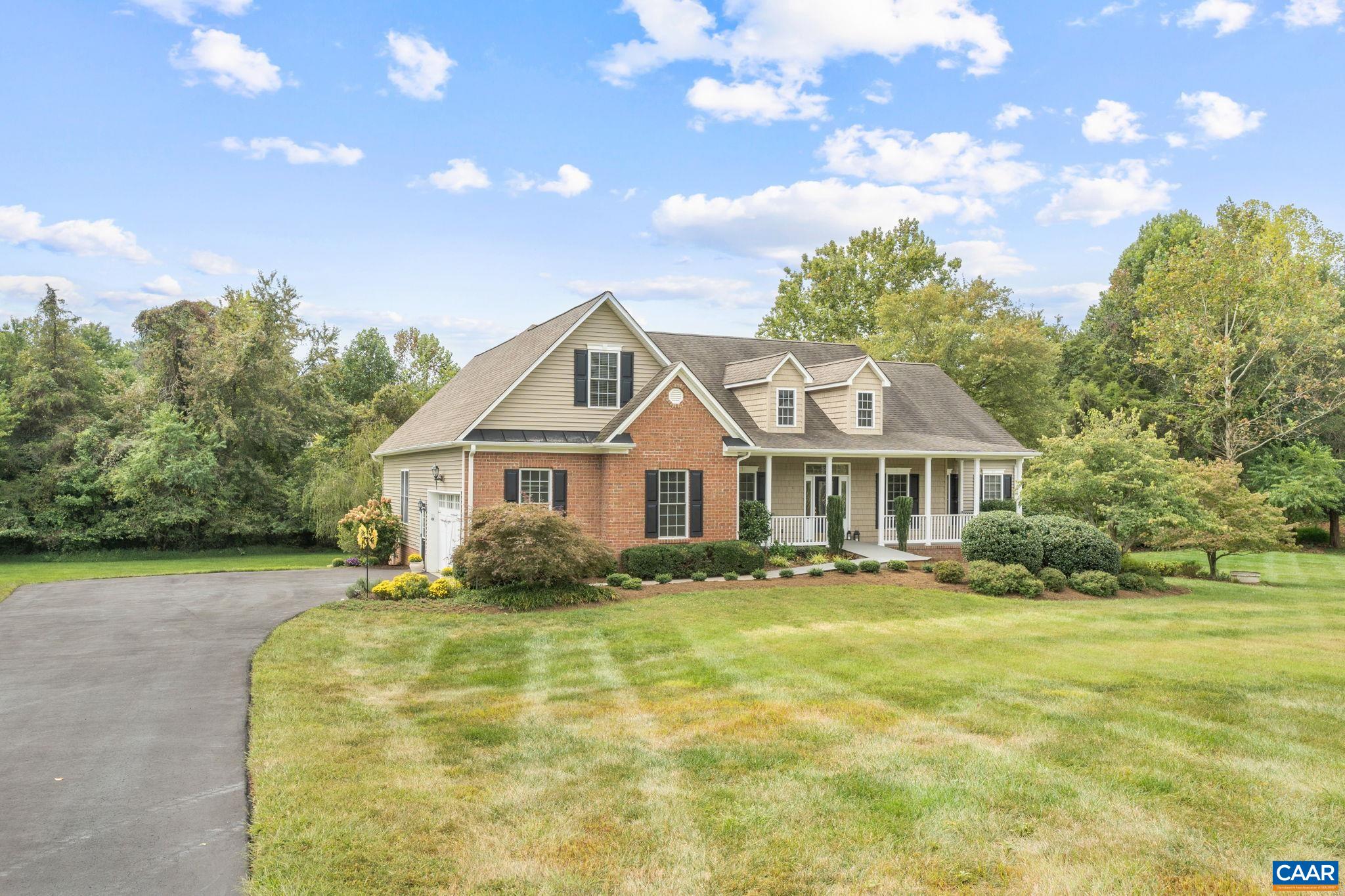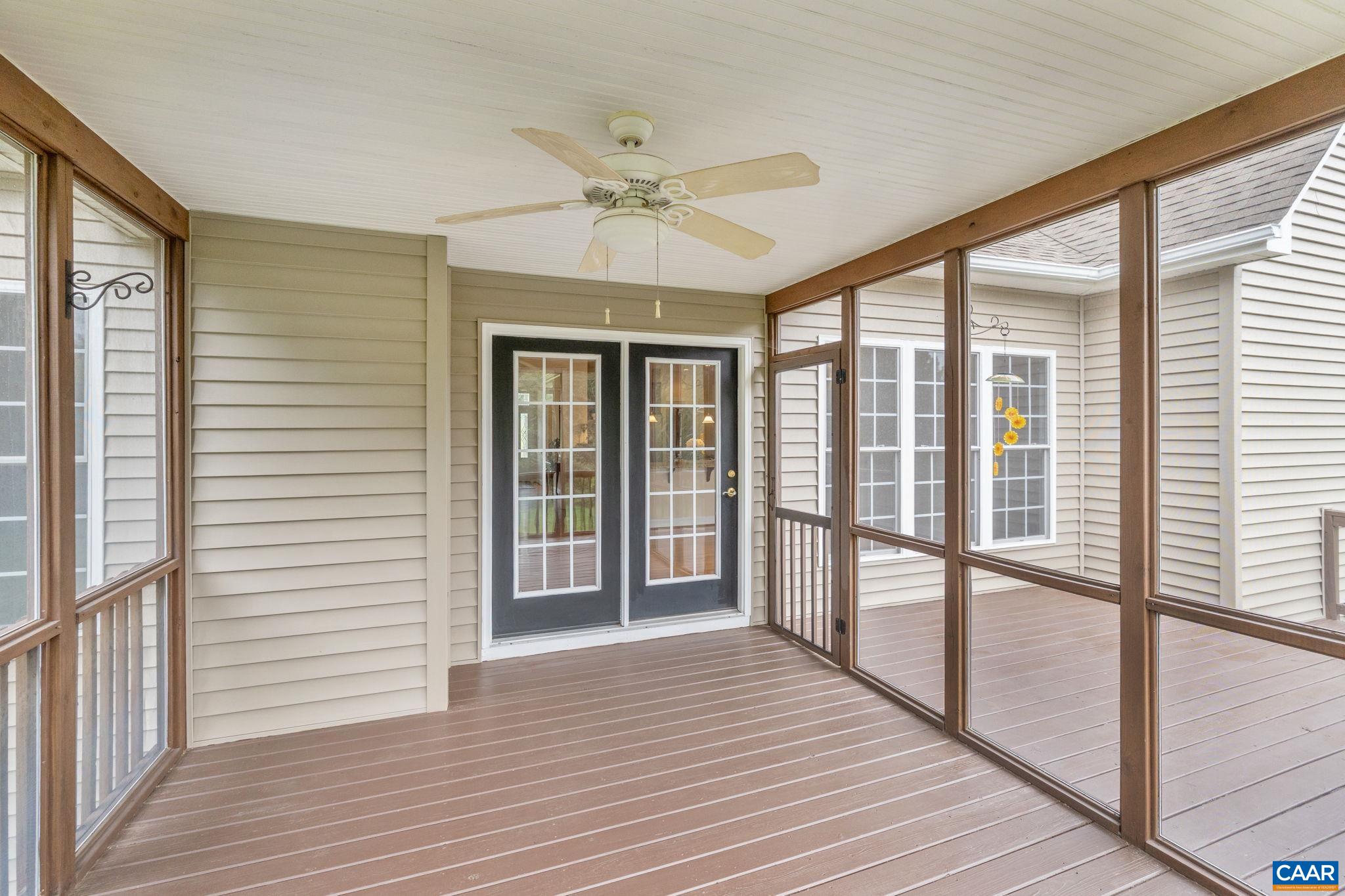138 Doris Dr, Ruckersville VA 22968
- $650,000
- MLS #:669166
- 5beds
- 3baths
- 1half-baths
- 3,528sq ft
- 1.31acres
Neighborhood: Doris Dr
Square Ft Finished: 3,528
Square Ft Unfinished: 2418
Elementary School: Ruckersville
Middle School: William Monroe
High School: William Monroe
Property Type: residential
Subcategory: Detached
HOA: No
Area: Greene
Year Built: 2006
Price per Sq. Ft: $184.24
1st Floor Master Bedroom: CentralVacuum,PrimaryDownstairs,WalkInClosets,BreakfastBar,BreakfastArea,EntranceFoyer,HomeOffice,VaultedCeilings
HOA fee: $0
View: Residential, TreesWoods
Security: SecuritySystem, SmokeDetectors
Design: CapeCod
Roof: Architectural
Driveway: Deck, FrontPorch, Porch, Screened
Windows/Ceiling: InsulatedWindows, Screens, TransomWindows, Vinyl
Garage Num Cars: 2.0
Electricity: Underground
Cooling: CentralAir
Air Conditioning: CentralAir
Heating: Central, ForcedAir, Propane
Water: Public
Sewer: SepticTank
Access: AccessibleEntrance
Features: Carpet, Hardwood, Vinyl
Basement: ExteriorEntry, Full, Heated, InteriorEntry, Unfinished, WalkOutAccess
Fireplace Type: Gas
Appliances: Dishwasher, GasRange, Microwave, Refrigerator, Dryer, Washer
Laundry: WasherHookup, DryerHookup
Possession: CloseOfEscrow
Kickout: No
Annual Taxes: $4,707
Tax Year: 2025
Legal: Willow Creek Subdivision Lot 27, 1.31 Ac
Directions: From 29 at the Sheetz in Ruckersville, go west on Cedar Grove. 2nd right into Willow Creek. Left on Lyon Lane. Right on Doris Drive to end.
Set on a beautifully landscaped 1.31-acre lot designed by a master gardener, this stunning Cape Cod offers an incredible amount of space, charm and thoughtful details throughout. A welcoming foyer is flanked by a formal dining room and home office with glass pocket doors. A vaulted ceiling is found in the great room with gas fireplace, opening seamlessly to the huge kitchen featuring granite countertops, tile backsplash, stainless steel appliances with a gas range, abundant cabinetry, and a breakfast bar for casual seating. The split bedroom design ensures privacy, with the primary suite tucked away on one side of the main floor. This retreat offers a tray ceiling, luxurious bath with garden tub and separate shower, and huge walk-in closet. Two additional bedrooms, a full bath, and laundry area complete the main level. Upstairs, you'll find two more bedrooms and a third full bath, perfect for guests or extended family. Outdoor living is just as inviting with a full covered front porch, a 12x14 screened-in porch, and a deck overlooking the backyard. A full walk-out basement provides endless possibilities for expansion or storage. Bonus features are central vac, dual zone HVAC, expansive trim details, and shed for lawn equipment.
Days on Market: 0
Updated: 9/18/25
Courtesy of: Keller Williams Alliance - Charlottesville
New Listing
Want more details?
Directions:
From 29 at the Sheetz in Ruckersville, go west on Cedar Grove. 2nd right into Willow Creek. Left on Lyon Lane. Right on Doris Drive to end.
View Map
View Map
Listing Office: Keller Williams Alliance - Charlottesville

























































