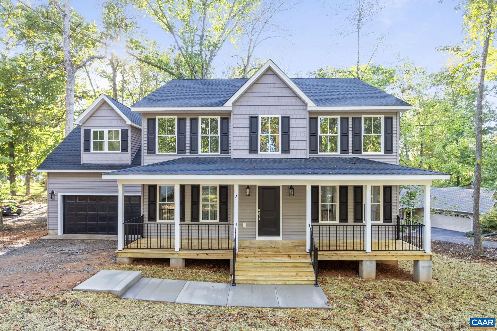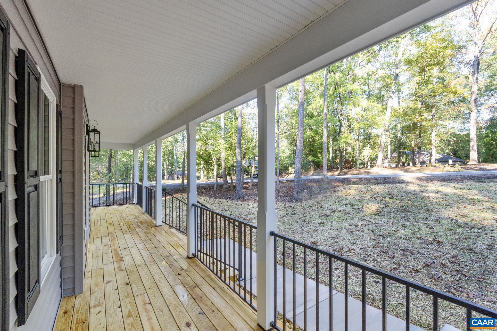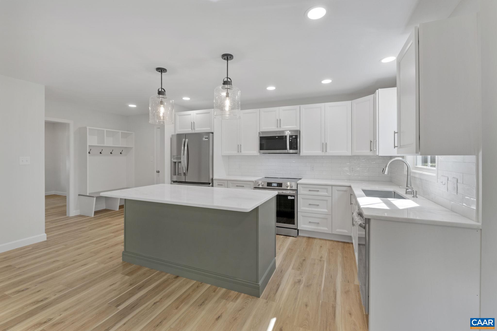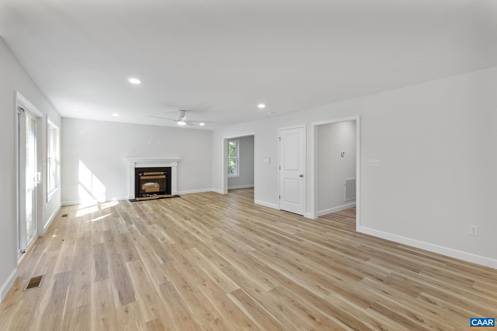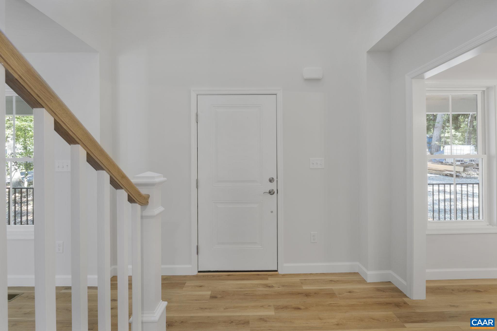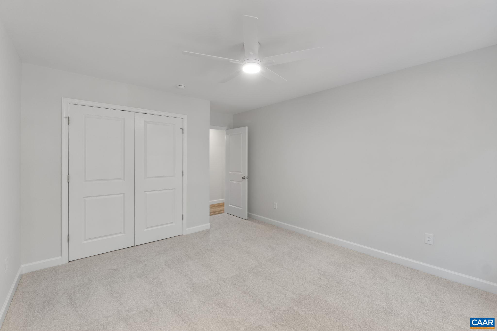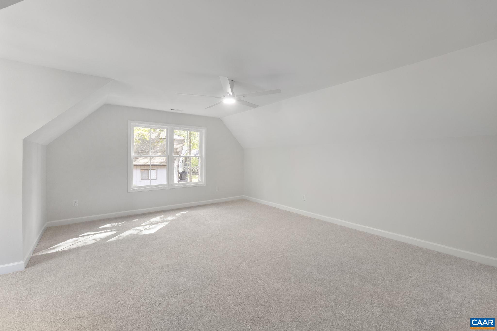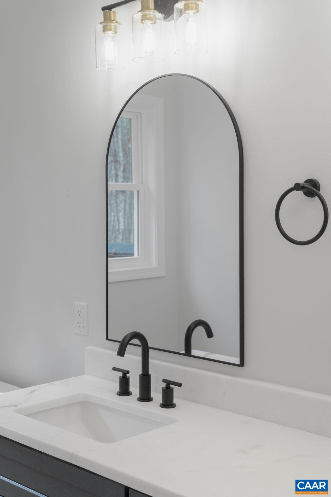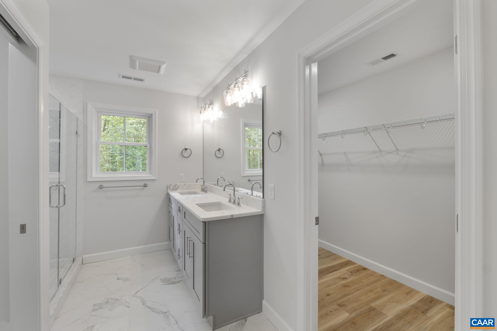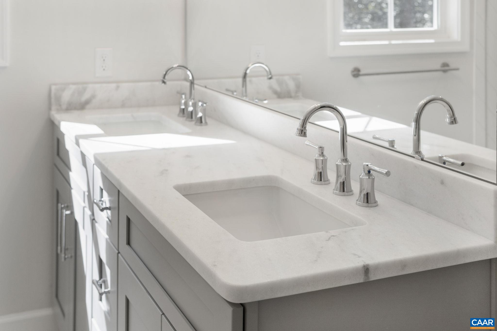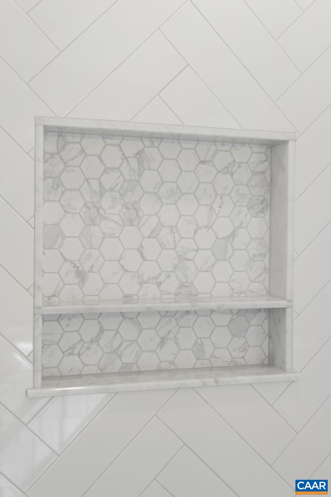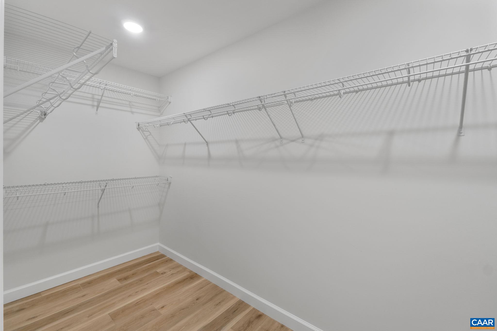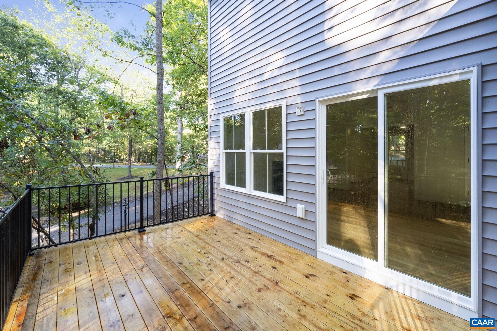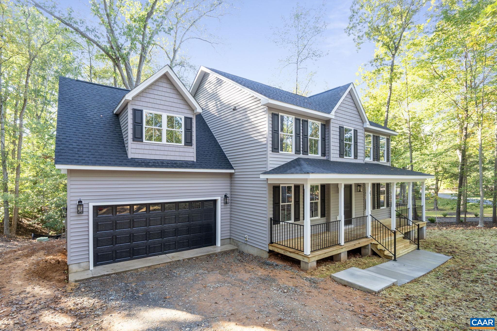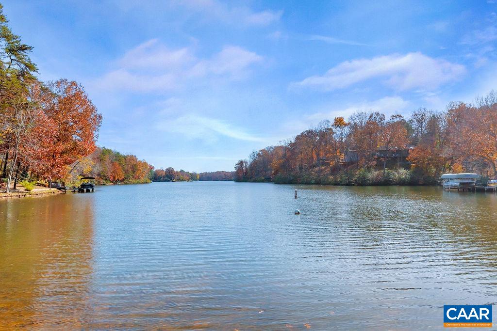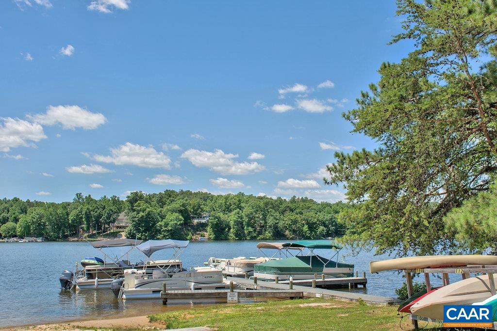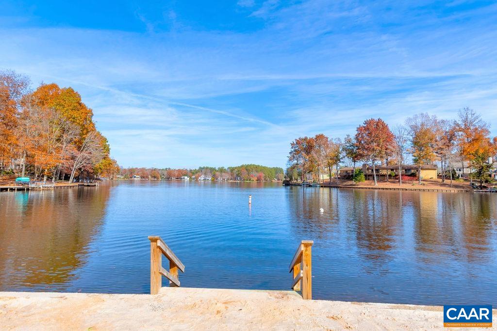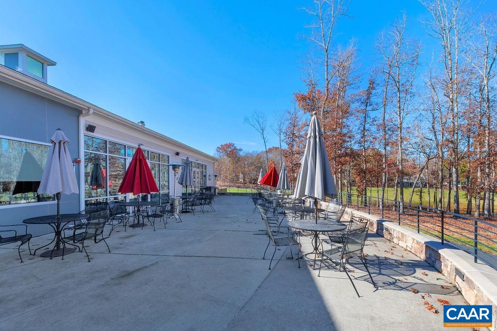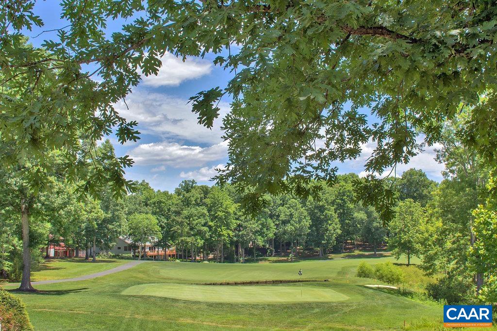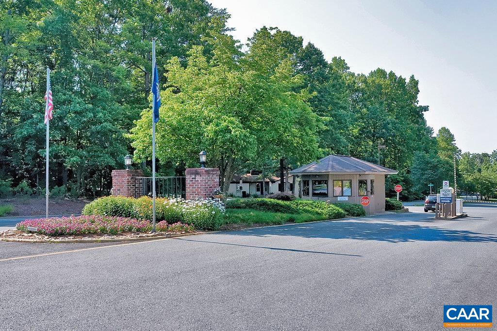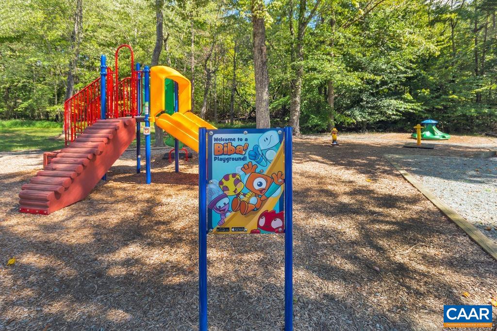6 Condor Rd, Palmyra VA 22963
- $472,500
- MLS #:669247
- 4beds
- 2baths
- 1half-baths
- 2,526sq ft
- 0.36acres
Neighborhood: Lake Monticello
Square Ft Finished: 2,526
Square Ft Unfinished: 0
Elementary School: Central (Fluvanna)
Middle School: Fluvanna
High School: Fluvanna
Property Type: residential
Subcategory: Detached
HOA: Yes
Area: Fluvanna
Year Built: 2025
Price per Sq. Ft: $187.05
1st Floor Master Bedroom: DoubleVanity, WalkInClosets, EntranceFoyer, EatInKitchen, KitchenIsland, RecessedLighting, VaultedCeilings
HOA fee: $1460
Security: GatedCommunity
Design: Colonial, Farmhouse
Roof: Architectural
Driveway: Deck, FrontPorch, Porch
Windows/Ceiling: InsulatedWindows, LowEmissivityWindows, Screens
Garage Num Cars: 2.0
Cooling: HeatPump
Air Conditioning: HeatPump
Heating: HeatPump
Water: CommunityCoop
Sewer: CommunityCoopSewer
Features: Carpet, CeramicTile, LuxuryVinylPlank
Fireplace Type: One, Gas, GlassDoors, GasLog, ZeroClearance
Appliances: Dishwasher, ElectricRange, Disposal, Microwave, Refrigerator
Amenities: AssociationManagement, BoatRamp, CommonAreaMaintenance, Clubhouse, Insurance, Playground, ReserveFund, RoadMaintenance, SnowRemoval, Security, TennisCourts, Trash
Laundry: WasherHookup, DryerHookup
Amenities: BasketballCourt,BoatDock,BoatRamp,Clubhouse,SportCourt,GolfCourse,GuestSuites,Laundry,MeetingBanquetPartyRoom,PicnicArea
Kickout: No
Annual Taxes: $0
Tax Year: 2025
Legal: INST 230001609 MONTPELIER-3 LOT 543 16,002 SF
Directions: From main gate, left on Jefferson, right on Dogleg, Right on Condor, Home on left
Brand NEW home by DES Construction! Come sit on your covered front porch and relax at this almost 2600 finished sq feet. This home features tons of natural light especially when you enter into the 2 story foyer. Main level there is luxury vinyl plank throughout. Traditional colonial design w/ home office, formal dining room, family room w/ gas fireplace. The kitchen has white cabinets, granite countertops, subway backsplash, SS appliances, and large pantry. Next to the garage door and kitchen are built in cubbies. Upstairs you will find a large master bedroom with luxury LVP, huge walk-in closet, bathroom w/ 5' tile shower w/glass door and double vanities with granite countertops. 2 additional bedrooms, full bath with double vanities, and bonus room with closet that could be used as 4th bedroom. Large laundry room close to the bedrooms upstairs. 12x16 rear deck & 2 car garage. Dual zone heat pumps and conditioned crawl space. Come enjoy all of the amenities of living at the gated community of Lake Monticello. Amenities include golf course, 5 beaches, pool, multiple tennis courts, playgrounds and basketball courts, marina and fishing pond.
Builder: Des Construction
Days on Market: 127
Updated: 1/24/26
Courtesy of: Avenue Realty, Llc
Want more details?
Directions:
From main gate, left on Jefferson, right on Dogleg, Right on Condor, Home on left
View Map
View Map
Listing Office: Avenue Realty, Llc


