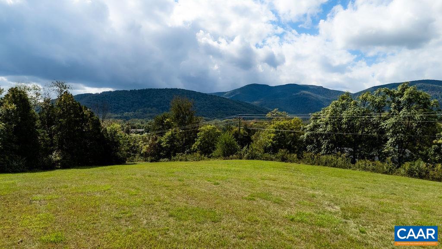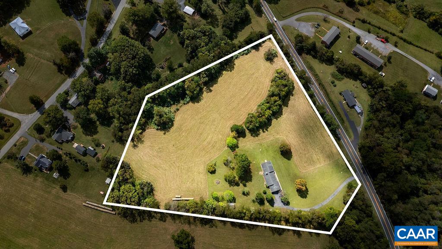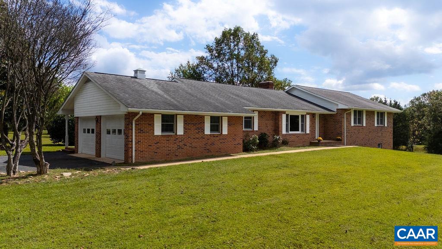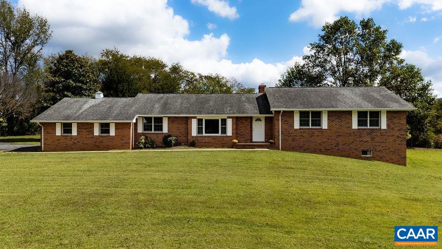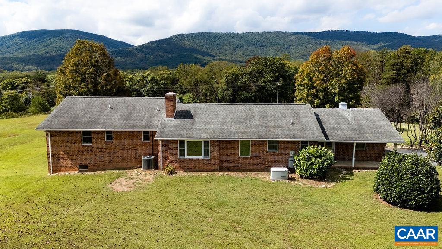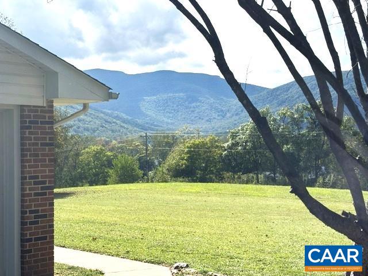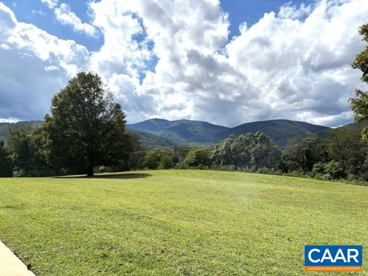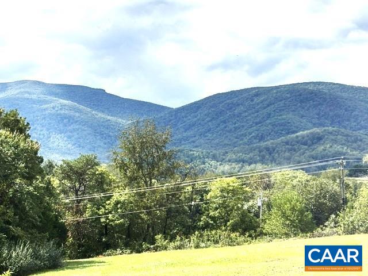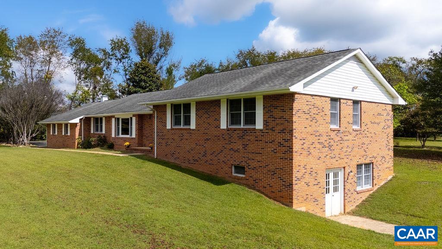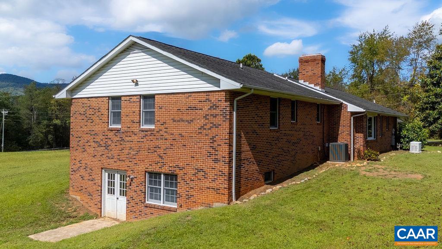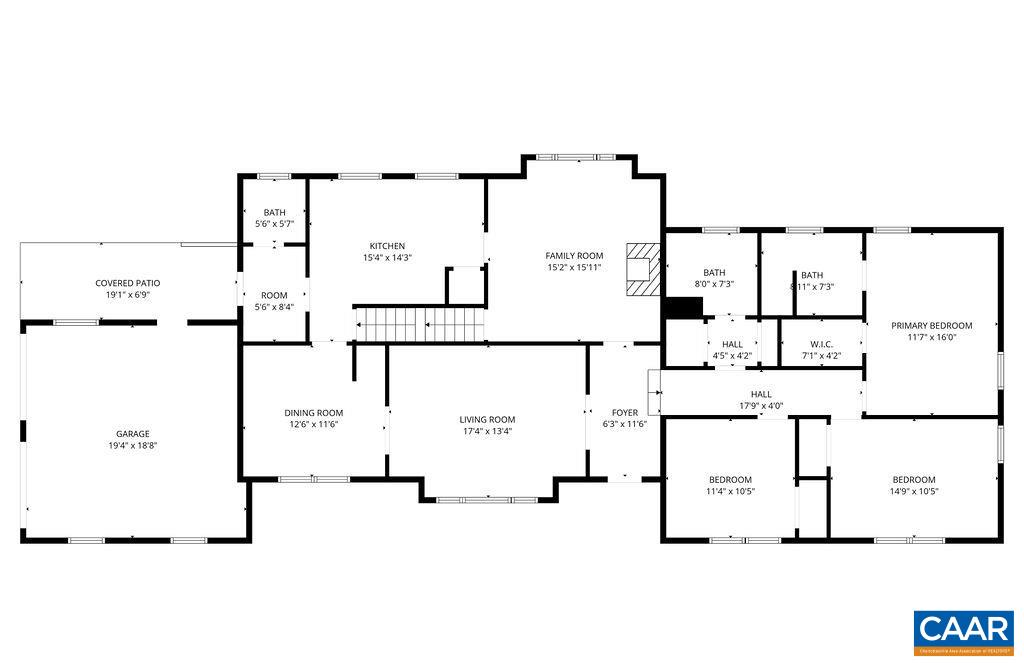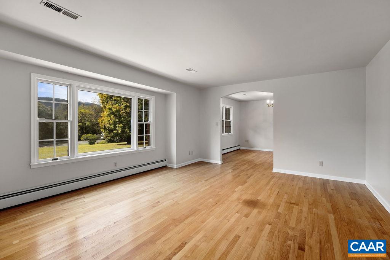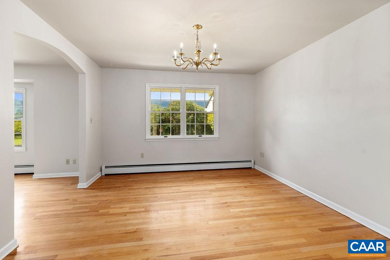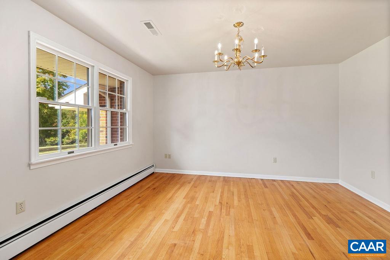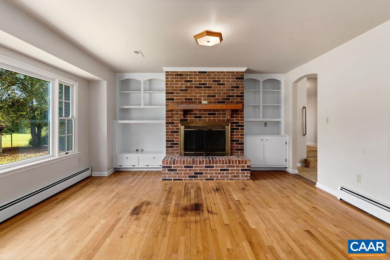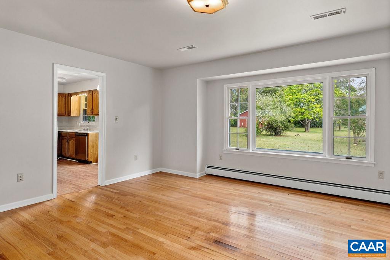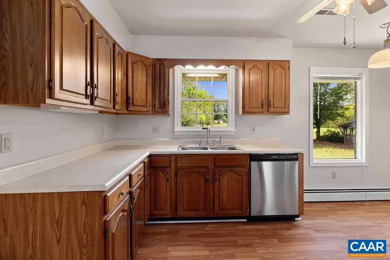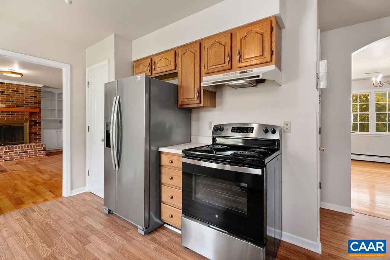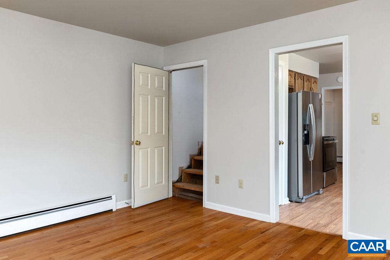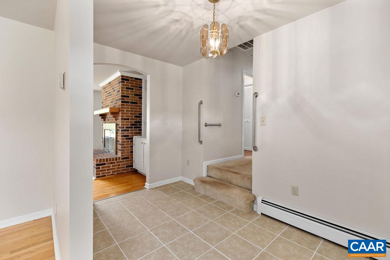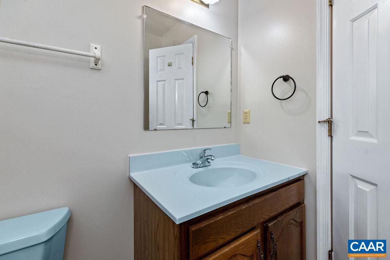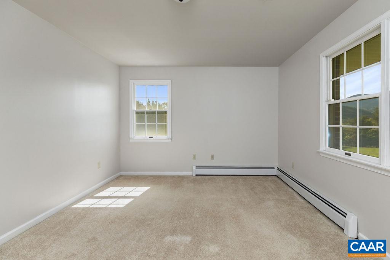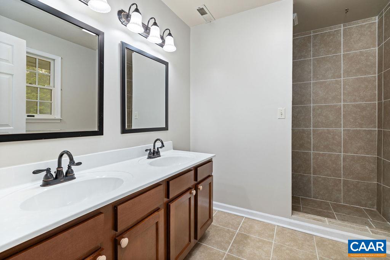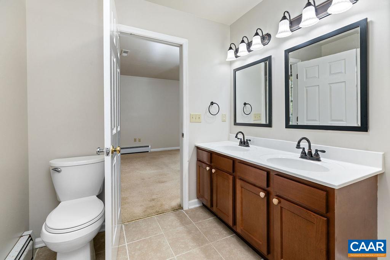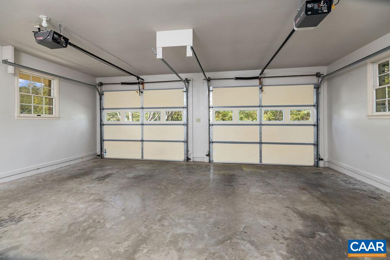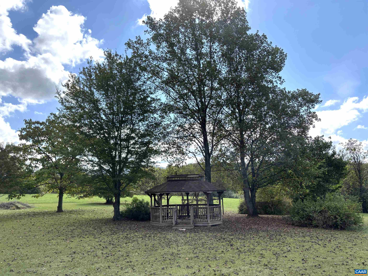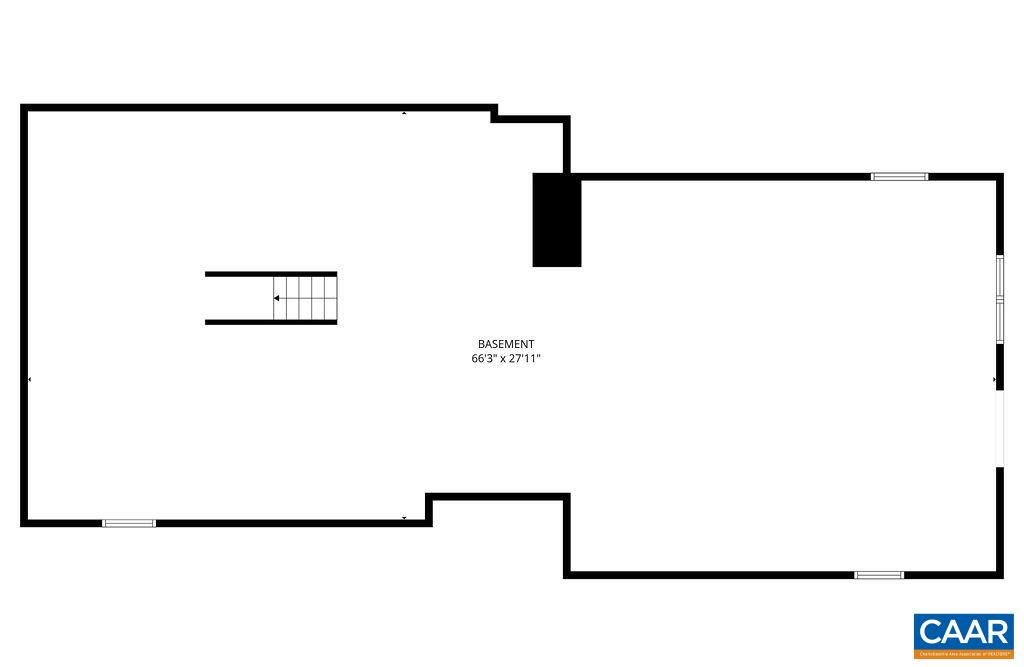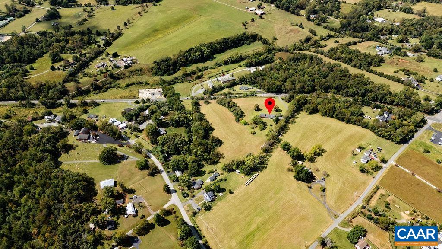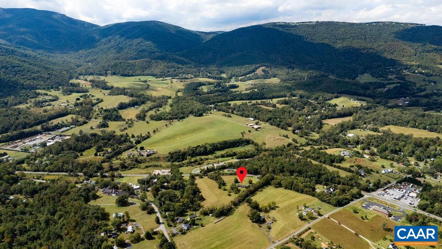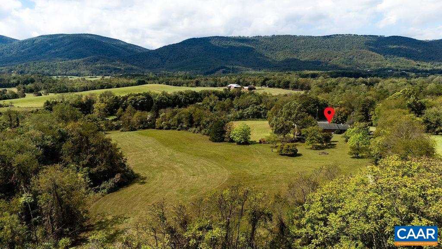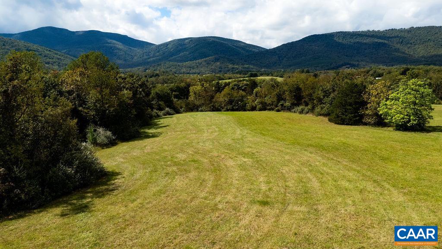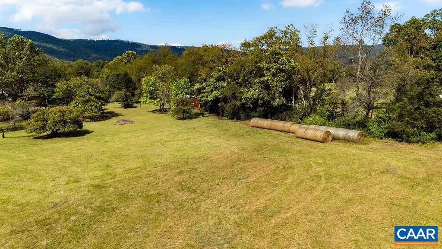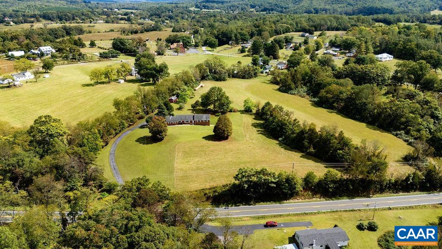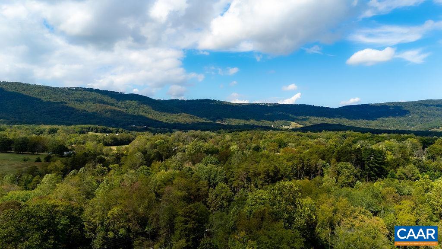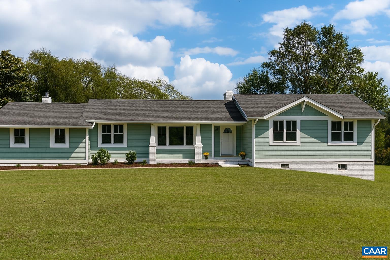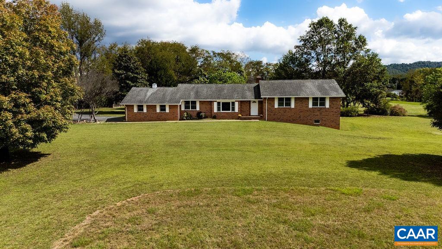10694 Rockfish Valley Hwy, Afton VA 22920
- $985,000
- MLS #:669649
- 3beds
- 2baths
- 1half-baths
- 2,161sq ft
- 8.34acres
Neighborhood: None
Square Ft Finished: 2,161
Square Ft Unfinished: 2121
Elementary School: Rockfish
Middle School: Nelson
High School: Nelson
Property Type: residential
Subcategory: Detached
HOA: No
Area: Nelson
Year Built: 1989
Price per Sq. Ft: $455.81
1st Floor Master Bedroom: DoubleVanity, PrimaryDownstairs, PermanentAtticStairs, WalkInClosets, EntranceFoyer, EatInKitchen, MudRoom
HOA fee: $0
View: Mountains, Residential, Rural
Design: Ranch
Roof: Architectural
Driveway: RearPorch, Concrete, Covered, FrontPorch, Patio, Porch
Garage Num Cars: 2.0
Electricity: Generator
Cooling: CentralAir
Air Conditioning: CentralAir
Heating: Baseboard, Central, Propane
Water: Private, Well
Sewer: SepticTank
Features: Carpet, CeramicTile, Hardwood, Laminate, LuxuryVinylPlank
Basement: ExteriorEntry, Full, InteriorEntry, Unfinished, WalkOutAccess
Fireplace Type: Masonry, WoodBurning
Appliances: Dishwasher, ElectricRange, Refrigerator
Laundry: WasherHookup, DryerHookup
Kickout: No
Annual Taxes: $3,200
Tax Year: 2025
Legal: Hebron
Directions: From Rt. 250 take 151 south. Home is on the left, just past the intersection of 151 and Tanbark Drive.
Stunning property, Stunning views and Stunning location create the Trifecta for this home. Perched on a rolling hill with mesmerizing views of Elk Mountain and Humpback Rocks. A premier Afton address along the 151 Trail with easy access to Rt 250 and I 64, whether you are traveling east to Charlottesville or west to the Shenandoah Valley. This gorgeous acreage has trees and pasture with split zoning encompassing Residential and Agriculture, all with Nelson County taxes. Versatility for every lifestyle with 3 bdrms and 2.5 baths. Traditional designed Ranch with spacious living, dining and family rooms each with hardwood floors. Covered rear porch leads to the drop zone entrance adjacent to the kitchen. Ample room and opportunity with a full unfinished basement. Low maintenance exterior with brick and vinyl allows more time to spend on the your land. Great detached shed to store tools, toys and equipment. Come enjoy a cool fall day and catch the Blue Ridge Mountain glory. Don't wait, make this your home before someone else makes it theirs.
Days on Market: 52
Updated: 11/23/25
Courtesy of: Wintergreen Realty, Llc
Want more details?
Directions:
From Rt. 250 take 151 south. Home is on the left, just past the intersection of 151 and Tanbark Drive.
View Map
View Map
Listing Office: Wintergreen Realty, Llc


