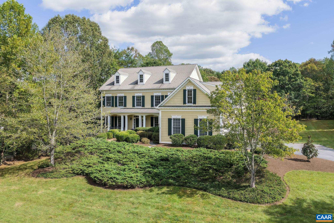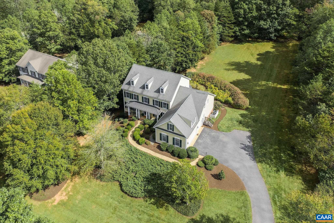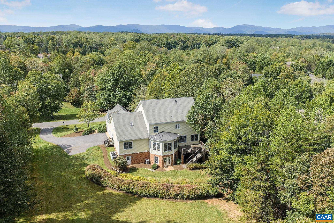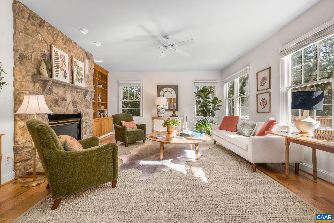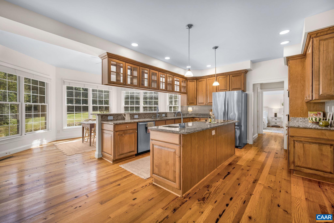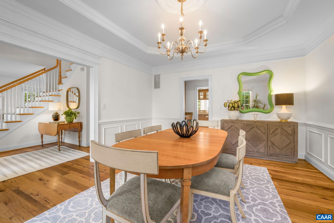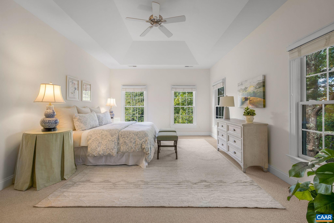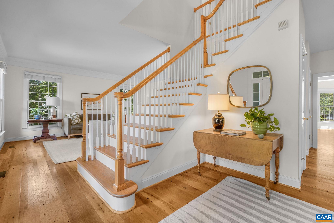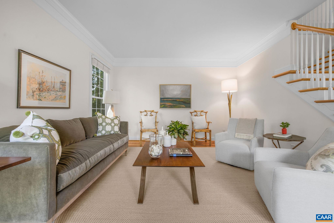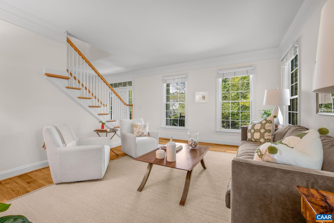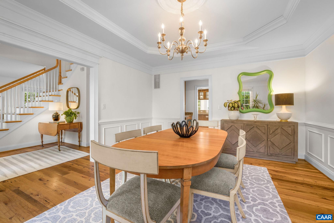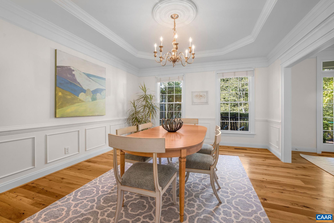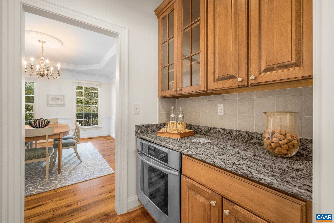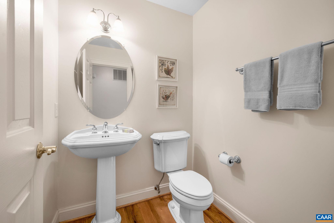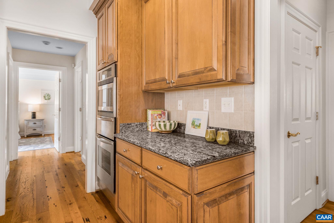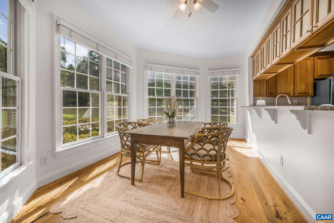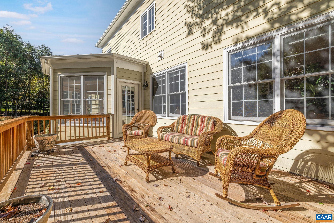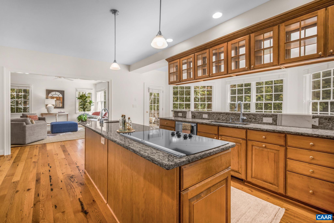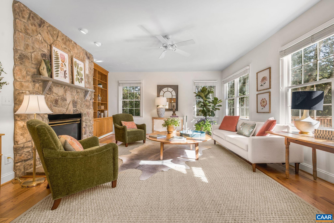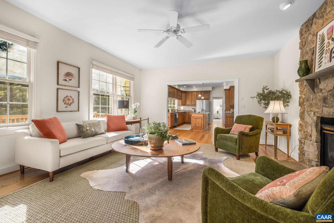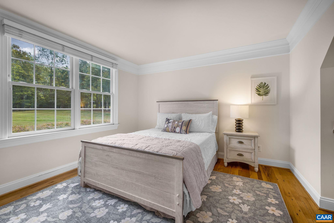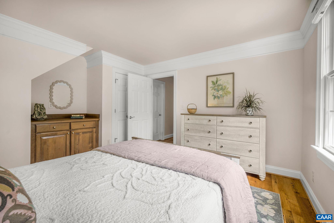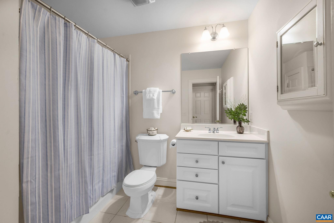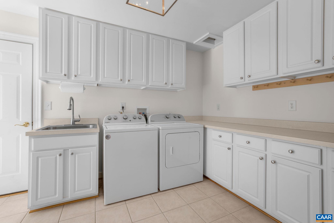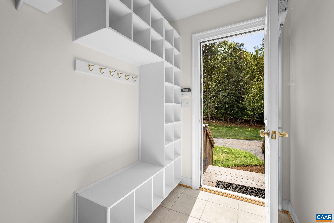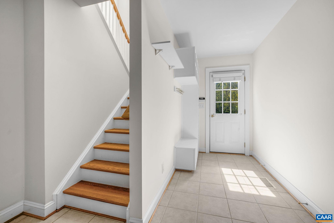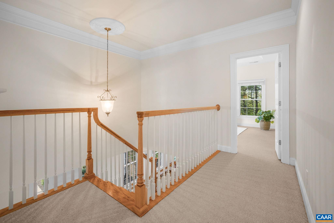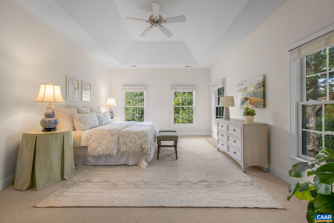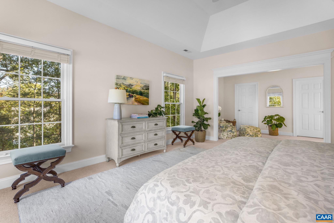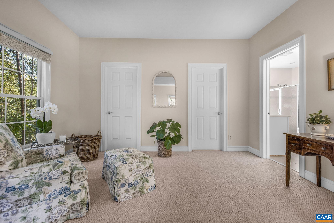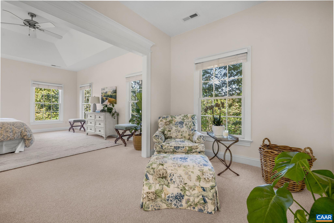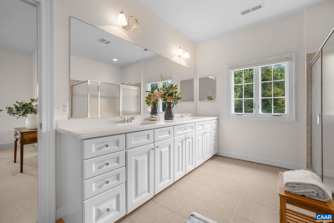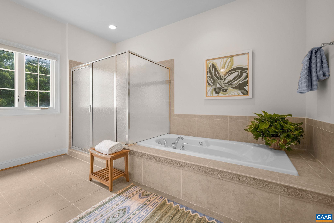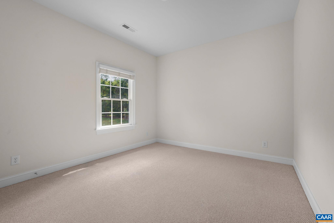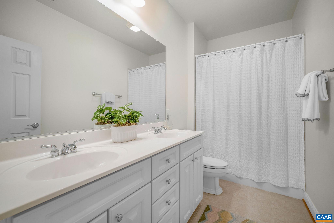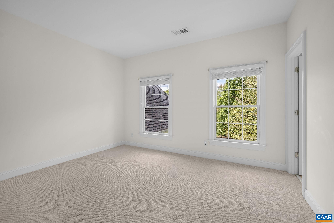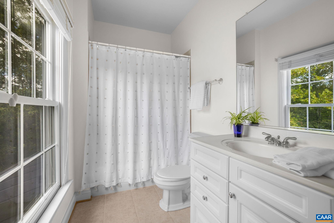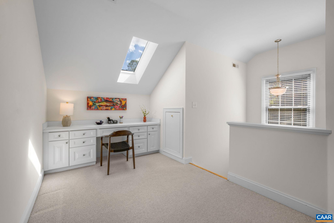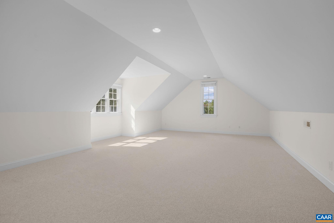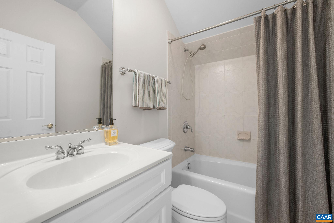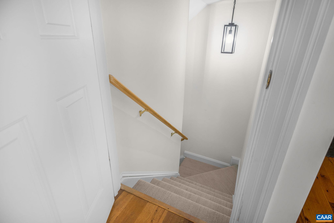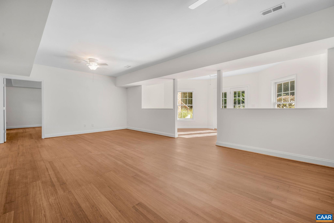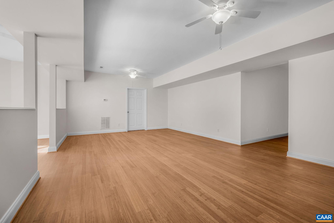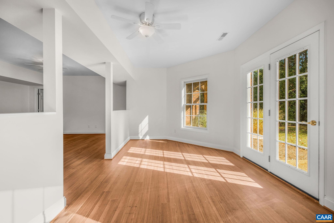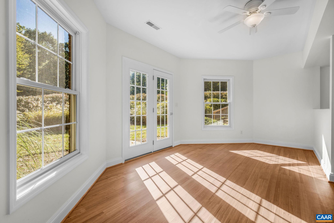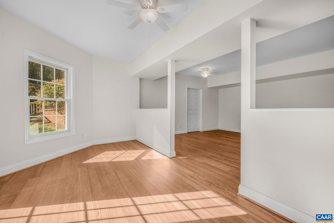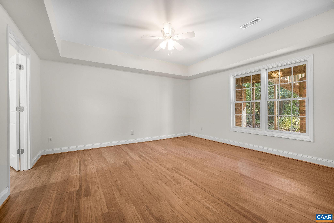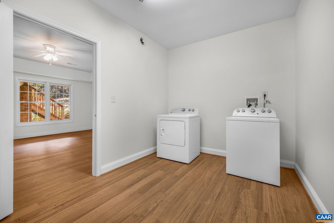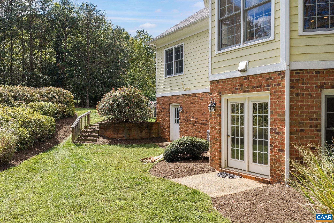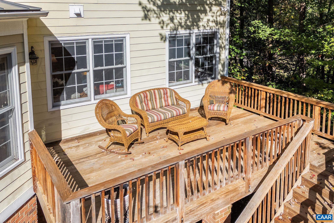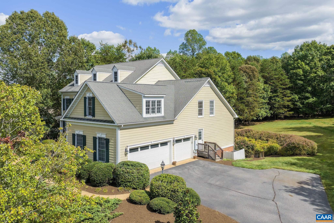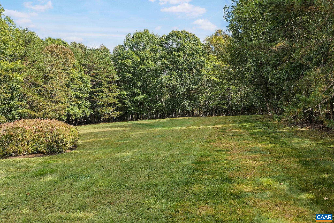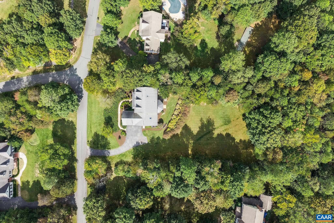4405 Redwood Ln, Earlysville VA 22936
- $1,195,000
- MLS #:669764
- 5beds
- 6baths
- 1half-baths
- 5,670sq ft
- 1.39acres
Neighborhood: Redwood Ln
Square Ft Finished: 5,670
Square Ft Unfinished: 1034
Elementary School: Broadus Wood
Middle School: Journey
High School: Albemarle
Property Type: residential
Subcategory: Detached
HOA: Yes
Area: Albemarle
Year Built: 2004
Price per Sq. Ft: $210.76
1st Floor Master Bedroom: DoubleVanity,SittingAreaInPrimary,WalkInClosets,BreakfastBar,ButlersPantry,BreakfastArea,EntranceFoyer,EatInKitchen,Home
HOA fee: $820
View: Garden, Residential, TreesWoods
Security: SmokeDetectors, GatedCommunity
Design: Traditional
Roof: Composition,Shingle
Driveway: Deck, FrontPorch, Porch
Garage Num Cars: 3.0
Cooling: CentralAir
Air Conditioning: CentralAir
Heating: Central, HeatPump
Water: Private, Well
Sewer: SepticTank
Features: Carpet, CeramicTile, Hardwood
Basement: ExteriorEntry, Full, Heated, InteriorEntry, PartiallyFinished, WalkOutAccess
Fireplace Type: One, Gas, Masonry
Appliances: DoubleOven, Dishwasher, GasCooktop, Disposal, Dryer, Washer
Amenities: CommonAreaMaintenance, Clubhouse, Insurance, Playground, Pools, TennisCourts
Laundry: Sink
Amenities: BoatDock,Clubhouse,Playground,Pool,TennisCourts,Trails
Kickout: No
Annual Taxes: $7,706
Tax Year: 2025
Legal: Tax Map Parcel ID: 031C0000002900
Directions: Take 29N approx. 1/2 mile and turn LEFT onto Hydraulic Rd. Travel 1.8 miles, LEFT onto Earlysville Rd. At the travel circle, take the 2nd exit/stay on Earlysville Rd. and go 1.1 miles. Turn RIGHT onto English Walnut Way, right on Redwood, home on LEFT.
Discover the art of gracious living—from natural light to flow and proportion—in this 5 bedroom, 6 1/2 bath home in the gated community of Walnut Hill. This tree-lined enclave offers unbeatable convenience, just 5 mins to CHO Airport, 15 to UVA, 20 to downtown CVille, and ideally situated on the DC side of Albemarle Co. for commuters. Inside, every space speaks of craftsmanship and warmth, with formal living and dining rooms for hosting memorable gatherings. The family room, anchored by a stunning stone fireplace, flows effortlessly to the kitchen & breakfast room, where wooded views create a peaceful backdrop to daily life. The primary suite upstairs is a retreat, with a private sitting room and a serene bath. Two addl bedrooms with ensuite baths + 37x16 bonus room provide endless possibilities for remote work, creative pursuits, or playroom. A first-floor guest suite provides versatility for multi-generational living or visiting friends.The walk-out terrace level includes a rec area, 5th BR, new full bath and abundant storage. Enjoy leisurely walks along paved trails, afternoon tennis matches, and evenings by the community pool—all just minutes from the cultural and culinary treasures of Charlottesville.
Days on Market: 25
Updated: 11/02/25
Courtesy of: Loring Woodriff Real Estate Associates
Want more details?
Directions:
Take 29N approx. 1/2 mile and turn LEFT onto Hydraulic Rd. Travel 1.8 miles, LEFT onto Earlysville Rd. At the travel circle, take the 2nd exit/stay on Earlysville Rd. and go 1.1 miles. Turn RIGHT onto English Walnut Way, right on Redwood, home on LEFT.
View Map
View Map
Listing Office: Loring Woodriff Real Estate Associates

