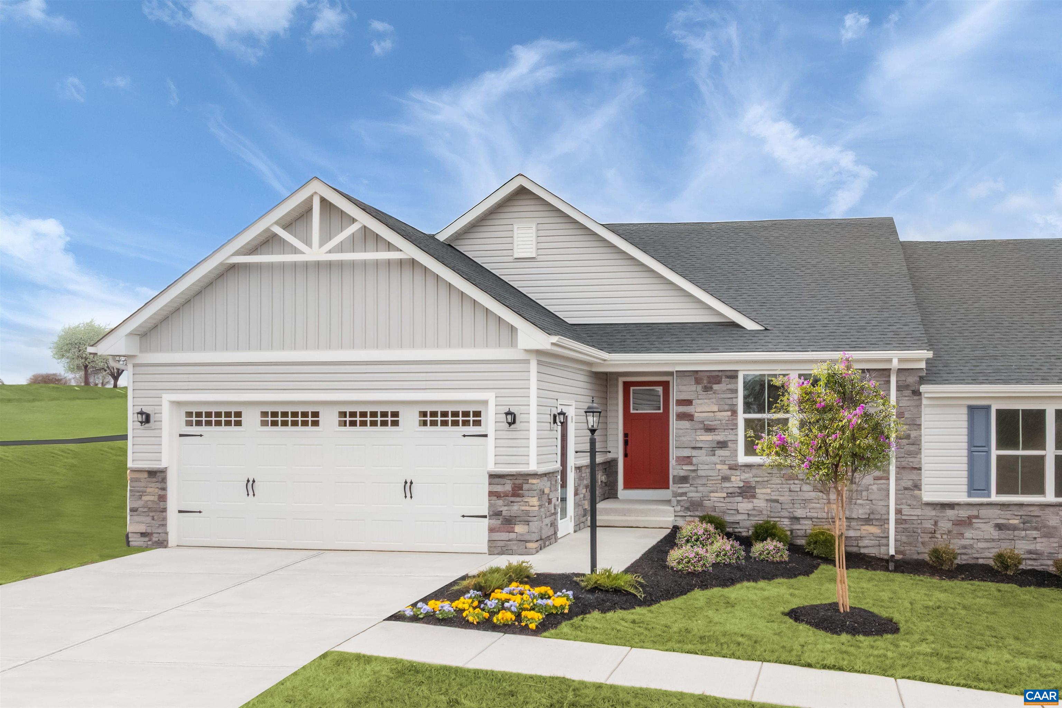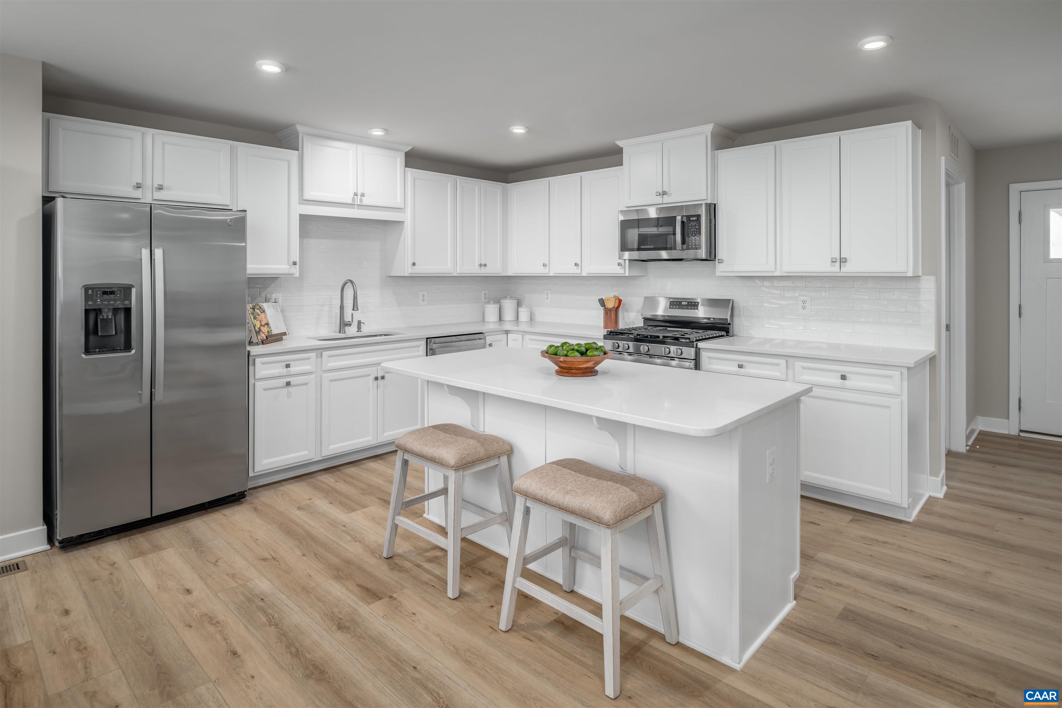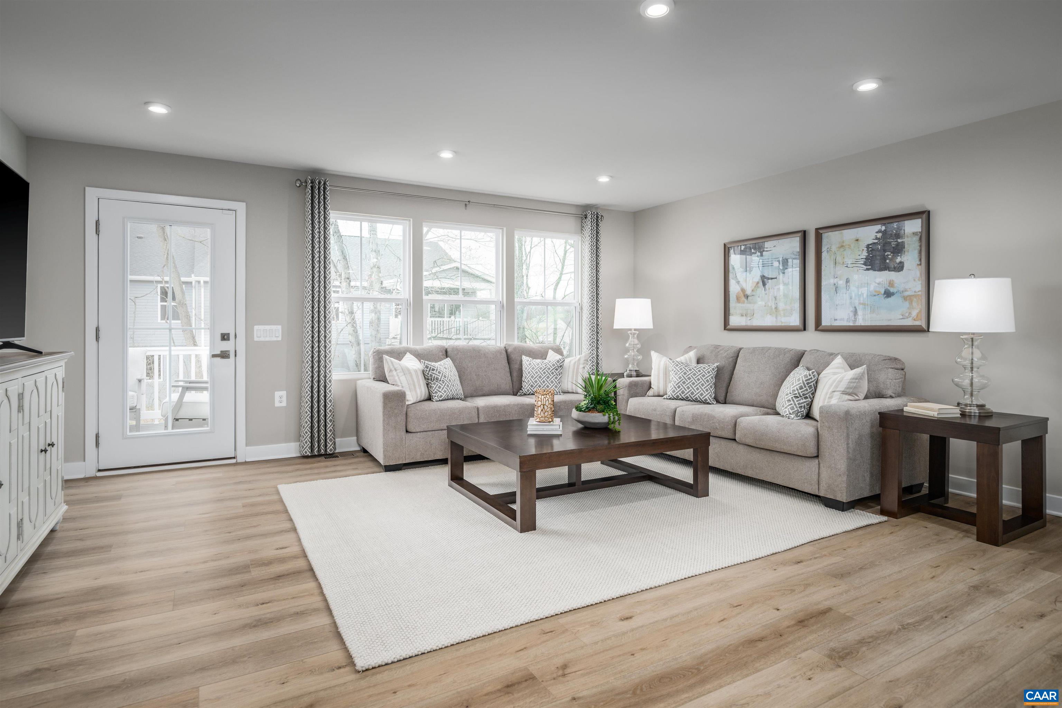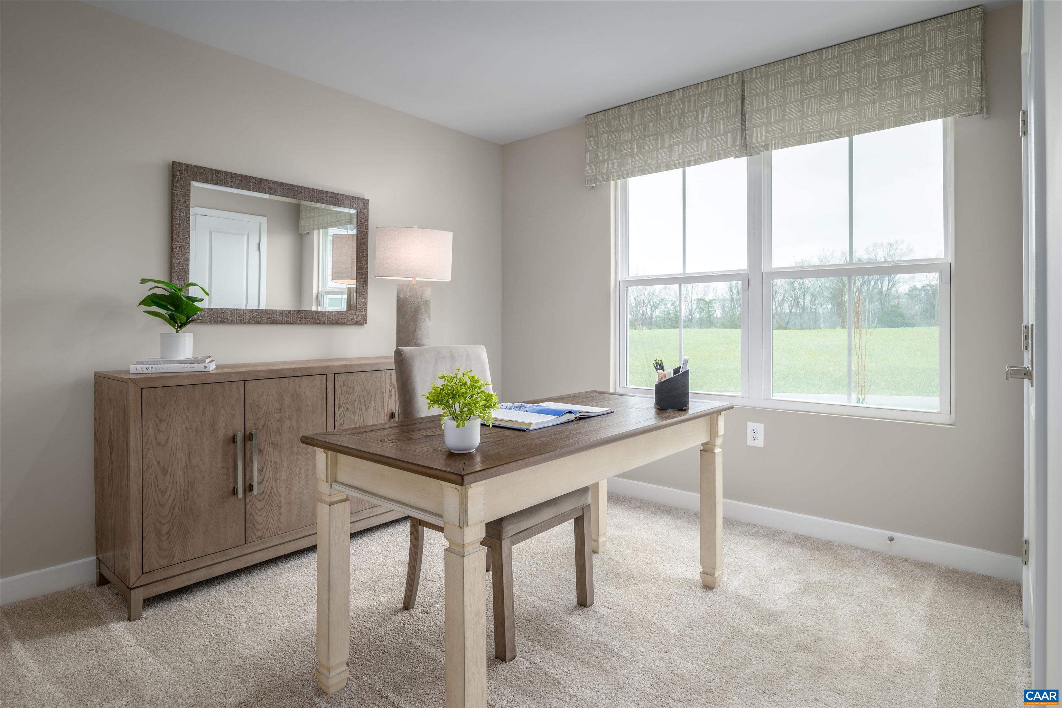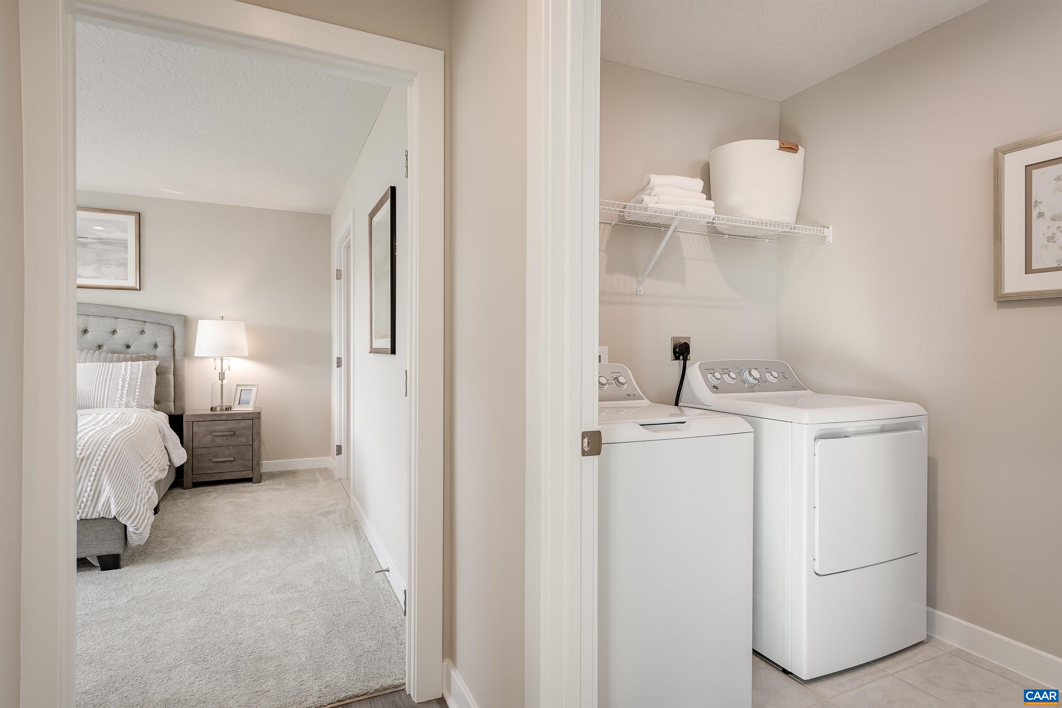406 Lazy Branch Ln, Keswick VA 22947
- $479,990
- MLS #:669905
- 3beds
- 3baths
- 0half-baths
- 2,339sq ft
- 0.10acres
Neighborhood: Lazy Branch Ln
Square Ft Finished: 2,339
Square Ft Unfinished: 1581
Elementary School: Stone-Robinson
Middle School: Burley
High School: Monticello
Property Type: residential
Subcategory: Attached
HOA: Yes
Area: Albemarle
Year Built: 2025
Price per Sq. Ft: $0.00
1st Floor Master Bedroom: DoubleVanity,PrimaryDownstairs,WalkInClosets,EntranceFoyer,HomeOffice,KitchenIsland,ProgrammableThermostat,RecessedLight
HOA fee: $505
View: Residential, TreesWoods
Security: DeadBolts, SmokeDetectors, CarbonMonoxideDetectors, RadonMitigationSystem
Design: Craftsman
Roof: Architectural
Driveway: RearPorch
Windows/Ceiling: InsulatedWindows, LowEmissivityWindows, Screens, TiltInWindows
Garage Num Cars: 2.0
Electricity: Underground
Cooling: CentralAir
Air Conditioning: CentralAir
Heating: Electric, HeatPump
Water: Public
Sewer: PublicSewer
Features: Carpet, CeramicTile, LuxuryVinylPlank
Basement: ExteriorEntry, Full, Heated, InteriorEntry, PartiallyFinished, WalkOutAccess
Appliances: Dishwasher, EnergyStarQualifiedAppliances, ElectricRange, Disposal, Microwave, Refrigerator
Amenities: CommonAreaMaintenance, MaintenanceGrounds, Playground, RoadMaintenance, SnowRemoval, Trash
Laundry: WasherHookup, DryerHookup
Amenities: PicnicArea,Playground,Trails
Possession: CloseOfEscrow
Kickout: No
Annual Taxes: $4,336
Tax Year: 2025
Legal: LOT 406B - RIVANNA VILLAGE VILLAS
Directions: From Cville: Take 250E. Once you pass the I-64 intersection, continue 3 miles. Take R onto Glenmore Way. Turn L onto Village Park Ave to end of street. Follow Signs.
Finished Basement plus one level living! Discover maintenance free living at Rivanna Village Villas, where comfort, style, and convenience come together in beautifully designed one-level homes. Each home features a spacious 2-car garage, and JamesHardie® plank siding with stone accents for timeless curb appeal. Say goodbye to yard work with included lawn maintenance, and hello to more time enjoying your home and surroundings. Step inside to an open-concept kitchen and great room, ideal for entertaining or unwinding after a day on the nearby walking trails. The generous owner's suite and secondary bedroom offer serene retreats, while the versatile home office adapts to your lifestyle, whether you're working remotely or diving into a favorite hobby. PLUS, enjoy a finished basement with recreation room, additional bedroom and full bathroom. As well as ample unfinished space for storage. Nestled on a homesite backing to lush tree lines and scenic paths, these homes are scheduled for Spring 2026 delivery. Early buyers enjoy exclusive perks: a covered porch included at no extra cost and $12,000 in seller-paid closing costs. A rare opportunity to save while securing your dream home.
Builder: Ryan Homes
Days on Market: 8
Updated: 10/17/25
Courtesy of: Better Homes & Gardens R.e.-pathways
Want more details?
Directions:
From Cville: Take 250E. Once you pass the I-64 intersection, continue 3 miles. Take R onto Glenmore Way. Turn L onto Village Park Ave to end of street. Follow Signs.
View Map
View Map
Listing Office: Better Homes & Gardens R.e.-pathways

