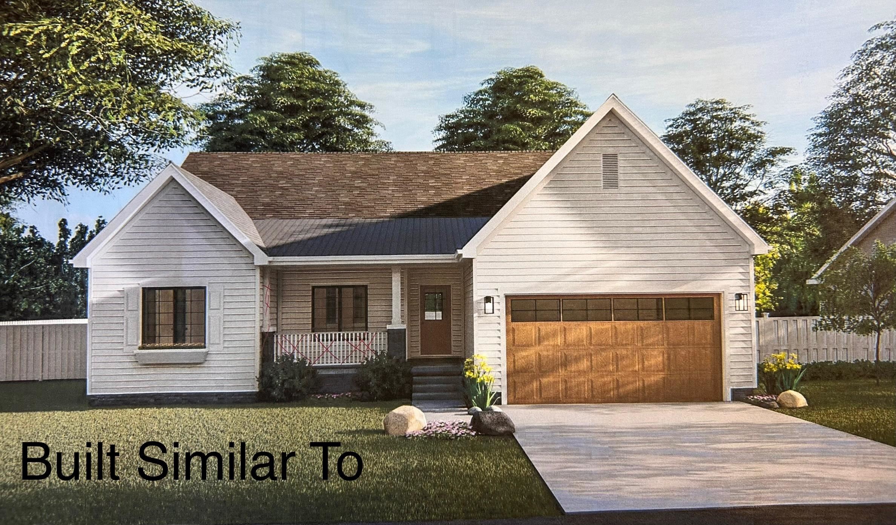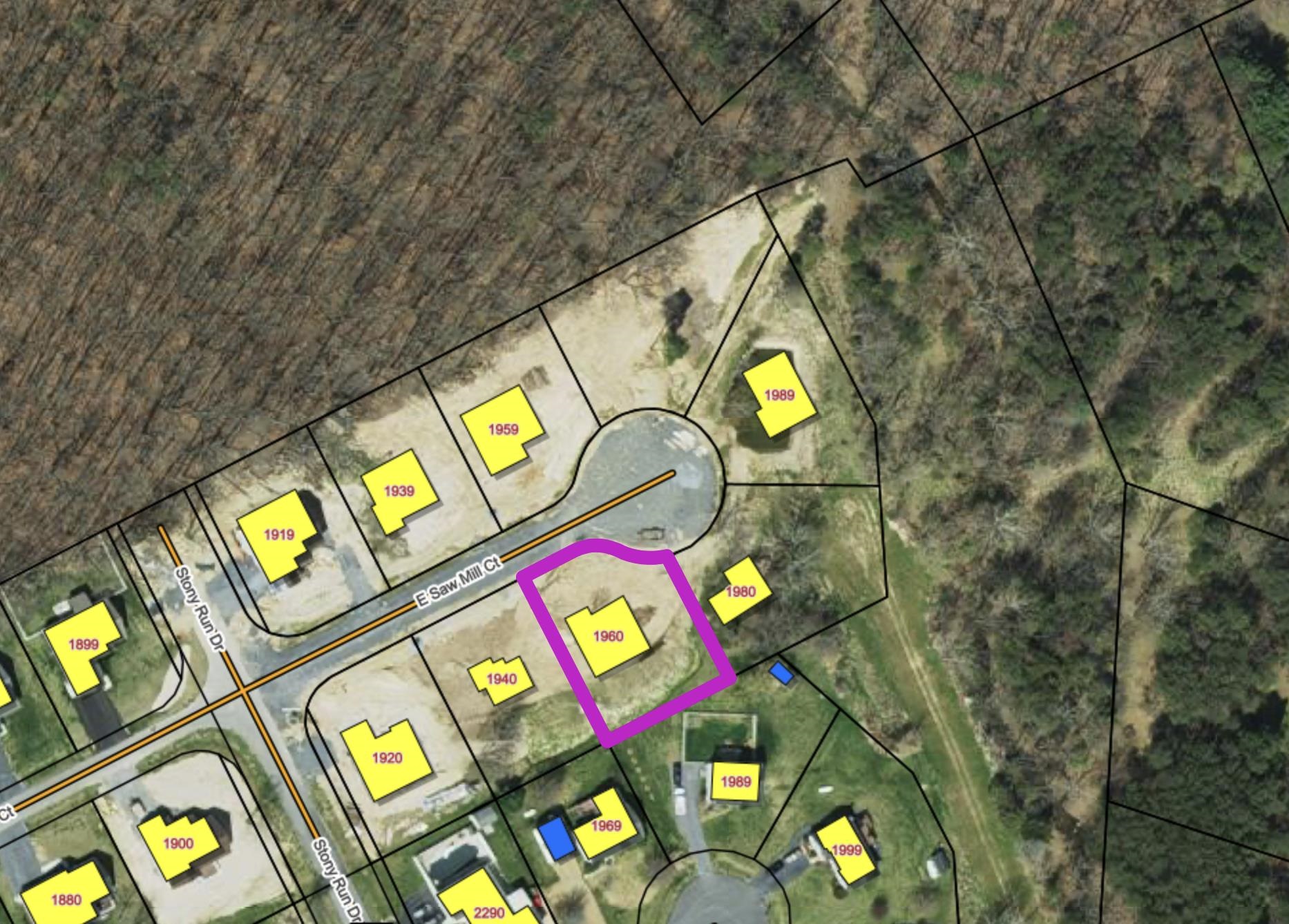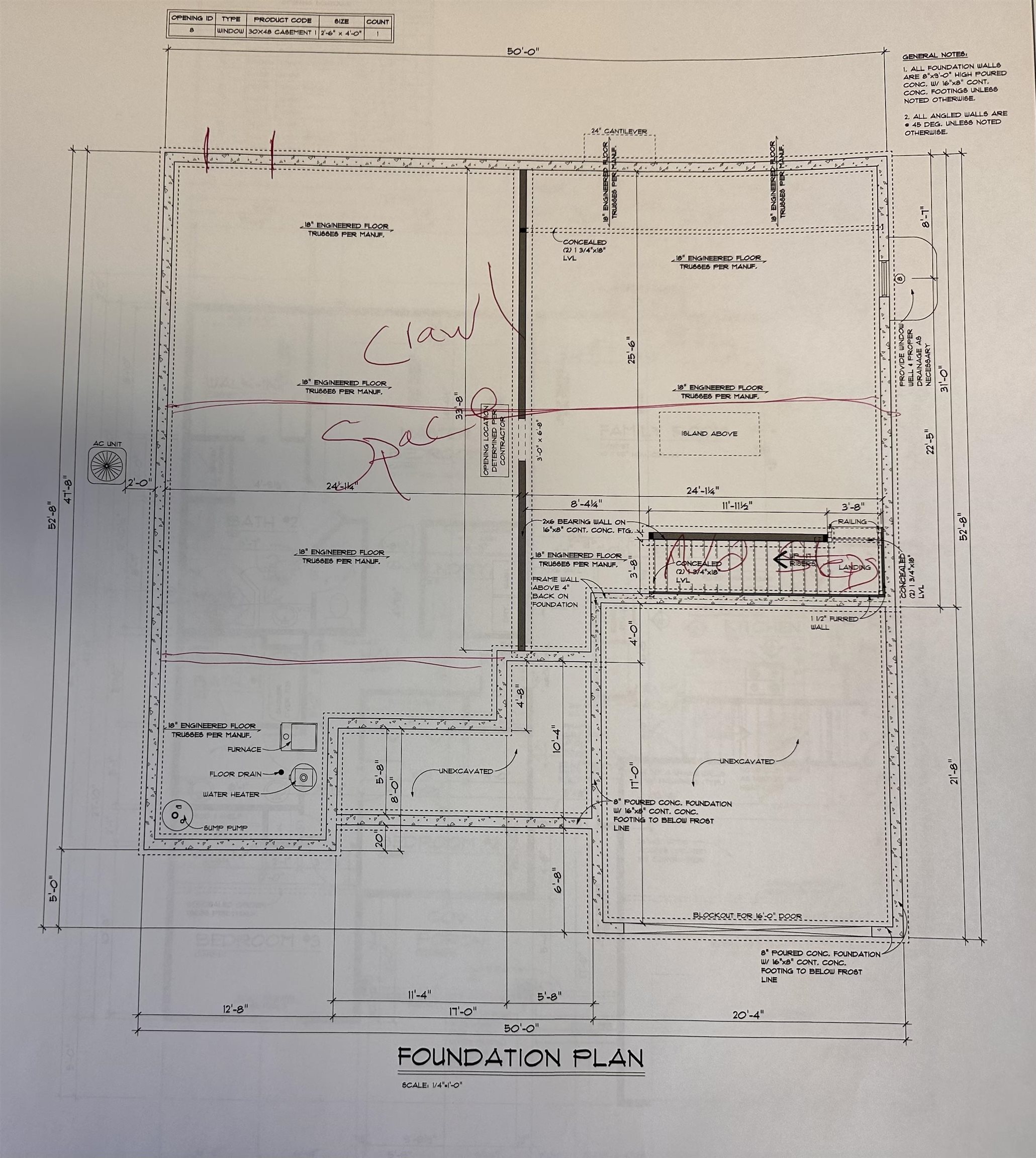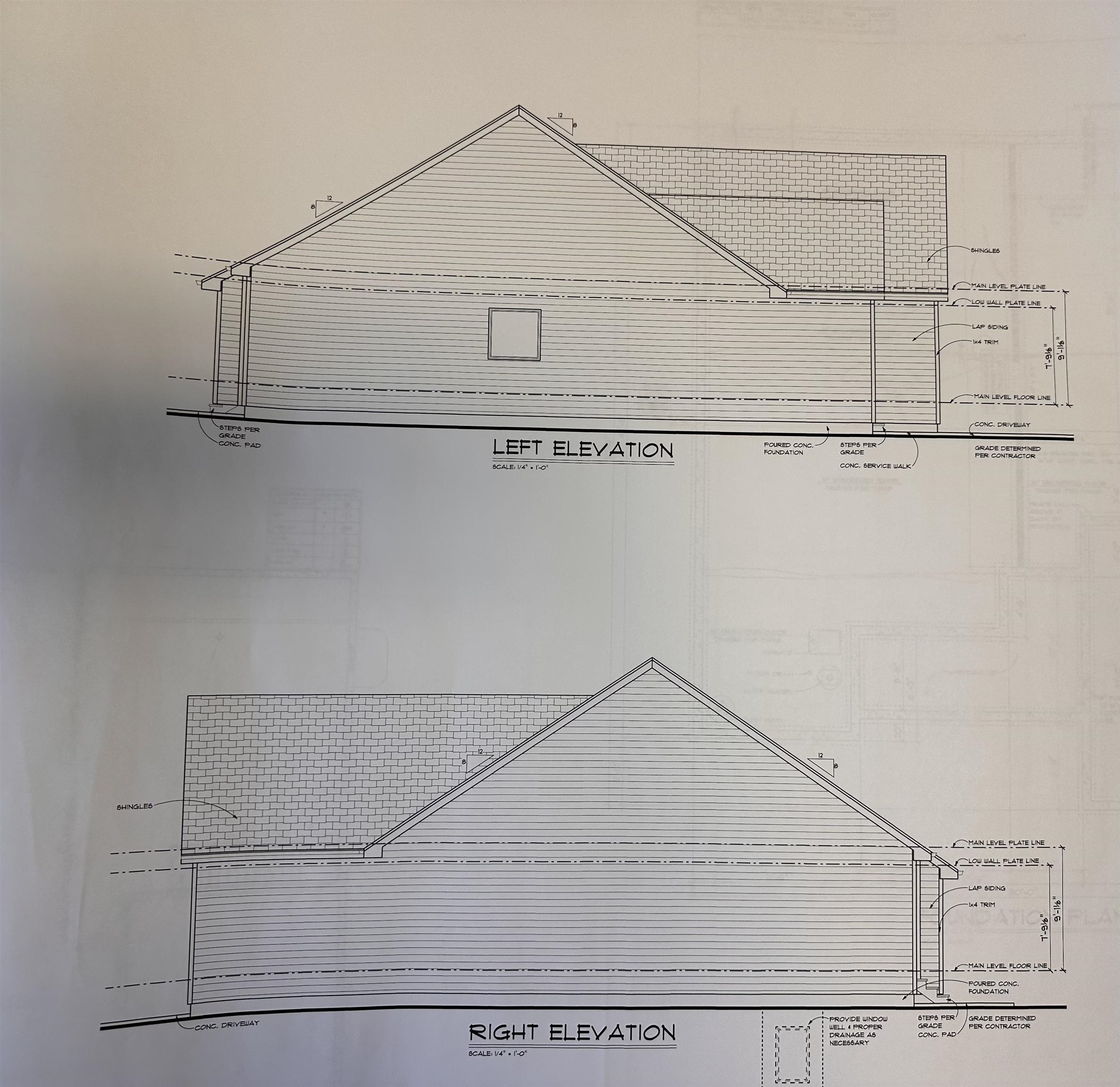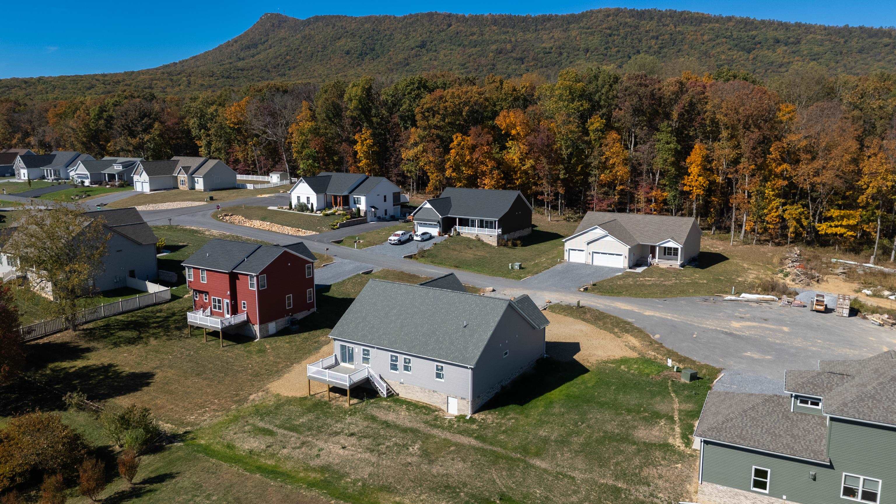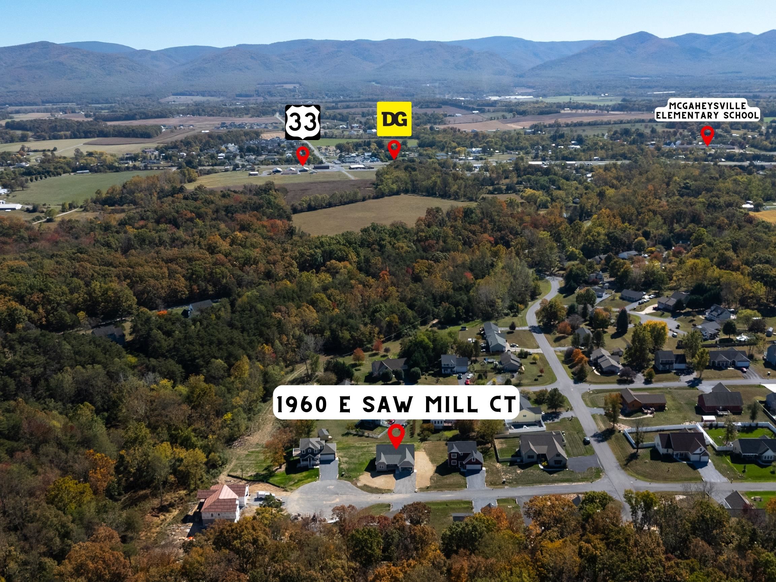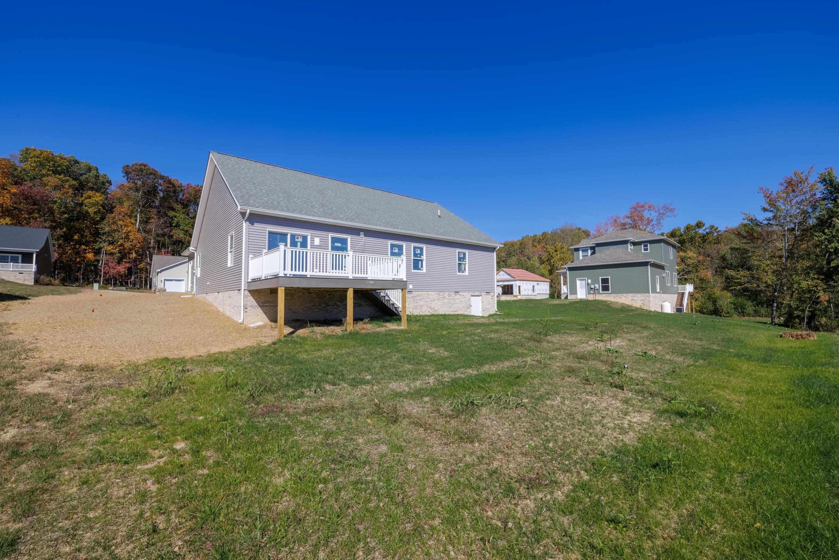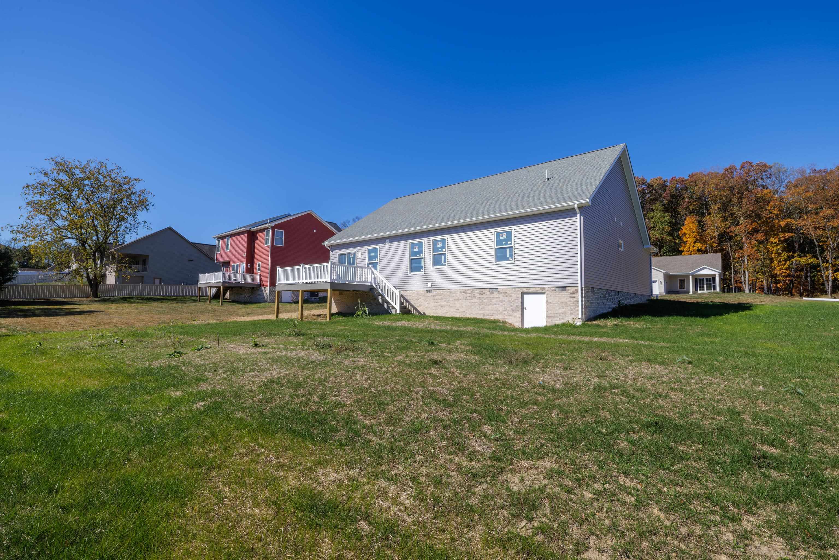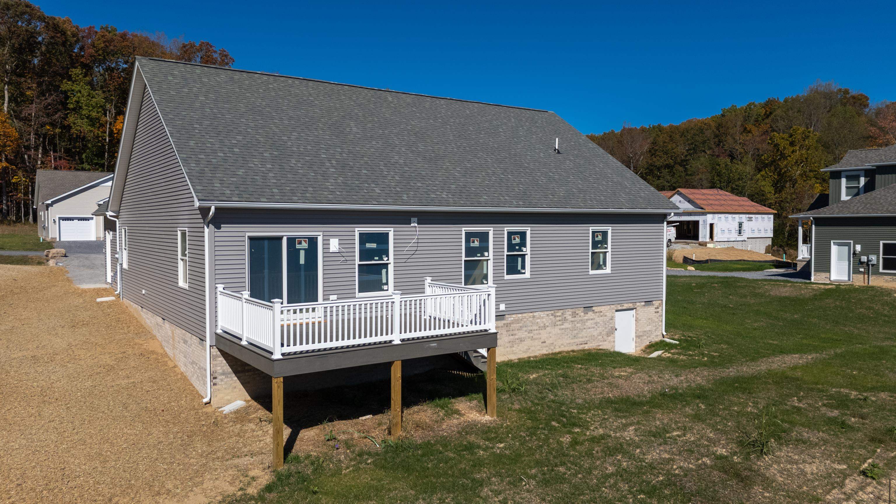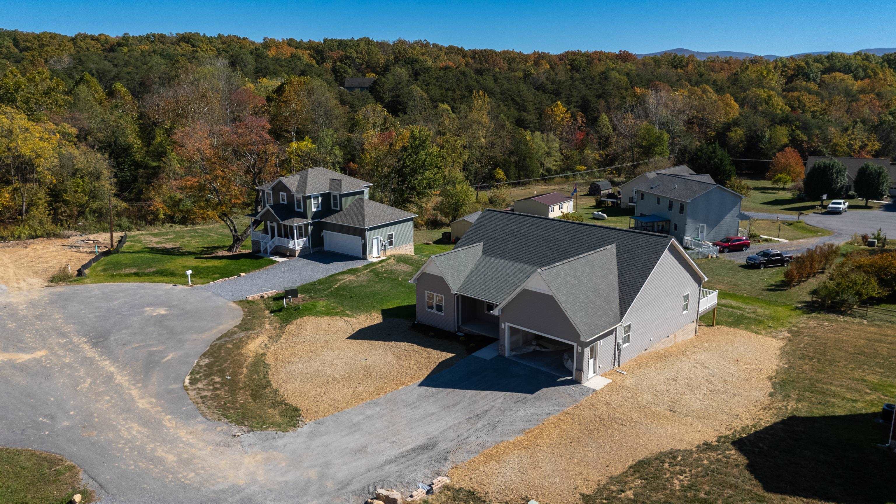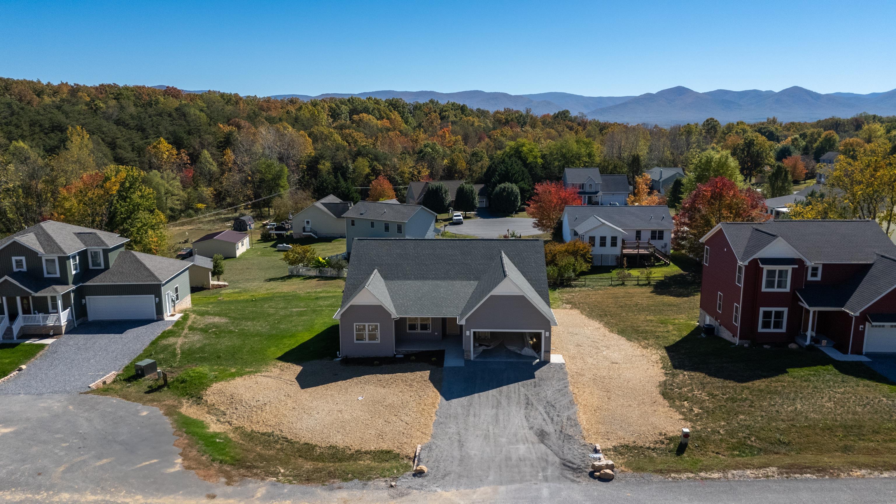1960 E Saw Mill Ct, Mcgaheysville VA 22840
- $489,000
- MLS #:669961
- 3beds
- 2baths
- 0half-baths
- 1,875sq ft
- 0.35acres
Neighborhood: Stony Run
Square Ft Finished: 1,875
Square Ft Unfinished: 0
Elementary School: McGaheysville
Middle School: Elkton
High School: East Rockingham
Property Type: residential
Subcategory: Detached
HOA: No
Area: Rockingham
Year Built: 2025
Price per Sq. Ft: $260.80
1st Floor Master Bedroom: PrimaryDownstairs, WalkInClosets, EntranceFoyer, MudRoom, RecessedLighting
HOA fee: $0
View: Residential, TreesWoods
Design: Ranch
Roof: Composition,Shingle
Driveway: Deck, FrontPorch, Porch
Windows/Ceiling: DoublePaneWindows, InsulatedWindows, Vinyl
Garage Num Cars: 2.0
Cooling: CentralAir
Air Conditioning: CentralAir
Heating: HeatPump
Water: Public
Sewer: PublicSewer
Appliances: Other, SeeRemarks
Laundry: WasherHookup, DryerHookup
Kickout: No
Annual Taxes: $374
Tax Year: 2025
Legal: Phase 2, Section 4, Lot 48 Stony Run Subdivision
Directions: 33 east, left on McGahey Lane, 0.5 mile to left on Stony Run Drive, right on E Saw Mill Court, home under construction on the right.
Brand-new construction by a respected local builder known for quality craftsmanship, ideally located on a quiet cul-de-sac just minutes from Massanutten Resort and Harrisonburg amenities. Enjoy peaceful wooded views from the TimberTech-covered porch and rear deck—perfect for entertaining or unwinding. This well-designed one-level home offers 3 bedrooms, 2 full baths, and a spacious 2-car garage. Inside, a convenient mudroom connects to an open-concept kitchen and living area. Quality features include Andersen windows, Tamko shingles, and Benjamin Moore “Revere Pewter” Aura paint. Purchase early and customize your finishes—choose your flooring, cabinetry, countertops, appliances, bath vanities, and lighting. A rare opportunity for a new home with personalized touches and a practical build timeline!
Days on Market: 15
Updated: 10/21/25
Courtesy of: Old Dominion Realty Inc
Want more details?
Directions:
33 east, left on McGahey Lane, 0.5 mile to left on Stony Run Drive, right on E Saw Mill Court, home under construction on the right.
View Map
View Map
Listing Office: Old Dominion Realty Inc

