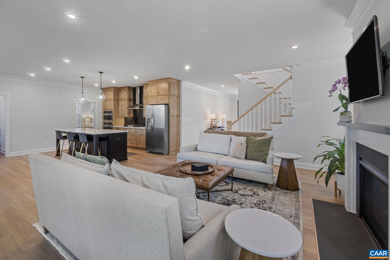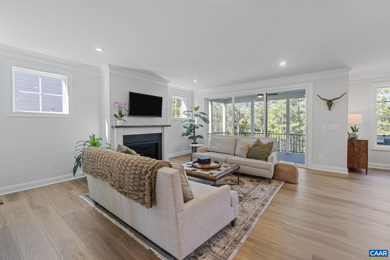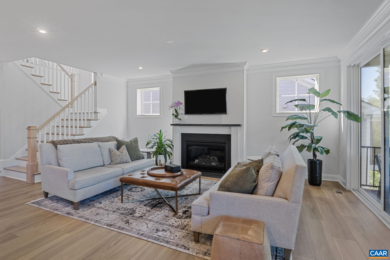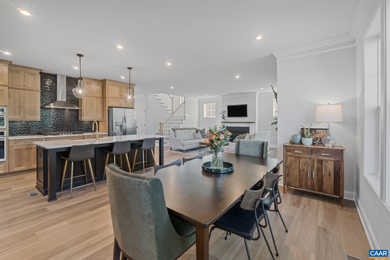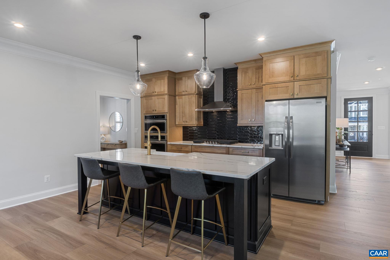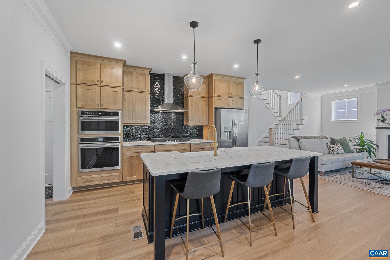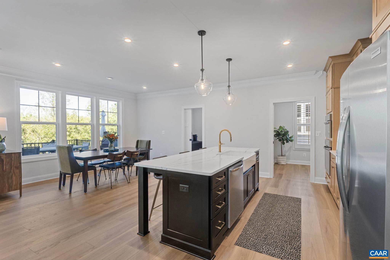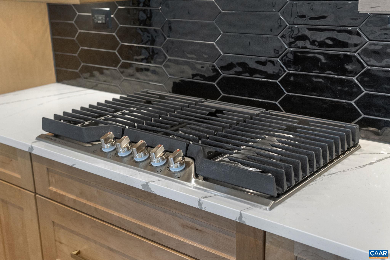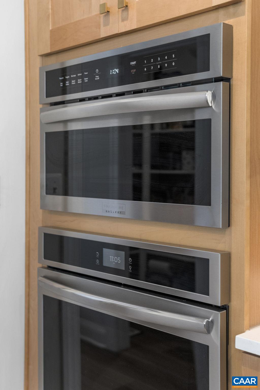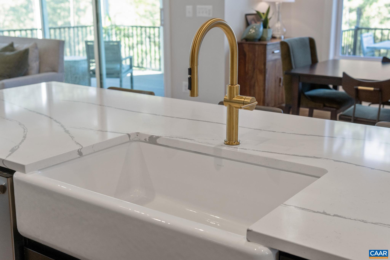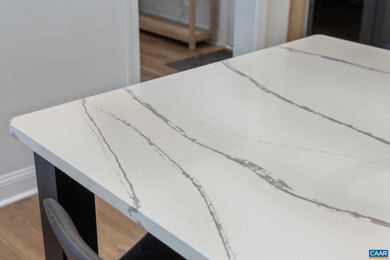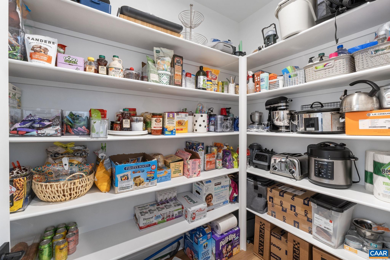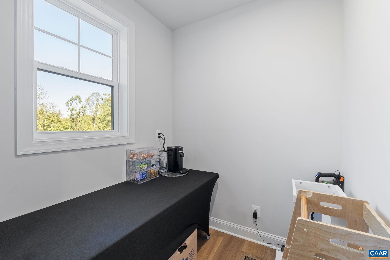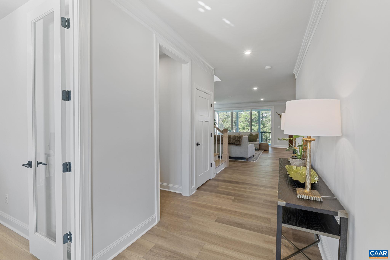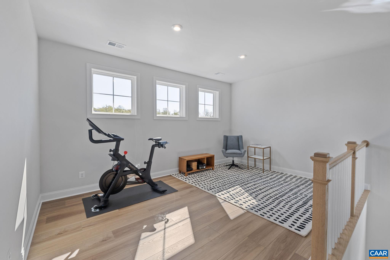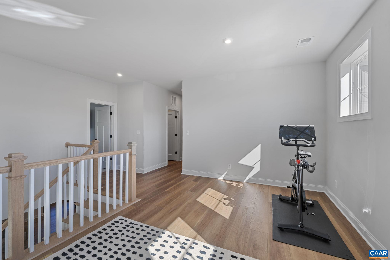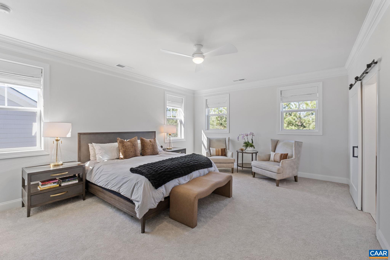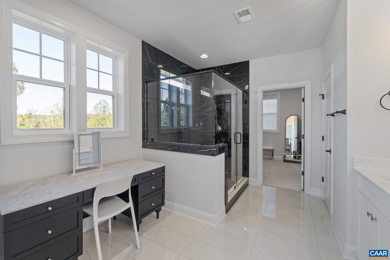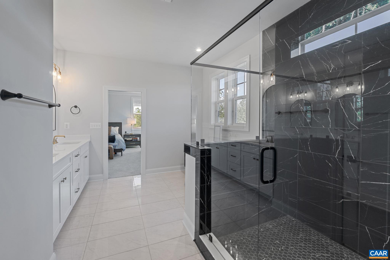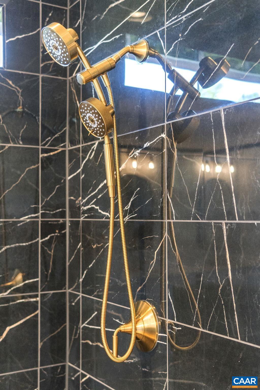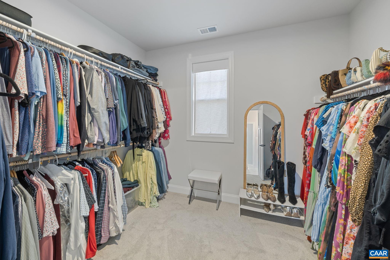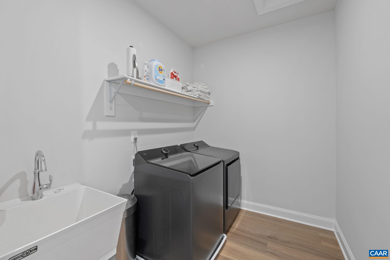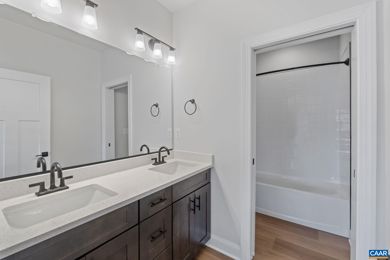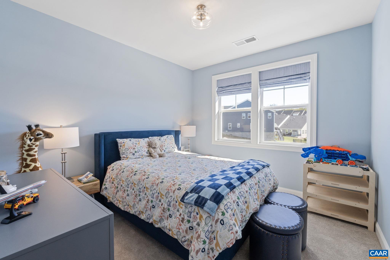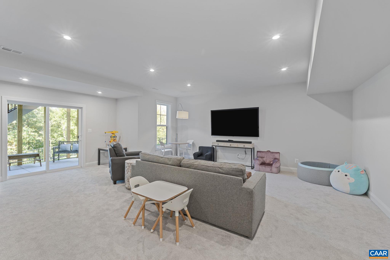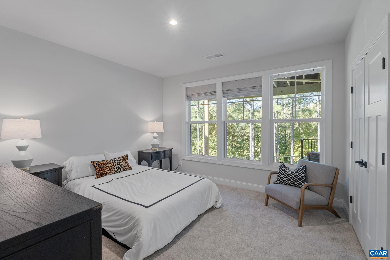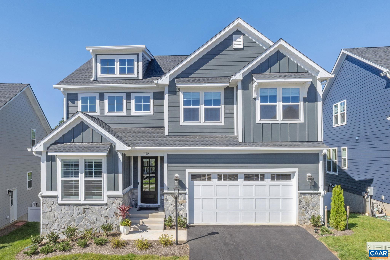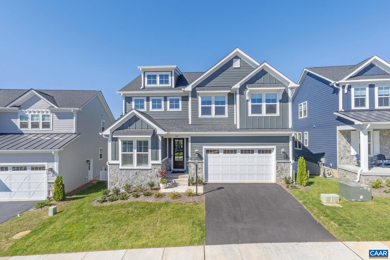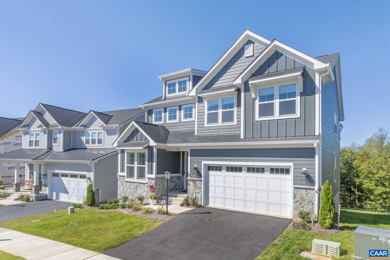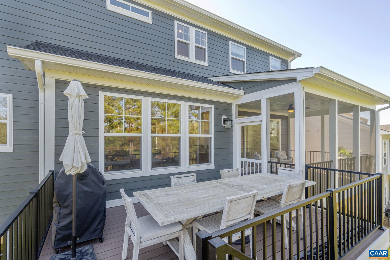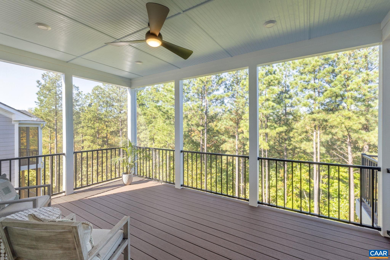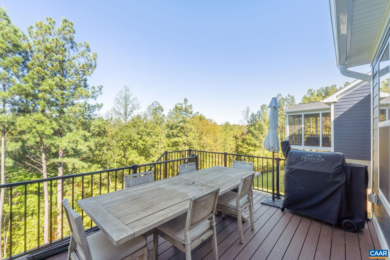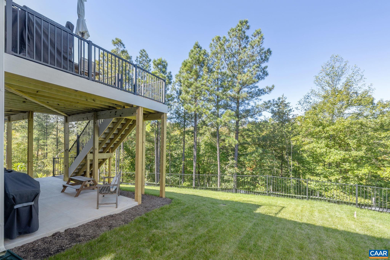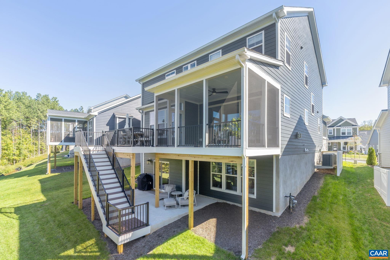1169 Sablewood Dr, Charlottesville VA 22911
- $990,877
- MLS #:669977
- 5beds
- 3baths
- 1half-baths
- 3,819sq ft
- 0.13acres
Neighborhood: Sablewood Dr
Square Ft Finished: 3,819
Square Ft Unfinished: 376
Elementary School: Hollymead
Middle School: Lakeside
High School: Albemarle
Property Type: residential
Subcategory: Detached
HOA: Yes
Area: Albemarle
Year Built: 2025
Price per Sq. Ft: $259.46
1st Floor Master Bedroom: DoubleVanity,WalkInClosets,ButlersPantry,EntranceFoyer,EatInKitchen,HomeOffice,KitchenIsland,Loft,MudRoom,RecessedLighti
HOA fee: $175
View: Residential, TreesWoods
Security: SmokeDetectors, SurveillanceSystem, CarbonMonoxideDetectors
Design: Craftsman, Farmhouse
Roof: Architectural,Composition,Shingle
Driveway: RearPorch, Deck, FrontPorch, Porch, Screened
Windows/Ceiling: InsulatedWindows, LowEmissivityWindows, TiltInWindows, Vinyl, EnergyStarQualifiedWindows
Garage Num Cars: 2.0
Cooling: CentralAir
Air Conditioning: CentralAir
Heating: Central, ForcedAir, HeatPump, Propane
Water: Public
Sewer: PublicSewer
Features: Carpet, CeramicTile, Hardwood, LuxuryVinylPlank
Basement: ExteriorEntry, Full, Finished, Heated, InteriorEntry, Unfinished, WalkOutAccess
Fireplace Type: One, Gas, GasLog
Appliances: ConvectionOven, Dishwasher, EnergyStarQualifiedDishwasher, Disposal, GasRange, Microwave, Refrigerator
Amenities: AssociationManagement, CommonAreaMaintenance, Playground, ReserveFund, RoadMaintenance, SnowRemoval, Trash
Laundry: WasherHookup, DryerHookup
Amenities: Playground
Possession: CloseOfEscrow
Kickout: No
Annual Taxes: $8,858
Tax Year: 2025
Legal: The Grove at Brookhill lot 16 Aspen
Directions: Route 29 North turn onto Polo Grounds, Turn left on Halsey Ave. Follow Halsey ave to the top of the hill, left on Sablewood dr, 9th house on the left.
Ready to move in - Finished in August 2025, the home features open-concept living with purposeful spaces including a private study, walk-in pantry and butler's pantry. The large kitchen flows into the family and dining rooms, perfect for everyday living. Upstairs offers an airy loft, four bedrooms, spa-like baths, and a luxurious owner's suite and laundry. The fully finished basement includes a full bath, bedroom, and spacious rec room. Quality construction throughout: 2x6 exterior walls, energy-efficient systems, HERS rating, wood shelving, tankless water heater, and more. Upgrades include motorized blackout blinds in the primary, blackout blinds in all bedrooms, and plantation shutters on the main level. The seller received a once-in-a-lifetime opportunity and must move out of state, creating a rare chance to own brand-new construction without the 8-month wait.
Builder: Greenwood Homes
Days on Market: 10
Updated: 10/20/25
Courtesy of: Nest Realty Group
Want more details?
Directions:
Route 29 North turn onto Polo Grounds, Turn left on Halsey Ave. Follow Halsey ave to the top of the hill, left on Sablewood dr, 9th house on the left.
View Map
View Map
Listing Office: Nest Realty Group


