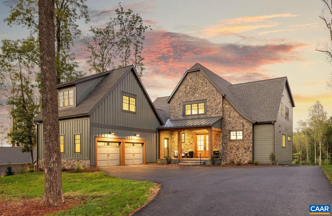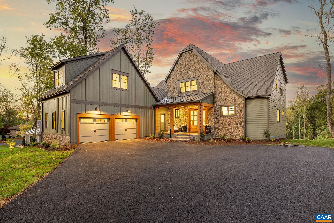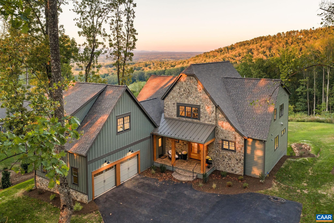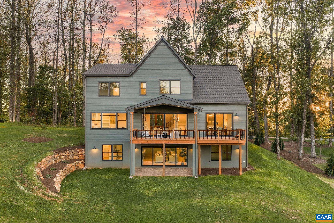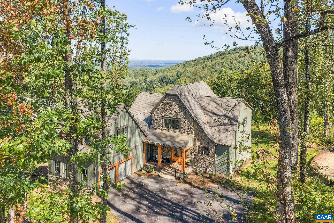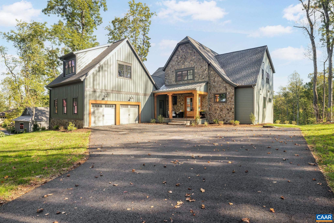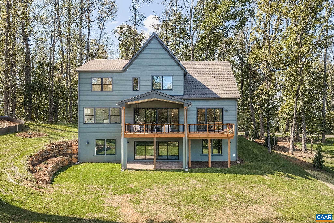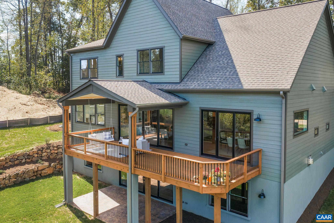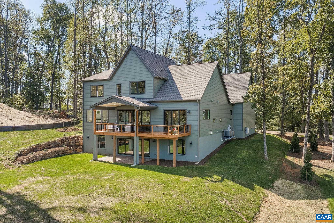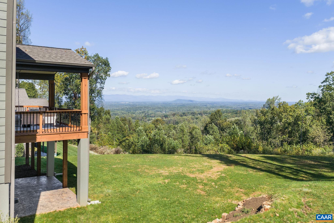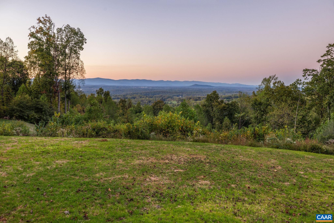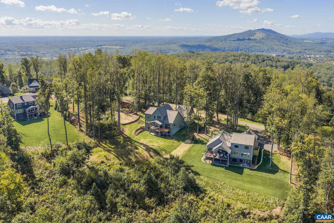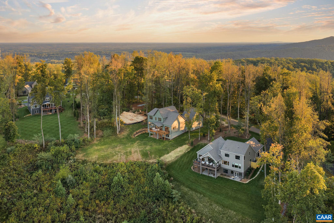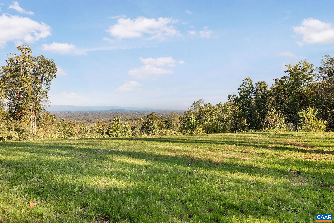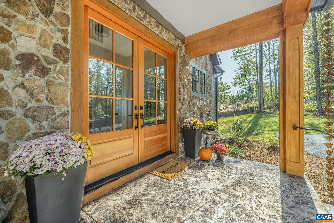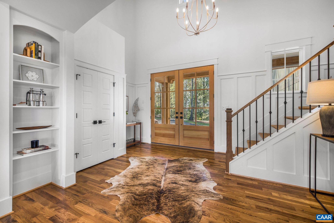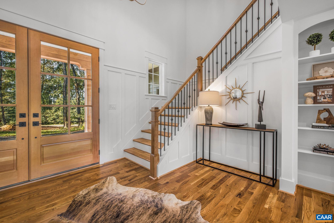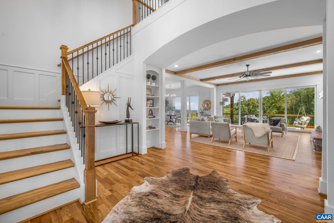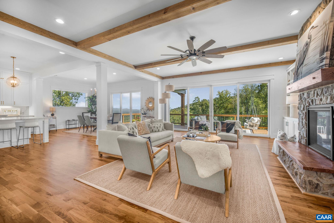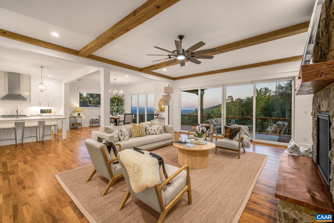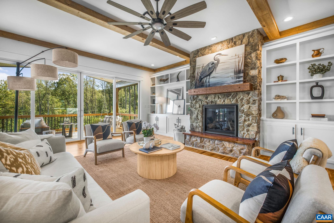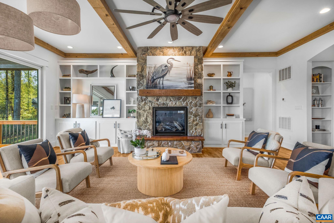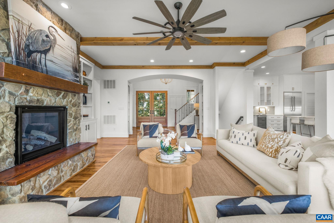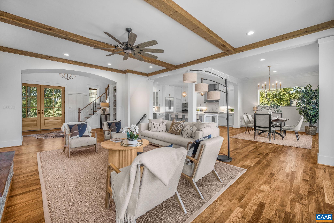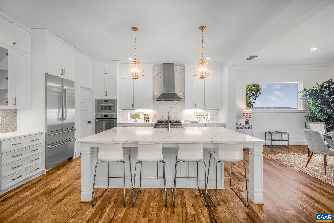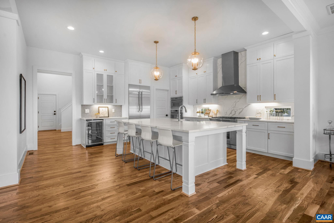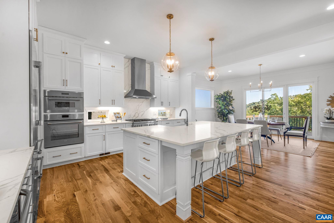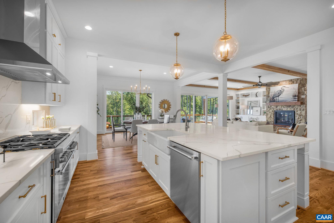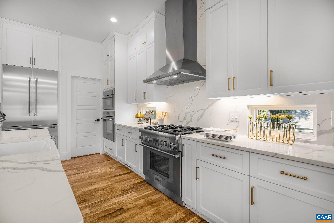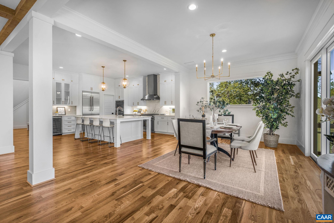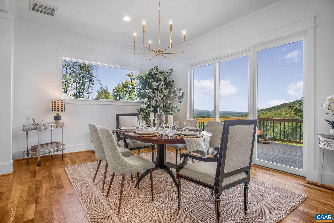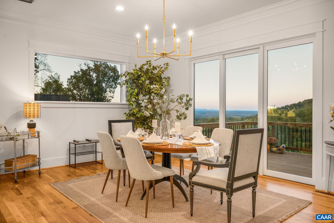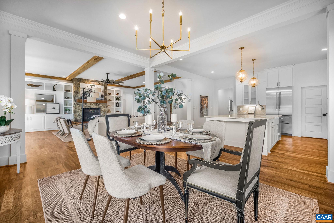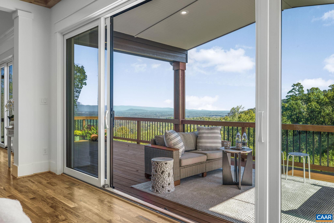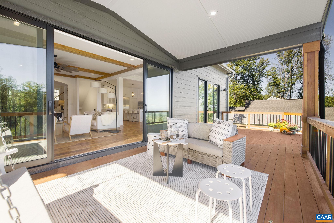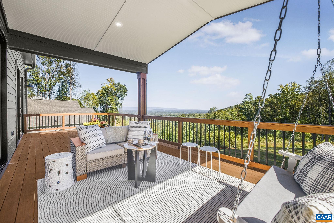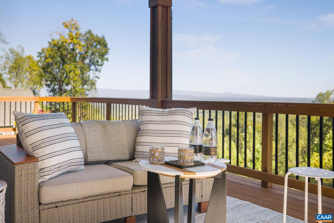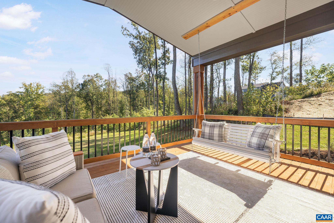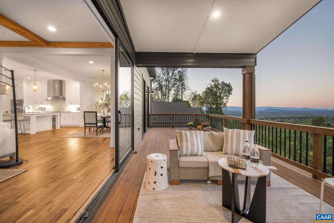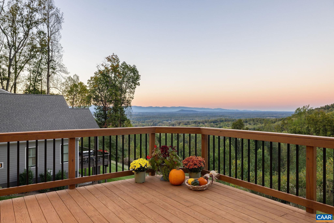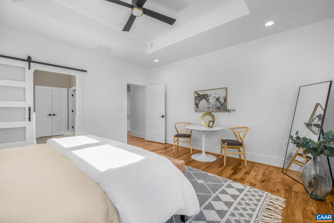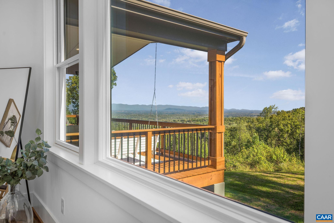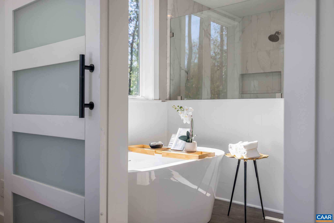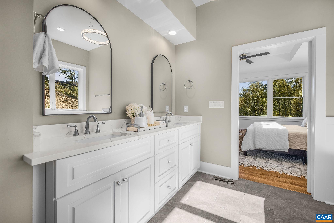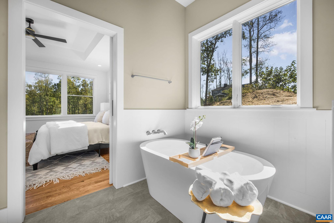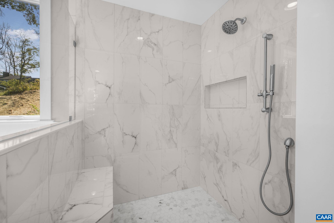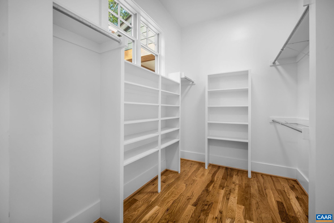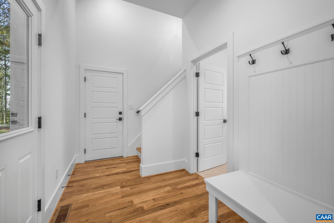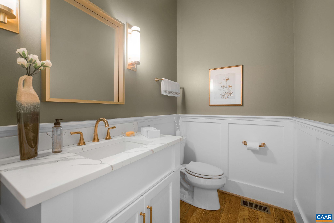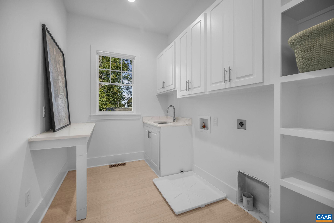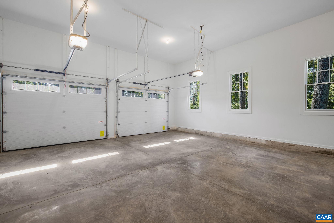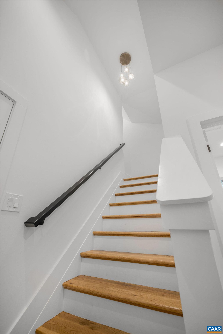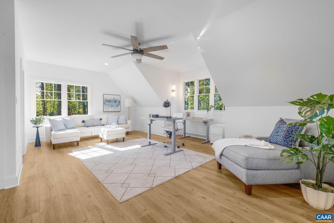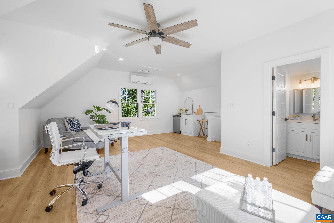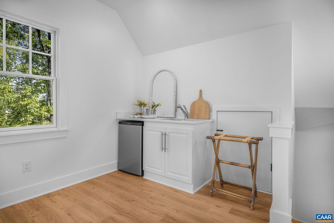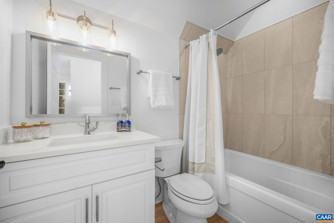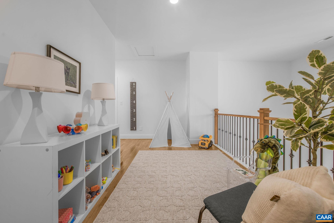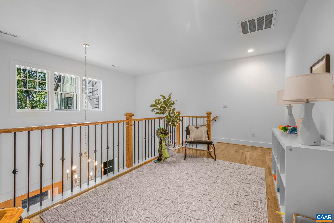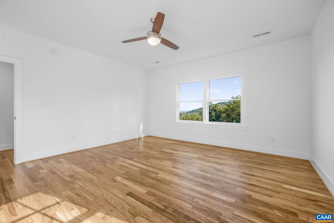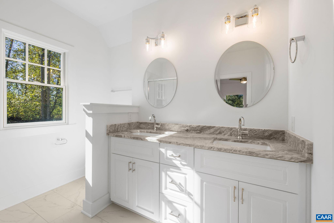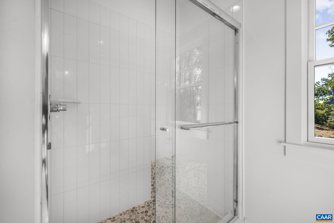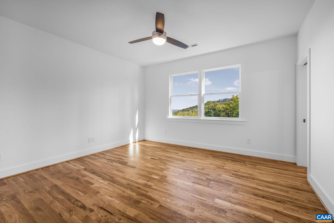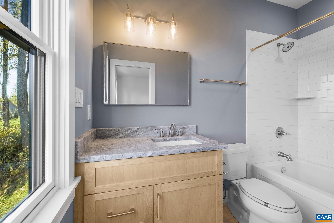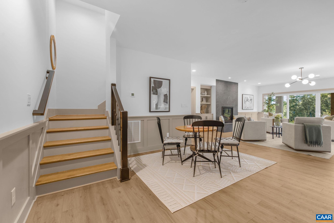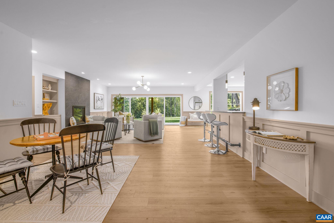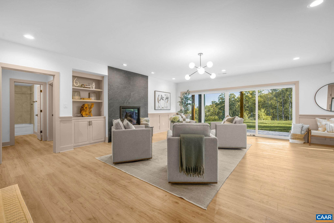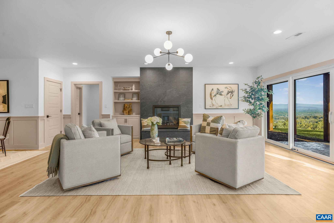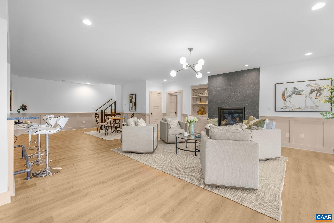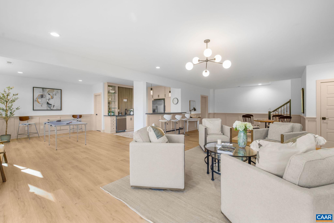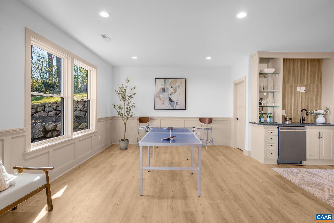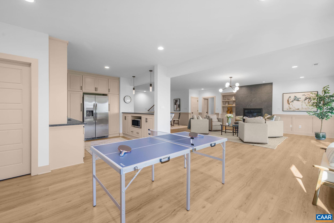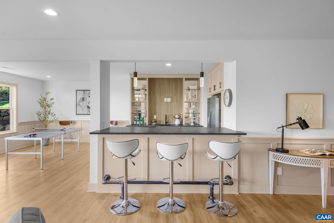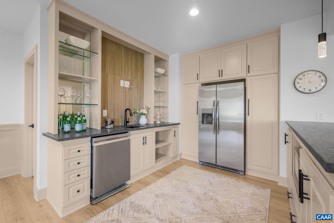2465 Summit Ridge Trl, Charlottesville VA 22911
- $2,775,000
- MLS #:669992
- 4beds
- 5baths
- 1half-baths
- 5,322sq ft
- 1.35acres
Neighborhood: Ashcroft
Square Ft Finished: 5,322
Square Ft Unfinished: 564
Elementary School: Stone-Robinson
Middle School: Burley
High School: Monticello
Property Type: residential
Subcategory: Detached
HOA: Yes
Area: Albemarle
Year Built: 2025
Price per Sq. Ft: $521.42
1st Floor Master Bedroom: DoubleVanity, PrimaryDownstairs, WalkInClosets, TrayCeilings, EntranceFoyer, HighCeilings, HomeOffice, KitchenIsland, Lo
HOA fee: $405
Security: SmokeDetectors, CarbonMonoxideDetectors, RadonMitigationSystem
Roof: Architectural,Metal
Driveway: Concrete, Deck, FrontPorch, Patio, Porch, Wood
Windows/Ceiling: DoublePaneWindows, InsulatedWindows, TiltInWindows, Vinyl
Garage Num Cars: 2.0
Cooling: CentralAir, Ductless, HeatPump
Air Conditioning: CentralAir, Ductless, HeatPump
Heating: Central, Ductless, ForcedAir, HeatPump, Propane
Water: Public
Features: CeramicTile, Hardwood, LuxuryVinylPlank, PorcelainTile
Basement: ExteriorEntry, Full, Heated, InteriorEntry, PartiallyFinished, WalkOutAccess
Fireplace Type: Two, GasLog
Appliances: BuiltInOven, Dishwasher, Disposal, GasRange, Microwave, Refrigerator
Amenities: AssociationManagement, CommonAreaMaintenance, Insurance, ReserveFund
Laundry: WasherHookup, DryerHookup
Amenities: Clubhouse,FitnessCenter,Playground,Pool,Trails
Kickout: No
Annual Taxes: $0
Tax Year: 2025
Legal: Lot 149, Phase II, Section IX
Directions: From Downtown Charlottesville, Take 250 East, to Left on Hansens Mountain Rd, Left on Lego Drive, Left on Summit Ridge Trail, house on right.
Sweeping Blue Ridge panoramas take center stage throughout this artfully designed Ashcroft home. The soaring entry balances rustic warmth with refined scale, introducing the home’s signature blend of casual comfort and elevated design. The expansive Great Room with 10 foot ceilings showcases a dramatic stone fireplace flanked by custom cabinetry and opens to a chef’s kitchen designed for both beauty and function, with a statement island, sleek quartz finishes that carry from countertop to full-height backsplash.The main level primary suite exudes quiet luxury, its spa-like bath appointed with a freestanding soaking tub, custom double vanity, and elegantly tiled shower. The upper level features two spacious en suite bedrooms and a comfortable loft, while a separate Office/Flex Suite, with private stair access, full bath, and kitchenette, offers an ideal space for guests, remote work, or quiet retreat. The terrace level is designed for relaxed entertaining, featuring a spacious gathering area with a custom-tiled fireplace, full bar, fourth bedroom and bath, and a walk-out patio that opens to a remarkably level backyard and sweeping mountain vistas. Experience elevated living just 15 minutes from Downtown Charlottesville!
Days on Market: 14
Updated: 10/24/25
Courtesy of: Loring Woodriff Real Estate Associates
Want more details?
Directions:
From Downtown Charlottesville, Take 250 East, to Left on Hansens Mountain Rd, Left on Lego Drive, Left on Summit Ridge Trail, house on right.
View Map
View Map
Listing Office: Loring Woodriff Real Estate Associates

