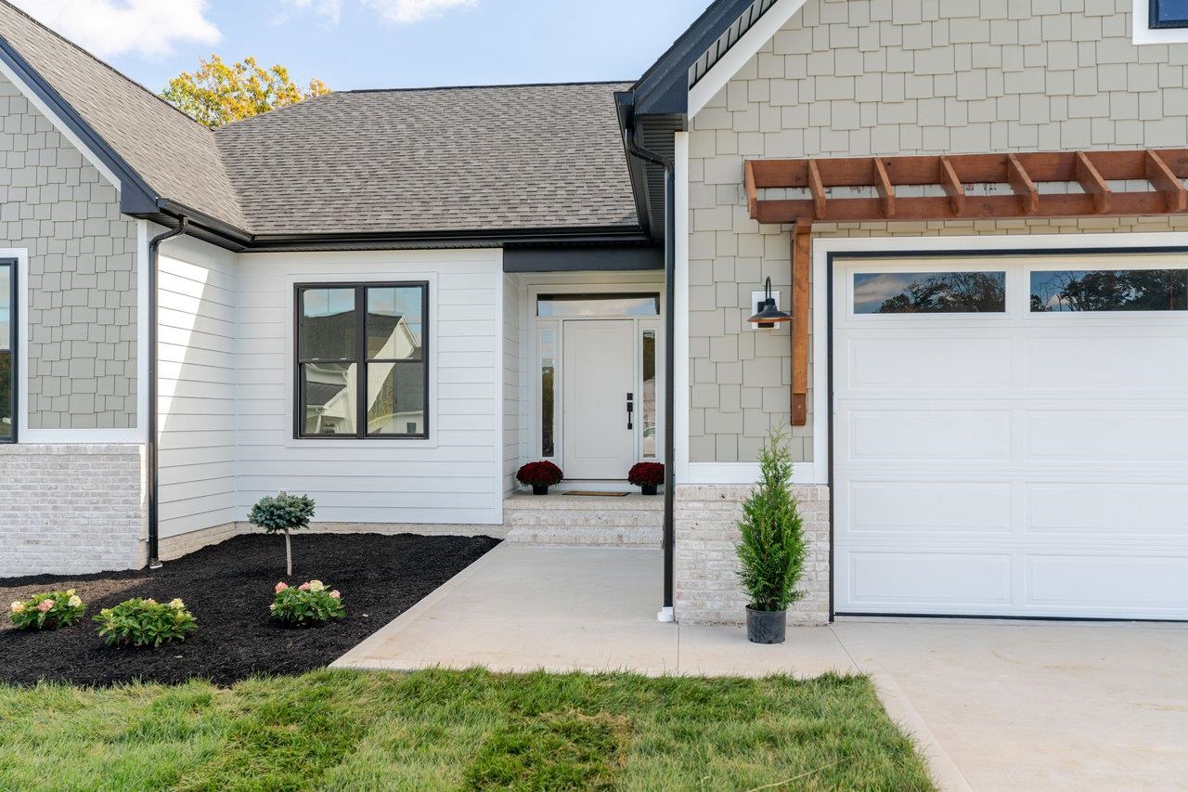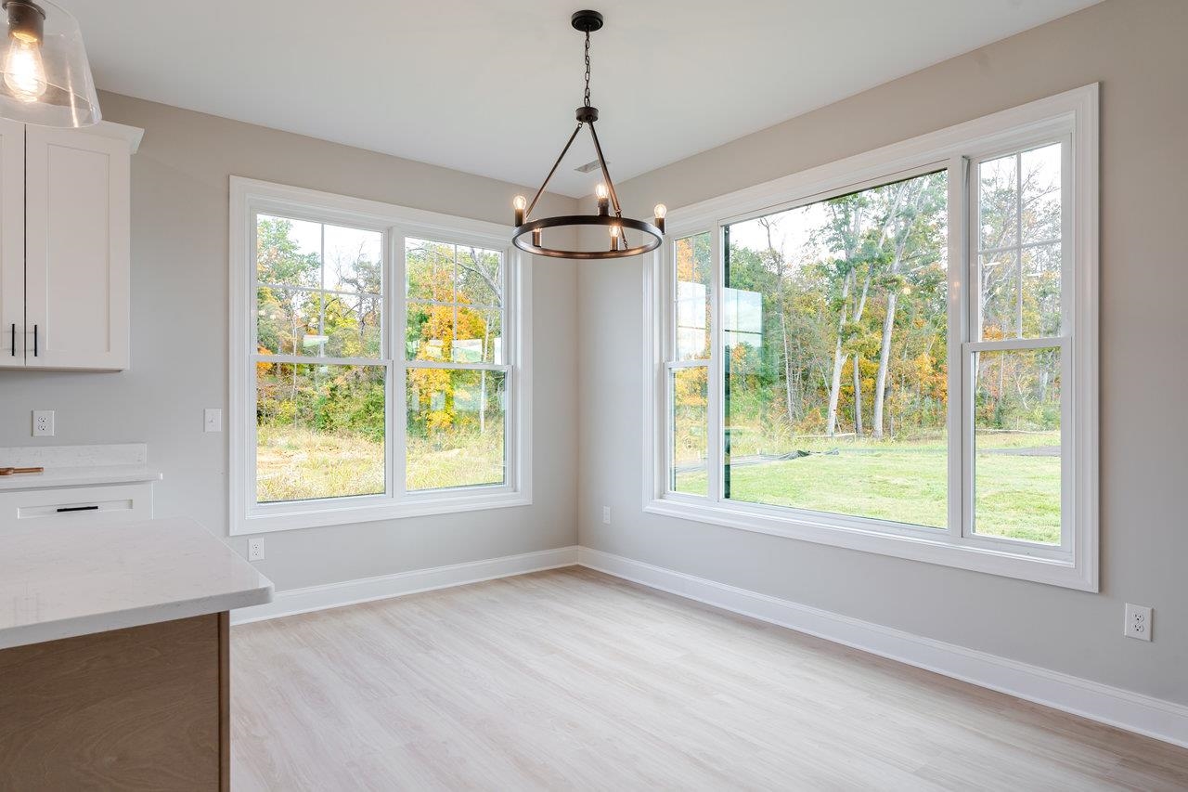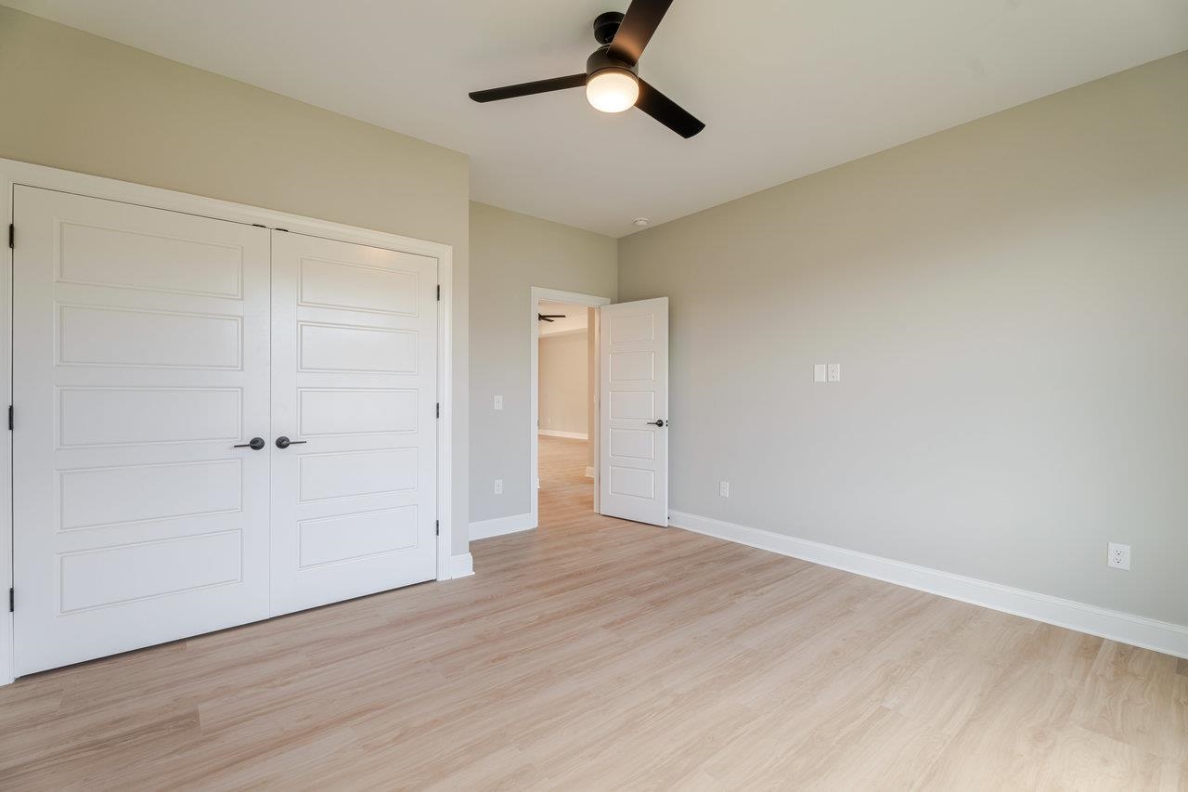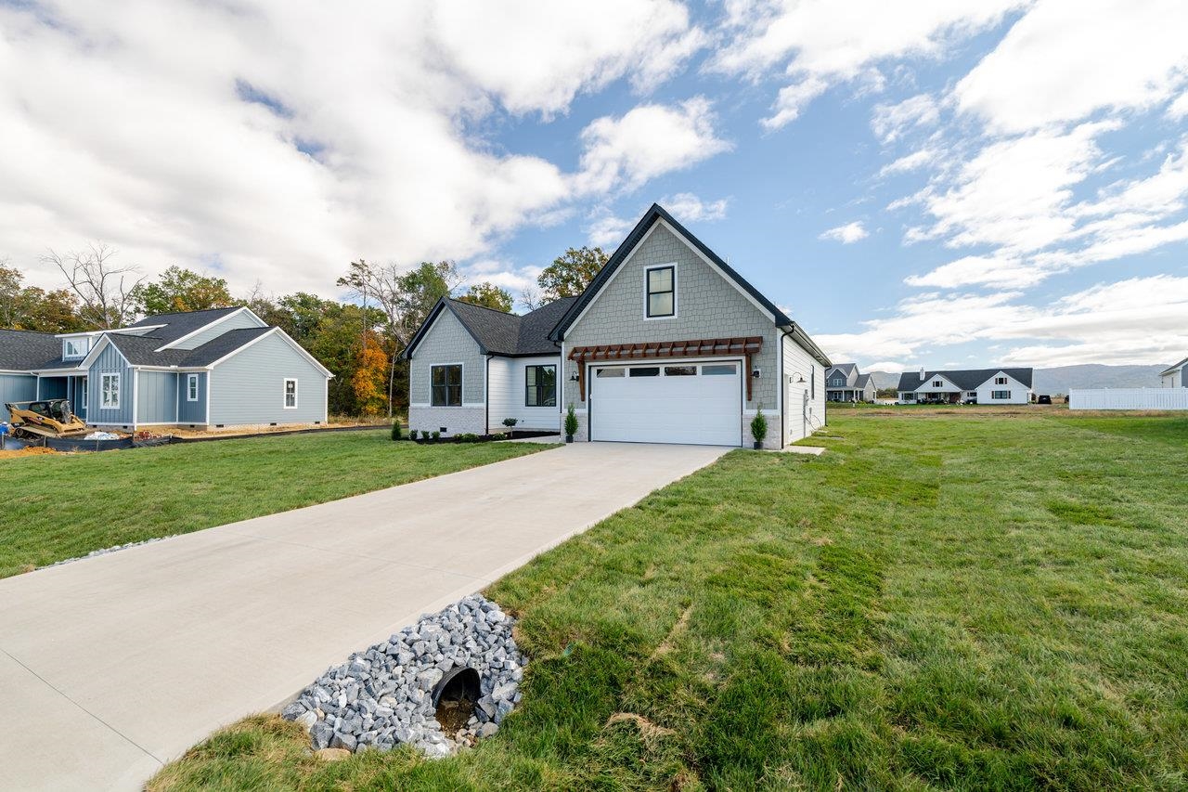10280 Dalmatian Dr, Rockingham VA 22801
- $599,900
- MLS #:670130
- 4beds
- 3baths
- 0half-baths
- 2,050sq ft
- 0.32acres
Neighborhood: Dalmatian Dr
Square Ft Finished: 2,050
Square Ft Unfinished: 0
Elementary School: McGaheysville
Middle School: Elkton
High School: East Rockingham
Property Type: residential
Subcategory: Detached
HOA: Yes
Area: Rockingham
Year Built: 2025
Price per Sq. Ft: $292.63
1st Floor Master Bedroom: PrimaryDownstairs,WalkInClosets,TrayCeilings,EntranceFoyer,EatInKitchen,HomeOffice,KitchenIsland,RecessedLighting
HOA fee: $17
View: Mountains, Panoramic, Residential, Valley
Design: Craftsman, Traditional
Roof: Composition,Shingle
Driveway: RearPorch, Composite, Porch
Windows/Ceiling: LowEmissivityWindows, Screens
Garage Num Cars: 2.0
Cooling: CentralAir
Air Conditioning: CentralAir
Heating: Central, HeatPump
Water: Public
Sewer: PublicSewer
Features: CeramicTile, LuxuryVinylPlank
Appliances: Dishwasher, ElectricRange, Disposal, Microwave, Refrigerator
Amenities: AssociationManagement, CommonAreaMaintenance, RoadMaintenance, SnowRemoval
Laundry: WasherHookup, DryerHookup
Amenities: PicnicArea,Playground,Trails,Water
Kickout: No
Annual Taxes: $0
Tax Year: 2025
Legal: Consisting of 0.32 acres and all improvements on Tax Map # 142-17-53 and defined as Lot 53 of The Ponds Phase 3 Lots 46-99 located within The Ponds Subdivision
Directions: From Harrisonburg: East on Route 33, to South on Island Ford Road, 0.9 miles on the left turn into The Ponds Subdivision (Dalmatian Drive), home is on your right.
Welcome to the stunning new construction home with over 2000 sqft built by a reputable local builder known for quality craftsmanship and attention to detail. This beautiful home also comes with a one-year builder warranty for peace of mind. From the moment you step into the spacious foyer, you'll feel the warmth and care that make this home truly special. The open floor plan is bright and inviting, with large windows that fill the space with natural light and showcase the surrounding beauty. The modern kitchen features quartz countertops, stainless steel appliances, and a walk-in pantry, flowing seamlessly into the living area with elegant tray ceilings—perfect for entertaining or relaxing. Three bedrooms are on the main level, including a serene primary suite, while a bonus fourth bedroom with a full bath on the upper half-level offers flexibility for guests or an office. With luxury vinyl plank flooring throughout, every inch feels both stylish and durable. Located in the highly desirable Ponds Subdivision, enjoy walking trails, two ponds, and breathtaking mountain views—just minutes from Cave Hill Brewery, Brix & Columns Vineyard, Massanutten Resort, and Downtown Harrisonburg & JMU. Schedule a tour today!
Days on Market: 0
Updated: 10/15/25
Courtesy of: Real Broker Llc
New Listing
Want more details?
Directions:
From Harrisonburg: East on Route 33, to South on Island Ford Road, 0.9 miles on the left turn into The Ponds Subdivision (Dalmatian Drive), home is on your right.
View Map
View Map
Listing Office: Real Broker Llc





































































