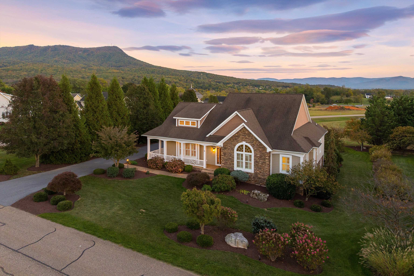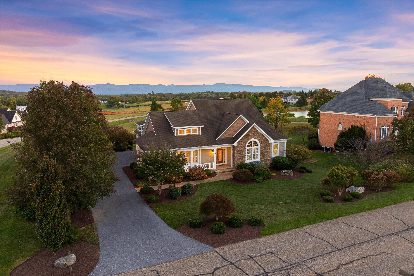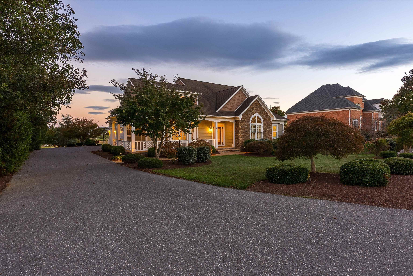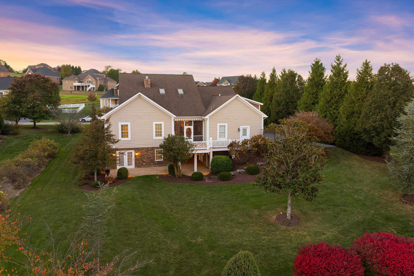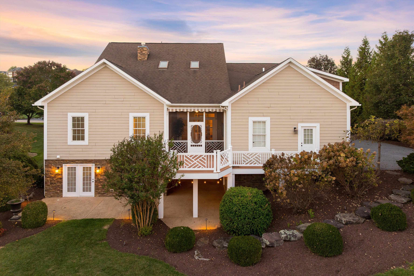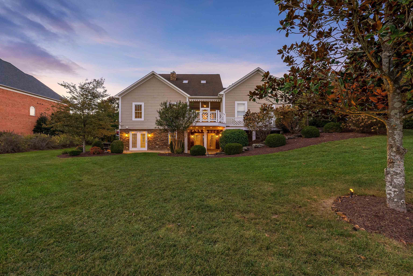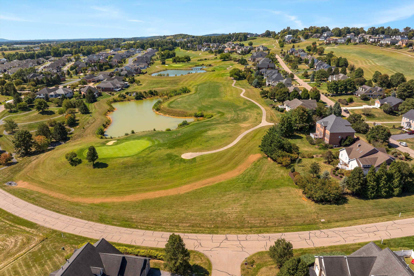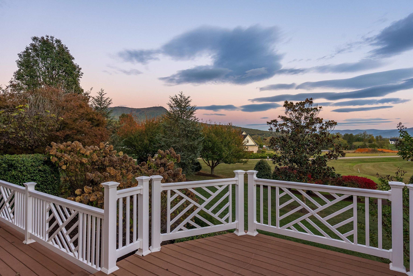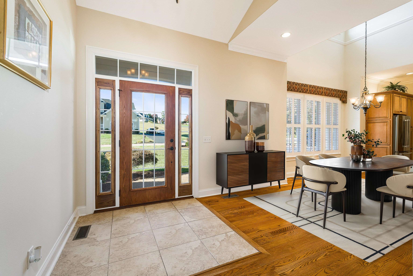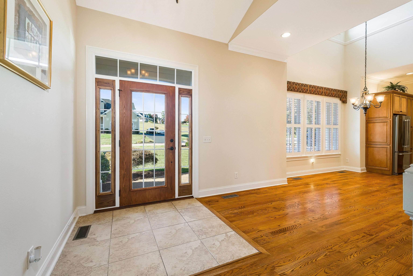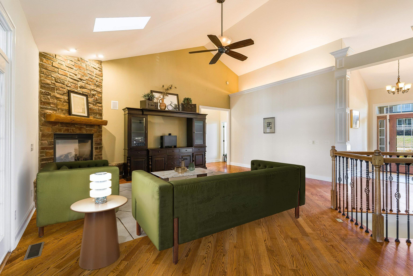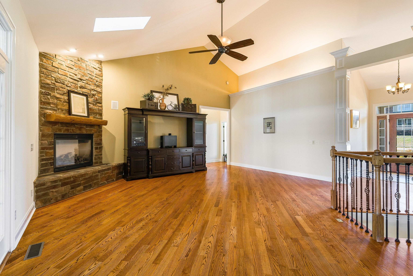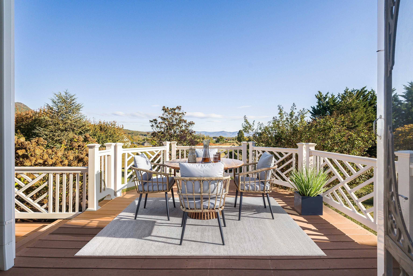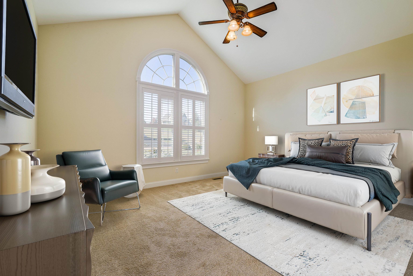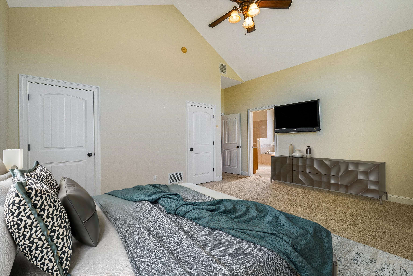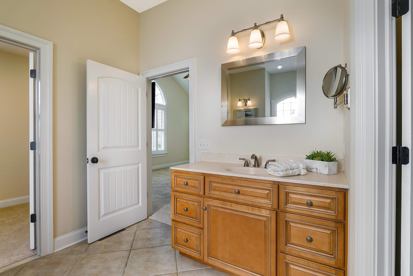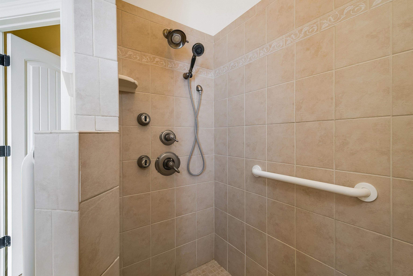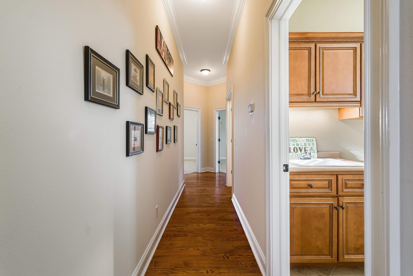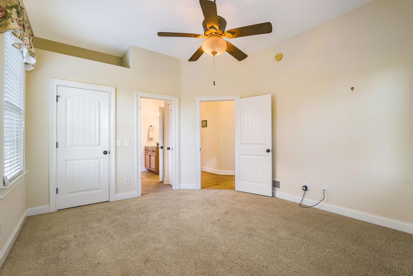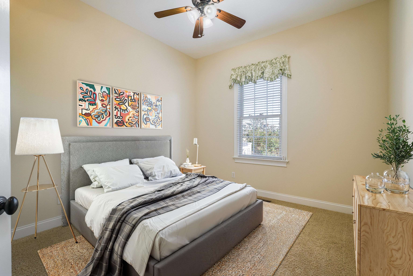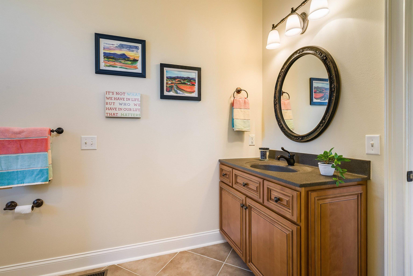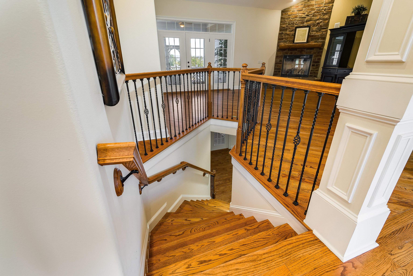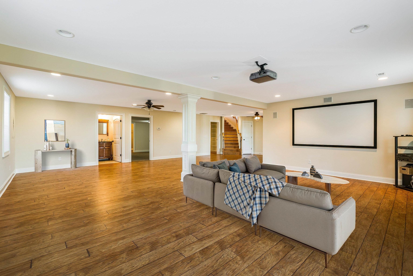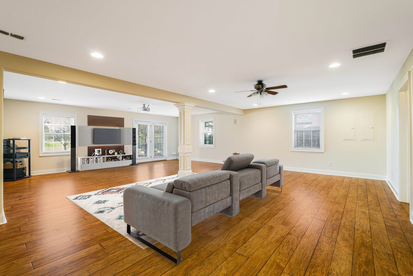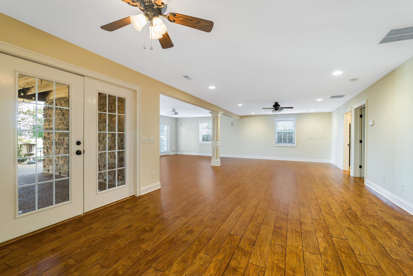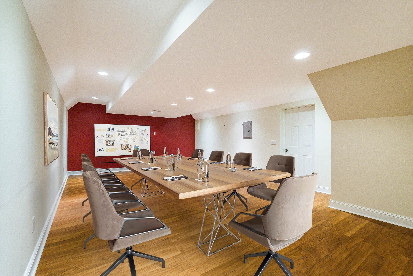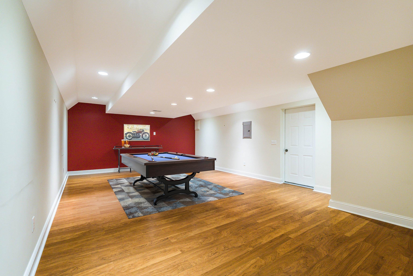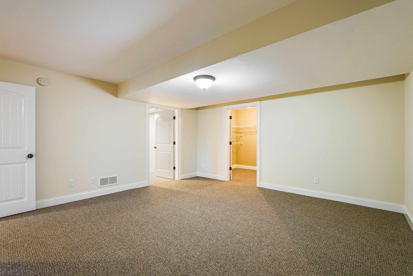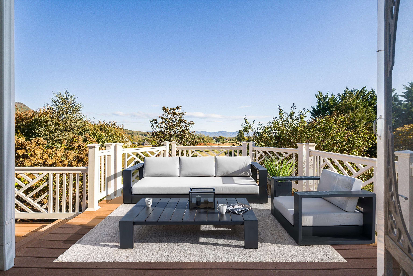121 Claremont Ave, Rockingham VA 22801
- $975,000
- MLS #:670183
- 4beds
- 3baths
- 1half-baths
- 4,930sq ft
- 0.52acres
Neighborhood: Crossroads Farm
Square Ft Finished: 4,930
Square Ft Unfinished: 112
Elementary School: Peak View
Middle School: Montevideo
High School: Spotswood
Property Type: residential
Subcategory: Detached
HOA: Yes
Area: Rockingham
Year Built: 2007
Price per Sq. Ft: $197.77
1st Floor Master Bedroom: DoubleVanity, PrimaryDownstairs, SittingAreaInPrimary, Skylights, WalkInClosets, TrayCeilings, EntranceFoyer, HighCeilin
HOA fee: $600
View: GolfCourse, Mountains
Design: Contemporary, Craftsman
Roof: Composition,Shingle
Driveway: Covered, Deck, FrontPorch, Patio, Porch, Screened
Windows/Ceiling: DoublePaneWindows, InsulatedWindows, Screens, TransomWindows, Skylights
Garage Num Cars: 3.0
Electricity: Underground
Cooling: HeatPump
Air Conditioning: HeatPump
Heating: HeatPump
Water: Public
Sewer: PublicSewer
Features: Carpet, CeramicTile, Hardwood
Basement: ExteriorEntry, Full, Finished, Heated, InteriorEntry, WalkOutAccess
Fireplace Type: Gas
Appliances: BuiltInOven, Dishwasher, ElectricCooktop, Disposal, Microwave, Refrigerator, Dryer, Washer
Amenities: CommonAreaMaintenance, Insurance, Playground, ReserveFund, RoadMaintenance, SnowRemoval
Laundry: Sink
Amenities: Playground,Trails
Possession: CloseOfEscrow
Kickout: No
Annual Taxes: $5,743
Tax Year: 2025
Legal: Crossroads Farms, Lot 3, Section 3
Directions: From Harrisonburg, East on Market St. Right on CrossKeys Rd. Right on Bella Vista. Right on Frederick. Left on Claremont.
This home is something to talk about - an impressive showcase. Not only does the curb appeal stop traffic, the beautifully manicured landscape, the handsome stone accents, and the timeless Southern Living/Craftsman charm of a custom-built signature home will sing your tune. The alfresco living captures a glorious mountain view from hidden indoor/outdoor screen porch, coverd veranda, wrap-around decking. A prime location and champion seat on #5 fairway of Lakeview mountain course. All adding to the pleasure and enjoyment of the interior and awesome floor plan. The quality is evident: true hardwood, soaring ceilings, stone fireplace, special moldings accent the open-concept great room, dining, and culinary center, built-in shoe storage room. Spa-inspired first floor primary suite, grand Palladian window, boudoir/hers/his/theirs walk-in closets. Two additional first-floor bedrooms also provide stunning view. The extreme lower walk-out level adds family/theatre/media room, built-in shelving, sequestered office/billards/game room, optional 4th bedroom suite and plethora of storage. Three car oversized garage, privacy greenspace surround, installed lighting feature, and plenty off street parking. The envy of this fabulous neighborhood.
Days on Market: 58
Updated: 12/15/25
Courtesy of: Melinda Beam Shenandoah Valley Real Estate
Want more details?
Directions:
From Harrisonburg, East on Market St. Right on CrossKeys Rd. Right on Bella Vista. Right on Frederick. Left on Claremont.
View Map
View Map
Listing Office: Melinda Beam Shenandoah Valley Real Estate



