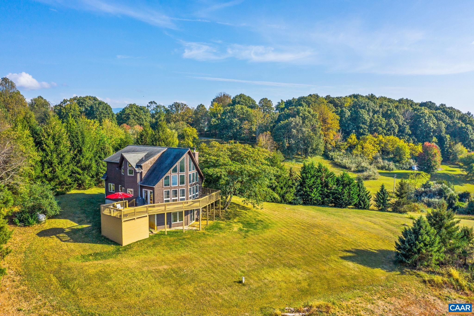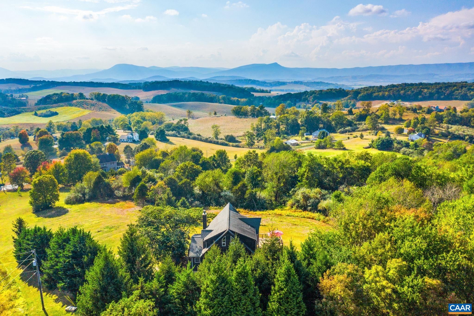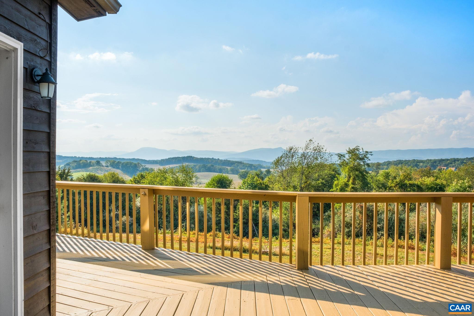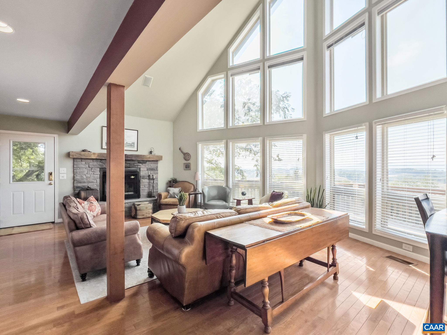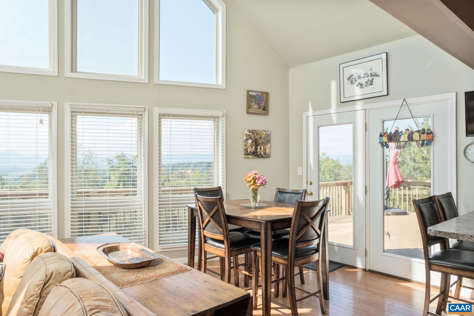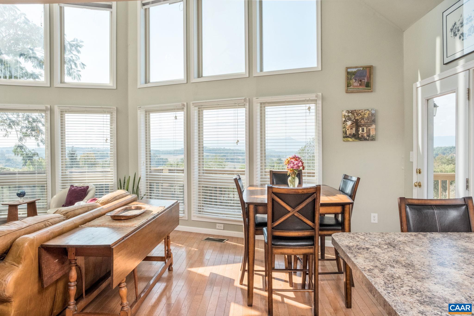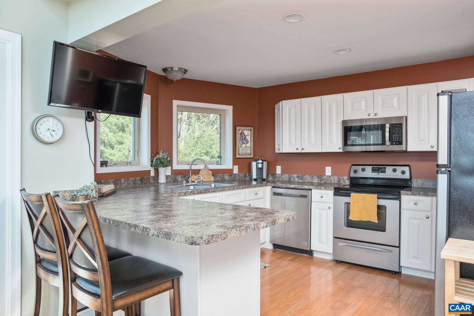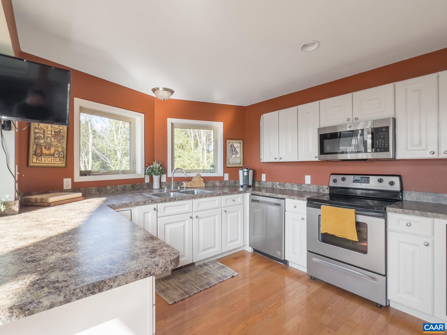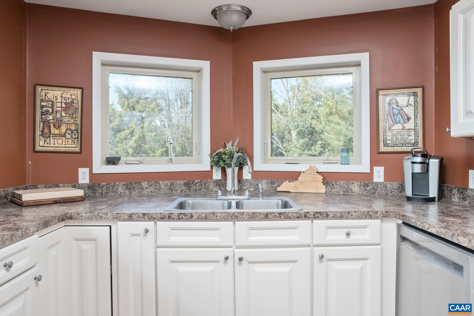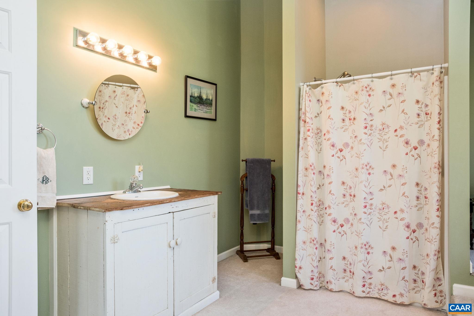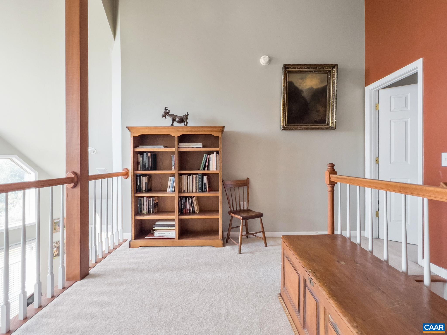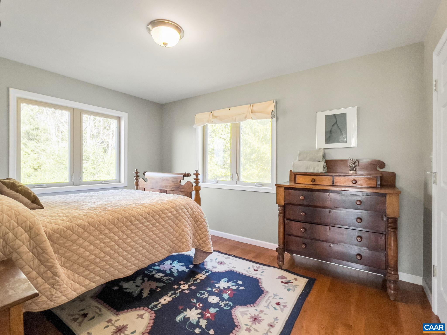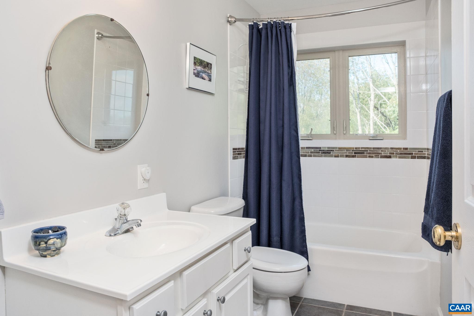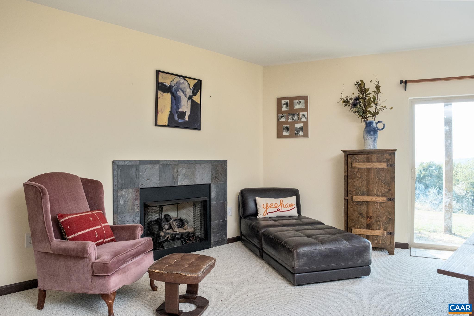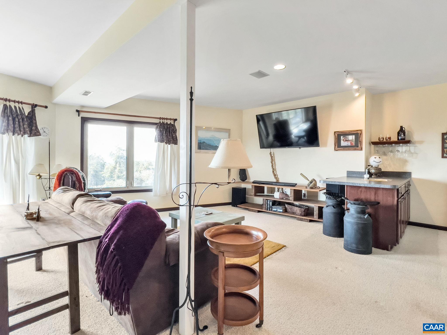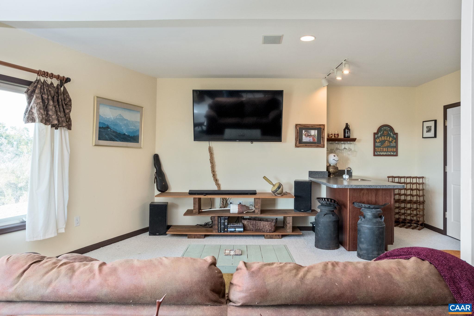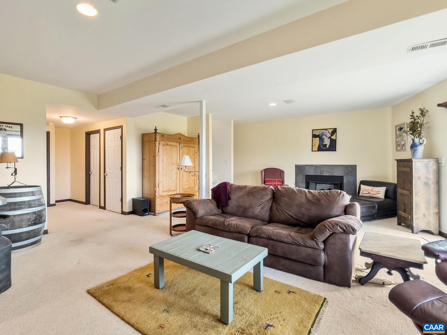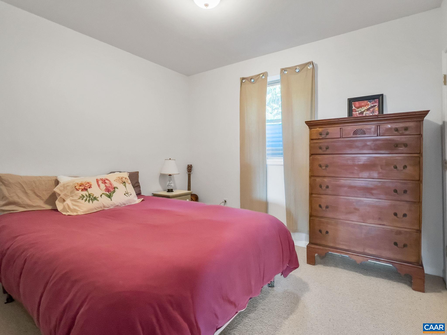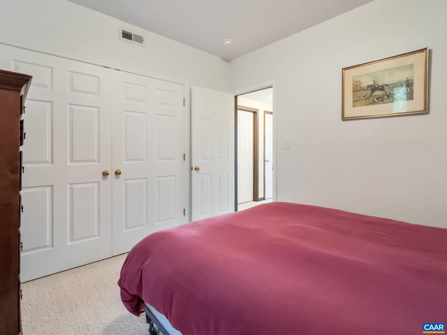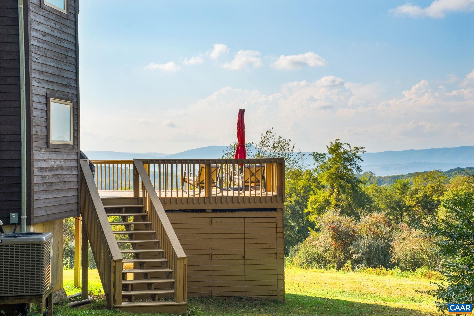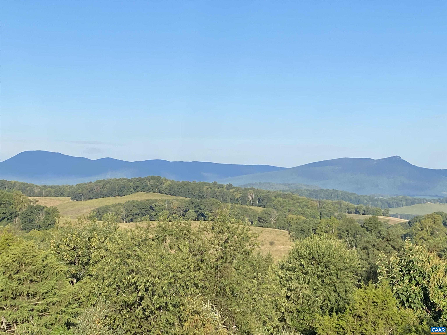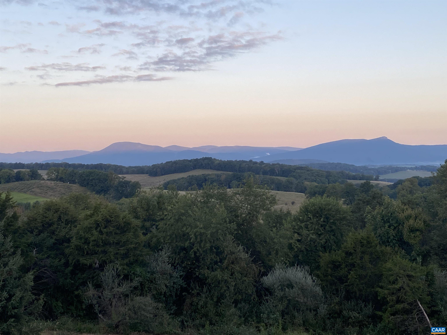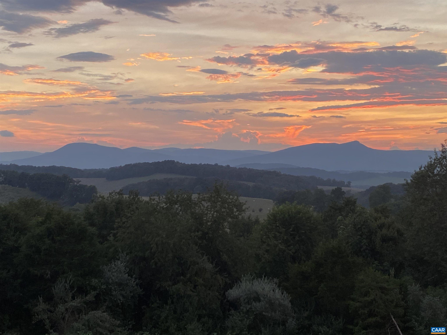70 Percy Ln, Fairfield VA 24435
- $1,100,000
- MLS #:670246
- 5beds
- 3baths
- 0half-baths
- 3,175sq ft
- 4.36acres
Neighborhood: Sunset Farms
Square Ft Finished: 3,175
Square Ft Unfinished: 100
Elementary School: Fairfield (Rockbridge)
Middle School: Maury River
High School: Rockbridge
Property Type: residential
Subcategory: Detached
HOA: Yes
Area: Rockbridge
Year Built: 2005
Price per Sq. Ft: $346.46
1st Floor Master Bedroom: WetBar, SittingAreaInPrimary, WalkInClosets, EntranceFoyer, Loft
HOA fee: $0
View: Mountains, Panoramic
Security: SmokeDetectors, SurveillanceSystem
Design: ChaletAlpine
Roof: Architectural
Driveway: Deck, Wood
Windows/Ceiling: CasementWindows
Garage Num Cars: 0.0
Cooling: CentralAir
Air Conditioning: CentralAir
Heating: ForcedAir, Propane
Water: Private, Well
Sewer: SepticTank
Features: Carpet, CeramicTile, Hardwood, Laminate
Basement: ExteriorEntry, Finished, Heated, InteriorEntry, WalkOutAccess
Fireplace Type: Two, GasLog, Stone, WoodBurning
Appliances: Dishwasher, EnergyStarQualifiedAppliances, ElectricRange, Refrigerator
Amenities: CommonAreaMaintenance, RoadMaintenance, SnowRemoval
Laundry: WasherHookup, DryerHookup
Kickout: No
Annual Taxes: $2,204
Tax Year: 2022
Legal: SUNSET FARMS LOT 14; Instrument #1000001762; Map #39 23 14
Directions: From Staunton, take I-81 to exit 200. Turn right on Sterrett Rd, then right on Ridge Rd. Go 1 mile to a left onto McClure Blvd. Follow for .5 mi to a right on Jennifer Dr. Make a right on Drew Rd, then a left on Percy Ln to property at cul-de-sac.
Extraordinary views abound from this beautiful property, conveniently located close to the interstate, Staunton, and Lexington. The custom-built home maximizes your enjoyment of breathtaking mountain views. While the thoughtfully planned design maximizes views of the mountains, you will also enjoy a smart floor plan that includes an open concept in the main living space, generous-sized rooms, deep closets in the bedrooms, plenty of space to spread out, and an ample amount of storage space. The living room features mountain views, a stone hearth fireplace with railroad tie mantel, and easy flow to the kitchen/dining area and wrap-around porch. The kitchen features plenty of cabinetry and countertop space, a breakfast bar, and overlooks the dining/living areas. The second level includes a large primary bedroom with sitting area, and a primary bathroom with an elevated garden tub to enjoy mountain views. A loft is located on the 2nd level, and is great for a sitting/reading area, a home office, and more! Mountains views and plenty of natural light continue at the terrace level, where you will enjoy a gas-log fireplace, large den, and wet bar/serving area, plus a full bath, bedrooms and storage area. So much to love about this home!
Days on Market: 0
Updated: 10/20/25
Courtesy of: Avenue Realty, Llc
Want more details?
Directions:
From Staunton, take I-81 to exit 200. Turn right on Sterrett Rd, then right on Ridge Rd. Go 1 mile to a left onto McClure Blvd. Follow for .5 mi to a right on Jennifer Dr. Make a right on Drew Rd, then a left on Percy Ln to property at cul-de-sac.
View Map
View Map
Listing Office: Avenue Realty, Llc

