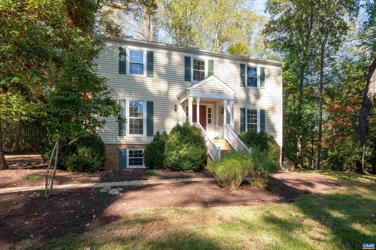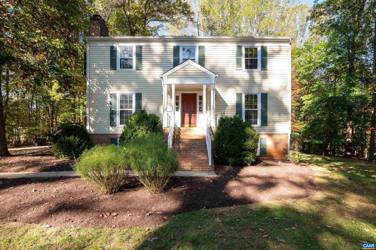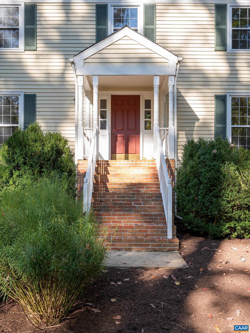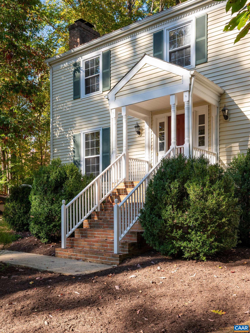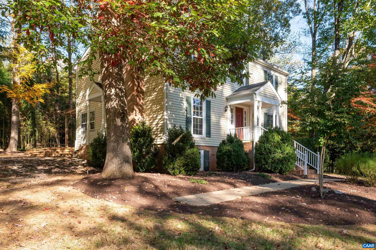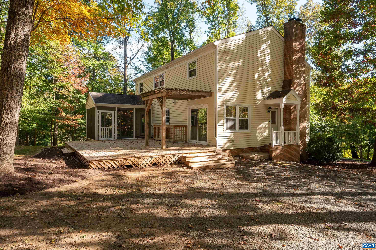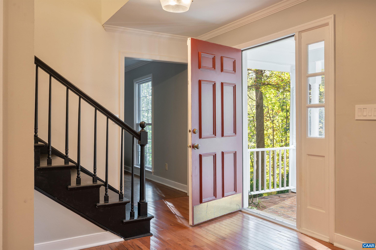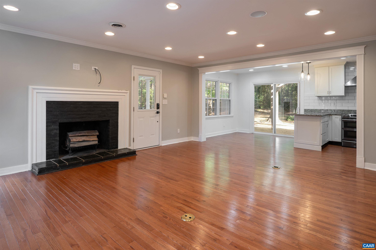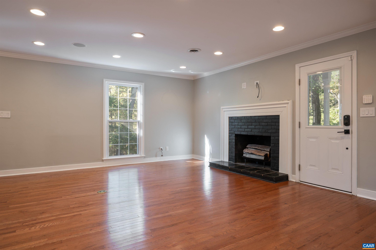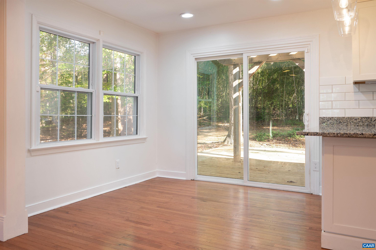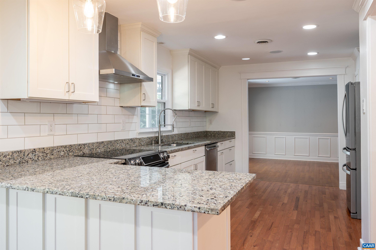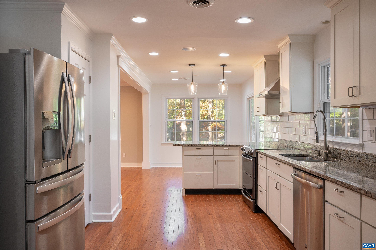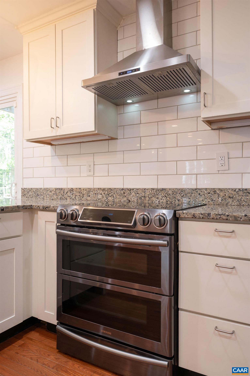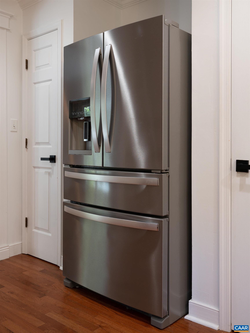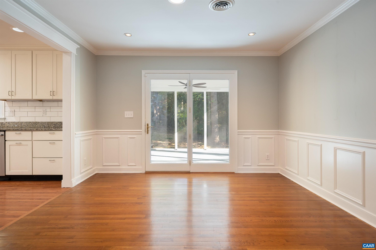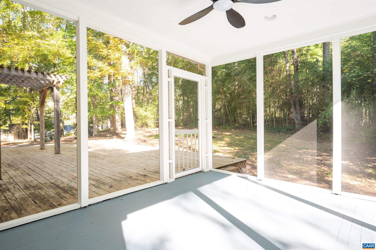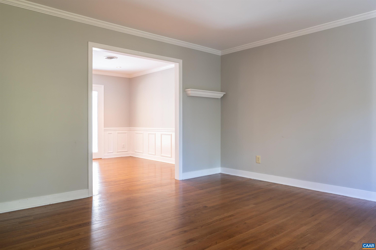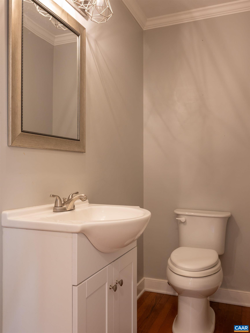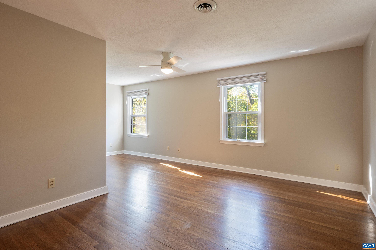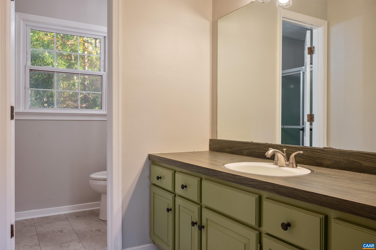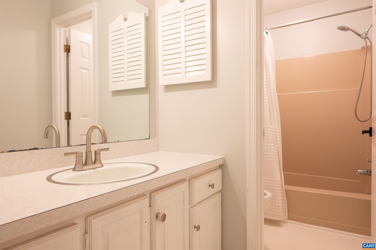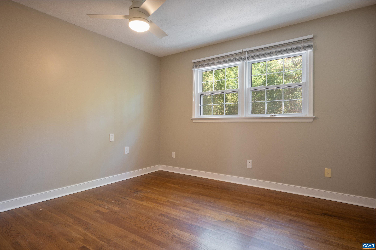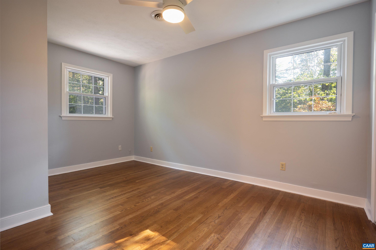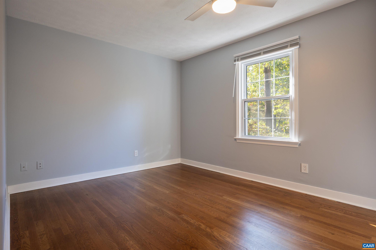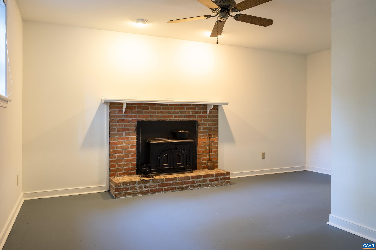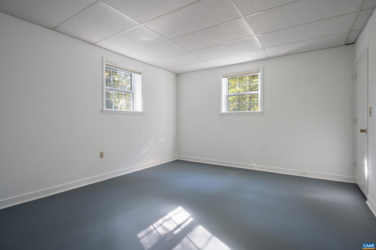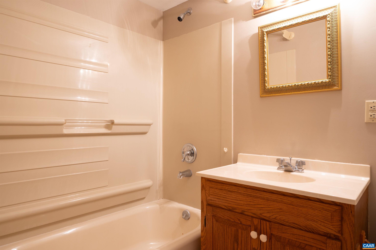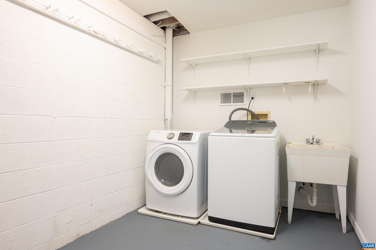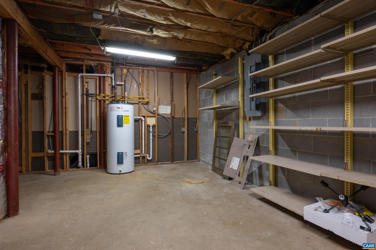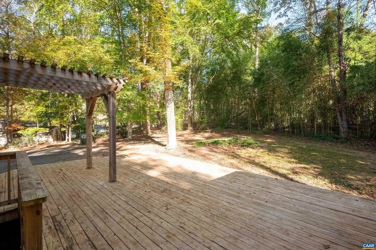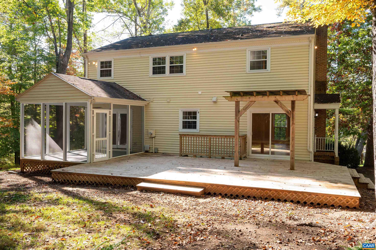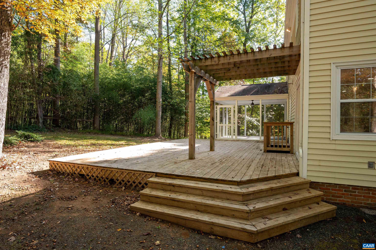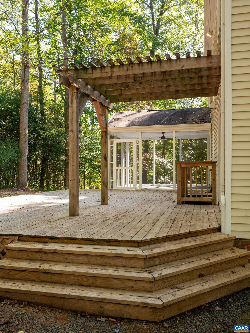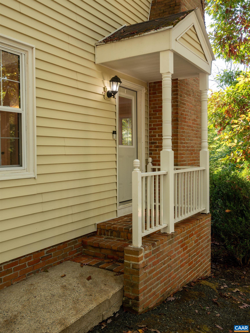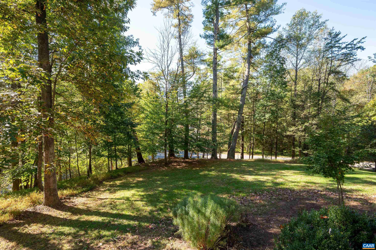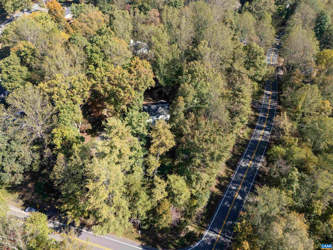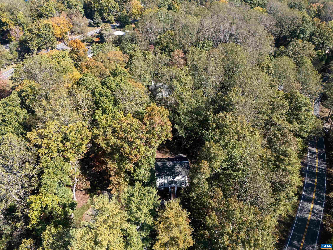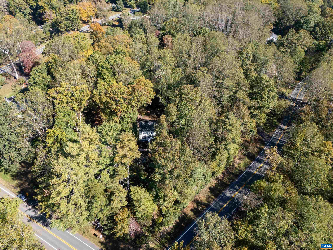600 Carrsbrook Dr, Charlottesville VA 22901
- $650,000
- MLS #:670351
- 4beds
- 3baths
- 1half-baths
- 2,926sq ft
- 1.10acres
Neighborhood: Northfields
Square Ft Finished: 2,926
Square Ft Unfinished: 266
Elementary School: Woodbrook
Middle School: Journey
High School: Albemarle
Property Type: residential
Subcategory: Detached
HOA: No
Area: Albemarle
Year Built: 1972
Price per Sq. Ft: $222.15
1st Floor Master Bedroom: Remodeled, WalkInClosets, EntranceFoyer, RecessedLighting
HOA fee: $0
View: Residential, TreesWoods
Roof: Composition,Shingle
Driveway: RearPorch, Deck, FrontPorch, Porch, Screened, Wood
Windows/Ceiling: DoublePaneWindows
Garage Num Cars: 0.0
Cooling: CentralAir, HeatPump
Air Conditioning: CentralAir, HeatPump
Heating: Baseboard, HeatPump
Water: Public
Sewer: SepticTank
Features: Concrete, Hardwood, Vinyl
Basement: ExteriorEntry, Finished, PartiallyFinished, Unfinished
Fireplace Type: Insert, Masonry, WoodBurning, WoodBurningStove
Appliances: Dishwasher, ElectricRange, Refrigerator, Dryer, Washer
Laundry: WasherHookup, DryerHookup
Kickout: No
Annual Taxes: $5,232
Tax Year: 2024
Legal: Northfields Lot 14 Blk N Sec 5
Directions: 29 North to right on Carrsbrook Dr. Follow until road dead ends into Huntington. House will be on the left.
Come experience both tranquil living and easy access to everything Charlottesville has to offer. Nestled on a private one-acre lot in the highly sought-after Northfields neighborhood, this charming home offers the perfect blend of seclusion and convenience. Enjoy peaceful surroundings just steps from the Rivanna River Trail, while being minutes from Downtown Charlottesville, UVA, shopping, restaurants, schools, and more. The main level features a bright, open-concept floor plan with hardwood floors throughout. The spacious kitchen flows seamlessly into the dining area and living room, complete with a cozy fireplace and half bath. Step out onto the large deck or relax in the beautiful screened-in porch—ideal for entertaining or unwinding in privacy. Upstairs, you’ll find a comfortable primary suite along with a second full bath, and 3 additional bedrooms. The walk-out basement offers even more possibilities, featuring a second fireplace, third full bath, laundry, generous storage, and private exterior access—ready for your own touches, ideal for a guest suite, home office, or recreation space.
Days on Market: 8
Updated: 10/30/25
Courtesy of: Core Real Estate Partners Llc
Want more details?
Directions:
29 North to right on Carrsbrook Dr. Follow until road dead ends into Huntington. House will be on the left.
View Map
View Map
Listing Office: Core Real Estate Partners Llc

