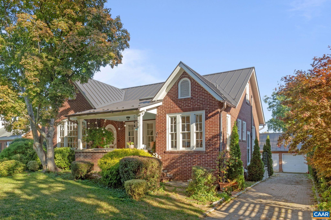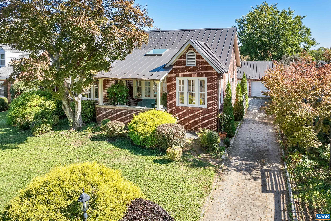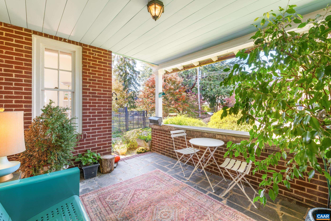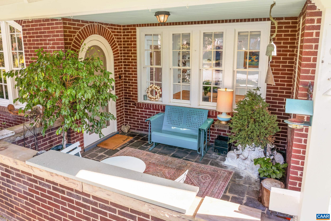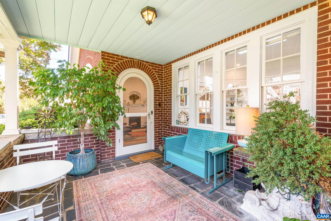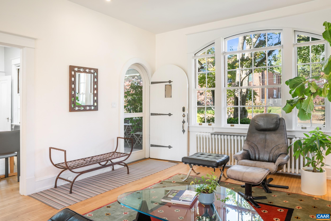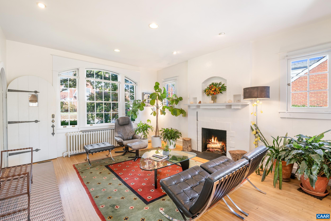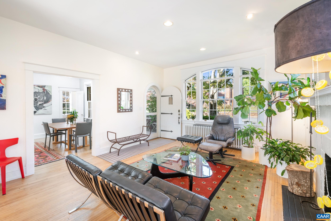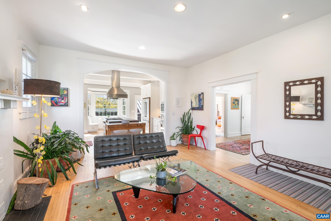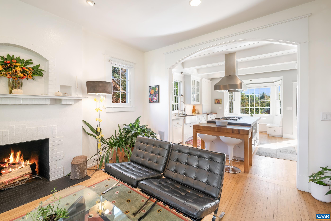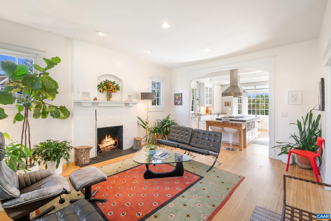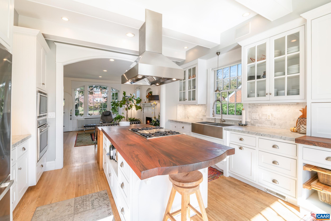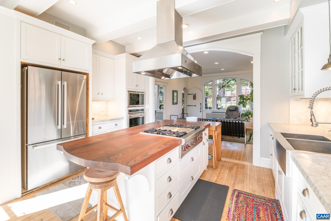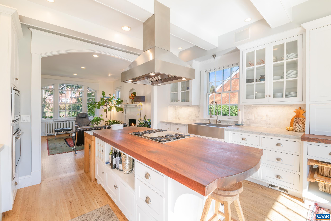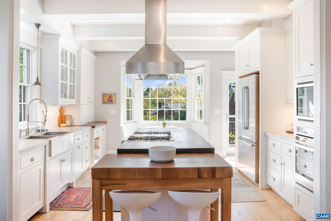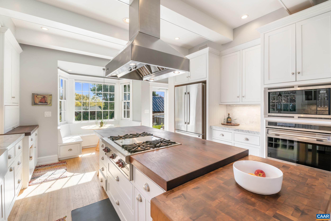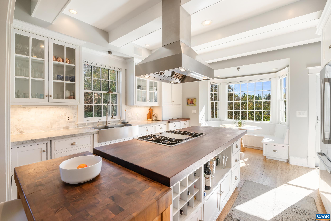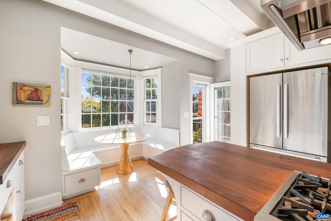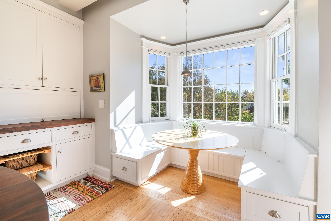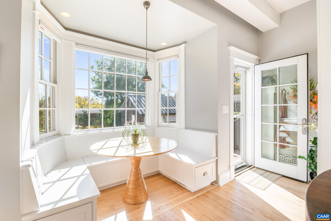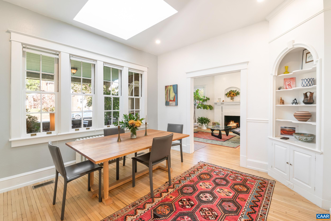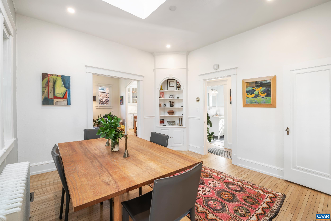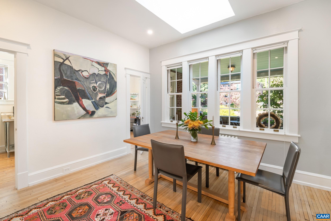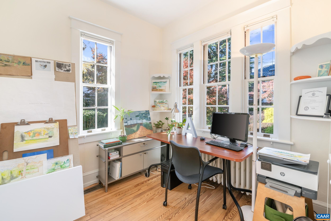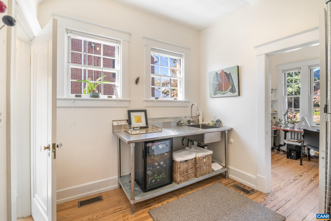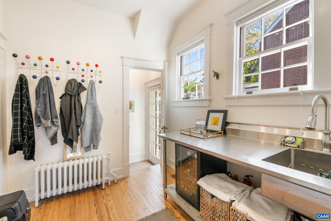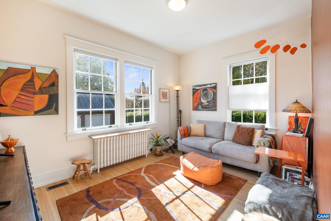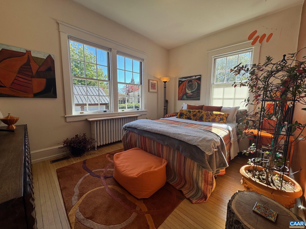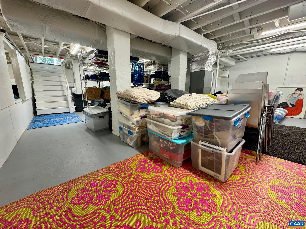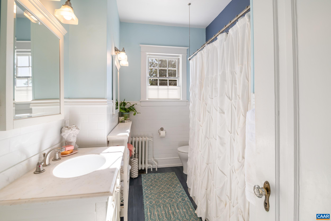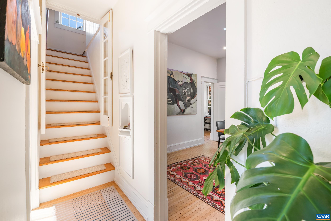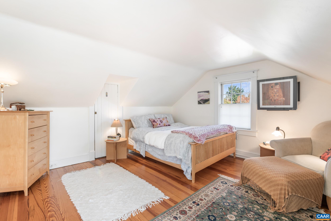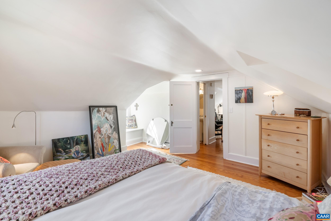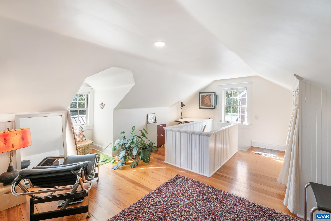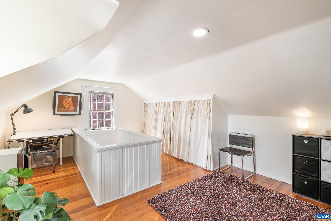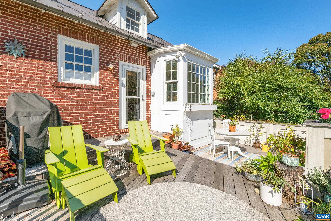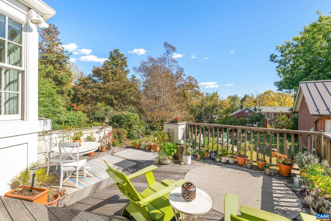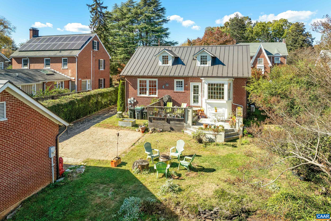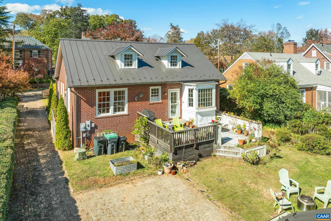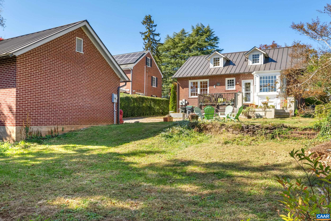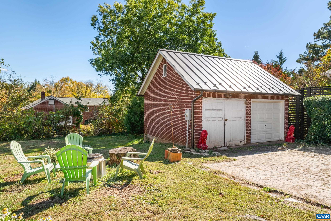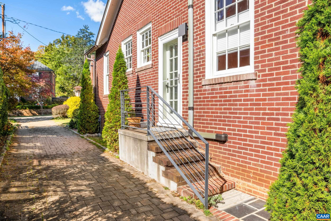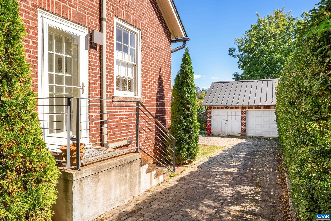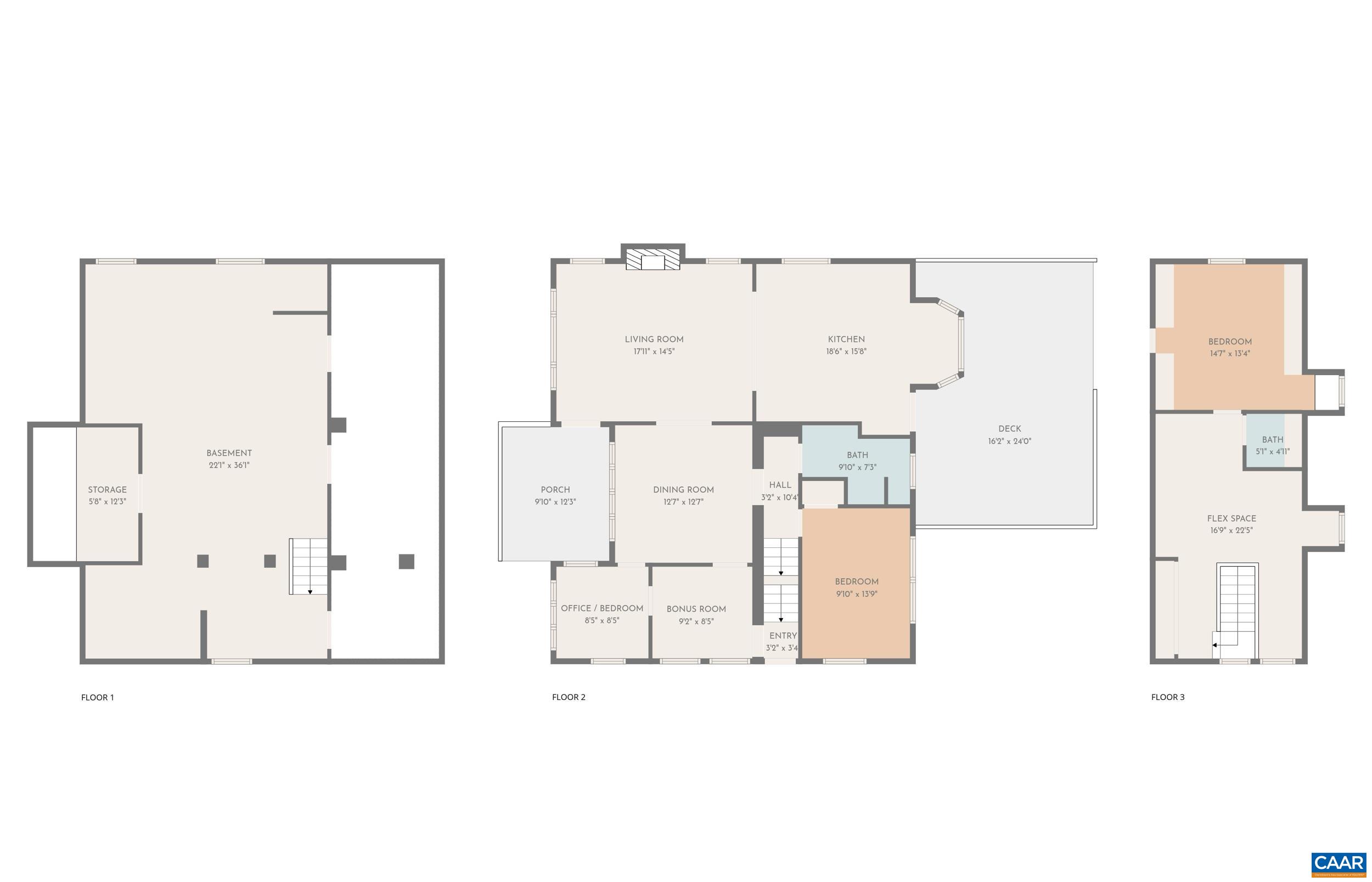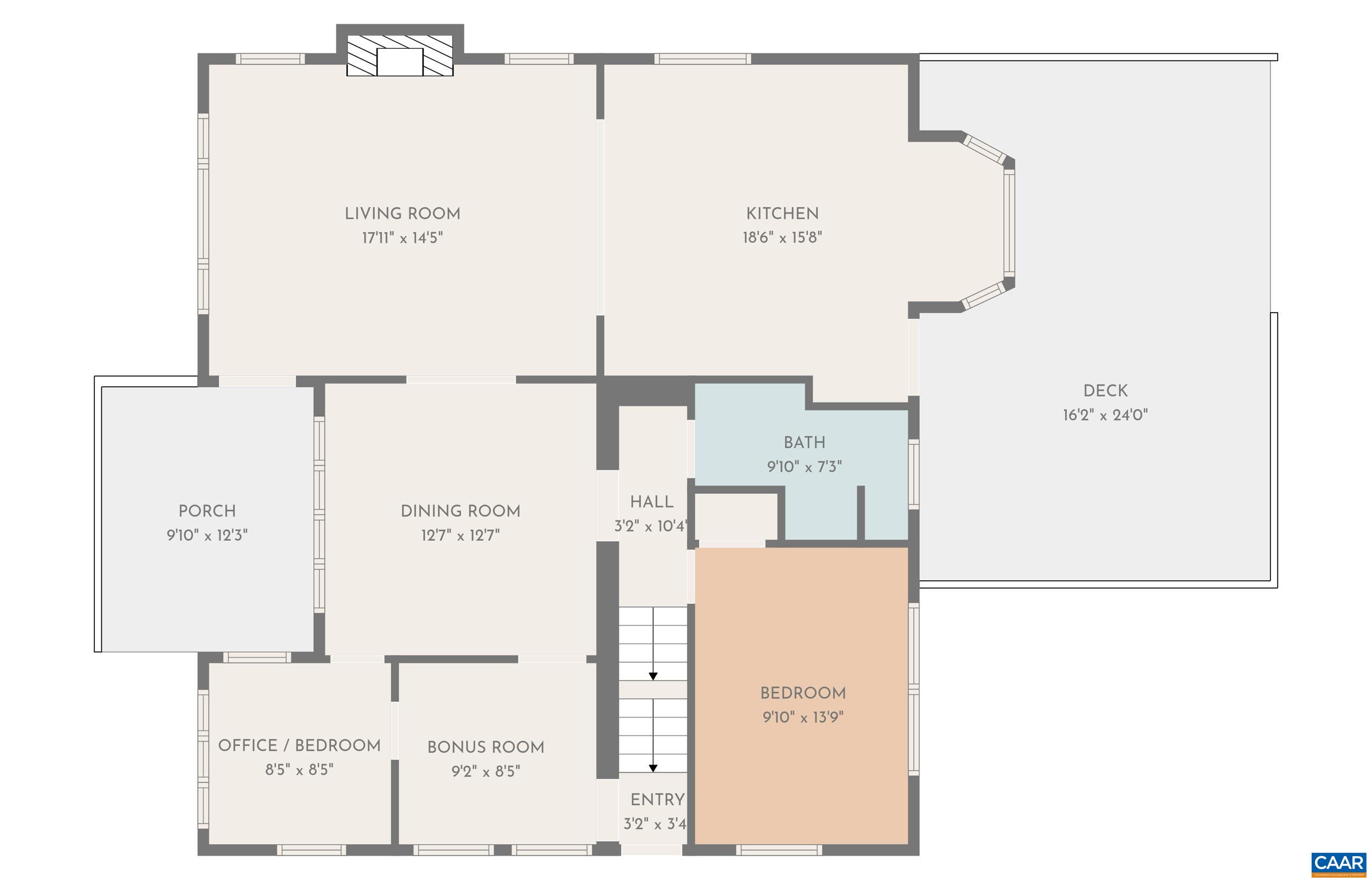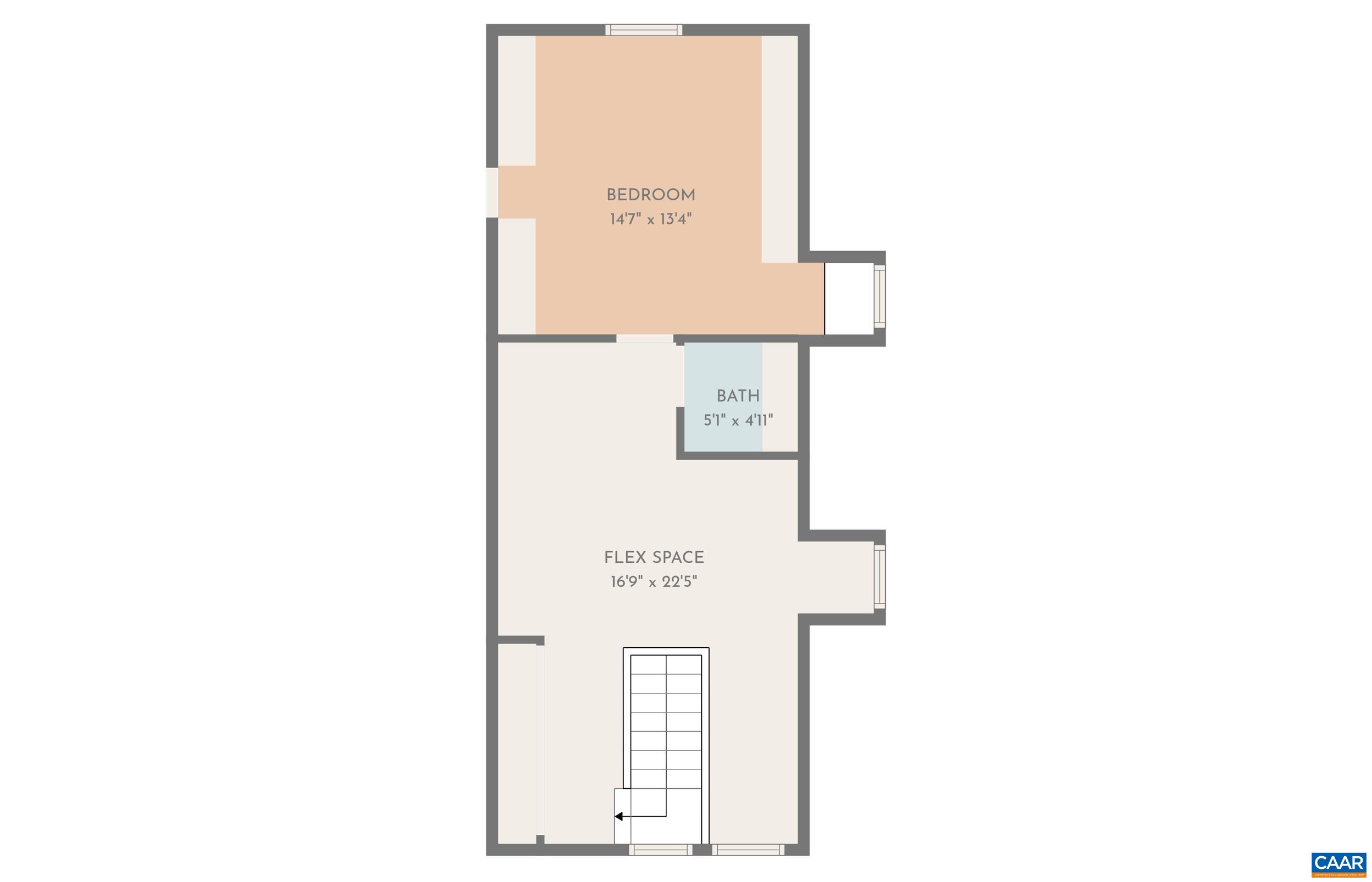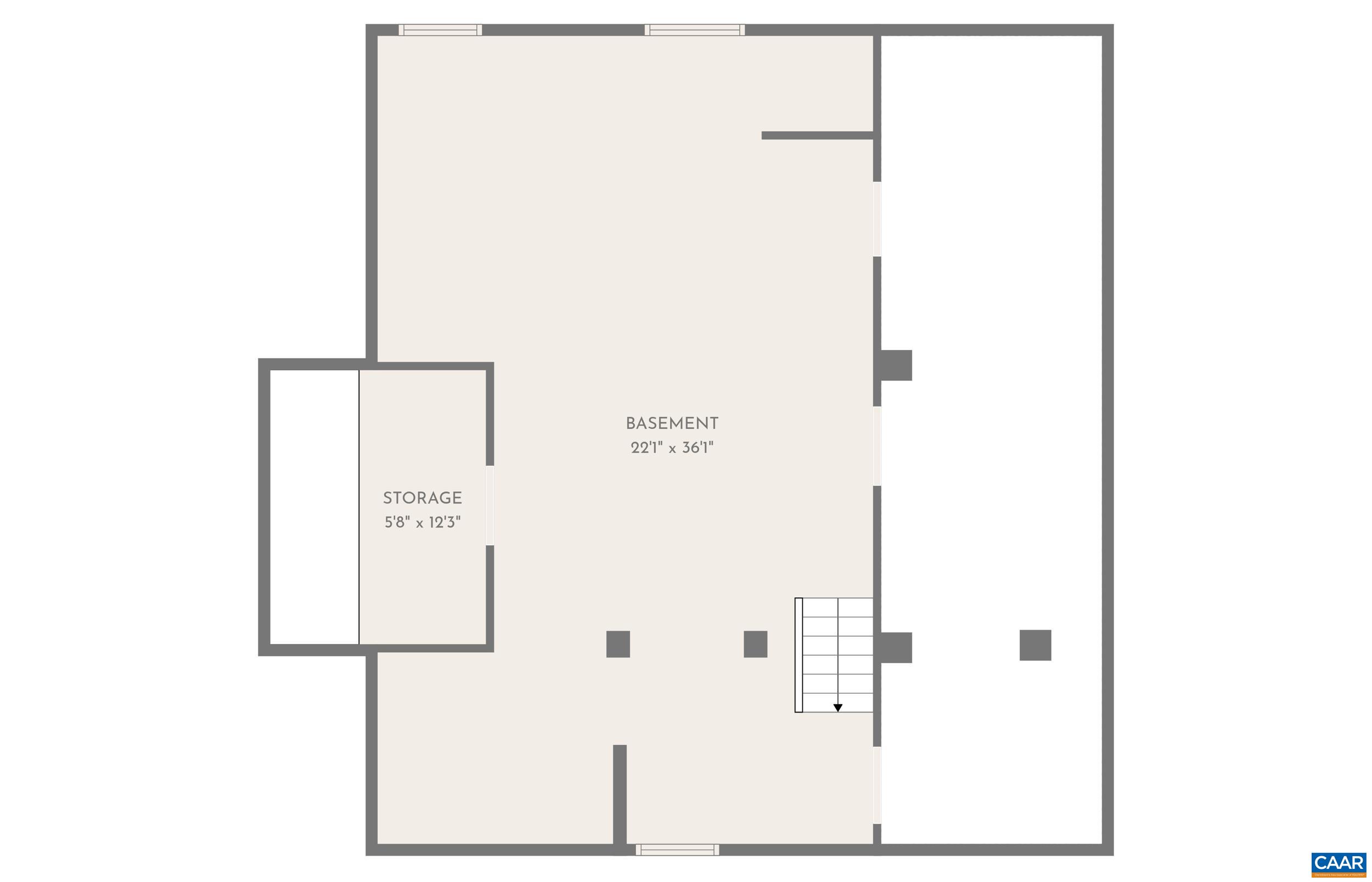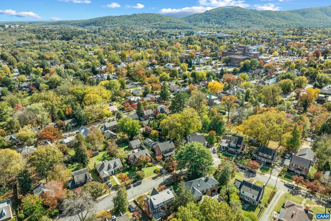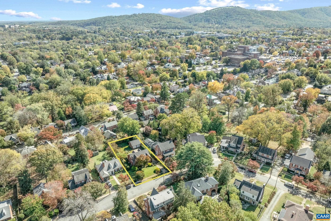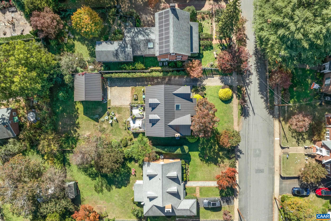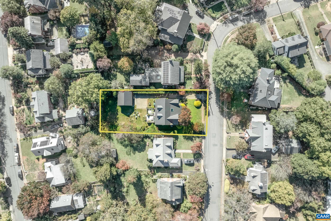674 Evergreen Ave, Charlottesville VA 22902
- $1,095,000
- MLS #:670417
- 3beds
- 1baths
- 1half-baths
- 1,904sq ft
- 0.24acres
Neighborhood: North Downtown
Square Ft Finished: 1,904
Square Ft Unfinished: 1158
Elementary School: Burnley-Moran
Middle School: Walker & Buford
High School: Charlottesville
Property Type: residential
Subcategory: Detached
HOA: No
Area: Charlottesville
Year Built: 1930
Price per Sq. Ft: $575.11
1st Floor Master Bedroom: PrimaryDownstairs, Remodeled, Skylights, BreakfastArea, EatInKitchen, HomeOffice, KitchenIsland, RecessedLighting
HOA fee: $0
View: Mountains
Security: SecuritySystem, DeadBolts, SmokeDetectors, SurveillanceSystem
Design: Cottage
Roof: Metal,Other
Fence: Partial
Driveway: Deck, FrontPorch, Porch
Windows/Ceiling: Screens, Skylights
Garage Num Cars: 2.0
Cooling: CentralAir, Ductless, HeatPump, Partial
Air Conditioning: CentralAir, Ductless, HeatPump, Partial
Heating: HotWater, NaturalGas
Water: Public
Sewer: PublicSewer
Features: CeramicTile, Hardwood, Wood
Basement: CrawlSpace, InteriorEntry, Partial, Unfinished
Fireplace Type: One, WoodBurning
Appliances: BuiltInOven, Dishwasher, GasCooktop, Disposal, Microwave, Refrigerator, Dryer, Washer
Amenities: Security
Laundry: WasherHookup, DryerHookup
Possession: CloseOfEscrow
Kickout: No
Annual Taxes: $8,518
Tax Year: 2025
Legal: Lot 15 Sec A Lyons Place
Directions: From the downtown mall, take Park Street to RIGHT on Evergreen Ave. Home on RIGHT after the bend.
NEW PRICE! Open your next chapter in this storybook c. 1930 cottage perfectly situated on dogwood-lined Evergreen Ave-one of North Downtown’s most beloved streets, along the 10-Miler route. A rare offering that blends timeless character w/ exquisite updates, this home delights at every turn. The inviting covered front porch and arched entry lead to a JEWEL BOX INTERIOR bathed in light streaming through architectural windows, 9.5' ceilings, handsome built-ins and white oak + southern yellow pine floors. The Karen Turner-designed kitchen is a SHOWSTOPPER, featuring Carrara marble counters, black walnut island, custom cabinetry, Bosch/Wolf appliances, built-in pantry + appliance storage + coffee bar. Sunny breakfast nook overlooks a peaceful backyard with IPE decking + built-in planters. MAIN LEVEL LIVING possible with 1st floor bedrooms and full bath. Upstairs offers a 3rd bedroom, 1/2 bath + flex space. Mountain views to the SE! Recent upgrades-NEW HVAC (2023), NEW metal roof (2021) + EV charger. Potential for fabulous carriage house/studio in detached 2 car GARAGE w/ electric panel + water/sewer access. An ENTERTAINER'S DREAM w/ potential to reimagine / expand! Stroll downtown to boutique shopping, fine dining + farmer's markets.
Days on Market: 21
Updated: 11/14/25
Courtesy of: Howard Hanna Roy Wheeler Realty Co.- Charlottesville
Open House
11/23/25 1:00 pm - 3:00 pm
Want more details?
Directions:
From the downtown mall, take Park Street to RIGHT on Evergreen Ave. Home on RIGHT after the bend.
View Map
View Map
Listing Office: Howard Hanna Roy Wheeler Realty Co.- Charlottesville

