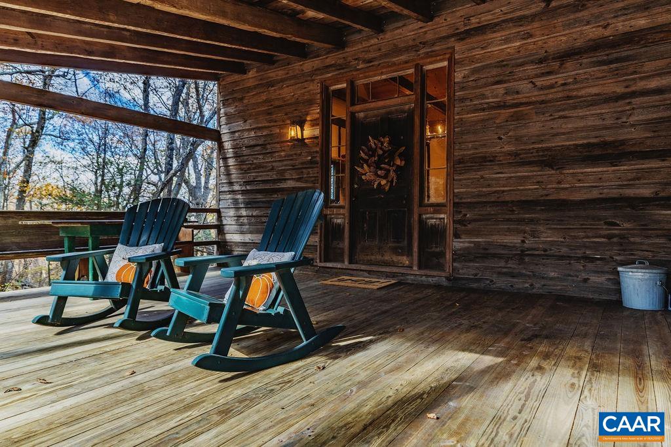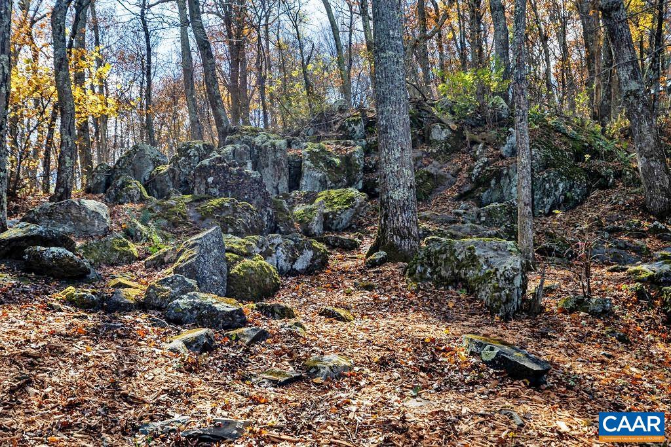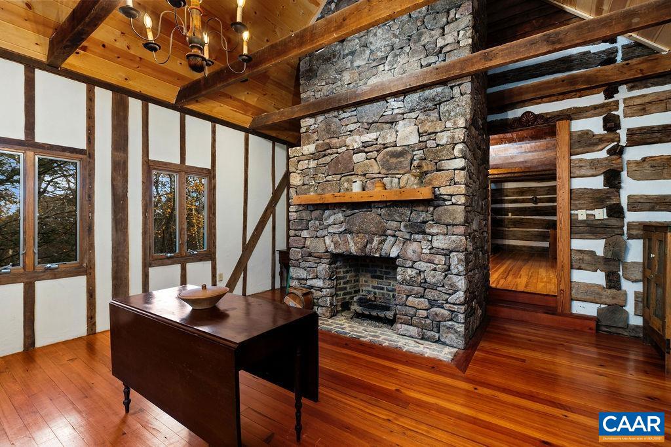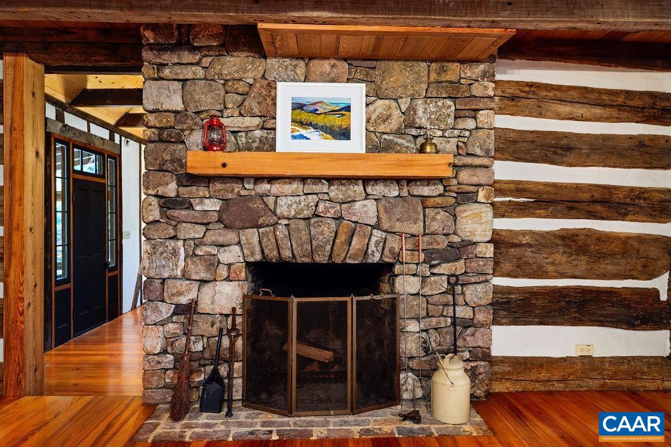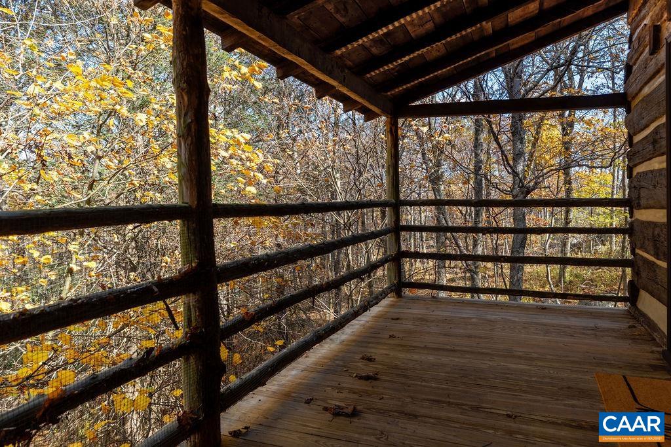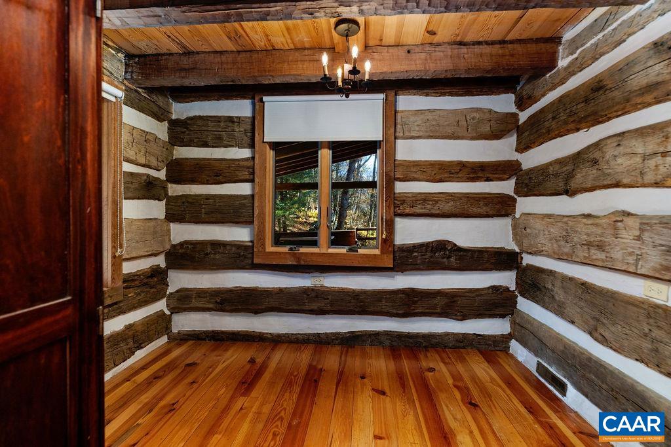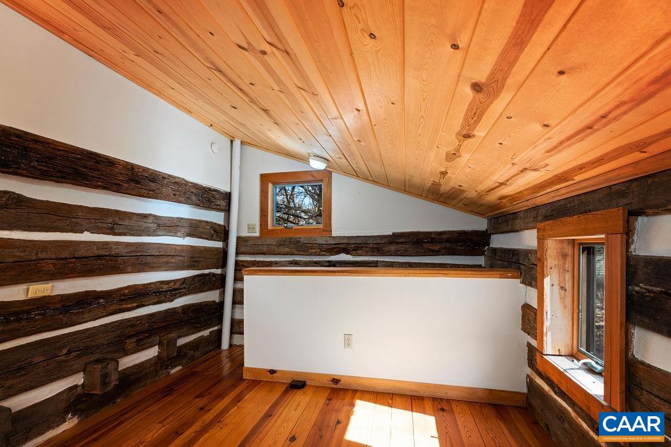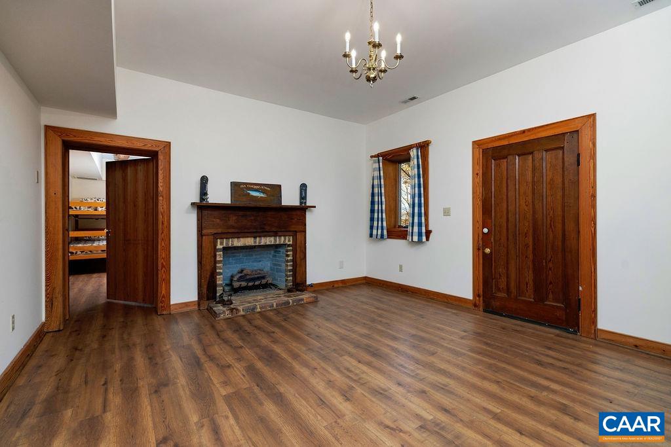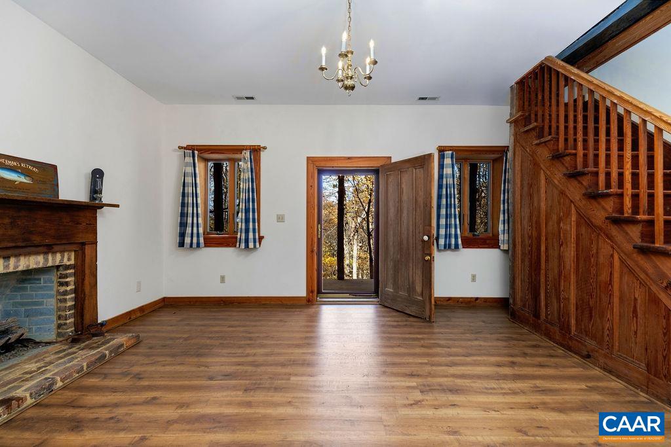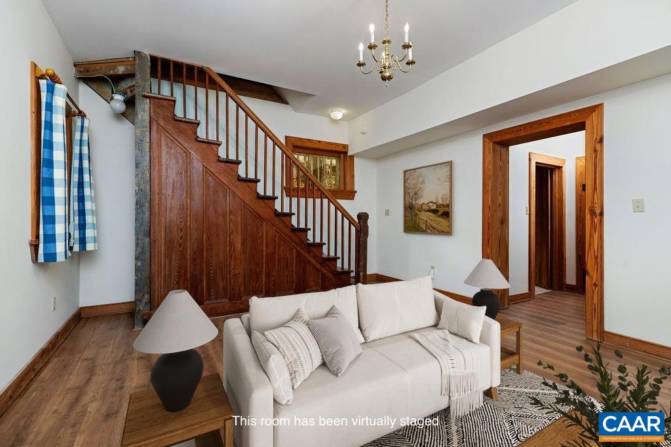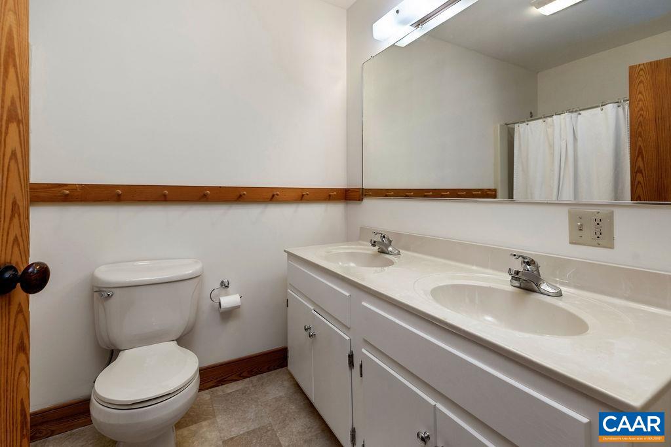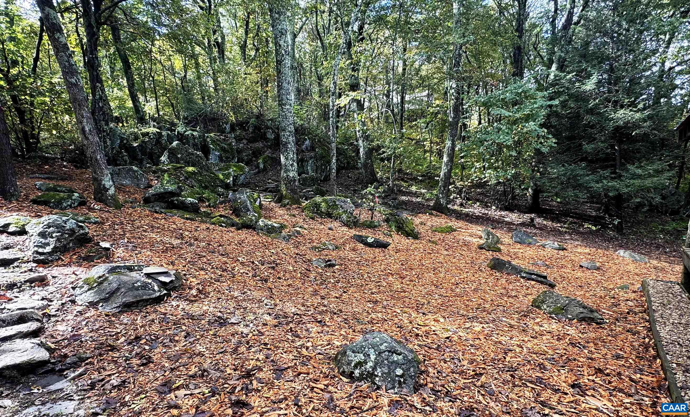20 Buckhorn Ln, Wintergreen Resort VA 22967
- $589,000
- MLS #:670466
- 4beds
- 2baths
- 0half-baths
- 2,367sq ft
- 0.61acres
Neighborhood: Wintergreen Mountain Village
Square Ft Finished: 2,367
Square Ft Unfinished: 0
Elementary School: Stuarts Draft
Middle School: Stuarts Draft
High School: Stuarts Draft
Property Type: residential
Subcategory: Detached
HOA: Yes
Area: Augusta
Year Built: 2000
Price per Sq. Ft: $248.84
1st Floor Master Bedroom: VaultedCeilings
HOA fee: $2279
View: TreesWoods
Security: DeadBolts, SecurityGuard
Design: Cabin, Craftsman, LogHome
Roof: Copper
Driveway: RearPorch, FrontPorch, Porch
Windows/Ceiling: CasementWindows, Screens
Garage Num Cars: 0.0
Electricity: Underground
Cooling: None
Air Conditioning: None
Heating: Central, Propane
Water: Public
Sewer: CommunityCoopSewer
Features: LuxuryVinylPlank, Wood
Basement: ExteriorEntry, Full, Finished, Heated, InteriorEntry, WalkOutAccess
Fireplace Type: GasLog, Multiple, Stone, WoodBurning
Appliances: Dishwasher, Disposal, GasRange, Microwave, Refrigerator, Dryer, Washer
Amenities: Pools, ReserveFund, RoadMaintenance, SnowRemoval, Security, Trash
Amenities: BeachRights,GolfCourse,PicnicArea,Playground,Pool,TennisCourts,Trails,Water
Possession: CloseOfEscrow
Kickout: No
Annual Taxes: $1,994
Tax Year: 2025
Legal: Lot 3, Pryor's Camp I
Directions: From Wintergreen Drive, turn right onto Laurel Springs Drive at the stop sign. Then take the first left onto Buckhorn Lane. 20 Buckhorn is the middle driveway at the end of the cul-de-sac.
There is truly nothing else like this at Wintergreen—an authentic circa 1801 log cabin, originally built in Madison County and reconstructed in 2000 by renowned builder Lewis Ramsey and his son, Luke. Featured in Historic Preservation Magazine for his craftsmanship, Ramsey used hand-hewn chestnut, poplar, and oak logs that reflect early Virginia building traditions. The kitchen, a historic structure of similar age moved from Nelson County, blends beautifully with the cabin. Master stonemason Jimmy Arrington created the striking dry-stack fireplaces, while the standing-seam copper roof by Harold Conley & Sons and reclaimed heart-pine floors on the main and upper levels add exceptional warmth and character. Highlights include four fireplaces (two gas, two wood-burning), cathedral ceilings in the kitchen and dining area, new LVT flooring on the lower level, new granite kitchen counters, level driveway, and multiple outdoor living spaces. Privately set among dramatic rock formations near the ski shuttle and hiking trails, this is a true historic treasure and a remarkable rental opportunity.
Builder: Ramsey
Days on Market: 85
Updated: 1/18/26
Courtesy of: Wintergreen Realty, Llc
Want more details?
Directions:
From Wintergreen Drive, turn right onto Laurel Springs Drive at the stop sign. Then take the first left onto Buckhorn Lane. 20 Buckhorn is the middle driveway at the end of the cul-de-sac.
View Map
View Map
Listing Office: Wintergreen Realty, Llc




