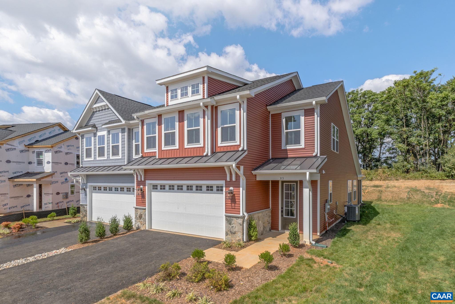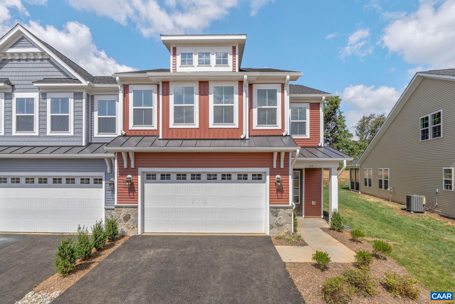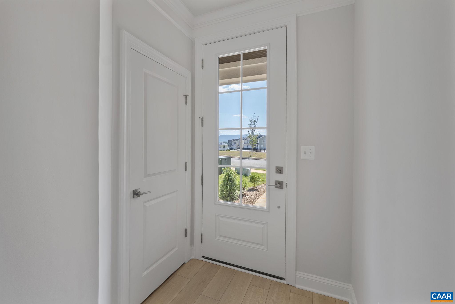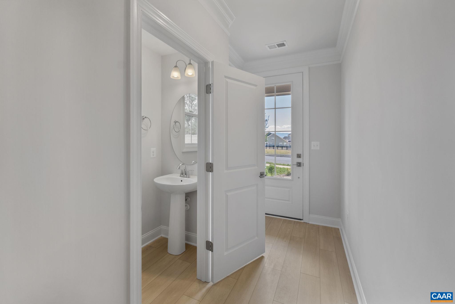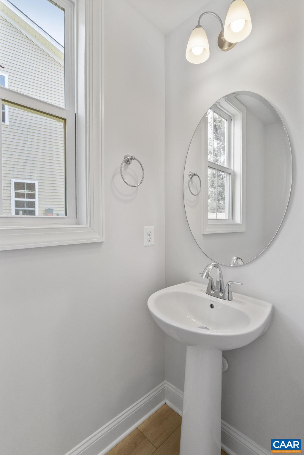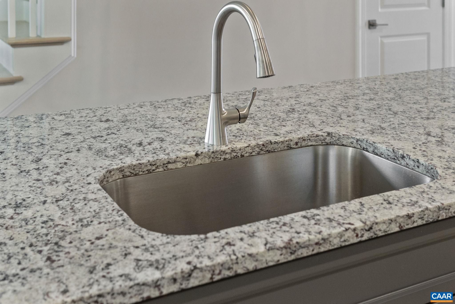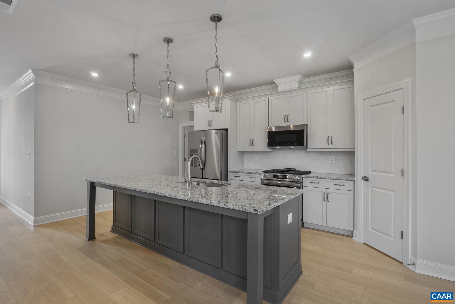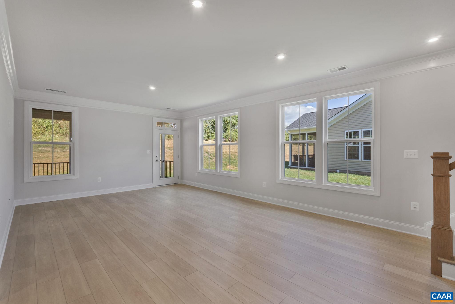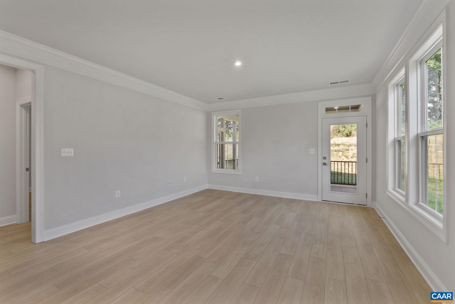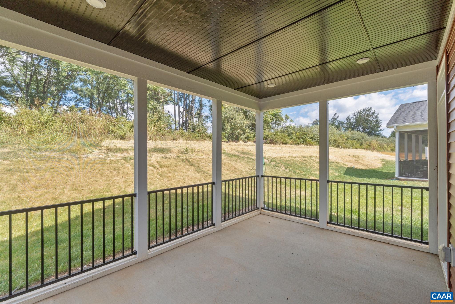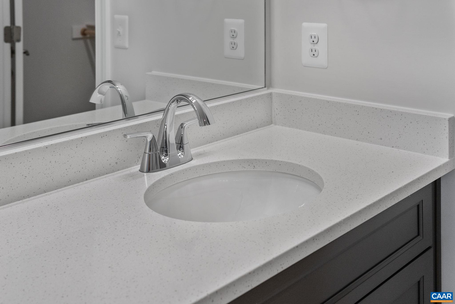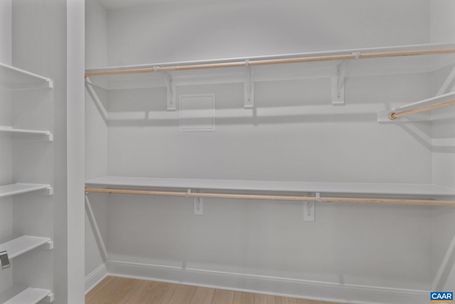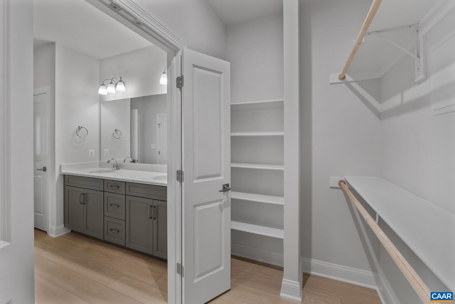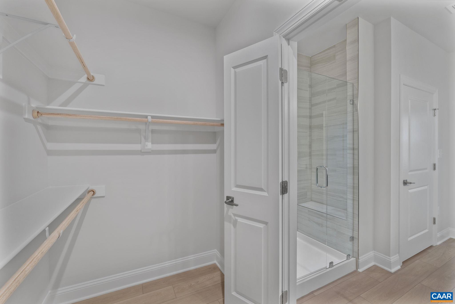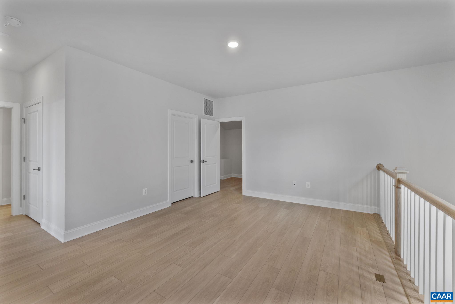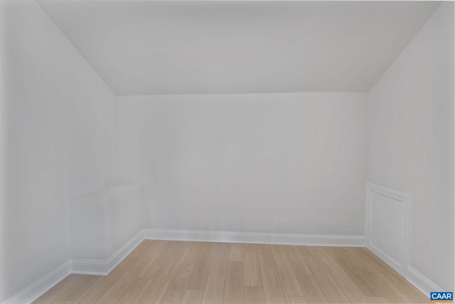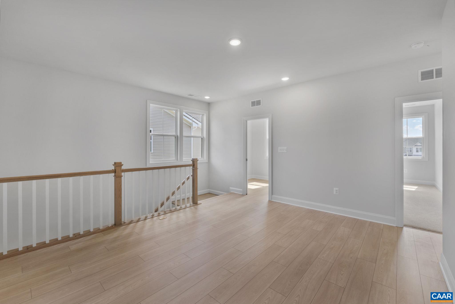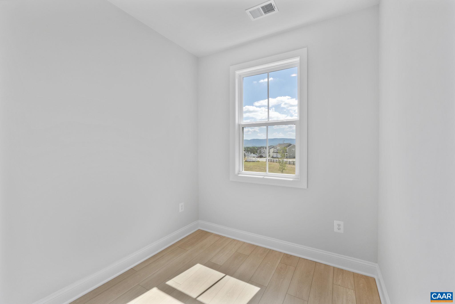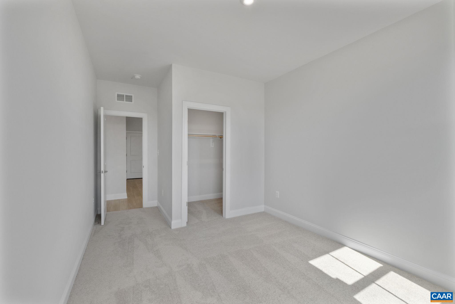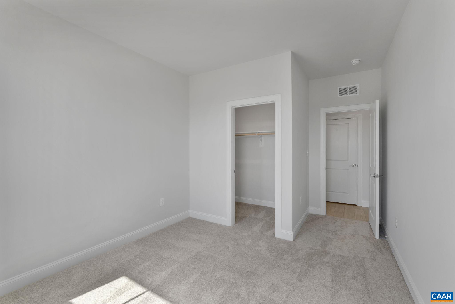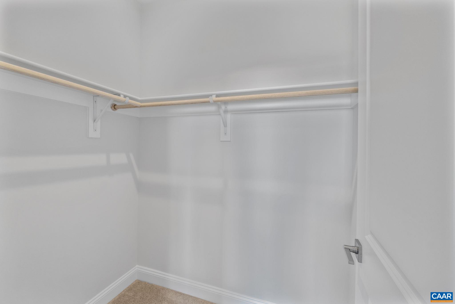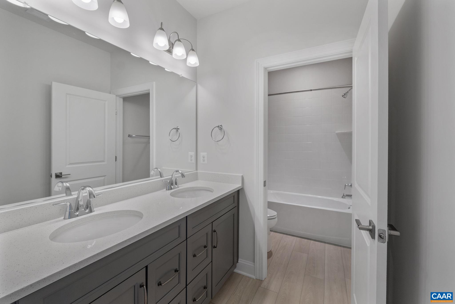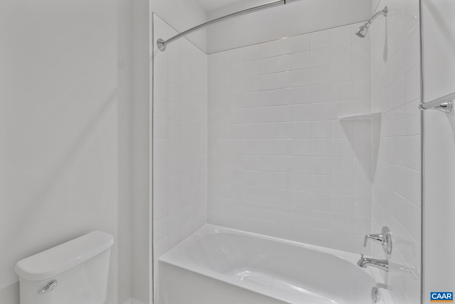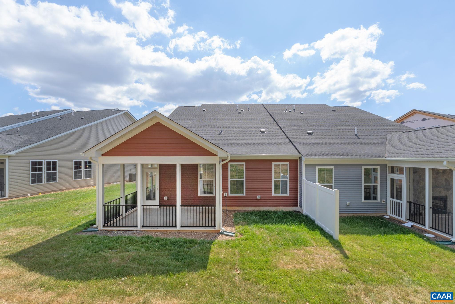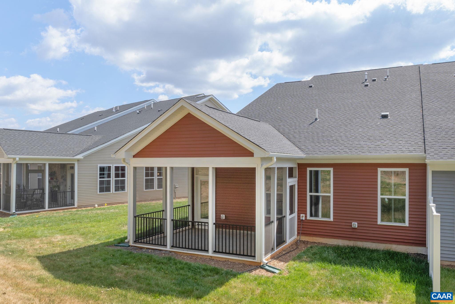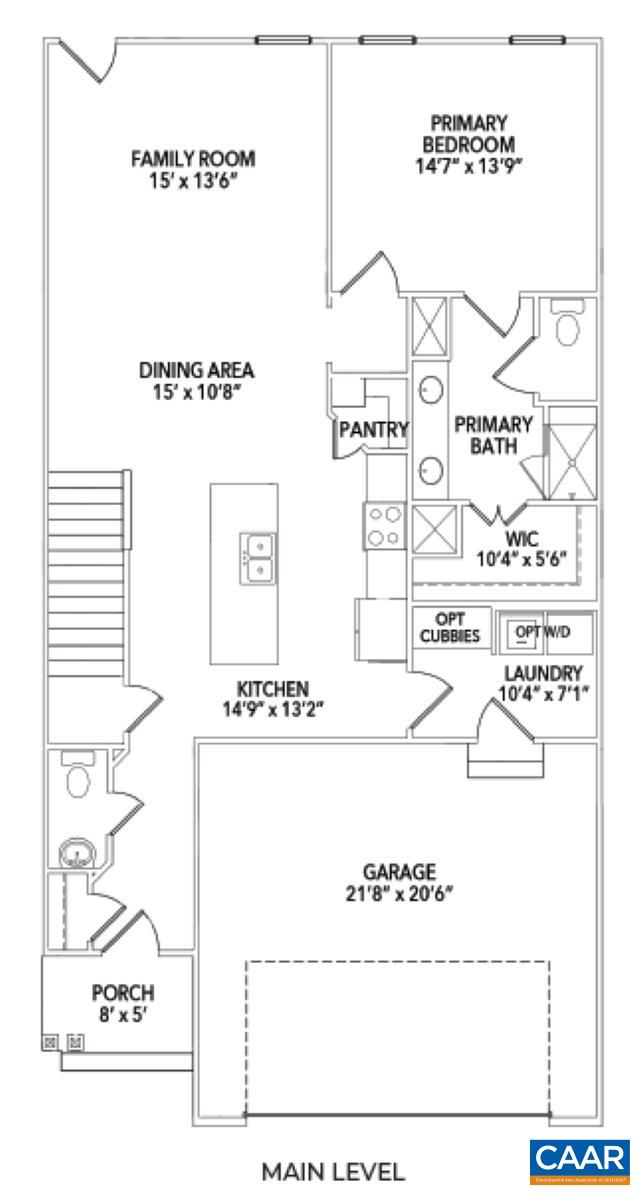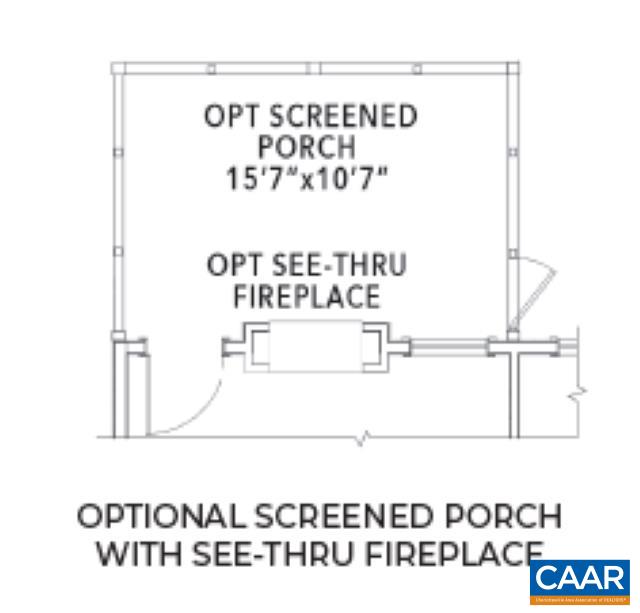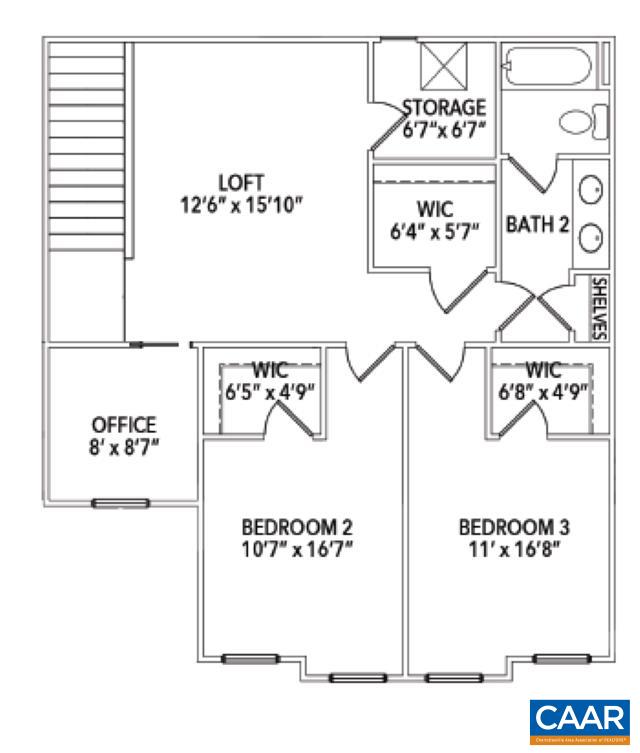129a Springdale Rd, Waynesboro VA 22980
- $476,863
- MLS #:670528
- 3beds
- 2baths
- 1half-baths
- 2,222sq ft
- 0.12acres
Neighborhood: Creekwood Village
Square Ft Finished: 2,222
Square Ft Unfinished: 0
Elementary School: Westwood Hills
Middle School: Kate Collins
High School: Waynesboro
Property Type: residential
Subcategory: Attached
HOA: Yes
Area: Waynesboro
Year Built: 2025
Price per Sq. Ft: $214.61
1st Floor Master Bedroom: PrimaryDownstairs, WalkInClosets, EntranceFoyer, HomeOffice, KitchenIsland, Loft, ProgrammableThermostat, RecessedLighti
HOA fee: $204
View: Mountains, Residential
Security: DeadBolts, SmokeDetectors, CarbonMonoxideDetectors, RadonMitigationSystem
Design: Craftsman, Farmhouse
Roof: Architectural,Composition,Shingle
Driveway: Porch, Screened
Windows/Ceiling: LowEmissivityWindows, Screens
Garage Num Cars: 2.0
Electricity: Underground
Cooling: CentralAir
Air Conditioning: CentralAir
Heating: Central, ForcedAir, NaturalGas
Water: Public
Sewer: PublicSewer
Access: AccessibleDoors
Features: Carpet, CeramicTile, LuxuryVinylPlank
Appliances: Dishwasher, GasCooktop, Disposal, GasRange, Microwave, Refrigerator
Amenities: AssociationManagement, CommonAreaMaintenance, MaintenanceGrounds, SnowRemoval
Laundry: WasherHookup, DryerHookup
Amenities: None
Kickout: No
Annual Taxes: $3,672
Tax Year: 2025
Legal: Creekwood Village Phase 1C Lot 129
Directions: From I-64 East, take exit 94 Waynesboro/Stuarts Draft, turn right onto Rosser Ave, take a left onto Tiffany Drive (3rd light). Take a left onto Ridgeline Drive. Follow to top of hill. Right on Springdale Road. Home is on left.
Experience the ease of main-level living in The Bayberry, a 3-bedroom, 2.5-bath villa with 2,222 square feet of thoughtfully finished space. Located on a premium lot in Creekwood Village, this home features a main-level primary suite with a spacious walk-in closet and private bath, along with a screened porch ideal for relaxing or hosting. The open-concept layout includes a kitchen with granite countertops and cushion-close cabinetry, oak stairs, and a versatile upper level with a loft, two bedrooms, pocket office, and full split bath. Extras like a zero-step entry garage, cubbies in the laundry room, and wooden shelving throughout add practical comfort to this low-maintenance villa. Actual photos!
Builder: Greenwood Homes
Days on Market: 6
Updated: 11/03/25
Courtesy of: Nest Realty Group
Open House
11/23/25 12:00 pm - 4:00 pm
Want more details?
Directions:
From I-64 East, take exit 94 Waynesboro/Stuarts Draft, turn right onto Rosser Ave, take a left onto Tiffany Drive (3rd light). Take a left onto Ridgeline Drive. Follow to top of hill. Right on Springdale Road. Home is on left.
View Map
View Map
Listing Office: Nest Realty Group

