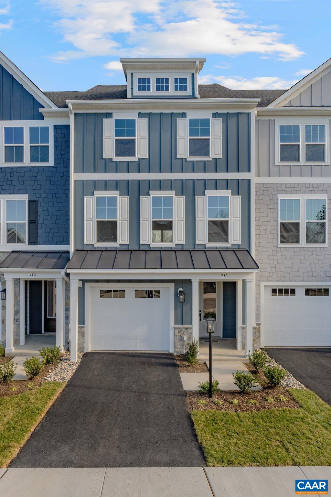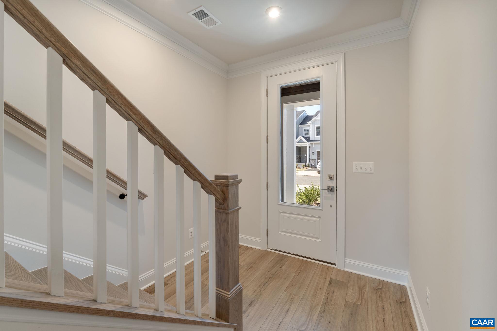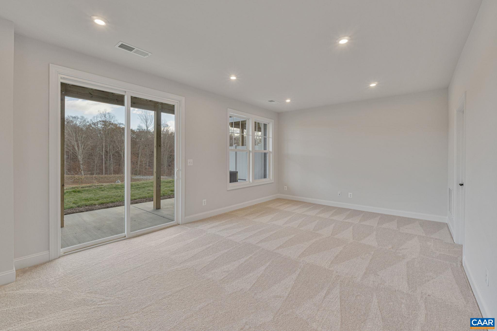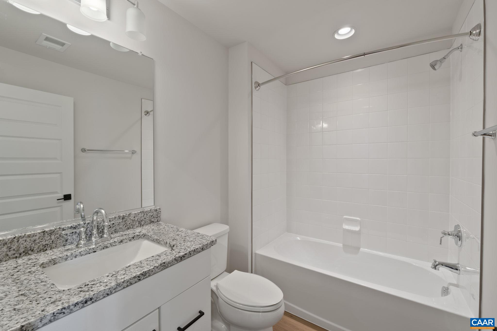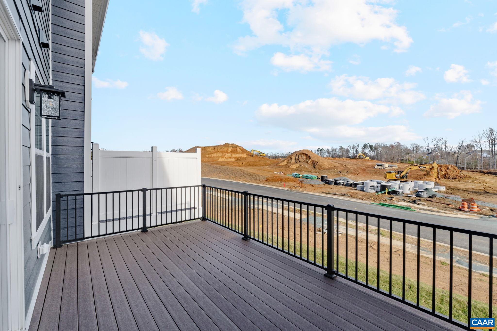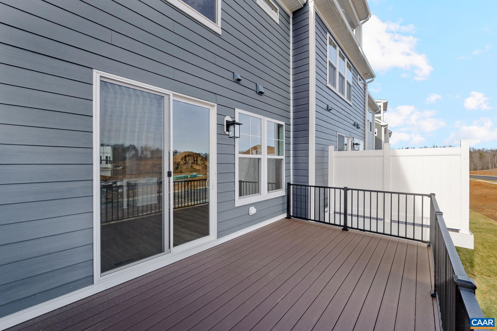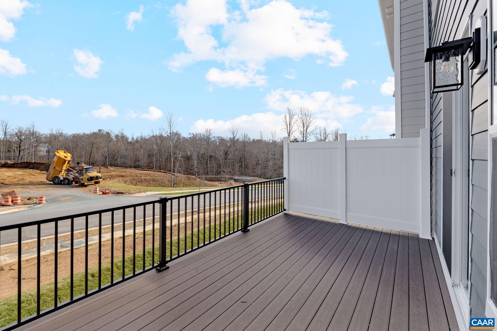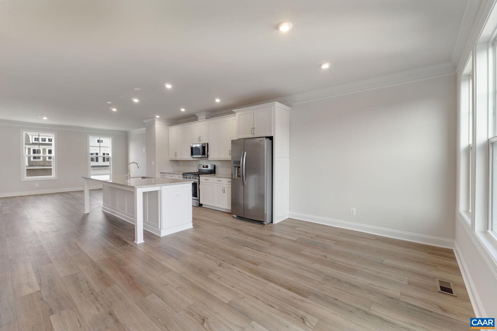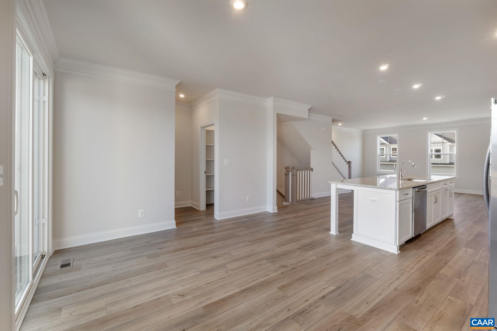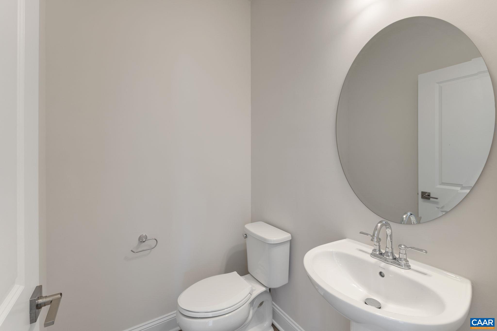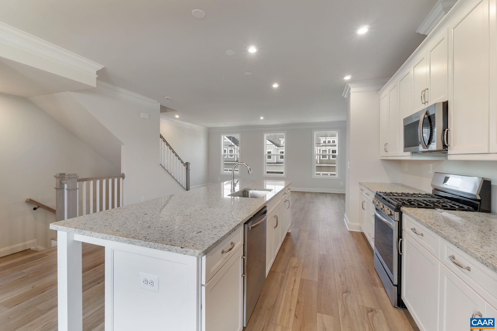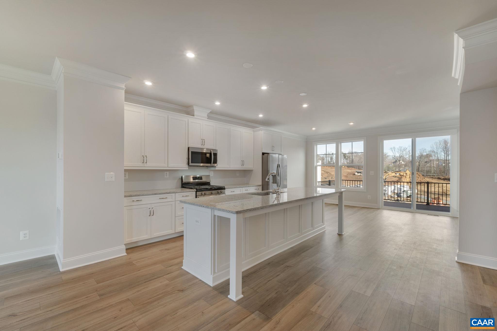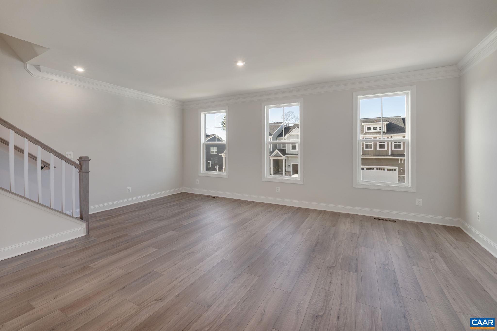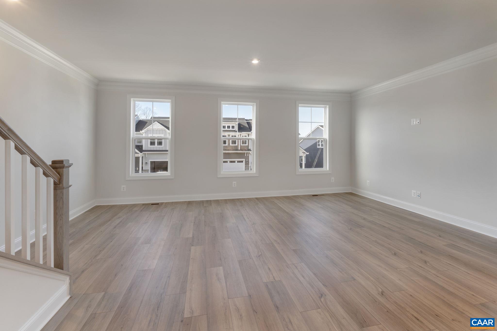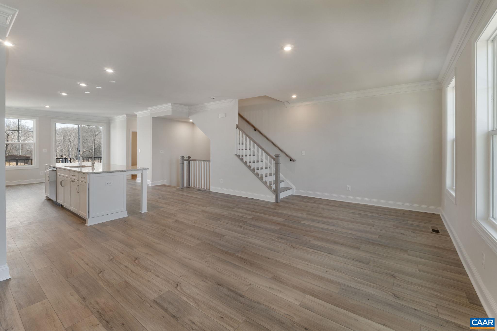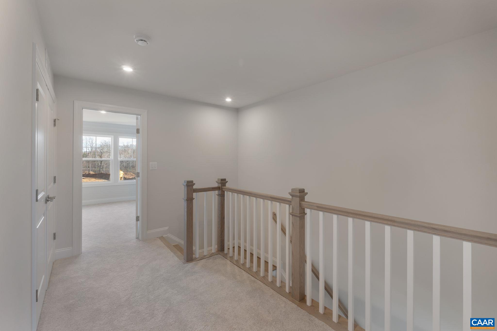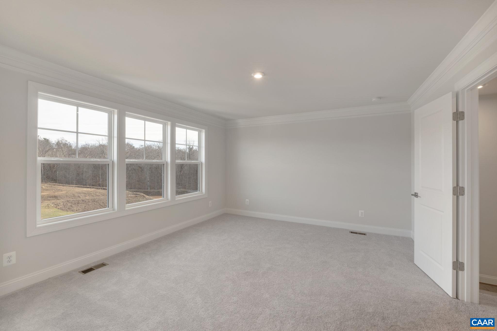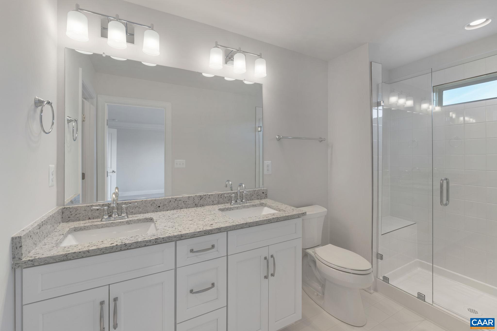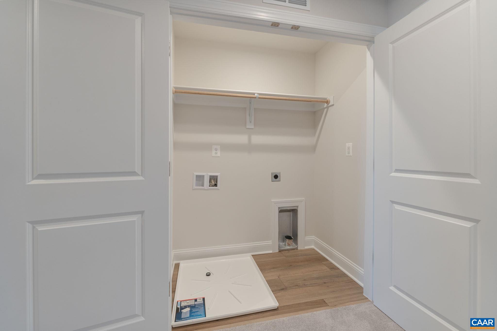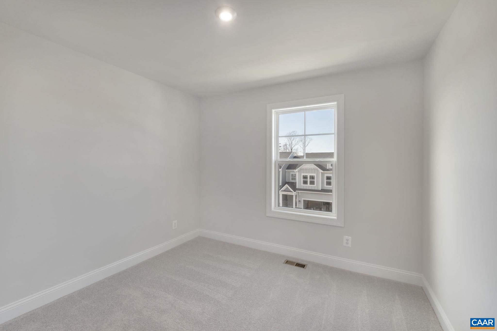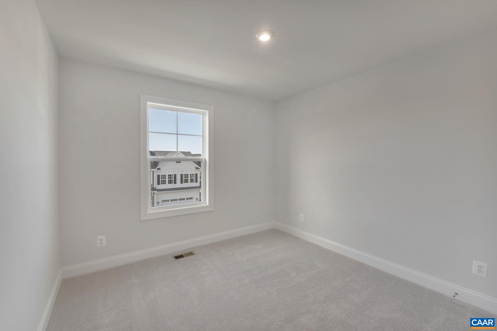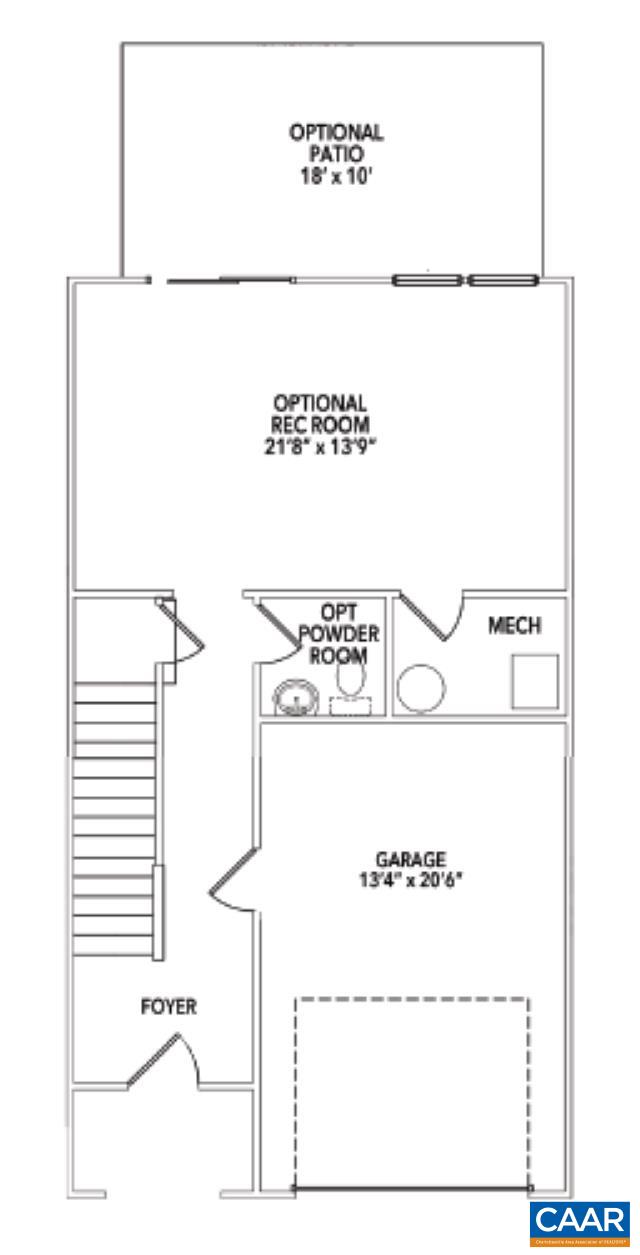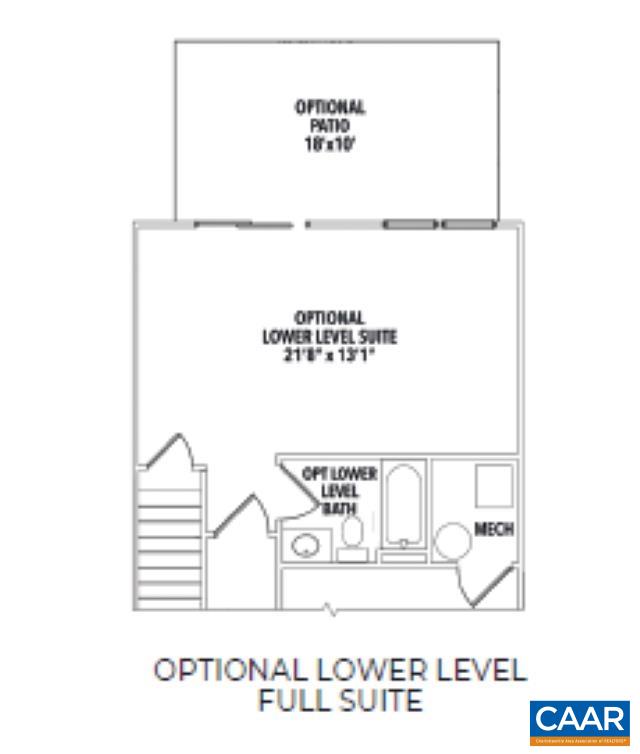35 Talen Ln, Charlottesville VA 22911
- $460,595
- MLS #:670571
- 4beds
- 3baths
- 1half-baths
- 2,298sq ft
- 0.06acres
Neighborhood: The Grove At Brookhill
Square Ft Finished: 2,298
Square Ft Unfinished: 0
Elementary School: Hollymead
Middle School: Lakeside
High School: Albemarle
Property Type: residential
Subcategory: Attached
HOA: Yes
Area: Albemarle
Year Built: 2026
Price per Sq. Ft: $200.43
1st Floor Master Bedroom: WalkInClosets, EntranceFoyer, EatInKitchen, KitchenIsland, ProgrammableThermostat, RecessedLighting, WaterSenseFixtures
HOA fee: $350
View: Residential
Security: DeadBolts, SmokeDetectors, CarbonMonoxideDetectors, RadonMitigationSystem
Design: Craftsman, Farmhouse
Roof: Architectural,Composition,Shingle
Driveway: Composite
Windows/Ceiling: LowEmissivityWindows, Screens, TiltInWindows, Vinyl
Garage Num Cars: 1.0
Electricity: Underground
Cooling: CentralAir, EnergyStarQualifiedEquipment
Air Conditioning: CentralAir, EnergyStarQualifiedEquipment
Heating: Central, NaturalGas
Water: Public
Sewer: PublicSewer
Access: AccessibleDoors
Features: Carpet, CeramicTile, LuxuryVinylPlank
Appliances: Dishwasher, EnergyStarQualifiedDishwasher, EnergyStarQualifiedRefrigerator, Disposal, GasRange, Microwave, Refrigerator
Amenities: AssociationManagement, CommonAreaMaintenance, MaintenanceGrounds, Playground, ReserveFund, RoadMaintenance, SnowRemoval, Trash
Laundry: WasherHookup, DryerHookup
Amenities: Playground,Trails
Possession: CloseOfEscrow
Kickout: No
Annual Taxes: $3,933
Tax Year: 2025
Legal: Lot 35, Block 18 in The Grove at Brookhill
Directions: From Route 29 N, turn on Polo Grounds Rd. Turn Left on Halsey Ave. Follow Halsey Ave to top of hill, right on Marcella St, right on Talen Lane. Home on left.
This Holly townhome in The Grove at Brookhill is starting contruction soon with a scheduled completion in Spring 2026. Located in a newly released section of the neighborhood with easy access to Route 29, this three-level home offers a smart, functional layout. The first floor includes a private bedroom with a full en suite bathroom and an attached 1-car garage. On the second floor, the open main living area includes a galley kitchen, dining space, family room, walk-in pantry, half bath, and access to the rear deck. The third floor features a hall laundry closet, a spacious primary suite with a large walk-in closet and private bath with shower, plus two additional bedrooms and a full bathroom. Make design selections today! Photos are similar and may show optional features.
Builder: Greenwood Homes
Days on Market: 6
Updated: 11/04/25
Courtesy of: Nest Realty Group
Want more details?
Directions:
From Route 29 N, turn on Polo Grounds Rd. Turn Left on Halsey Ave. Follow Halsey Ave to top of hill, right on Marcella St, right on Talen Lane. Home on left.
View Map
View Map
Listing Office: Nest Realty Group


