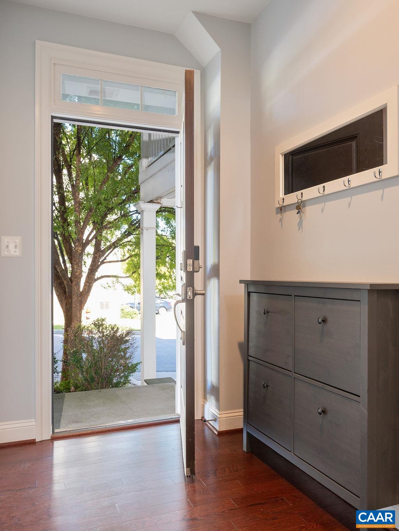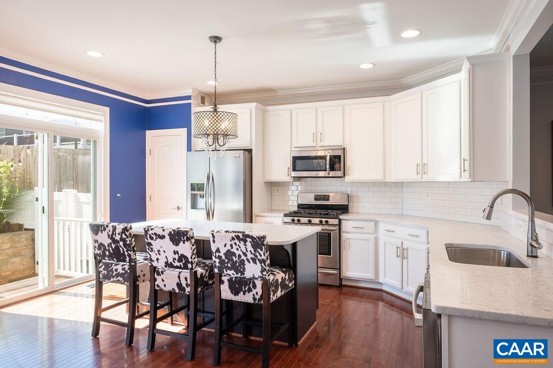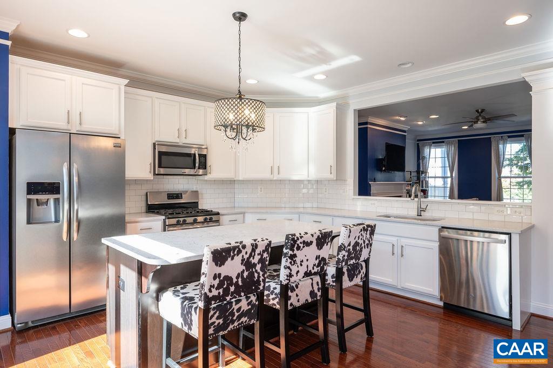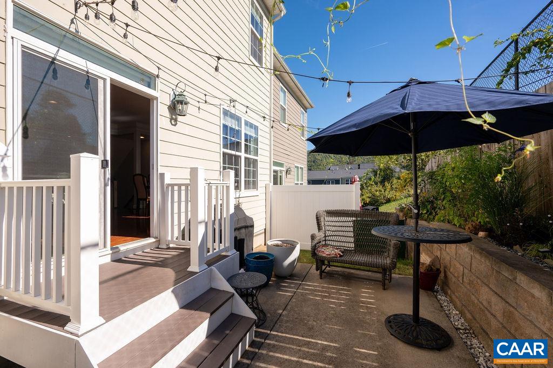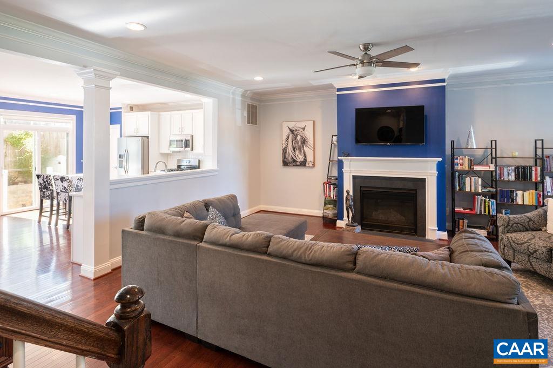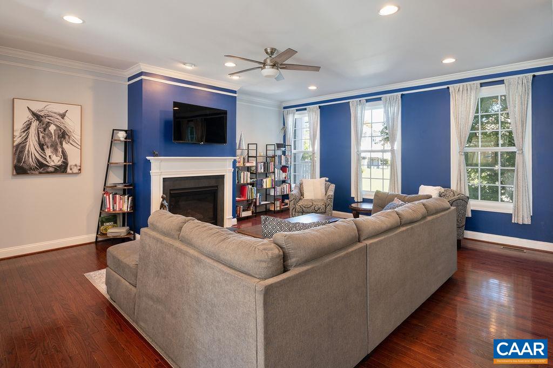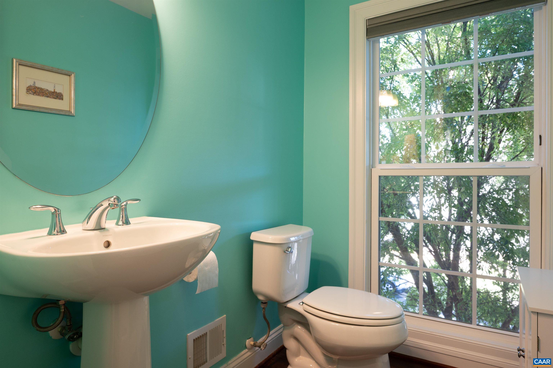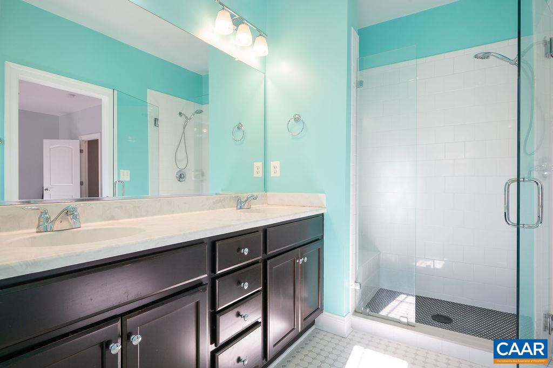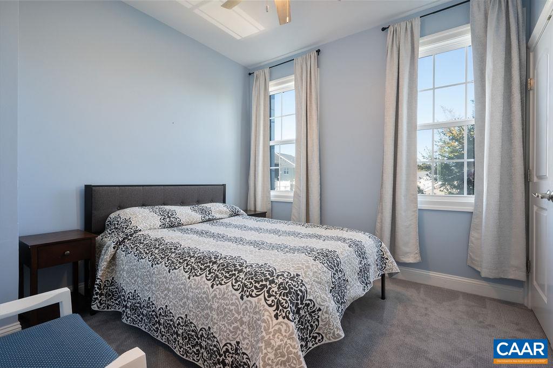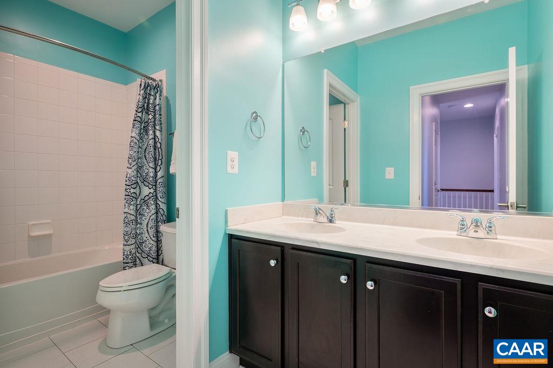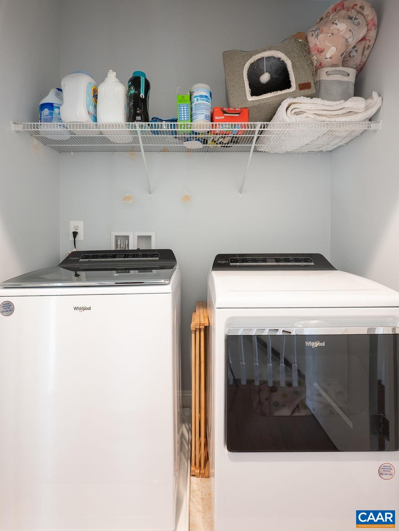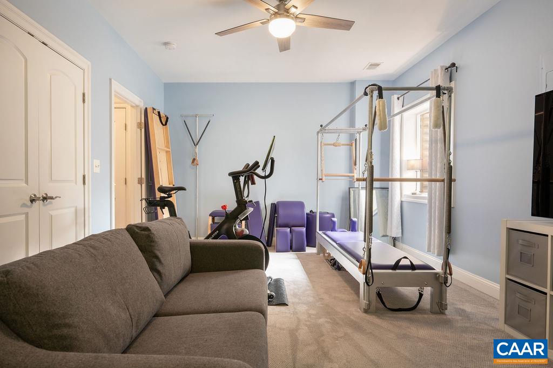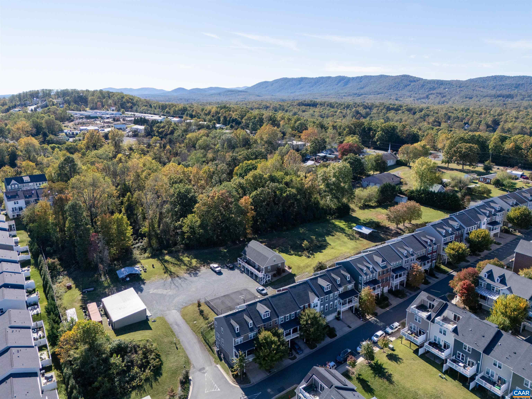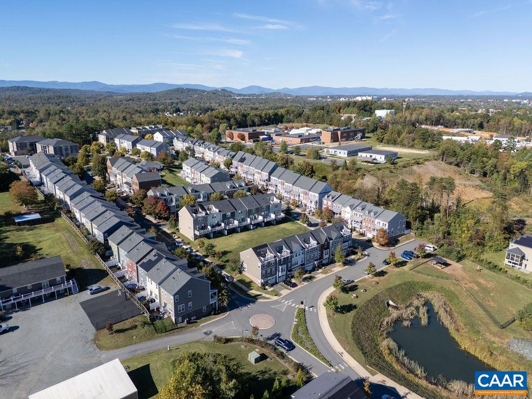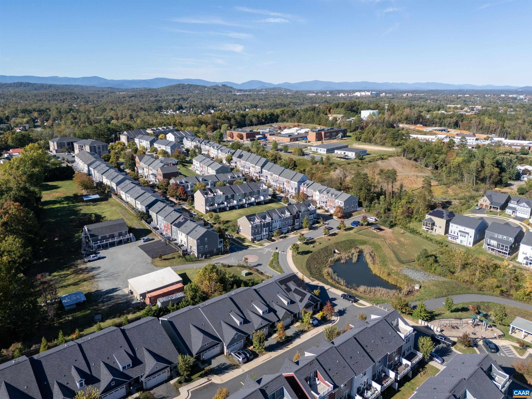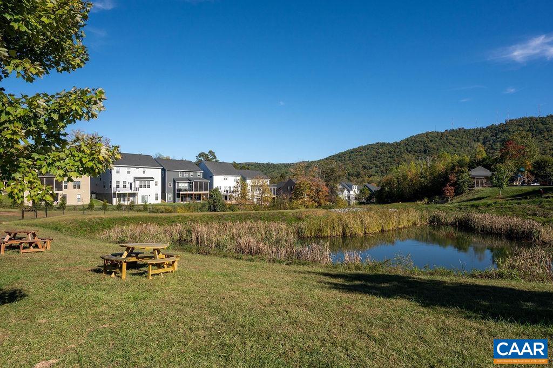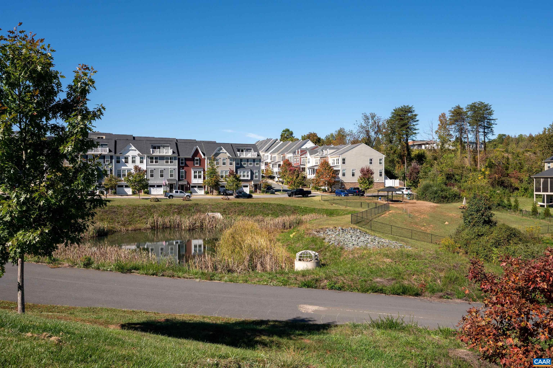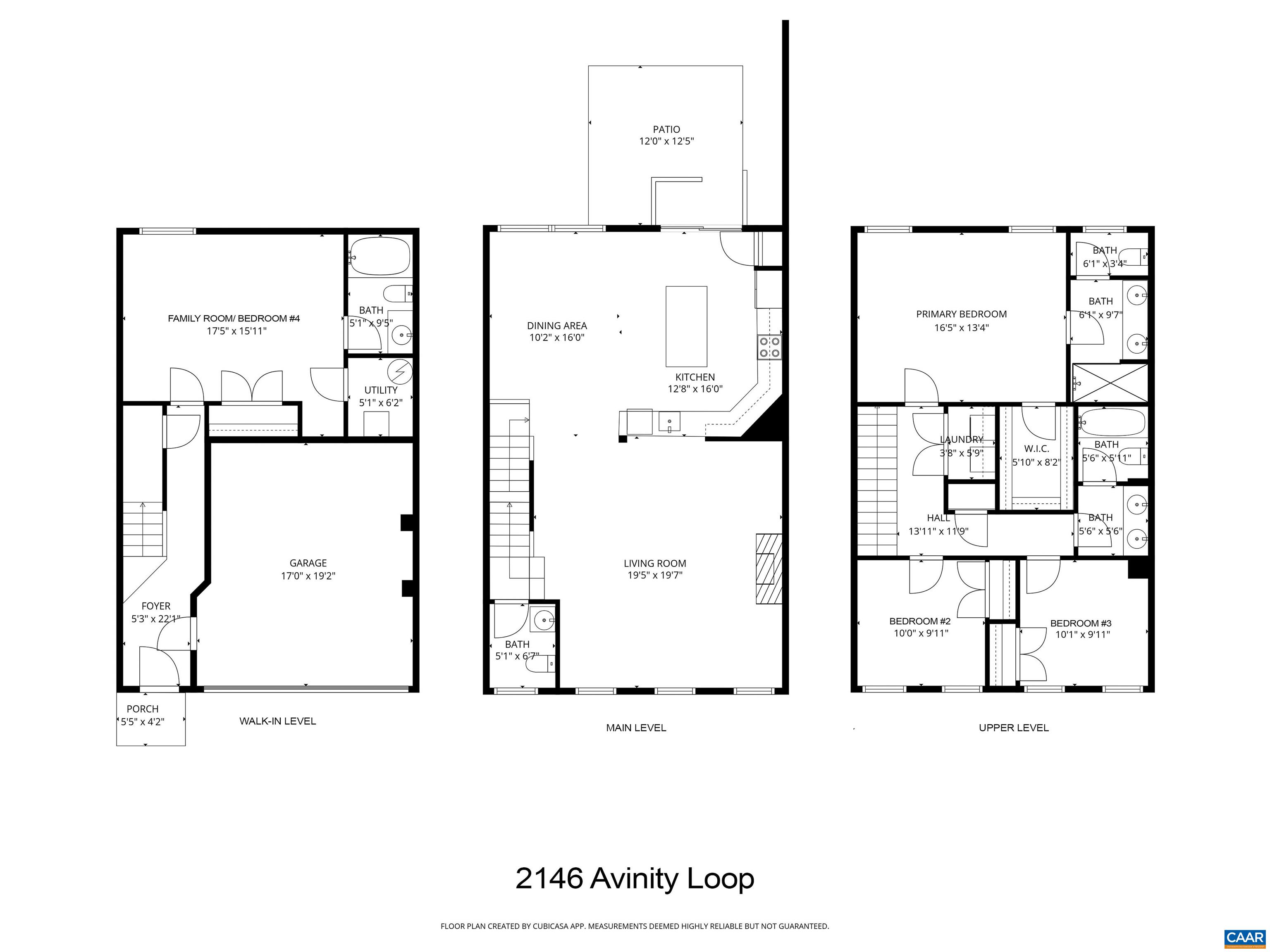2146 Avinity Loop, Charlottesville VA 22902
- $489,000
- MLS #:670583
- 4beds
- 3baths
- 1half-baths
- 2,256sq ft
- 0.04acres
Neighborhood: Avinity Loop
Square Ft Finished: 2,256
Square Ft Unfinished: 0
Elementary School: Mountain View
Middle School: Walton
High School: Monticello
Property Type: residential
Subcategory: Attached
HOA: Yes
Area: Albemarle
Year Built: 2015
Price per Sq. Ft: $216.76
1st Floor Master Bedroom: Remodeled,WalkInClosets,EntranceFoyer,EatInKitchen,KitchenIsland,RecessedLighting,UtilityRoom
HOA fee: $375
View: Garden, Mountains, Panoramic, Residential
Security: SmokeDetectors, CarbonMonoxideDetectors
Design: Traditional
Roof: Architectural
Fence: Privacy,Partial
Driveway: RearPorch, FrontPorch, Patio, Porch
Windows/Ceiling: DoublePaneWindows
Garage Num Cars: 2.0
Electricity: Underground
Cooling: CentralAir, HeatPump
Air Conditioning: CentralAir, HeatPump
Heating: ForcedAir, MultiFuel, NaturalGas
Water: Public
Sewer: PublicSewer
Features: Carpet, CeramicTile, Hardwood
Basement: ExteriorEntry, Full, Finished, Heated, InteriorEntry, WalkOutAccess
Fireplace Type: GasLog
Appliances: Dishwasher, Disposal, GasRange, Microwave, Refrigerator, Dryer
Amenities: CommonAreaMaintenance, Clubhouse, MaintenanceGrounds, Playground, Trash
Amenities: Clubhouse,FitnessCenter,PicnicArea,Playground
Possession: CloseOfEscrow
Kickout: No
Annual Taxes: $4,212
Tax Year: 2025
Legal: LOT 85 PHASE 1 AVINITY
Directions: From downtown: Avon to a Left on Avinity Drive, Right on Avinity Loop, home on Right.
Don't miss this impeccably updated brick townhome w/ 2-car garage in sought-after Avinity! This impressive home shines w/ extensive recent upgrades, including fresh paint (walls, ceilings, trim), new carpet, kitchen countertops, new primary bath tile, new washer/dryer, dishwasher, light fixtures, landscaping & more! The light-filled, open main level features hardwood floors & delightful kitchen w/ large granite island, white cabinetry, gas range, pantry & easy access to living, dining & private back patio. Upstairs, you'll find a spacious primary suite w/ walk-in closet & attached bath w/ tile shower & double vanity, 2 additional bedrooms, a full bath & convenient laundry area. The well-designed walk-in level includes a full bath, storage & flex space - perfect for a 4th bedroom, family room or home gym. Enjoy Avinity's robust amenities, including a fitness center, clubhouse, playground & dog park, all in an unbeatable location close to everything!
Days on Market: 0
Updated: 10/30/25
Courtesy of: Nest Realty Group
New Listing
Want more details?
Directions:
From downtown: Avon to a Left on Avinity Drive, Right on Avinity Loop, home on Right.
View Map
View Map
Listing Office: Nest Realty Group


