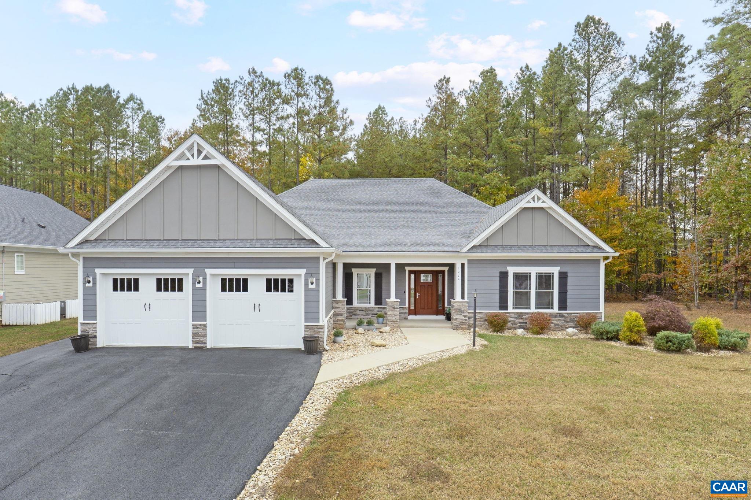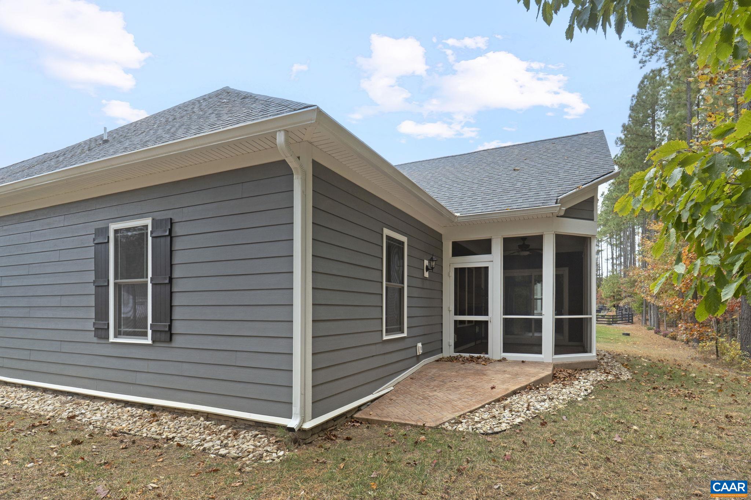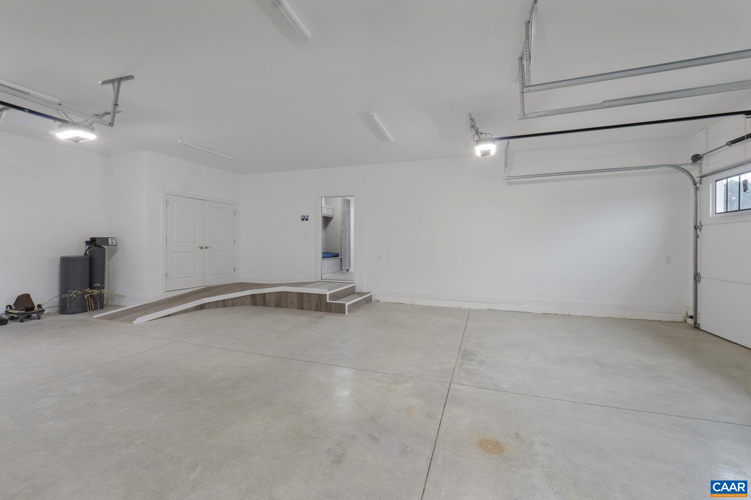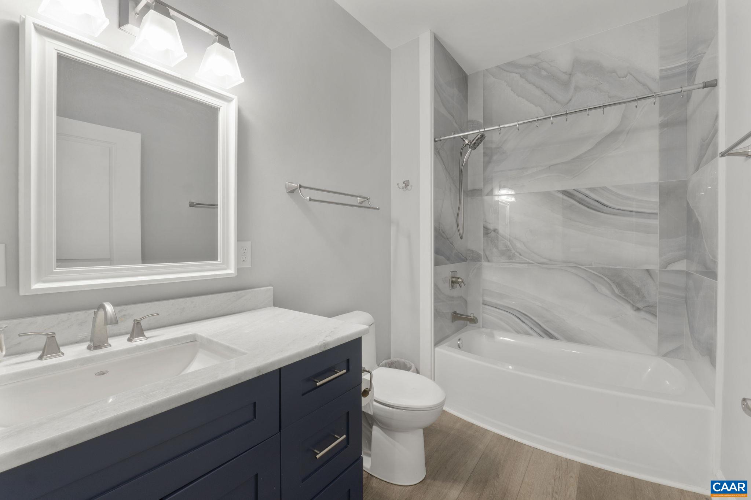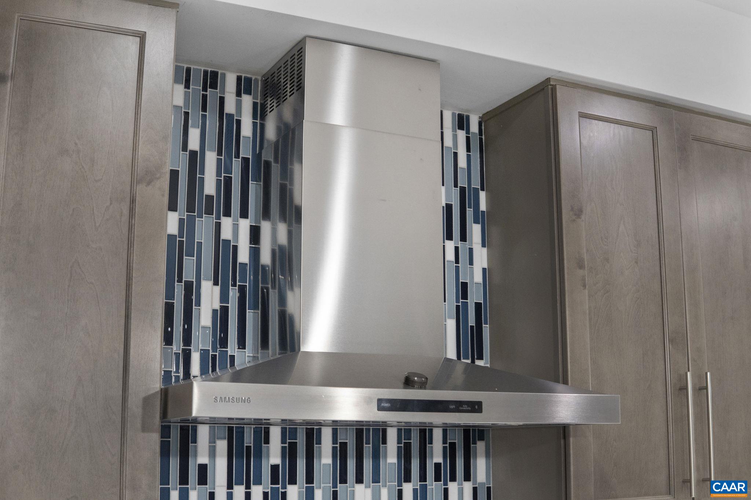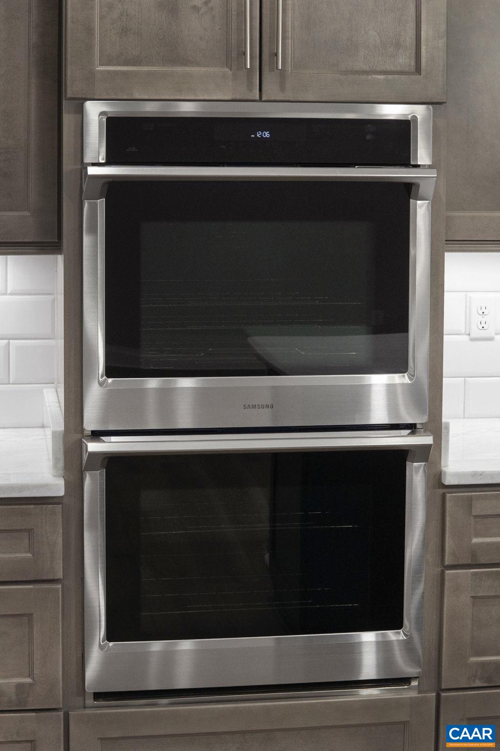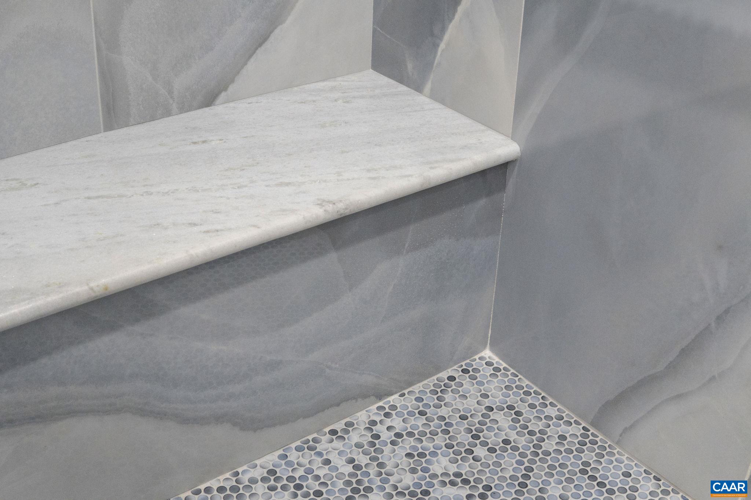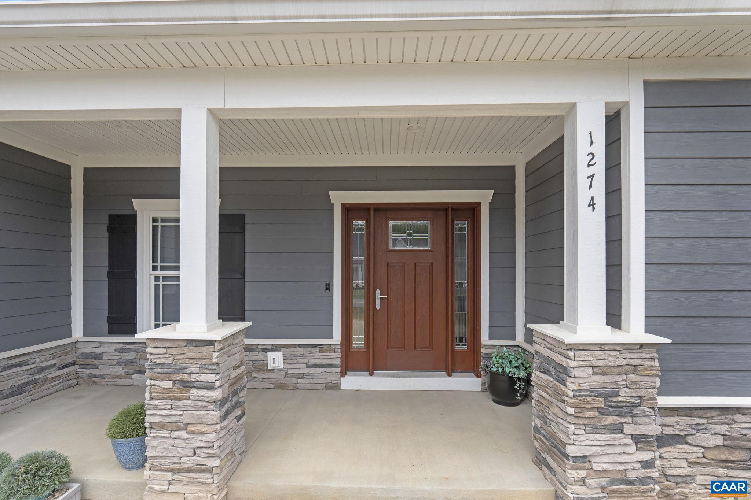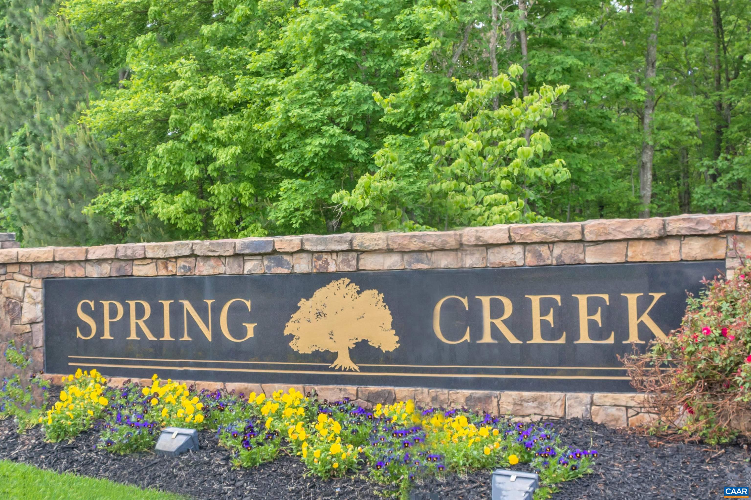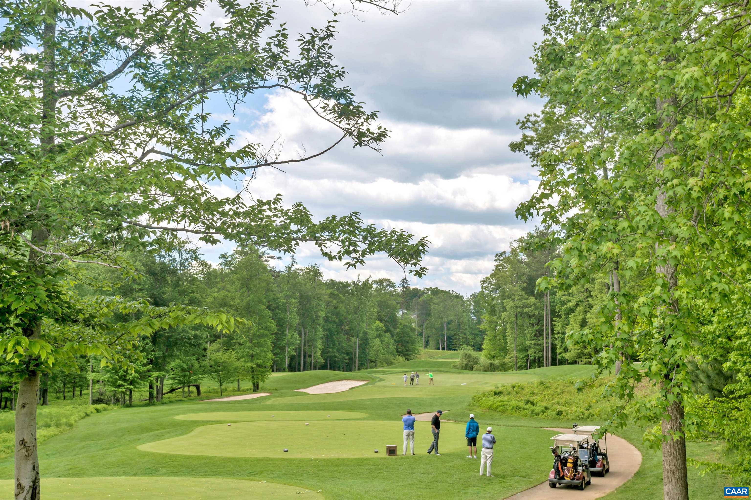1274 Bear Island Pkwy, Zion Crossroads VA 22942
- $669,900
- MLS #:670610
- 3beds
- 3baths
- 0half-baths
- 2,684sq ft
- 0.28acres
Neighborhood: Spring Creek
Square Ft Finished: 2,684
Square Ft Unfinished: 0
Elementary School: Moss-Nuckols
Middle School: Louisa
High School: Louisa
Property Type: residential
Subcategory: Detached
HOA: Yes
Area: Louisa
Year Built: 2022
Price per Sq. Ft: $249.59
1st Floor Master Bedroom: PrimaryDownstairs, MultiplePrimarySuites, WalkInClosets, ButlersPantry, EntranceFoyer, HighCeilings, KitchenIsland, Rece
HOA fee: $170
View: TreesWoods
Security: GatedCommunity
Design: Craftsman, Ranch
Roof: Architectural
Driveway: RearPorch, Concrete, FrontPorch, Porch, Screened
Windows/Ceiling: DoublePaneWindows, InsulatedWindows, LowEmissivityWindows, Screens, TiltInWindows, Vinyl
Garage Num Cars: 2.0
Electricity: Underground
Cooling: CentralAir, HeatPump
Air Conditioning: CentralAir, HeatPump
Heating: Central, HeatPump
Water: Public
Sewer: PublicSewer
Access: GrabBars, LowThresholdShower, AccessibleApproachWithRamp, AccessibleDoors
Features: LuxuryVinylPlank
Basement: CrawlSpace
Appliances: BuiltInOven, Dishwasher, EnergyStarQualifiedAppliances, ElectricCooktop, ElectricRange, Disposal, Microwave, Refrigerator
Amenities: AssociationManagement, Clubhouse, FitnessFacility, Playground, Pools, ReserveFund, RoadMaintenance, SnowRemoval, TennisCourts, Trash
Laundry: WasherHookup, DryerHookup, Sink
Amenities: BasketballCourt,Clubhouse,FitnessCenter,GolfCourse,Library,MeetingRoom,PicnicArea,Playground,Pool,TennisCourts,Trails,Sa
Possession: CloseOfEscrow
Kickout: No
Annual Taxes: $4,998
Tax Year: 2025
Legal: 36F-2-37
Directions: From guard gate, go right onto Bear Island Parkway, pass Crepe Myrtle to home on right.
Start the new year off right in this stunning, 1-level home that showcases 2 spacious primary suites, w/spa-inspired baths & generous walk-in closets, 3rd bedroom w/separate full bath. Designed with comfort & accessibility in mind, this home offers an open-concept layout with wide doorways, soaring ceilings & LVP flooring. A chef’s dream kitchen, complete w/stainless steel appliances, a double wall oven, electric cooktop, quartz counters, & expansive butler’s pantry. The living and dining areas are filled with natural light, enhanced by energy-efficient, motorized remote-controlled blinds in every room for ultimate convenience. Private, screened porch. Oversized garage with accessible ramp & golf cart entry. Just moments from community amenities. Luxury, technology, & custom design come together beautifully in this exceptional property.
Days on Market: 77
Updated: 1/15/26
Courtesy of: Spring Creek Realty
Want more details?
Directions:
From guard gate, go right onto Bear Island Parkway, pass Crepe Myrtle to home on right.
View Map
View Map
Listing Office: Spring Creek Realty

