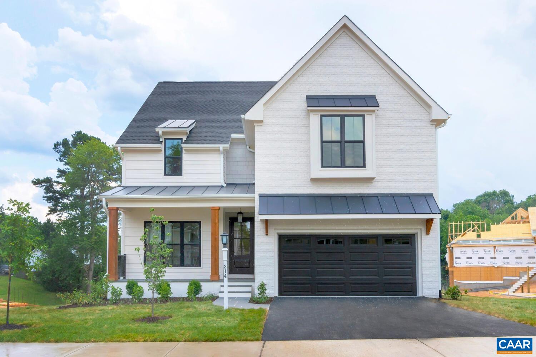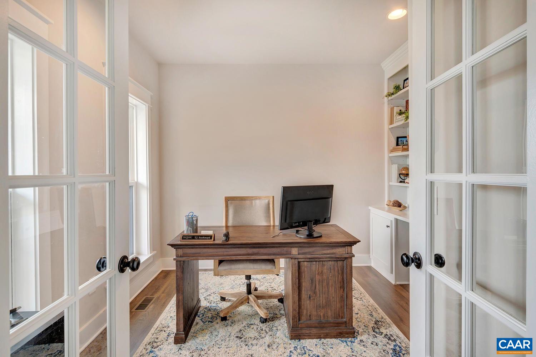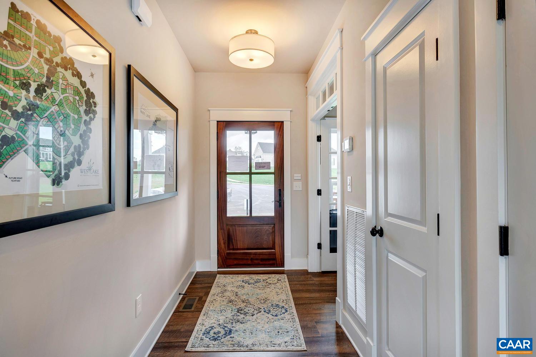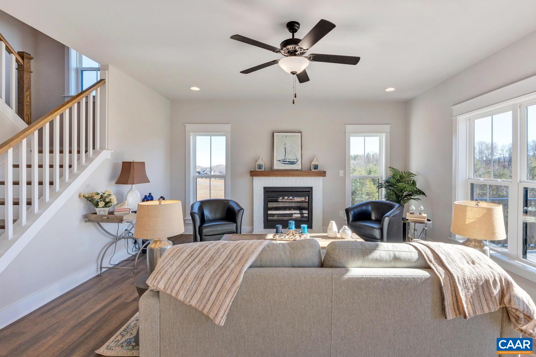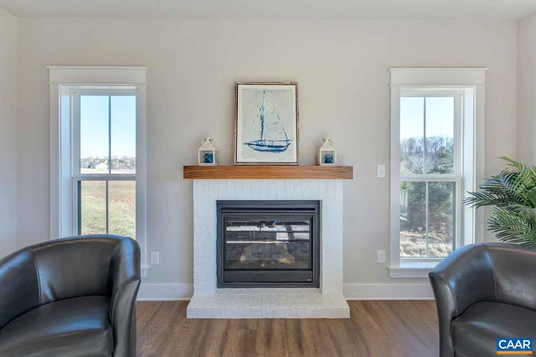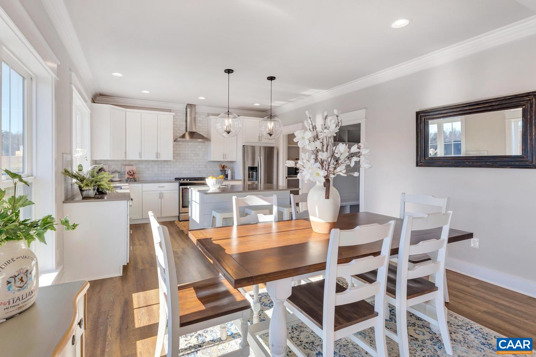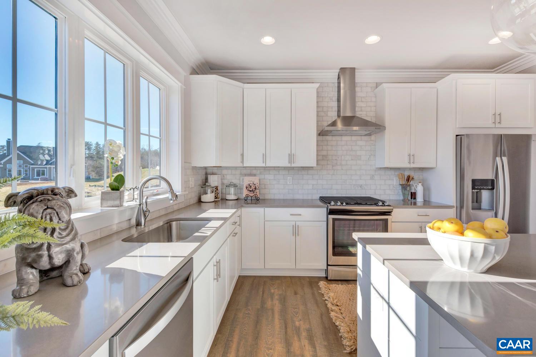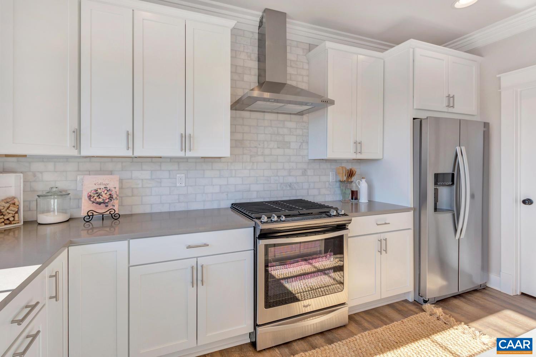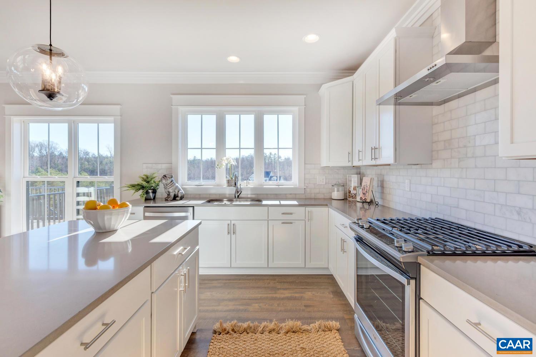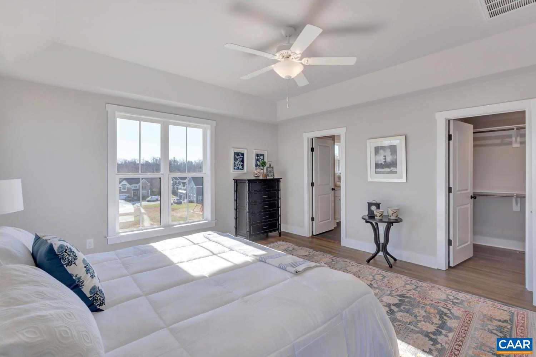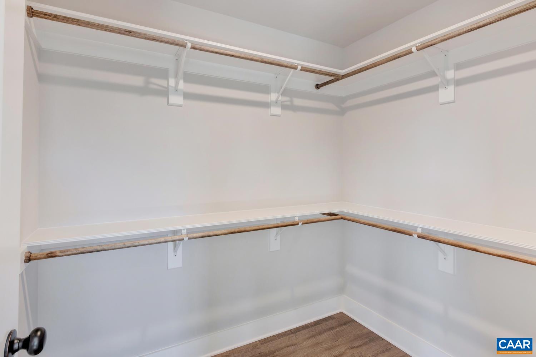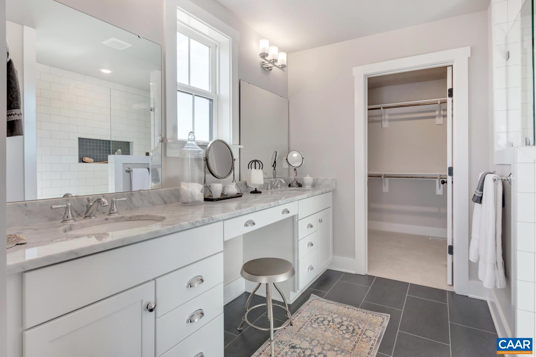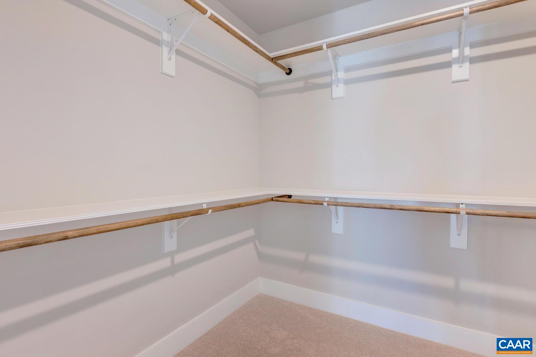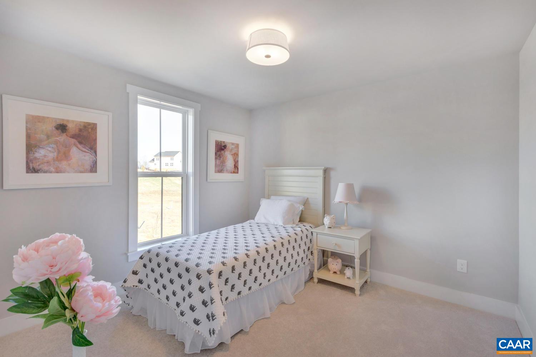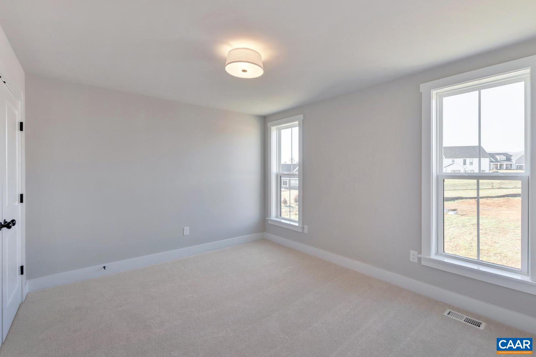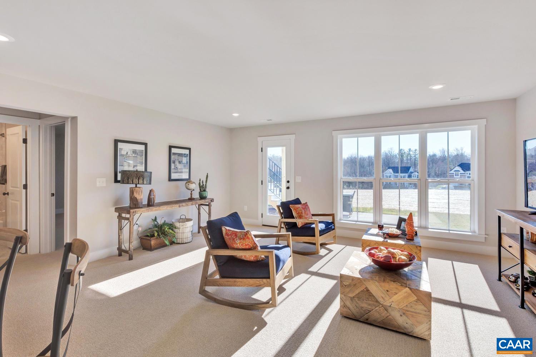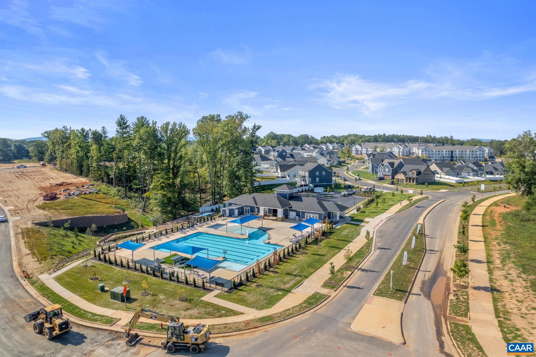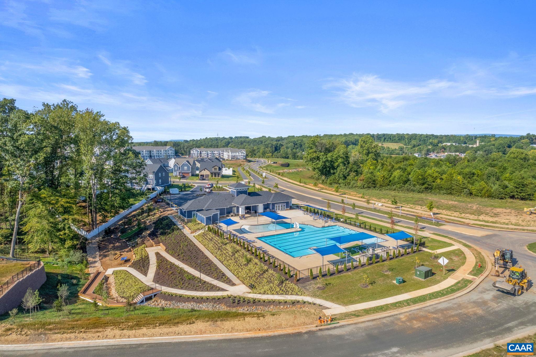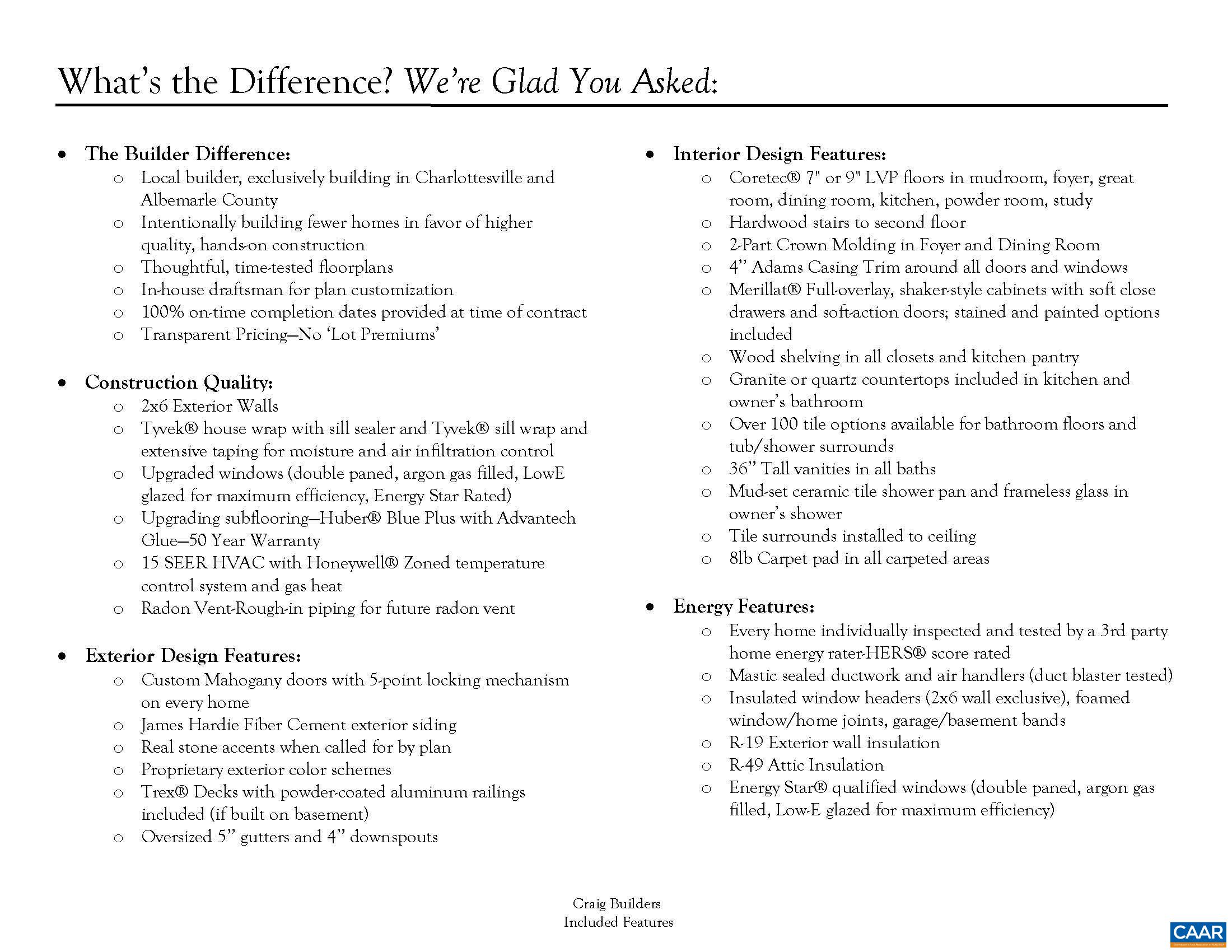1140 Riparian Ct, Charlottesville VA 22911
- $799,900
- MLS #:671019
- 4beds
- 2baths
- 1half-baths
- 2,288sq ft
- 0.20acres
Neighborhood: North Pointe
Square Ft Finished: 2,288
Square Ft Unfinished: 905
Elementary School: Baker-Butler
Middle School: Lakeside
High School: Albemarle
Property Type: residential
Subcategory: Detached
HOA: Yes
Area: Albemarle
Year Built: 2026
Price per Sq. Ft: $349.61
1st Floor Master Bedroom: WetBar, DoubleVanity, WalkInClosets, TrayCeilings, EntranceFoyer, EatInKitchen, HomeOffice, KitchenIsland, MudRoom, Prog
HOA fee: $178
View: Mountains, Residential
Security: DeadBolts, SmokeDetectors, CarbonMonoxideDetectors, RadonMitigationSystem
Design: Craftsman, Farmhouse
Roof: Architectural,Metal,Other,Shingle
Driveway: RearPorch, FrontPorch, Patio, Porch
Windows/Ceiling: InsulatedWindows, LowEmissivityWindows, Screens, TiltInWindows, EnergyStarQualifiedWindows
Garage Num Cars: 2.0
Electricity: Underground
Cooling: CentralAir, EnergyStarQualifiedEquipment, HeatPump, CeilingFans
Air Conditioning: CentralAir, EnergyStarQualifiedEquipment, HeatPump, CeilingFans
Heating: Central, Electric, ForcedAir, HeatPump
Water: Public
Sewer: PublicSewer
Features: Carpet, CeramicTile, LuxuryVinylPlank
Basement: Full, Finished, PartiallyFinished, Unfinished, WalkOutAccess
Fireplace Type: GasLog
Appliances: Dishwasher, EnergyStarQualifiedAppliances, EnergyStarQualifiedDishwasher, EnergyStarQualifiedRefrigerator, EnergyStarQualifi
Amenities: CommonAreaMaintenance, Clubhouse, Pools
Laundry: WasherHookup, DryerHookup
Amenities: None
Possession: CloseOfEscrow, SellerRentBack
Kickout: No
Annual Taxes: $0
Tax Year: 2026
Legal: Lot 114, North Pointe Phase 2
Directions: Selling Offsite from Belvedere: Enter Belvedere Blvd via Rio Road. Take Belvedere Blvd until the Roundabout; Take first Right onto Farrow Circle and Follow to Decerbo Terrace. Villa Model Home Located at 3806 Decerbo Terrace, Charlottesville, VA. 22901.
The Stockton features a light-filled, open-concept kitchen and great room, walk-in pantry, mud room, dedicated study, 4 bedrooms, luxurious owner's suite two walk-in closets. 2-car garage included. Quality features throughout including 2x6 exterior walls, R-19 insulation, Energy Efficient windows, custom Mahogany front door, 15 SEER HVAC with separate zones for each floor and so much more. Each home is tested for energy efficiency and HERS Score. Want to make a change to the plans? On staff draftsman can adjust the plans to make the home just right for each buyer. Images are from of a similar home.
Builder: Craig Builders
Days on Market: 82
Updated: 2/02/26
Courtesy of: Story House Real Estate
Want more details?
Directions:
Selling Offsite from Belvedere: Enter Belvedere Blvd via Rio Road. Take Belvedere Blvd until the Roundabout; Take first Right onto Farrow Circle and Follow to Decerbo Terrace. Villa Model Home Located at 3806 Decerbo Terrace, Charlottesville, VA. 22901.
View Map
View Map
Listing Office: Story House Real Estate

