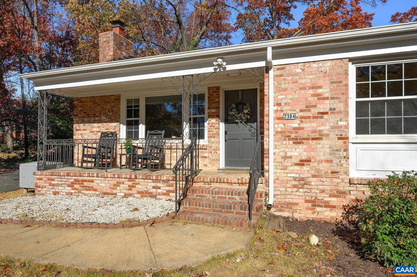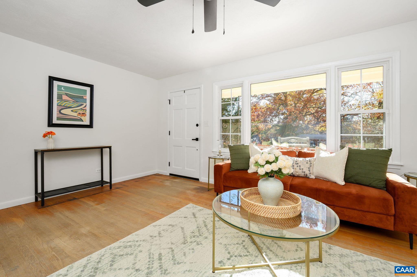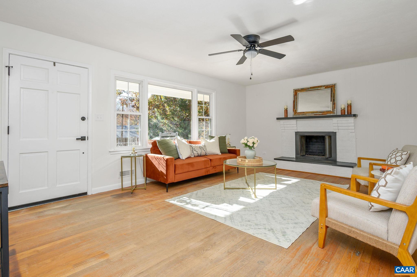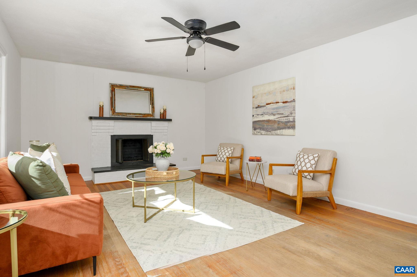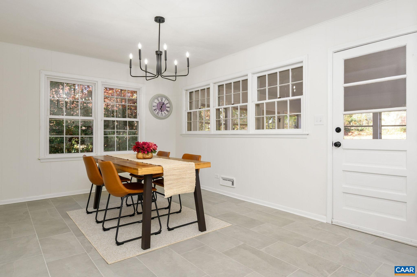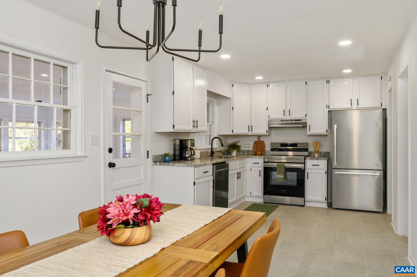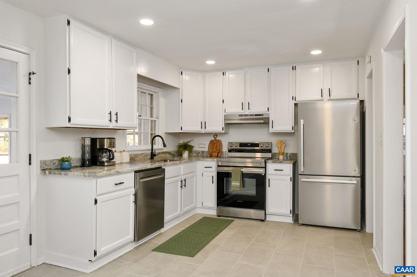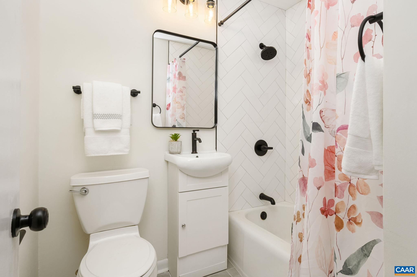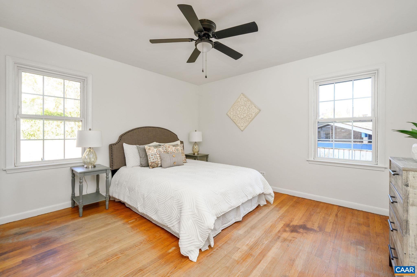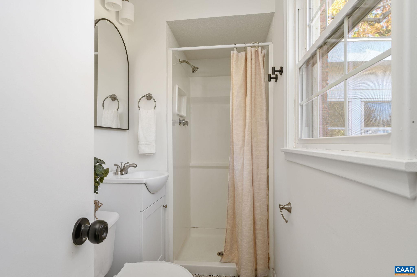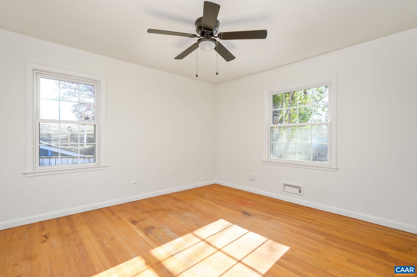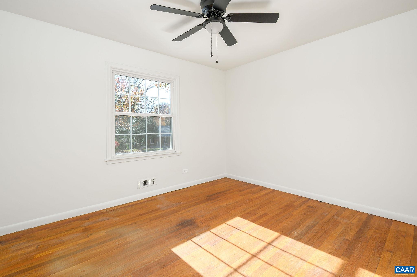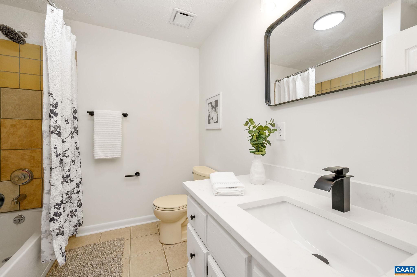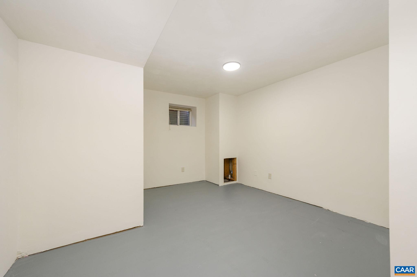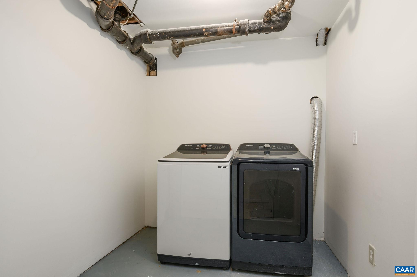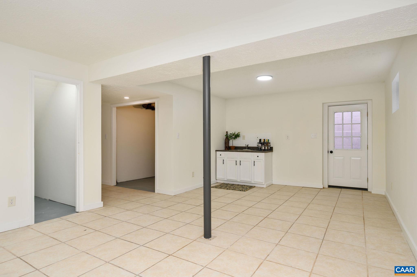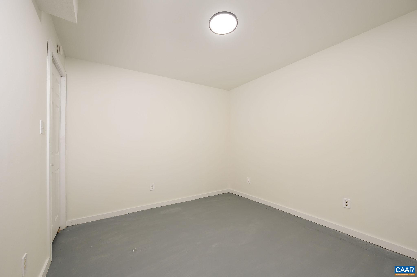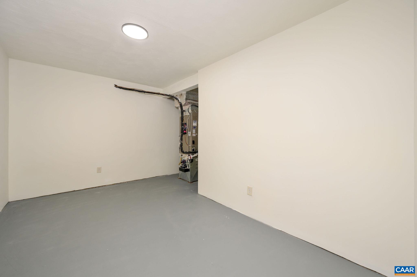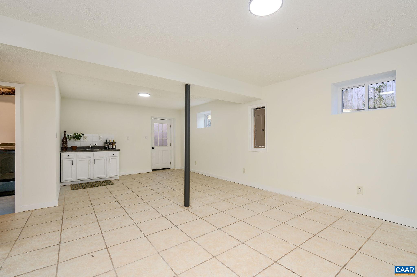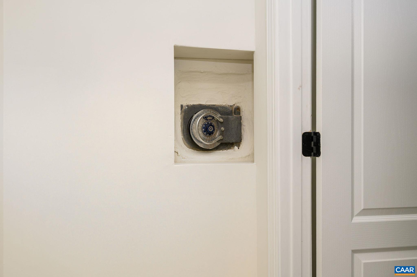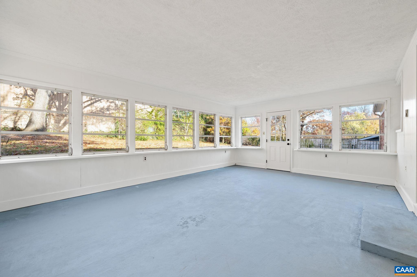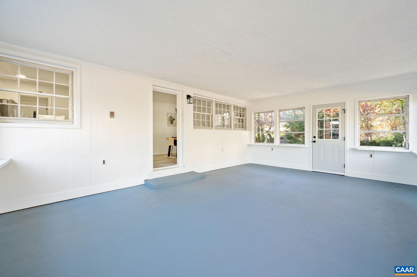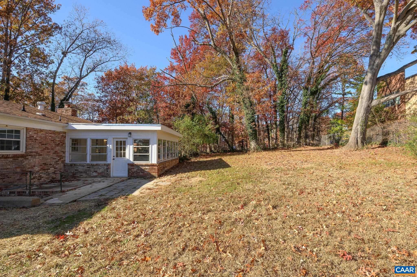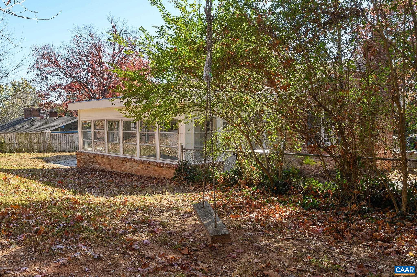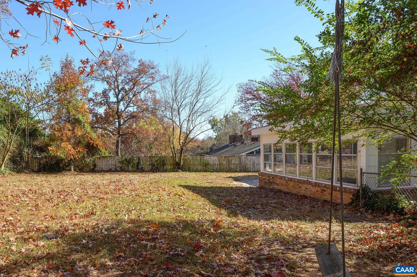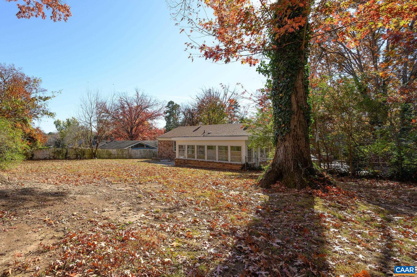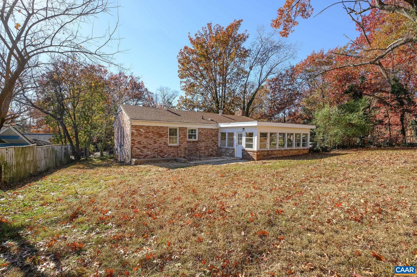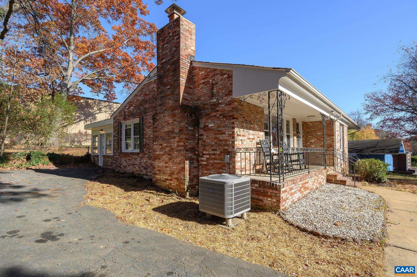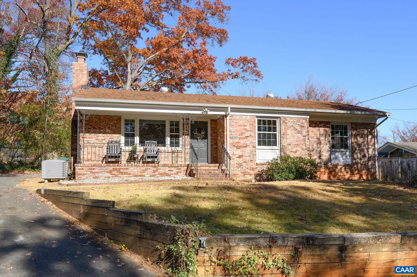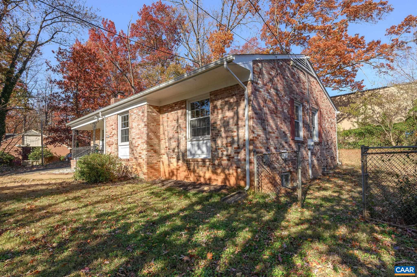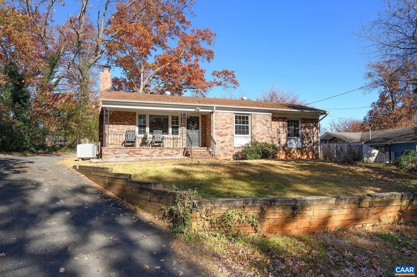2304 Shelby Dr, Charlottesville VA 22901
- $449,999
- MLS #:671044
- 3beds
- 3baths
- 0half-baths
- 2,672sq ft
- 0.30acres
Neighborhood: The Meadows
Square Ft Finished: 2,672
Square Ft Unfinished: 72
Elementary School: Greenbrier (Charlottesville)
Middle School: Walker & Buford
High School: Charlottesville
Property Type: residential
Subcategory: Detached
HOA: No
Area: Charlottesville
Year Built: 1960
Price per Sq. Ft: $168.41
1st Floor Master Bedroom: PrimaryDownstairs, RecessedLighting
HOA fee: $0
Security: SmokeDetectors
Roof: Architectural,Rubber
Fence: Partial
Driveway: RearPorch, Concrete, FrontPorch, GlassEnclosed, Porch
Windows/Ceiling: DoublePaneWindows, InsulatedWindows, TiltInWindows
Garage Num Cars: 0.0
Cooling: AtticFan, CentralAir, HeatPump
Air Conditioning: AtticFan, CentralAir, HeatPump
Heating: Central, HeatPump
Water: Public
Sewer: PublicSewer
Features: Concrete, CeramicTile, Hardwood
Basement: ExteriorEntry, Full, Finished, Heated, InteriorEntry, SumpPump
Fireplace Type: One, Masonry, WoodBurning
Appliances: Dishwasher, EnergyStarQualifiedAppliances, ElectricRange, Microwave, Refrigerator, Dryer, Washer
Kickout: No
Annual Taxes: $4,064
Tax Year: 2025
Legal: LOT 9 BK C NORTHERLY
Directions: From Emmet Street N (US-29-BR N), turn left onto Angus Road. Turn right onto N Berkshire Road. Turn right onto Cedar Hill Road. Take the first left onto Shelby Drive.
Tucked on a quiet cul-de-sac, this charming brick home is filled with character, warmth, and thoughtful updates. Enjoy quick access to UVA, Downtown Charlottesville, and the Shops at Stonefield while savoring the peaceful setting and sunny, private yard—ideal for gardening or relaxing. An inviting front porch and freshly painted interior enhance the home’s welcoming appeal. Inside, hardwood floors extend through much of the home, including all three bedrooms, while a cozy wood-burning fireplace adds a touch of classic comfort. The kitchen has been beautifully updated with new granite countertops, tile flooring, and modern appliances. The primary bedroom offers an ensuite bath with new tile for added ease and privacy. The full finished basement provides wonderful flexibility with a spacious rec room, full bath, study, storage area, bonus room, laundry room, and exterior access. Additional highlights include off-street parking, a fenced yard, and an enclosed porch—perfect for year-round enjoyment of the peaceful backyard. Blending comfort, quality, and convenience, this move-in-ready home is full of personality and charm.
Days on Market: 0
Updated: 11/13/25
Courtesy of: Loring Woodriff Real Estate Associates
New Listing
Open House
11/16/25 2:00 pm - 4:00 pm
Want more details?
Directions:
From Emmet Street N (US-29-BR N), turn left onto Angus Road. Turn right onto N Berkshire Road. Turn right onto Cedar Hill Road. Take the first left onto Shelby Drive.
View Map
View Map
Listing Office: Loring Woodriff Real Estate Associates


