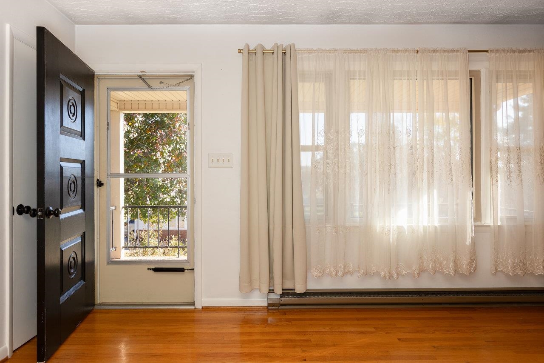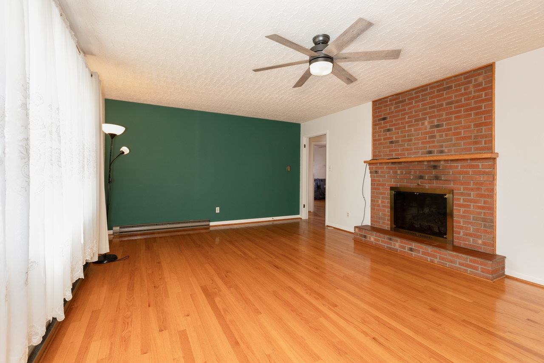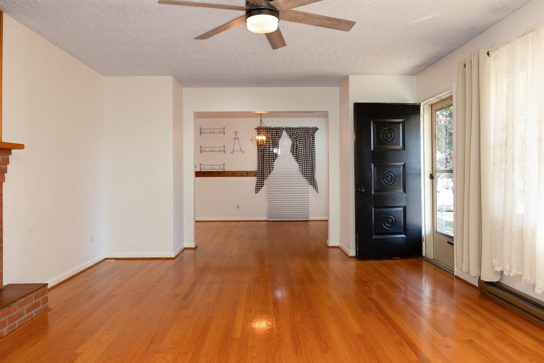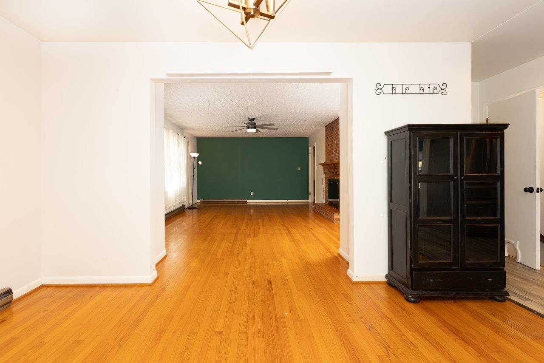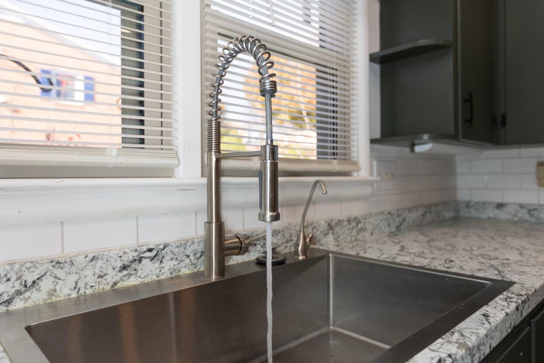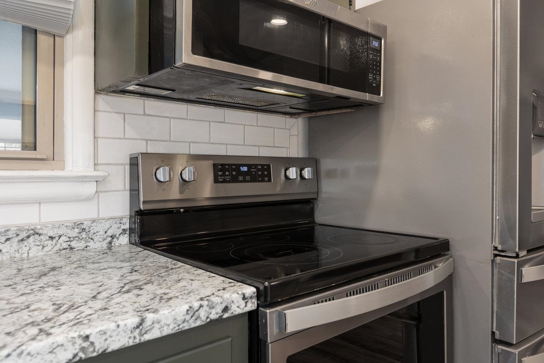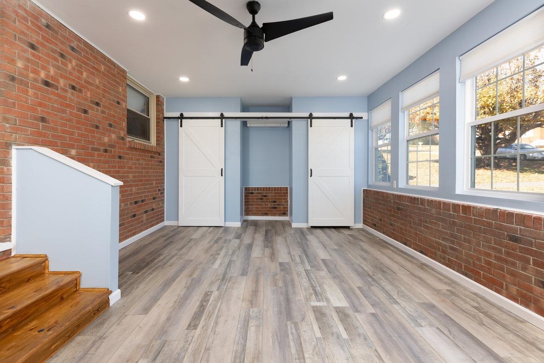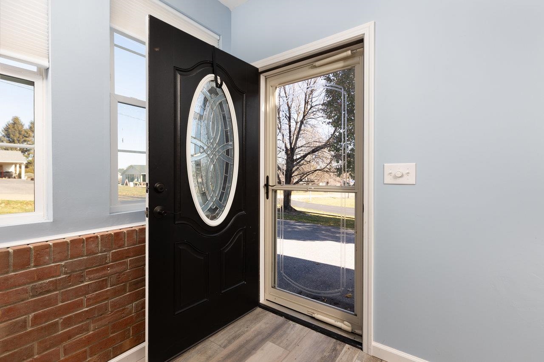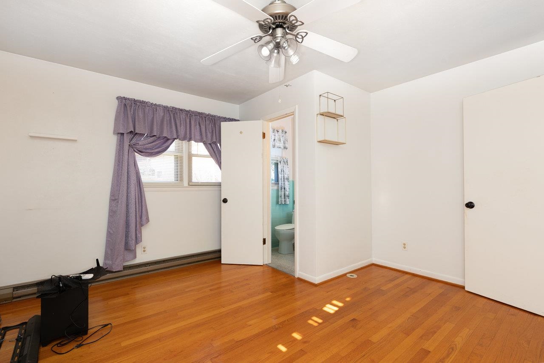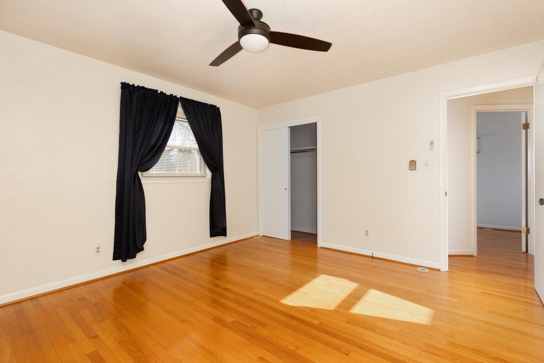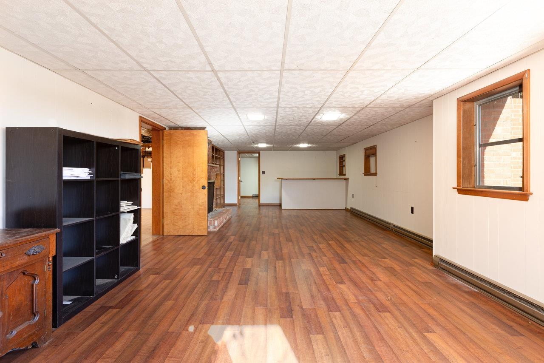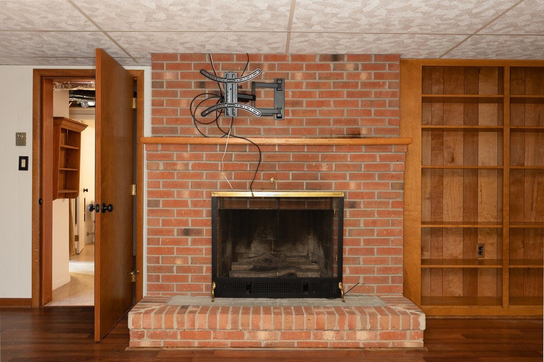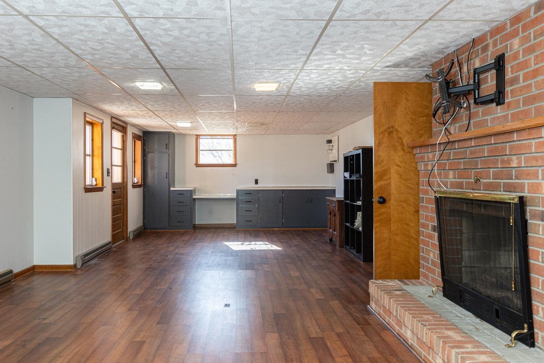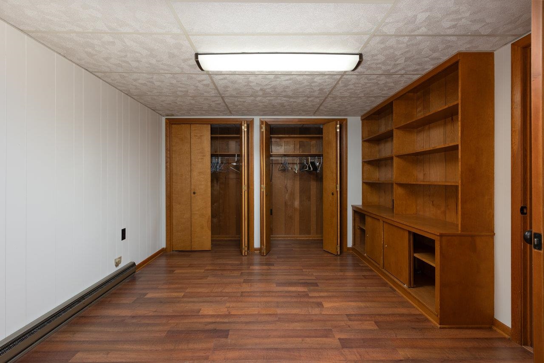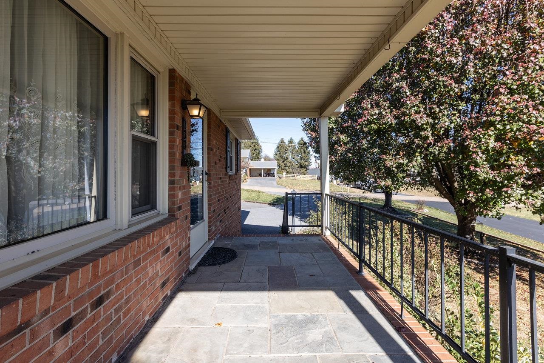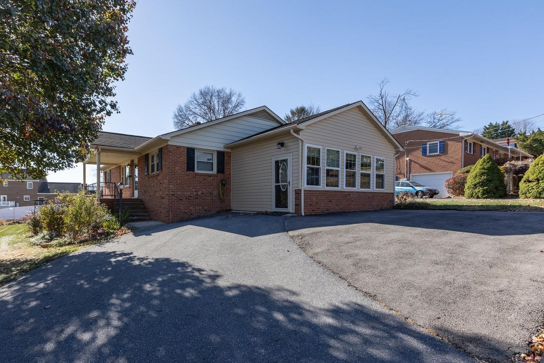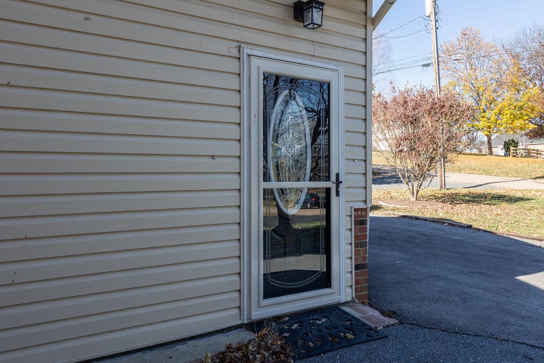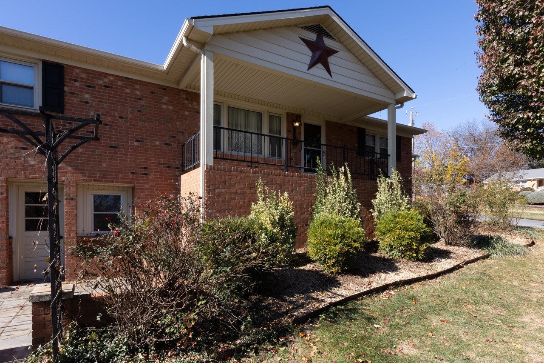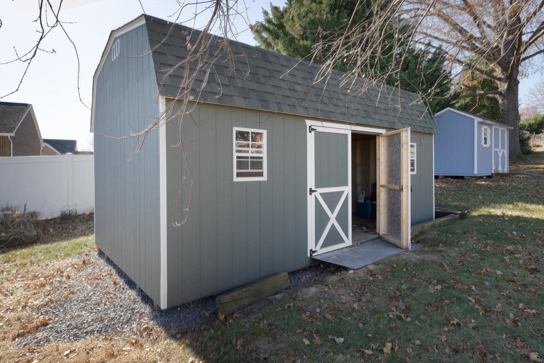733 Hillview Dr, Dayton VA 22821
- $424,900
- MLS #:671063
- 4beds
- 2baths
- 1half-baths
- 2,624sq ft
- 0.44acres
Neighborhood: J R Rhodes
Square Ft Finished: 2,624
Square Ft Unfinished: 768
Elementary School: John Wayland
Middle School: Wilbur S. Pence
High School: Turner Ashby
Property Type: residential
Subcategory: Detached
HOA: No
Area: Rockingham
Year Built: 1968
Price per Sq. Ft: $161.93
1st Floor Master Bedroom: PrimaryDownstairs, EatInKitchen, RecessedLighting
HOA fee: $0
Security: None
Design: Ranch
Roof: Composition,Shingle
Driveway: Concrete, FrontPorch, Patio, Porch, Stone
Windows/Ceiling: TiltInWindows
Garage Num Cars: 0.0
Cooling: HeatPump
Air Conditioning: HeatPump
Heating: HeatPump, Propane
Water: Public
Sewer: PublicSewer
Features: Vinyl, Wood
Basement: ExteriorEntry, Full, Heated, WalkOutAccess
Fireplace Type: Two, Gas, GasLog
Appliances: Dishwasher, ElectricRange, Disposal, Microwave, Refrigerator, Dryer, Washer
Laundry: WasherHookup, DryerHookup
Possession: CloseOfEscrow
Kickout: No
Annual Taxes: $1,788
Tax Year: 2025
Legal: JR Rhodes Subdivision Lot H-9
Directions: From Harrisonburg take Rt. 42 to Dayton. Make right on Mason Street, Right on Sunset and left on Hillview. Home will be on the left
Welcome to this charming home nestled in Dayton. Beautiful wood floors in living room, family room, dining area and bedrooms. The large living room has a gas fireplace that flows into the dining area and kitchen. The Sellers added a cozy sunroom off the kitchen. In basement you have a large family room with gas fireplace and a built in desk area. There is a room for 4th bedroom or office with built in. Nice workshop with bench and peg board for your tools. Room to store your kayak or fishing poles. Radon system already installed. Large backyard with storage shed and trampoline
Days on Market: 62
Updated: 1/12/26
Courtesy of: Funkhouser Real Estate Group
Want more details?
Directions:
From Harrisonburg take Rt. 42 to Dayton. Make right on Mason Street, Right on Sunset and left on Hillview. Home will be on the left
View Map
View Map
Listing Office: Funkhouser Real Estate Group



