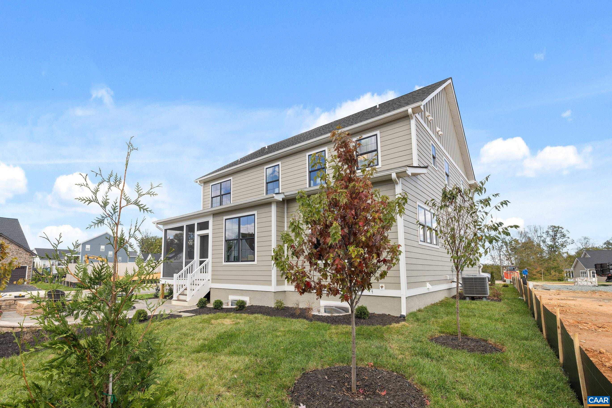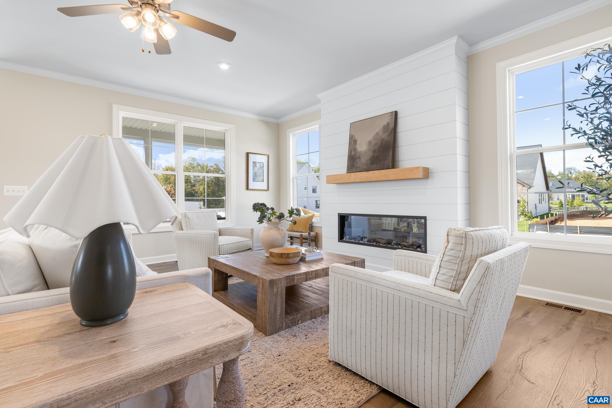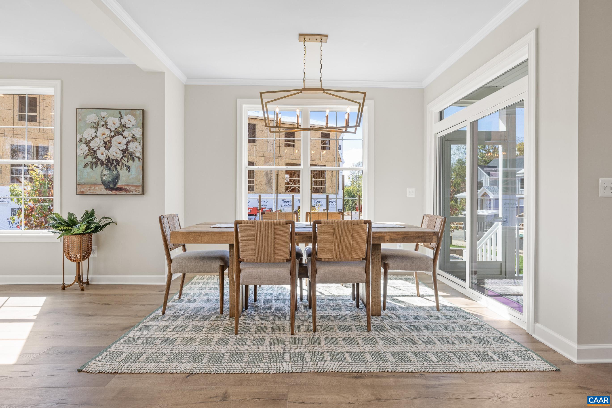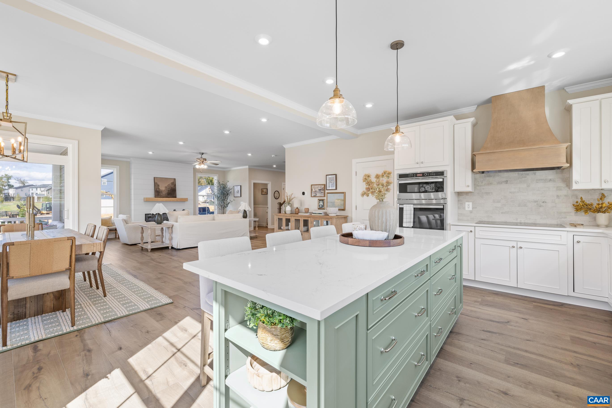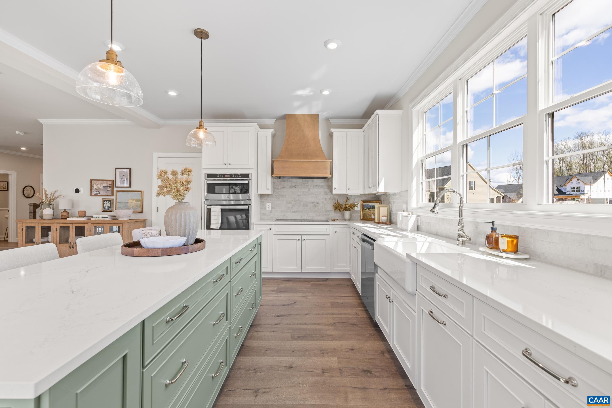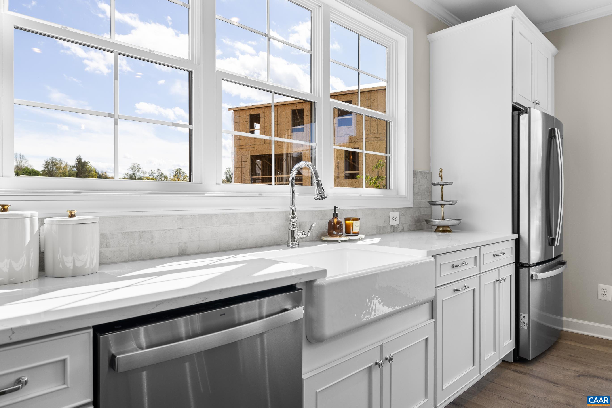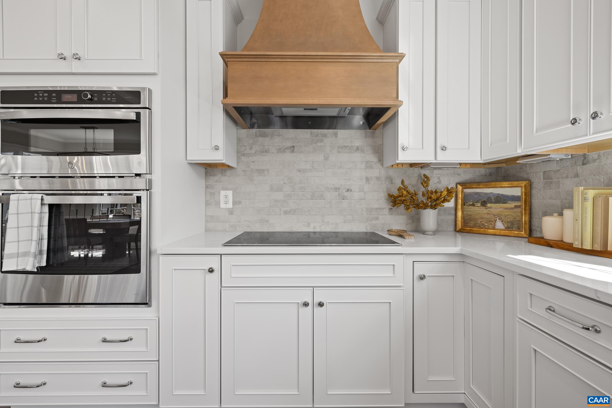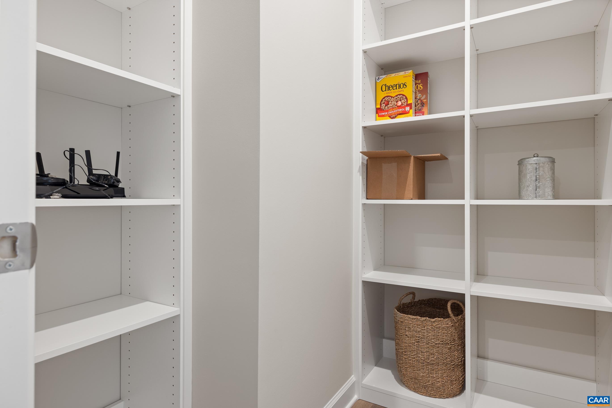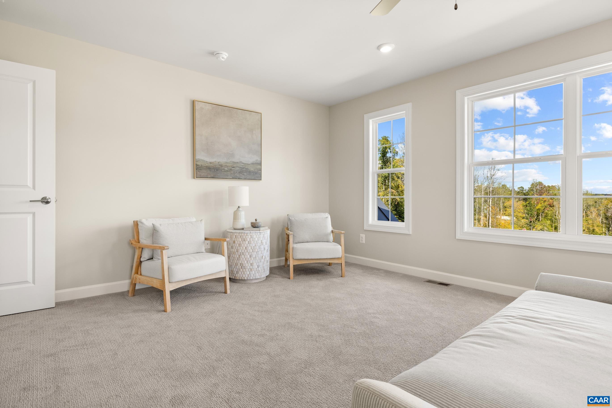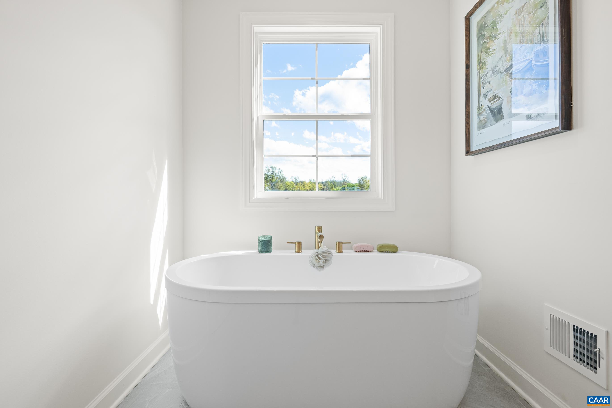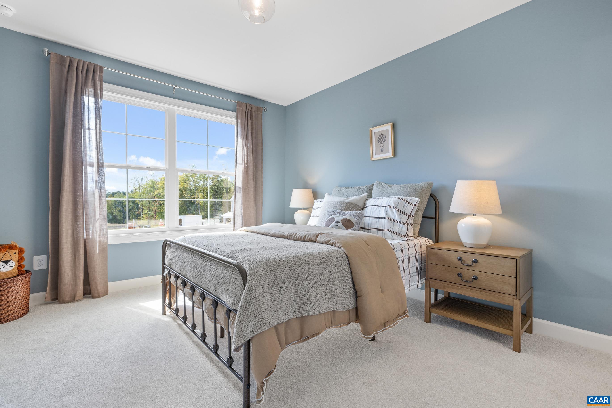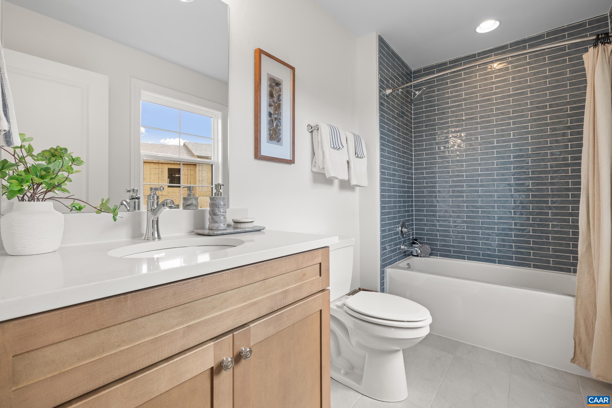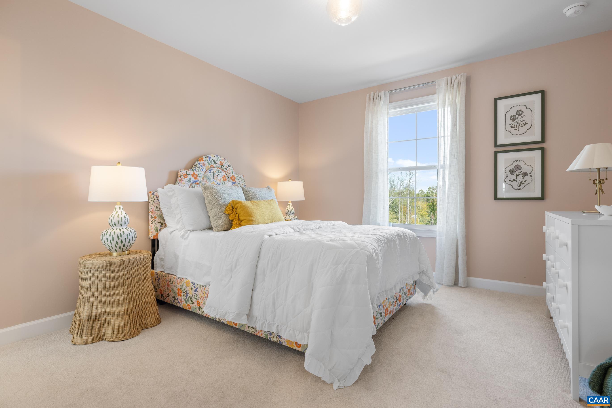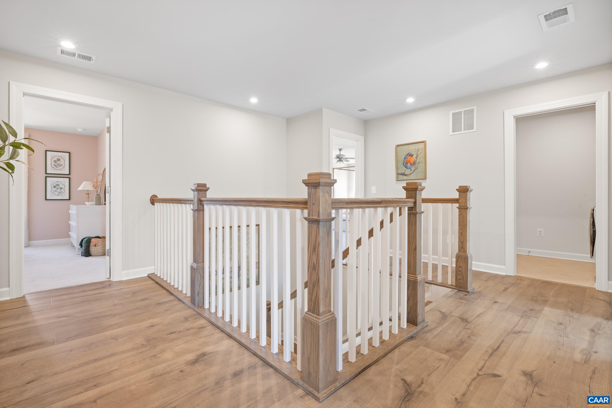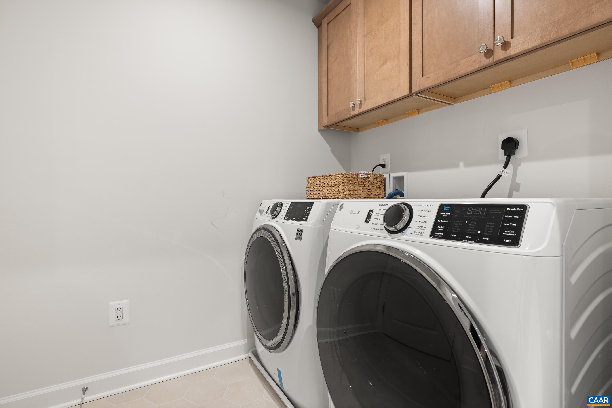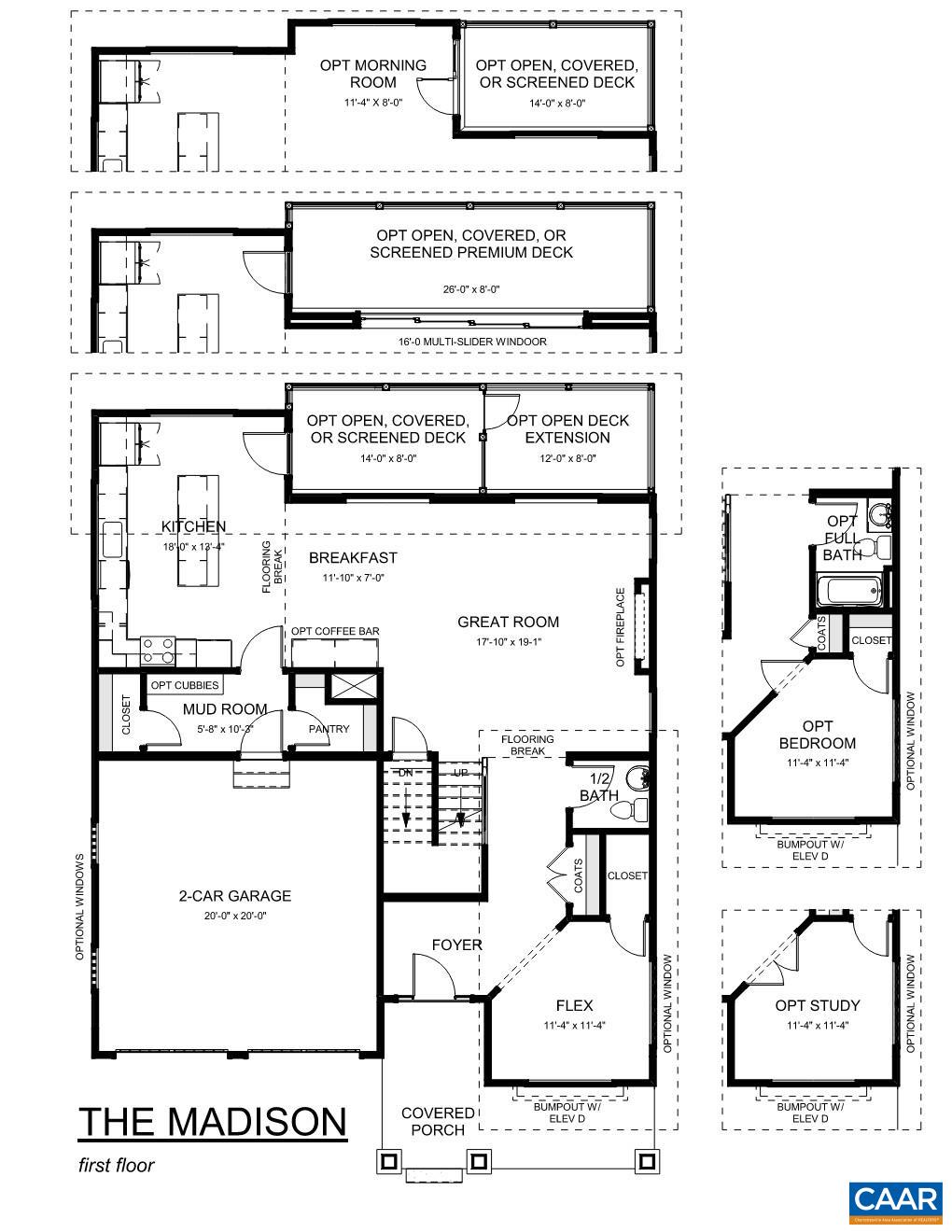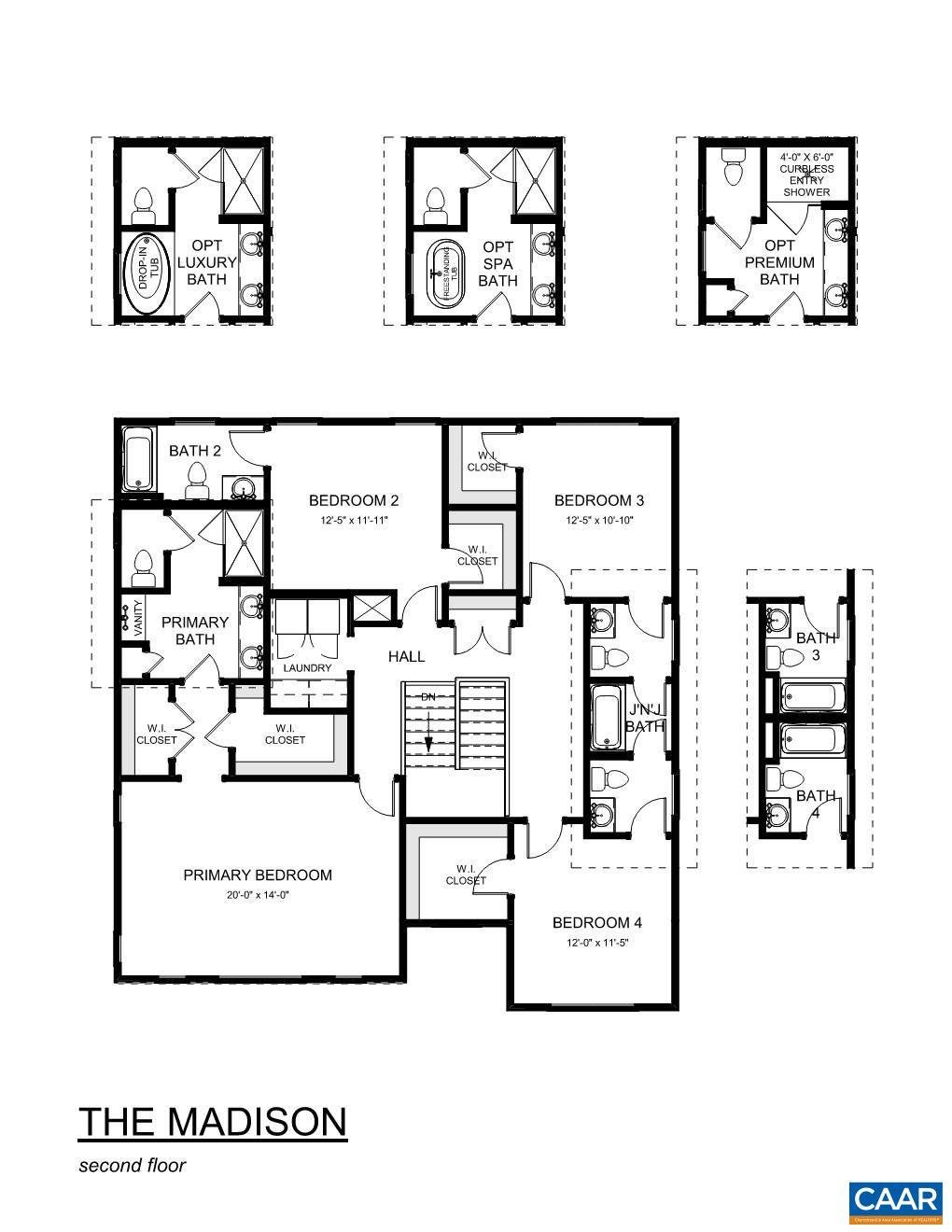2d Corsham St, Crozet VA 22932
- $784,900
- MLS #:671180
- 4beds
- 3baths
- 1half-baths
- 2,875sq ft
- 0.21acres
Neighborhood: Old Trail
Square Ft Finished: 2,875
Square Ft Unfinished: 0
Elementary School: Brownsville
Middle School: Henley
High School: Western Albemarle
Property Type: residential
Subcategory: Detached
HOA: Yes
Area: Albemarle
Year Built: 2026
Price per Sq. Ft: $273.01
1st Floor Master Bedroom: DoubleVanity, WalkInClosets, BreakfastBar, EntranceFoyer, Loft, MudRoom, RecessedLighting, WaterSenseFixtures
HOA fee: $211
View: Residential, TreesWoods
Security: DeadBolts, SmokeDetectors, CarbonMonoxideDetectors, RadonMitigationSystem
Design: Craftsman
Roof: Composition,Shingle
Driveway: RearPorch, Covered, FrontPorch, Patio, Porch
Windows/Ceiling: LowEmissivityWindows, Screens, Vinyl
Garage Num Cars: 2.0
Electricity: Underground
Cooling: CentralAir, HeatPump
Air Conditioning: CentralAir, HeatPump
Heating: Central, HeatPump
Water: Public
Sewer: PublicSewer
Access: AccessibleElectricalAndEnvironmentalControls, AccessibleDoors, AccessibleEntrance, AccessibleHallways
Features: Carpet, CriGreenLabelPlusCertifiedCarpet, CeramicTile, Hardwood
Basement: CrawlSpace, SumpPump
Appliances: Dishwasher, EnergyStarQualifiedAppliances, ElectricRange, Disposal, Microwave
Amenities: AssociationManagement, CommonAreaMaintenance, Clubhouse, Playground, Trash
Laundry: WasherHookup, DryerHookup
Amenities: GolfCourse,Playground,Pool,SportsFields,Trails
Possession: CloseOfEscrow
Kickout: No
Annual Taxes: $6,703
Tax Year: 2025
Legal: Lot 2 Block 24 Old Trail or Choose Lot
Directions: To model home: From Cville take 64 West to Crozet Exit. East on 250 to left into Old Trail , left on Golf Drive at 1st traffic circle to 5420 Golf Drive.
The Madison single-family design is a sizeable home featuring 4-5 bedrooms, 3.5-5.5 baths, a large primary bedroom suite, jack and jill bath, and a covered front porch. The thoughtfully designed kitchen features granite countertops with a large island, maple cabinetry, oversized windows, and stainless steel appliances. The Addison also offers additional choices including a morning room extension, main level home office, a covered or screened rear deck/patio, and multiple exterior options. *Basement options available for extra storage and living space. Lot premiums may apply. Personalize your home in our 3,000 sq ft professionally staffed Design Center. Pearl Certified. Similar photos.
Builder: Southern Development Homes
Days on Market: 56
Updated: 1/12/26
Courtesy of: Nest Realty Group
Want more details?
Directions:
To model home: From Cville take 64 West to Crozet Exit. East on 250 to left into Old Trail , left on Golf Drive at 1st traffic circle to 5420 Golf Drive.
View Map
View Map
Listing Office: Nest Realty Group



