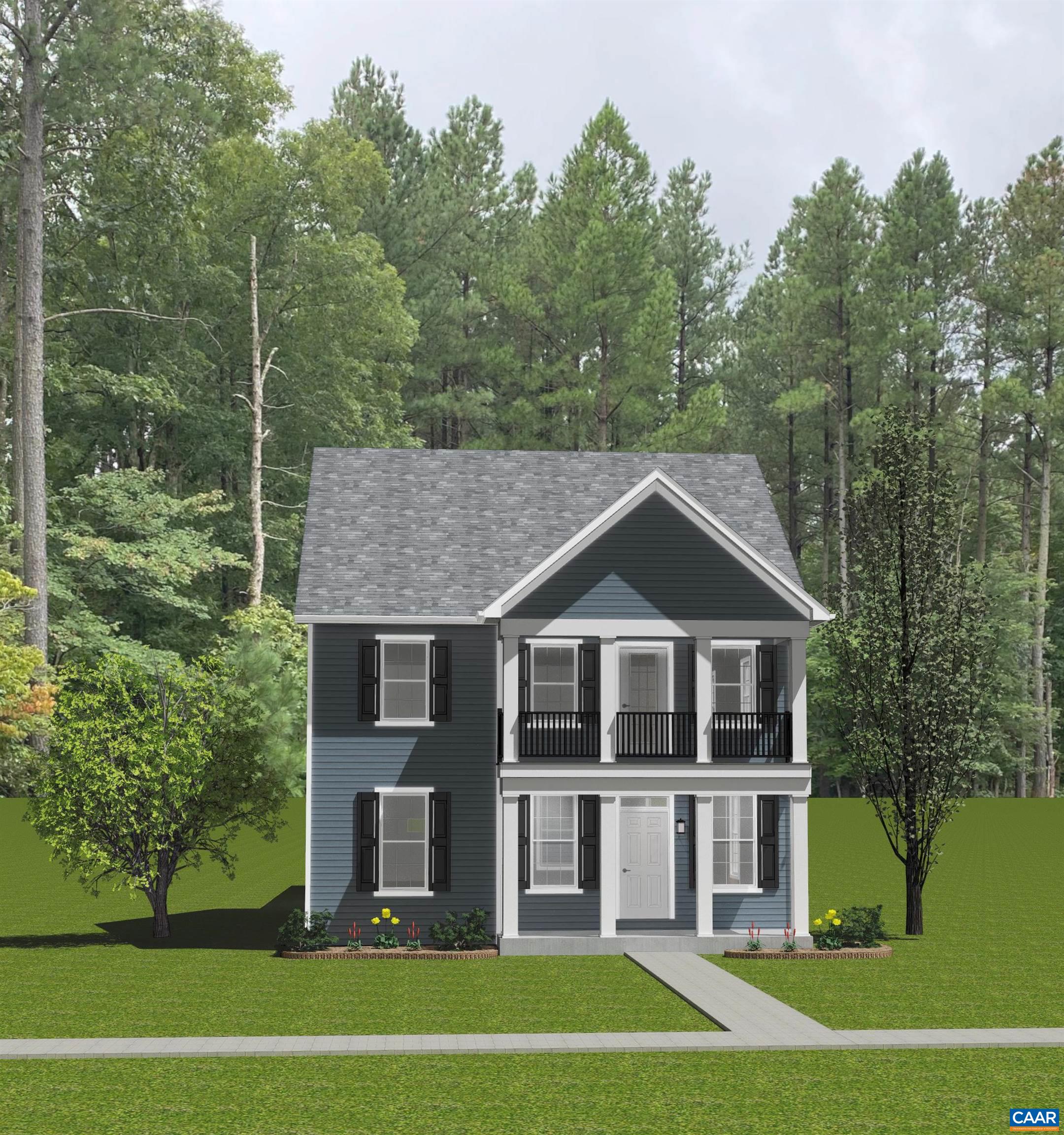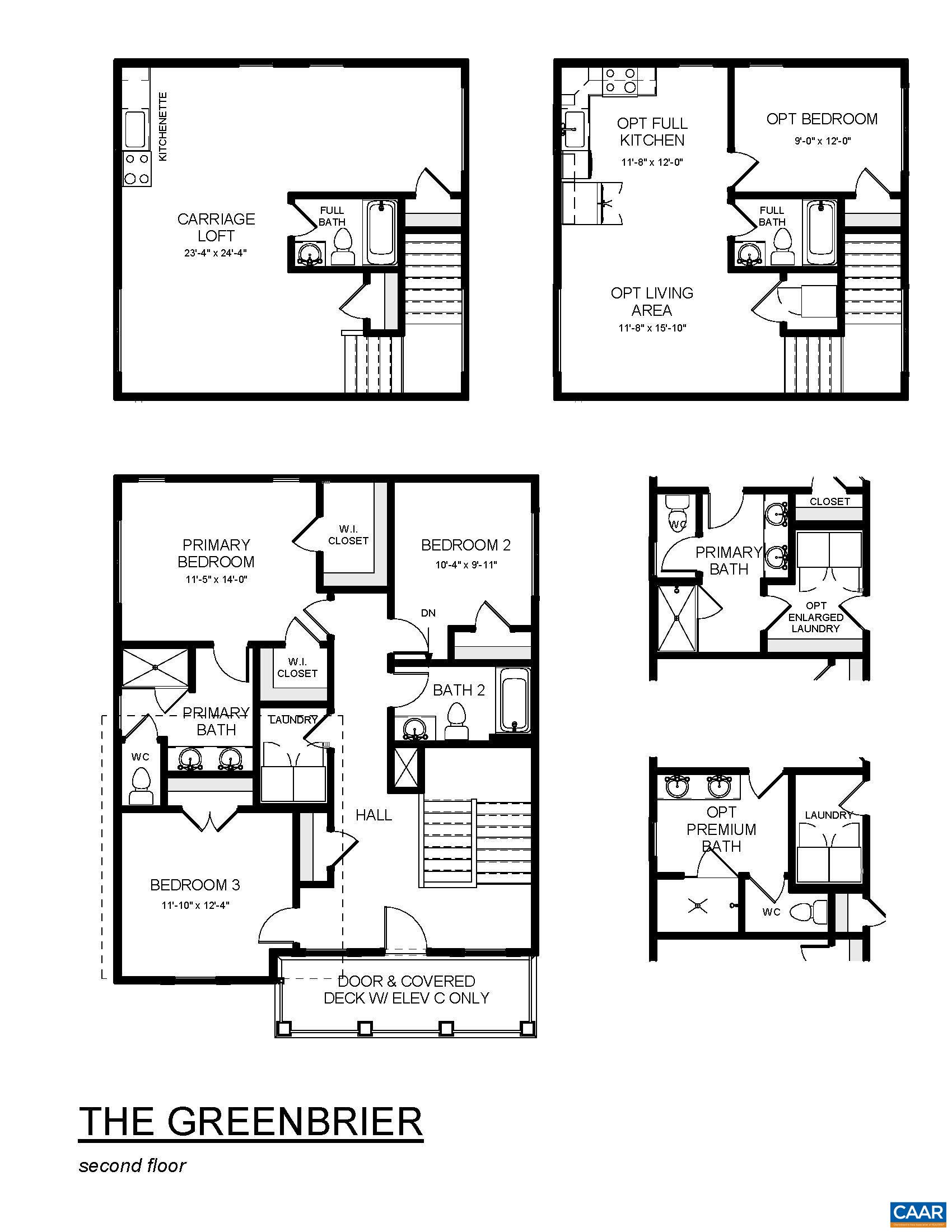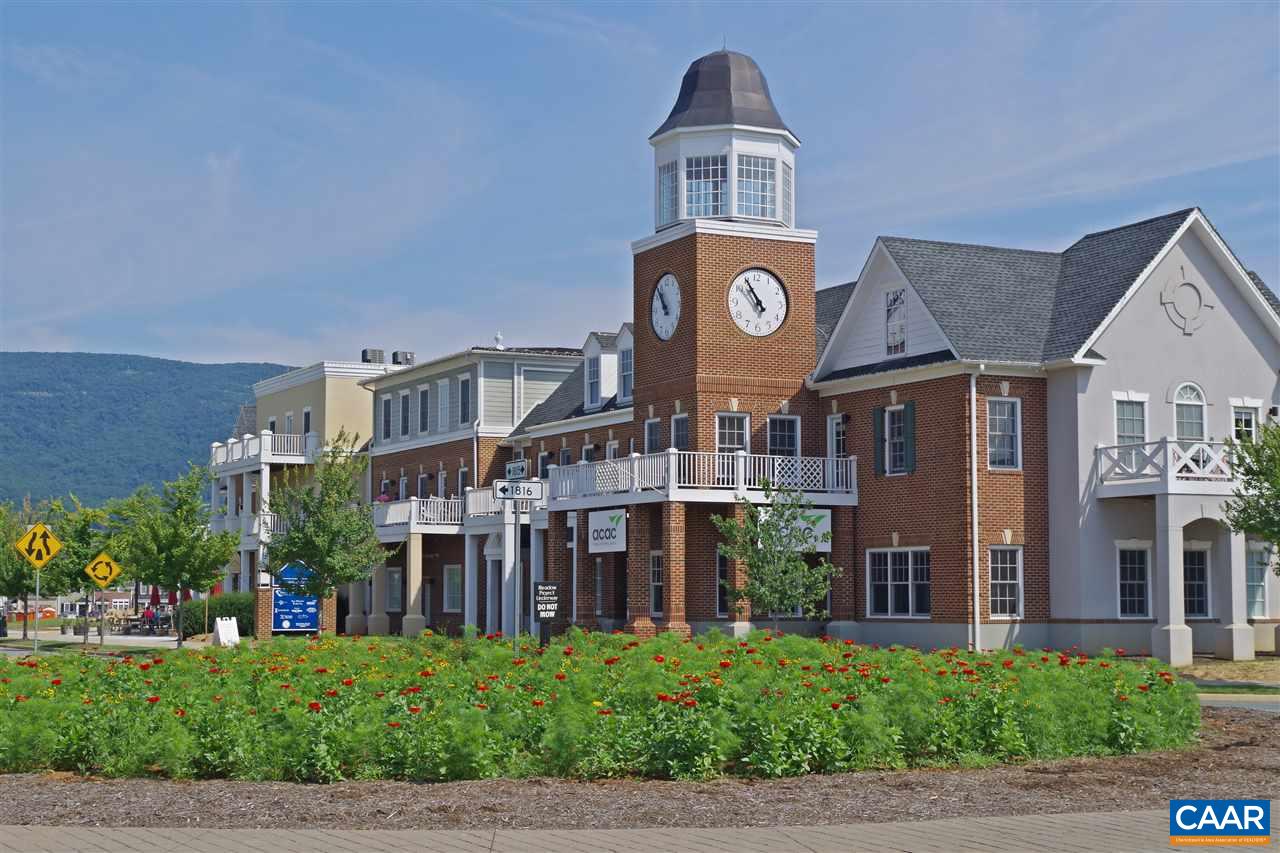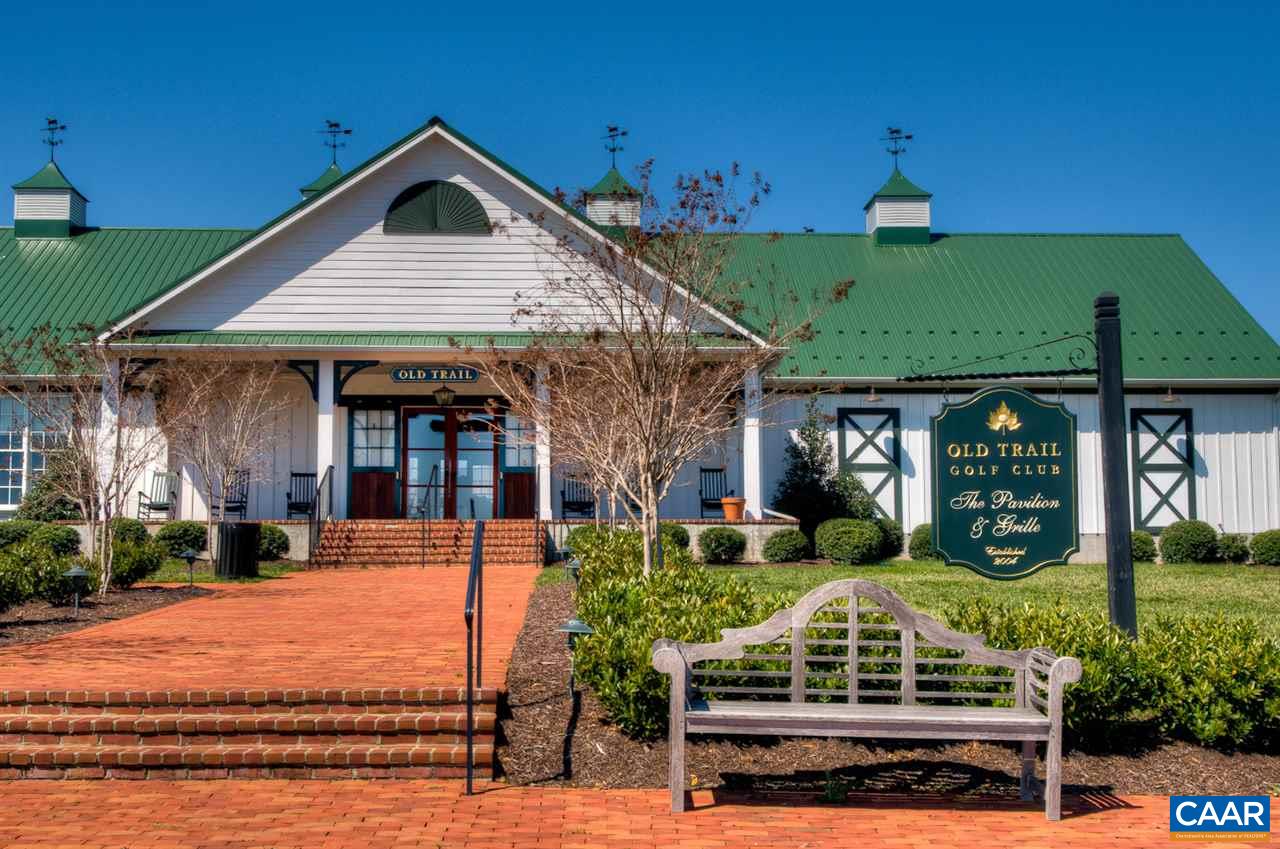18a Crewe St, Crozet VA 22932
- $699,900
- MLS #:671183
- 3beds
- 2baths
- 1half-baths
- 2,348sq ft
- 0.12acres
Neighborhood: Old Trail
Square Ft Finished: 2,348
Square Ft Unfinished: 0
Elementary School: Brownsville
Middle School: Henley
High School: Western Albemarle
Property Type: residential
Subcategory: Detached
HOA: Yes
Area: Albemarle
Year Built: 2026
Price per Sq. Ft: $298.08
1st Floor Master Bedroom: DoubleVanity, WalkInClosets, BreakfastBar, EntranceFoyer, MudRoom, RecessedLighting, WaterSenseFixtures
HOA fee: $211
View: Residential, TreesWoods
Security: DeadBolts, SmokeDetectors, CarbonMonoxideDetectors, RadonMitigationSystem
Design: Craftsman
Roof: Composition,Shingle
Driveway: RearPorch, Covered, FrontPorch, Patio, Porch
Windows/Ceiling: LowEmissivityWindows, Screens, Vinyl
Garage Num Cars: 2.0
Electricity: Underground
Cooling: CentralAir, HeatPump
Air Conditioning: CentralAir, HeatPump
Heating: Central, HeatPump
Water: Public
Sewer: PublicSewer
Access: AccessibleElectricalAndEnvironmentalControls, AccessibleDoors, AccessibleEntrance, AccessibleHallways
Features: Carpet, CriGreenLabelPlusCertifiedCarpet, CeramicTile, Hardwood
Basement: CrawlSpace, SumpPump
Appliances: Dishwasher, EnergyStarQualifiedAppliances, ElectricRange, Disposal, Microwave
Amenities: AssociationManagement, CommonAreaMaintenance, Playground, SnowRemoval, Trash
Laundry: WasherHookup, DryerHookup
Amenities: GolfCourse,Playground,Pool,SportsFields,Trails
Possession: CloseOfEscrow
Kickout: No
Annual Taxes: $5,977
Tax Year: 2025
Legal: Lot 18 Block 24 Old Trail
Directions: To model home: From Cville take 64 West to Crozet Exit. East on 250 to left into Old Trail , left on Golf Drive at 1st traffic circle to 5420 Golf Drive.
The Greenbrier offers a spacious and flexible design featuring 3–5 bedrooms and 2.5–4.5 baths. The main level includes an open kitchen with granite countertops, maple cabinetry, and stainless-steel appliances, overlooking a bright great room and dining area — ideal for everyday living and entertaining. A flexible front room can serve as a home office, playroom, or formal space, while the mudroom conveniently connects to the garage. Extend your living area outdoors with an optional open, covered, or screened deck. Upstairs, the home features a large primary suite with a walk-in closet and private bath, along with two additional bedrooms, a full bath, and a laundry room with optional upgrades. The optional finished basement offers even more possibilities, including a recreation room, wet bar, full bath, and additional bedroom — perfect for guests or multi-generational living. For added versatility, The Greenbrier includes options to attach the garage or to upgrade the detached garage to a carriage house with apartment. Optional basement too. Make all of your own selections with our interior designer in our design center! Every home is Pearl Certified and HERS scored. Similar photos.
Builder: Southern Development Homes
Days on Market: 49
Updated: 1/05/26
Courtesy of: Nest Realty Group
Want more details?
Directions:
To model home: From Cville take 64 West to Crozet Exit. East on 250 to left into Old Trail , left on Golf Drive at 1st traffic circle to 5420 Golf Drive.
View Map
View Map
Listing Office: Nest Realty Group









