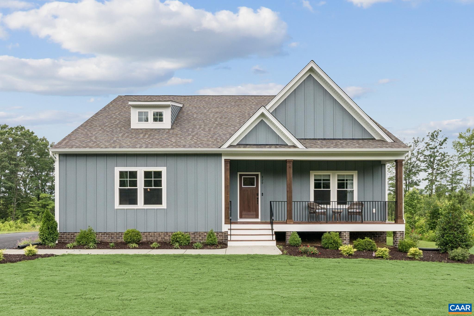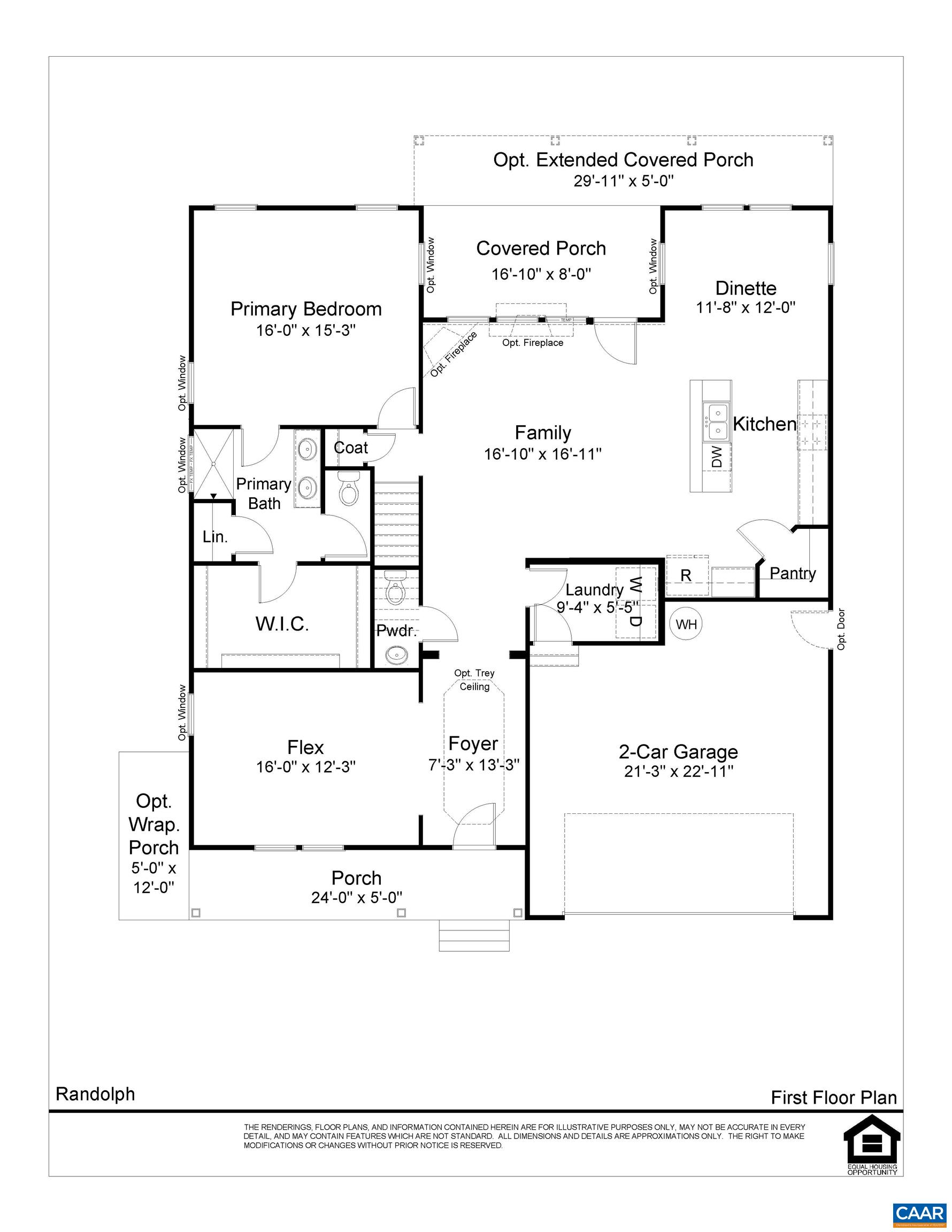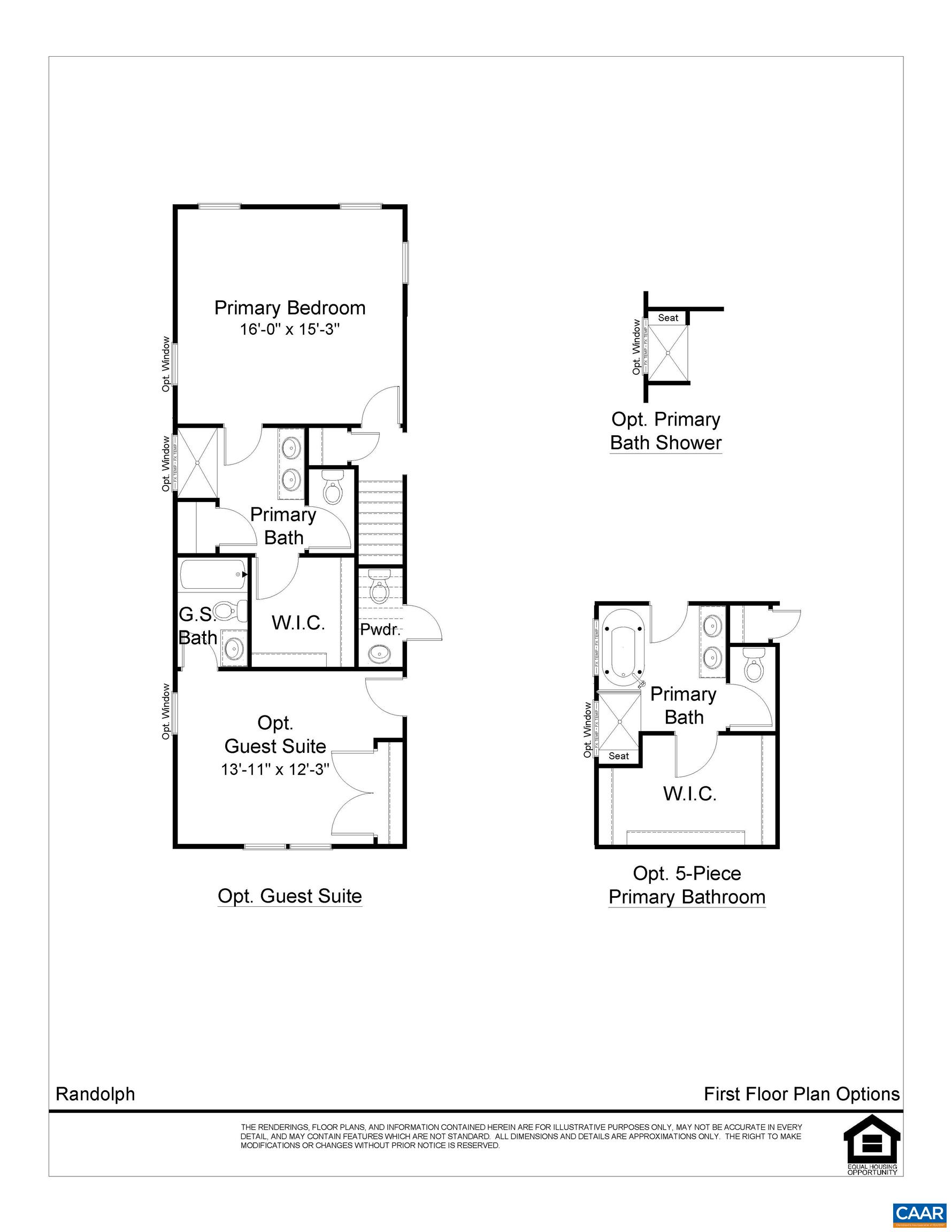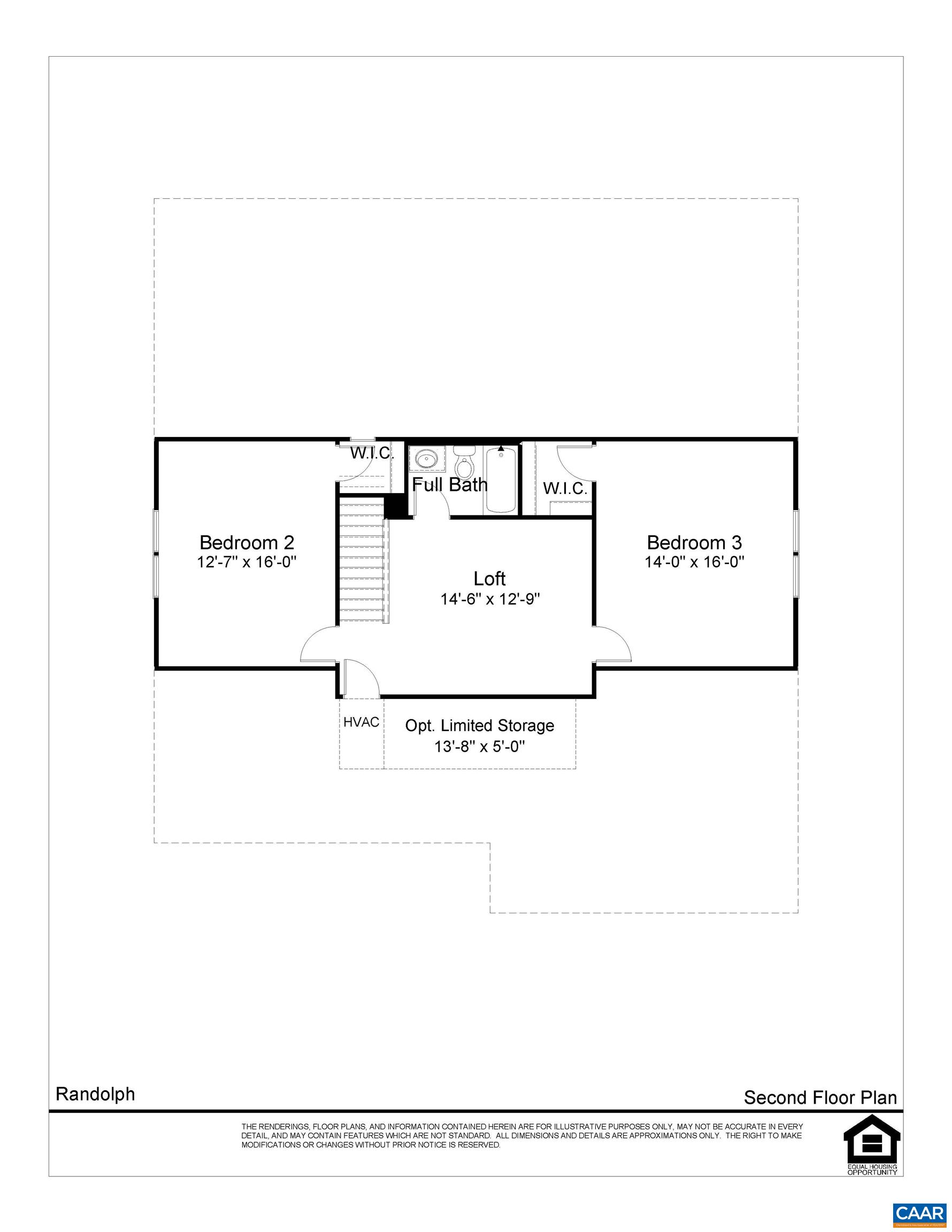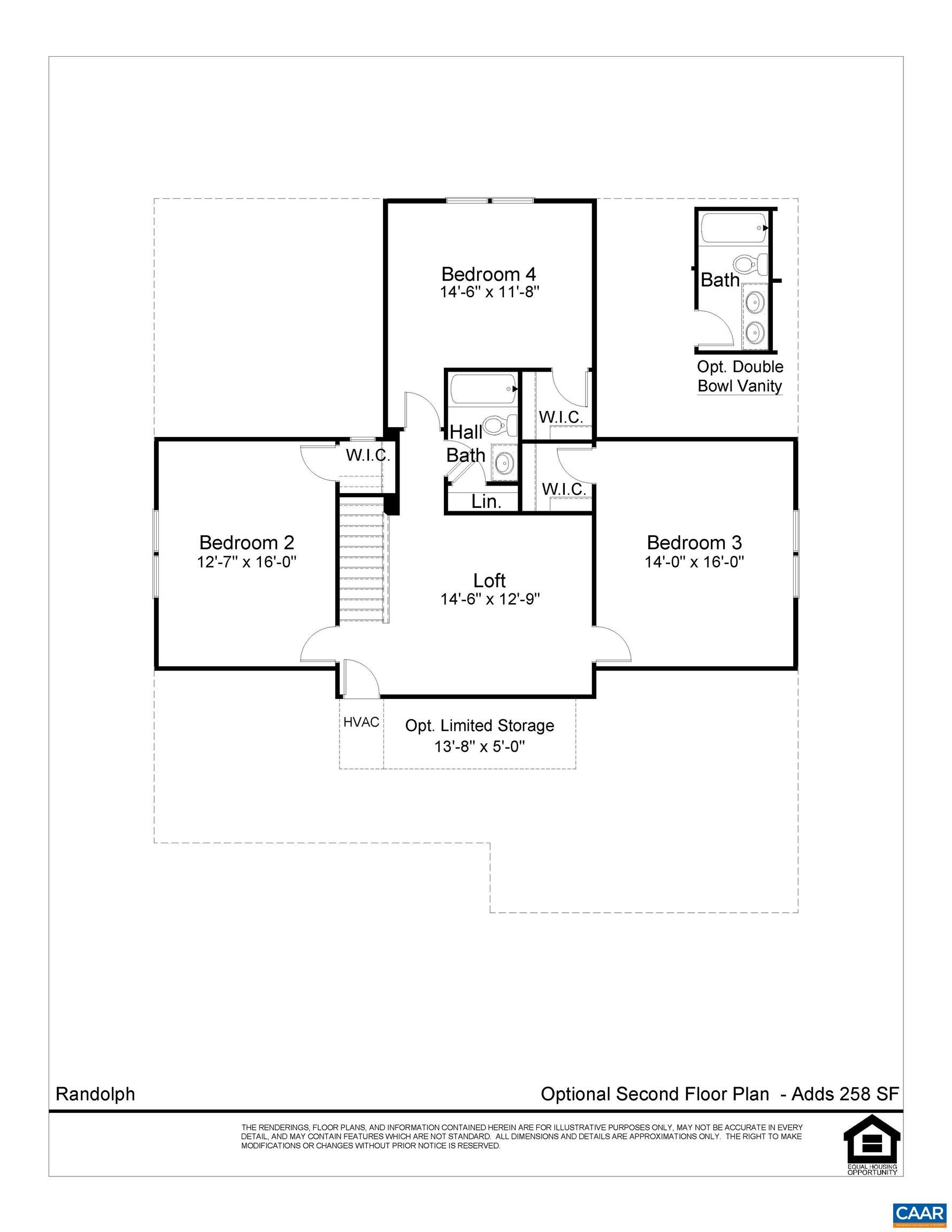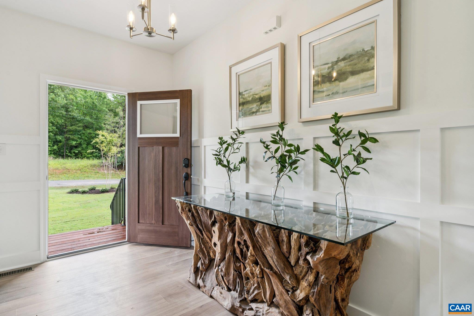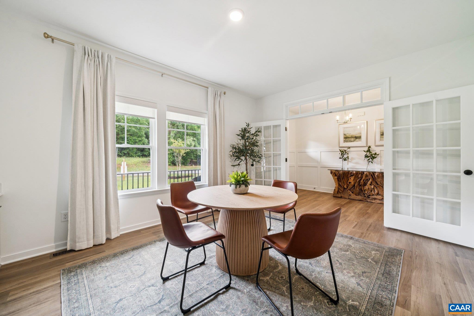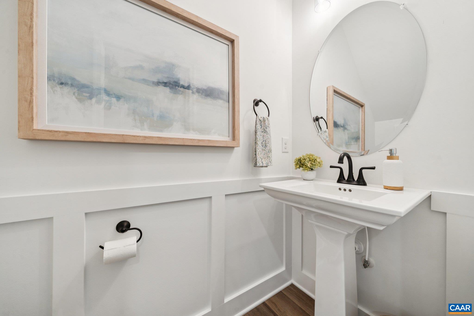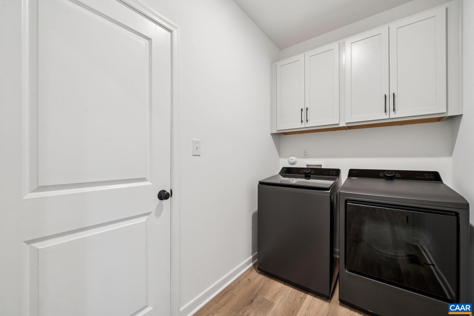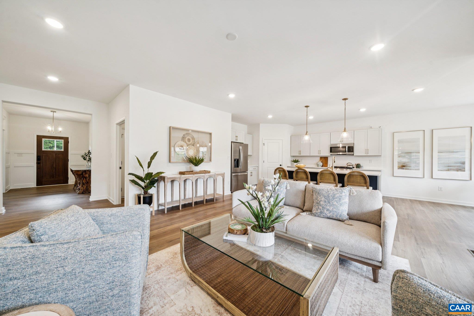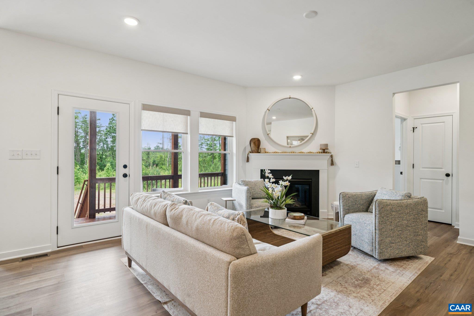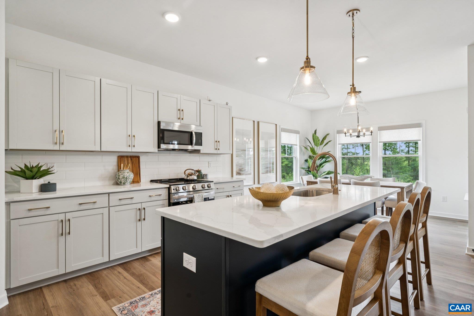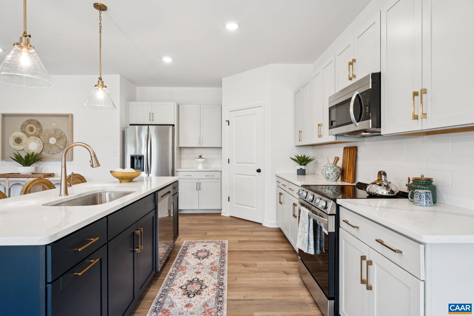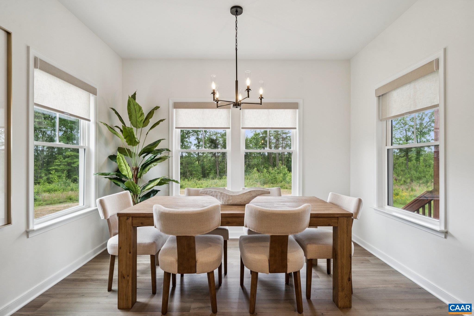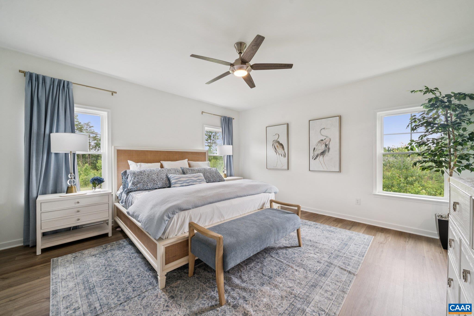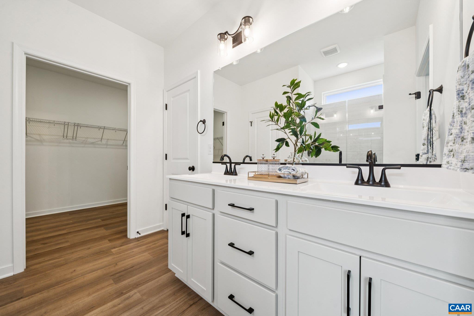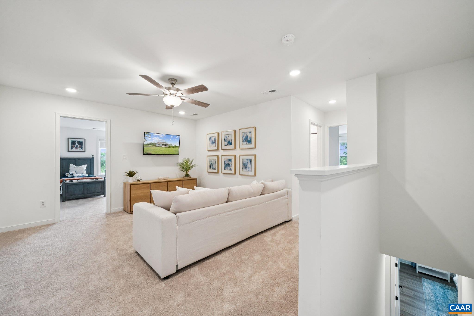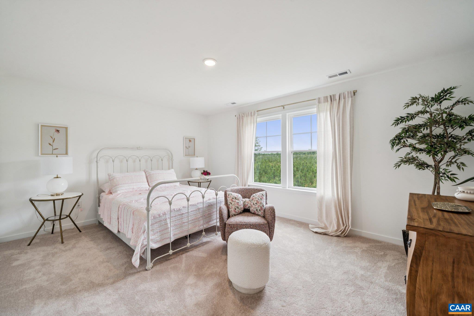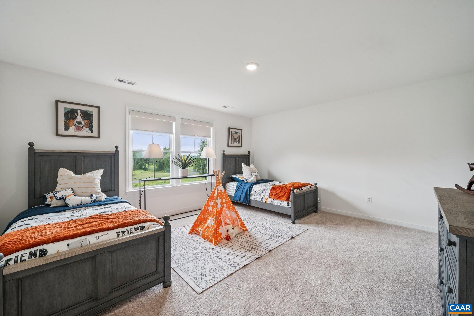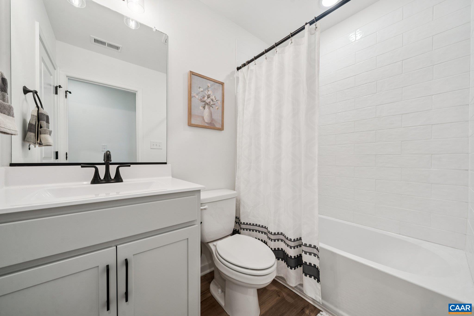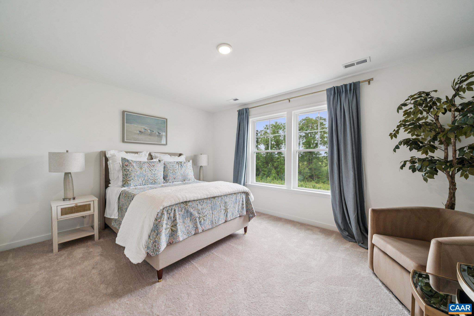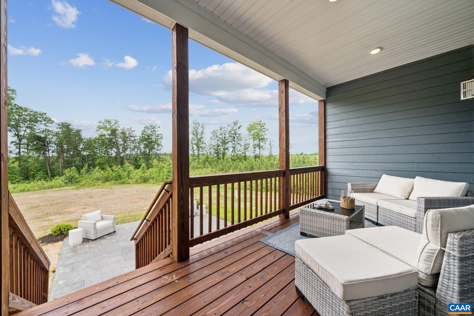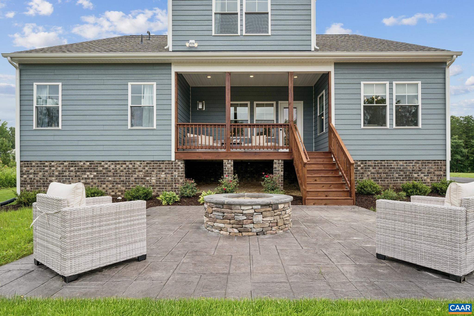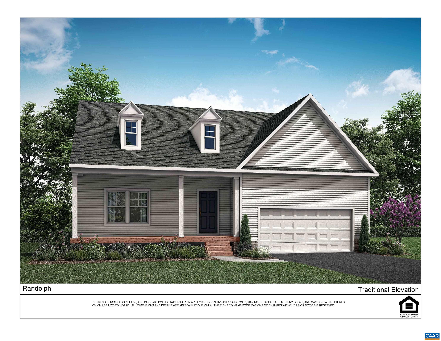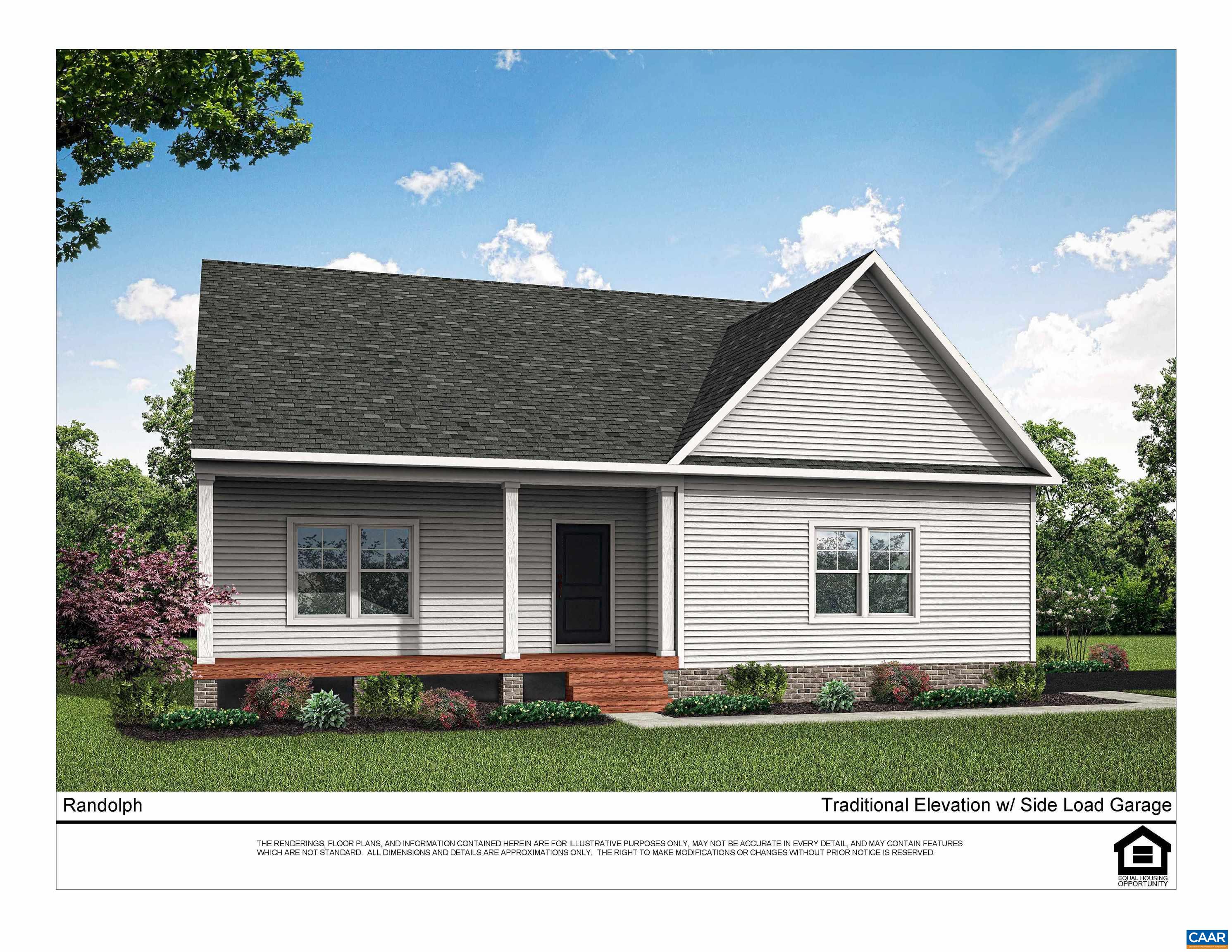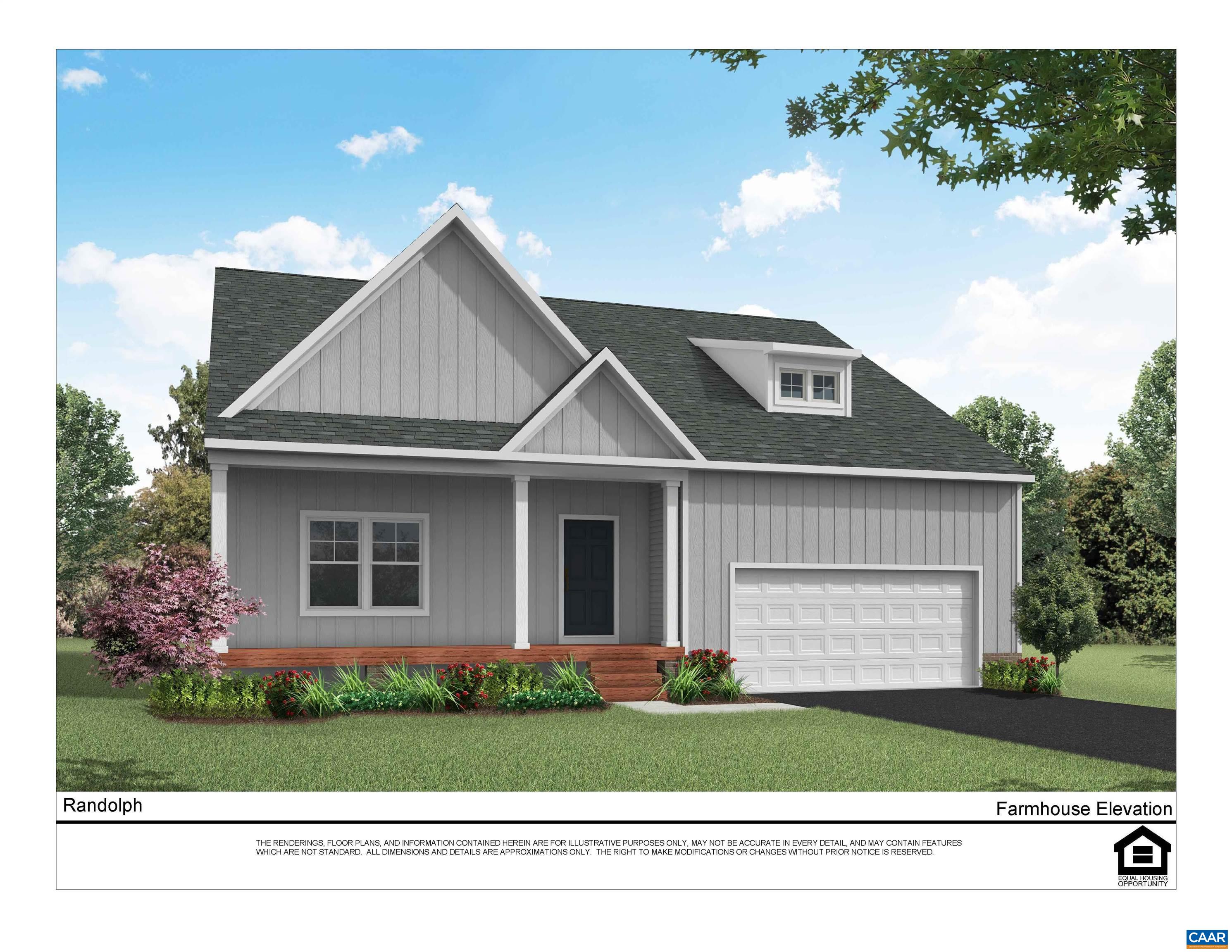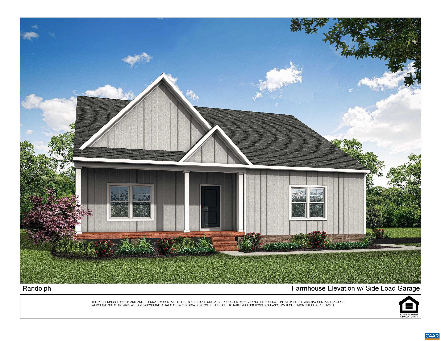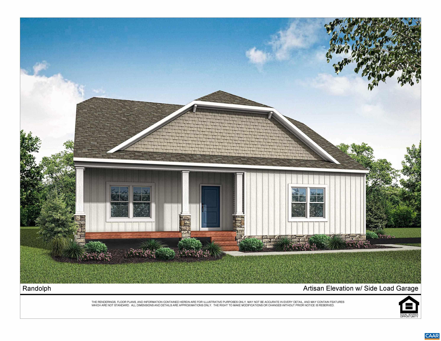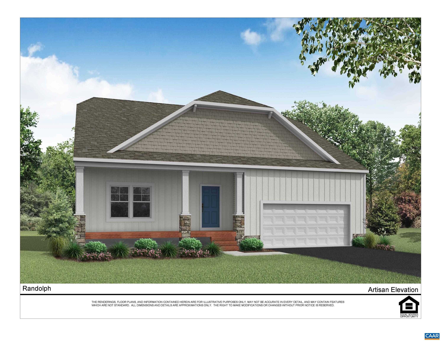Tbd Buckners Ln, Mineral VA 23117
- $524,950
- MLS #:671194
- 3beds
- 2baths
- 1half-baths
- 2,431sq ft
- 1.64acres
Neighborhood: None
Square Ft Finished: 2,431
Square Ft Unfinished: 0
Elementary School: Thomas Jefferson
Middle School: Louisa
High School: Louisa
Property Type: residential
Subcategory: Detached
HOA: Yes
Area: Louisa
Year Built: 2026
Price per Sq. Ft: $215.94
1st Floor Master Bedroom: PrimaryDownstairs, EntranceFoyer, KitchenIsland, Loft
HOA fee: $1000
Design: Craftsman, Farmhouse, Traditional
Driveway: RearPorch, FrontPorch, Porch
Garage Num Cars: 2.0
Cooling: CentralAir, EvaporativeCooling, EnergyStarQualifiedEquipment, HeatPump
Air Conditioning: CentralAir, EvaporativeCooling, EnergyStarQualifiedEquipment, HeatPump
Heating: Electric, HeatPump
Water: Private, Well
Sewer: ConventionalSewer
Basement: CrawlSpace
Appliances: Dishwasher, EnergyStarQualifiedAppliances, ElectricCooktop, ElectricRange, Microwave
Amenities: BoatRamp, CommonAreaMaintenance, RoadMaintenance
Amenities: BoatDock,BoatRamp,PicnicArea
Kickout: No
Annual Taxes: $650
Tax Year: 2025
Legal: COMPASS COVE SUBDIVISION PLAT 1966/235 SEQ 11-16 LOT 9 DB 1907/388 1.639 AC
Directions: From I-64, turn onto Cross County Rd (522 N), sharp right onto Mica Rd, right onto Fredericks Hall Rd, left onto Johnson Rd, right onto Buckners Ln.
TO BE BUILT! Ask about structural options and homesites. The Randolph is a modest-sized two-story home designed for both comfort and efficiency. As you enter, the main level welcomes you with a flex room and wide foyer, which opens into the living room and kitchen. The primary suite is conveniently located on the main floor, making it accessible and private. It includes a well-appointed bathroom and a generous closet. Upstairs, there are two sizeable bedrooms, a loft area for a secondary living space, and a shared full bathroom. The Randolph is thoughtfully designed for storage with a walk-in kitchen pantry, walk-in closets in every bedroom, and walk-in unfinished storage. This plan is ideal if you are looking for flexibility without excess. Photos for advertising purposes. Optional upgrades not included in list price. The Randolph can be customized to lifestyle and personal aesthetic.
Builder: Vertical Builders
Days on Market: 0
Updated: 11/17/25
Courtesy of: Hometown Realty Services - Twin Hickory
New Listing
Want more details?
Directions:
From I-64, turn onto Cross County Rd (522 N), sharp right onto Mica Rd, right onto Fredericks Hall Rd, left onto Johnson Rd, right onto Buckners Ln.
View Map
View Map
Listing Office: Hometown Realty Services - Twin Hickory

